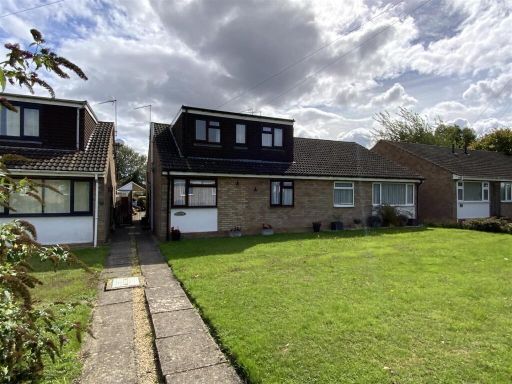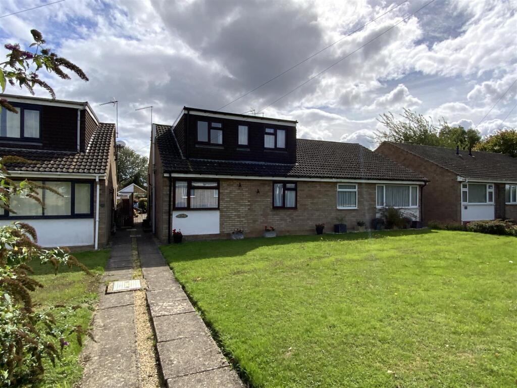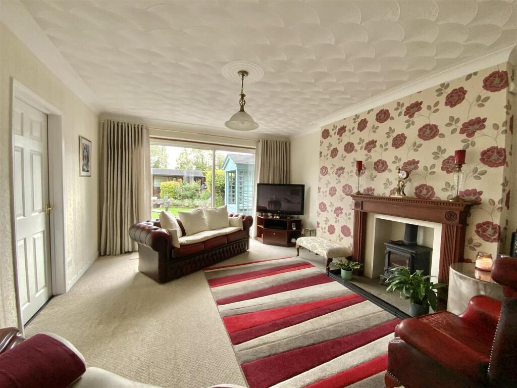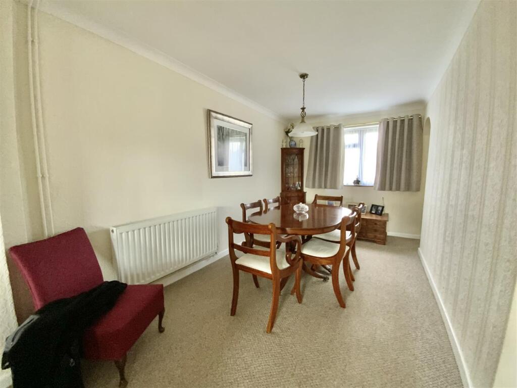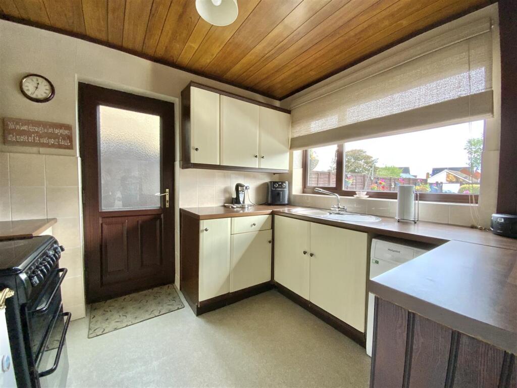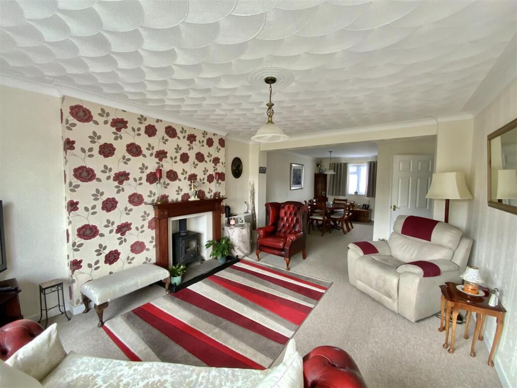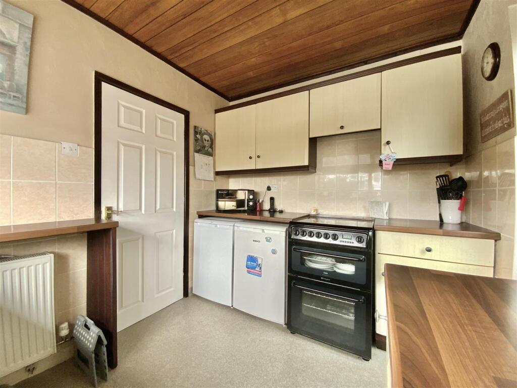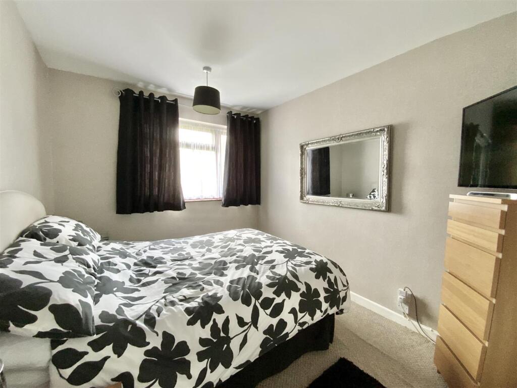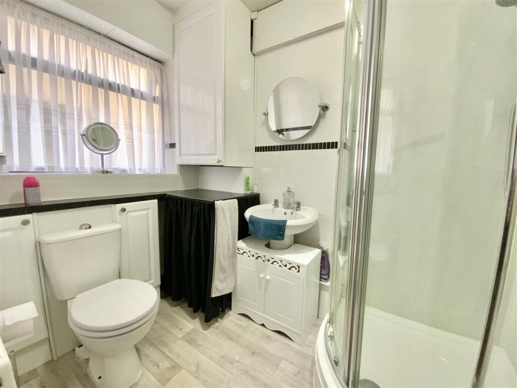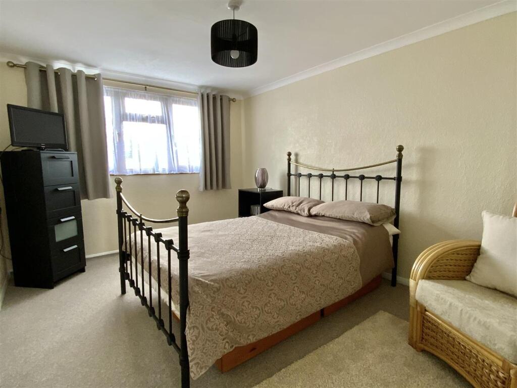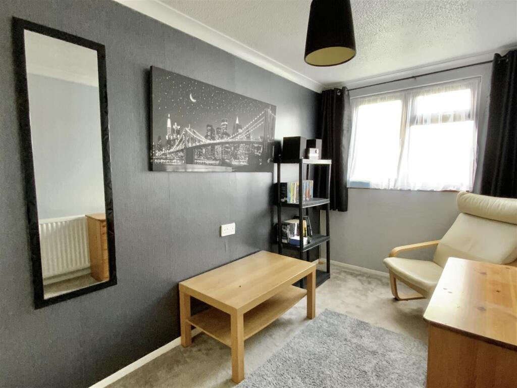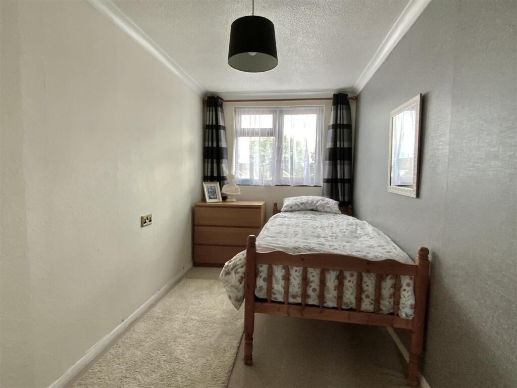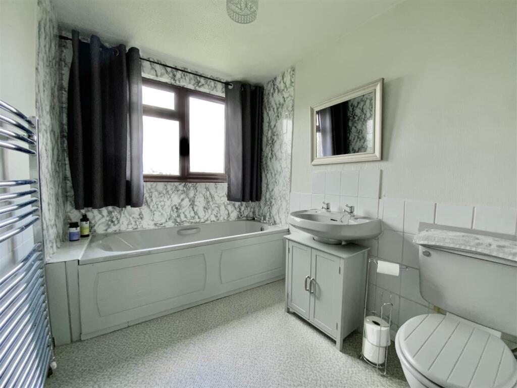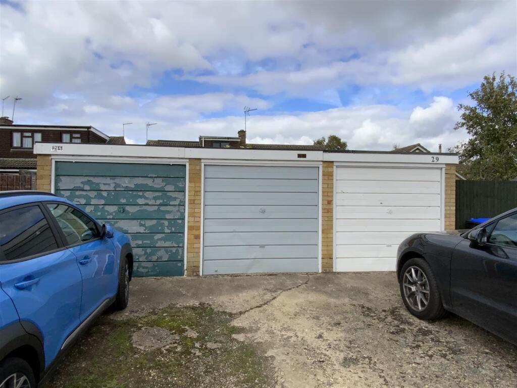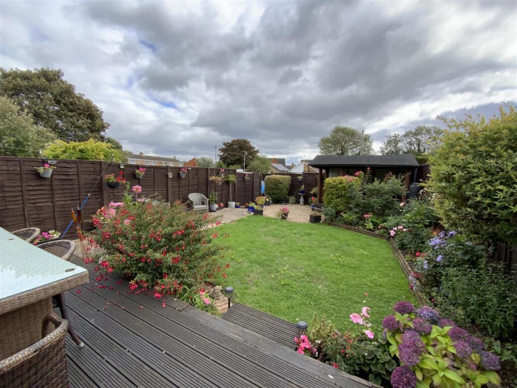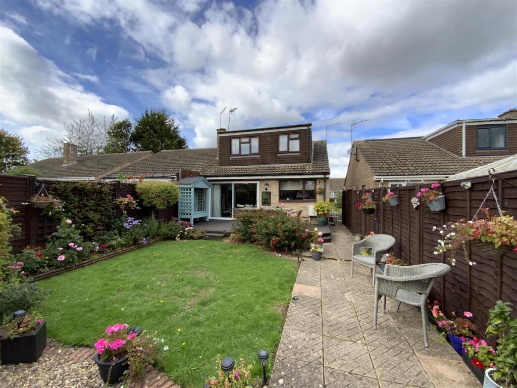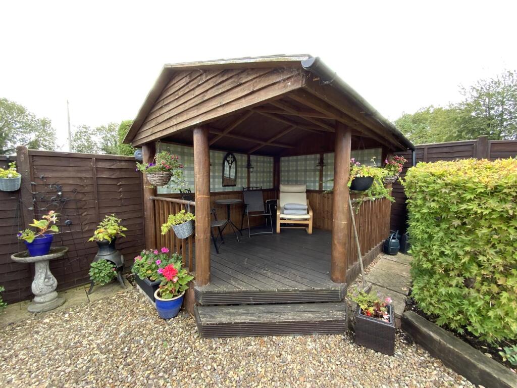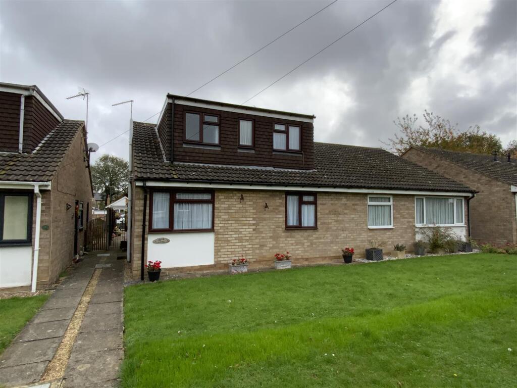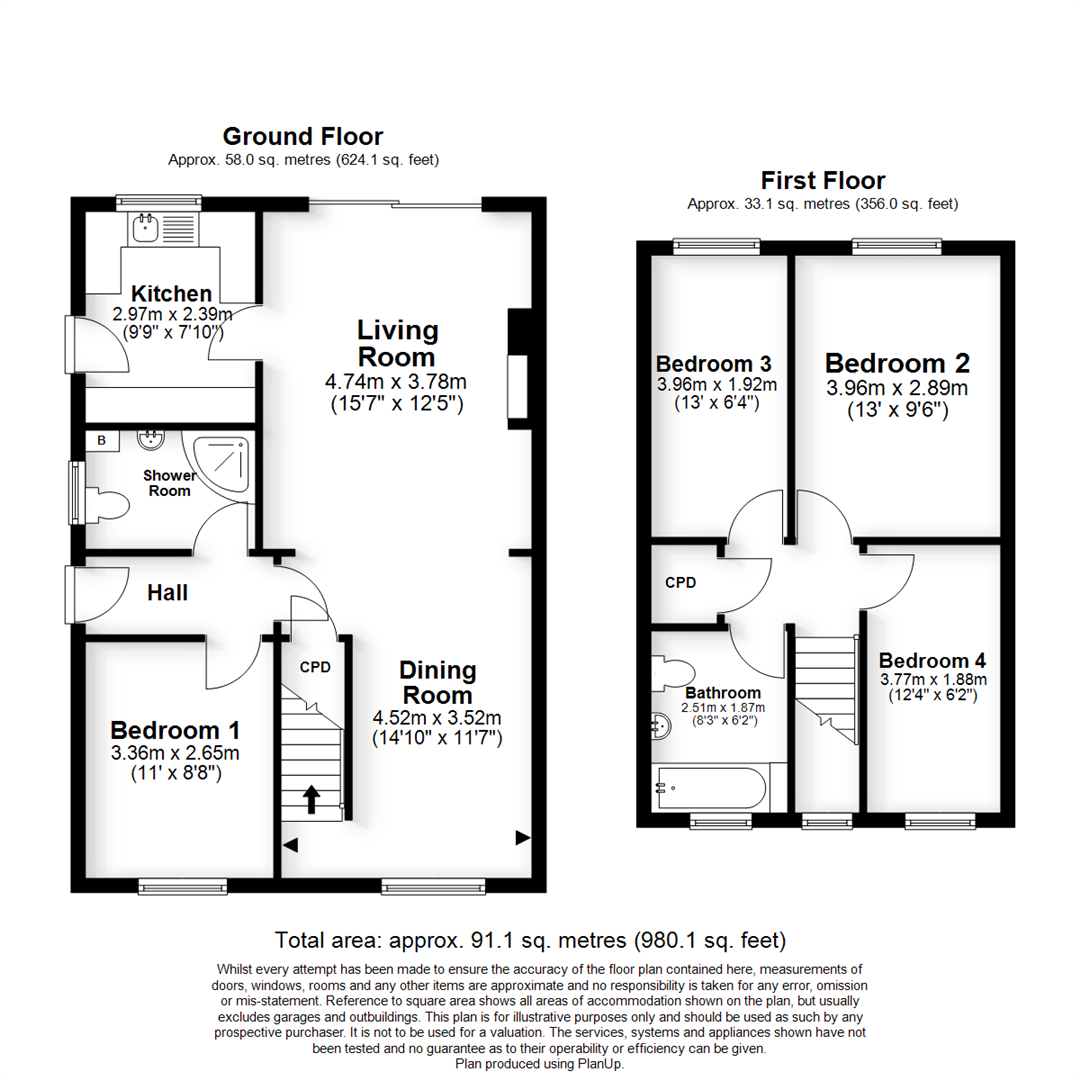Summary - 27, Mays Way, Potterspury NN12 7PP
4 bed 2 bath Semi-Detached
Flexible family home with garden, garage and strong school catchment.
4 bedrooms across ground and first floors, versatile layout
Open-plan living/dining with multi-fuel stove and patio doors
South-east facing landscaped rear garden with deck and patio
Single garage with new flat roof; gated rear access to parking
Within walking distance of highly regarded village primary school
Chain free sale; freehold tenure, mains gas central heating
Requires modernisation: dated kitchen/bathrooms and likely no wall insulation
Overall size modest (approx 980 sq ft) — good for downsizing or extension potential
This chalet-style semi-detached bungalow offers flexible family living across two floors with a ground-floor bedroom and an upstairs landing serving three further bedrooms. The large open-plan living and dining space benefits from a multi-fuel stove and patio doors that open onto an attractively landscaped southeast-facing rear garden — ideal for children and outdoor entertaining. A single garage with recent new flat roof provides secure parking and storage.
Located in Potterspury, the house sits on a decent plot with lawned front garden and gated rear access. It is within walking distance of a highly regarded primary school, local shop and pub, making daily life straightforward for families. The property is offered chain free, which can simplify the purchase timetable.
The home is mid-sized (approx. 980 sq ft) and dates from the late 20th century; it presents clear potential but will suit a buyer prepared to update fixtures and finishes. The construction has cavity walls assumed without insulation and the fit-out is dated in places, so modest refurbishment — such as modernising the kitchen and bathrooms or improving insulation — would add comfort and value.
Practical details: freehold tenure, mains gas central heating to radiators, double glazing (installation date unknown), and no identified flood risk. The layout is versatile for those wanting single-level living with additional first-floor rooms, or for buyers seeking a refurbishment project in a very affluent village setting close to transport links into Milton Keynes.
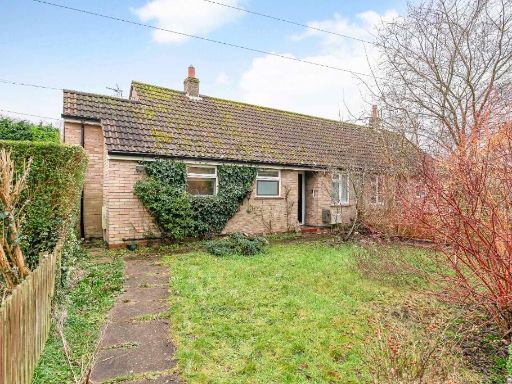 2 bedroom semi-detached bungalow for sale in Sanders Lane, NN12 — £280,000 • 2 bed • 1 bath • 743 ft²
2 bedroom semi-detached bungalow for sale in Sanders Lane, NN12 — £280,000 • 2 bed • 1 bath • 743 ft²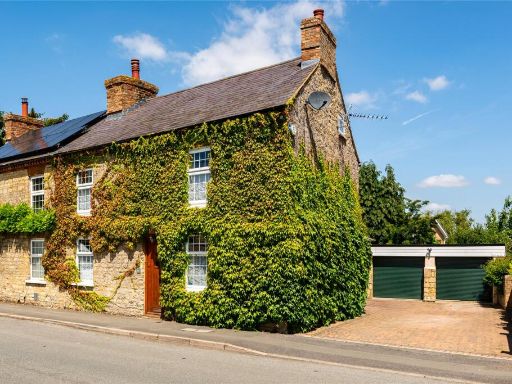 3 bedroom semi-detached house for sale in High Street, Potterspury, Towcester, Northamptonshire, NN12 — £575,000 • 3 bed • 2 bath • 1447 ft²
3 bedroom semi-detached house for sale in High Street, Potterspury, Towcester, Northamptonshire, NN12 — £575,000 • 3 bed • 2 bath • 1447 ft²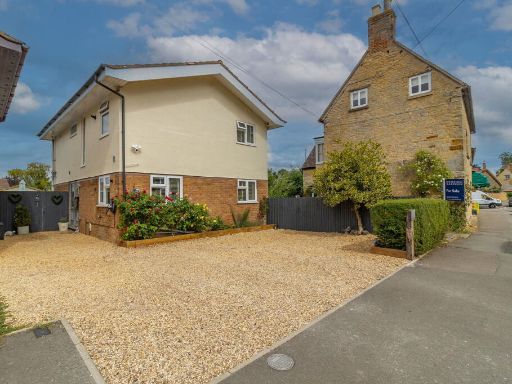 4 bedroom detached house for sale in High Street, Potterspury, Towcester, NN12 7PQ, NN12 — £500,000 • 4 bed • 2 bath • 1485 ft²
4 bedroom detached house for sale in High Street, Potterspury, Towcester, NN12 7PQ, NN12 — £500,000 • 4 bed • 2 bath • 1485 ft²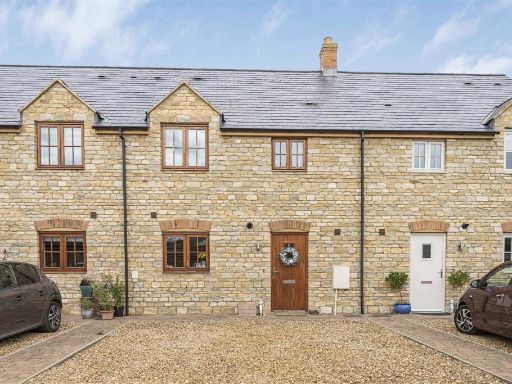 3 bedroom terraced house for sale in Reindeer Court, Potterspury, NN12 — £400,000 • 3 bed • 2 bath • 1008 ft²
3 bedroom terraced house for sale in Reindeer Court, Potterspury, NN12 — £400,000 • 3 bed • 2 bath • 1008 ft²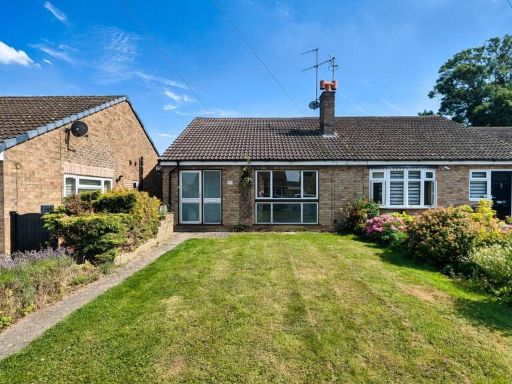 3 bedroom semi-detached house for sale in Mays Way, Potterspury, NN12 — £300,000 • 3 bed • 2 bath • 1109 ft²
3 bedroom semi-detached house for sale in Mays Way, Potterspury, NN12 — £300,000 • 3 bed • 2 bath • 1109 ft²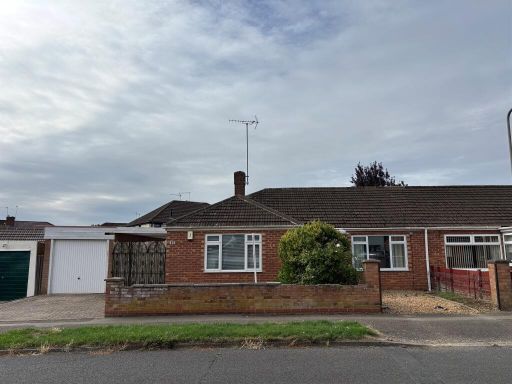 3 bedroom semi-detached bungalow for sale in Portfields Road, Newport Pagnell, MK16 — £400,000 • 3 bed • 1 bath • 905 ft²
3 bedroom semi-detached bungalow for sale in Portfields Road, Newport Pagnell, MK16 — £400,000 • 3 bed • 1 bath • 905 ft²

































