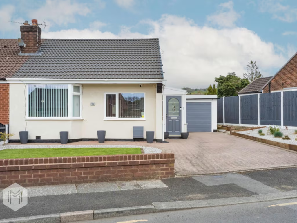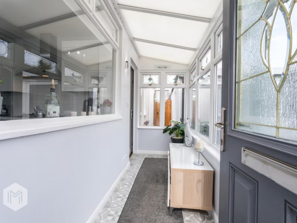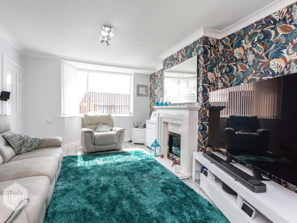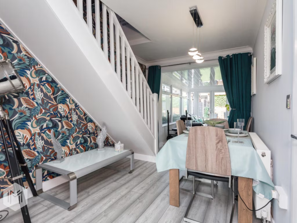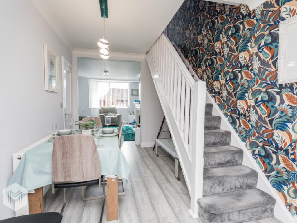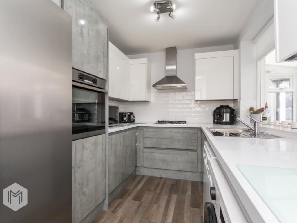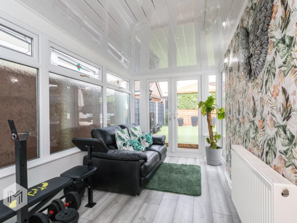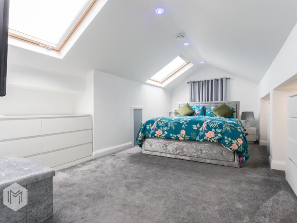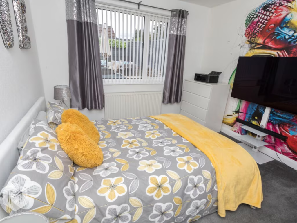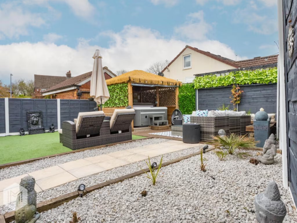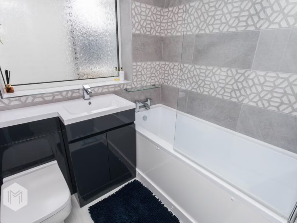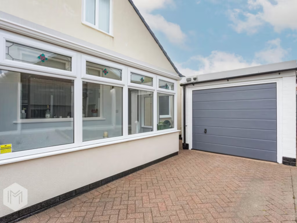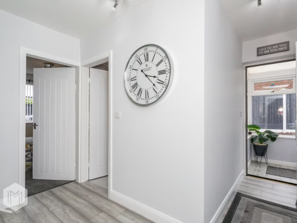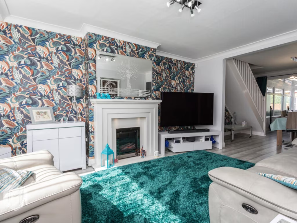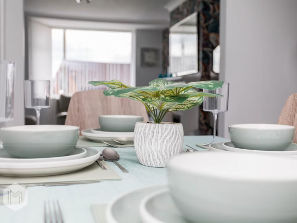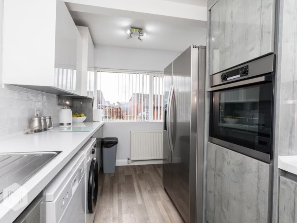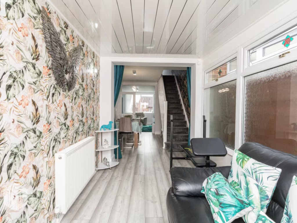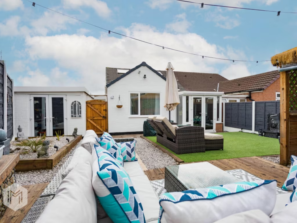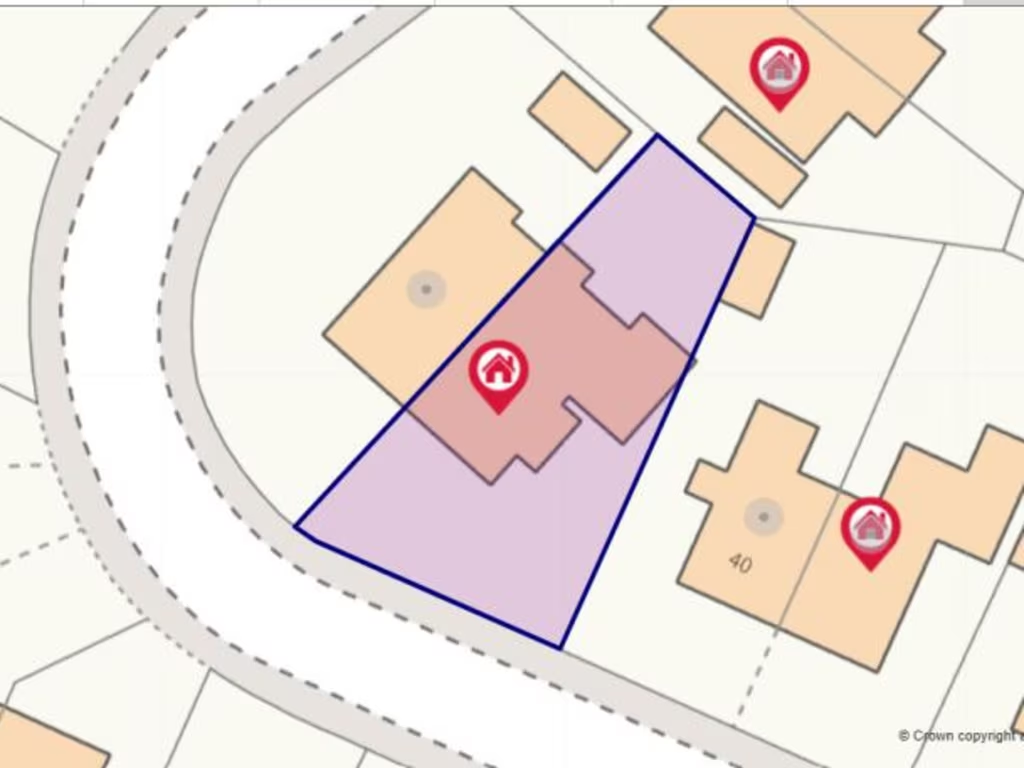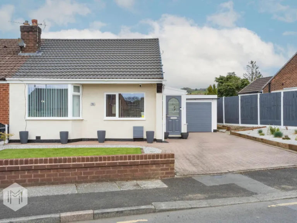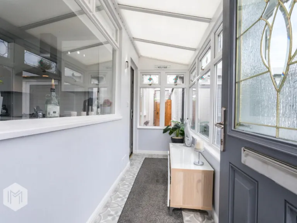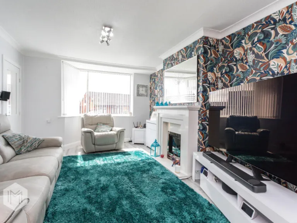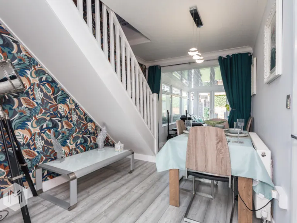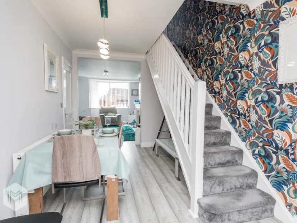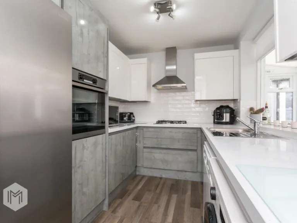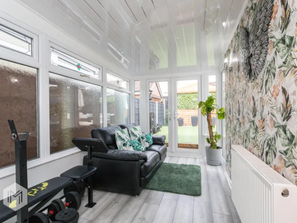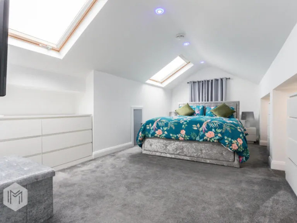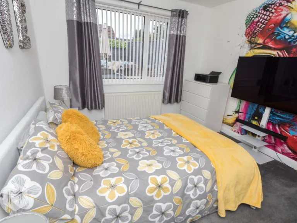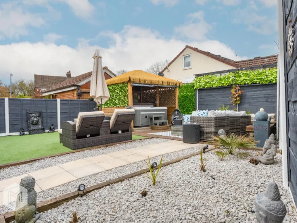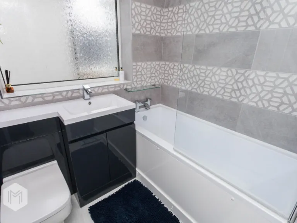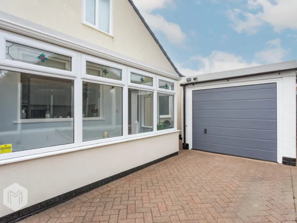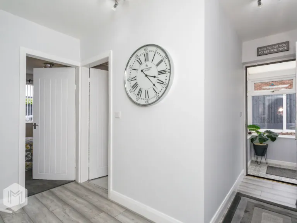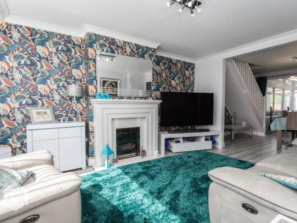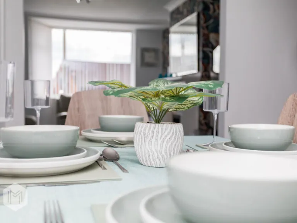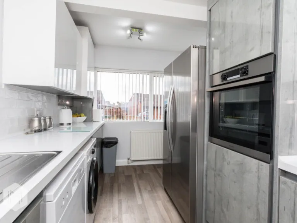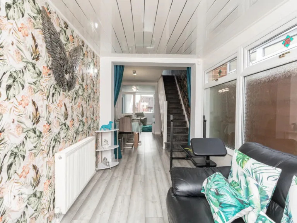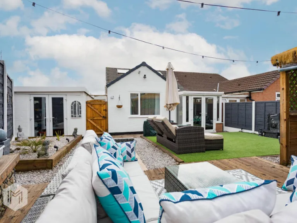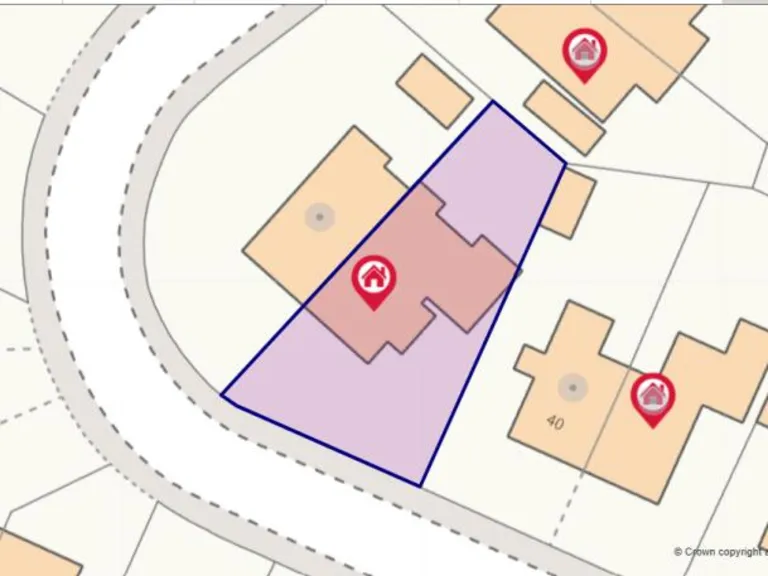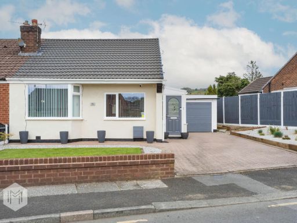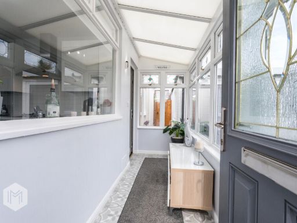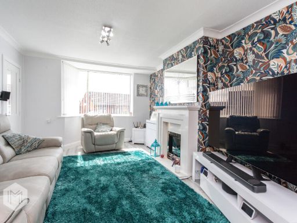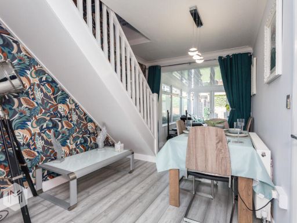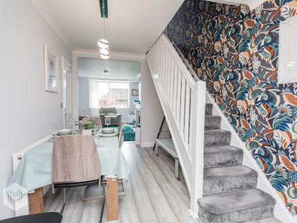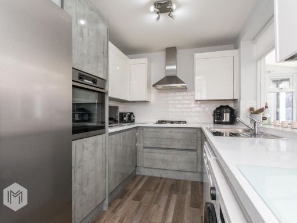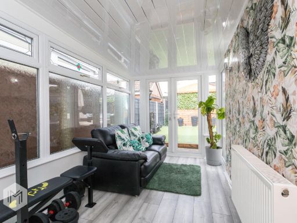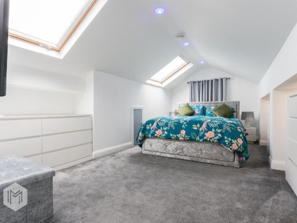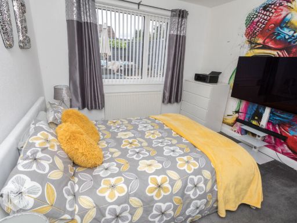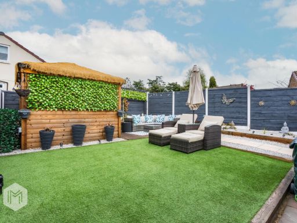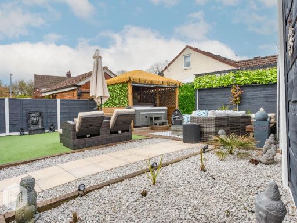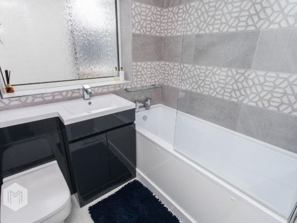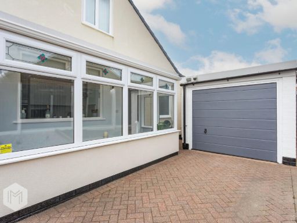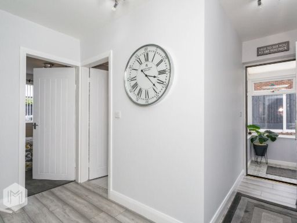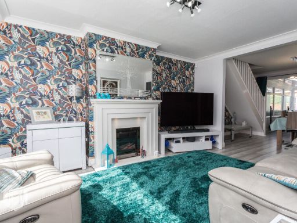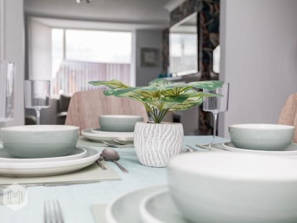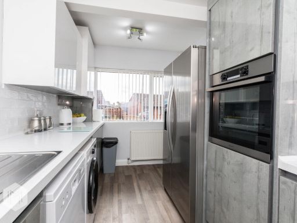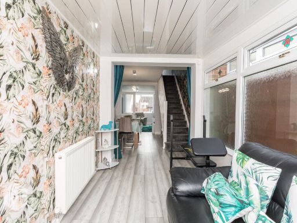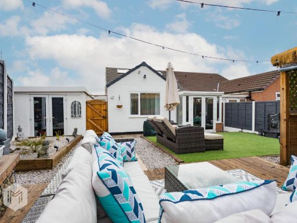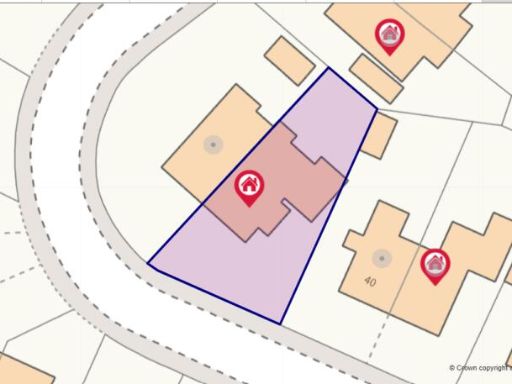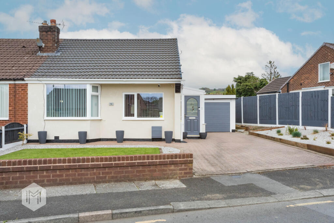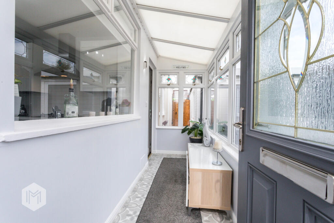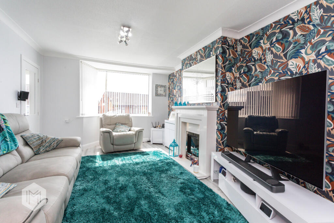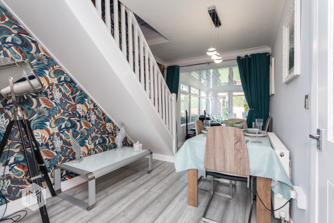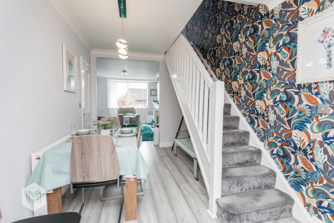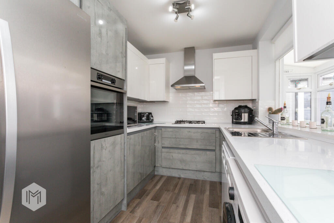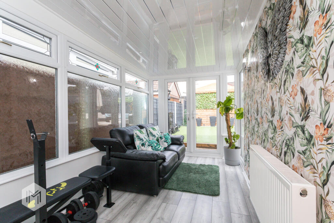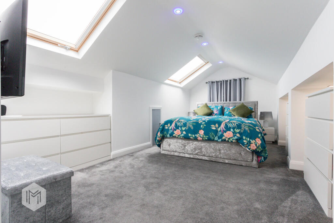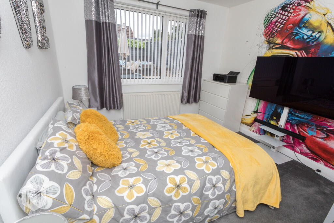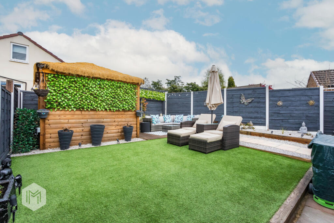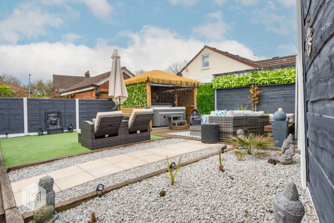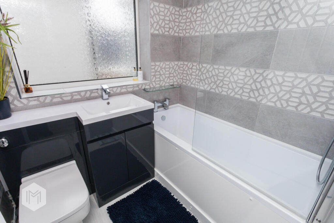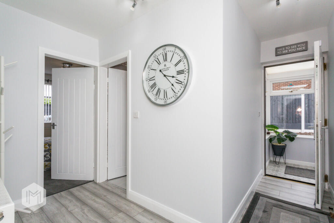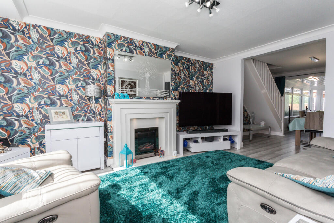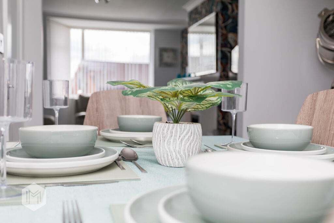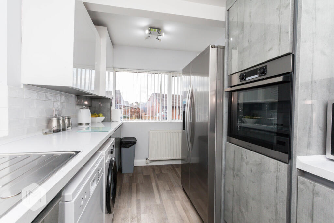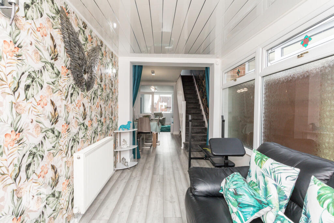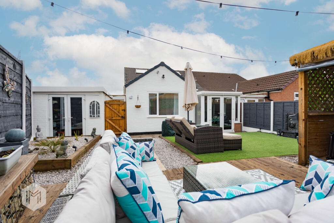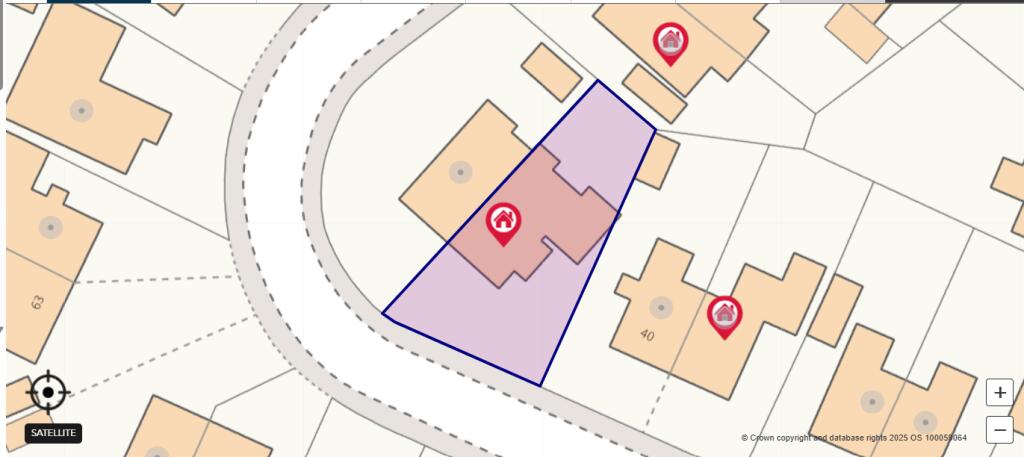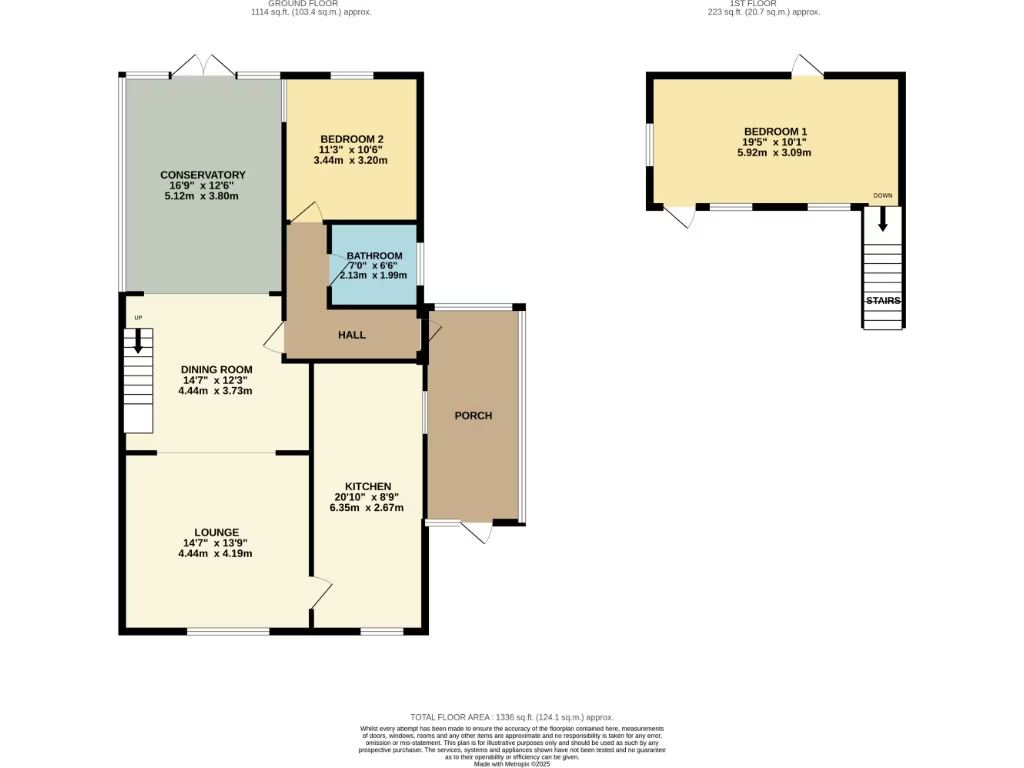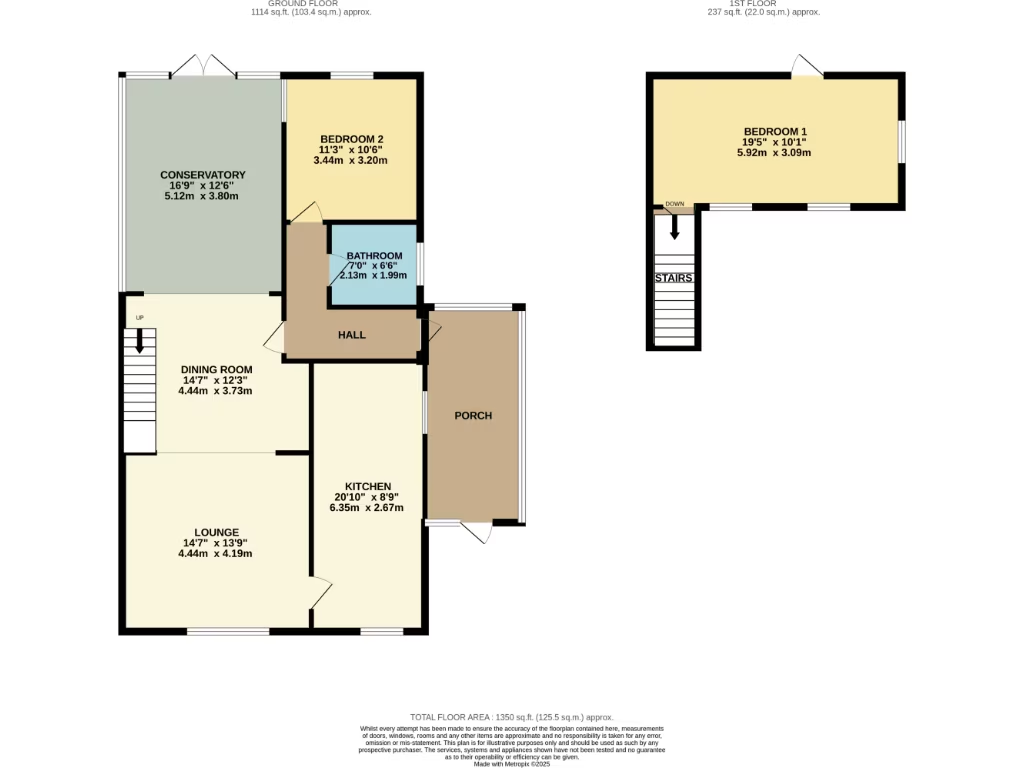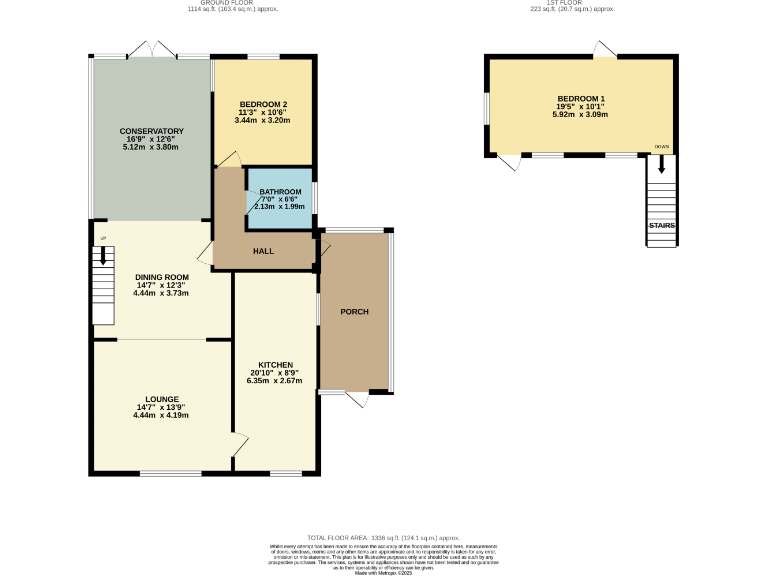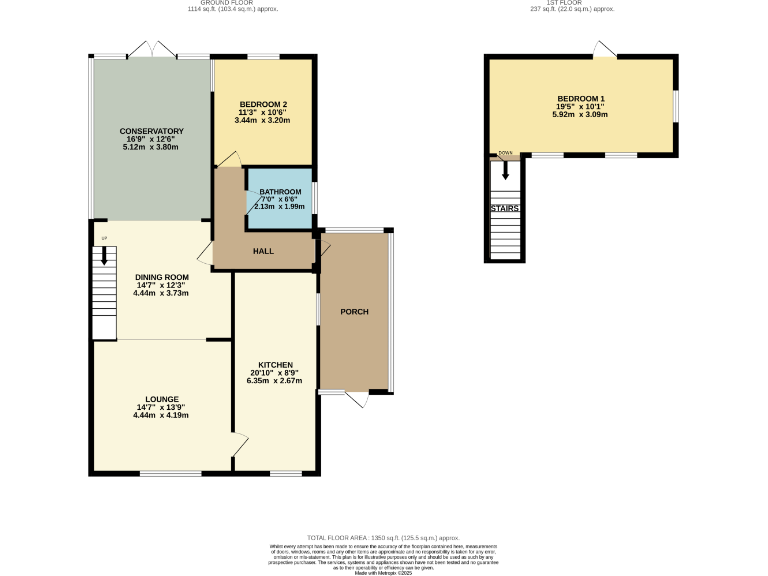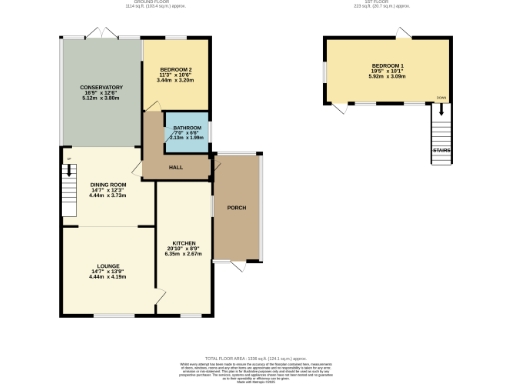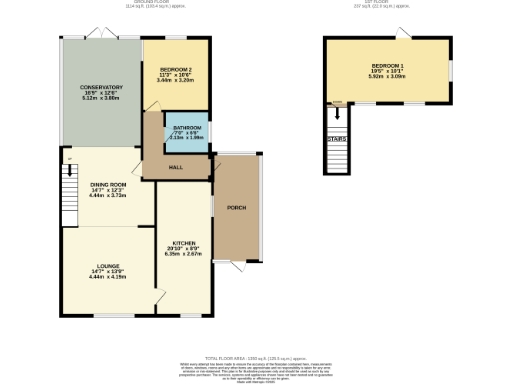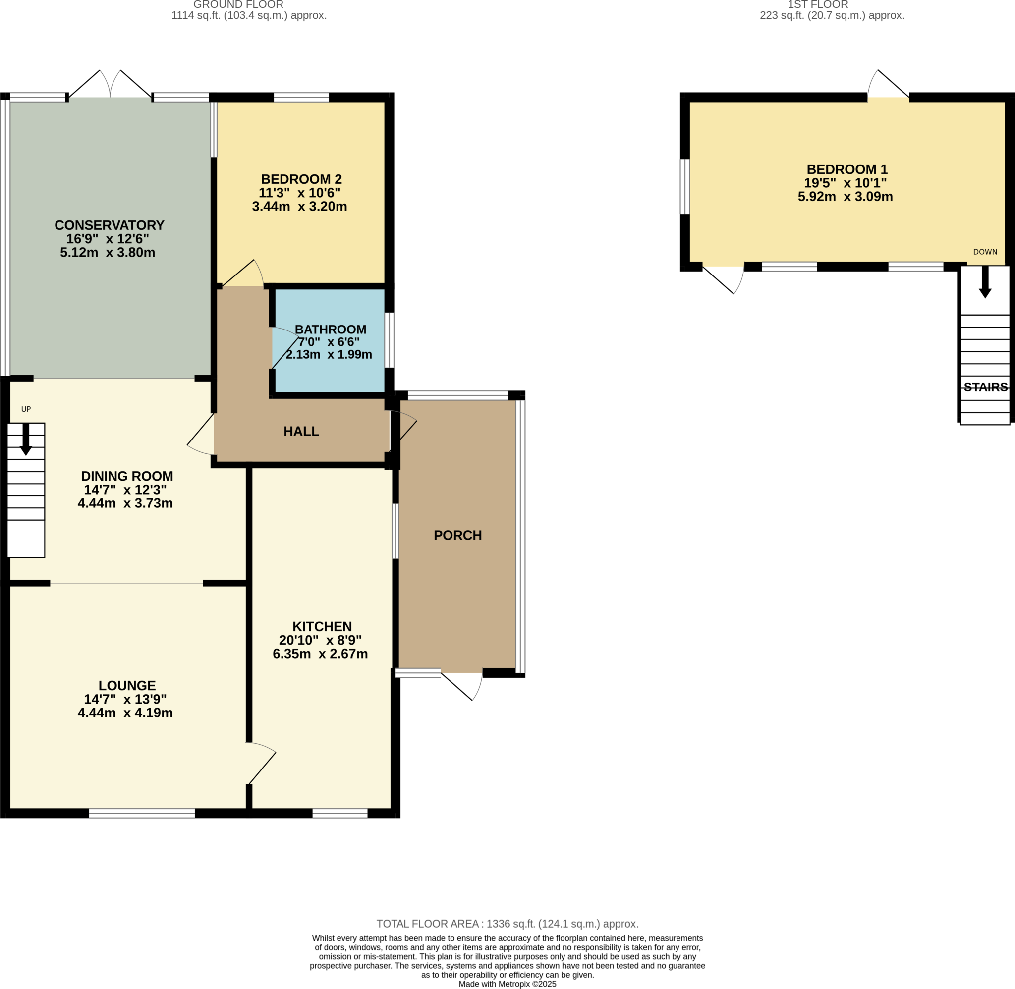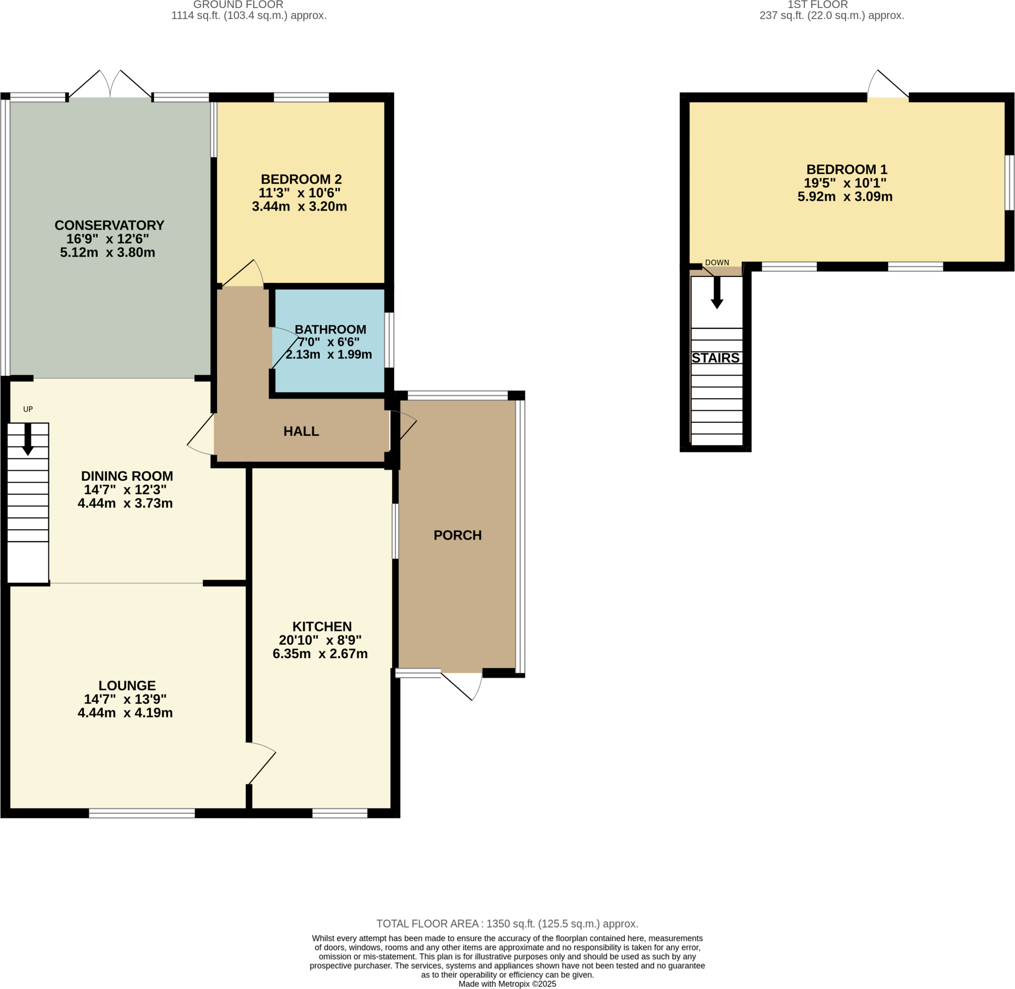Summary - 42 LEA GATE CLOSE BOLTON BL2 4AB
2 bed 1 bath Bungalow
Roomy single-storey living with large garden, garage and long lease — ideal for downsizers.
Spacious single‑storey layout — approx. 1,350 sq ft
Large rear garden and conservatory, excellent for summer entertaining
Driveway plus single garage with power and up-and-over door
Long leasehold (circa 930 years) — low lease-related cost risk
Double glazed throughout with modern gas combi boiler
Constructed 1950–66; some period elements may need future updating
Single bathroom only — consider for larger household needs
Semi‑detached: shared wall with neighbouring property
Set on a quiet cul-de-sac in Harwood, this well-presented two-bedroom bungalow offers spacious single-storey living ideal for someone downsizing or seeking ground-floor convenience. The accommodation includes a generous lounge and dining room, a fitted kitchen, and a bright conservatory opening onto a substantial rear garden — perfect for relaxed entertaining and summer entertaining.
Practical features include a long lease (circa 930 years), double glazing throughout and a modern gas combi boiler, plus a driveway and single garage with power. At around 1,350 sq ft the layout feels unusually roomy for a bungalow, giving scope to arrange living and dining areas to suit family or visitor needs. Local amenities, schools and transport links are all within easy reach in this affluent, low-crime neighbourhood.
Buyers should note this is a semi‑detached property constructed in the 1950s–1960s: while well maintained, elements from that era may require updating over time. There is a single bathroom only, and the property is leasehold (long term remaining). These points are balanced by the strong plot, generous internal space and low maintenance external features.
Overall, this bungalow suits downsizers who value single‑storey living and outside space, or small families seeking roomy accommodation in a popular suburban location. Viewings will suit those wanting an immediately comfortable home with potential to customise over time.
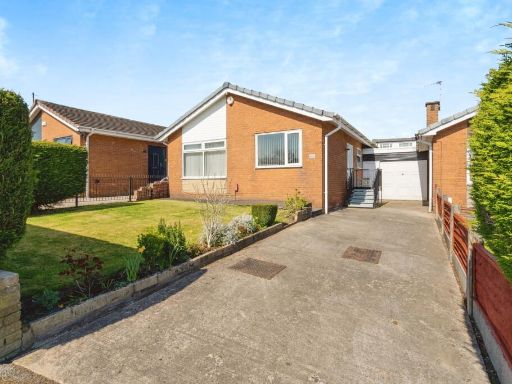 2 bedroom bungalow for sale in Brodick Drive, Bolton, Lancashire, BL2 — £220,000 • 2 bed • 1 bath • 996 ft²
2 bedroom bungalow for sale in Brodick Drive, Bolton, Lancashire, BL2 — £220,000 • 2 bed • 1 bath • 996 ft²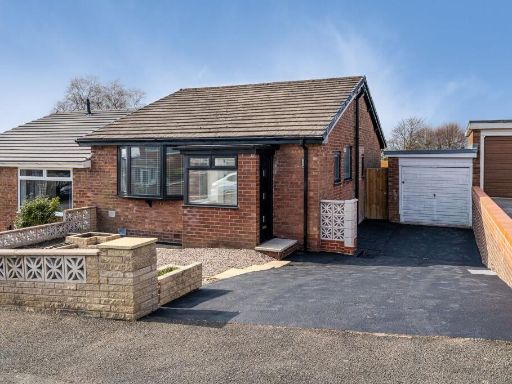 2 bedroom semi-detached bungalow for sale in Breightmet Drive, Bolton, BL2 — £240,000 • 2 bed • 1 bath • 786 ft²
2 bedroom semi-detached bungalow for sale in Breightmet Drive, Bolton, BL2 — £240,000 • 2 bed • 1 bath • 786 ft²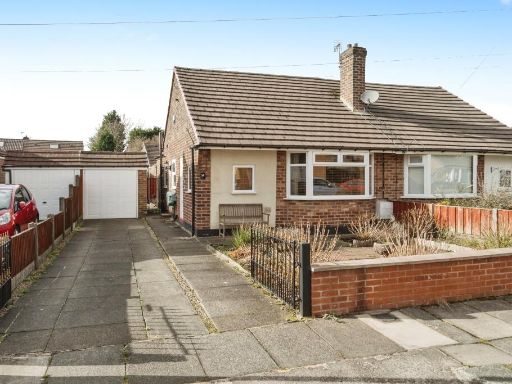 2 bedroom semi-detached house for sale in Carron Grove, Bolton, Greater Manchester, BL2 — £160,000 • 2 bed • 1 bath • 614 ft²
2 bedroom semi-detached house for sale in Carron Grove, Bolton, Greater Manchester, BL2 — £160,000 • 2 bed • 1 bath • 614 ft²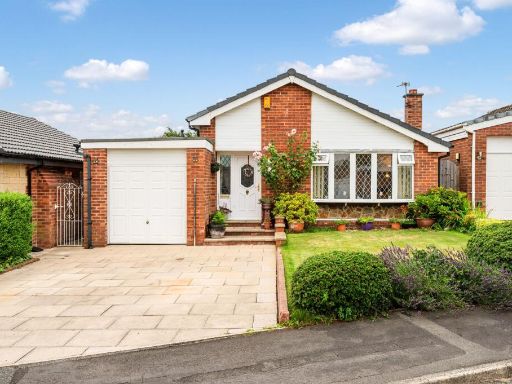 2 bedroom detached bungalow for sale in Ingleton Close, Harwood, BL2 — £285,000 • 2 bed • 1 bath • 910 ft²
2 bedroom detached bungalow for sale in Ingleton Close, Harwood, BL2 — £285,000 • 2 bed • 1 bath • 910 ft²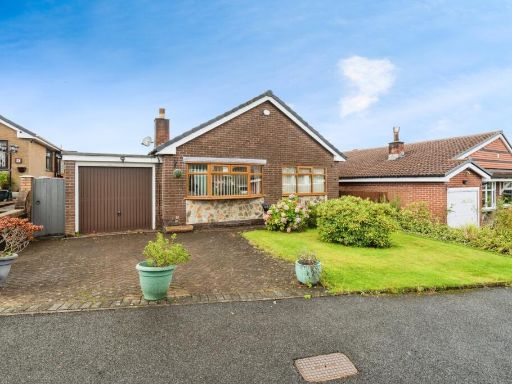 2 bedroom bungalow for sale in Whiting Grove, Bolton, Greater Manchester, BL3 — £290,000 • 2 bed • 1 bath • 1234 ft²
2 bedroom bungalow for sale in Whiting Grove, Bolton, Greater Manchester, BL3 — £290,000 • 2 bed • 1 bath • 1234 ft²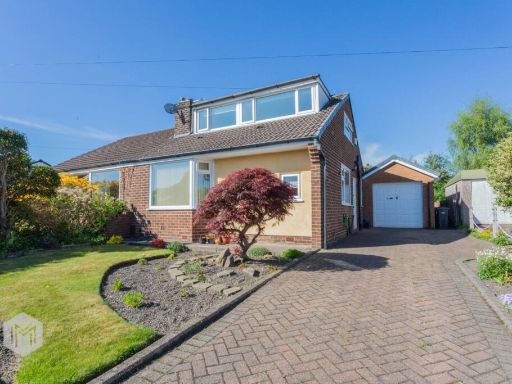 3 bedroom bungalow for sale in Lea Gate Close, Harwood, Bolton, Greater Manchester, BL2 4AB, BL2 — £268,000 • 3 bed • 2 bath • 1059 ft²
3 bedroom bungalow for sale in Lea Gate Close, Harwood, Bolton, Greater Manchester, BL2 4AB, BL2 — £268,000 • 3 bed • 2 bath • 1059 ft²