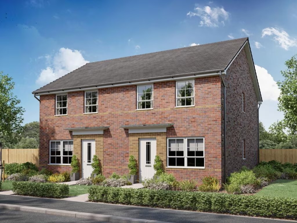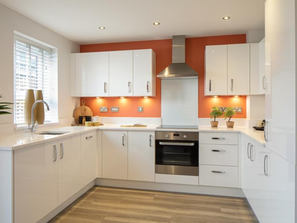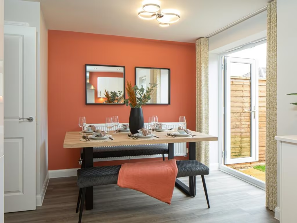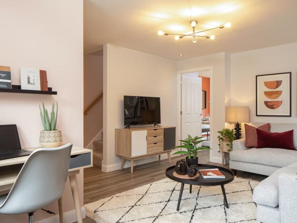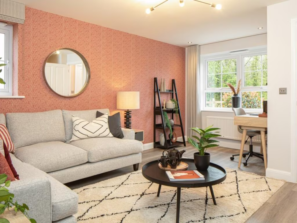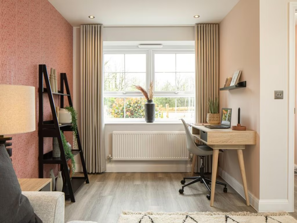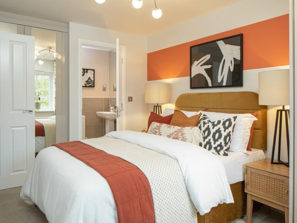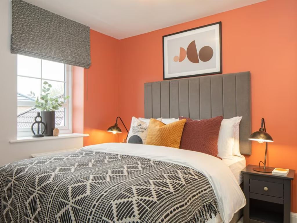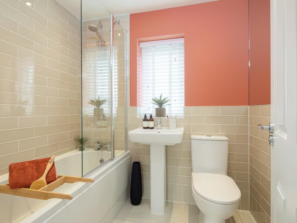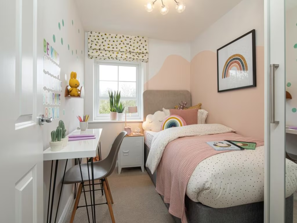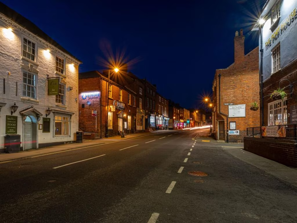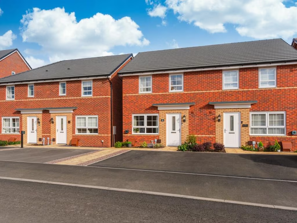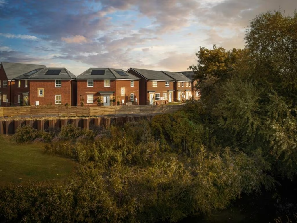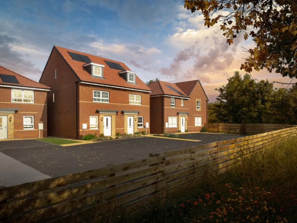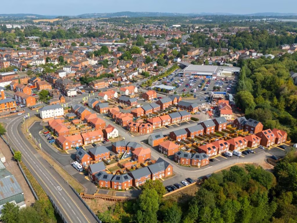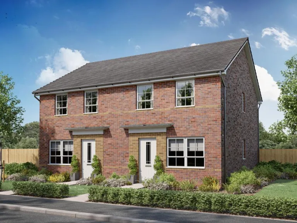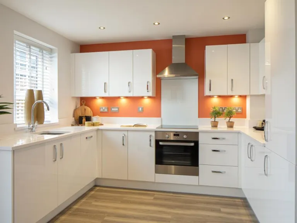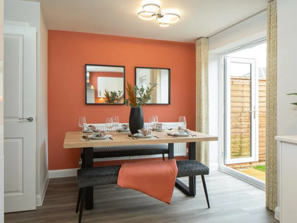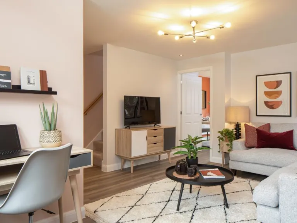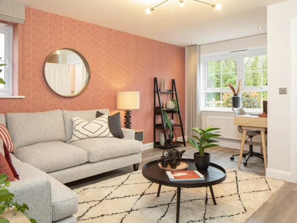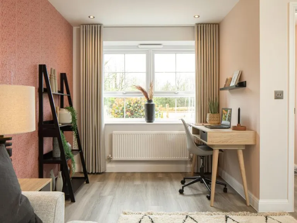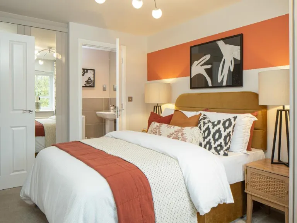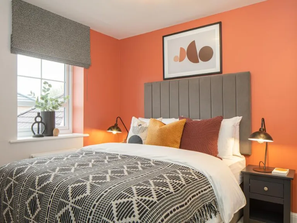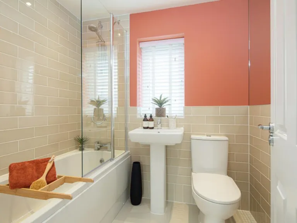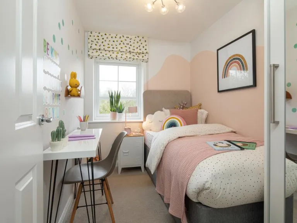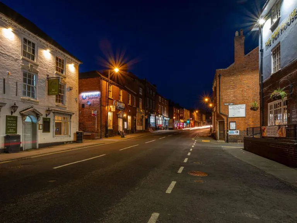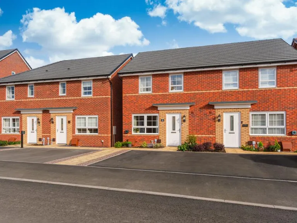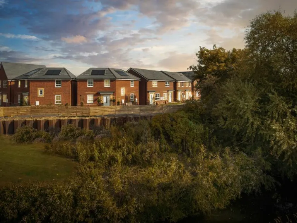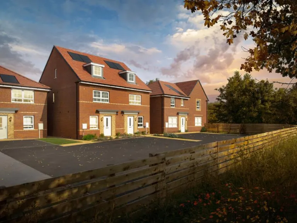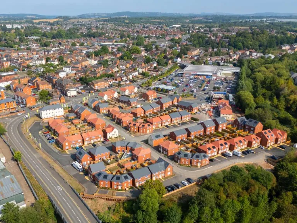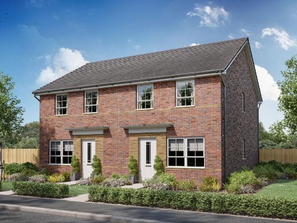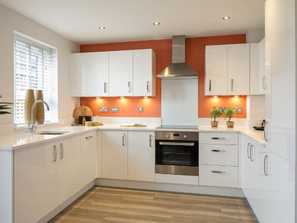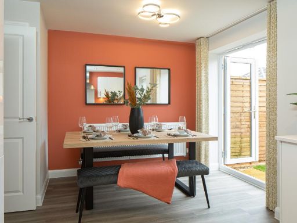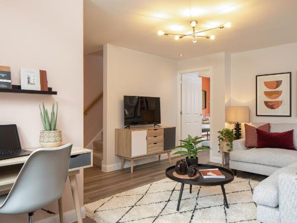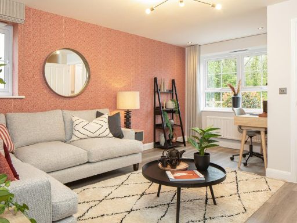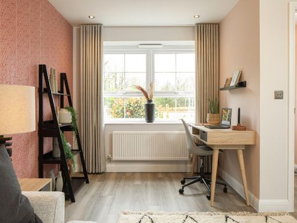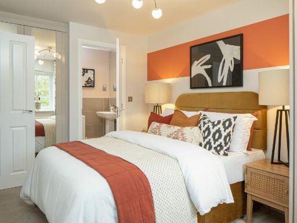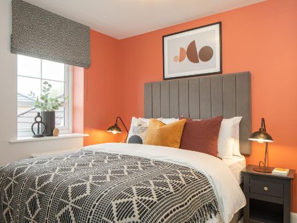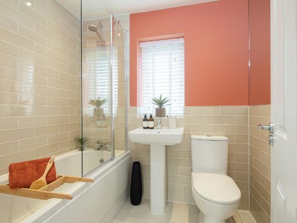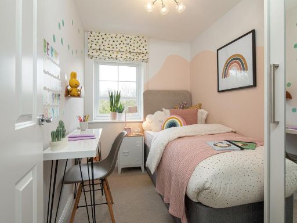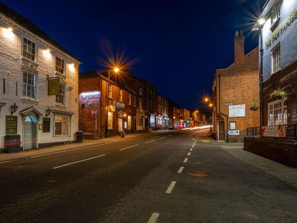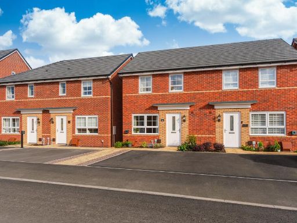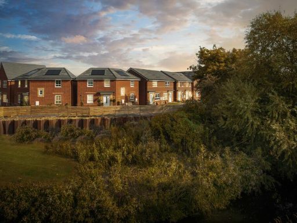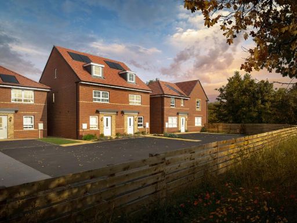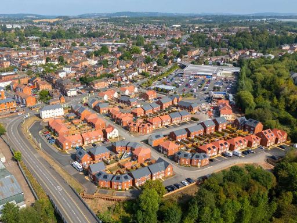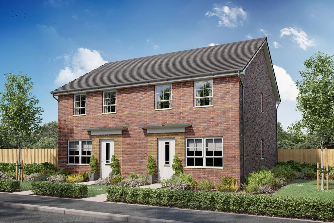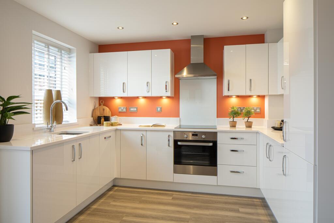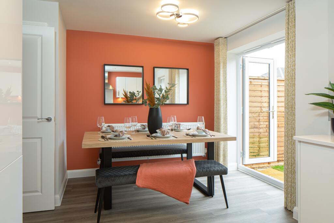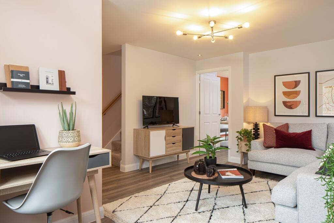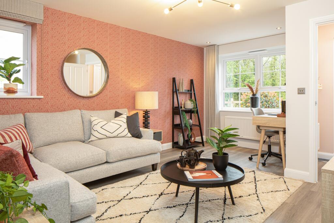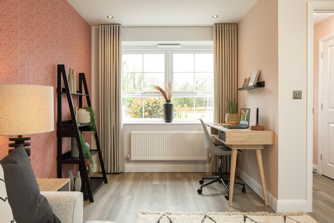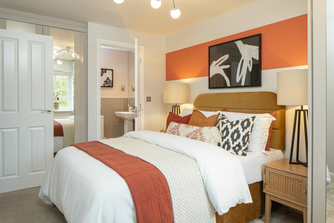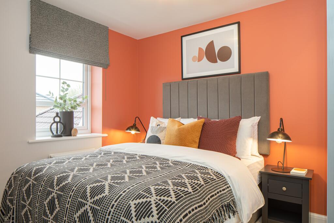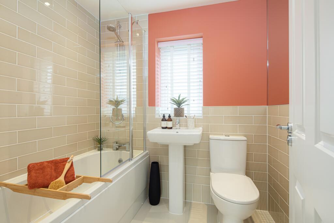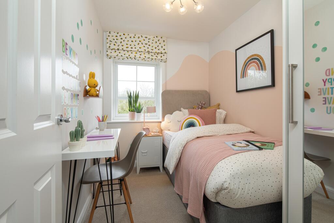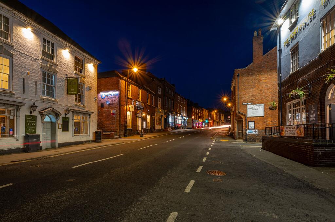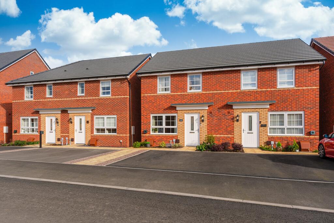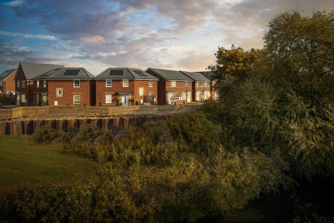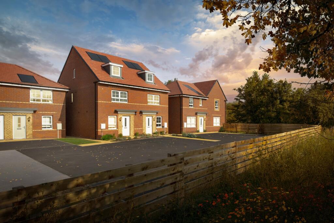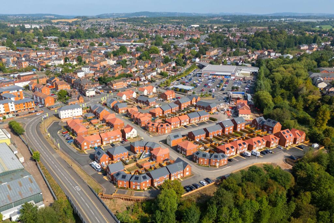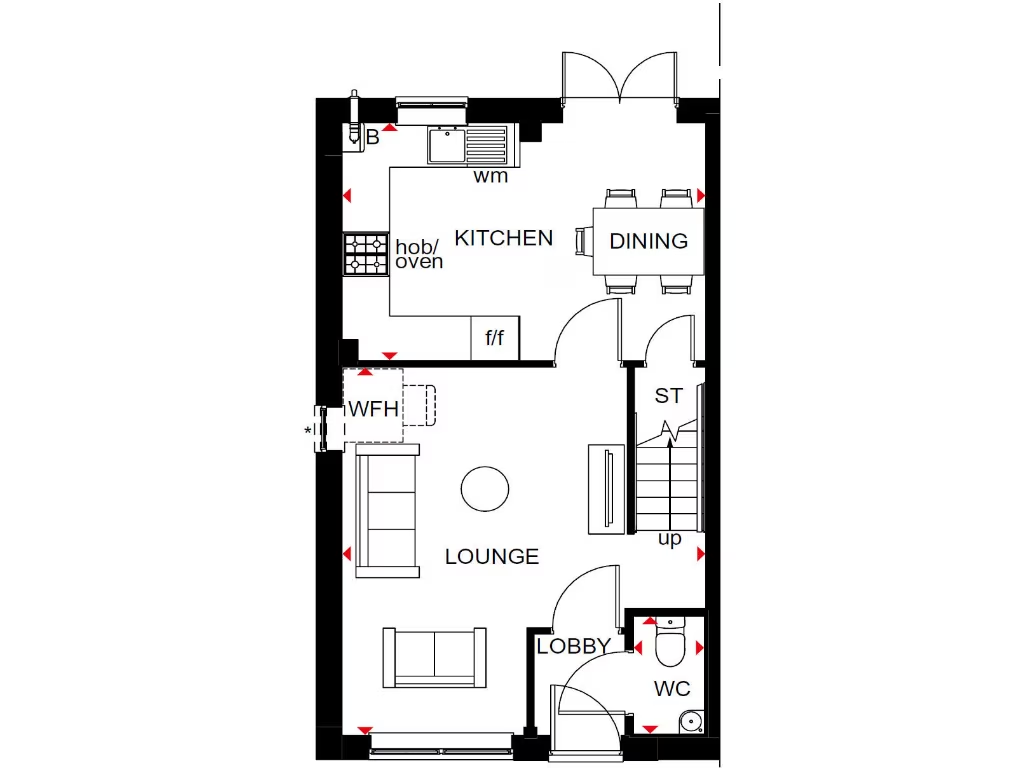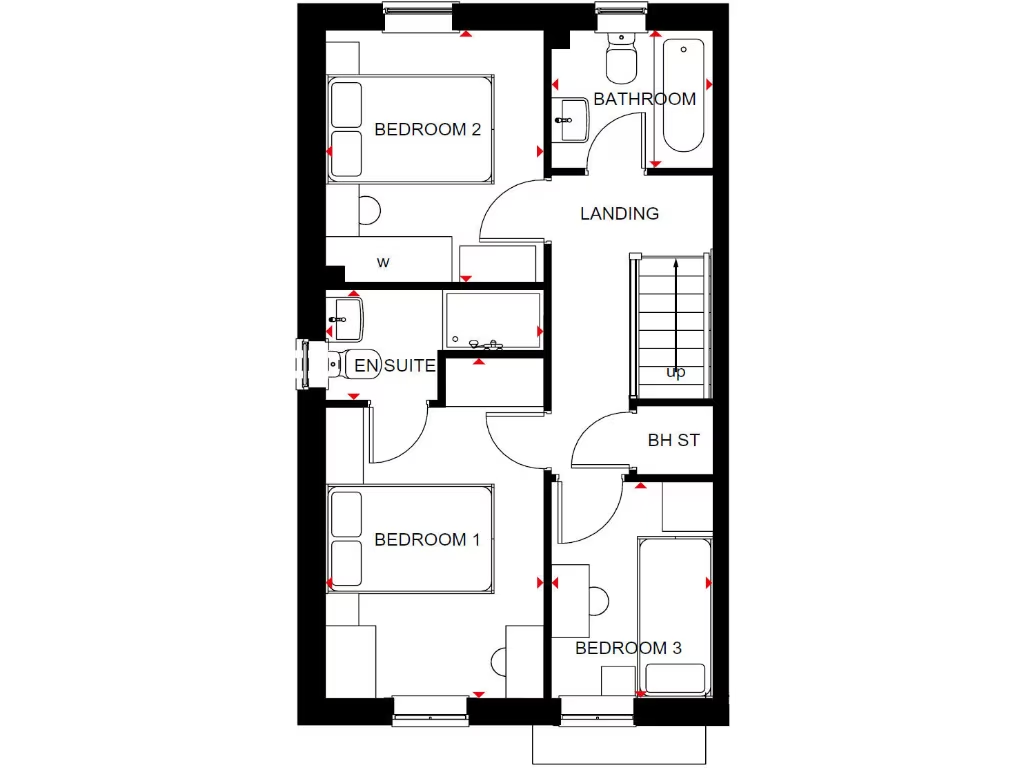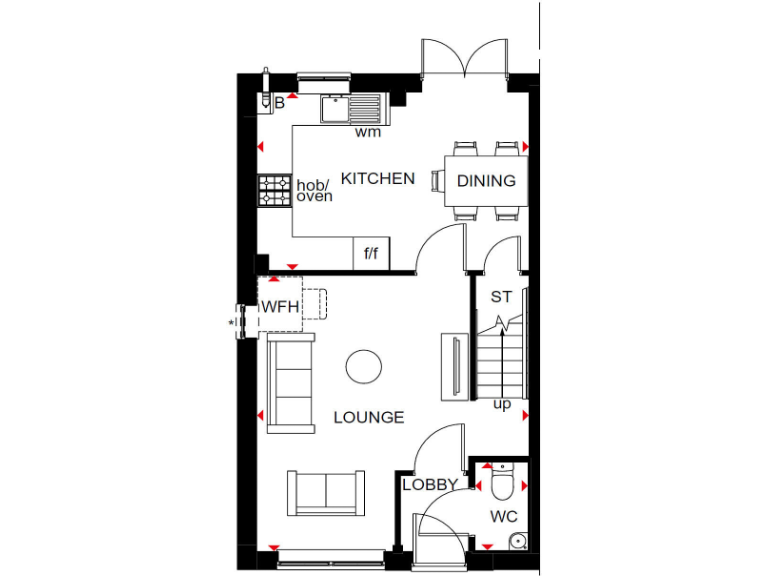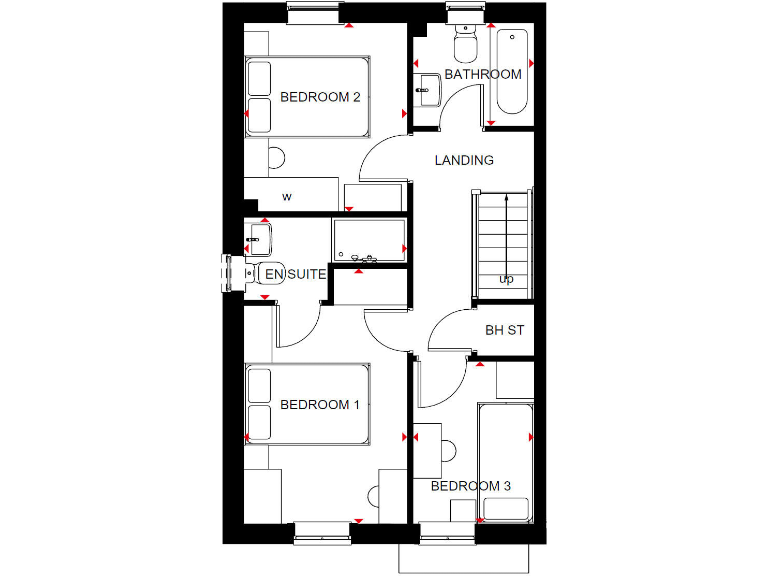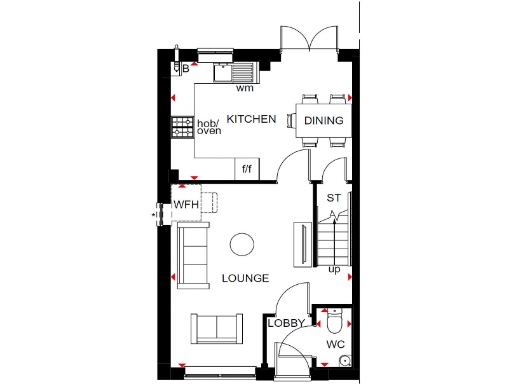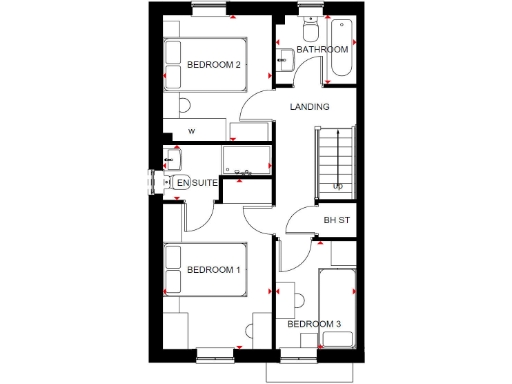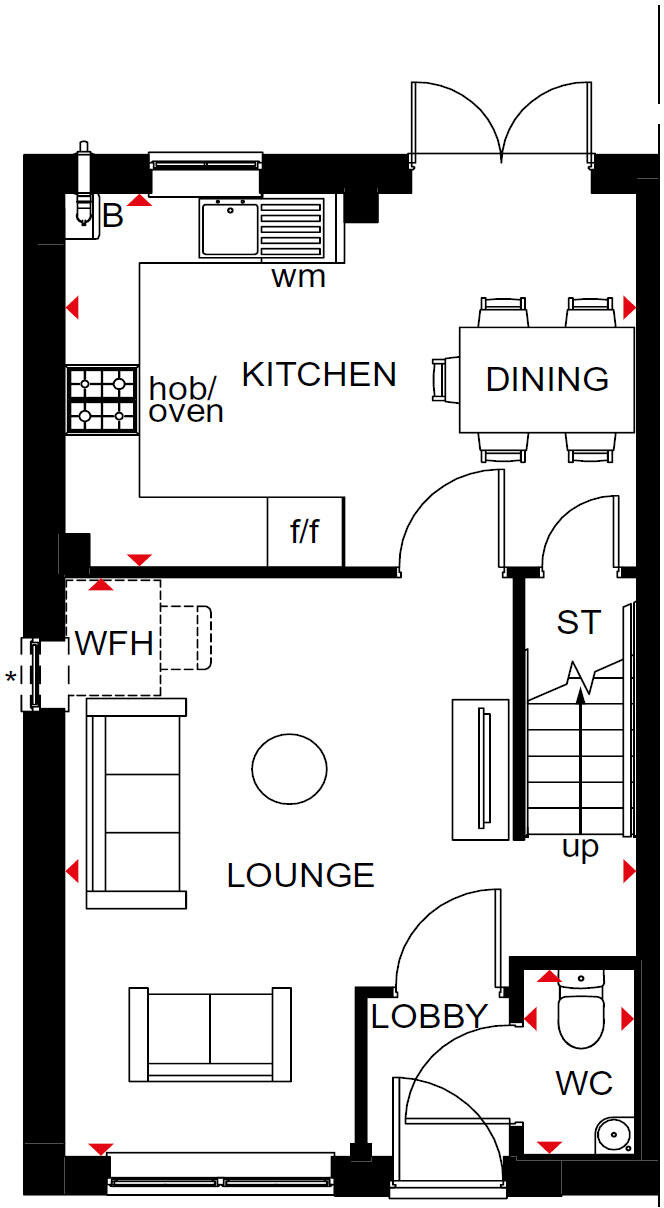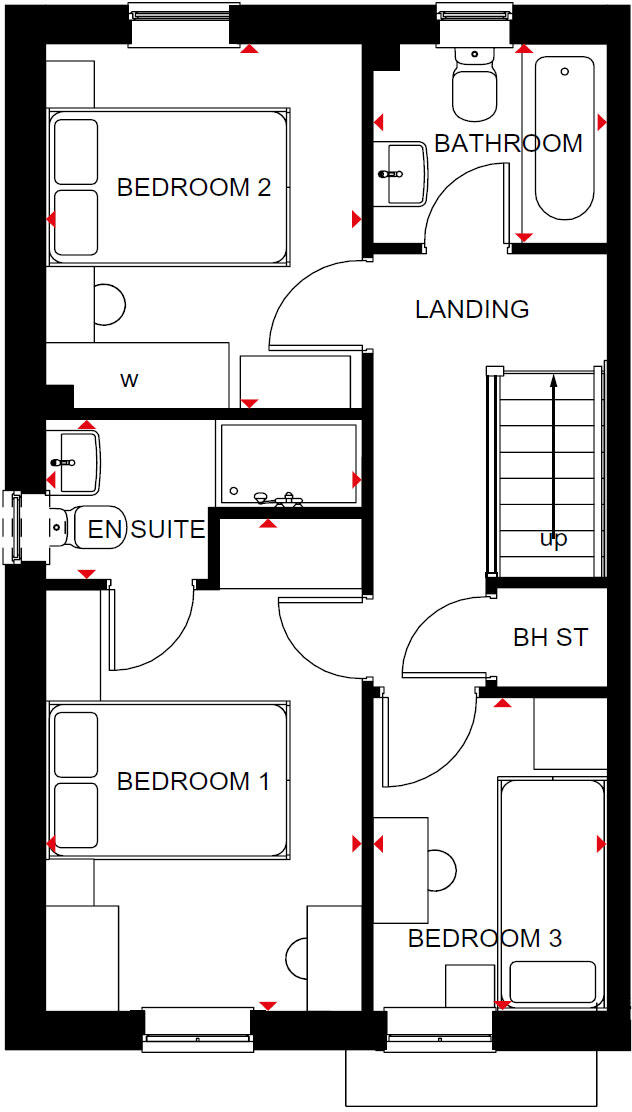Summary - Severn Road,
Stourport on Severn,
Worcestershire,
DY13 9HB DY13 9HB
3 bed 1 bath Semi-Detached
Move-in ready 3-bed with upgraded kitchen, parking and energy-efficient benefits..
- Three bedrooms, main with en suite
- Open-plan kitchen/dining with French doors to garden
- Upgraded kitchen and included flooring
- Energy-efficient new-build, lower running costs
- Two off-street parking spaces on driveway
- Compact overall size (736 sq ft); modest room dimensions
- Only one family bathroom for three bedrooms
- Area has higher crime and local deprivation; check tenure
A freshly renovated three-bedroom semi-detached house in Severn Road, ready to move into with upgraded kitchen and included flooring. The open-plan ground floor creates a bright family hub with French doors opening onto a low-maintenance rear garden. Two off-street parking spaces and an energy-efficient build reduce running costs and add convenience.
The main bedroom includes an en suite, while two further bedrooms provide flexible sleeping or home-working space. At 736 sq ft the layout is compact — living and dining areas are generous for the size, but room sizes are modest, so the property suits downsizers, first-time buyers or small families rather than those needing large rooms or extensive storage.
Practical purchase incentives include 105% part exchange availability. Important considerations: the home sits in an area with higher crime and local deprivation indicators, and tenure is not specified — buyers should confirm tenure and any estate or management arrangements. Only one family bathroom serves three bedrooms, which may be a constraint for some households.
This is a new-build, energy-efficient home in a well-planned development near local shops, schools and canal-side amenities. It offers low-maintenance outdoor space, reliable parking and modern finishes — a straightforward, move-in-ready option for buyers seeking value and convenience in Stourport-on-Severn.
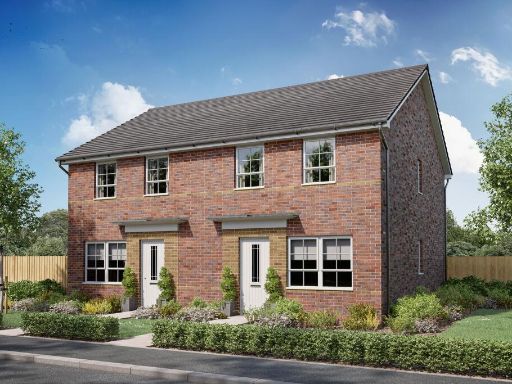 3 bedroom semi-detached house for sale in Severn Road,
Stourport on Severn,
Worcestershire,
DY13 9HB, DY13 — £289,995 • 3 bed • 1 bath • 736 ft²
3 bedroom semi-detached house for sale in Severn Road,
Stourport on Severn,
Worcestershire,
DY13 9HB, DY13 — £289,995 • 3 bed • 1 bath • 736 ft²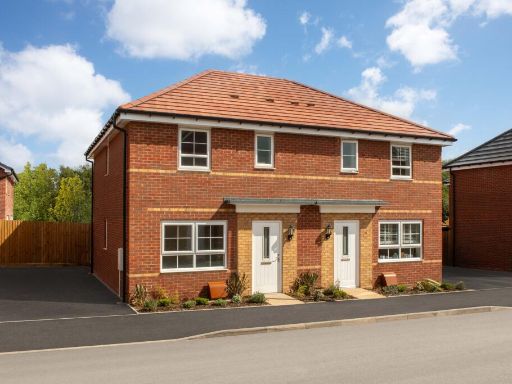 3 bedroom semi-detached house for sale in Severn Road,
Stourport on Severn,
Worcestershire,
DY13 9HB, DY13 — £299,995 • 3 bed • 1 bath • 680 ft²
3 bedroom semi-detached house for sale in Severn Road,
Stourport on Severn,
Worcestershire,
DY13 9HB, DY13 — £299,995 • 3 bed • 1 bath • 680 ft²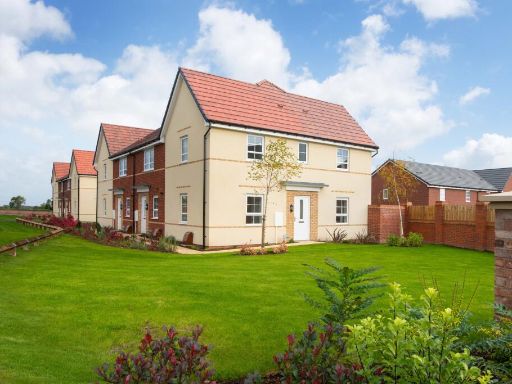 3 bedroom semi-detached house for sale in Severn Road,
Stourport on Severn,
Worcestershire,
DY13 9HB, DY13 — £328,000 • 3 bed • 1 bath • 654 ft²
3 bedroom semi-detached house for sale in Severn Road,
Stourport on Severn,
Worcestershire,
DY13 9HB, DY13 — £328,000 • 3 bed • 1 bath • 654 ft²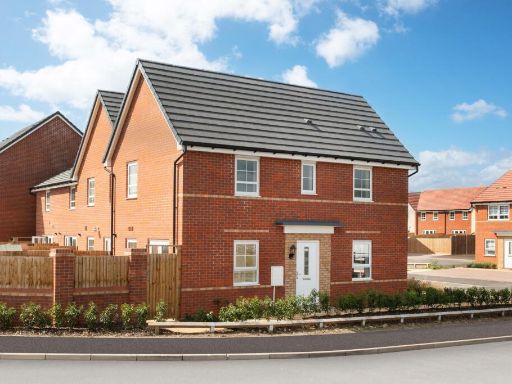 3 bedroom semi-detached house for sale in Severn Road,
Stourport on Severn,
Worcestershire,
DY13 9HB, DY13 — £324,000 • 3 bed • 1 bath • 654 ft²
3 bedroom semi-detached house for sale in Severn Road,
Stourport on Severn,
Worcestershire,
DY13 9HB, DY13 — £324,000 • 3 bed • 1 bath • 654 ft²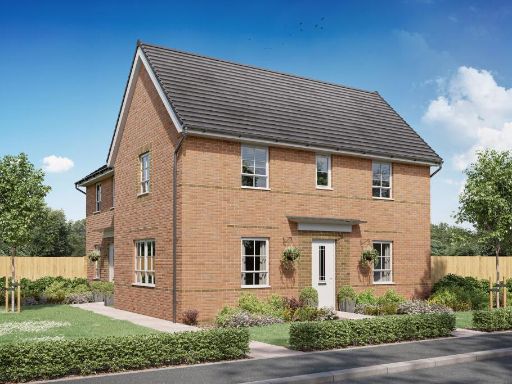 3 bedroom semi-detached house for sale in Severn Road,
Stourport on Severn,
Worcestershire,
DY13 9HB, DY13 — £334,995 • 3 bed • 1 bath • 654 ft²
3 bedroom semi-detached house for sale in Severn Road,
Stourport on Severn,
Worcestershire,
DY13 9HB, DY13 — £334,995 • 3 bed • 1 bath • 654 ft²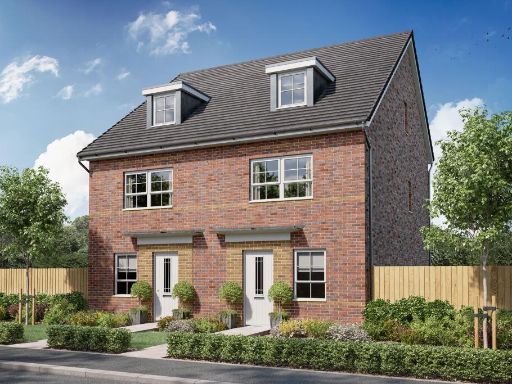 4 bedroom semi-detached house for sale in Severn Road,
Stourport on Severn,
Worcestershire,
DY13 9HB, DY13 — £359,995 • 4 bed • 1 bath • 762 ft²
4 bedroom semi-detached house for sale in Severn Road,
Stourport on Severn,
Worcestershire,
DY13 9HB, DY13 — £359,995 • 4 bed • 1 bath • 762 ft²