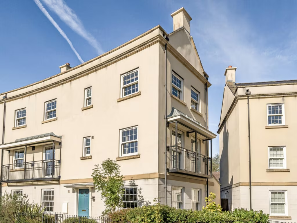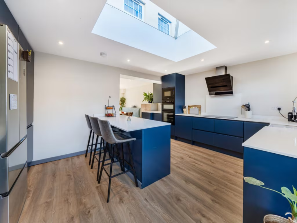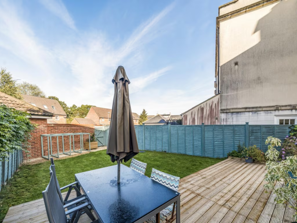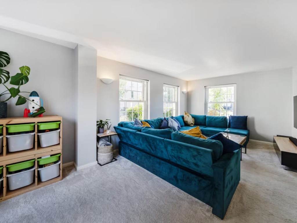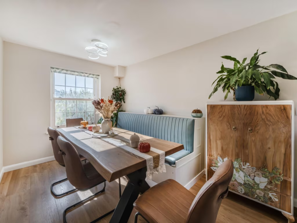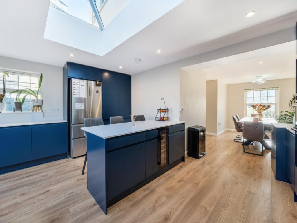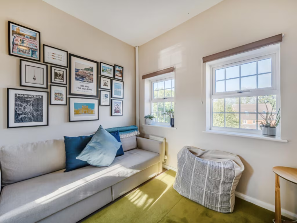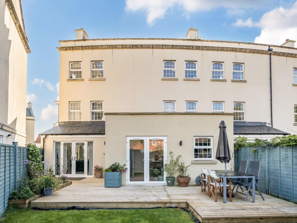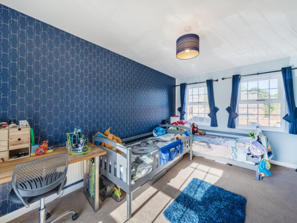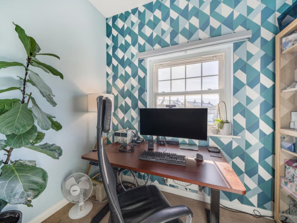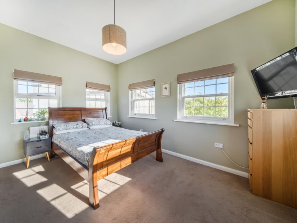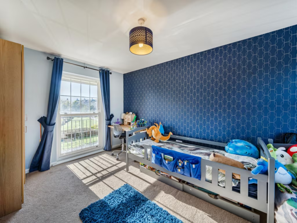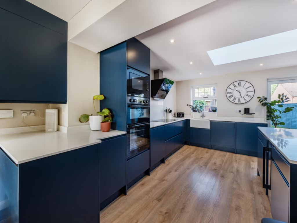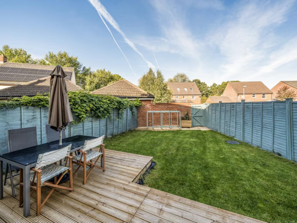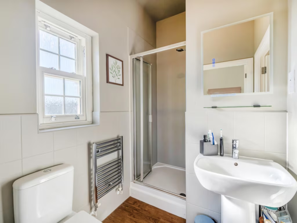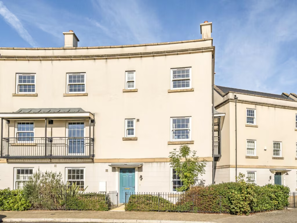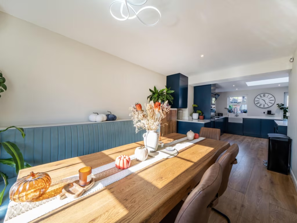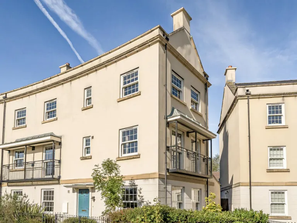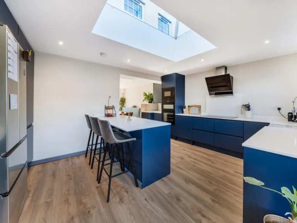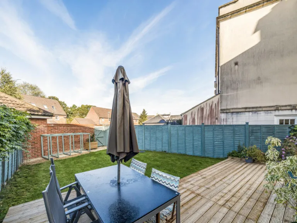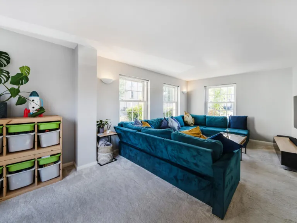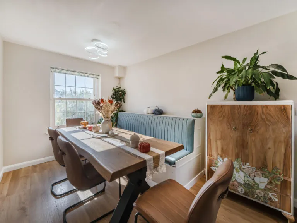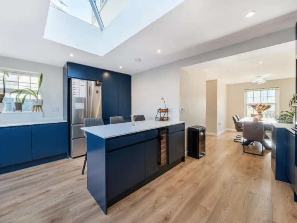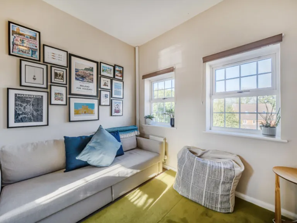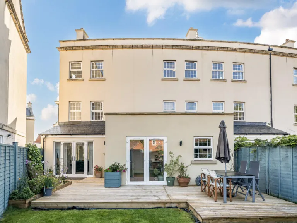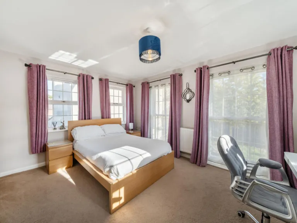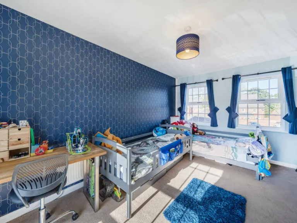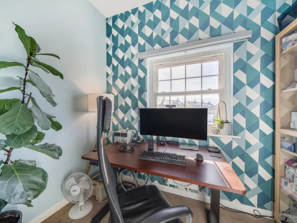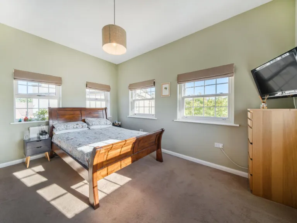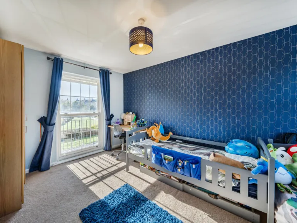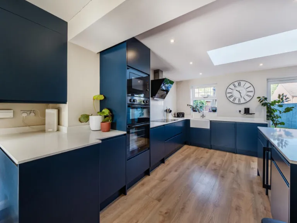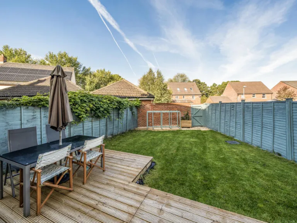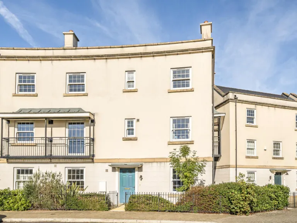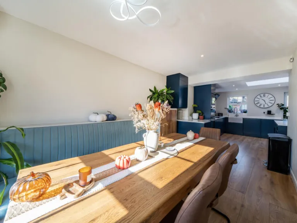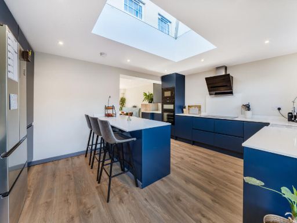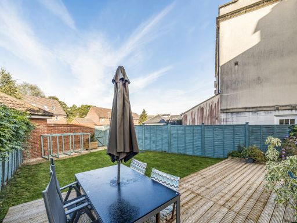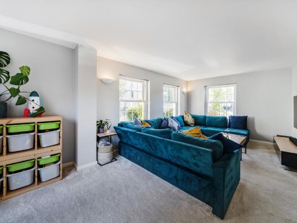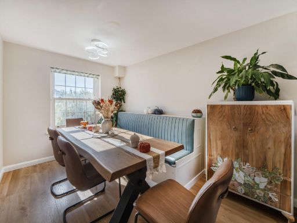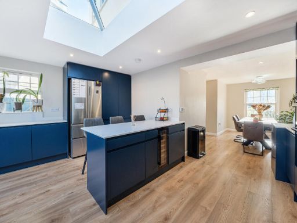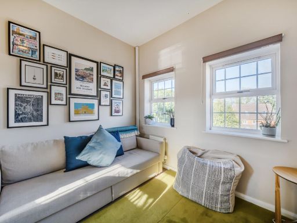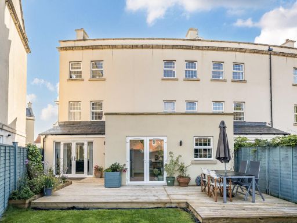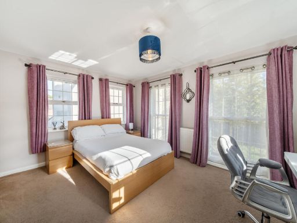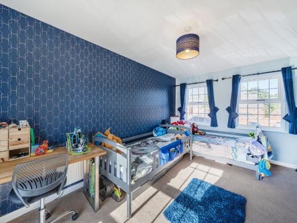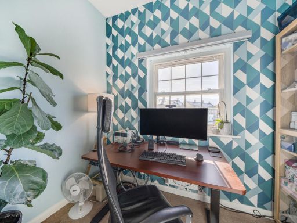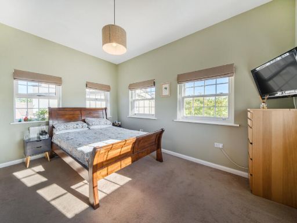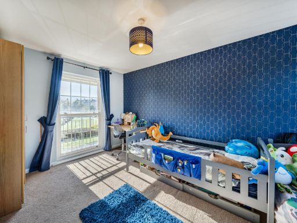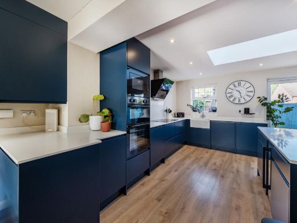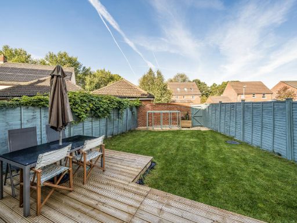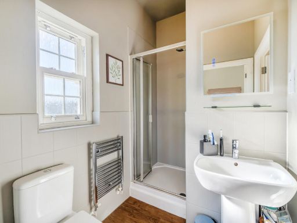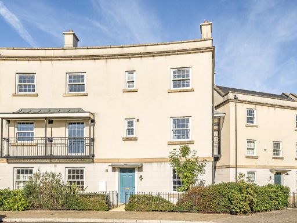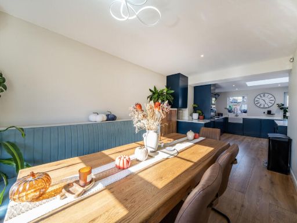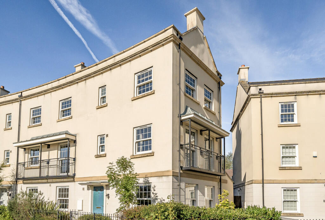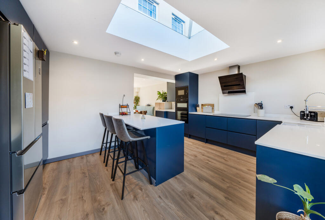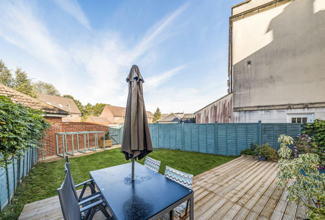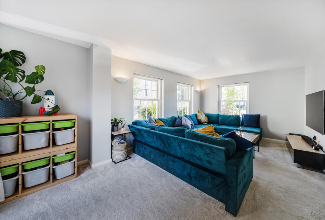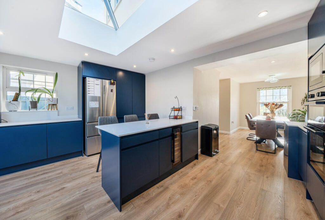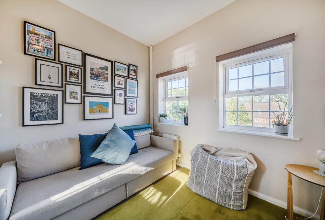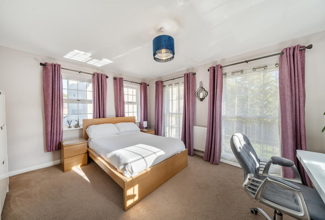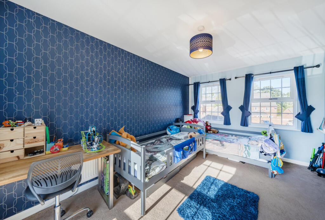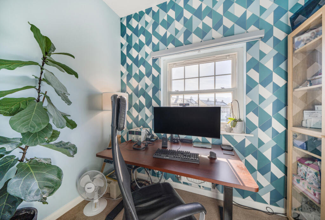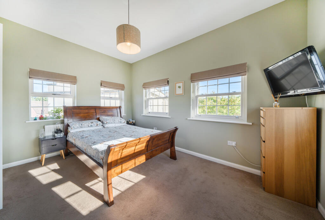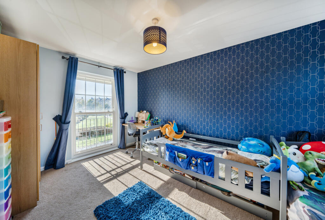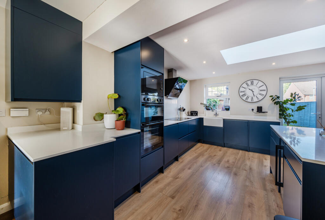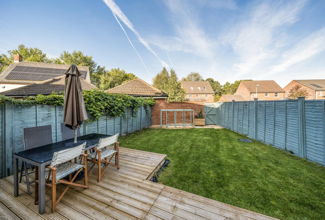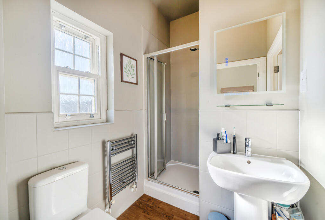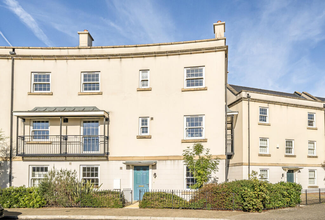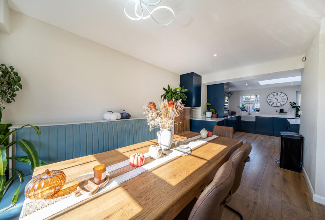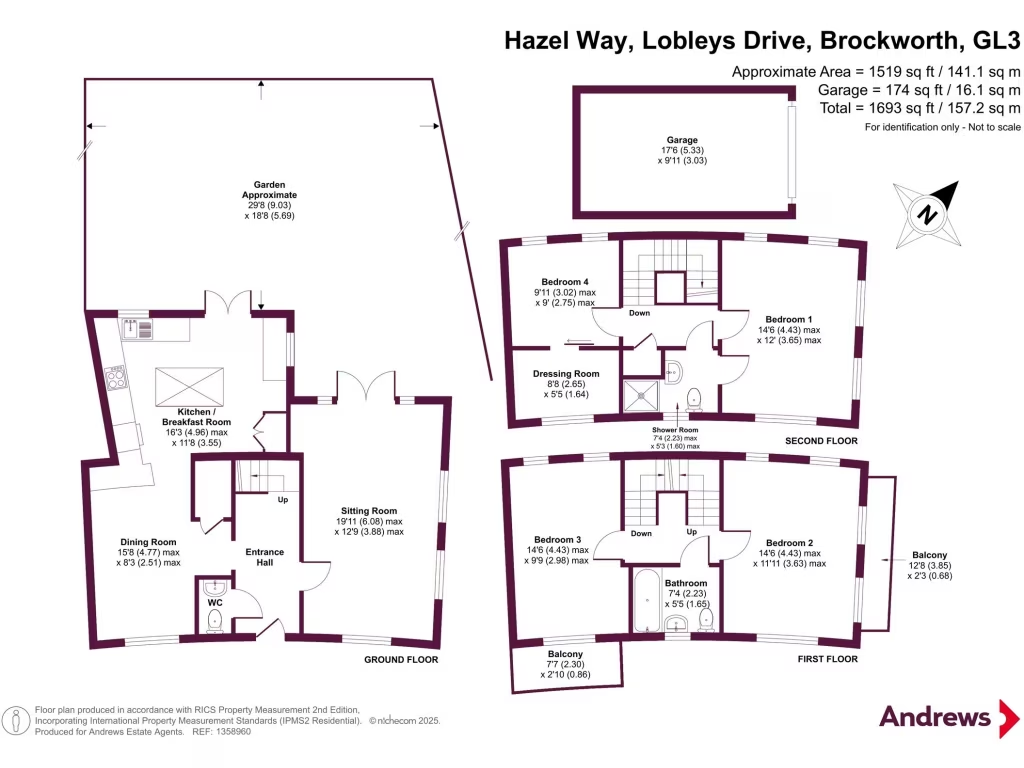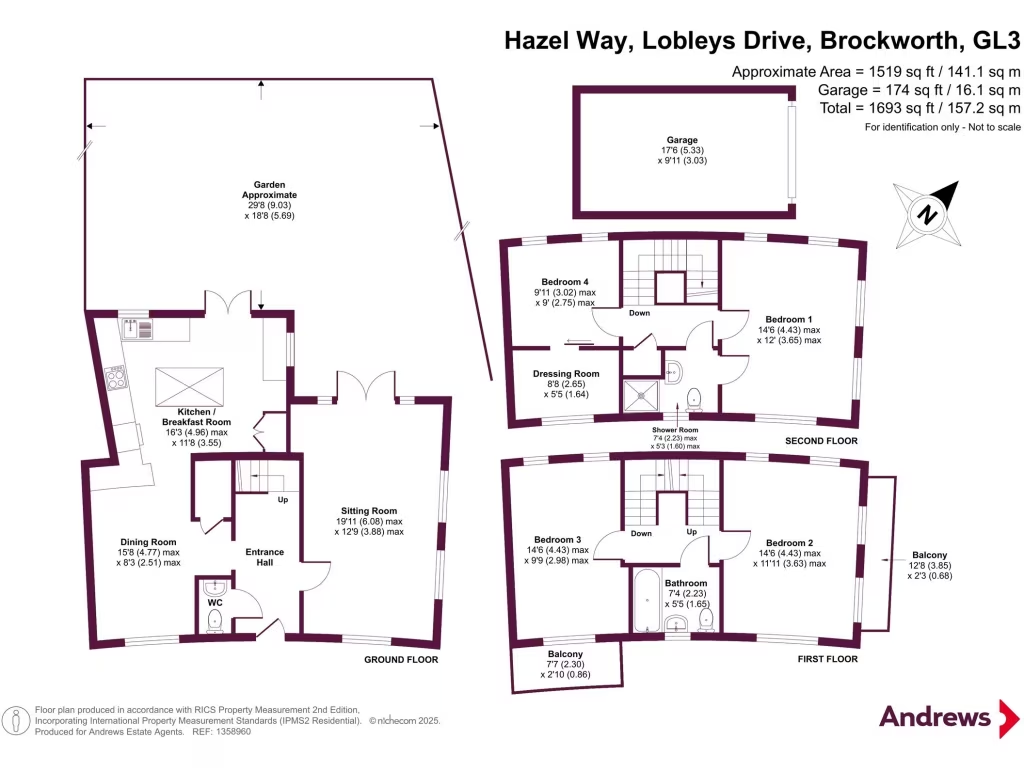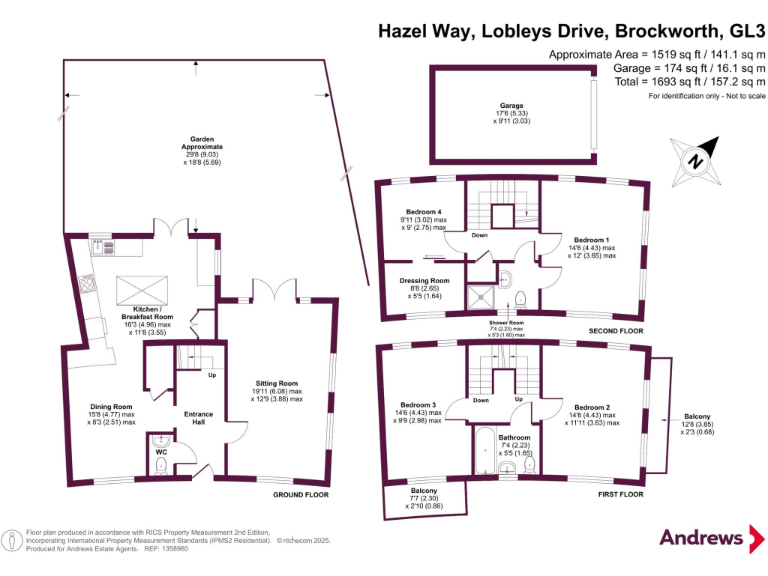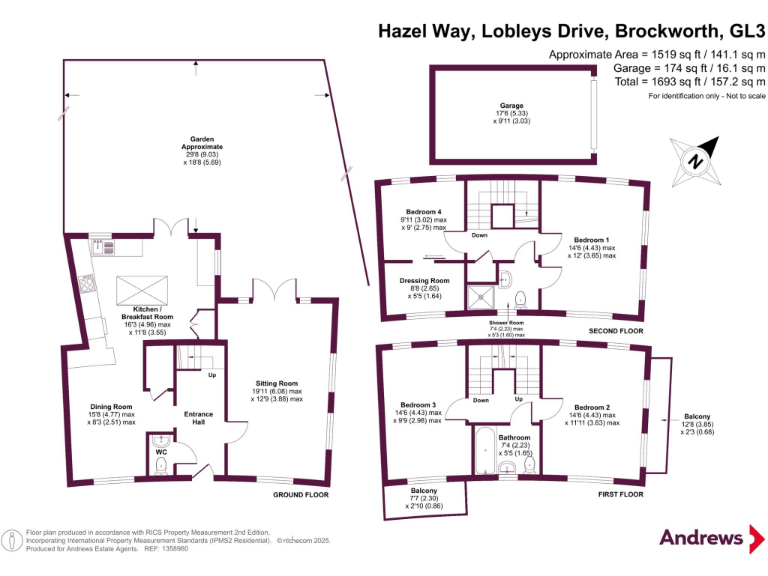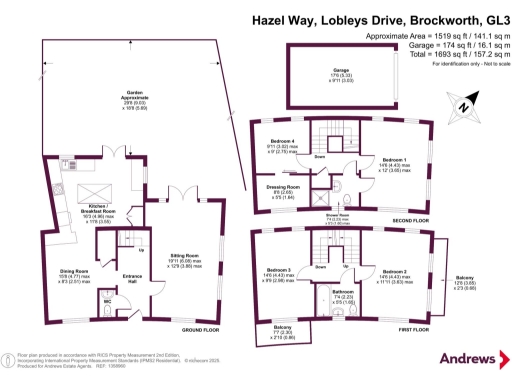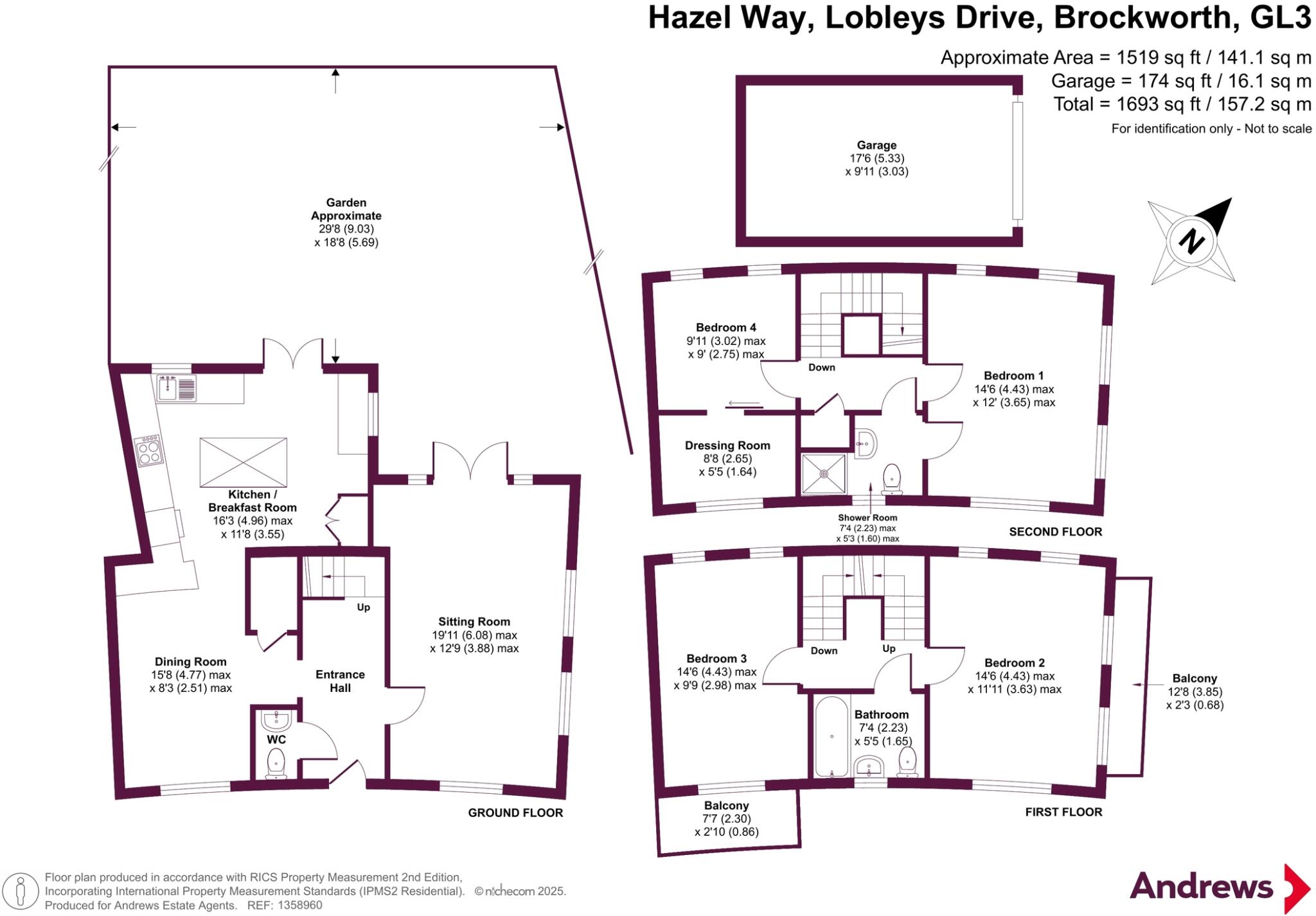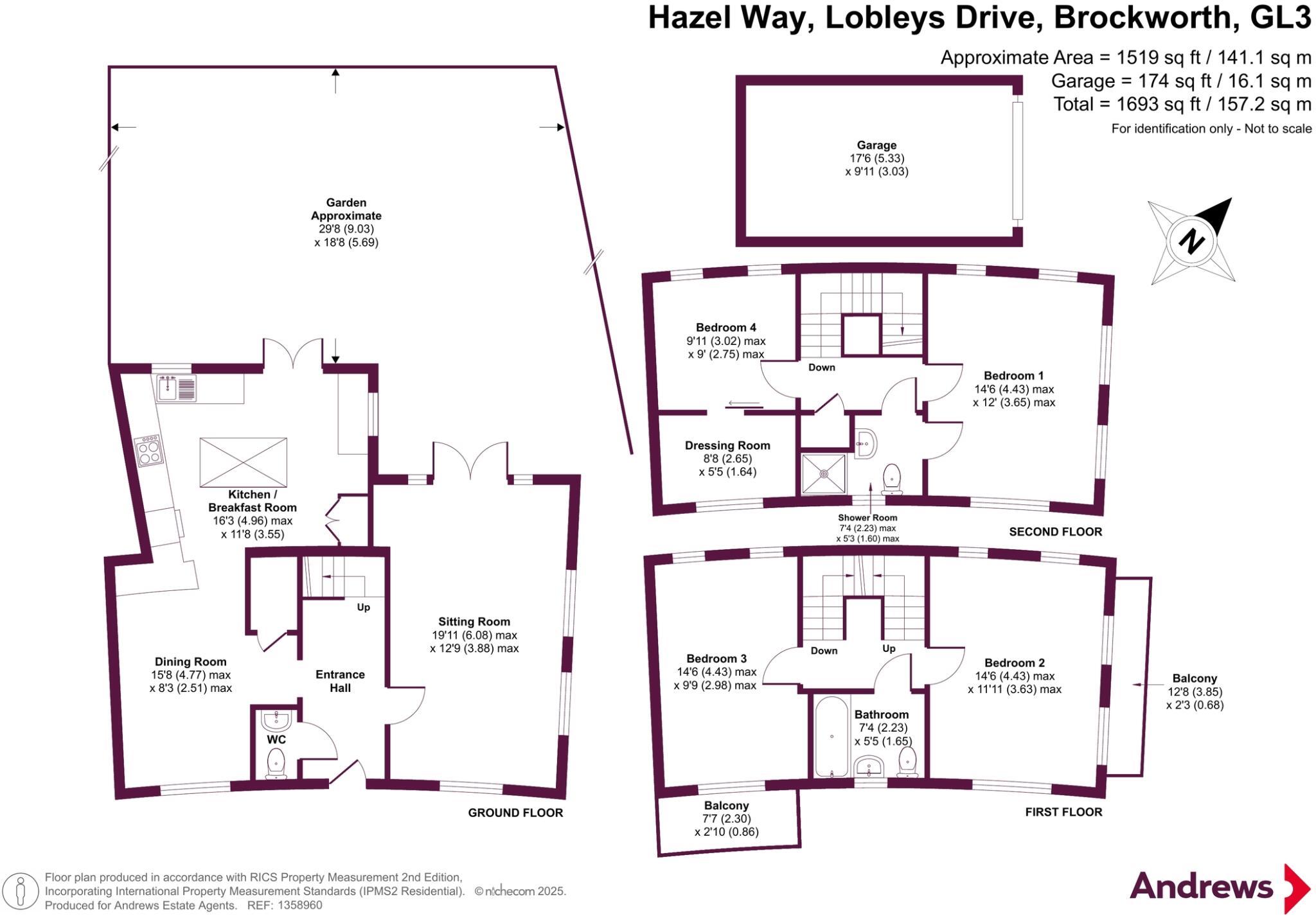Summary - Hazel Way, Lobleys Drive, Brockworth, GL3 GL3 4GD
4 bed 2 bath Semi-Detached
Spacious family living with garage, parking and landscaped garden.
Extended four double bedrooms with en-suite to the principal bedroom
This extended four-double-bedroom end-terrace sits in a Regency-style crescent in Brockworth, arranged over three floors with good natural light and high ceilings. The ground floor offers an open-plan kitchen/diner with skylight and French doors to a landscaped rear garden, plus a separate lounge/diner and cloakroom—useful for everyday family life and entertaining.
Bedrooms are all doubles, with an en-suite to the principal room and a family bathroom serving the others. The property includes a garage and off-street parking, and benefits from mains gas central heating and double glazing. Recent improvements and a generally well-presented finish reduce immediate maintenance needs.
Practical points to note: tenure is not specified in the details provided and council tax is moderate. The energy rating is indicated as C; while adequate, there may be scope to improve efficiency further. The plot and rooms are average-to-large for this house type, making it a comfortable family home close to schools, shops and good road links to the M5 and A46.
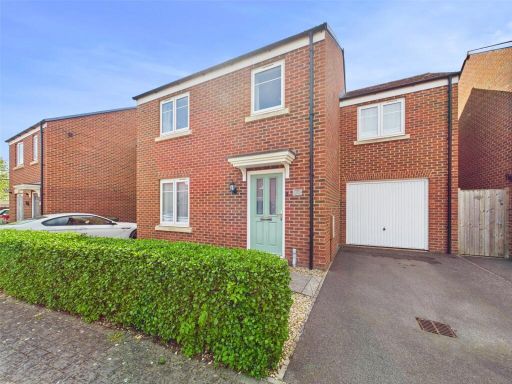 4 bedroom detached house for sale in Regent Close, Brockworth, Gloucester, Gloucestershire, GL3 — £367,500 • 4 bed • 3 bath • 1334 ft²
4 bedroom detached house for sale in Regent Close, Brockworth, Gloucester, Gloucestershire, GL3 — £367,500 • 4 bed • 3 bath • 1334 ft²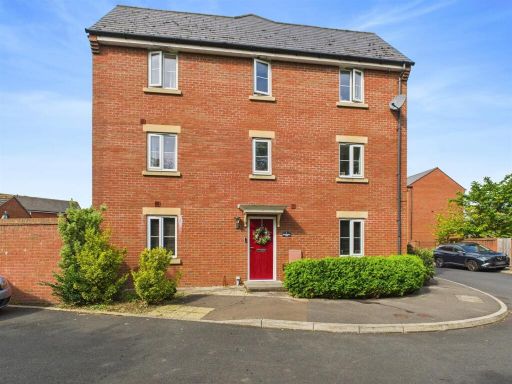 4 bedroom semi-detached house for sale in Brimpsfield Lane, Tuffley, Gloucester, GL4 — £315,000 • 4 bed • 2 bath • 1085 ft²
4 bedroom semi-detached house for sale in Brimpsfield Lane, Tuffley, Gloucester, GL4 — £315,000 • 4 bed • 2 bath • 1085 ft²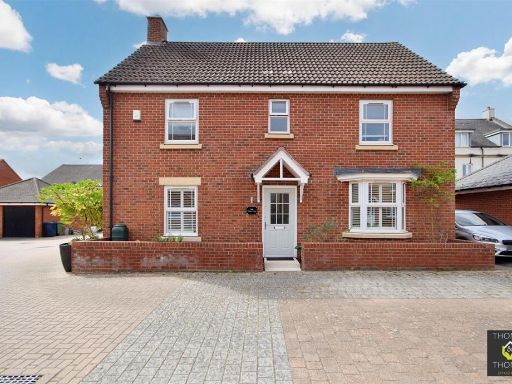 4 bedroom detached house for sale in Willow Close, Brockworth, GL3 — £490,000 • 4 bed • 2 bath • 1576 ft²
4 bedroom detached house for sale in Willow Close, Brockworth, GL3 — £490,000 • 4 bed • 2 bath • 1576 ft²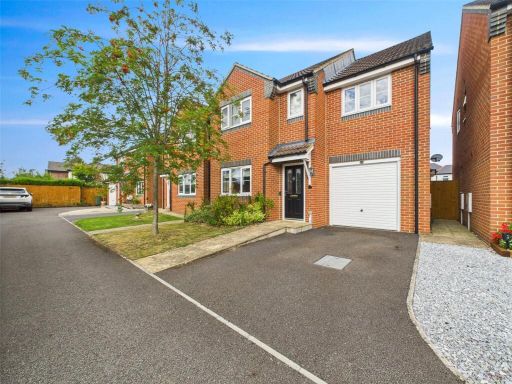 4 bedroom detached house for sale in Westfield Road, Brockworth, Gloucester, Gloucestershire, GL3 — £395,000 • 4 bed • 2 bath • 1091 ft²
4 bedroom detached house for sale in Westfield Road, Brockworth, Gloucester, Gloucestershire, GL3 — £395,000 • 4 bed • 2 bath • 1091 ft²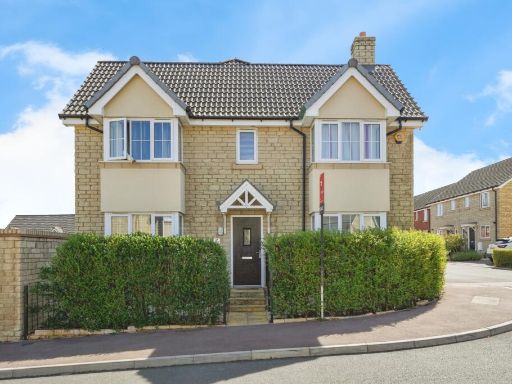 3 bedroom semi-detached house for sale in Viceroy Close, Brockworth, Gloucester, Gloucestershire, GL3 — £325,000 • 3 bed • 2 bath • 991 ft²
3 bedroom semi-detached house for sale in Viceroy Close, Brockworth, Gloucester, Gloucestershire, GL3 — £325,000 • 3 bed • 2 bath • 991 ft²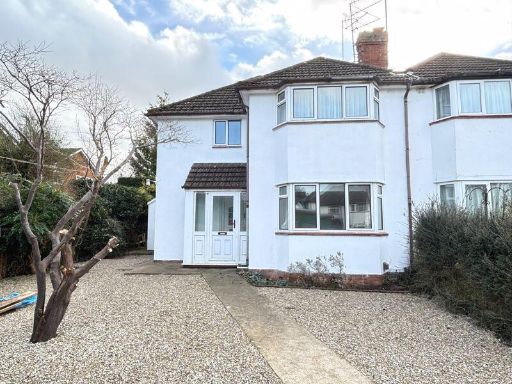 3 bedroom house for sale in Tone Drive, Gloucester, GL3 — £367,500 • 3 bed • 2 bath • 1246 ft²
3 bedroom house for sale in Tone Drive, Gloucester, GL3 — £367,500 • 3 bed • 2 bath • 1246 ft²