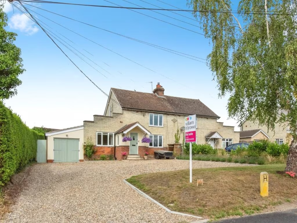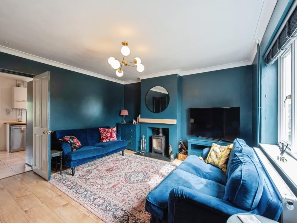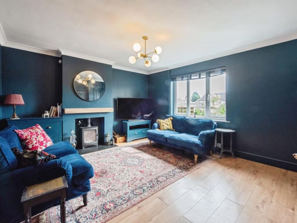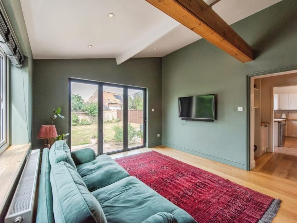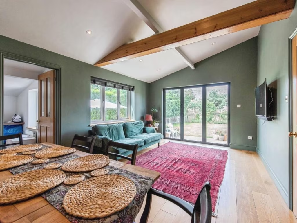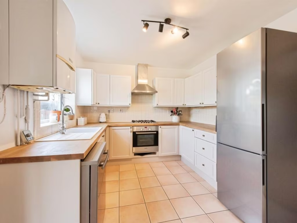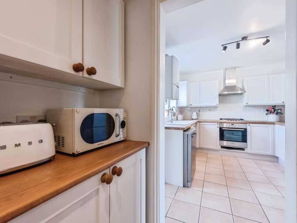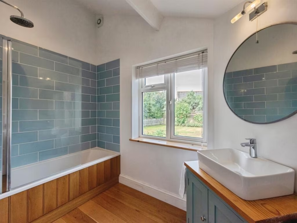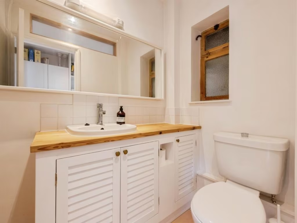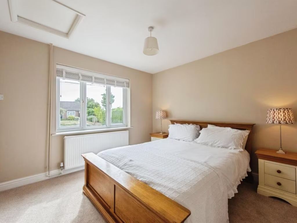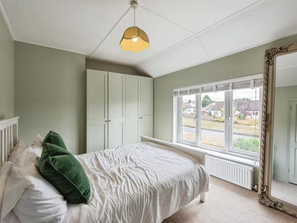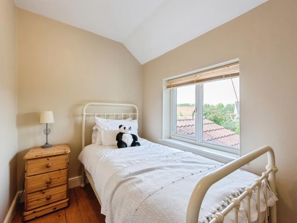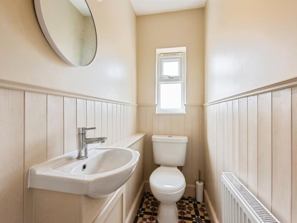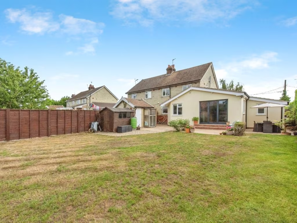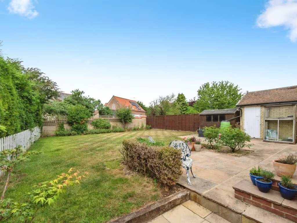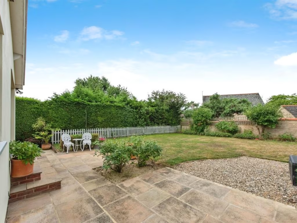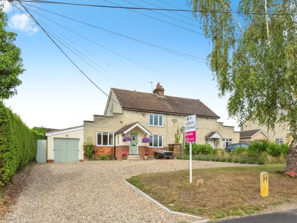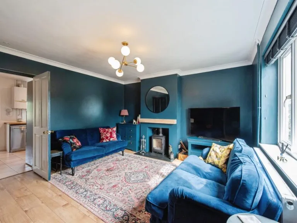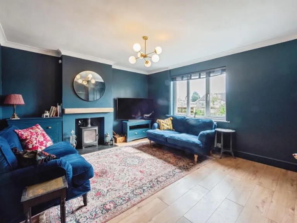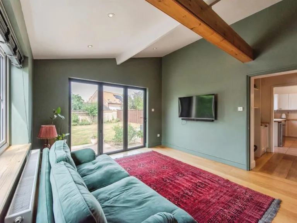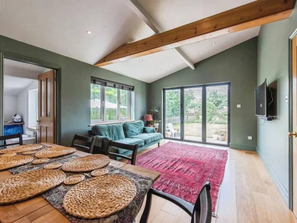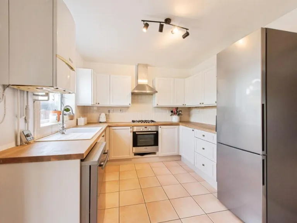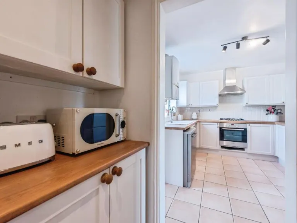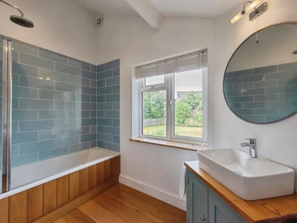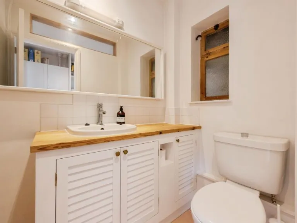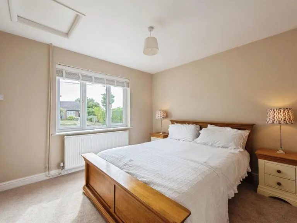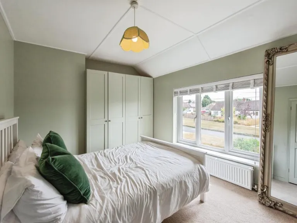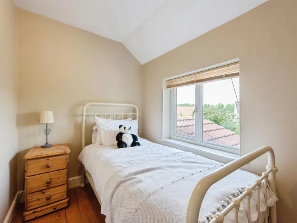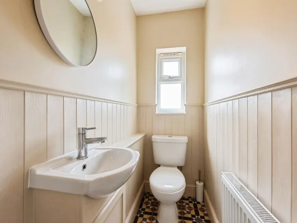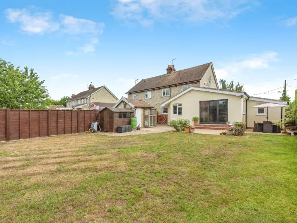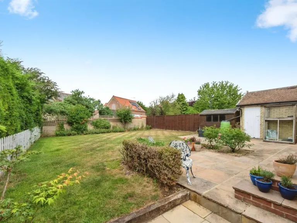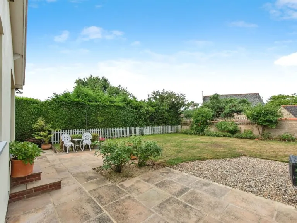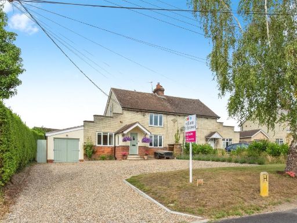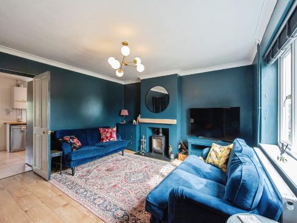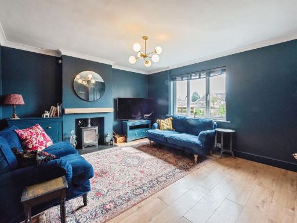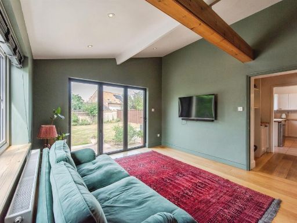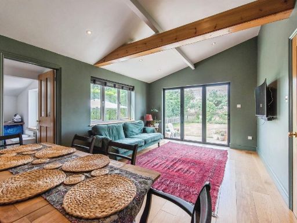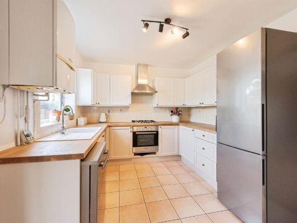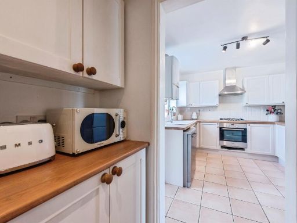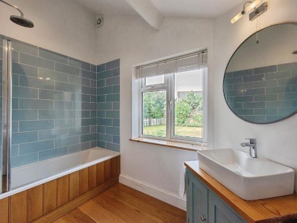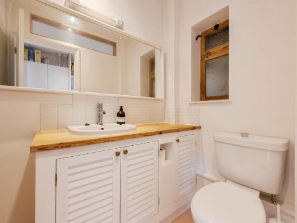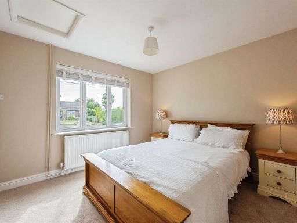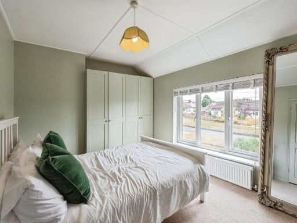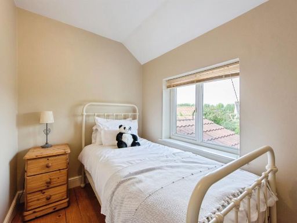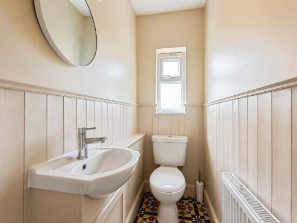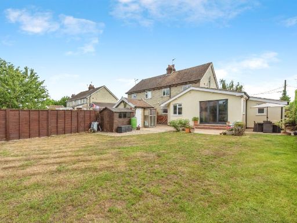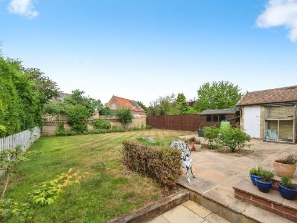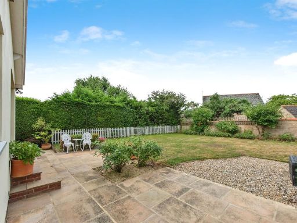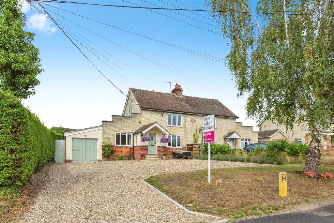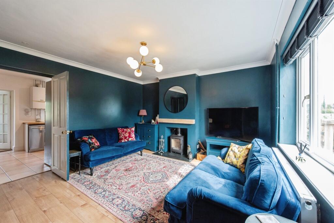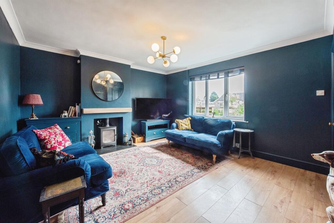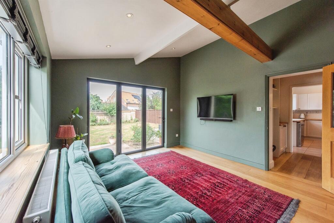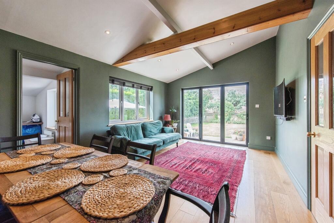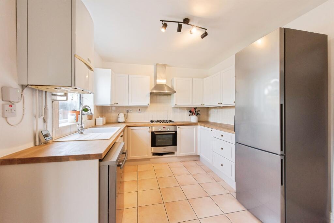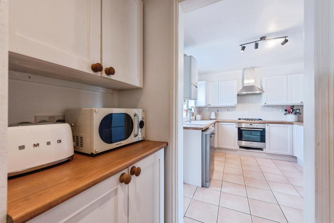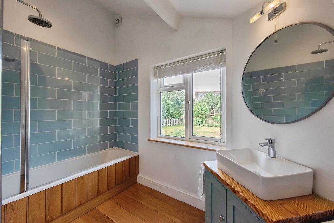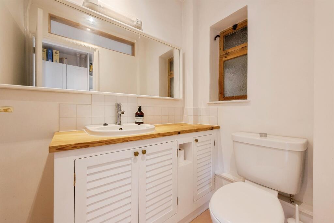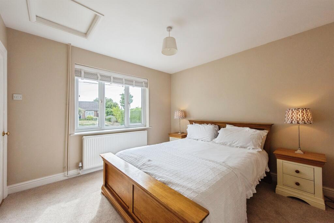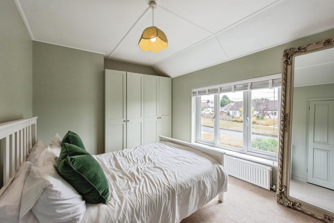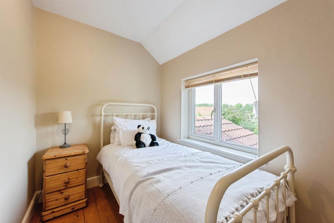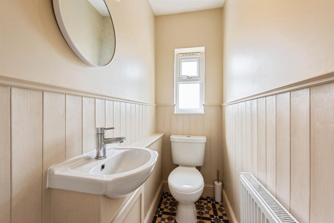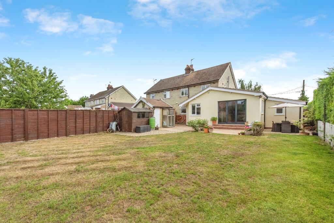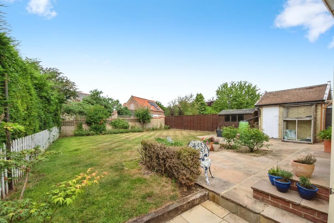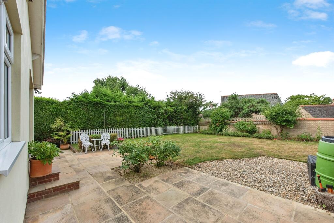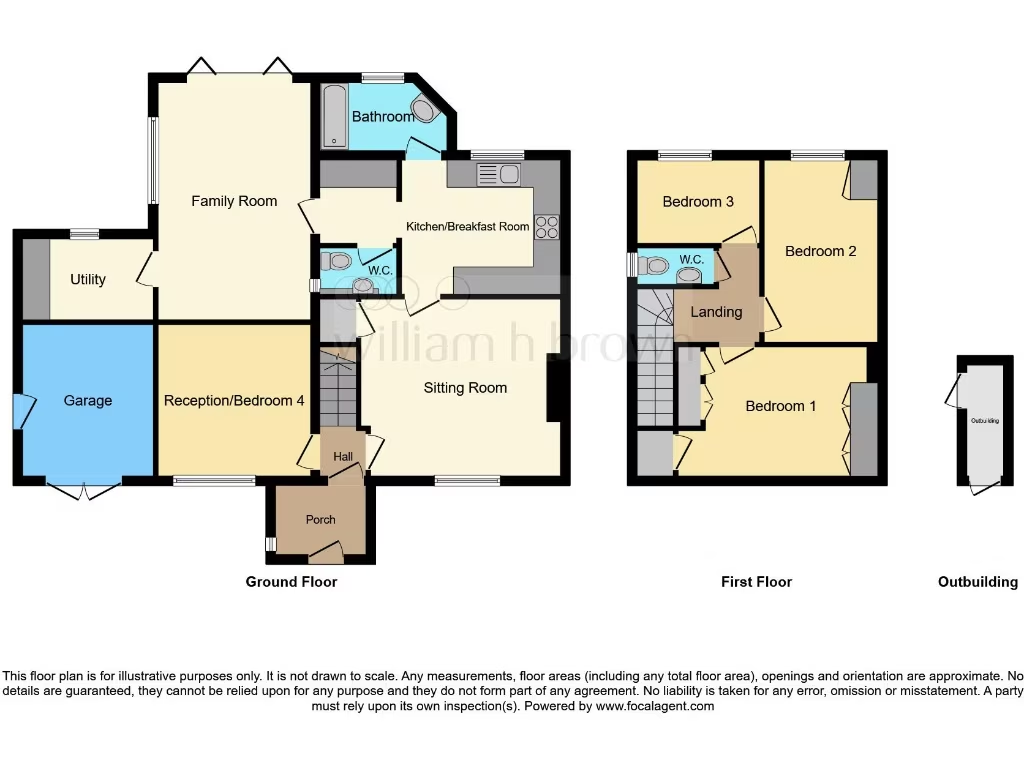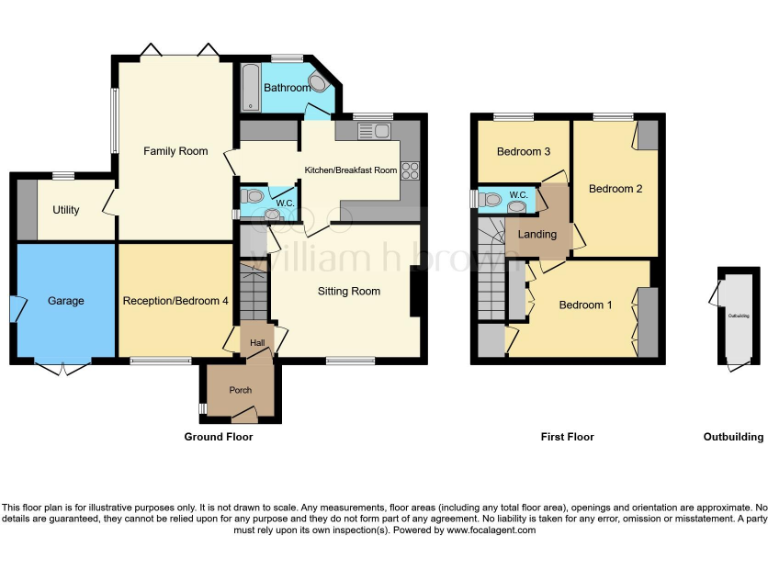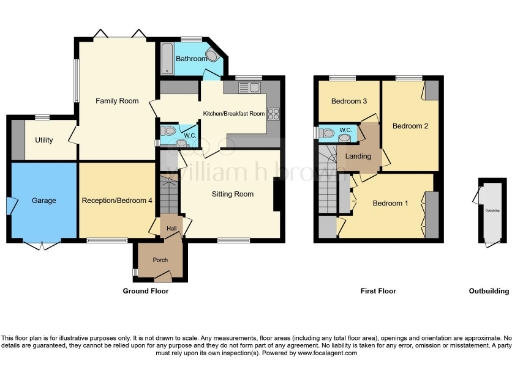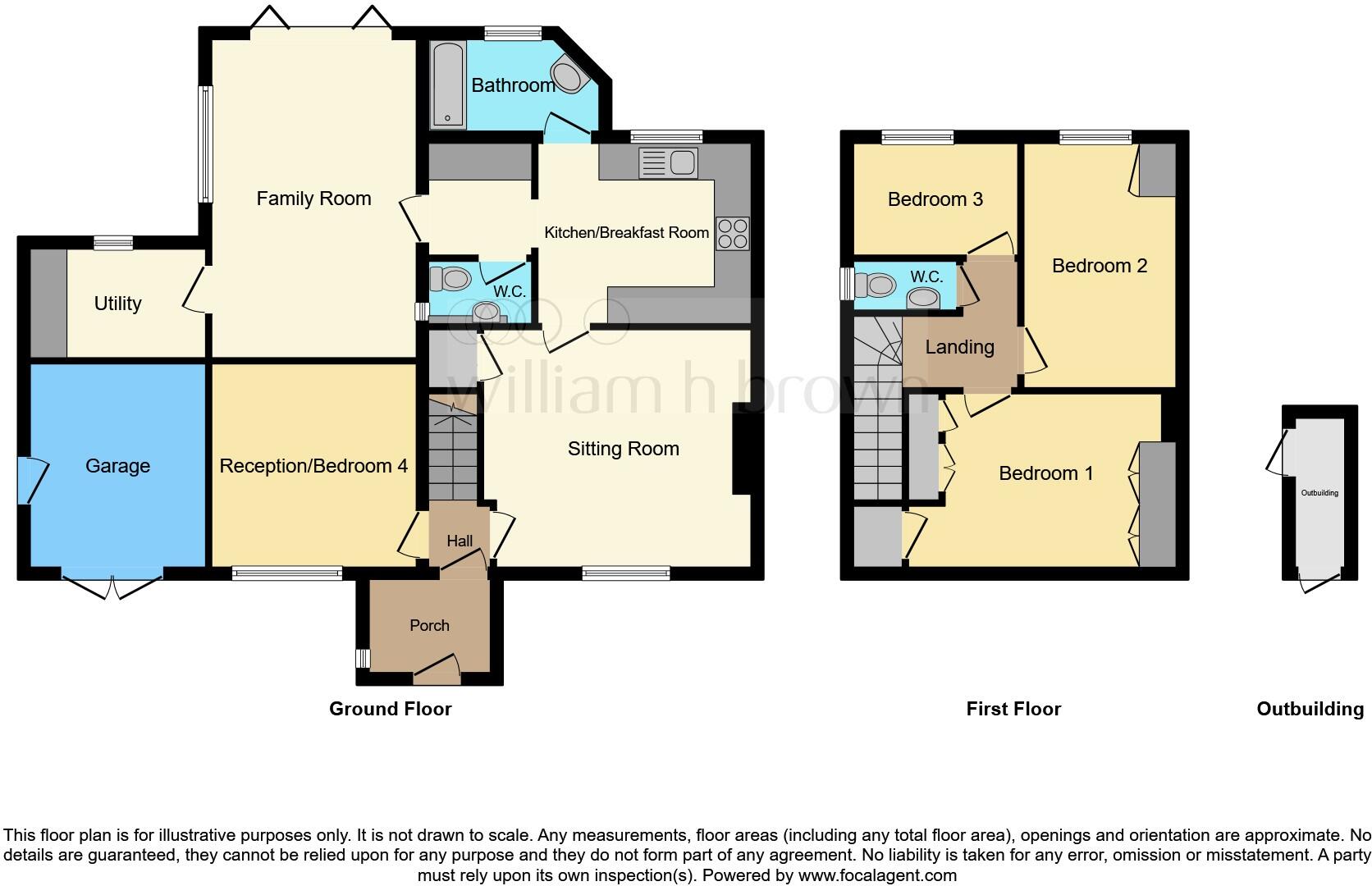Summary - 26 WINDGAP LANE HAUGHLEY STOWMARKET IP14 3PA
4 bed 1 bath Semi-Detached
Large family home with garden, garage and modern family room overlooking lawn.
- Four bedrooms, two reception rooms and large family room with bi-fold doors
- Private enclosed rear garden with patio, lawn and side access
- Garage plus gravel driveway parking for multiple cars
- Wood burner in sitting room; mains gas boiler and radiators
- Single family bathroom only plus separate ground-floor WC
- Built c.1930–1949; older double glazing (pre-2002) may need upgrading
- Large plot in a quiet village setting with fast broadband
A spacious four-bedroom semi-detached home on a large plot in popular Haughley, presented with contemporary finishes and period charm. The house offers two reception rooms, a generous family room with vaulted ceiling and bi-fold doors, and a fitted kitchen with an adjacent utility. Off-street parking for multiple cars plus a garage and private rear garden add everyday convenience for families.
The layout suits family life: sitting room with wood burner for cosy evenings, a downstairs cloakroom and a separate first-floor bathroom. Bedrooms are a mix of sizes, with the largest enjoying built-in storage. Modern comforts include mains gas central heating and double glazing (installed before 2002).
Buyers should note there is a single family bathroom and separate WC only, which may be a consideration for larger households. The property was constructed in the mid-20th century and has older double glazing; a buyer seeking maximum energy efficiency may want to budget for upgrades. Prospective purchasers are advised to arrange their own surveys and checks on services and structural condition.
Set in a quiet village location with good mobile and broadband connectivity, nearby schools and local amenities make this an appealing family choice. The combination of ready-to-move-in presentation and scope for targeted improvements gives both immediate comfort and future value potential.
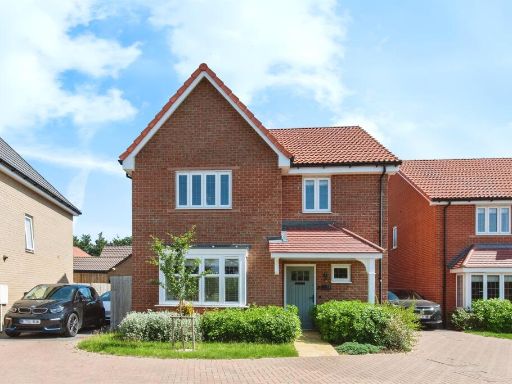 4 bedroom detached house for sale in Robinson Close, Haughley, Stowmarket, IP14 — £425,000 • 4 bed • 2 bath • 1005 ft²
4 bedroom detached house for sale in Robinson Close, Haughley, Stowmarket, IP14 — £425,000 • 4 bed • 2 bath • 1005 ft²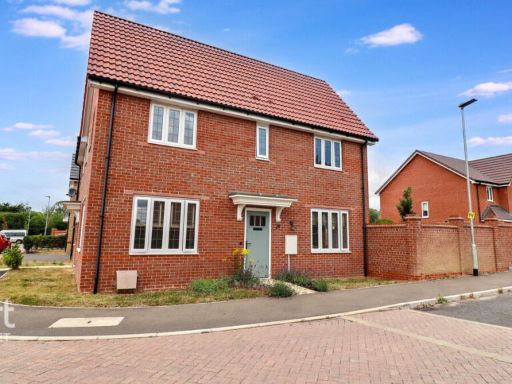 3 bedroom semi-detached house for sale in Steggall Road, Haughley, Stowmarket, IP14 — £280,000 • 3 bed • 2 bath • 1002 ft²
3 bedroom semi-detached house for sale in Steggall Road, Haughley, Stowmarket, IP14 — £280,000 • 3 bed • 2 bath • 1002 ft²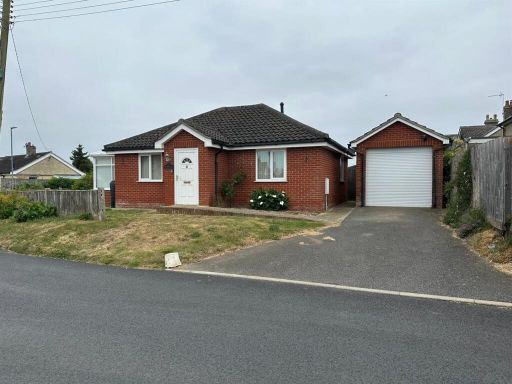 2 bedroom detached bungalow for sale in Windgap Lane, Haughley, Stowmarket, IP14 — £300,000 • 2 bed • 1 bath • 824 ft²
2 bedroom detached bungalow for sale in Windgap Lane, Haughley, Stowmarket, IP14 — £300,000 • 2 bed • 1 bath • 824 ft²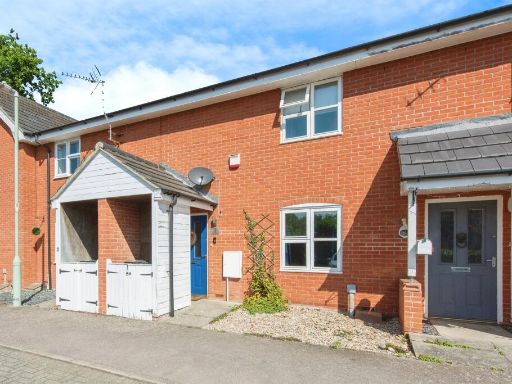 2 bedroom terraced house for sale in Hailes Meadow, Haughley, Stowmarket, IP14 — £90,000 • 2 bed • 1 bath • 501 ft²
2 bedroom terraced house for sale in Hailes Meadow, Haughley, Stowmarket, IP14 — £90,000 • 2 bed • 1 bath • 501 ft²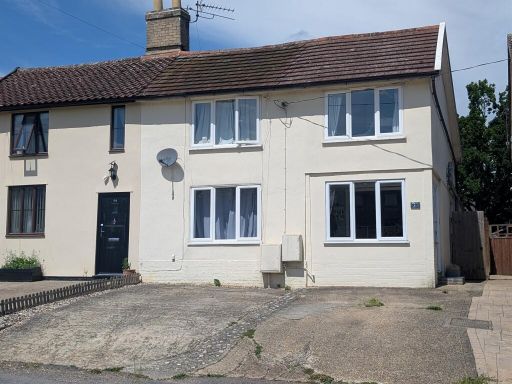 4 bedroom semi-detached house for sale in Poplar Hill, Stowmarket, IP14 — £325,000 • 4 bed • 1 bath • 1238 ft²
4 bedroom semi-detached house for sale in Poplar Hill, Stowmarket, IP14 — £325,000 • 4 bed • 1 bath • 1238 ft²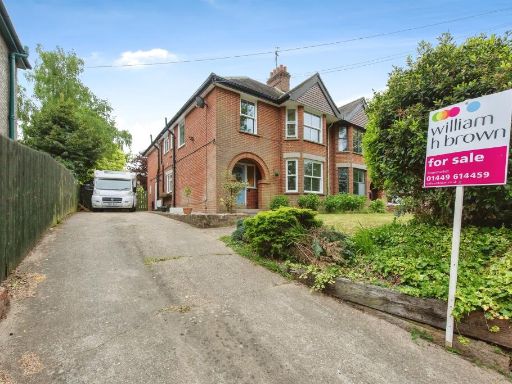 4 bedroom semi-detached house for sale in Finborough Road, Stowmarket, IP14 — £475,000 • 4 bed • 2 bath • 1331 ft²
4 bedroom semi-detached house for sale in Finborough Road, Stowmarket, IP14 — £475,000 • 4 bed • 2 bath • 1331 ft²