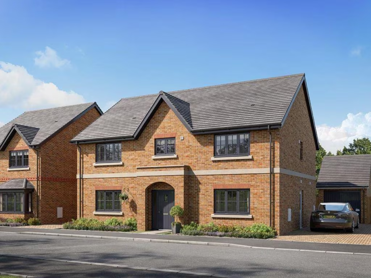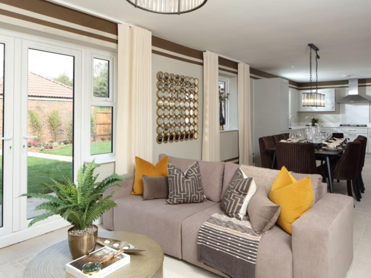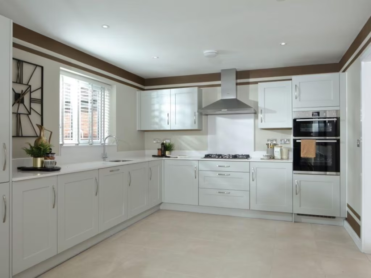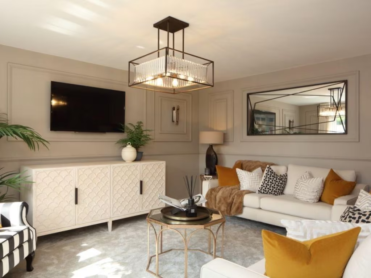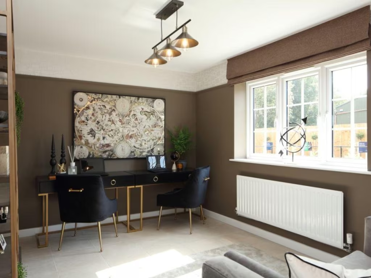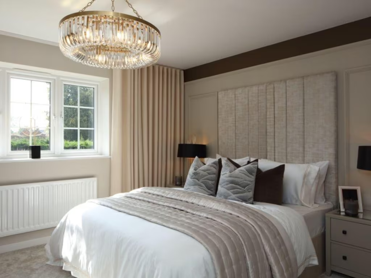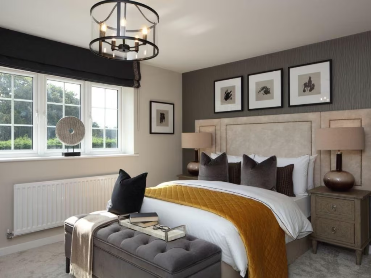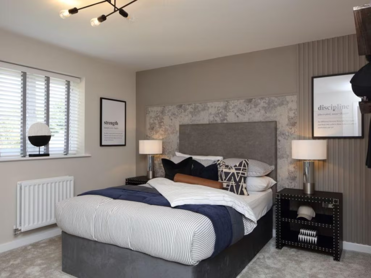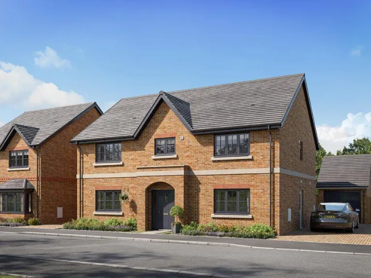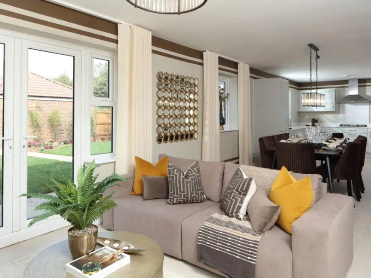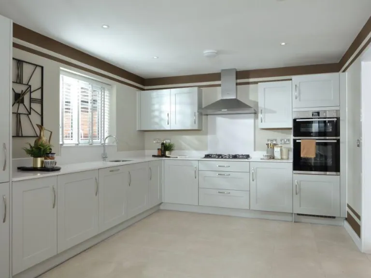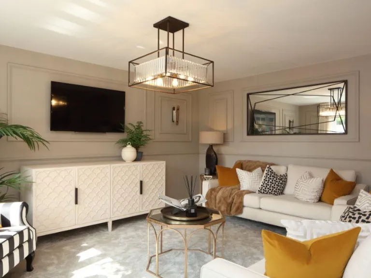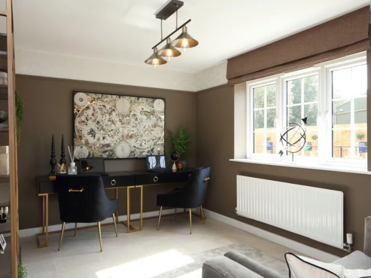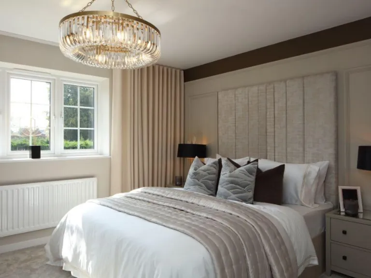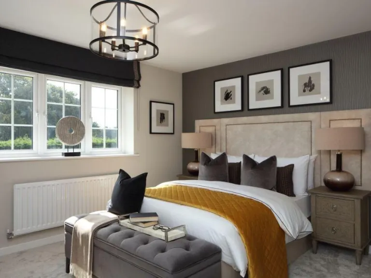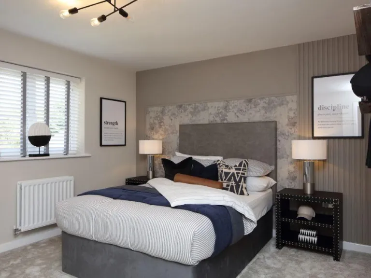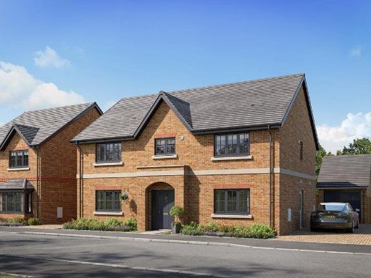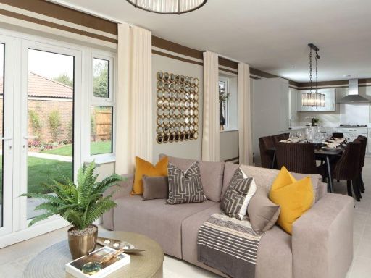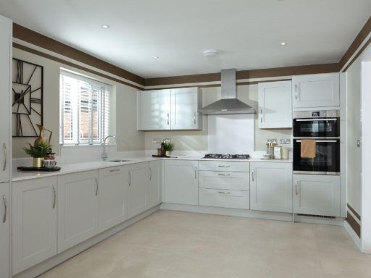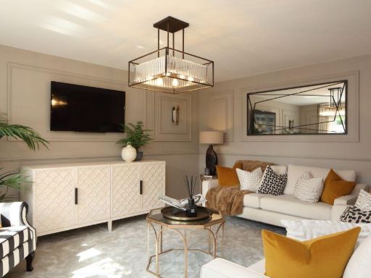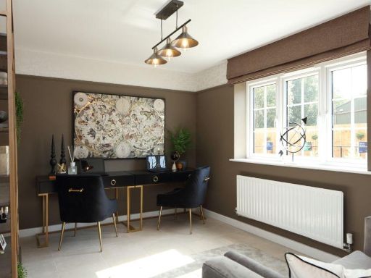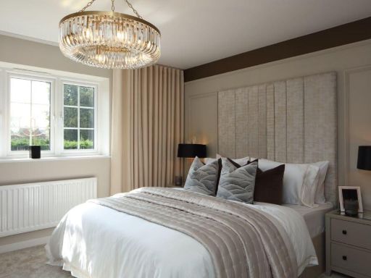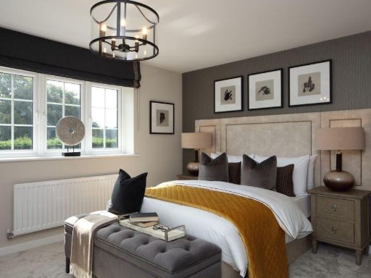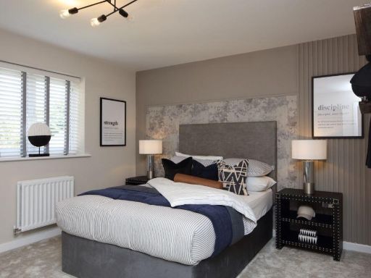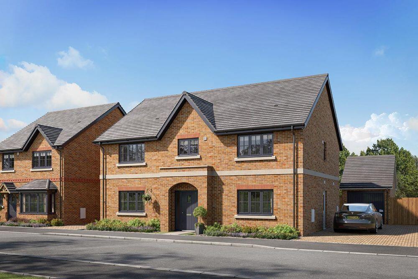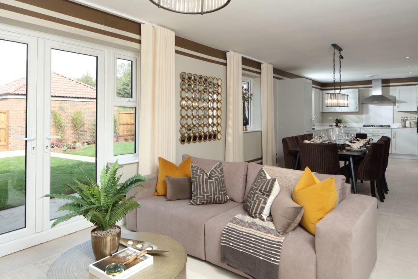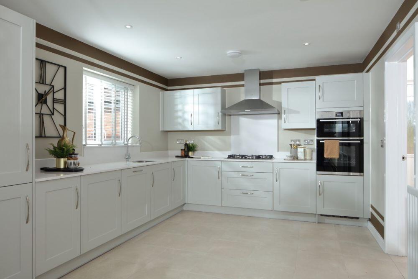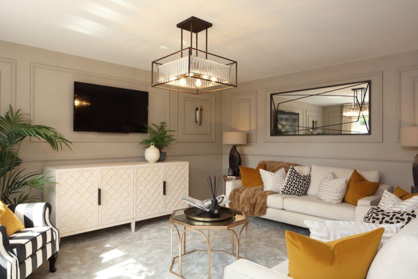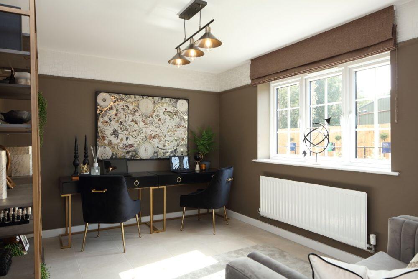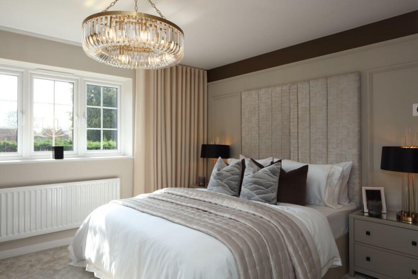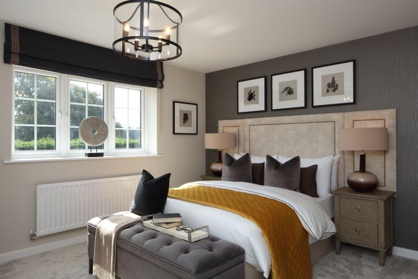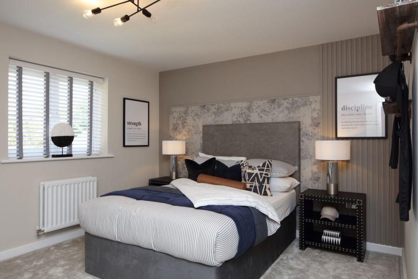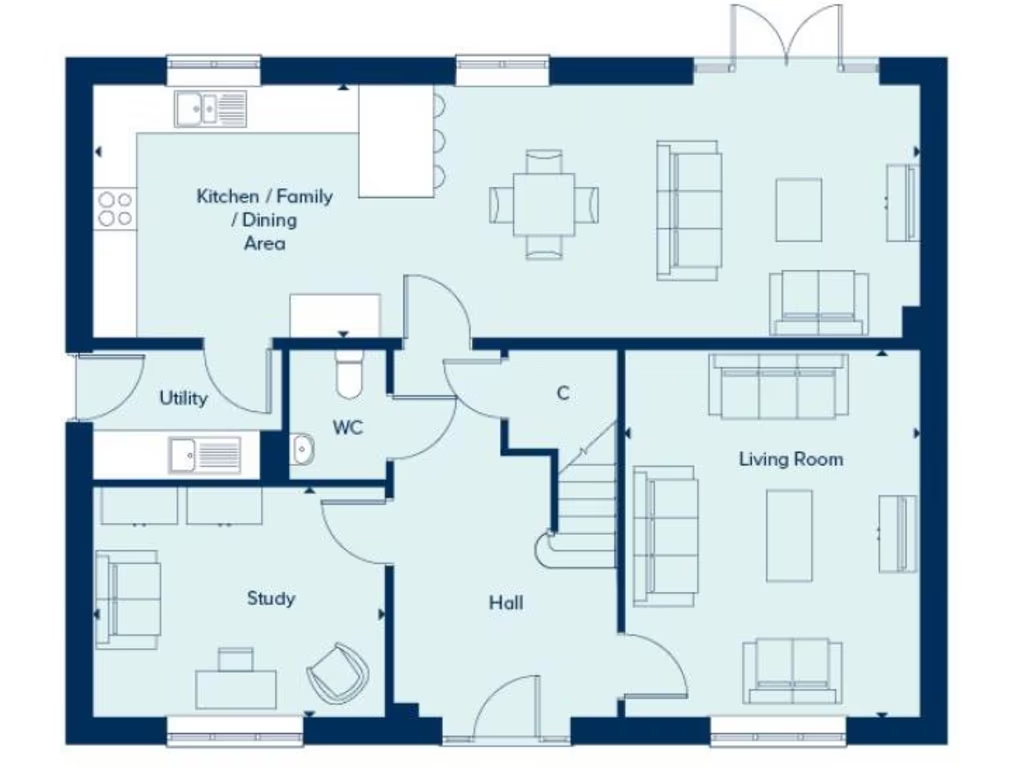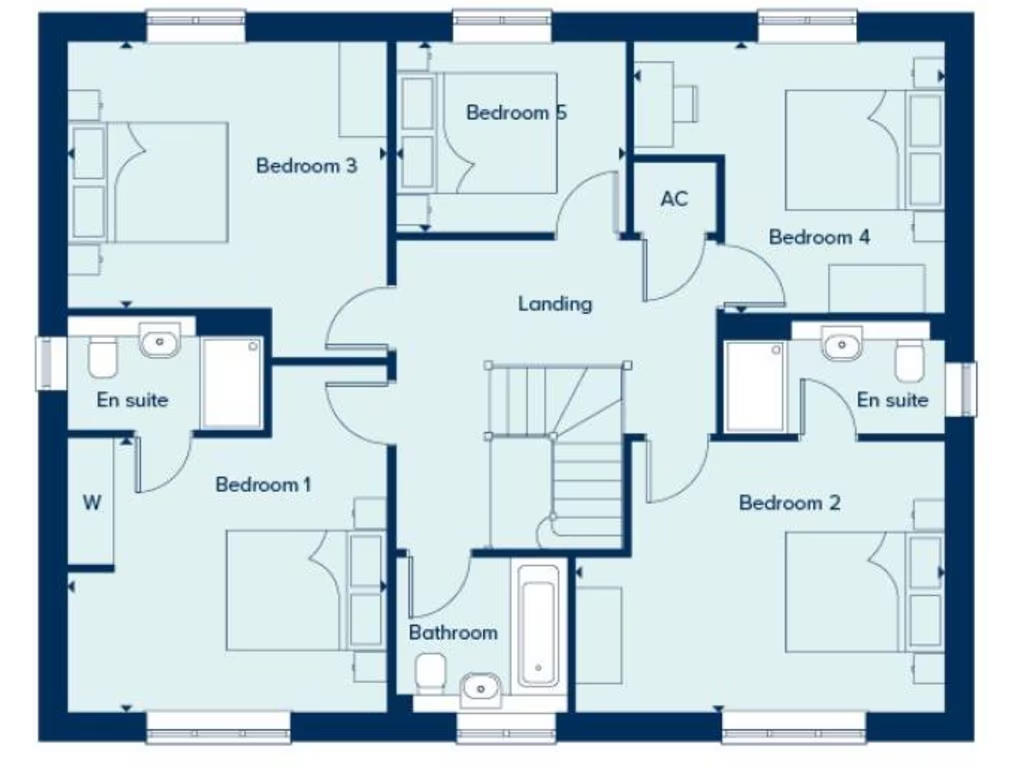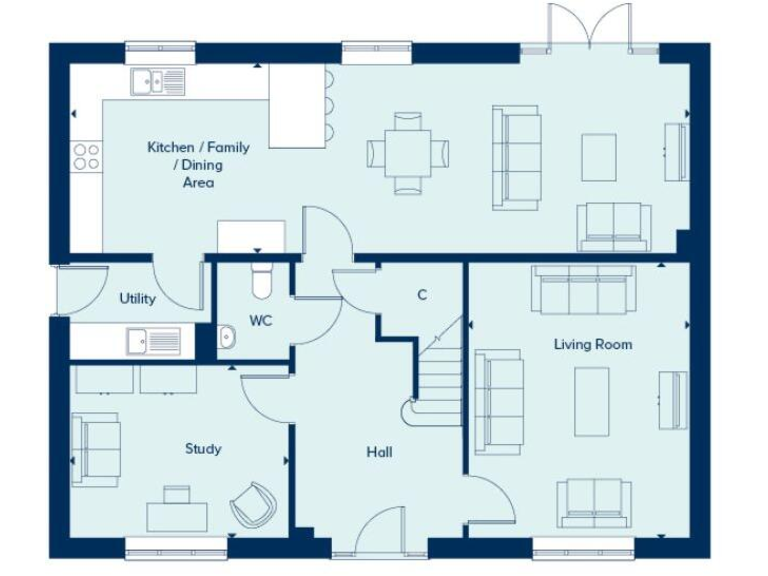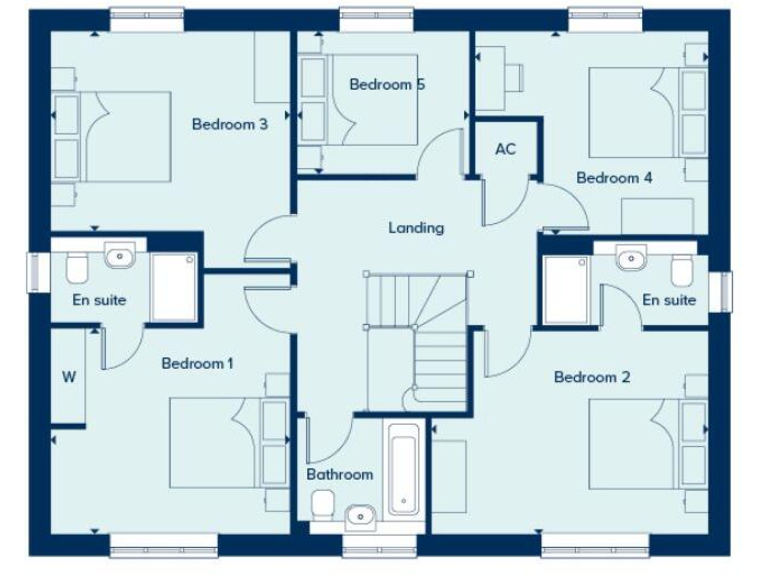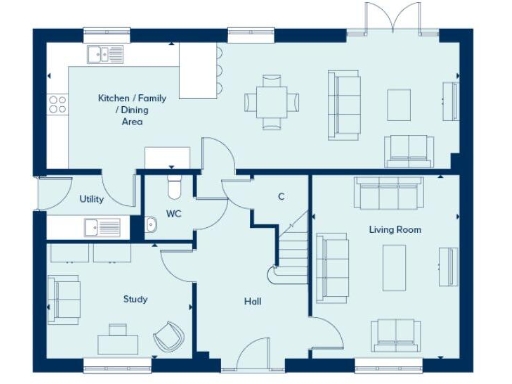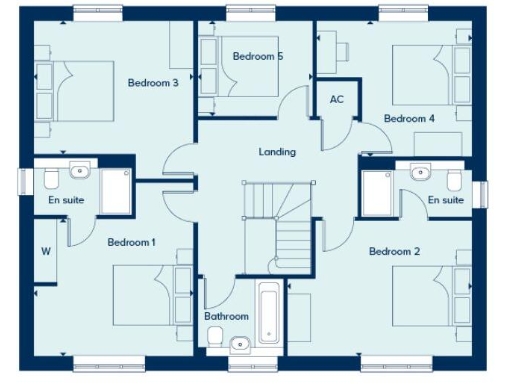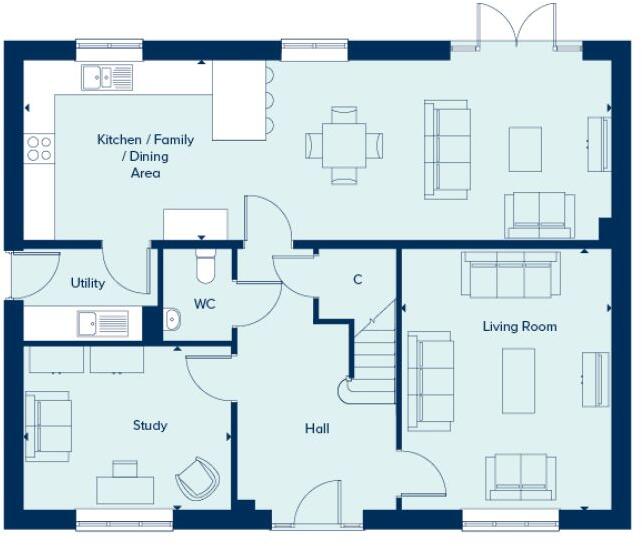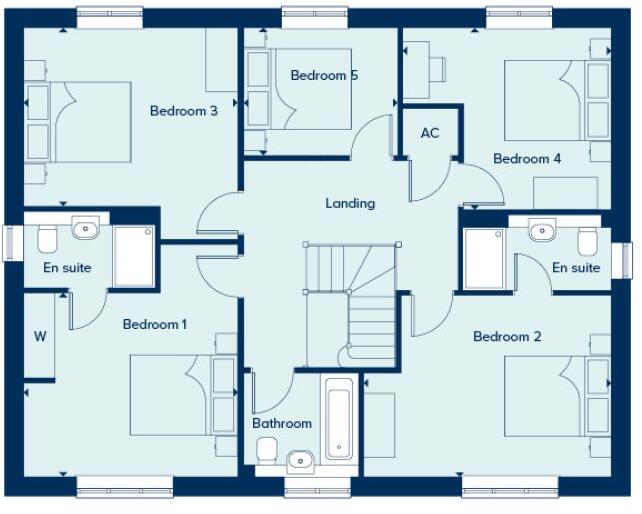Summary - Maidenhead Road,
Windsor,
Berkshire,
SL4 5TZ SL4 5TZ
5 bed 1 bath Detached
Large modern family home on a substantial plot with garage and flexible living spaces..
Five bedrooms with flexible layouts for family living or home offices
Large open-plan kitchen/family/dining area (36'2" x 11'2")
Very large plot with single garage plus two parking spaces
Utility room and extensive built-in storage throughout
New-build freehold with 2-year Crest Nicholson warranty
Service charge £344.24/year; freehold not yet Land Registry registered
Broadband speeds reported slow locally — check providers
Bathroom specification ambiguous; verify en suite and total bathrooms
This modern five-bedroom detached home is arranged for flexible family living across generous, well-proportioned rooms. The open-plan kitchen/family/dining area (36'2" x 11'2") and separate living room provide adaptable social space for everyday life and entertaining, while a dedicated study and utility room add practicality for home working and laundry. Neutral finishes and contemporary lighting create a ready-to-move-in feel for a new build.
Outside, the property sits on a very large plot with a single garage plus two parking spaces — rare in town locations — and French doors from the living area that link indoor and outdoor living. The development benefits from low local crime, low flood risk, excellent mobile signal and an affluent surrounding area, making it attractive for families seeking comfort and local amenity access.
Buyer notes and practicalities: this is a new-build freehold with a Crest Nicholson two-year warranty; the freehold is not yet registered at the Land Registry. A modest service charge of £344.24 per year applies for managed common areas and may rise in future. Broadband speeds are reported as slow locally; check provider options if high-speed home working or streaming is essential.
Room dimensions are provided by the developer and may vary slightly — buyers are advised to confirm exact internal measurements before ordering fitted goods. Also note some documents reference en suite bathrooms to two bedrooms while the headline bathroom count is listed as one; please clarify final fitted bathroom specification at purchase. Council tax band is to be determined for the new build.
Overall, this Stratford design suits a large or extended family needing flexible living, storage and parking on a substantial plot in a quiet, well-served part of Windsor.
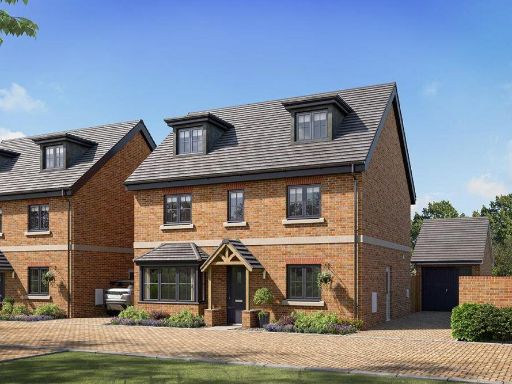 5 bedroom detached house for sale in Maidenhead Road,
Windsor,
Berkshire,
SL4 5TZ, SL4 — £1,115,000 • 5 bed • 1 bath • 1368 ft²
5 bedroom detached house for sale in Maidenhead Road,
Windsor,
Berkshire,
SL4 5TZ, SL4 — £1,115,000 • 5 bed • 1 bath • 1368 ft²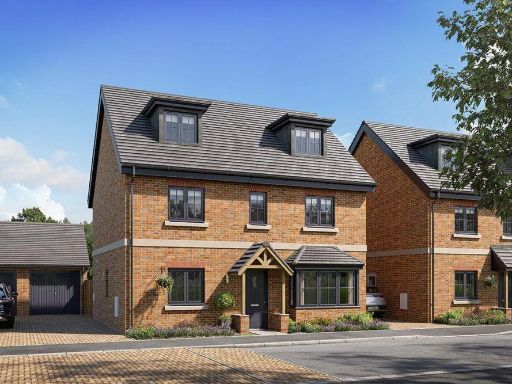 5 bedroom detached house for sale in Maidenhead Road,
Windsor,
Berkshire,
SL4 5TZ, SL4 — £1,115,000 • 5 bed • 1 bath • 1373 ft²
5 bedroom detached house for sale in Maidenhead Road,
Windsor,
Berkshire,
SL4 5TZ, SL4 — £1,115,000 • 5 bed • 1 bath • 1373 ft²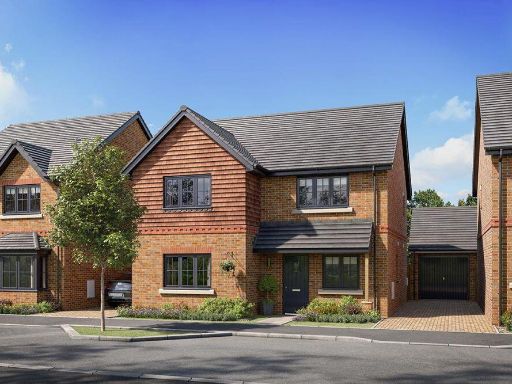 4 bedroom detached house for sale in Maidenhead Road,
Windsor,
Berkshire,
SL4 5TZ, SL4 — £925,000 • 4 bed • 1 bath • 1188 ft²
4 bedroom detached house for sale in Maidenhead Road,
Windsor,
Berkshire,
SL4 5TZ, SL4 — £925,000 • 4 bed • 1 bath • 1188 ft²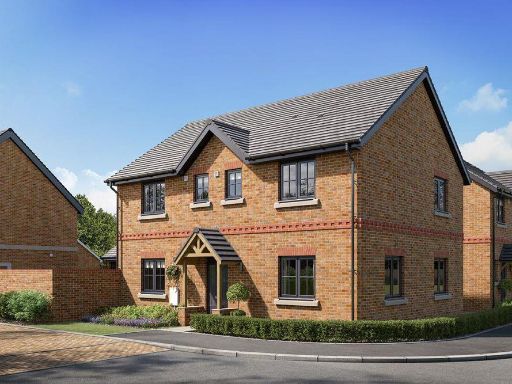 4 bedroom detached house for sale in Maidenhead Road,
Windsor,
Berkshire,
SL4 5TZ, SL4 — £895,000 • 4 bed • 1 bath • 1015 ft²
4 bedroom detached house for sale in Maidenhead Road,
Windsor,
Berkshire,
SL4 5TZ, SL4 — £895,000 • 4 bed • 1 bath • 1015 ft²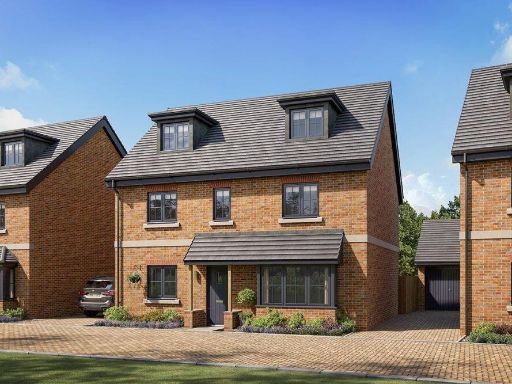 5 bedroom detached house for sale in Maidenhead Road,
Windsor,
Berkshire,
SL4 5TZ, SL4 — £1,134,950 • 5 bed • 1 bath • 1792 ft²
5 bedroom detached house for sale in Maidenhead Road,
Windsor,
Berkshire,
SL4 5TZ, SL4 — £1,134,950 • 5 bed • 1 bath • 1792 ft²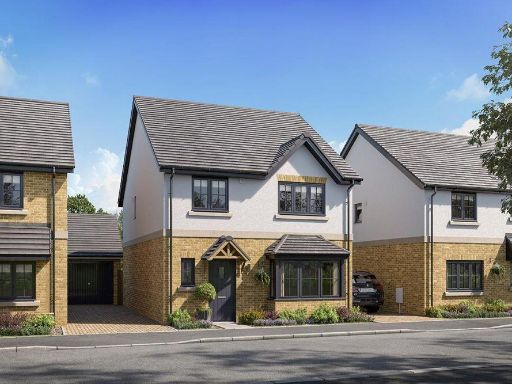 4 bedroom detached house for sale in Maidenhead Road,
Windsor,
Berkshire,
SL4 5TZ, SL4 — £809,950 • 4 bed • 1 bath • 901 ft²
4 bedroom detached house for sale in Maidenhead Road,
Windsor,
Berkshire,
SL4 5TZ, SL4 — £809,950 • 4 bed • 1 bath • 901 ft²