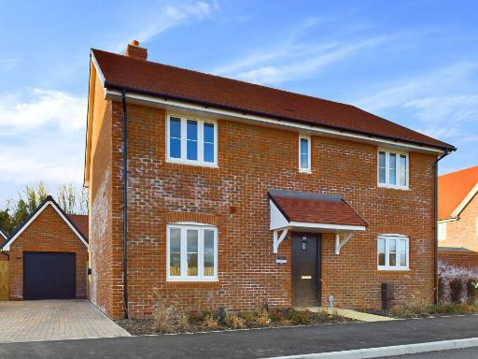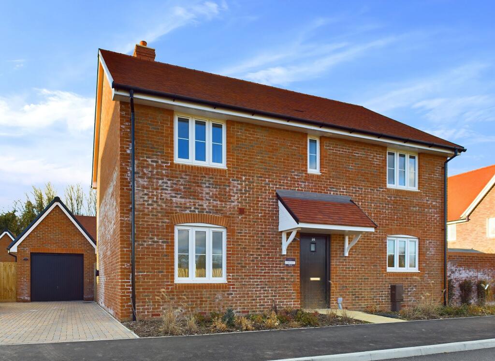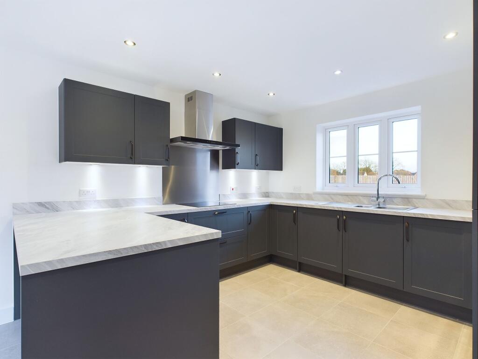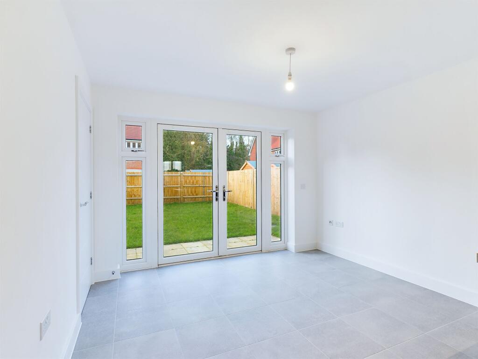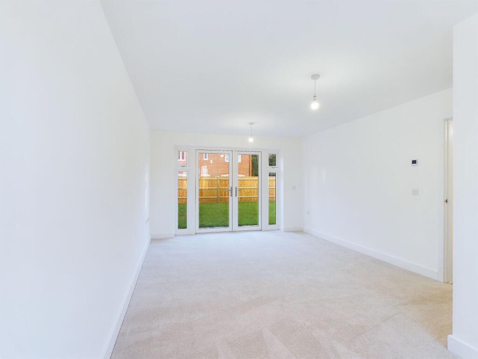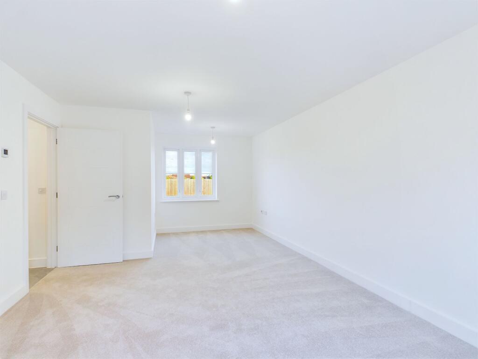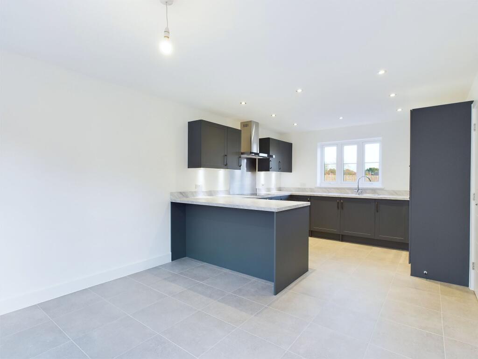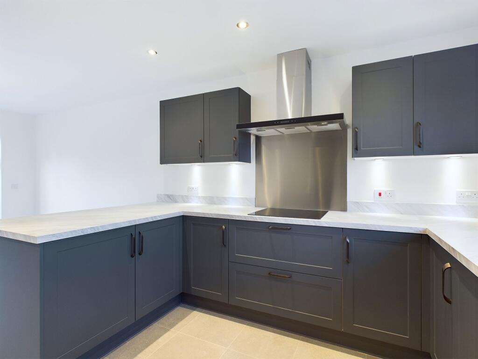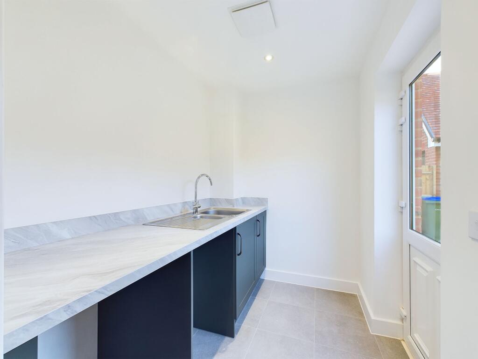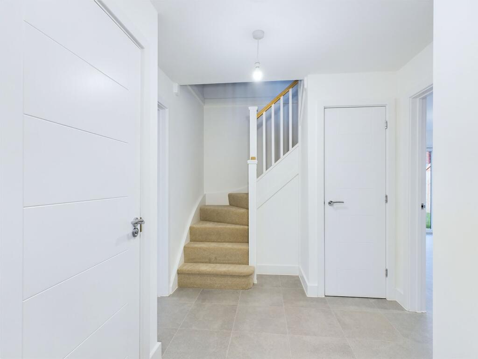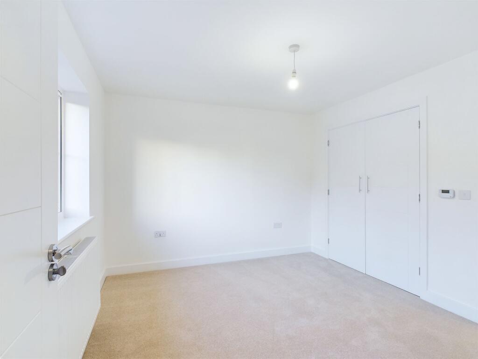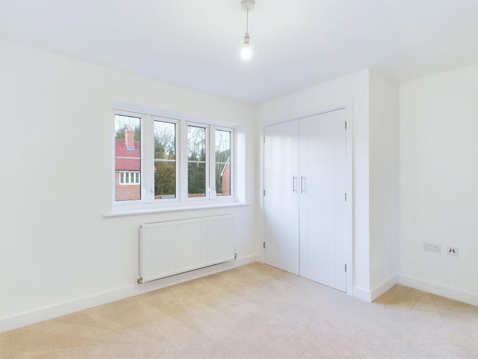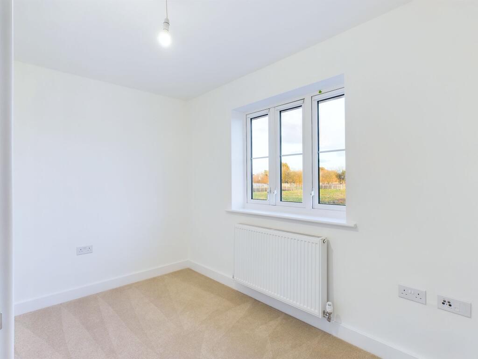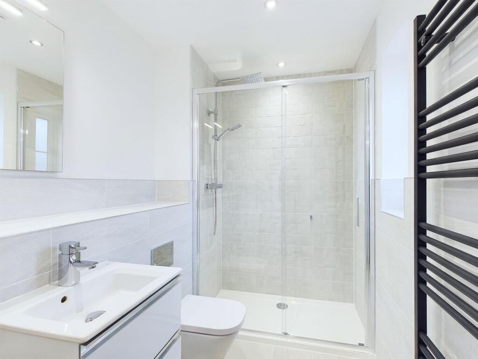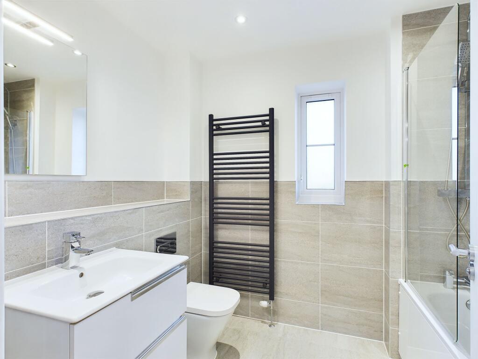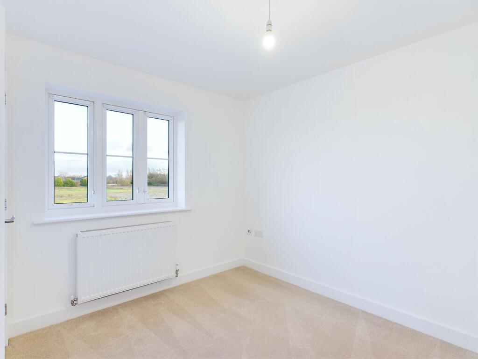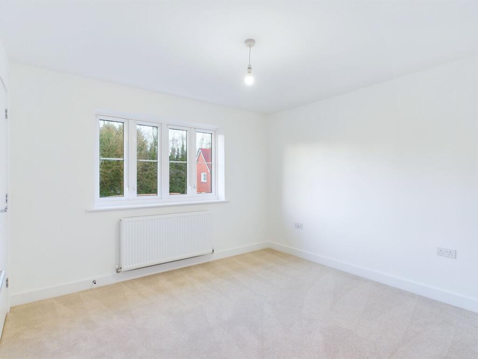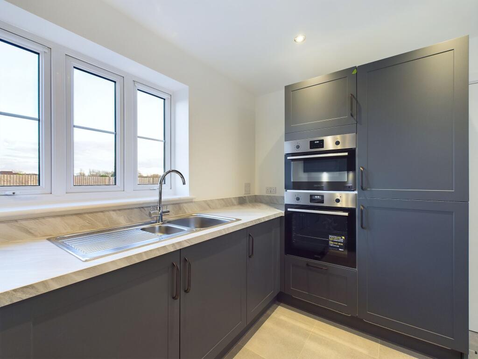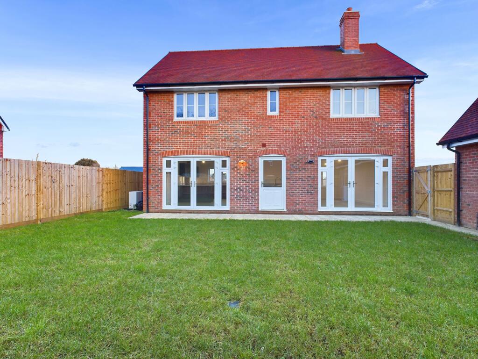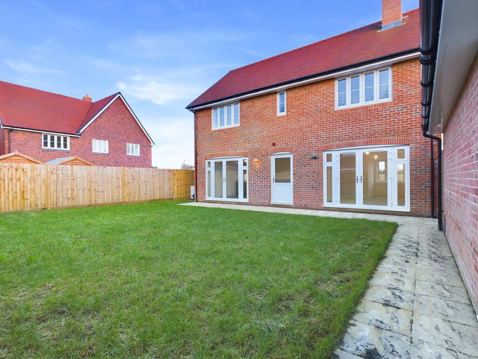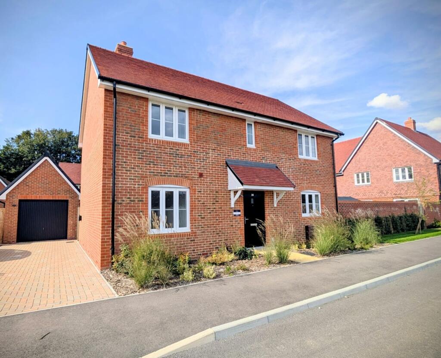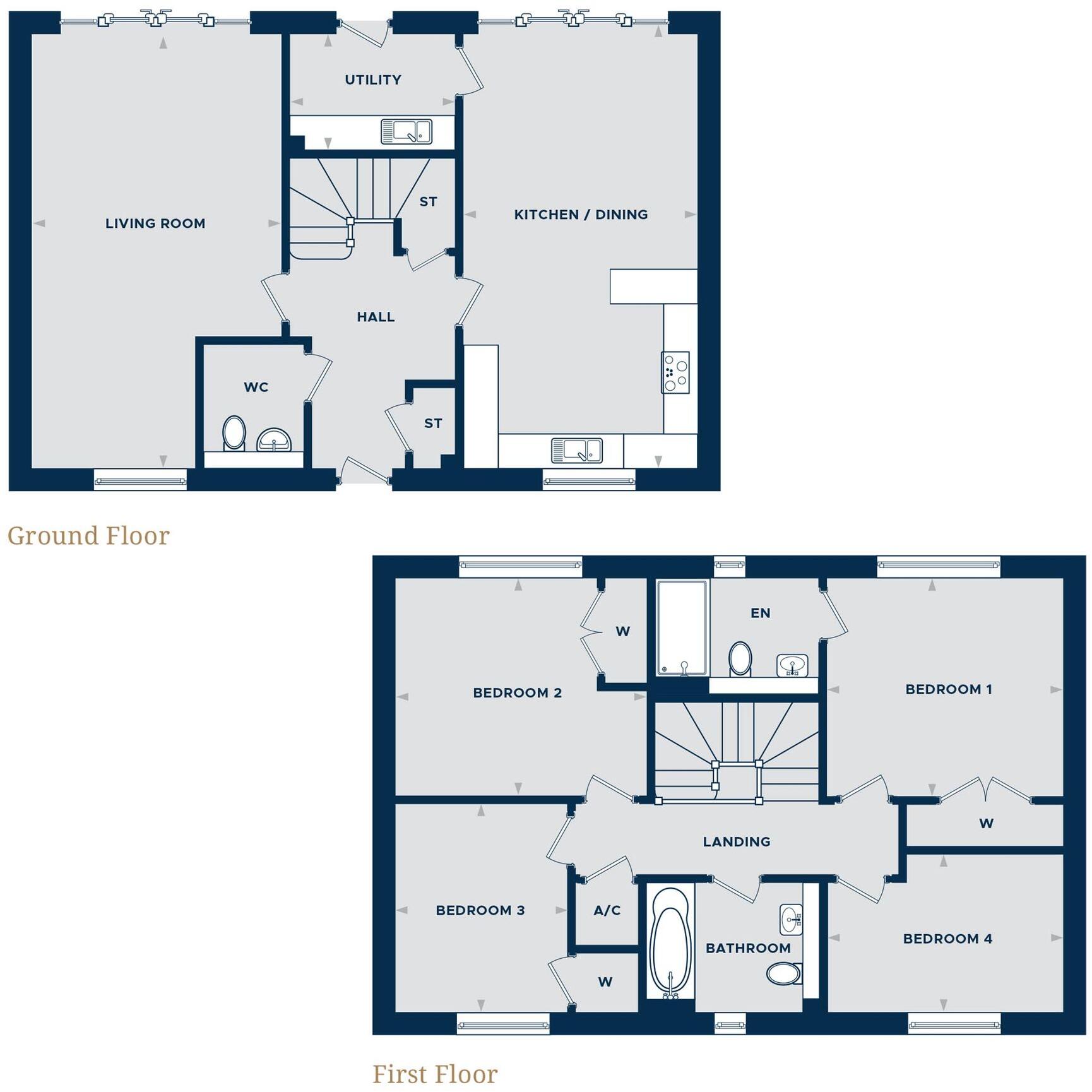Summary - 36 Boweries Road, Eastergate PO20 3BY
4 bed 2 bath Detached
Newly built four-bedroom detached home with garage, EV charging and high-spec finishes..
Detached double-fronted home with detached garage and two parking spaces (EV charging)
High-spec kitchen with integrated appliances and bright natural light
Underfloor heating to ground floor; air source heat pump (electric main fuel)
West-facing turfed rear garden — large plot and good evening sun
Four bedrooms; built-in wardrobes to Bedrooms 1 and 2; one en suite
Two bathrooms for four bedrooms — may be limited for larger families
EPC B, fast broadband and excellent mobile signal; constructed 2022
Service charge £386 (below average) — estate management contribution
This newly built (2022) double-fronted detached home in Saint George’s Park offers practical family living with contemporary finishes and eco-conscious systems. The ground floor benefits from underfloor heating fed by an air-source heat pump, a bright contemporary kitchen with integrated appliances, and a living room with double doors that open to a west-facing, turfed garden — ideal for evening sun and family use. A detached garage plus two allocated parking spaces (with EV charging) add everyday convenience.
Four well-proportioned bedrooms include built-in wardrobes to Bedrooms 1 and 2 and an en suite to the principal bedroom. Two stylish bathrooms (one en suite) use branded sanitaryware and Porcelanosa tiling. The house is finished to a high specification throughout with utility room, Cat 5e and USB/USB-C sockets to selected rooms, and an EPC rating of B.
Practical points to note: the property is electrically heated and uses an air-source heat pump as its main system — fuel is electricity (tariff unspecified), so running costs will depend on your supplier and usage. There is a below-average service charge of £386 which covers estate management. The layout provides two bathrooms for four bedrooms, which may be a consideration for larger families or those wanting more en suite facilities.
Positioned on the town fringe, the home is approximately a mile from Barnham village amenities and mainline rail links, with Chichester, beaches and the South Downs all within easy reach. The house suits families or professionals seeking a low-maintenance, energy-efficient home with good transport links and a large plot for outdoor living and play.
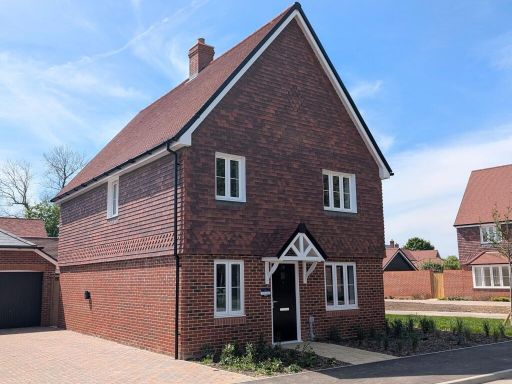 4 bedroom detached house for sale in Saint Georges Park, Eastergate, PO20 — £575,000 • 4 bed • 2 bath
4 bedroom detached house for sale in Saint Georges Park, Eastergate, PO20 — £575,000 • 4 bed • 2 bath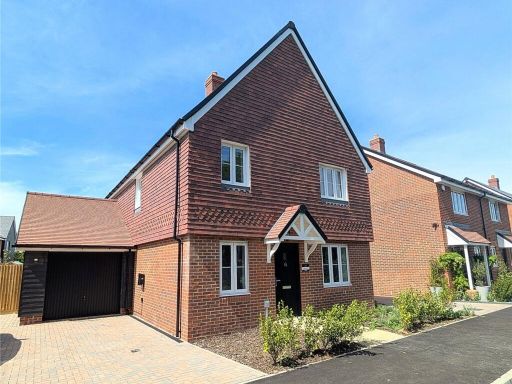 4 bedroom detached house for sale in Foxhills, Barnham Road, Eastergate, PO20 — £525,000 • 4 bed • 2 bath
4 bedroom detached house for sale in Foxhills, Barnham Road, Eastergate, PO20 — £525,000 • 4 bed • 2 bath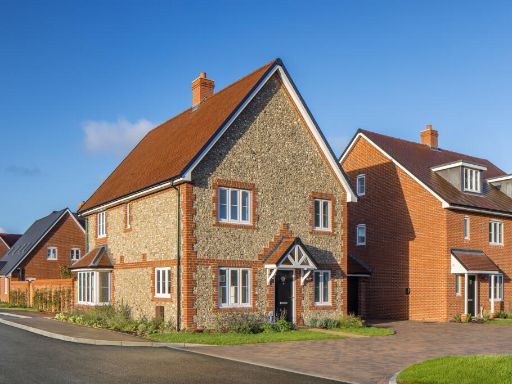 4 bedroom detached house for sale in Saint Georges Park,
Barnham Road,
Eastergate,
West Sussex,
PO20 3RT, PO20 — £535,000 • 4 bed • 1 bath • 1283 ft²
4 bedroom detached house for sale in Saint Georges Park,
Barnham Road,
Eastergate,
West Sussex,
PO20 3RT, PO20 — £535,000 • 4 bed • 1 bath • 1283 ft² 4 bedroom semi-detached house for sale in Saint Georges Park,
Barnham Road,
Eastergate,
West Sussex,
PO20 3RT, PO20 — £450,000 • 4 bed • 1 bath
4 bedroom semi-detached house for sale in Saint Georges Park,
Barnham Road,
Eastergate,
West Sussex,
PO20 3RT, PO20 — £450,000 • 4 bed • 1 bath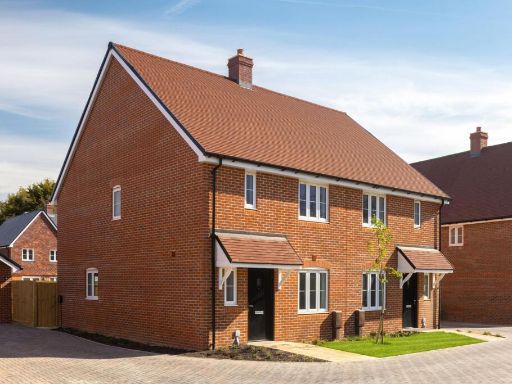 3 bedroom semi-detached house for sale in Foxhills, Barnham Road, Eastergate, PO20 — £445,000 • 3 bed • 2 bath
3 bedroom semi-detached house for sale in Foxhills, Barnham Road, Eastergate, PO20 — £445,000 • 3 bed • 2 bath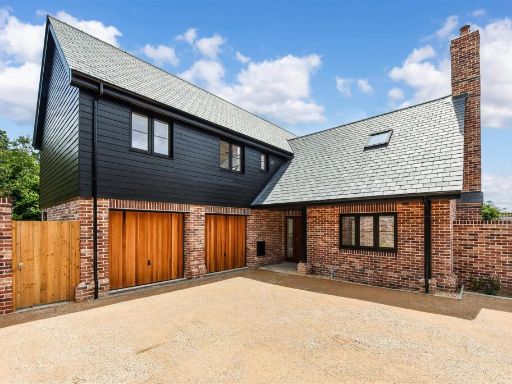 4 bedroom detached house for sale in 3 Blackthorn Gardens, Eastergate, PO20 — £925,000 • 4 bed • 3 bath • 2096 ft²
4 bedroom detached house for sale in 3 Blackthorn Gardens, Eastergate, PO20 — £925,000 • 4 bed • 3 bath • 2096 ft²







































