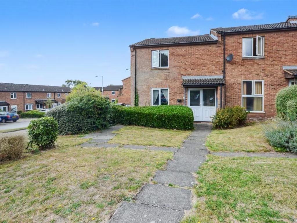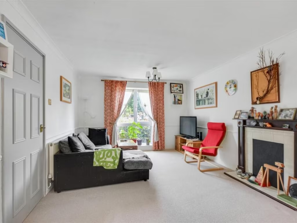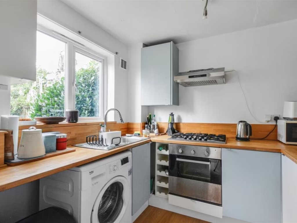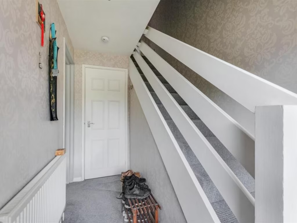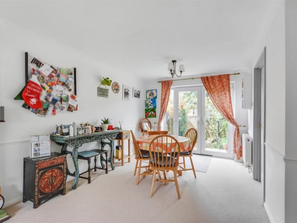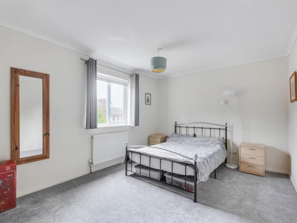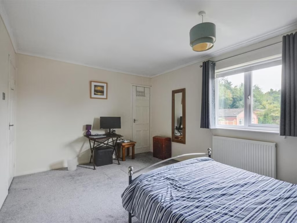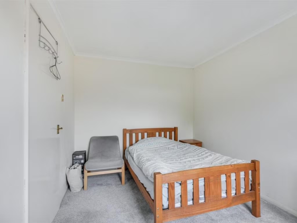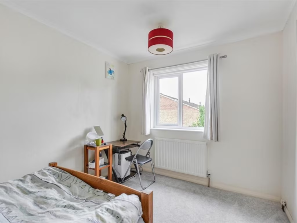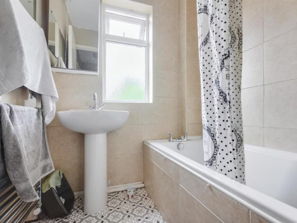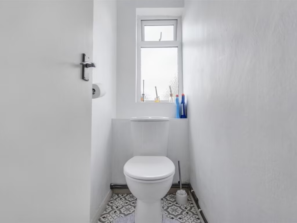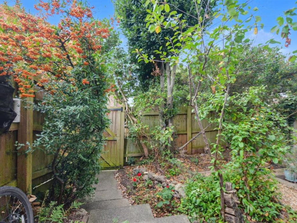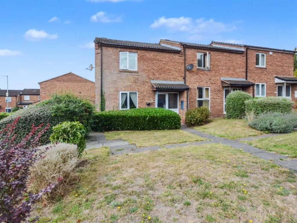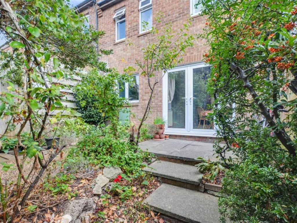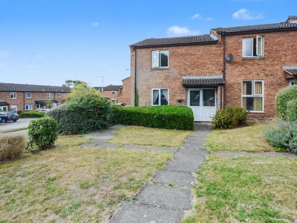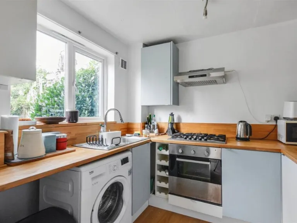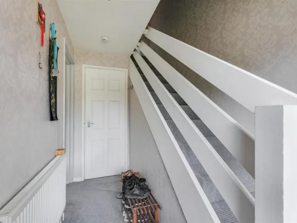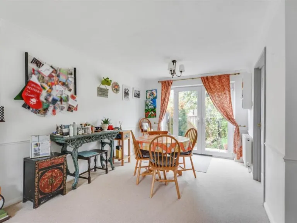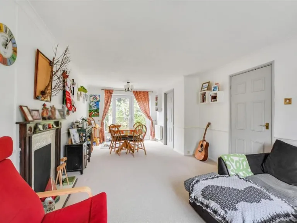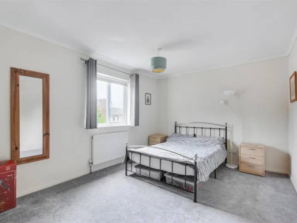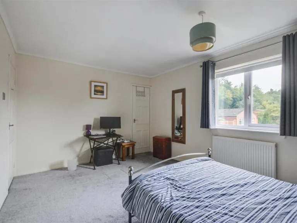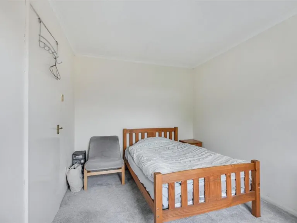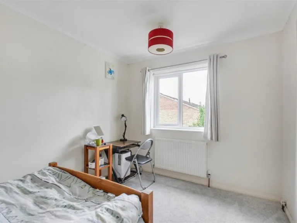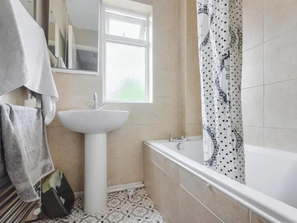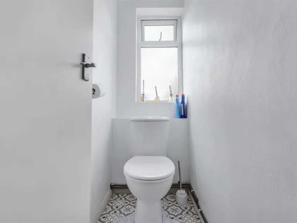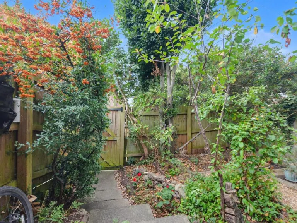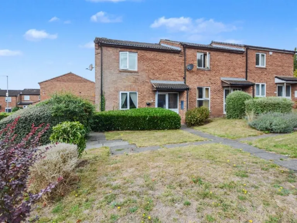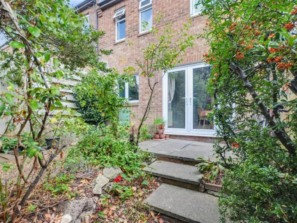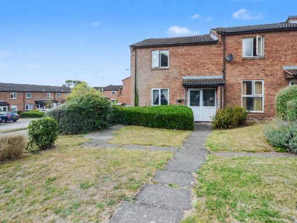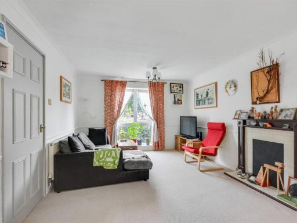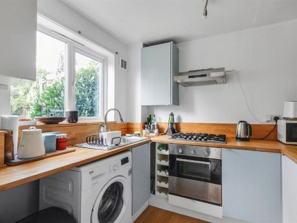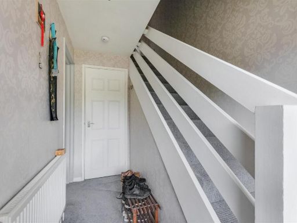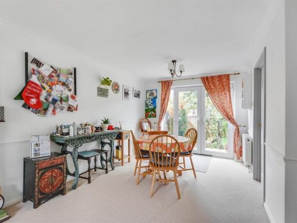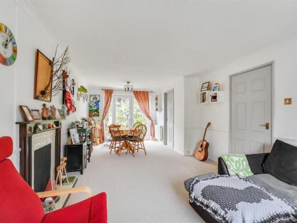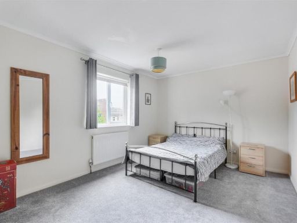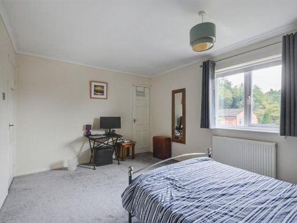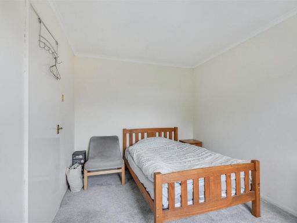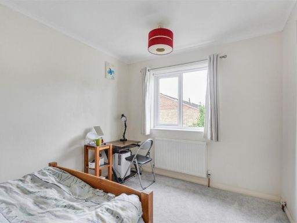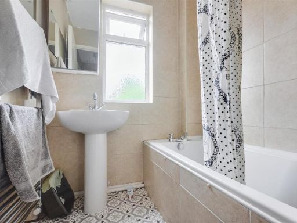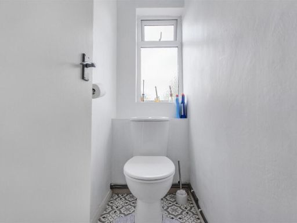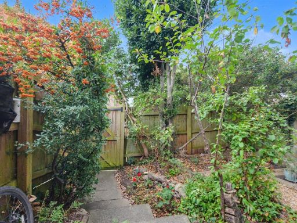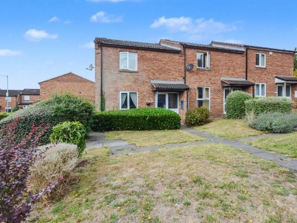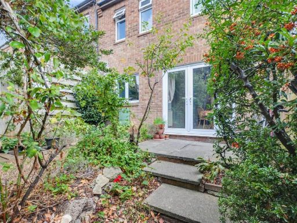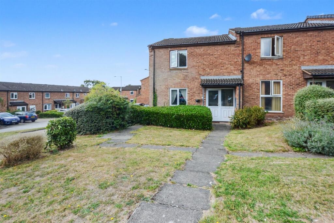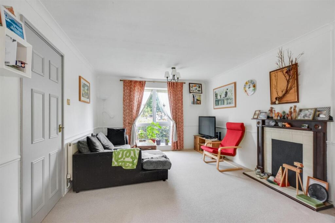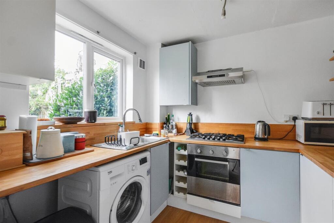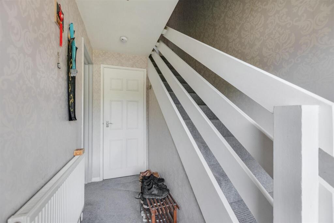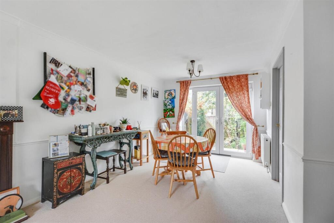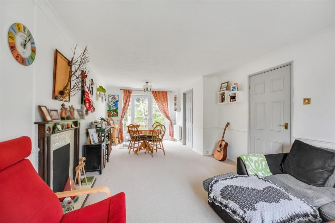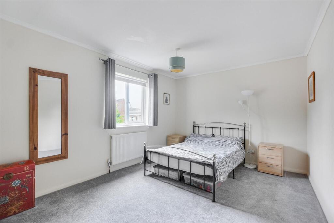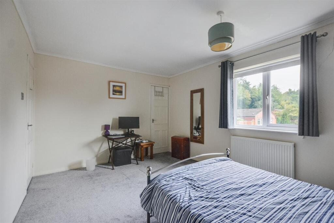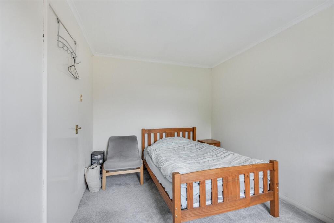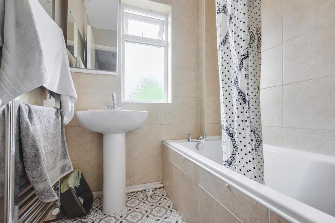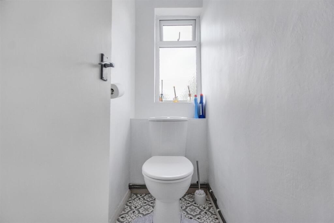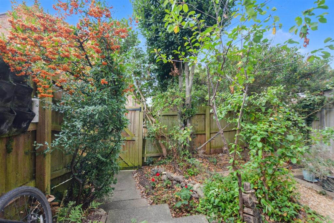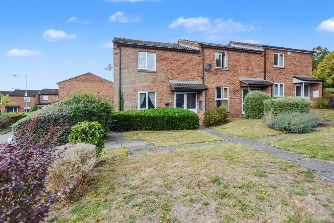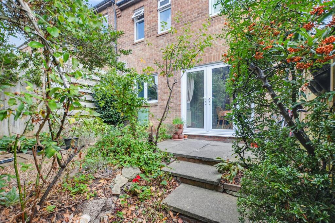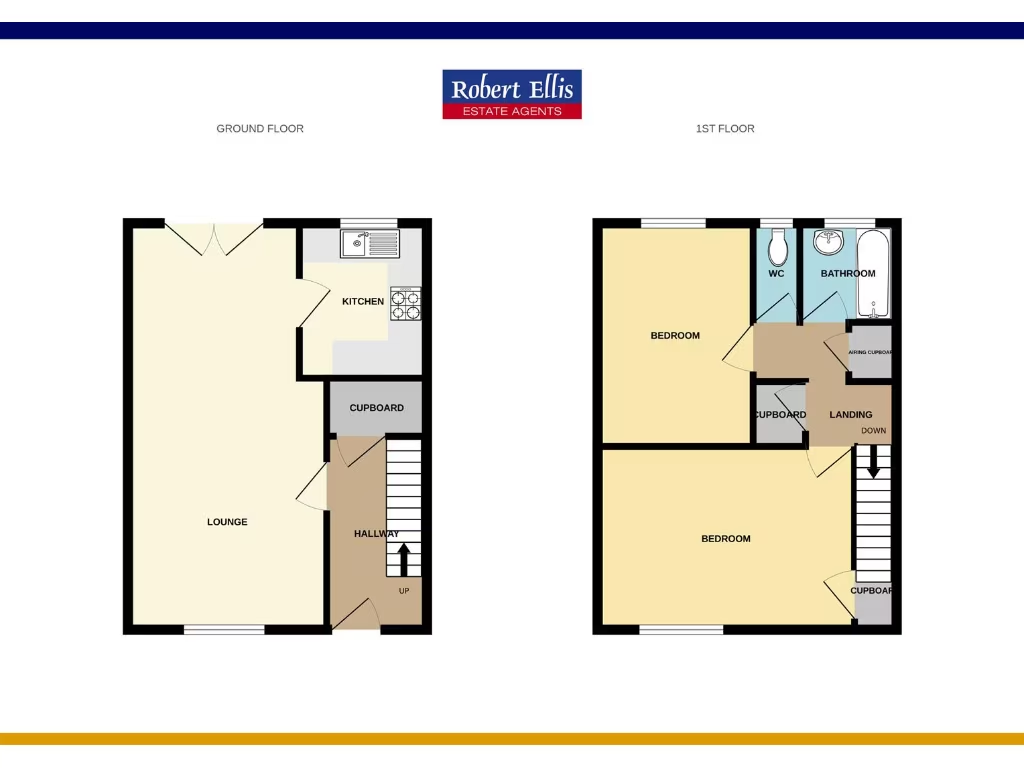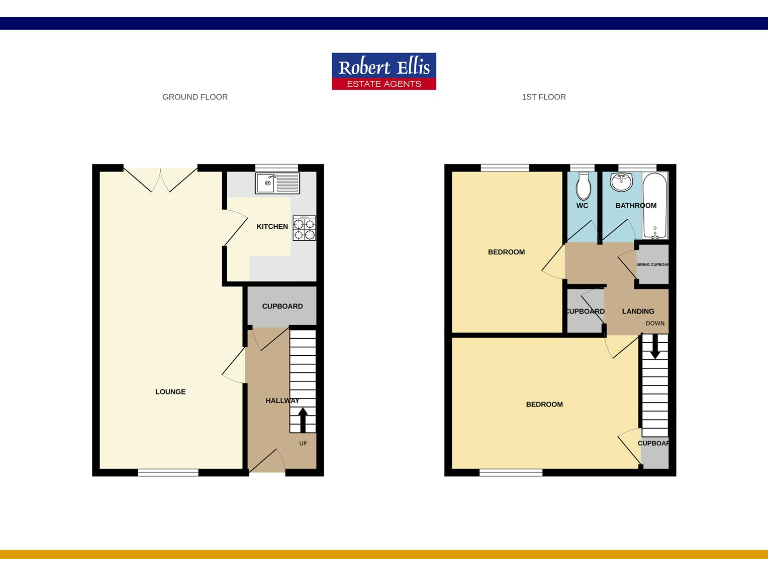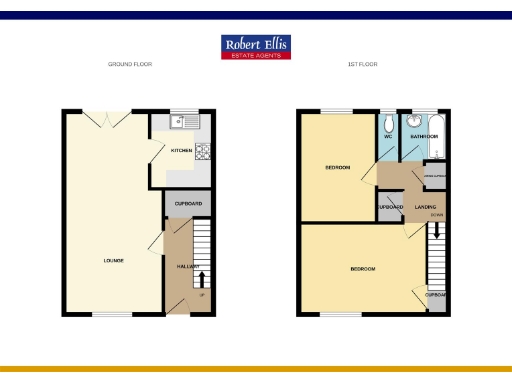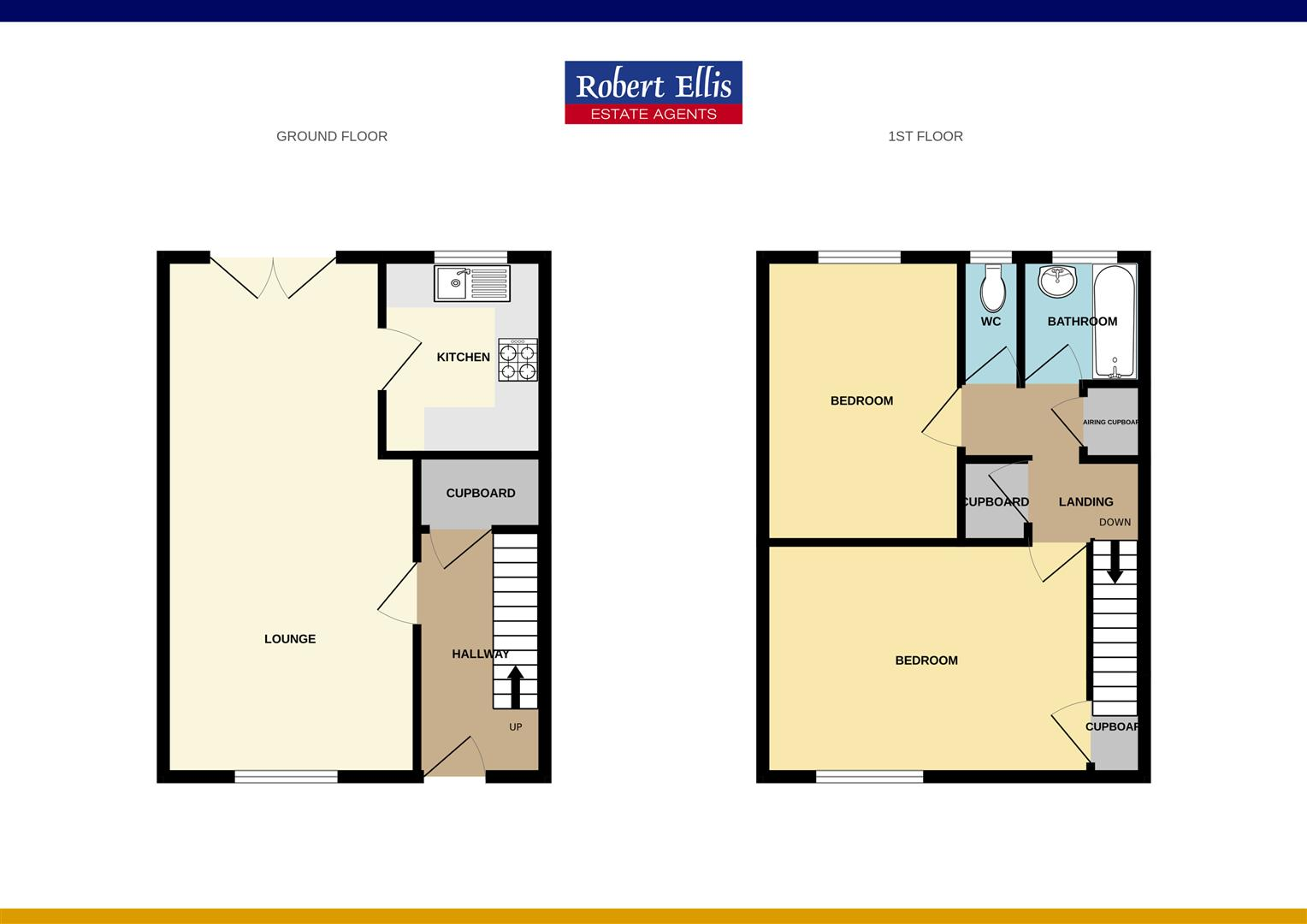Summary - 16 MARKHAM ROAD BEESTON NOTTINGHAM NG9 3BN
2 bed 1 bath End of Terrace
Spacious open-plan living, private garden, ideal for first-time buyers or investors..
Open-plan lounge-diner floods space with natural light
Two double bedrooms; versatile first-floor layout
Private, low-maintenance rear garden with gated access
Freehold with mains gas central heating and double glazing
Modest overall footprint (approx. 851 sq ft) and small plot
Single family bathroom plus separate WC; limited bathroom provision
May benefit from cosmetic updating to suit personal tastes
Good transport links, fast broadband, and nearby nature reserve
Quiet cul-de-sac living meets practical first-home potential in this two-double-bedroom end-terrace on Markham Road, Beeston. The house offers a large open-plan lounge/diner that fills the home with light and a fitted kitchen that’s ready for everyday use. A private, low-maintenance rear garden and proximity to Alexandrina Plantation add outdoor appeal without extra upkeep.
Set over two storeys, the layout works well for first-time buyers or young professionals seeking easy-to-manage space. The property is freehold, has mains gas central heating, double glazing, and an overall footprint of about 851 sq ft — compact but functional. Local amenities, fast broadband and excellent transport links including nearby A52 make commuting and everyday life straightforward.
Buyers should note the house is modest in plot size with average room proportions and a single bathroom plus separate WC, so it’s best suited to those who prioritise location and ease rather than expansive living space. While the property appears well kept, it may benefit from cosmetic updating to match personal tastes.
Overall this is a sensible, well-located starter home or a practical buy-to-let opportunity in a mixed residential area close to good schools and green space. Early viewing recommended to appreciate the layout and quiet end-terrace position.
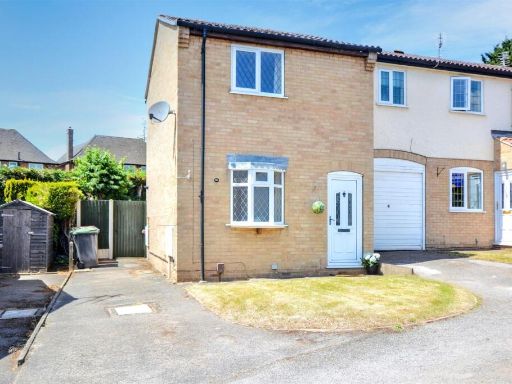 2 bedroom end of terrace house for sale in Wimpole Road, NG9 — £190,000 • 2 bed • 1 bath • 506 ft²
2 bedroom end of terrace house for sale in Wimpole Road, NG9 — £190,000 • 2 bed • 1 bath • 506 ft²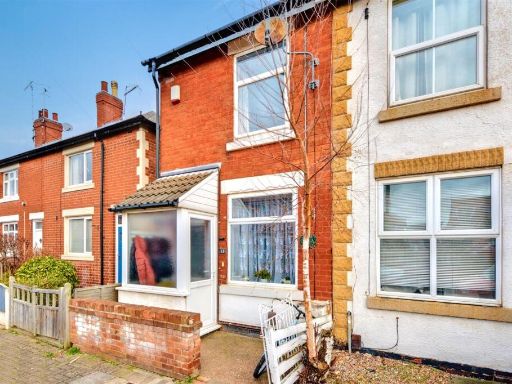 2 bedroom end of terrace house for sale in Nelson Road, Beeston, Nottingham, NG9 — £200,000 • 2 bed • 1 bath • 706 ft²
2 bedroom end of terrace house for sale in Nelson Road, Beeston, Nottingham, NG9 — £200,000 • 2 bed • 1 bath • 706 ft²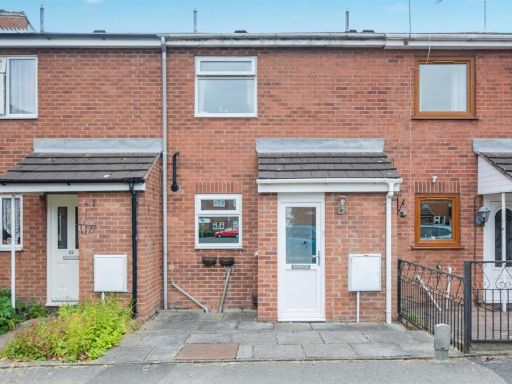 2 bedroom house for sale in Waterloo Road, Beeston, Nottingham, NG9 — £195,000 • 2 bed • 1 bath • 711 ft²
2 bedroom house for sale in Waterloo Road, Beeston, Nottingham, NG9 — £195,000 • 2 bed • 1 bath • 711 ft²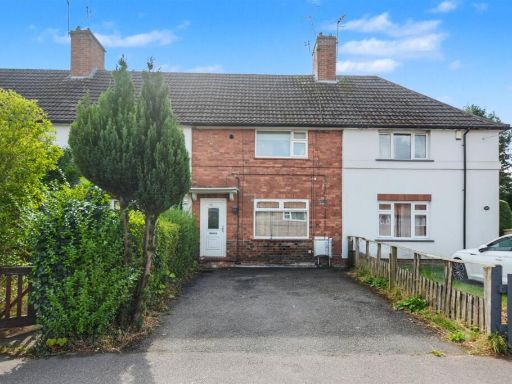 2 bedroom terraced house for sale in Manton Crescent, Beeston, Nottingham, NG9 — £200,000 • 2 bed • 1 bath • 706 ft²
2 bedroom terraced house for sale in Manton Crescent, Beeston, Nottingham, NG9 — £200,000 • 2 bed • 1 bath • 706 ft²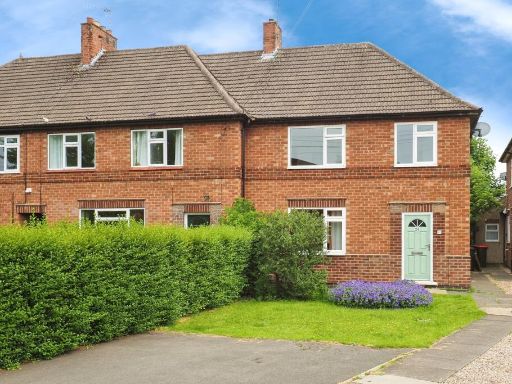 3 bedroom end of terrace house for sale in Redwood Crescent, Beeston, Nottingham, Nottinghamshire, NG9 — £260,000 • 3 bed • 1 bath • 845 ft²
3 bedroom end of terrace house for sale in Redwood Crescent, Beeston, Nottingham, Nottinghamshire, NG9 — £260,000 • 3 bed • 1 bath • 845 ft²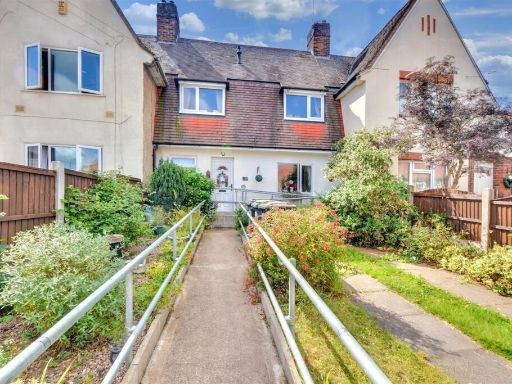 2 bedroom terraced house for sale in Dennis Avenue, Beeston, NG9 — £230,000 • 2 bed • 1 bath • 883 ft²
2 bedroom terraced house for sale in Dennis Avenue, Beeston, NG9 — £230,000 • 2 bed • 1 bath • 883 ft²