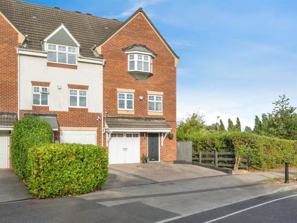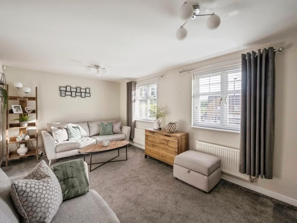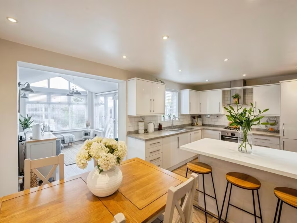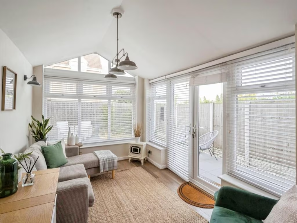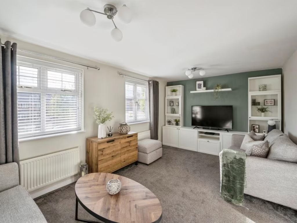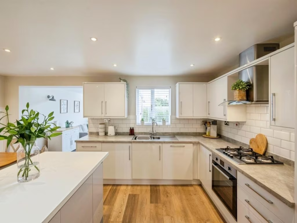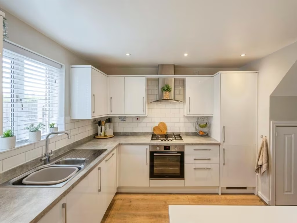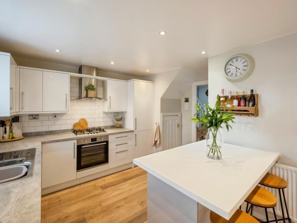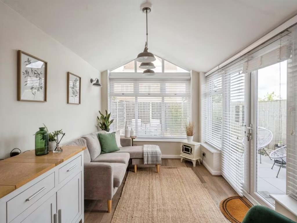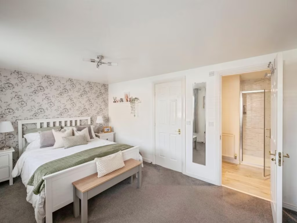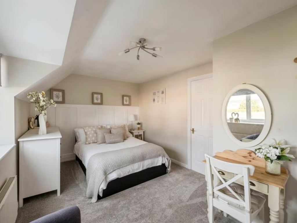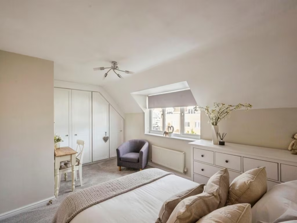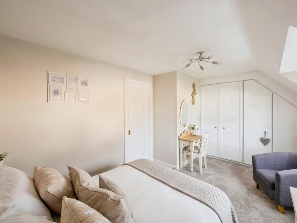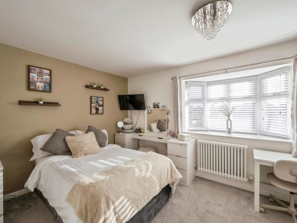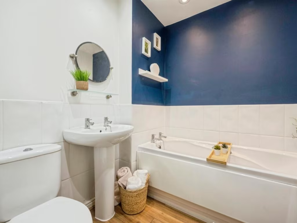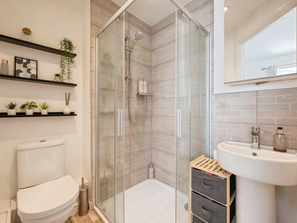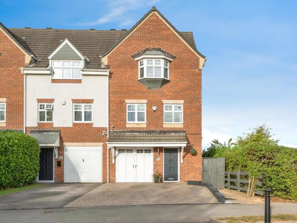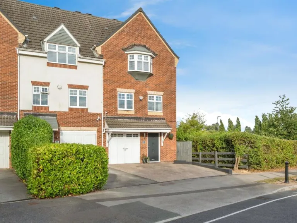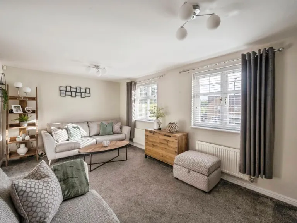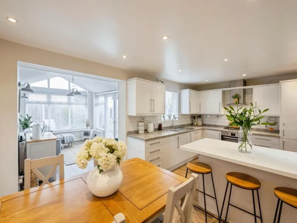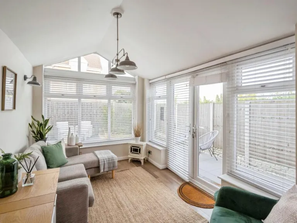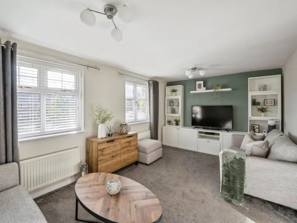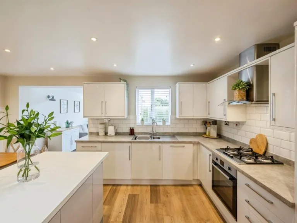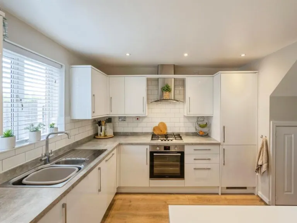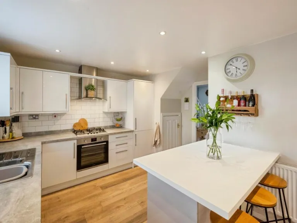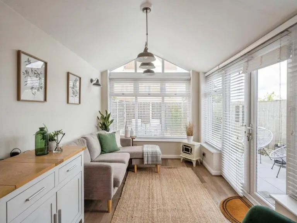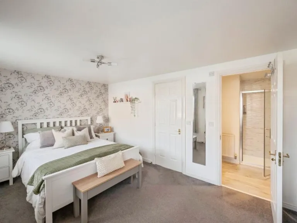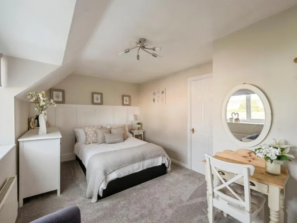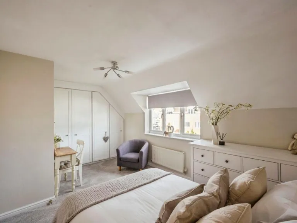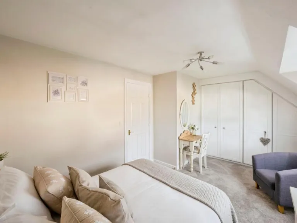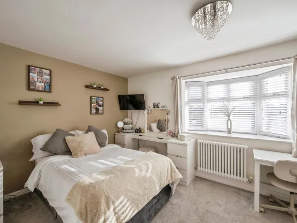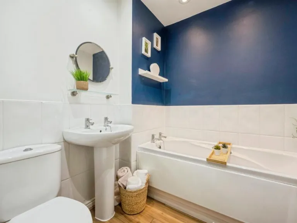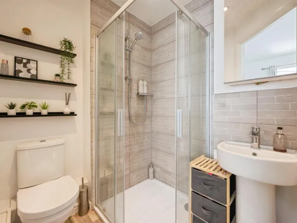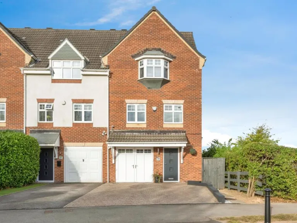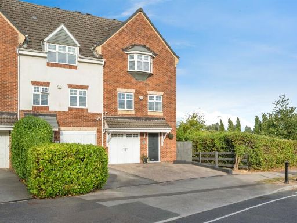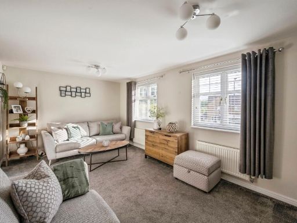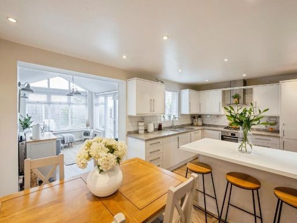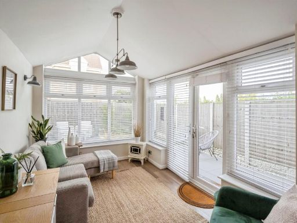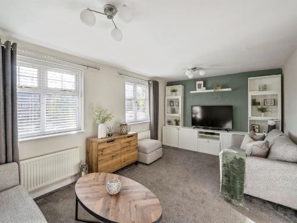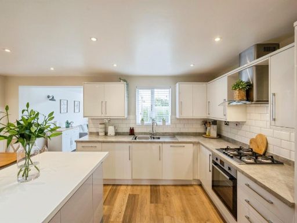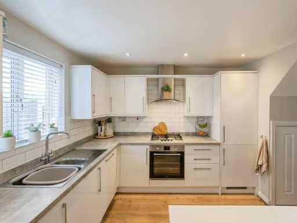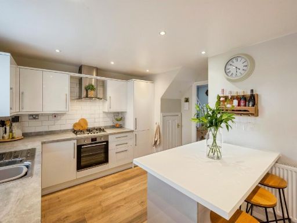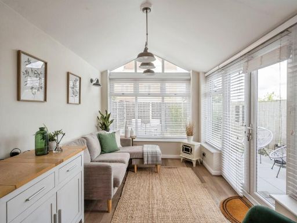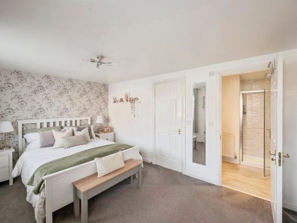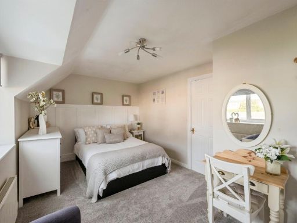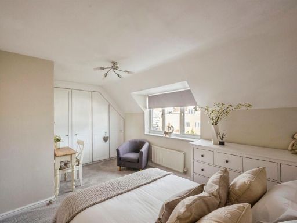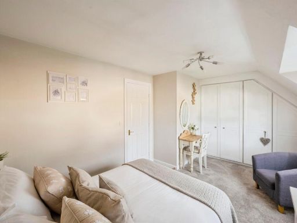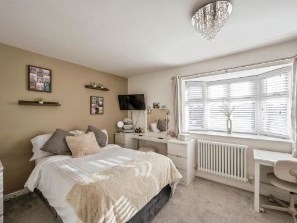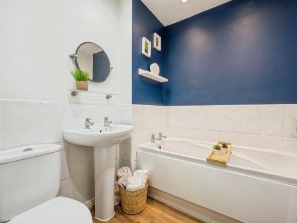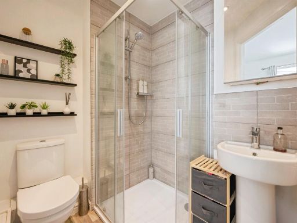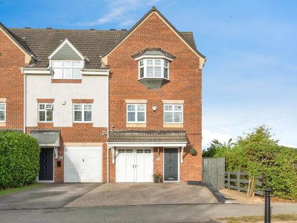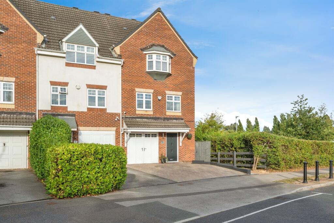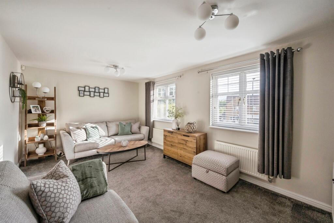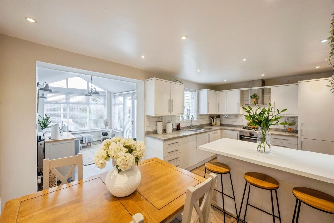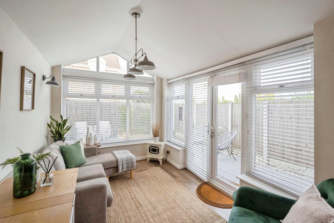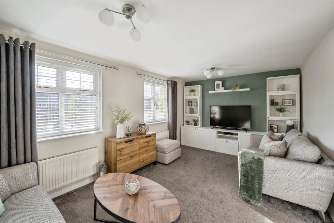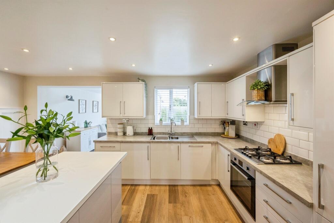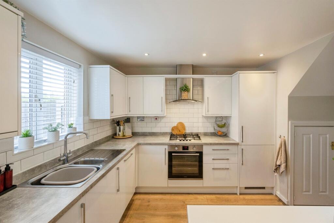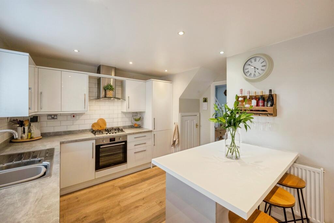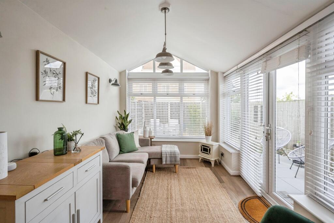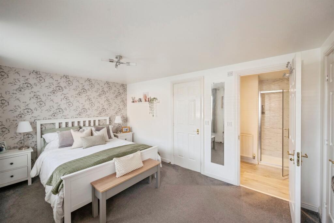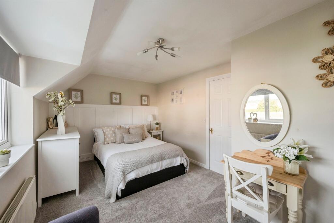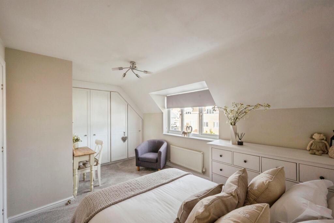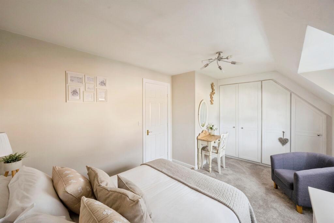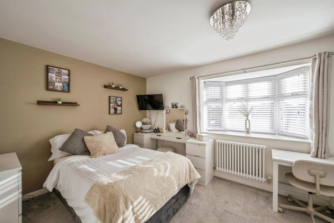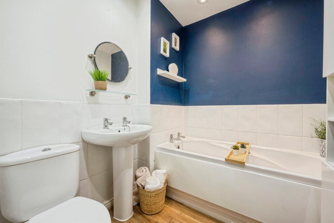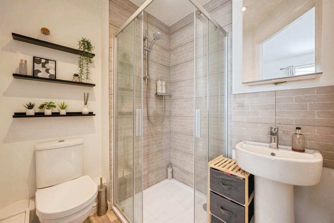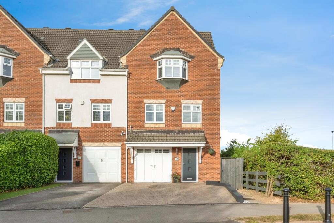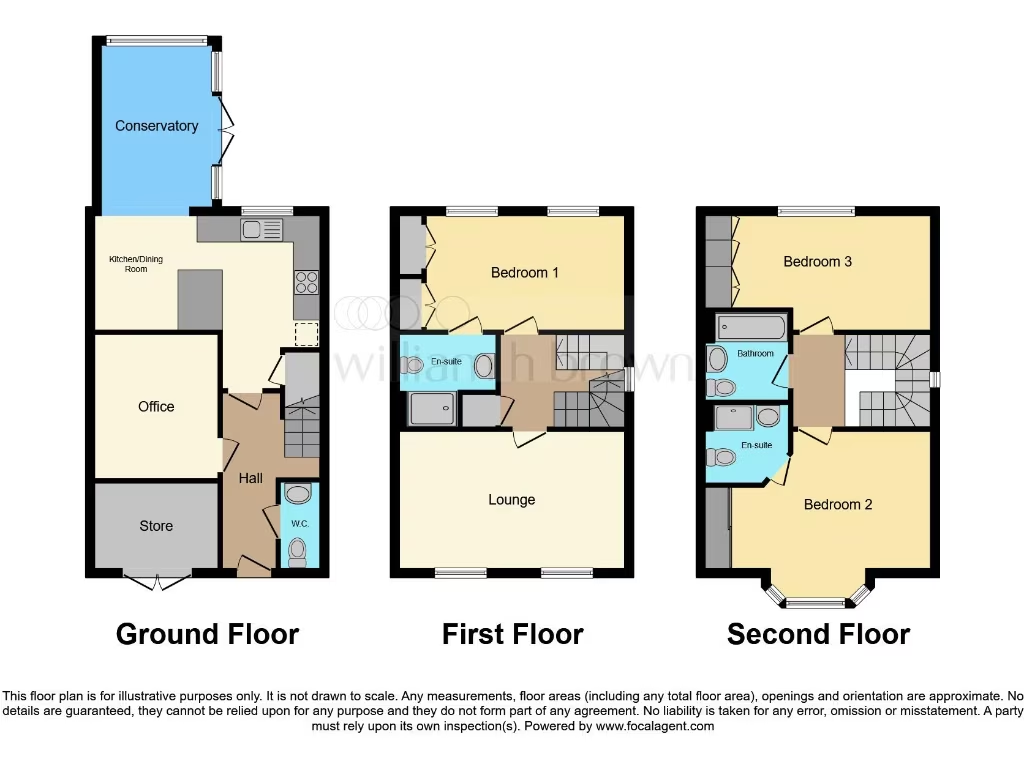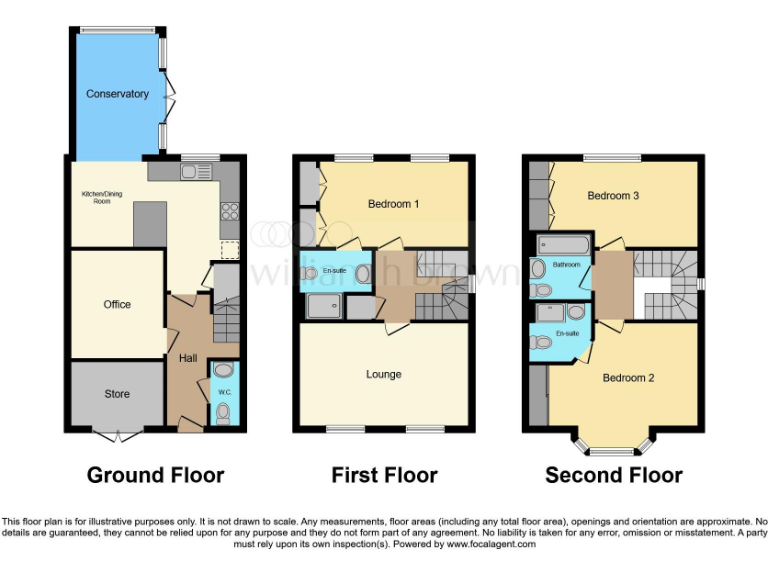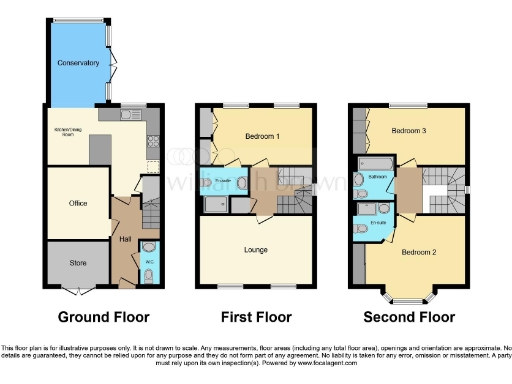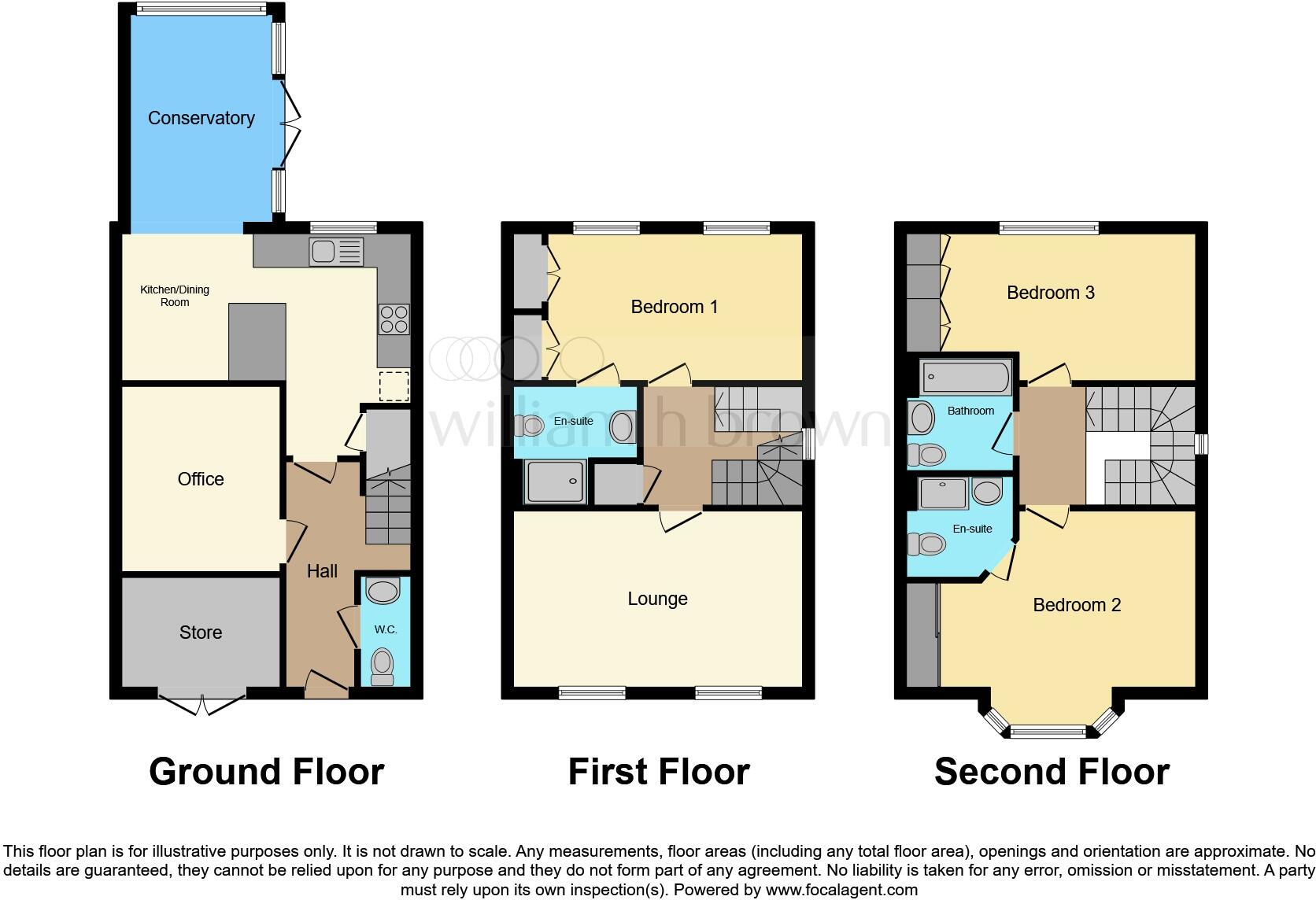Summary - 19 GRADY DRIVE BALBY DONCASTER DN4 8GA
3 bed 3 bath Town House
Three beds, two en‑suites, garden room and driveway — ideal for growing families..
- Three double bedrooms plus elevated lounge convertible to fourth bedroom
- Two en‑suite shower rooms and separate family bathroom
- Modern kitchen‑diner opening to vaulted garden room with French doors
- Integral garage partitioned for home office; driveway for 1–2 cars
- Small rear garden with patio, lawn and secure side gate
- Built 2003–2006, double glazed, gas central heating (boiler in loft)
- Corner plot offers side outlook but overall plot is modest
- Local crime reported as high; buyers advised to research area safety
Set over three floors, this well-presented end townhouse on Grady Drive offers flexible living suitable for a growing family or a buy-to-let investor. The ground floor includes a useful home office (partitioned from the integral garage), a kitchen-diner opening into a bright garden room, and a guest WC. Upstairs there are three double bedrooms, two with en‑suite shower rooms, and an elevated lounge that could serve as a fourth bedroom if required.
Externally the property benefits from a block‑paved driveway, an integral garage used partly for storage/home office, and a small, private rear garden with patio and lawn. Built around 2003–2006 with double glazing and gas central heating, the house presents as low‑maintenance and ready for immediate occupation. Room sizes are average for modern townhouses and the overall footprint is compact, making it straightforward to manage.
Notable practical points: the corner plot gives some side outlook and privacy, but the garden and plot are modest in size. The local area scores well for amenities and schools, though local crime levels are reported higher than average — something to consider for families and investors. Buyers should commission their own checks on services, appliances and measurements prior to offer.
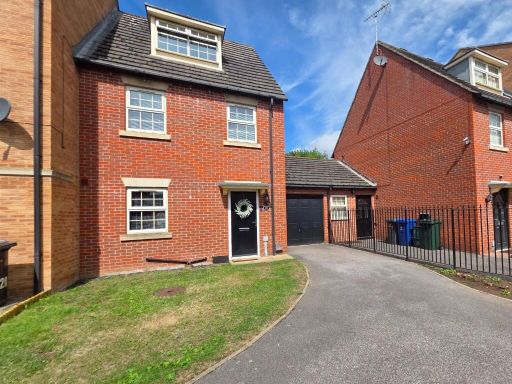 3 bedroom end of terrace house for sale in Crofters Court, Doncaster, South Yorkshire, DN4 — £210,000 • 3 bed • 2 bath • 1241 ft²
3 bedroom end of terrace house for sale in Crofters Court, Doncaster, South Yorkshire, DN4 — £210,000 • 3 bed • 2 bath • 1241 ft²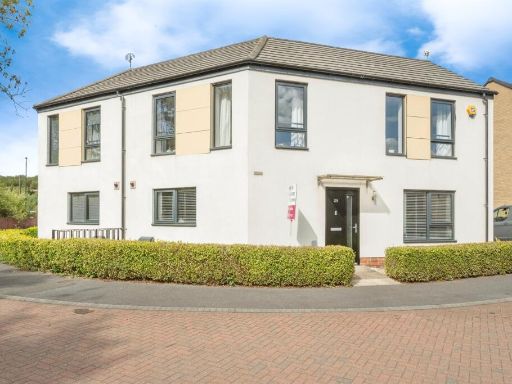 3 bedroom semi-detached house for sale in Dorado Drive, Balby, Doncaster, DN4 — £220,000 • 3 bed • 2 bath • 979 ft²
3 bedroom semi-detached house for sale in Dorado Drive, Balby, Doncaster, DN4 — £220,000 • 3 bed • 2 bath • 979 ft²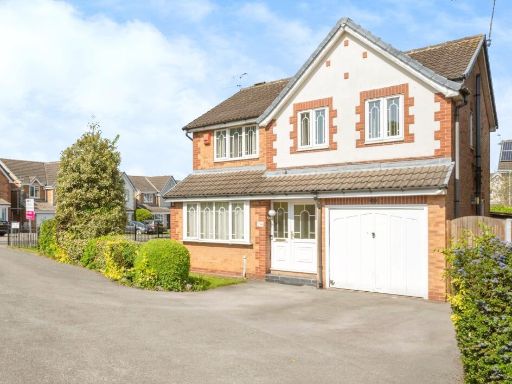 4 bedroom detached house for sale in Oswin Avenue, Balby, Doncaster, DN4 — £285,000 • 4 bed • 3 bath • 1057 ft²
4 bedroom detached house for sale in Oswin Avenue, Balby, Doncaster, DN4 — £285,000 • 4 bed • 3 bath • 1057 ft²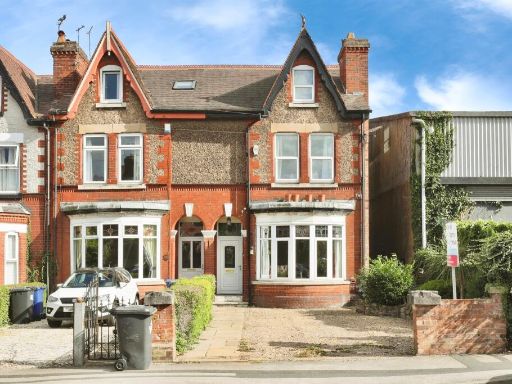 4 bedroom end of terrace house for sale in Ashfield Road, Balby, Doncaster, DN4 — £250,000 • 4 bed • 2 bath • 1830 ft²
4 bedroom end of terrace house for sale in Ashfield Road, Balby, Doncaster, DN4 — £250,000 • 4 bed • 2 bath • 1830 ft²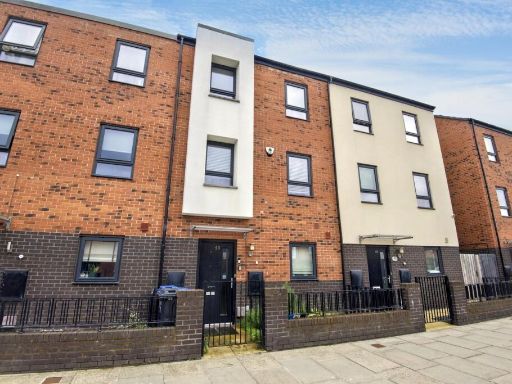 4 bedroom terraced house for sale in Woodfield Way, Balby, Doncaster, DN4 — £215,000 • 4 bed • 3 bath • 1355 ft²
4 bedroom terraced house for sale in Woodfield Way, Balby, Doncaster, DN4 — £215,000 • 4 bed • 3 bath • 1355 ft²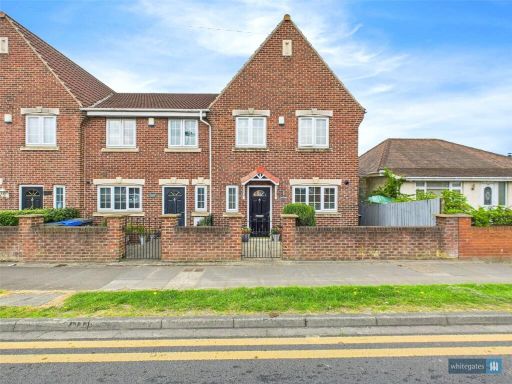 4 bedroom end of terrace house for sale in Springwell Lane, Doncaster, South Yorkshire, DN4 — £200,000 • 4 bed • 2 bath • 1077 ft²
4 bedroom end of terrace house for sale in Springwell Lane, Doncaster, South Yorkshire, DN4 — £200,000 • 4 bed • 2 bath • 1077 ft²