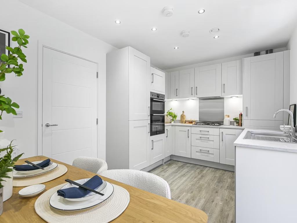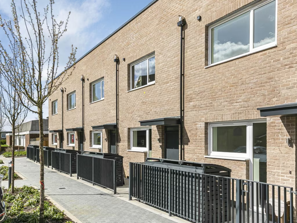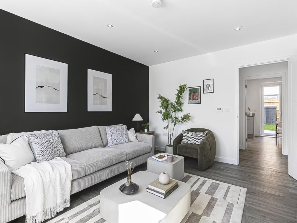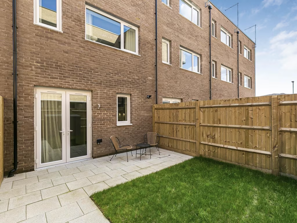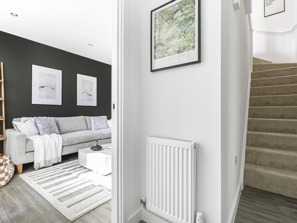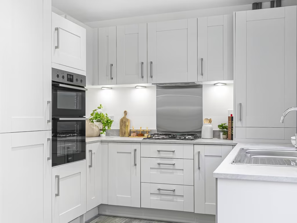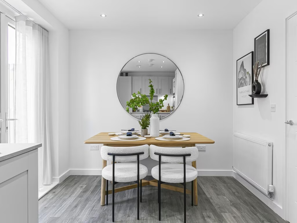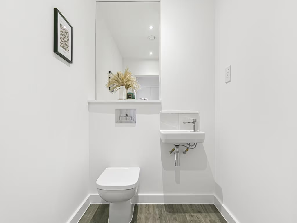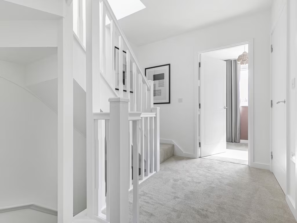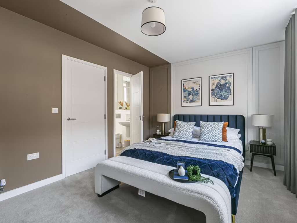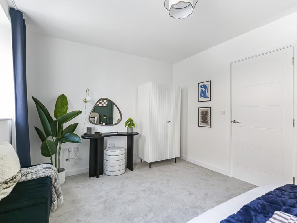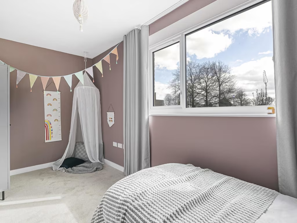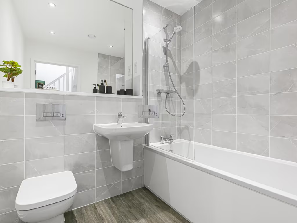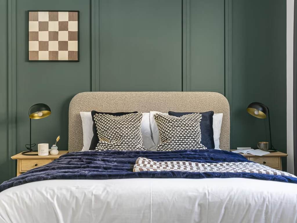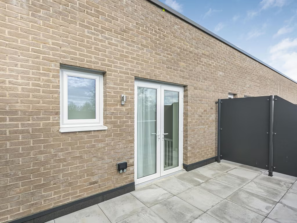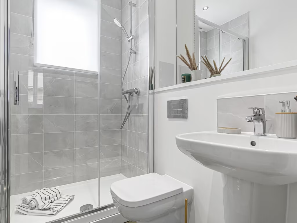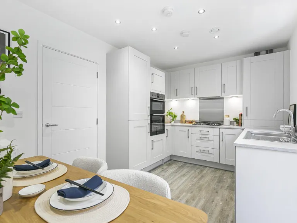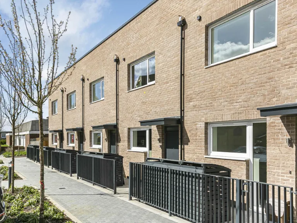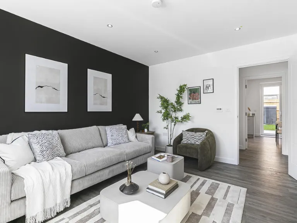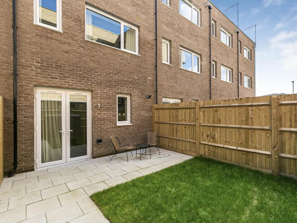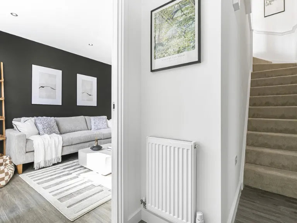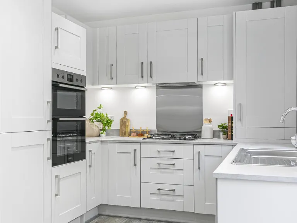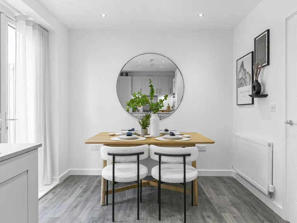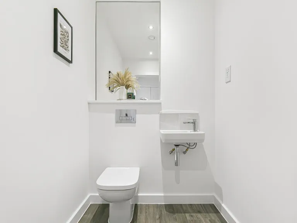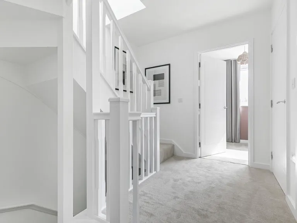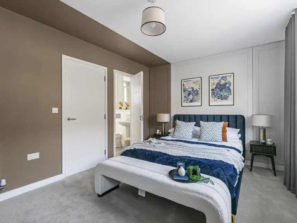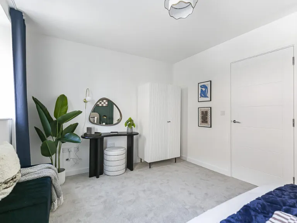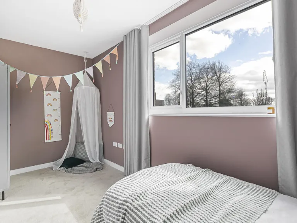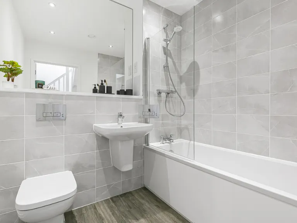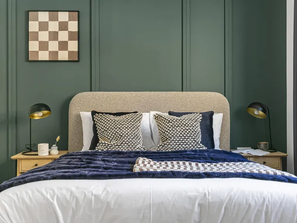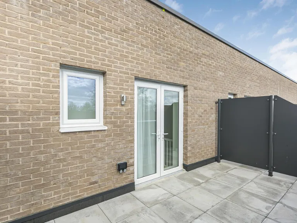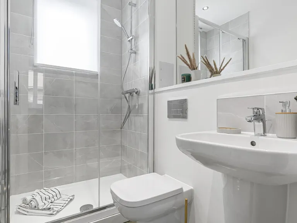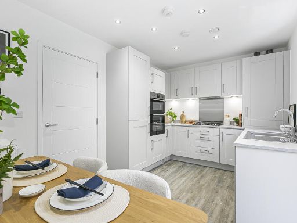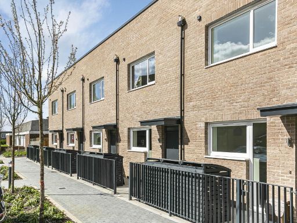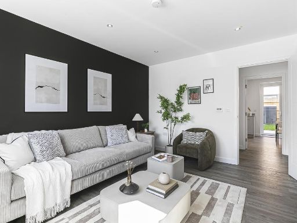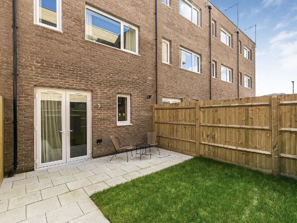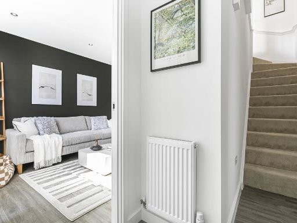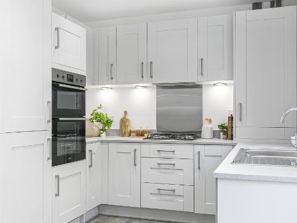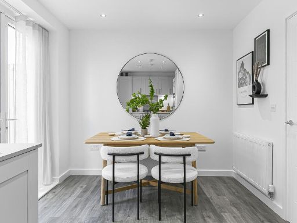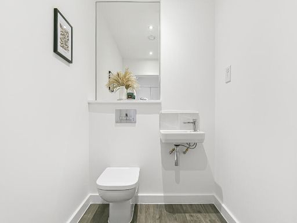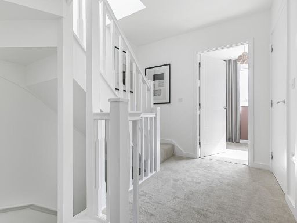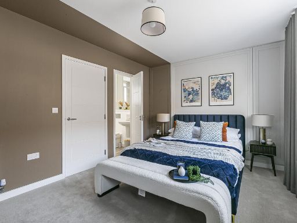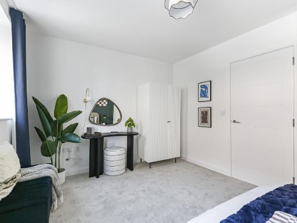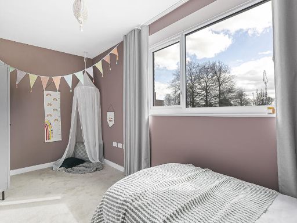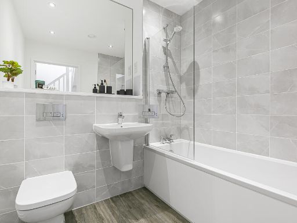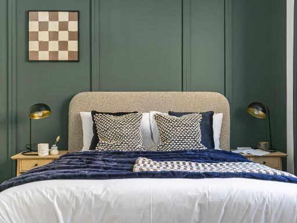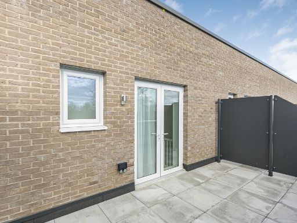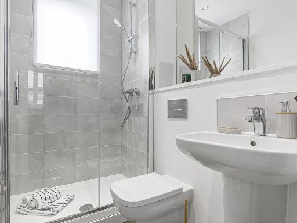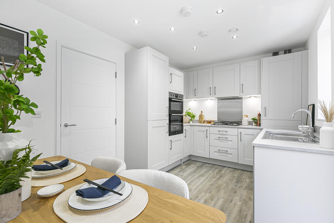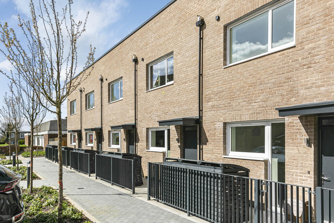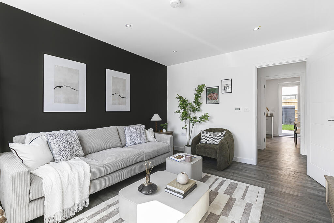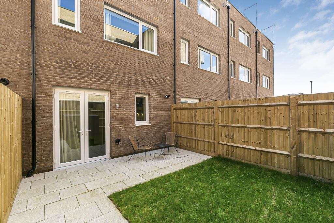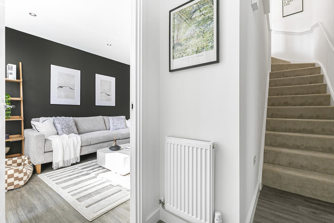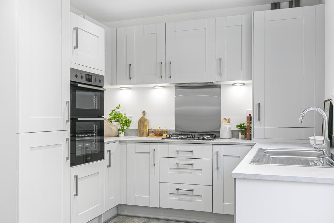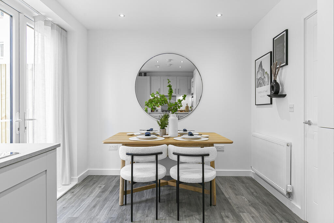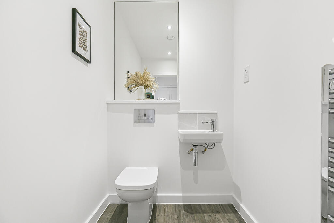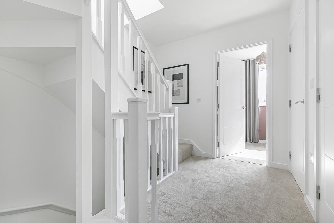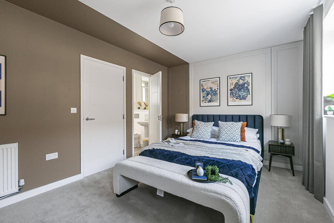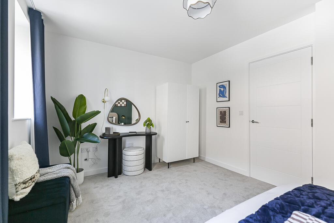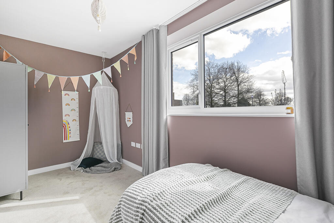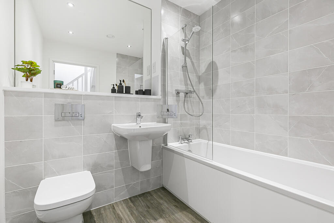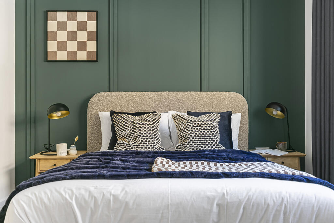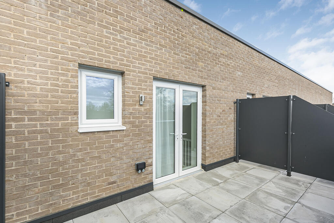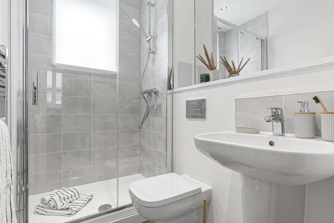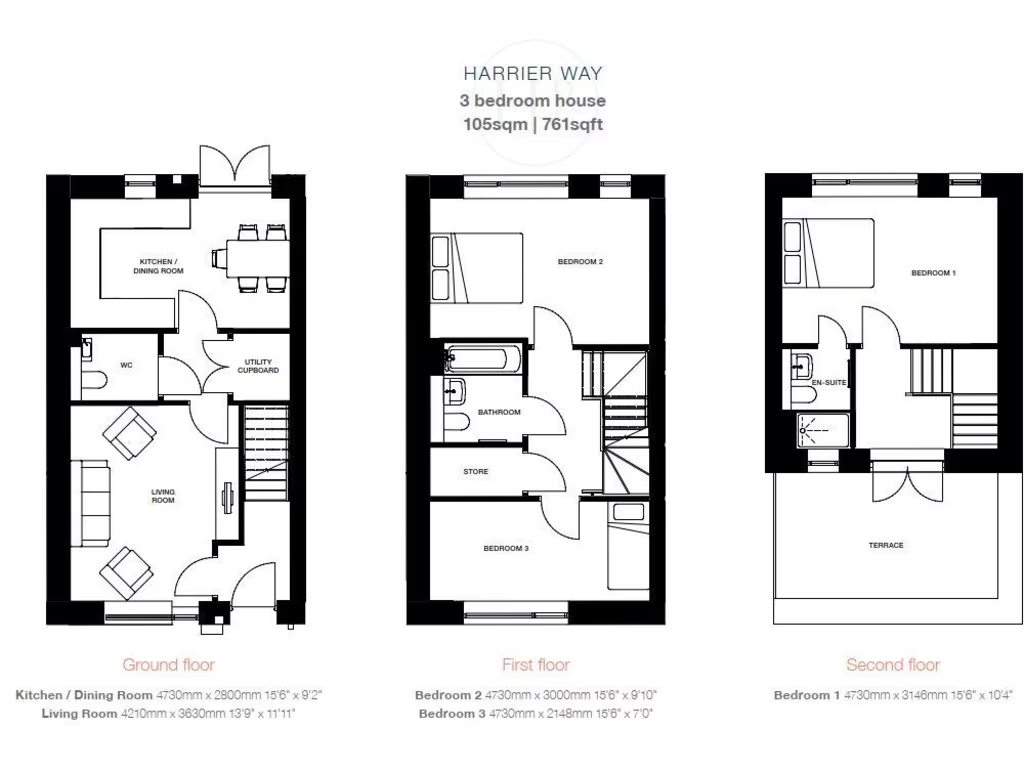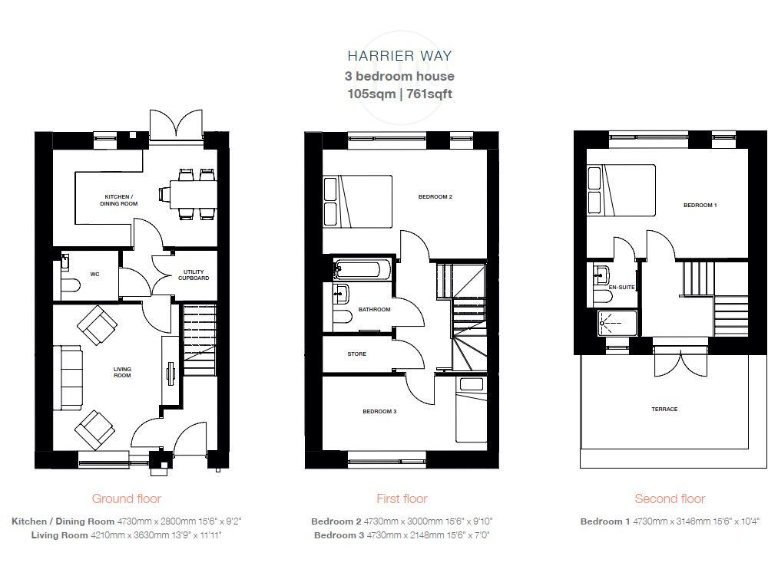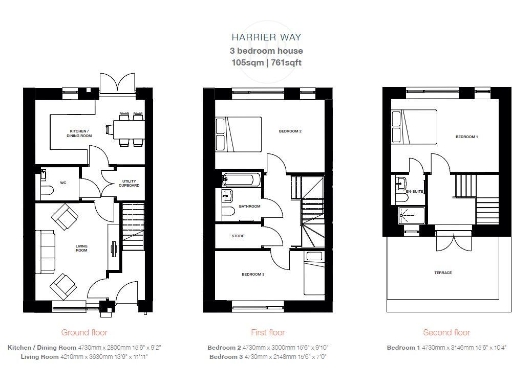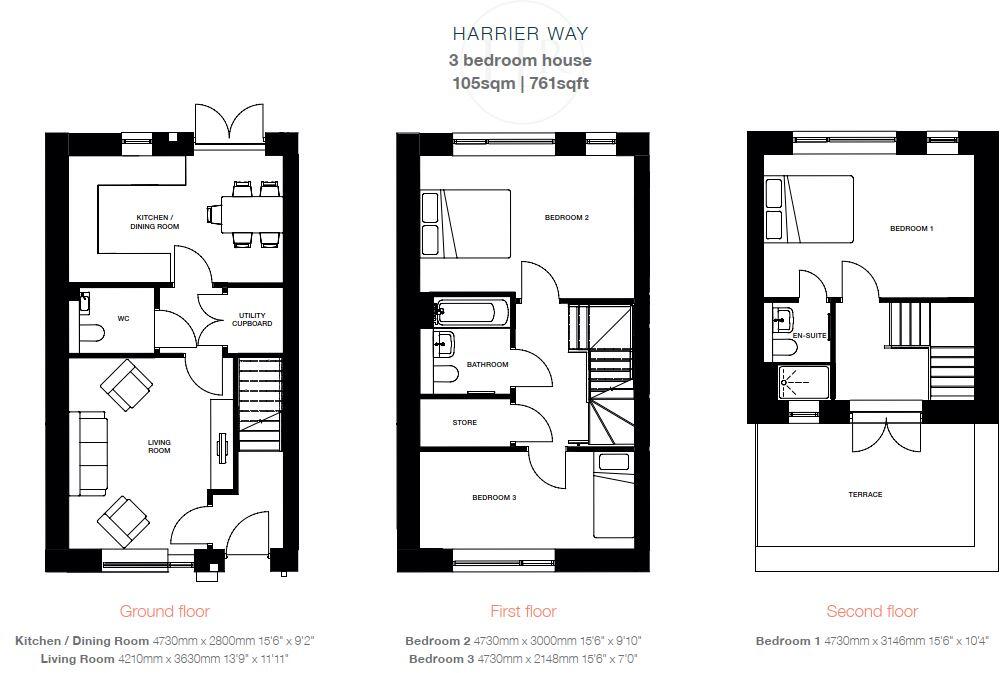Summary -
6 Harrier Way,HATFIELD,AL10 8FQ
AL10 8FL
3 bed 2 bath Terraced
Turnkey three-bed townhouse with south roof terrace and allocated parking, ready to move in..
Three bedrooms across three floors with ensuite and dressing area
South-facing roof terrace from the principal bedroom
Open-plan kitchen/diner opening to turfed rear garden
Allocated off-street parking included
New-build, freehold, turnkey finishes with integrated appliances
Fast broadband and excellent mobile signal for home working
Close to Hatfield station, Galleria and University of Hertfordshire
Local crime rate is high; check security and community measures
Ready-to-move-in three-bedroom townhouse on Harrier Way, part of the new Hatfield Rise community. The home is arranged over three floors with a ground-floor living room, open-plan kitchen/diner opening to a turfed rear garden, two first-floor bedrooms and family bathroom, and a top-floor principal suite with dressing area, ensuite and a south-facing roof terrace.
Built by a five-star national housebuilder, this freehold property comes with integrated appliances, contemporary finishes, double-glazed windows and allocated off-street parking. Its 1,131 sq ft layout suits a growing family or those who want separate living and sleeping zones with good natural light and modern turnkey specification.
Practical advantages include fast broadband and excellent mobile signal, close links to Hatfield station (around 25-minute trains to London), nearby university and retail amenities, and landscaped communal green spaces. The development also includes local shops, a doctors’ surgery and play areas aimed at community living.
Notable concerns are an elevated local crime score and the council tax band is currently unspecified — buyers should confirm local charges and security arrangements. As a new-build modern townhouse, long-term maintenance is low initially, but buyers should review any estate management arrangements and parking allocation details before purchase.
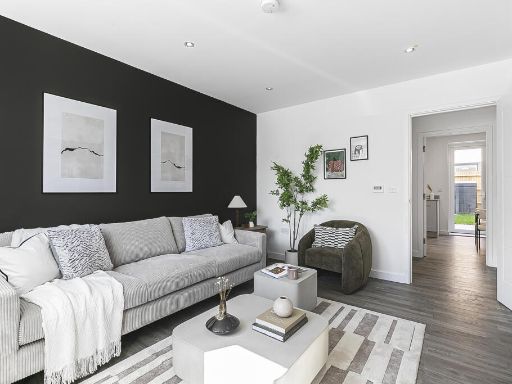 3 bedroom terraced house for sale in Harrier Way, Hatfield, Hertfordshire, AL10 — £460,000 • 3 bed • 2 bath • 1130 ft²
3 bedroom terraced house for sale in Harrier Way, Hatfield, Hertfordshire, AL10 — £460,000 • 3 bed • 2 bath • 1130 ft²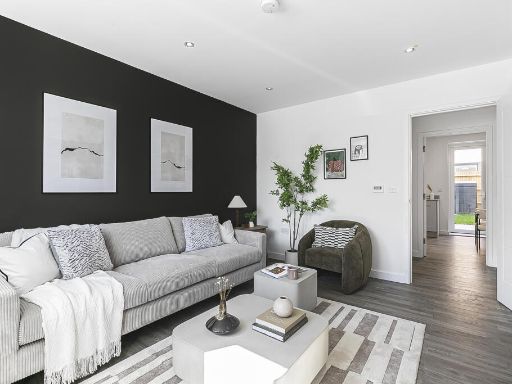 3 bedroom terraced house for sale in Harrier Way, Hatfield, Hertfordshire, AL10 — £460,000 • 3 bed • 2 bath • 1131 ft²
3 bedroom terraced house for sale in Harrier Way, Hatfield, Hertfordshire, AL10 — £460,000 • 3 bed • 2 bath • 1131 ft²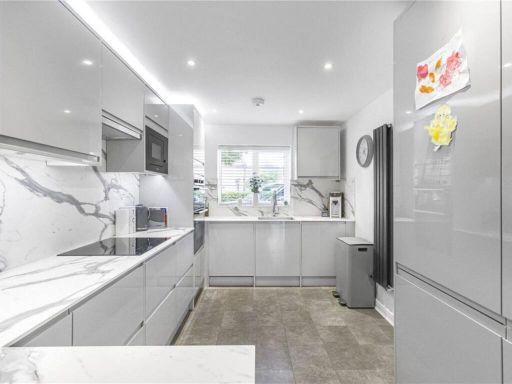 3 bedroom semi-detached house for sale in Clarkes Road, Hatfield, AL10 — £575,000 • 3 bed • 3 bath • 1196 ft²
3 bedroom semi-detached house for sale in Clarkes Road, Hatfield, AL10 — £575,000 • 3 bed • 3 bath • 1196 ft²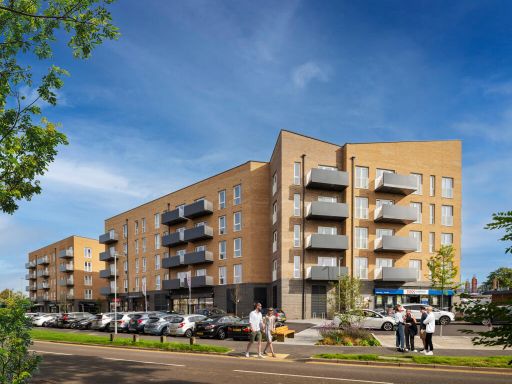 2 bedroom apartment for sale in Aspect House, Hilltop Way, Hatfield, Hatfield, AL10 — £315,000 • 2 bed • 2 bath • 769 ft²
2 bedroom apartment for sale in Aspect House, Hilltop Way, Hatfield, Hatfield, AL10 — £315,000 • 2 bed • 2 bath • 769 ft²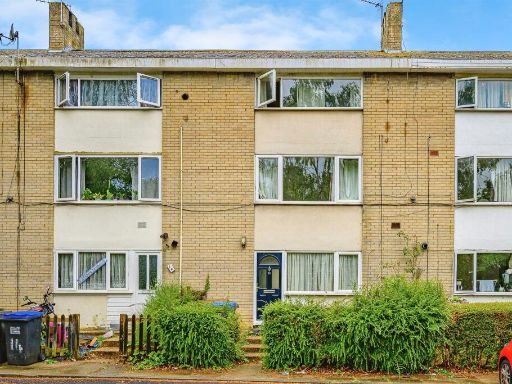 3 bedroom terraced house for sale in Eagle Way, Hatfield, AL10 — £375,000 • 3 bed • 1 bath • 717 ft²
3 bedroom terraced house for sale in Eagle Way, Hatfield, AL10 — £375,000 • 3 bed • 1 bath • 717 ft²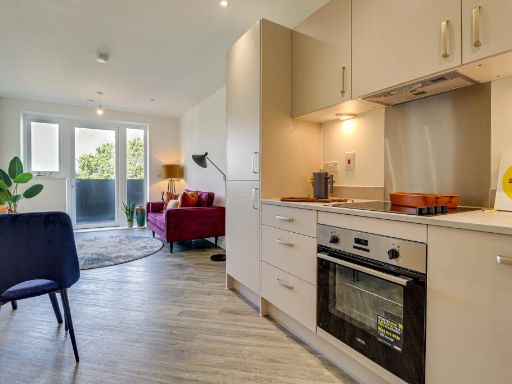 1 bedroom apartment for sale in Aspect House, Hilltop Way, Hatfield, Hatfield, AL10 — £244,000 • 1 bed • 1 bath • 547 ft²
1 bedroom apartment for sale in Aspect House, Hilltop Way, Hatfield, Hatfield, AL10 — £244,000 • 1 bed • 1 bath • 547 ft²