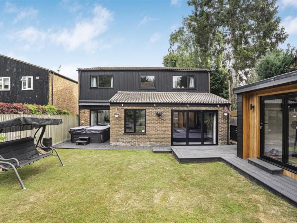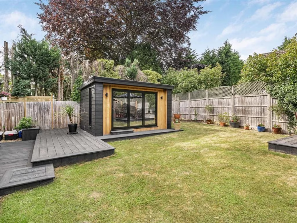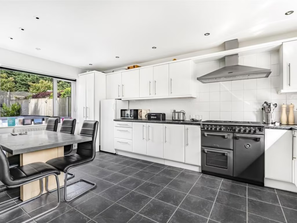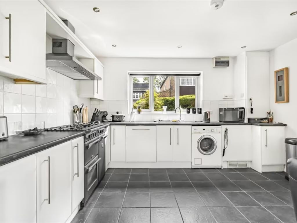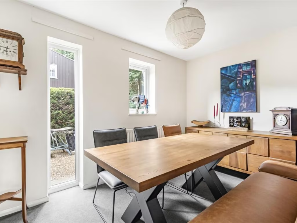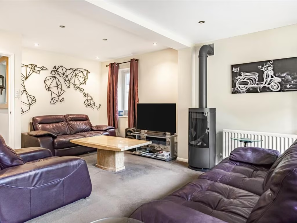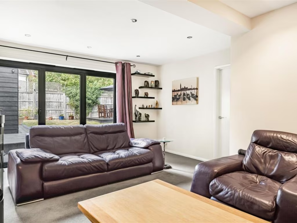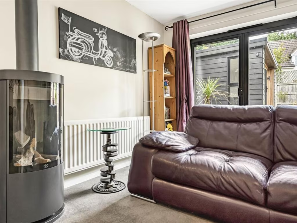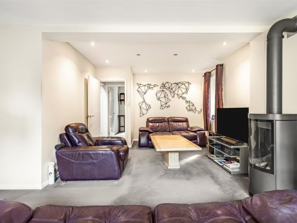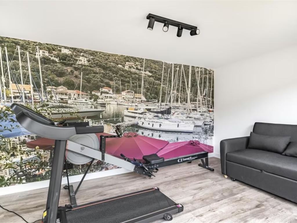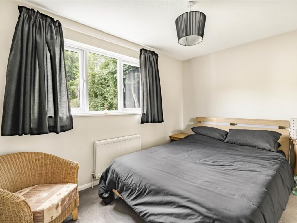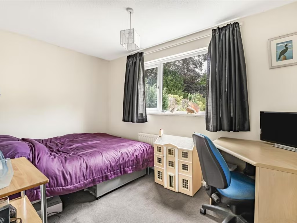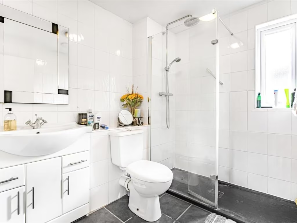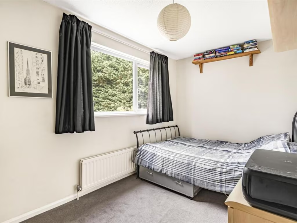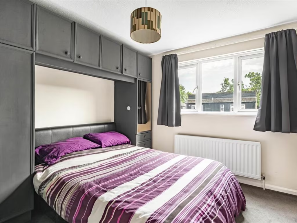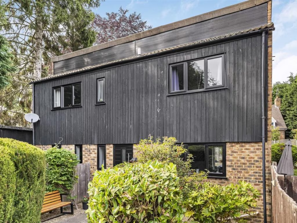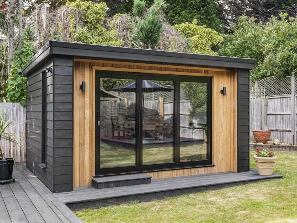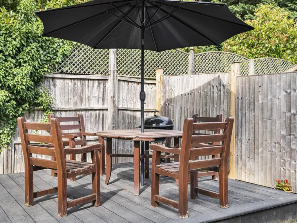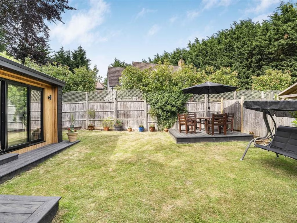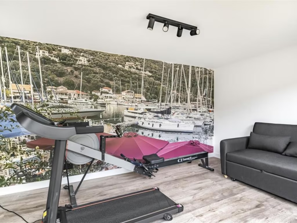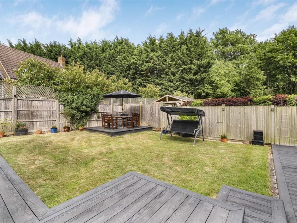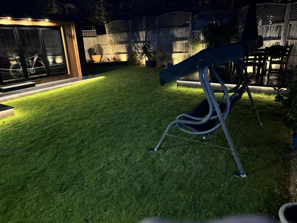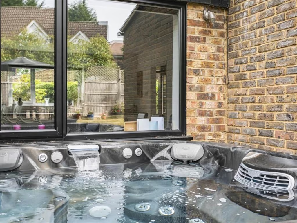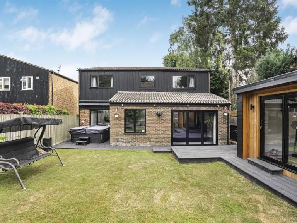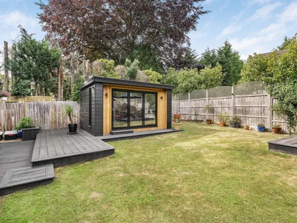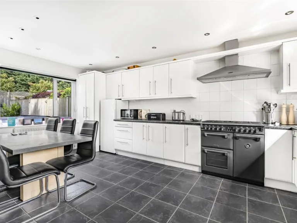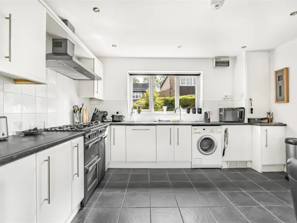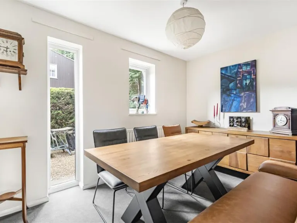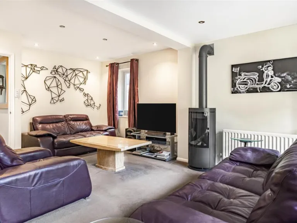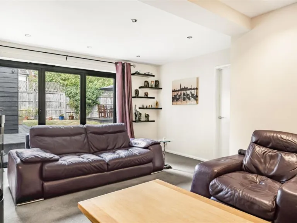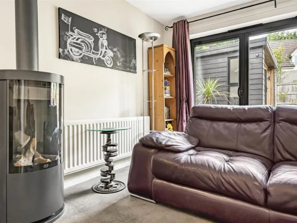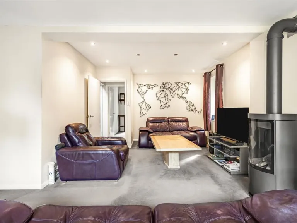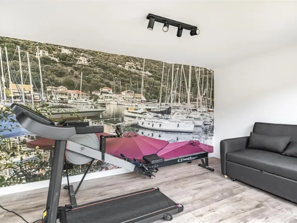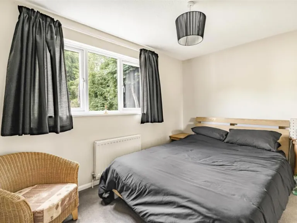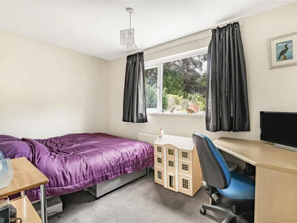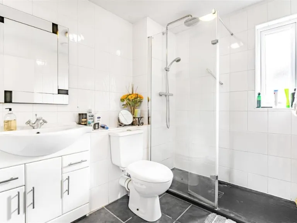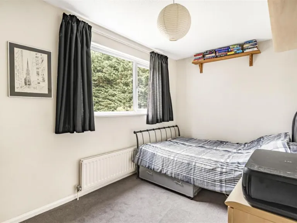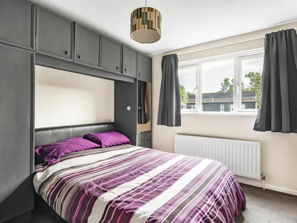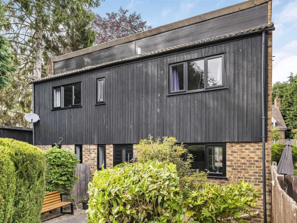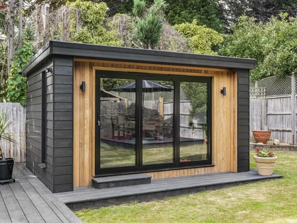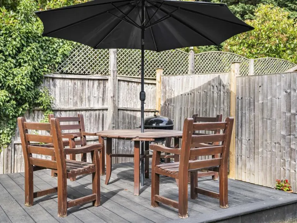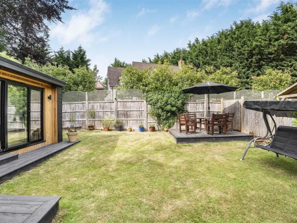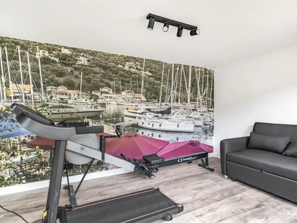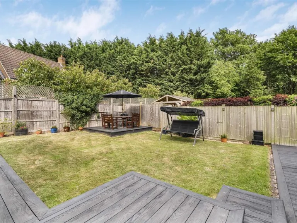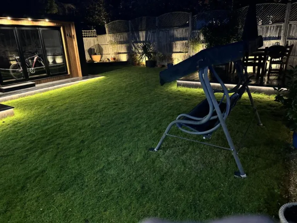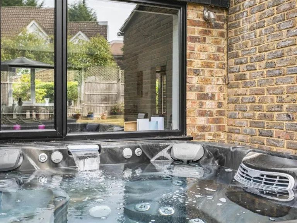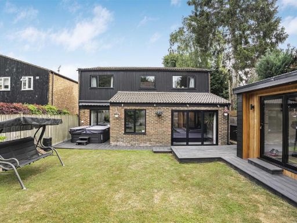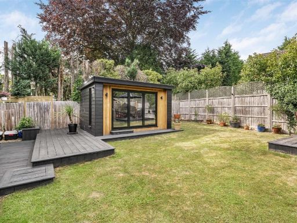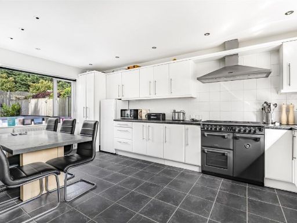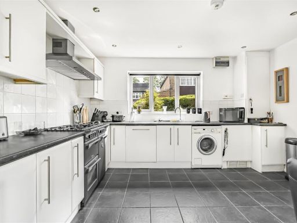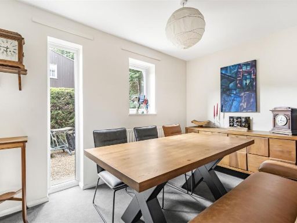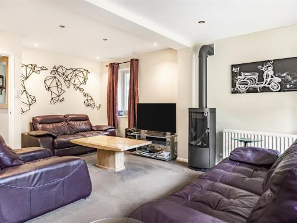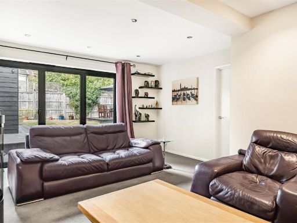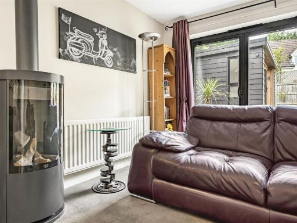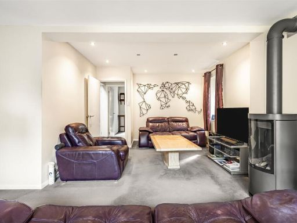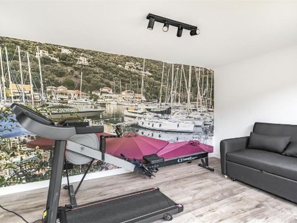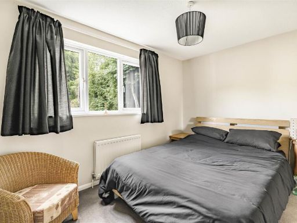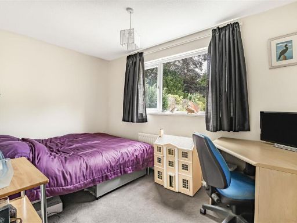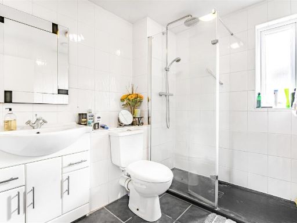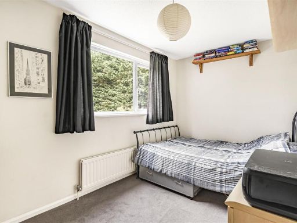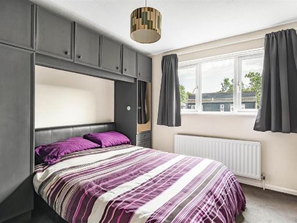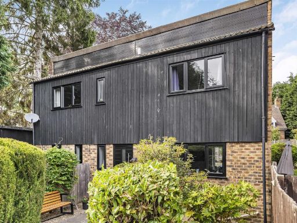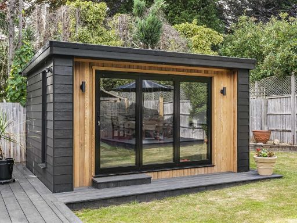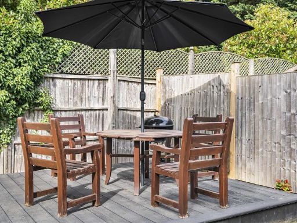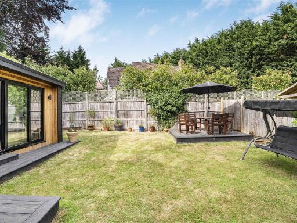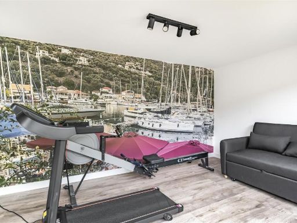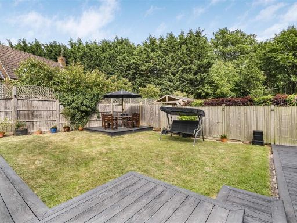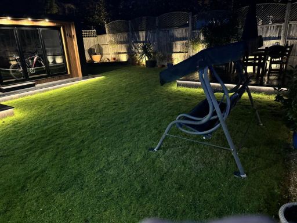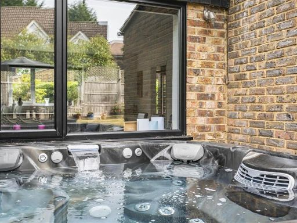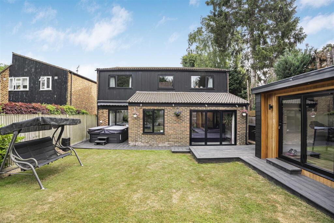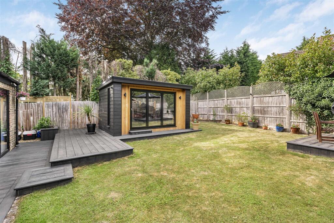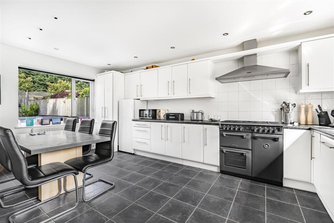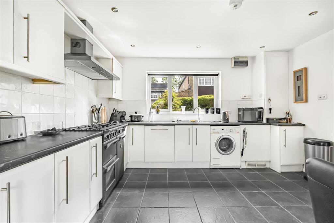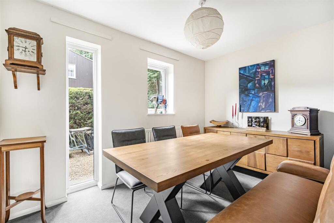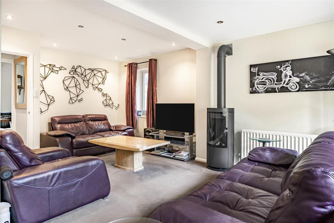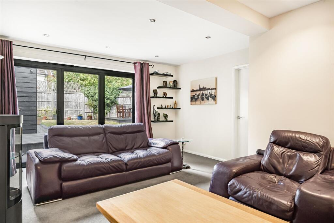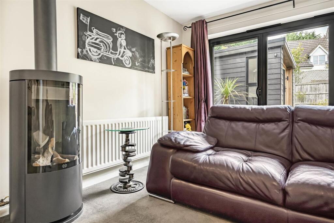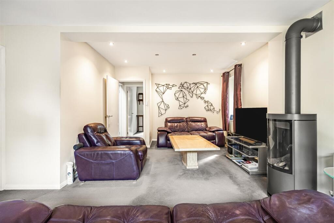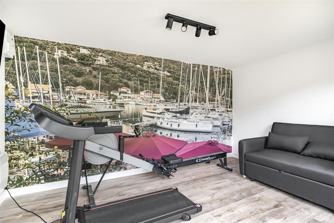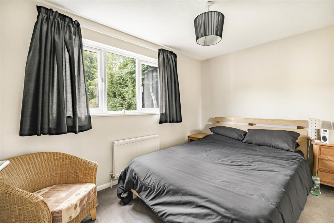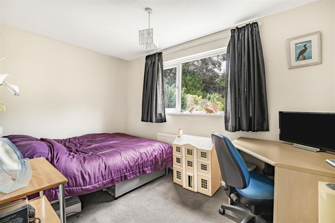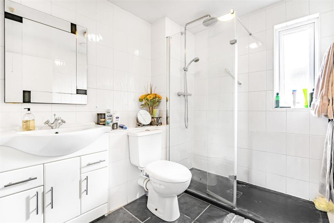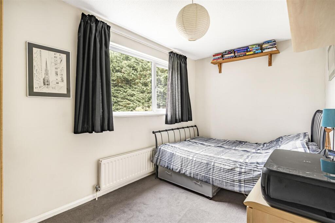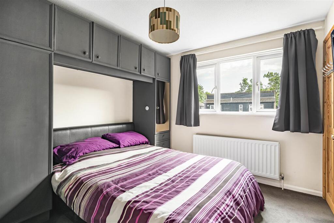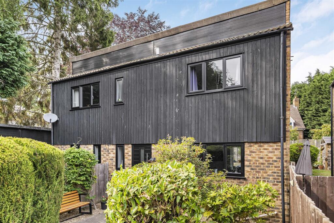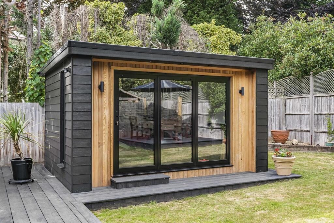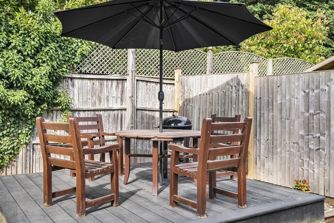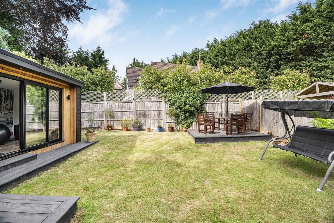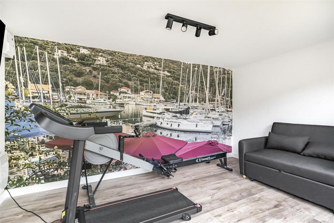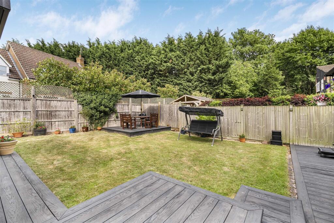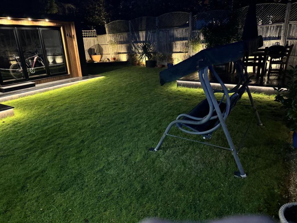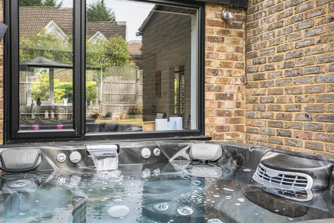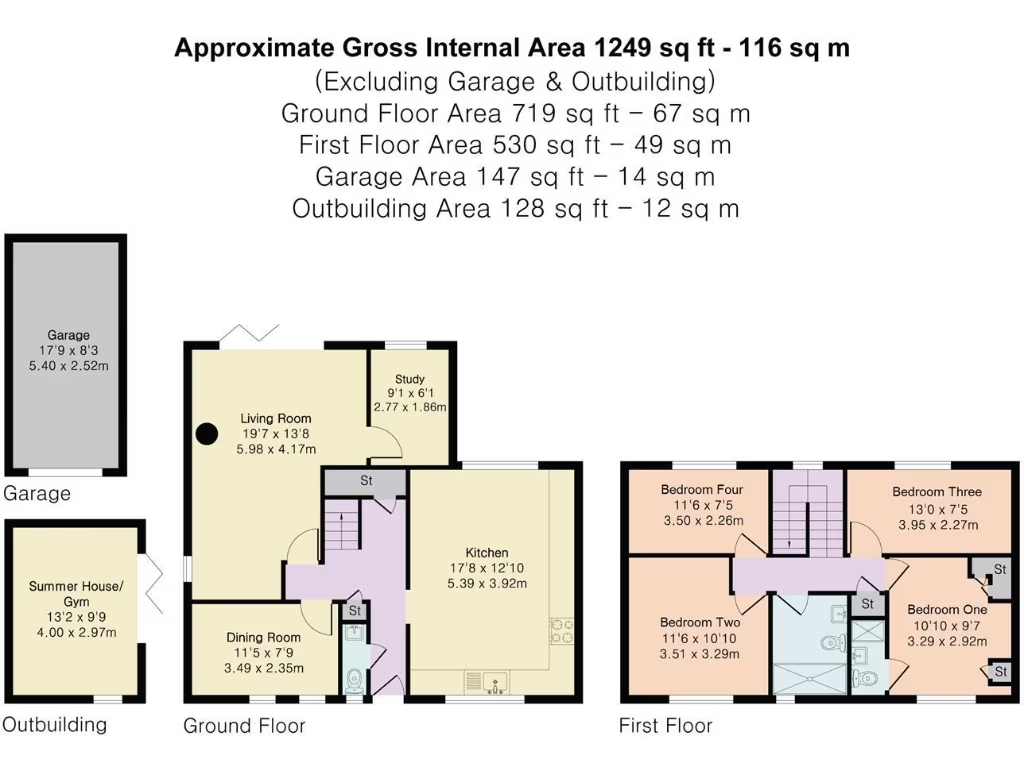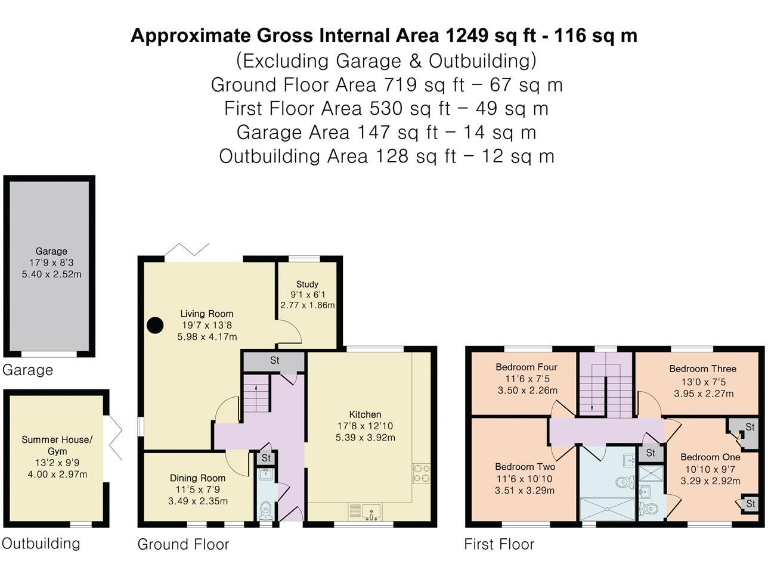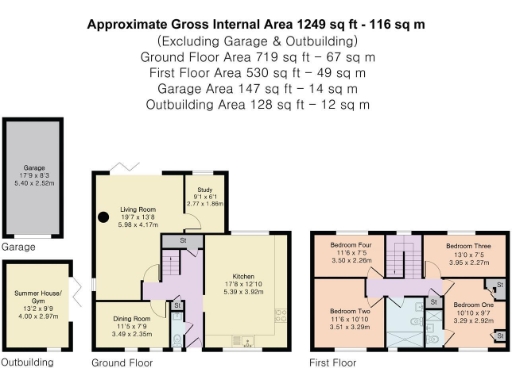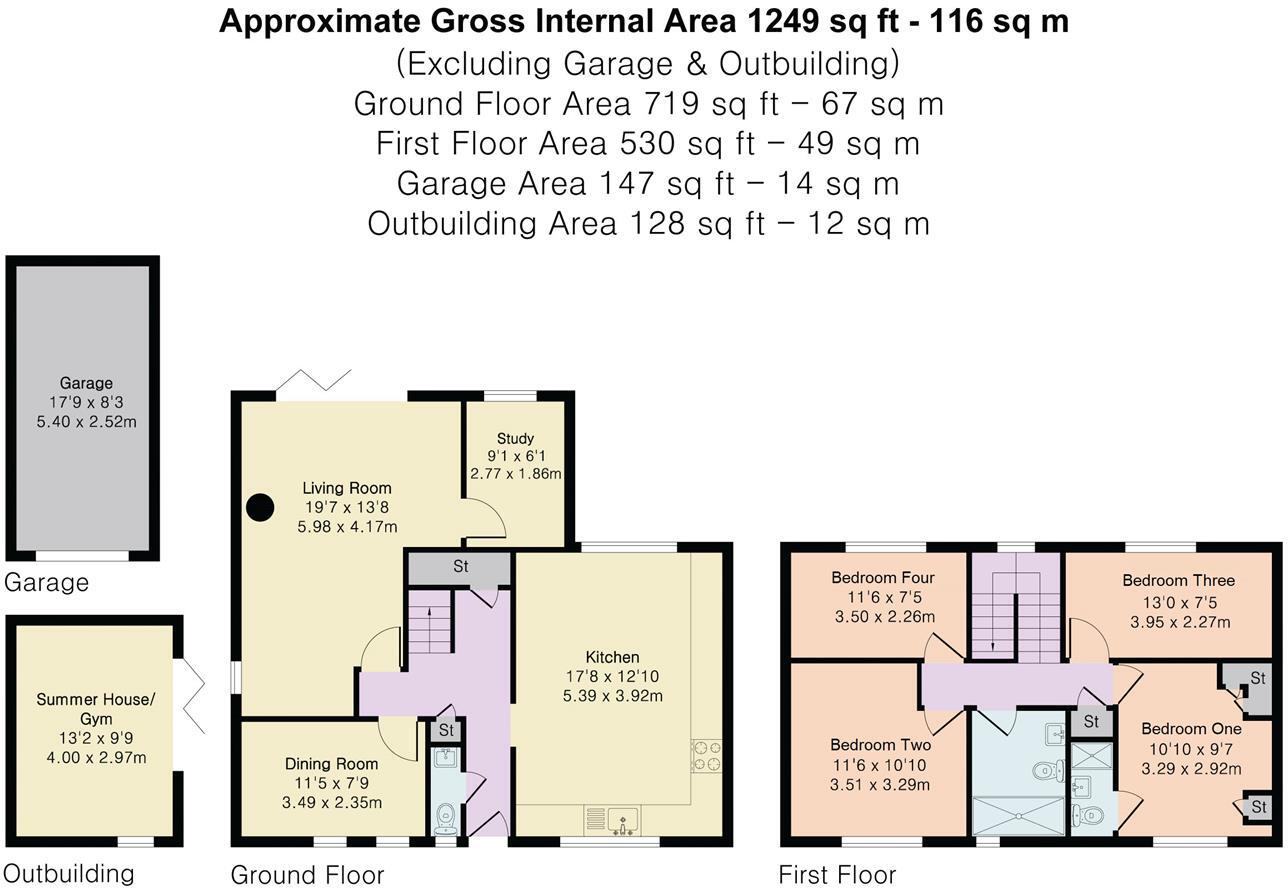Summary - 17 DICKET MEAD WELWYN AL6 9NX
4 bed 2 bath Detached
Spacious extended family house with all‑weather garden room near village centre.
Four bedrooms with main en-suite shower room and family shower room
Large extended kitchen/breakfast room; lots of fitted storage
Immaculate insulated garden room with heating, lighting and power
Bi-fold doors from living room open to patio and decking
Decent plot with tiered decking, secure fencing and lawn
En-bloc garage with electricity and internet; private driveway parking
Constructed 1976–82 — may benefit from some modernisation
Approx 1,249 sq ft; freehold; no flood risk, low crime area
Set on a decent plot in the popular village of Welwyn, this detached four-bedroom home delivers spacious, flexible family living across generous ground and first-floor layouts. The extended ground floor provides a large kitchen/breakfast room, separate living and dining rooms, a useful study and a high-spec garden room that works year-round thanks to heating, power and bi-fold doors. The property totals approximately 1,249 sq ft and benefits from double glazing and mains gas central heating.
The rear garden is tiered with multiple all-weather decking areas and a lawn—ideal for children, pets and outdoor dining. Practical features include an en-bloc garage with electrical and internet connections and private driveway parking. The house is within easy walking distance of Welwyn village amenities, strong local schools and Welwyn North station with fast London links.
Built circa 1976–82, the property has many modern touches but also the potential for further updating to suit contemporary tastes. There are two shower rooms including an en-suite to the main bedroom; buyers seeking a traditional bath may wish to consider reconfiguration. Overall this is a family-focused home offering versatile spaces and immediate move-in use with scope to personalise.
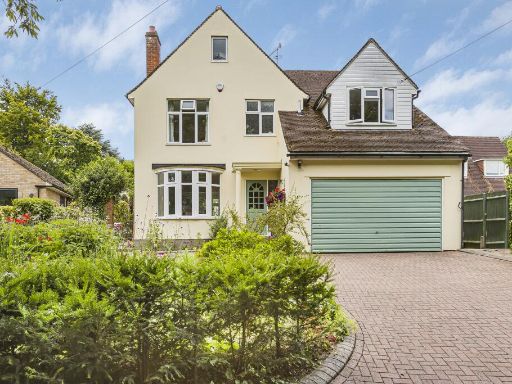 4 bedroom detached house for sale in Fulling Mill Lane, Welwyn, AL6 — £1,150,000 • 4 bed • 2 bath • 2297 ft²
4 bedroom detached house for sale in Fulling Mill Lane, Welwyn, AL6 — £1,150,000 • 4 bed • 2 bath • 2297 ft²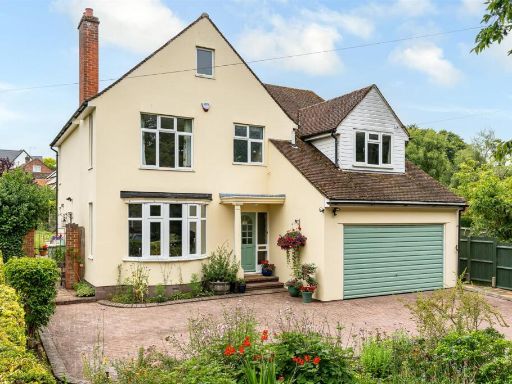 4 bedroom detached house for sale in Fulling Mill Lane, Welwyn, AL6 — £1,150,000 • 4 bed • 2 bath • 2334 ft²
4 bedroom detached house for sale in Fulling Mill Lane, Welwyn, AL6 — £1,150,000 • 4 bed • 2 bath • 2334 ft²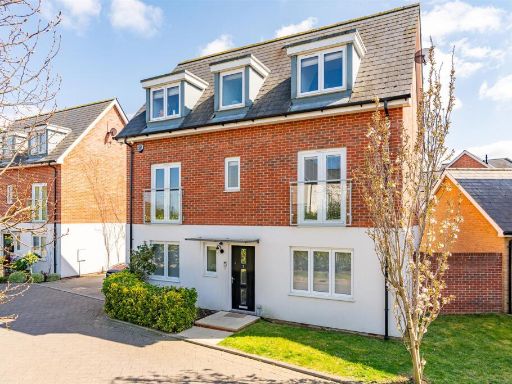 4 bedroom detached house for sale in Appletree Way, Welwyn Garden City, AL7 — £615,000 • 4 bed • 3 bath • 1688 ft²
4 bedroom detached house for sale in Appletree Way, Welwyn Garden City, AL7 — £615,000 • 4 bed • 3 bath • 1688 ft²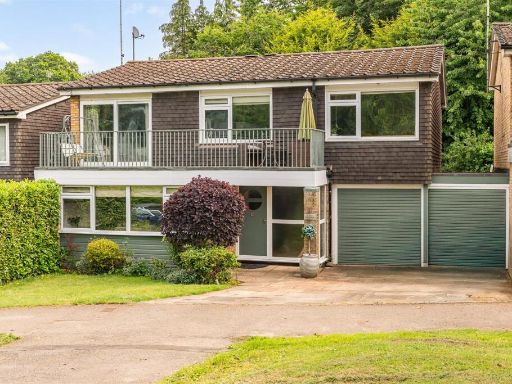 4 bedroom detached house for sale in Turpins Ride, Welwyn, AL6 — £775,000 • 4 bed • 2 bath • 2007 ft²
4 bedroom detached house for sale in Turpins Ride, Welwyn, AL6 — £775,000 • 4 bed • 2 bath • 2007 ft²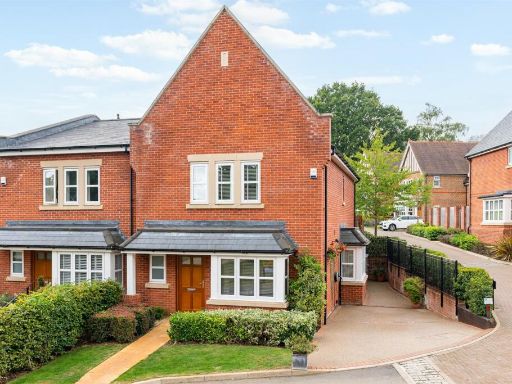 3 bedroom semi-detached house for sale in Butterwick Way, Welwyn, AL6 — £750,000 • 3 bed • 2 bath • 1337 ft²
3 bedroom semi-detached house for sale in Butterwick Way, Welwyn, AL6 — £750,000 • 3 bed • 2 bath • 1337 ft²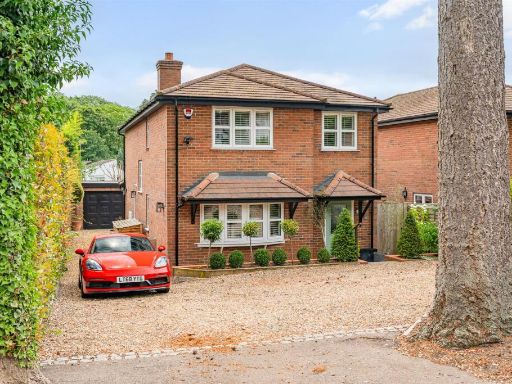 4 bedroom detached house for sale in Wendover Drive, Welwyn, AL6 — £1,095,000 • 4 bed • 2 bath • 1972 ft²
4 bedroom detached house for sale in Wendover Drive, Welwyn, AL6 — £1,095,000 • 4 bed • 2 bath • 1972 ft²