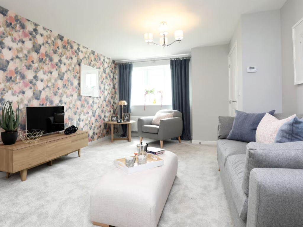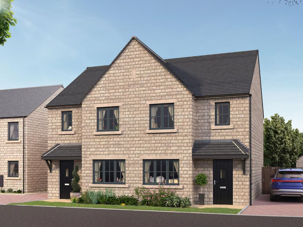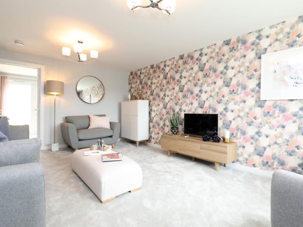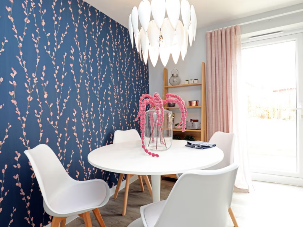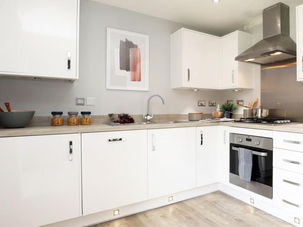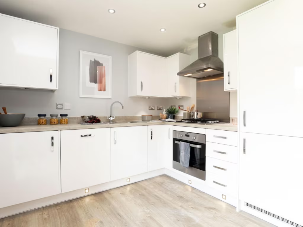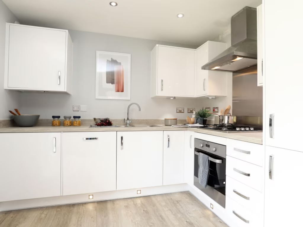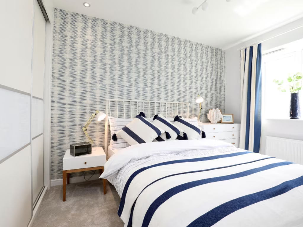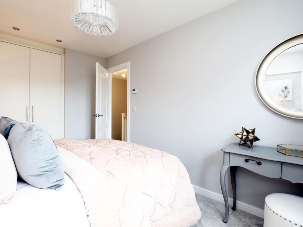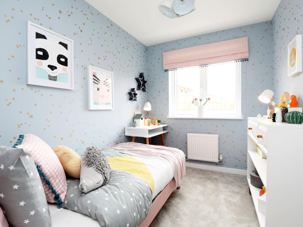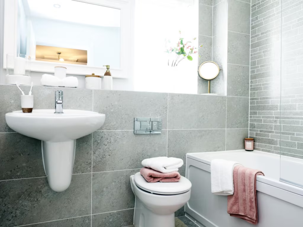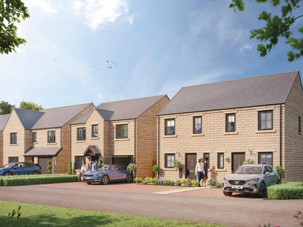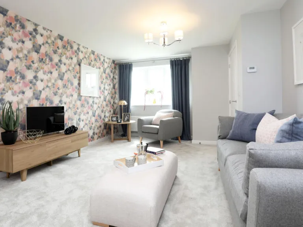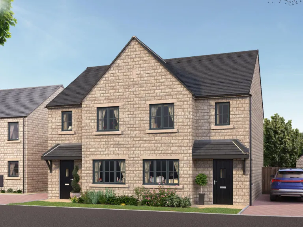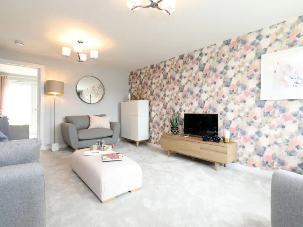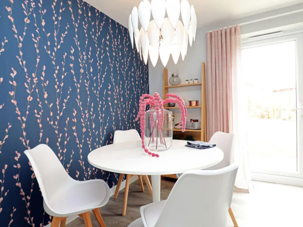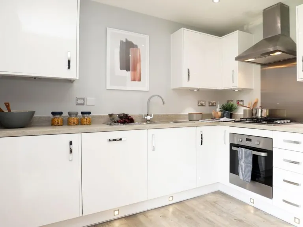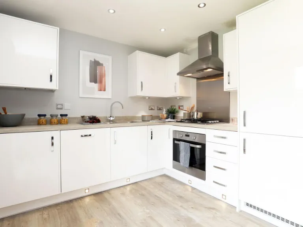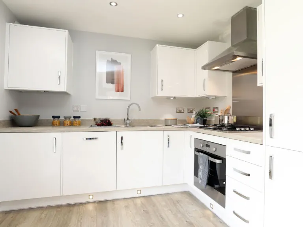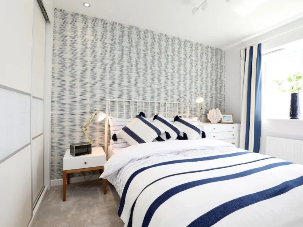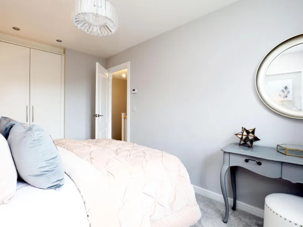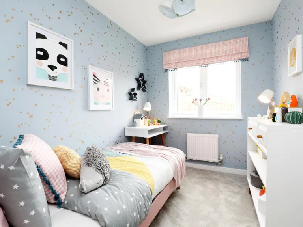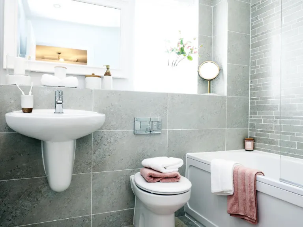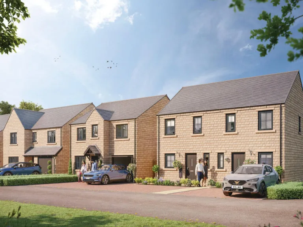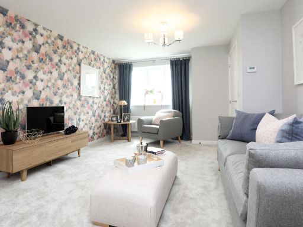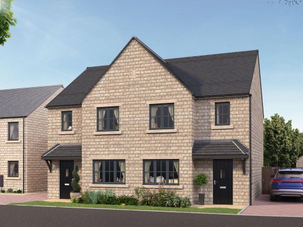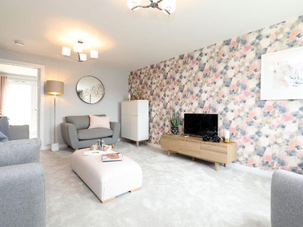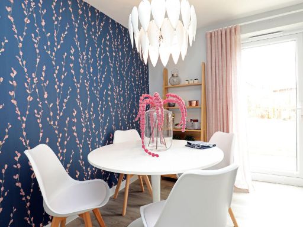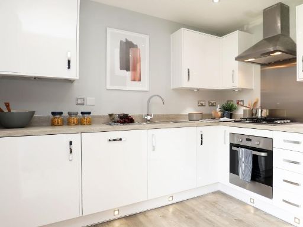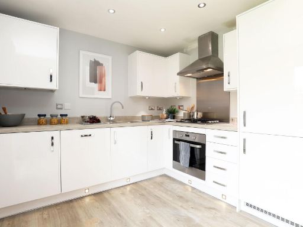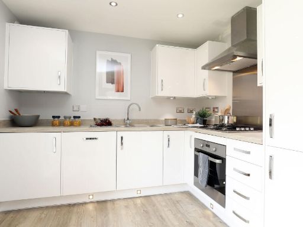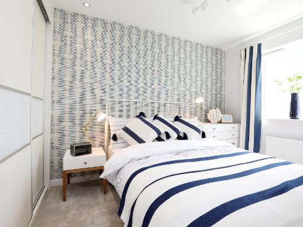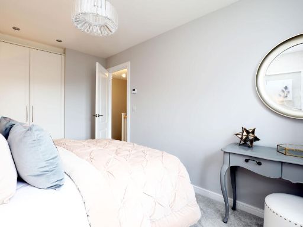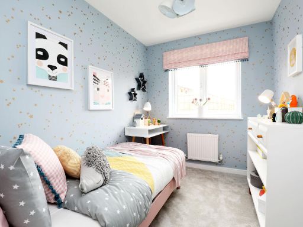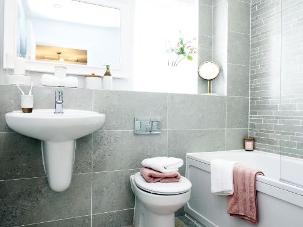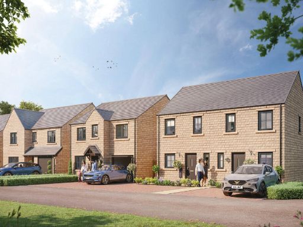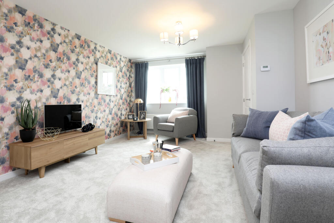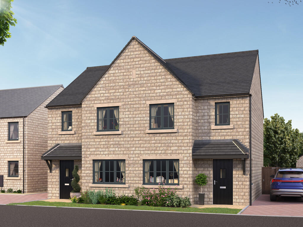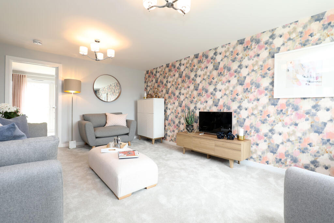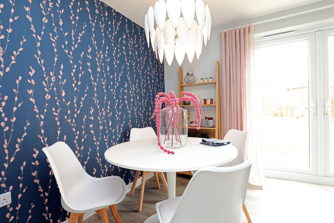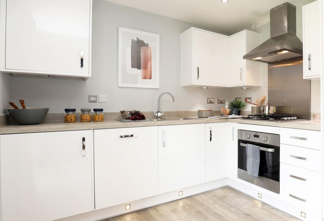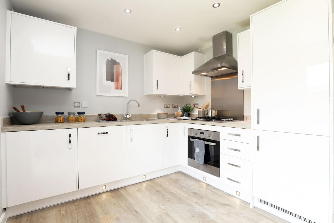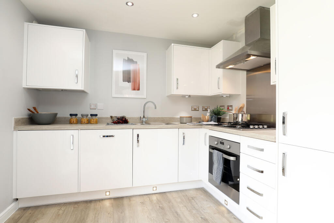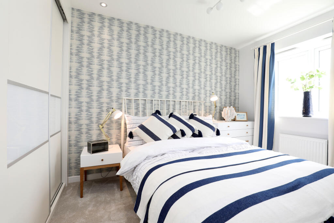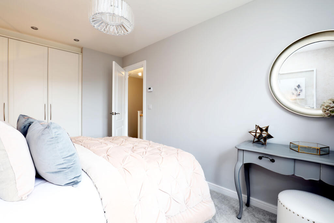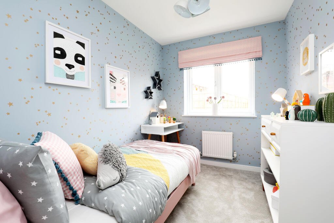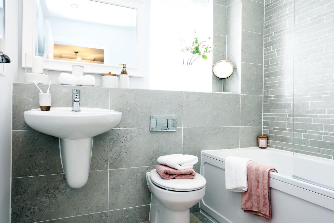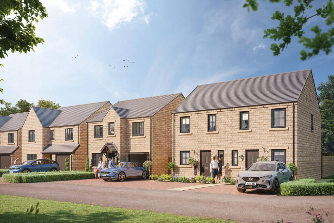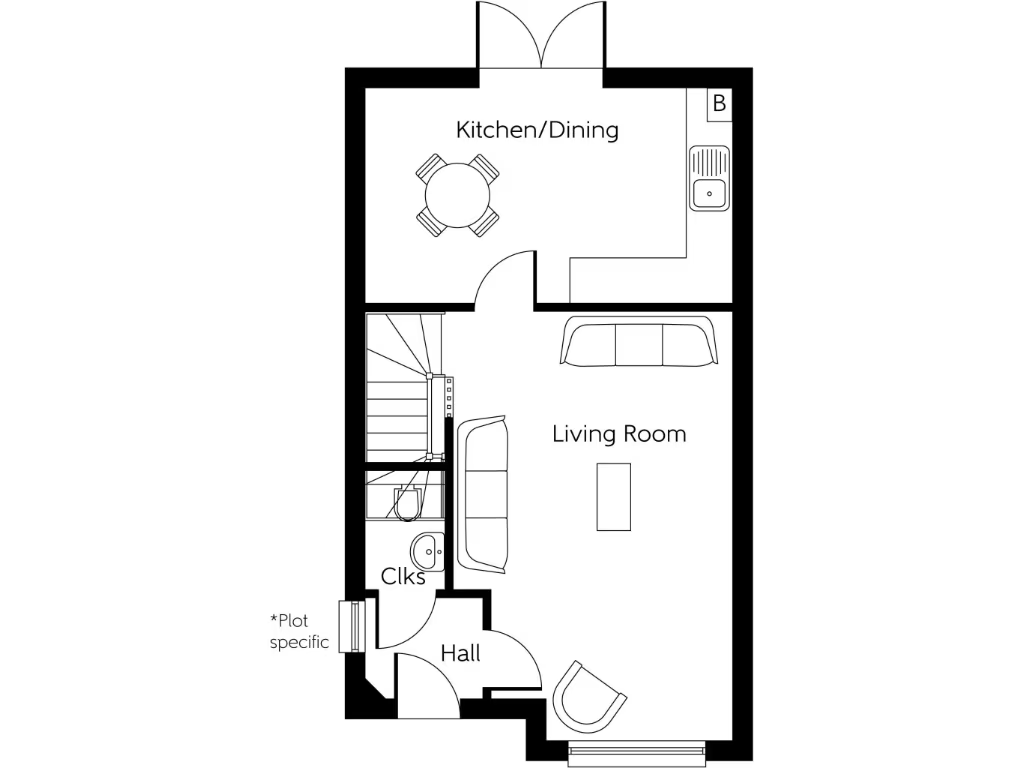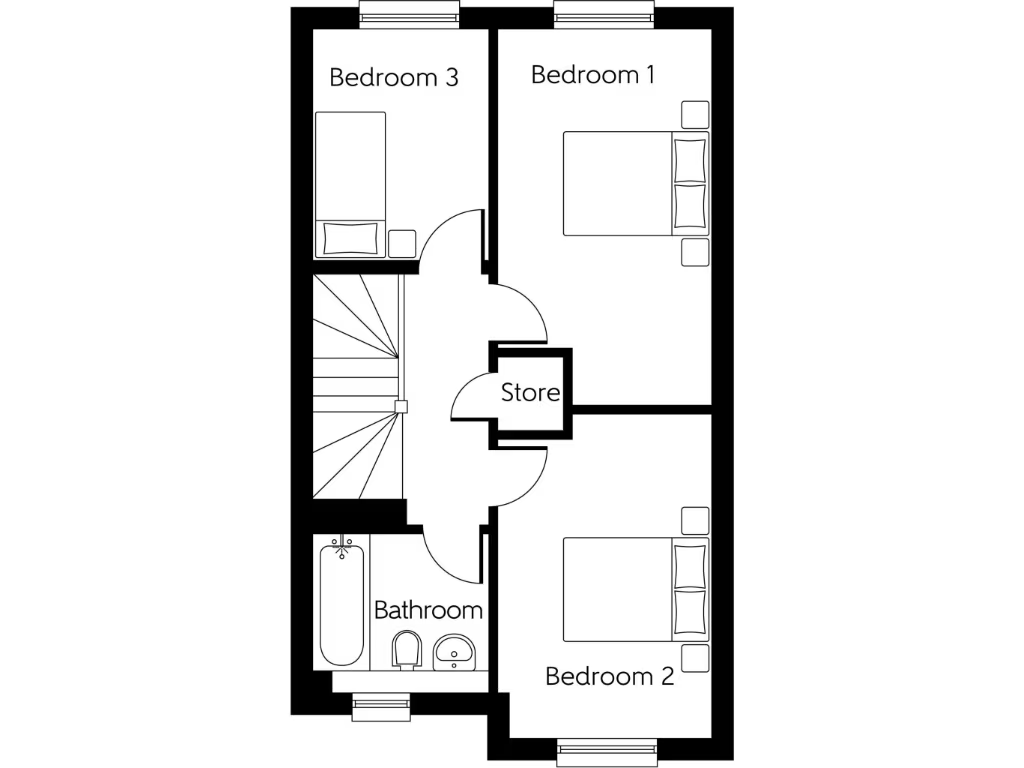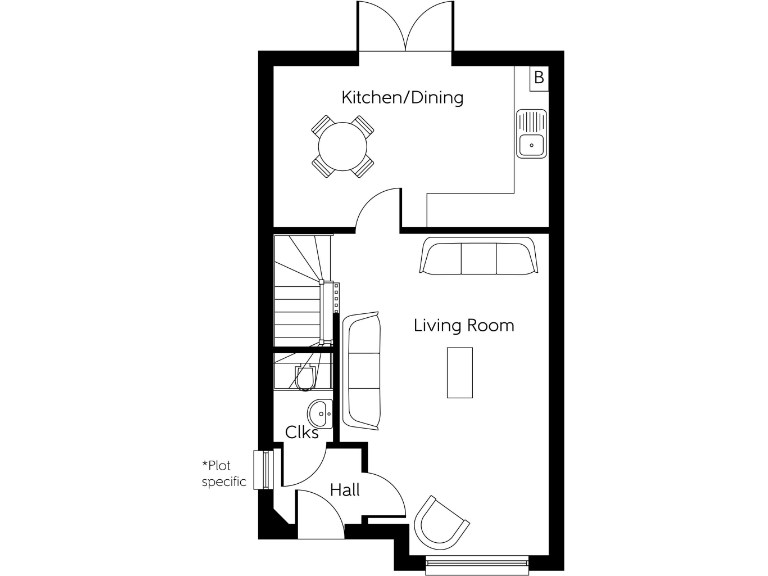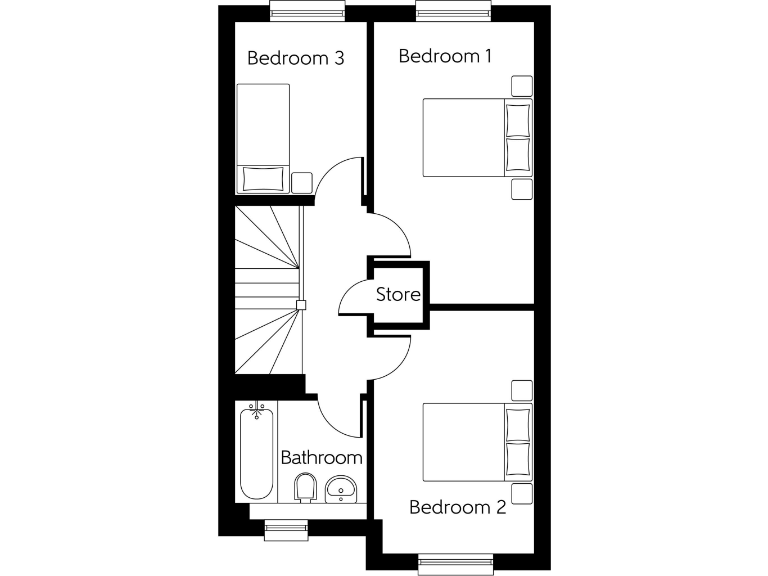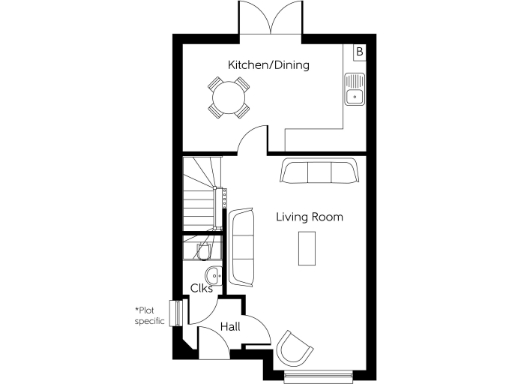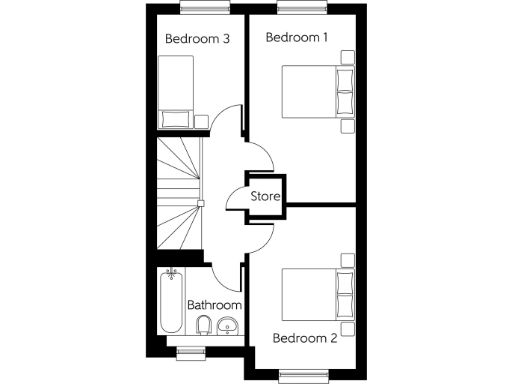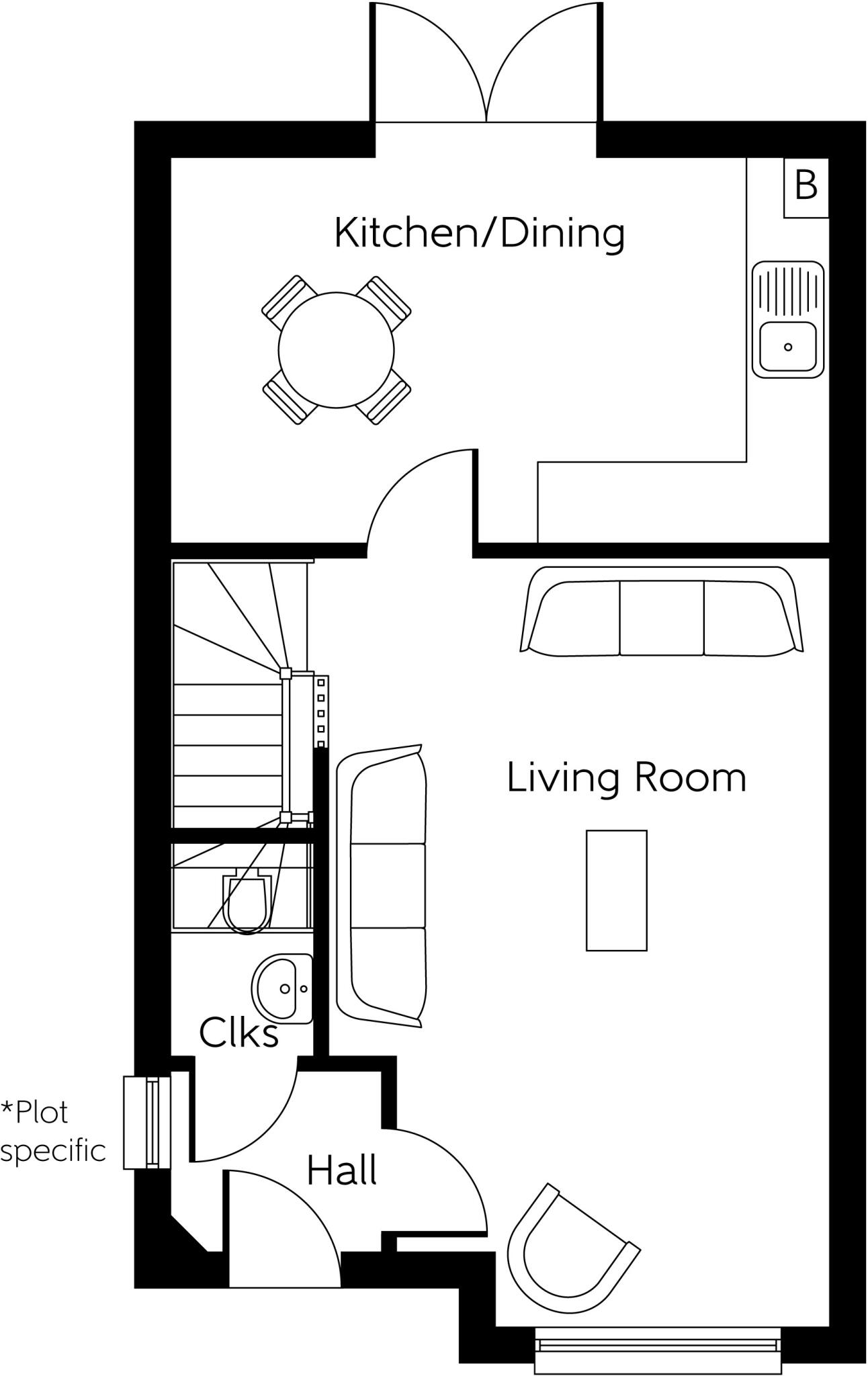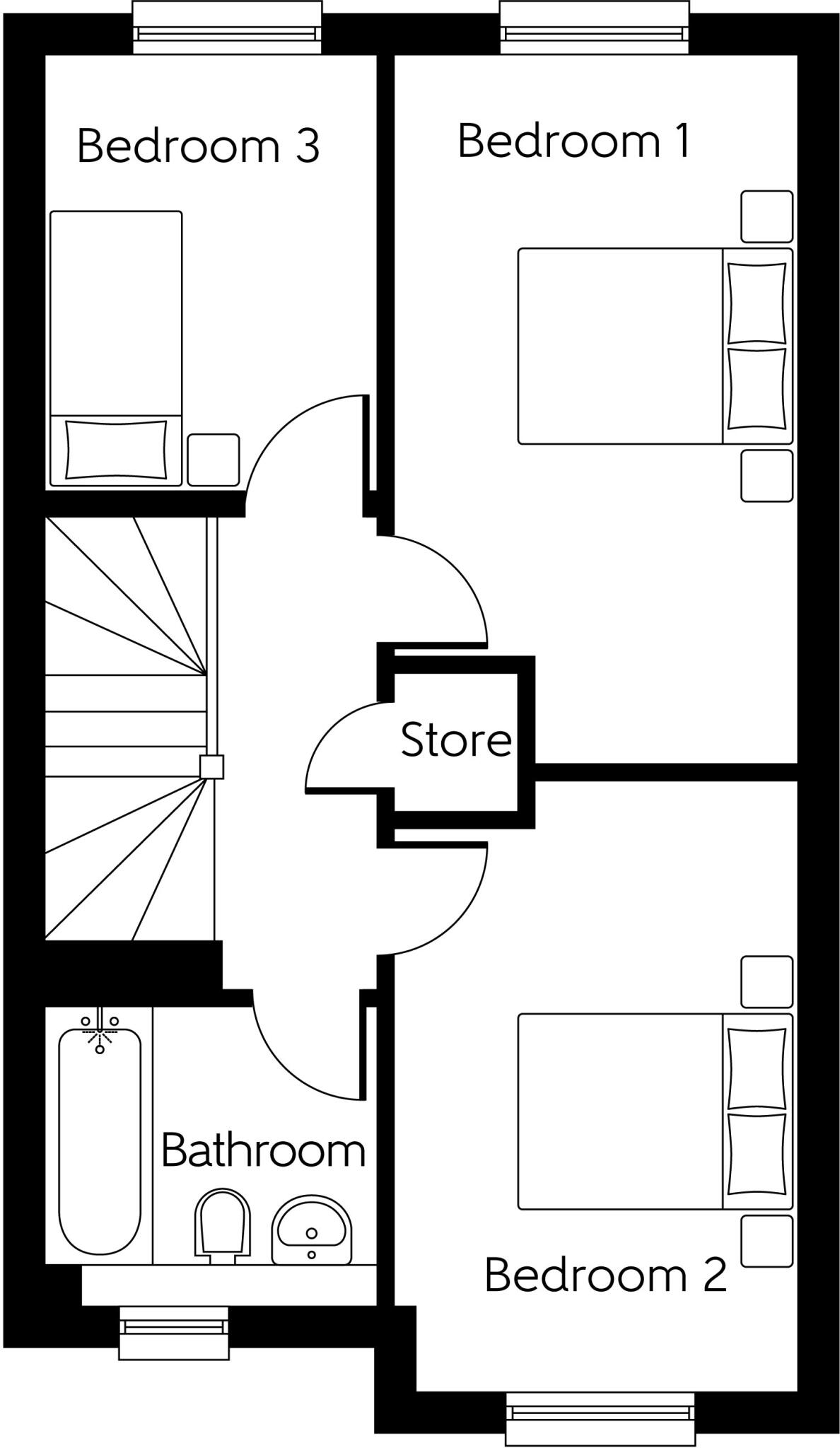Summary - SKIPTON CREMATORIUM WALTONWRAYS, CARLETON ROAD BD23 3BT
3 bed 1 bath Semi-Detached
Modern three-bedroom semi with garden, parking and NHBC warranty — ideal first home or young family..
3 double and single bedroom layout with 861 sq ft internal area
Open-plan kitchen/diner with integrated appliances and French doors
Front-facing living room; useful downstairs cloakroom
Modern family bathroom; single bathroom serves three bedrooms
10-year NHBC Buildmark warranty; five-star HBF builder rating
Allocated off-street parking on paved driveway; freehold tenure
Estate management charge £296; council tax band TBC
Average-sized rooms and garden; not a large family home
The Beswick is a newly built three-bedroom semi-detached home arranged over two storeys, designed for practical family living or first-time buyers seeking turn-key accommodation. A front-facing living room provides a comfortable reception space, while the open-plan kitchen/diner with integrated appliances and French doors creates a bright social hub that leads out to the rear garden.
Specification includes a modern family bathroom with chrome-finish brassware, feature glass splashback in the kitchen, and Delta downlights throughout. The development is covered by a 10-year NHBC Buildmark policy and benefits from allocated off-street parking on a paved driveway. The property is freehold and sits in a low-crime area with fast broadband and excellent mobile signal.
Notable limitations are factual: the home provides a single family bathroom for three bedrooms and a modest internal area of about 861 sq ft, so space is typical rather than generous. There is an estate management charge of £296 (below average) and council tax banding is still to be confirmed. Local schooling and amenities are mixed — several well-regarded nearby secondary schools, but at least one local primary has an inadequate Ofsted rating.
Overall this is a sensible new-build option for buyers wanting a low-maintenance, modern home close to Skipton with good commuter links to Leeds, Bradford and Harrogate. It will suit couples, young families or first-time purchasers who prioritise modern specification and warranty-backed peace of mind over large room sizes.
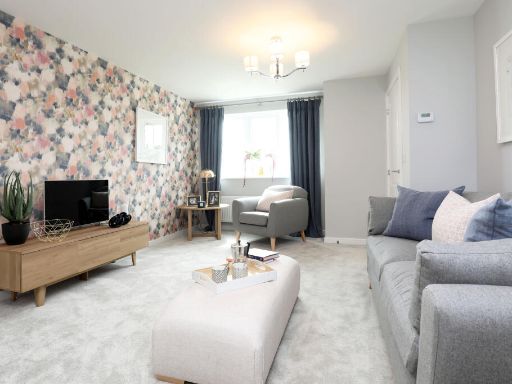 3 bedroom semi-detached house for sale in Wyvern Road,
Skipton,
Yorkshire,
BD23 3BT, BD23 — £299,995 • 3 bed • 1 bath • 861 ft²
3 bedroom semi-detached house for sale in Wyvern Road,
Skipton,
Yorkshire,
BD23 3BT, BD23 — £299,995 • 3 bed • 1 bath • 861 ft²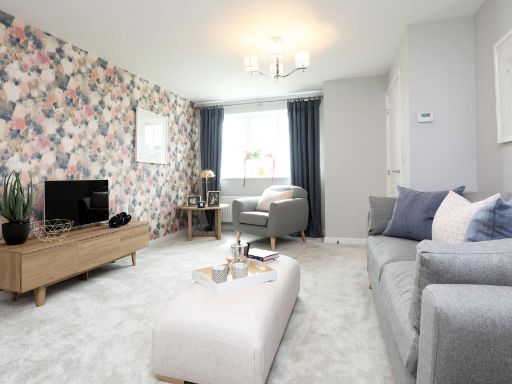 3 bedroom semi-detached house for sale in Wyvern Road,
Skipton,
Yorkshire,
BD23 3BT, BD23 — £309,995 • 3 bed • 1 bath • 861 ft²
3 bedroom semi-detached house for sale in Wyvern Road,
Skipton,
Yorkshire,
BD23 3BT, BD23 — £309,995 • 3 bed • 1 bath • 861 ft²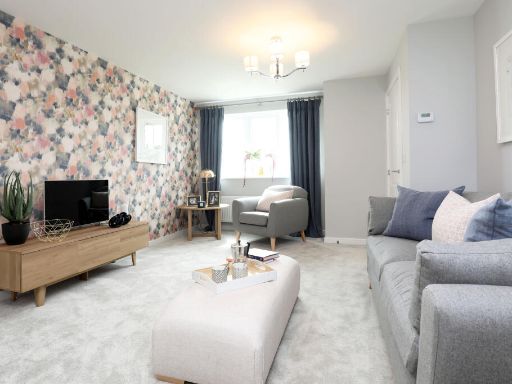 3 bedroom semi-detached house for sale in Wyvern Road,
Skipton,
Yorkshire,
BD23 3BT, BD23 — £309,995 • 3 bed • 1 bath • 861 ft²
3 bedroom semi-detached house for sale in Wyvern Road,
Skipton,
Yorkshire,
BD23 3BT, BD23 — £309,995 • 3 bed • 1 bath • 861 ft²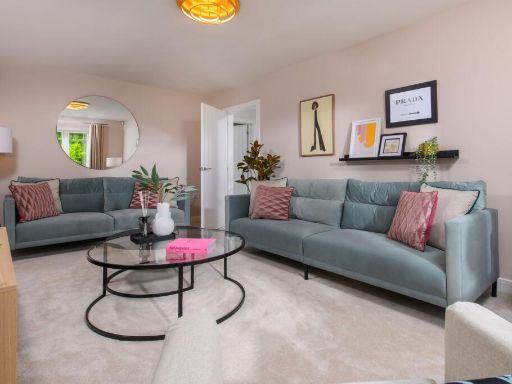 4 bedroom detached house for sale in Wyvern Road,
Skipton,
Yorkshire,
BD23 3BT, BD23 — £439,995 • 4 bed • 1 bath • 1212 ft²
4 bedroom detached house for sale in Wyvern Road,
Skipton,
Yorkshire,
BD23 3BT, BD23 — £439,995 • 4 bed • 1 bath • 1212 ft²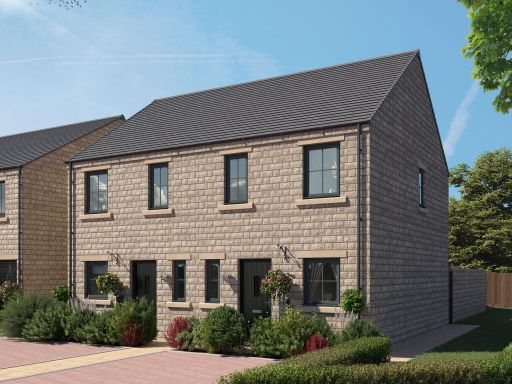 2 bedroom semi-detached house for sale in Wyvern Road,
Skipton,
Yorkshire,
BD23 3BT, BD23 — £239,995 • 2 bed • 1 bath • 646 ft²
2 bedroom semi-detached house for sale in Wyvern Road,
Skipton,
Yorkshire,
BD23 3BT, BD23 — £239,995 • 2 bed • 1 bath • 646 ft²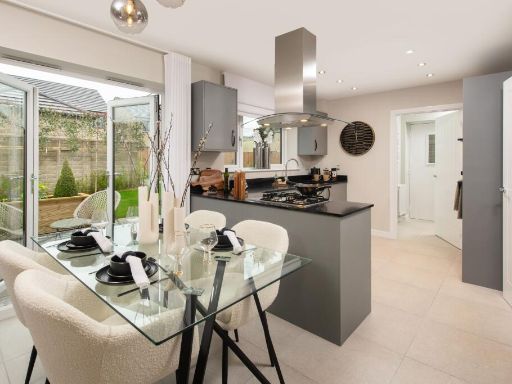 4 bedroom detached house for sale in Wyvern Road,
Skipton,
Yorkshire,
BD23 3BT, BD23 — £409,995 • 4 bed • 1 bath • 1087 ft²
4 bedroom detached house for sale in Wyvern Road,
Skipton,
Yorkshire,
BD23 3BT, BD23 — £409,995 • 4 bed • 1 bath • 1087 ft²