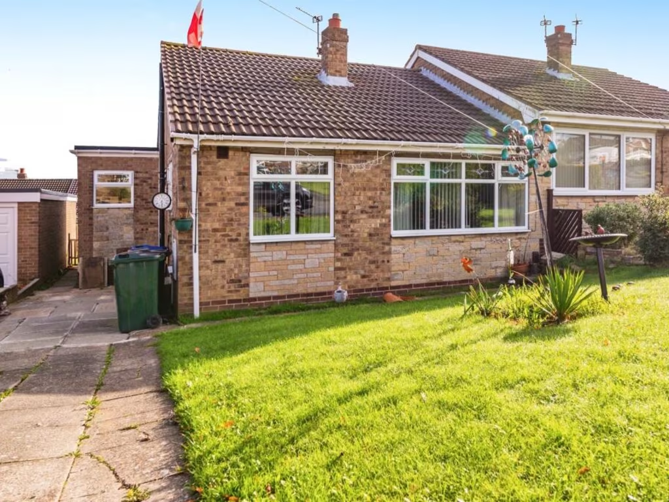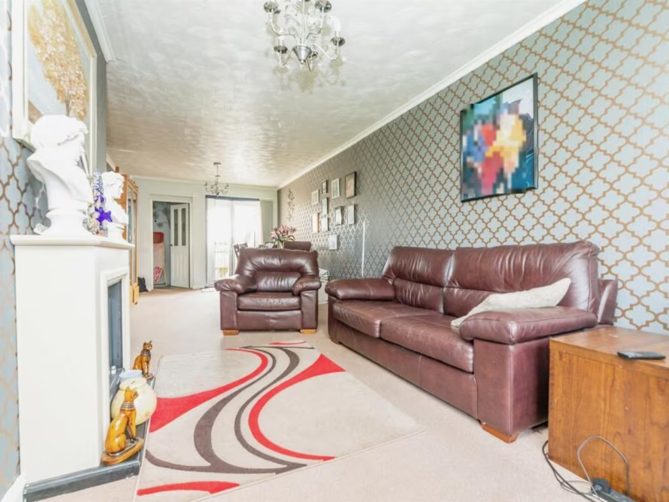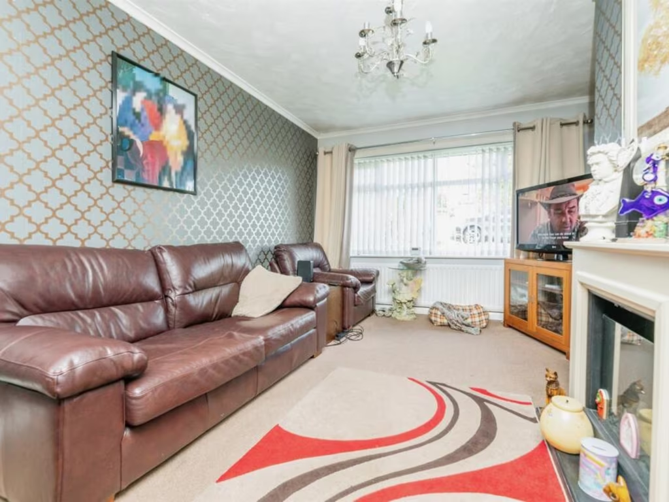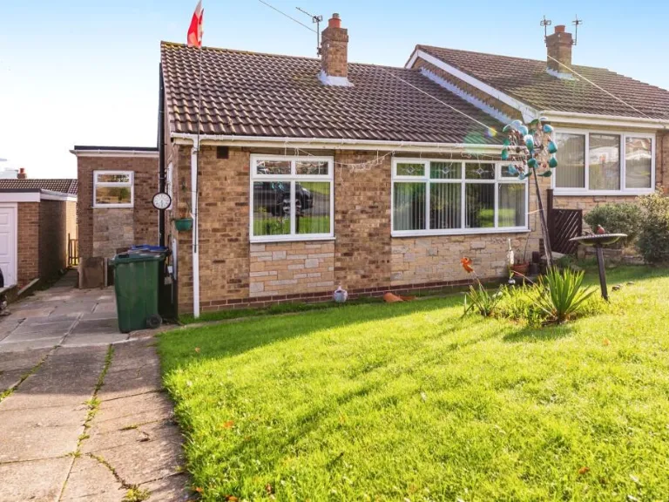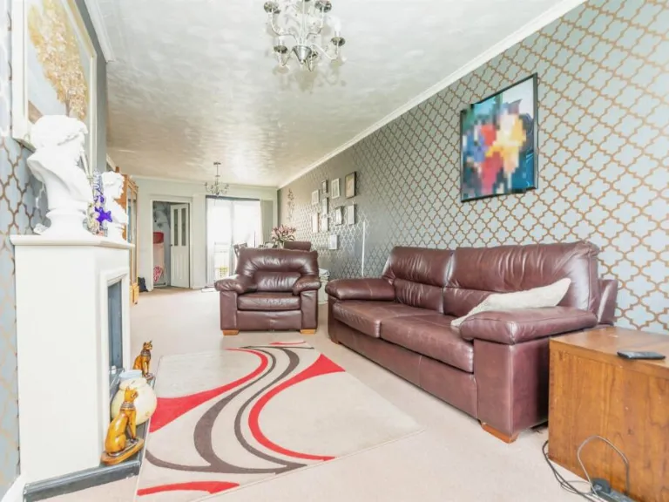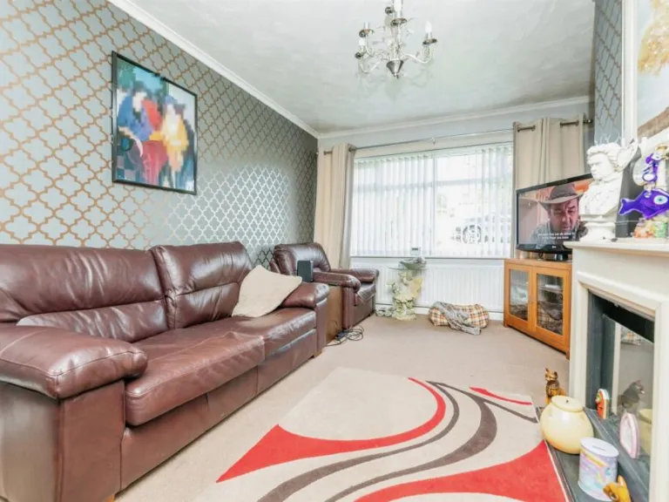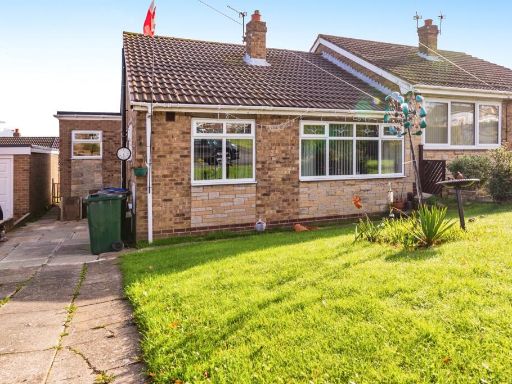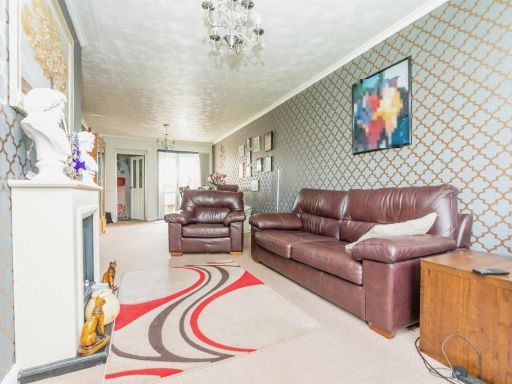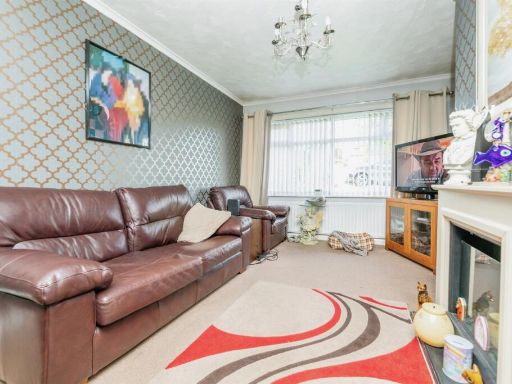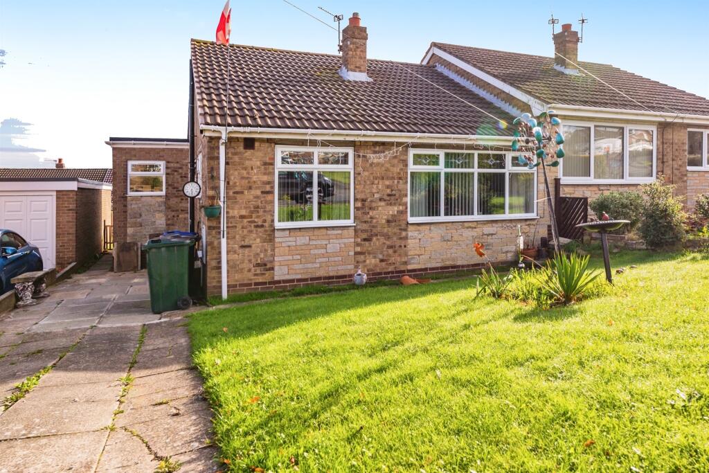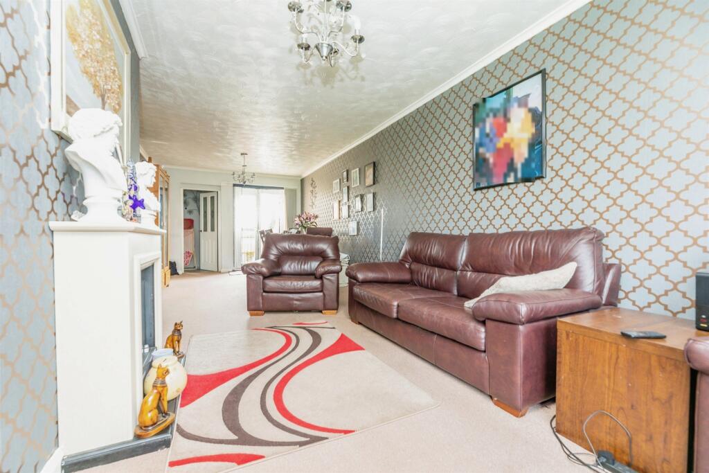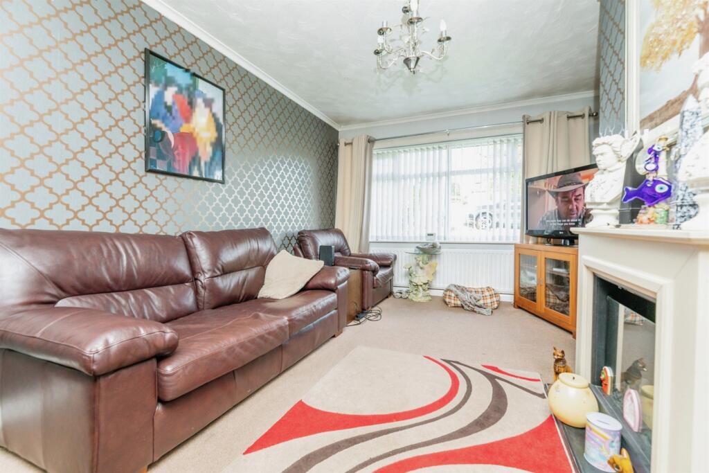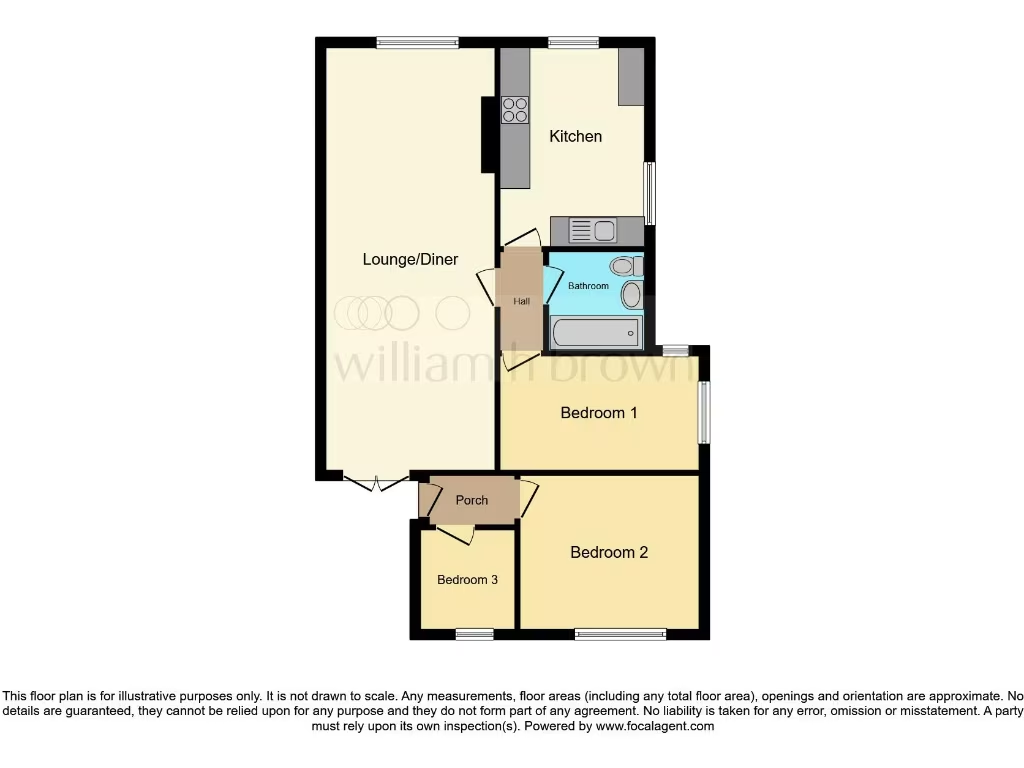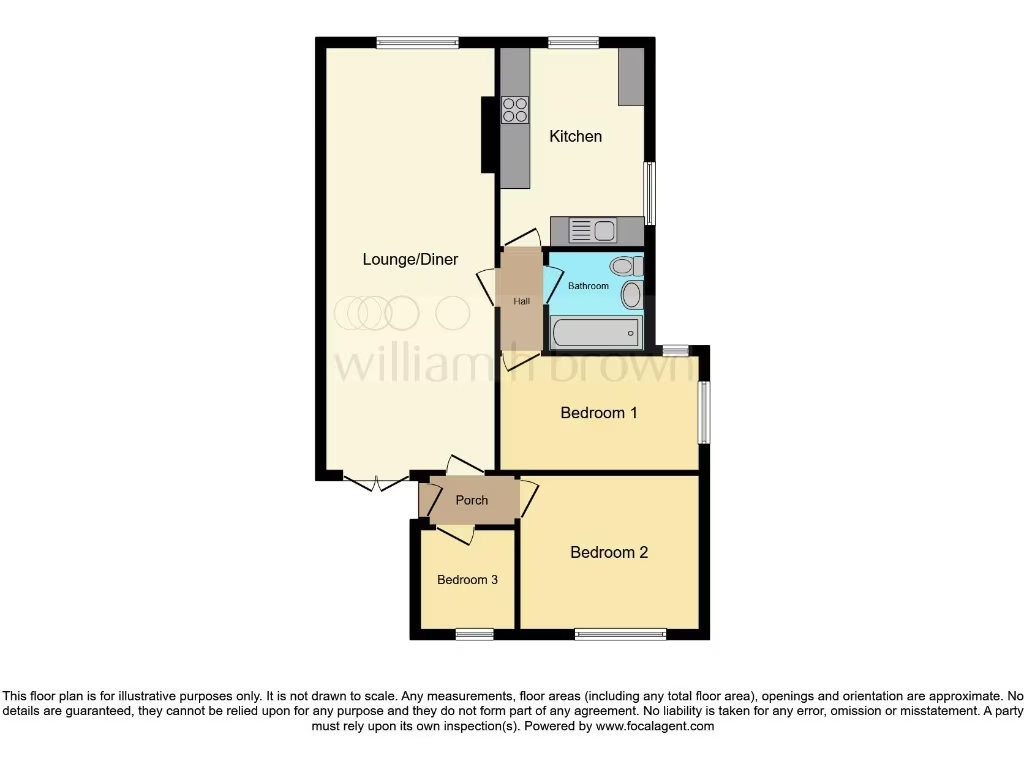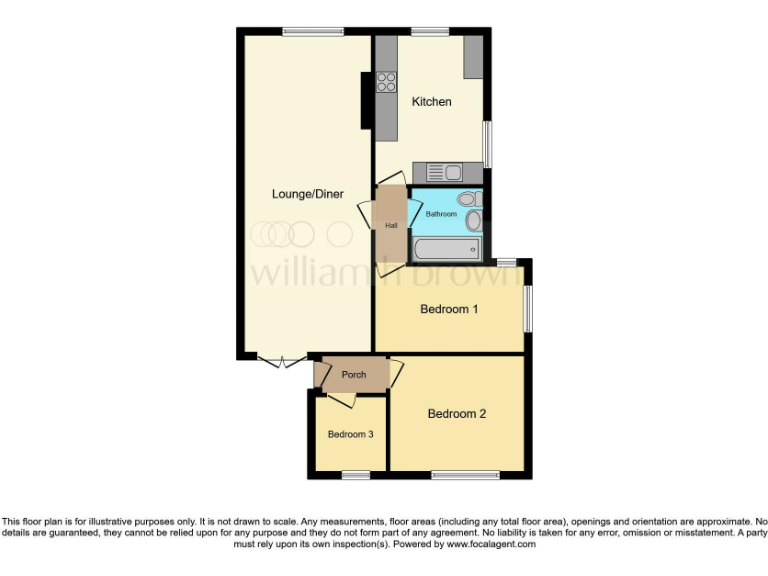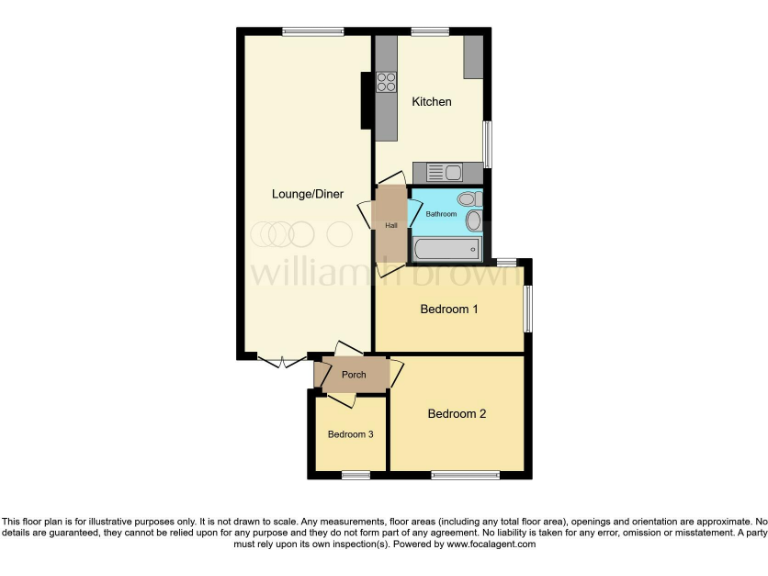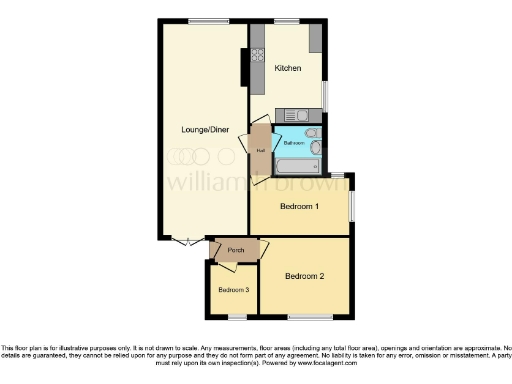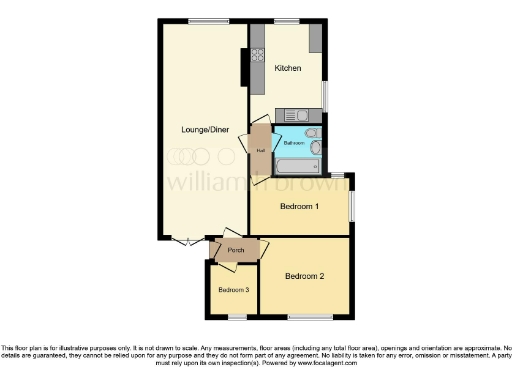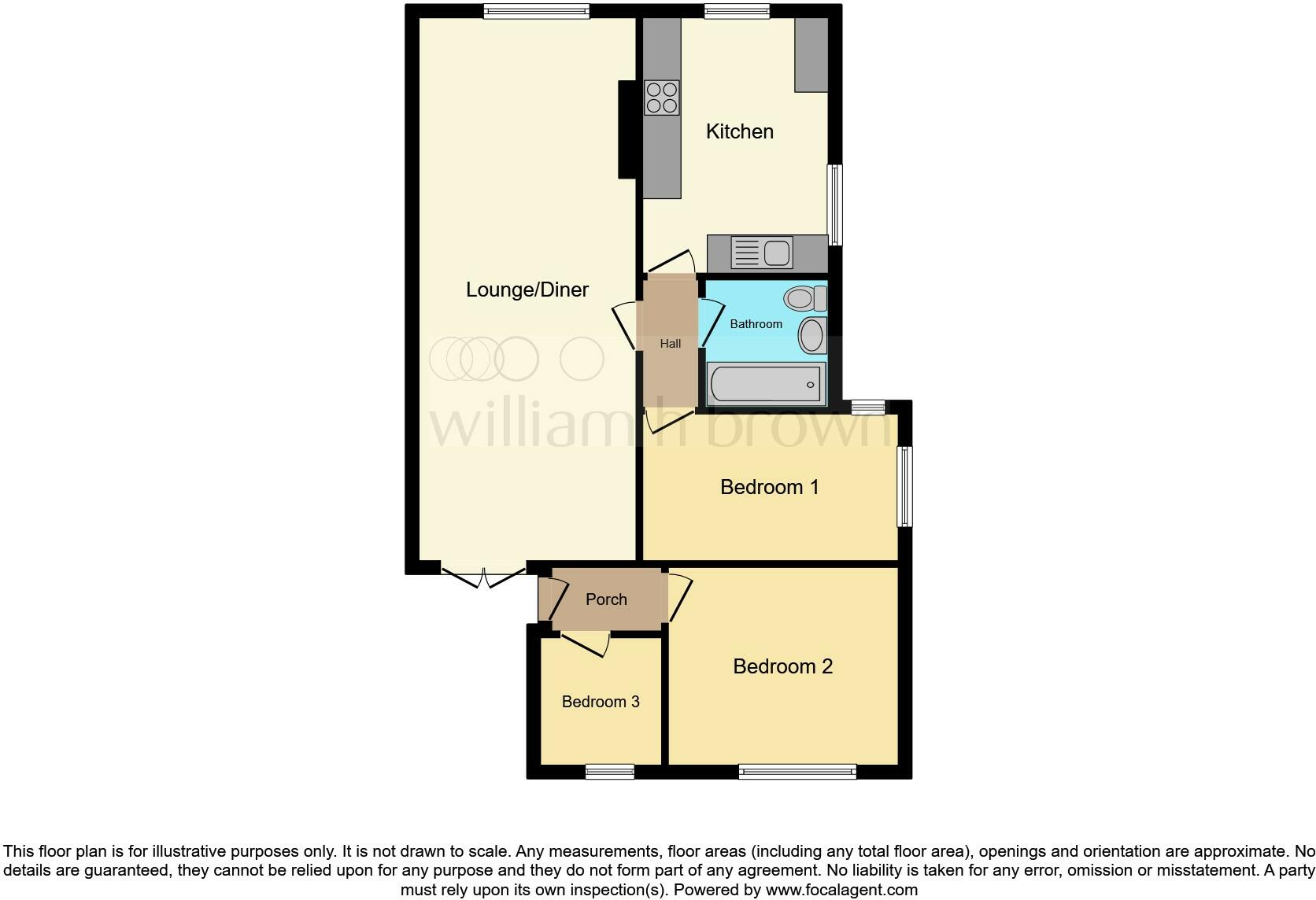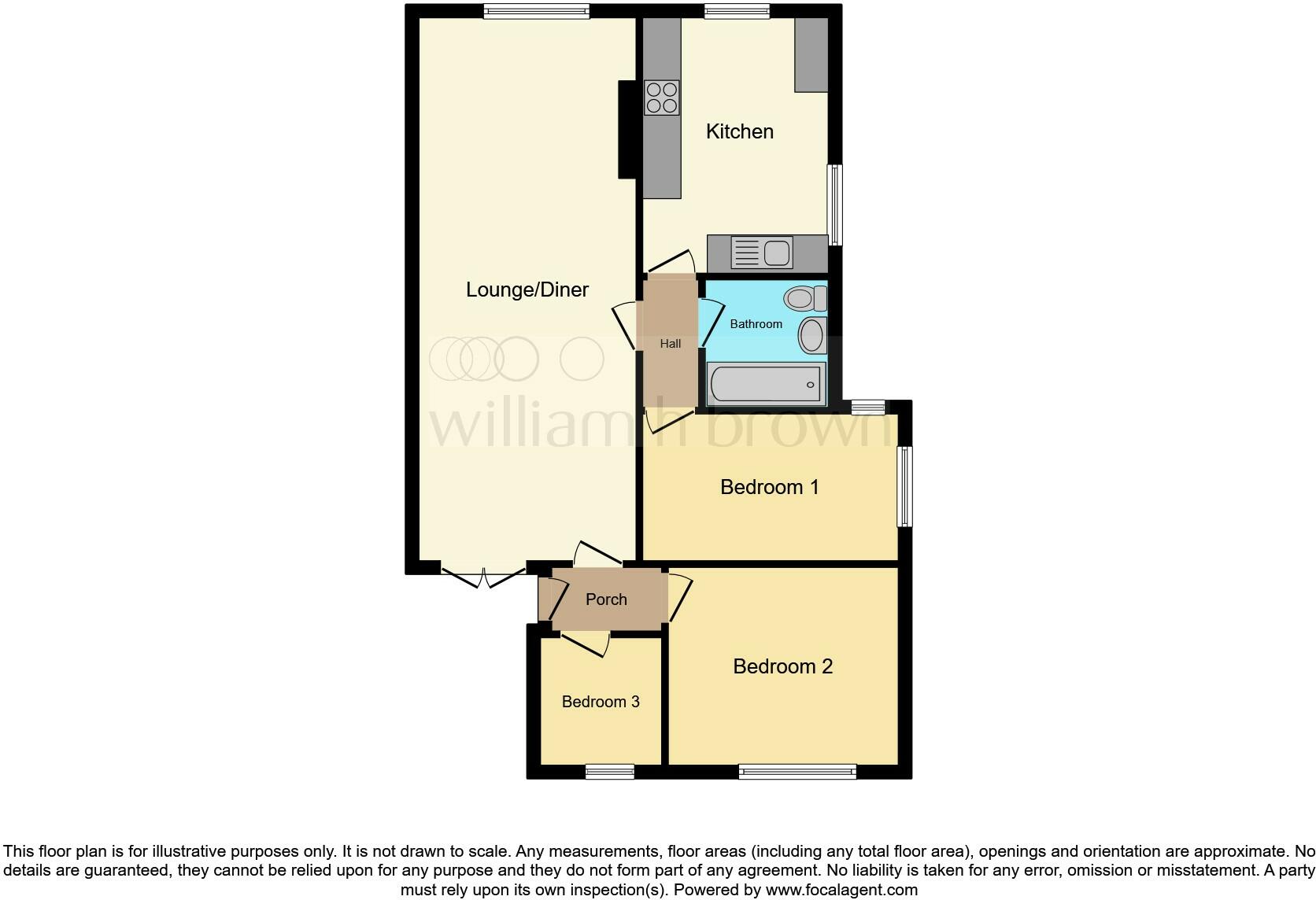Summary - 41 LONGLEY STREET BARUGH GREEN BARNSLEY S75 1NT
3 bed 1 bath Semi-Detached Bungalow
Single-storey living in desirable Barugh Green with off-street parking and private gardens.
3 bedrooms, single-storey bungalow layout
Freehold; Council Tax Band B
Drive for several cars; small front and rear lawns
Single family bathroom; may need modernisation
Built late 1960s–1970s; filled cavity walls
Double glazing present (installation date unknown)
Excellent location near M1; good local schools
Small overall size; limited internal square footage
Set on a quiet street in sought-after Barugh Green, this three-bedroom semi-detached bungalow offers straightforward, single-storey living with a convenient drive and private lawned gardens front and rear. The layout includes a long lounge/diner with French doors, a fitted kitchen, three bedrooms and a single bathroom — a practical home for families, downsizers or buyers seeking a low-maintenance footprint. The property is freehold and in Council Tax band B.
The bungalow dates from the late 1960s–1970s and is a traditional build with filled cavity walls and double glazing (installation date unknown). It presents well as a tidy, habitable home but will suit buyers who are comfortable with some modernisation to personal taste — updated kitchens, bathrooms or cosmetic refurbishments would add value. Mains gas central heating and standard fittings mean running costs should be predictable.
Externally the plot is small but usefully landscaped with lawned gardens, high fences to the rear and a substantial drive providing several off-street parking spaces. The location is a strong asset: local shops, good-rated primary and secondary schools, fast broadband, excellent mobile signal and easy M1 access support commuting and family life. There is no flood risk and the neighbourhood records low crime.
Important notes: the particulars are a guide only — services and appliances have not been tested and measurements should be independently verified. Buyers wanting a fully modernised finish should allow budget for improvements.
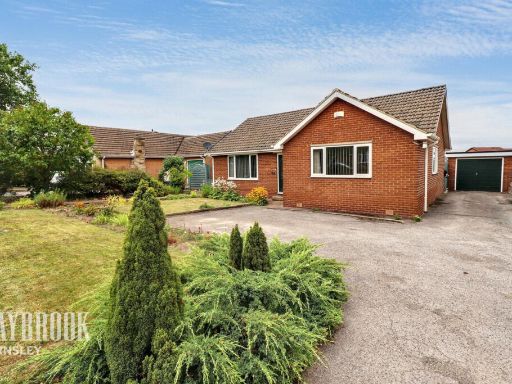 3 bedroom detached bungalow for sale in Barugh Green Road, Barugh Green, S75 — £350,000 • 3 bed • 1 bath
3 bedroom detached bungalow for sale in Barugh Green Road, Barugh Green, S75 — £350,000 • 3 bed • 1 bath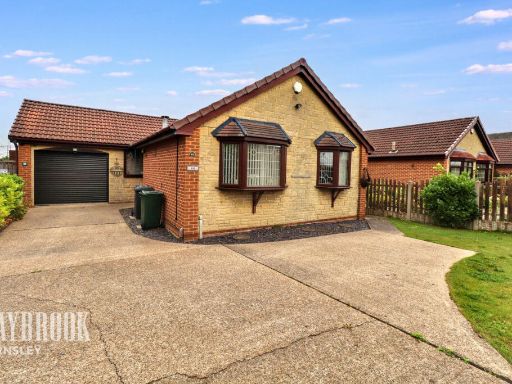 3 bedroom bungalow for sale in Barugh Lane, Barugh Green, S75 — £285,000 • 3 bed • 1 bath
3 bedroom bungalow for sale in Barugh Lane, Barugh Green, S75 — £285,000 • 3 bed • 1 bath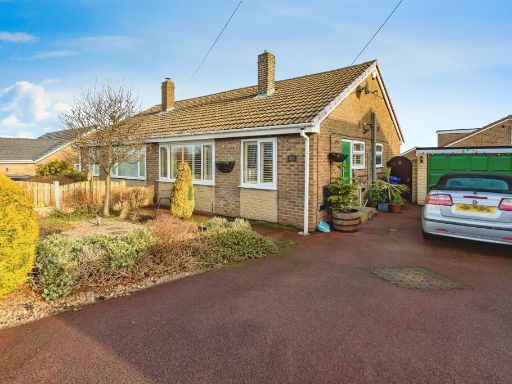 2 bedroom semi-detached bungalow for sale in Byrne Close, Barugh Green, Barnsley, S75 — £190,000 • 2 bed • 1 bath • 431 ft²
2 bedroom semi-detached bungalow for sale in Byrne Close, Barugh Green, Barnsley, S75 — £190,000 • 2 bed • 1 bath • 431 ft²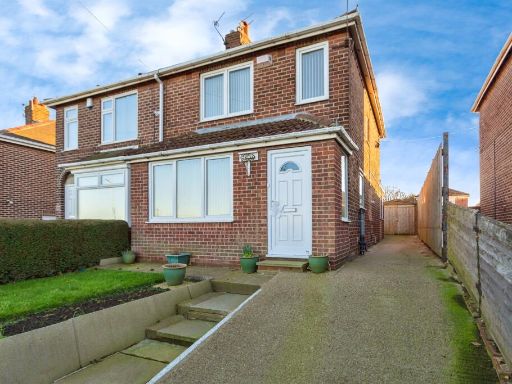 3 bedroom semi-detached house for sale in Barugh Green Road, Barugh Green, Barnsley, S75 — £220,000 • 3 bed • 2 bath • 958 ft²
3 bedroom semi-detached house for sale in Barugh Green Road, Barugh Green, Barnsley, S75 — £220,000 • 3 bed • 2 bath • 958 ft²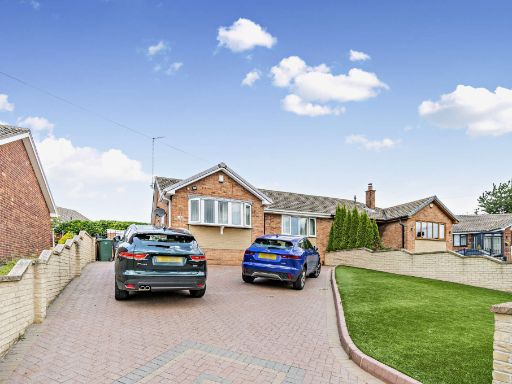 3 bedroom semi-detached bungalow for sale in Parish Way, Barnsley, South Yorkshire, S71 — £210,000 • 3 bed • 2 bath • 1173 ft²
3 bedroom semi-detached bungalow for sale in Parish Way, Barnsley, South Yorkshire, S71 — £210,000 • 3 bed • 2 bath • 1173 ft²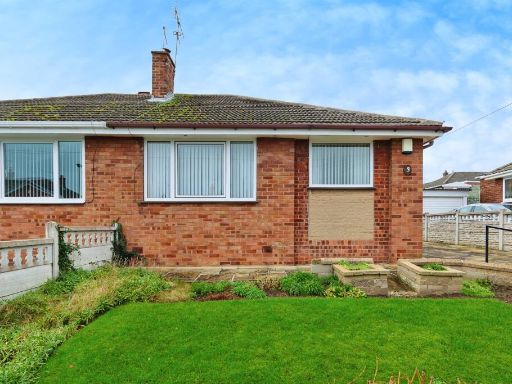 2 bedroom semi-detached house for sale in Deacons Way, Barnsley, S71 — £140,000 • 2 bed • 1 bath • 427 ft²
2 bedroom semi-detached house for sale in Deacons Way, Barnsley, S71 — £140,000 • 2 bed • 1 bath • 427 ft²