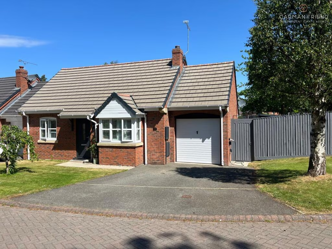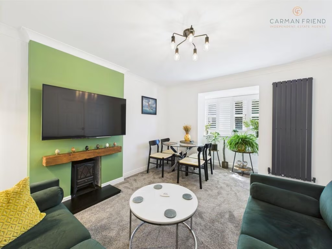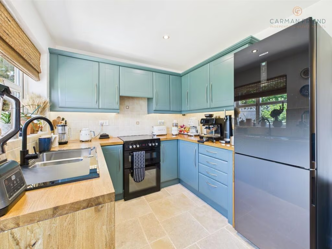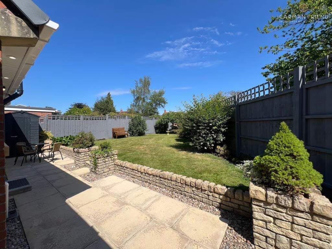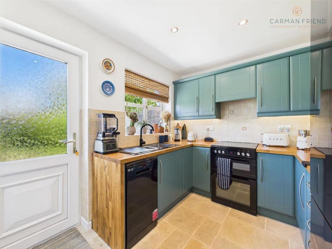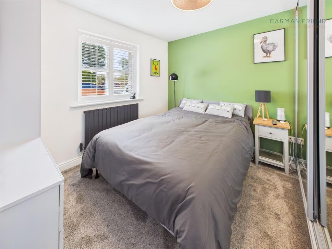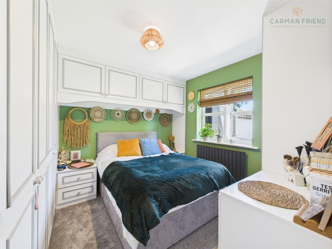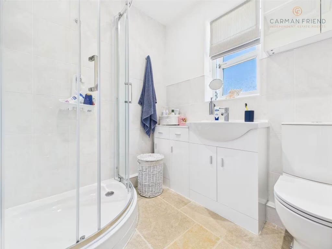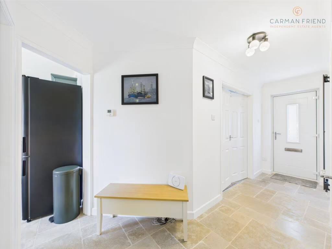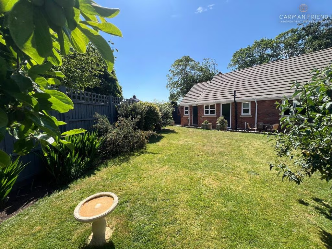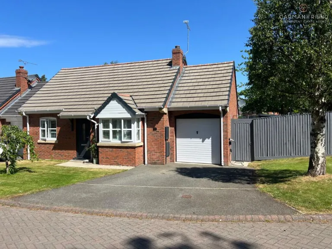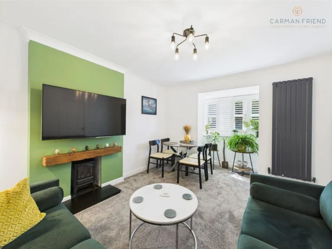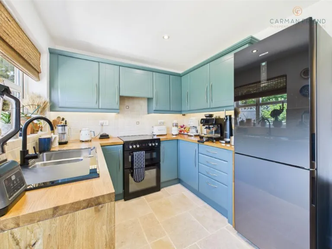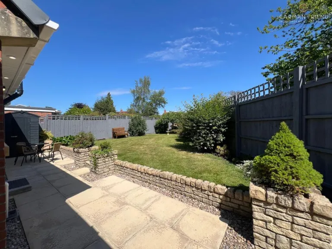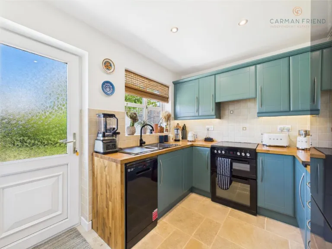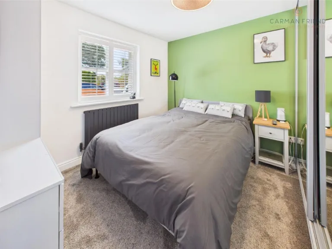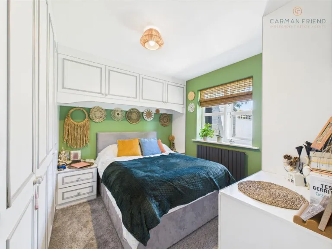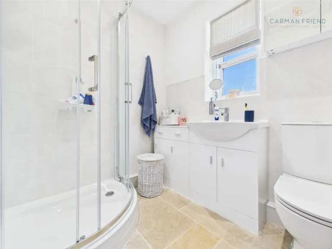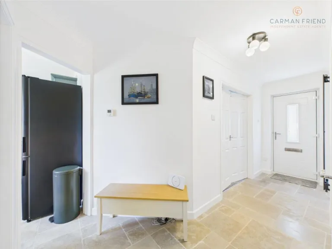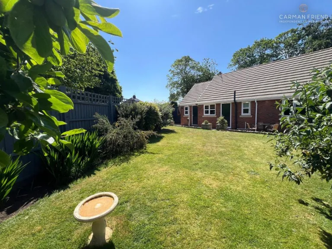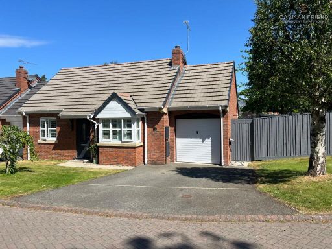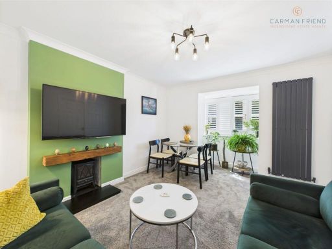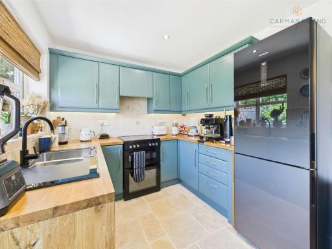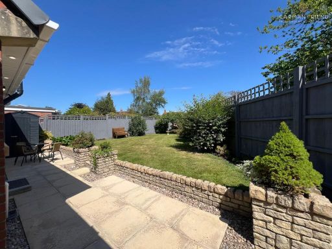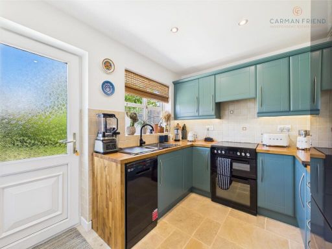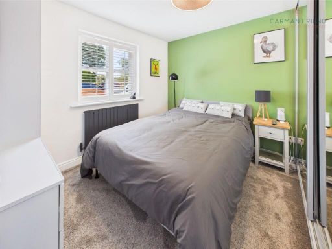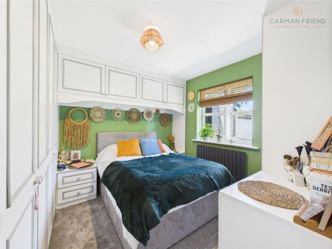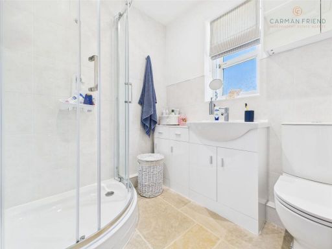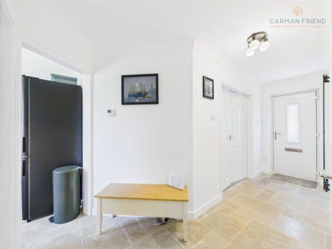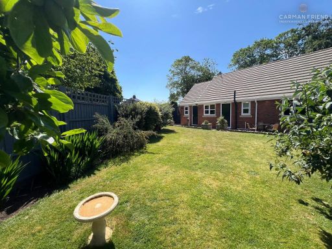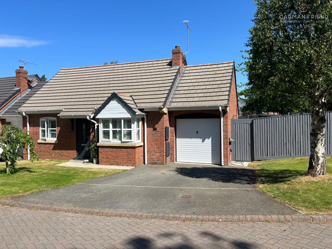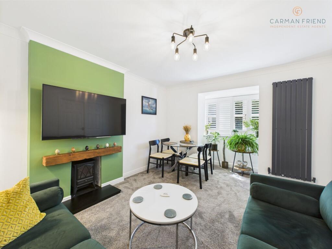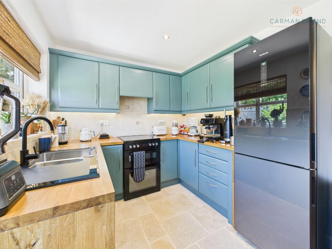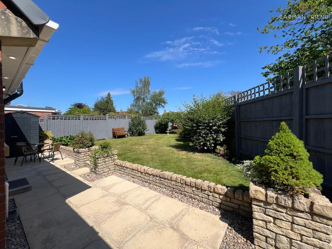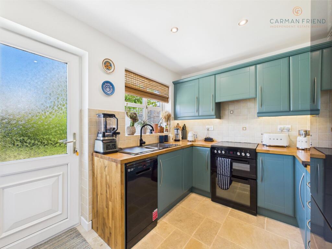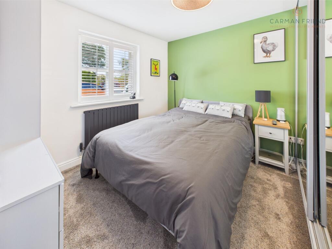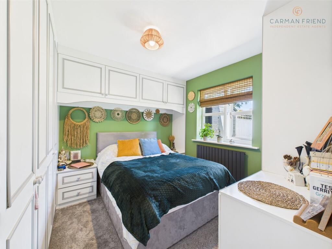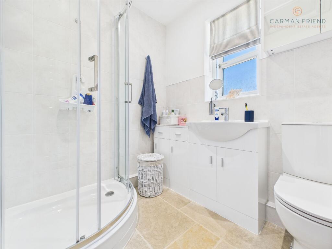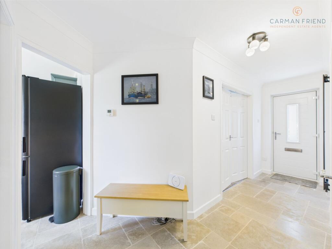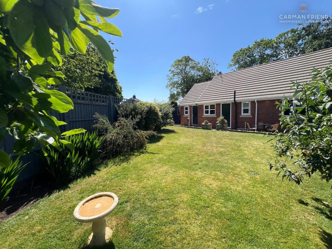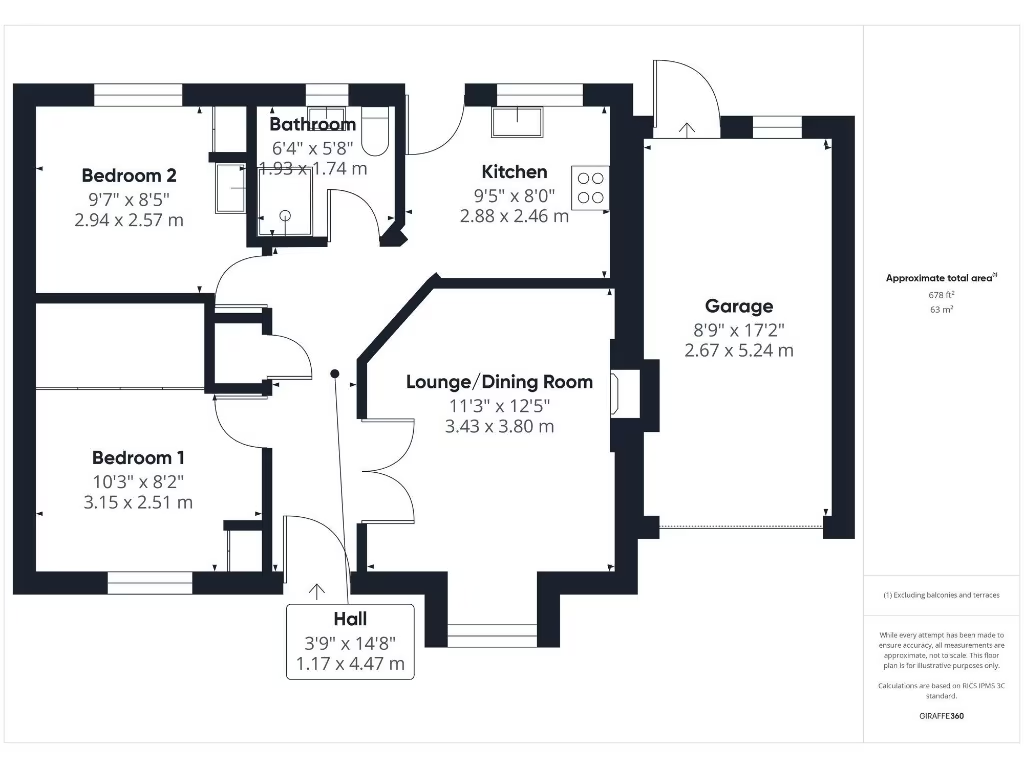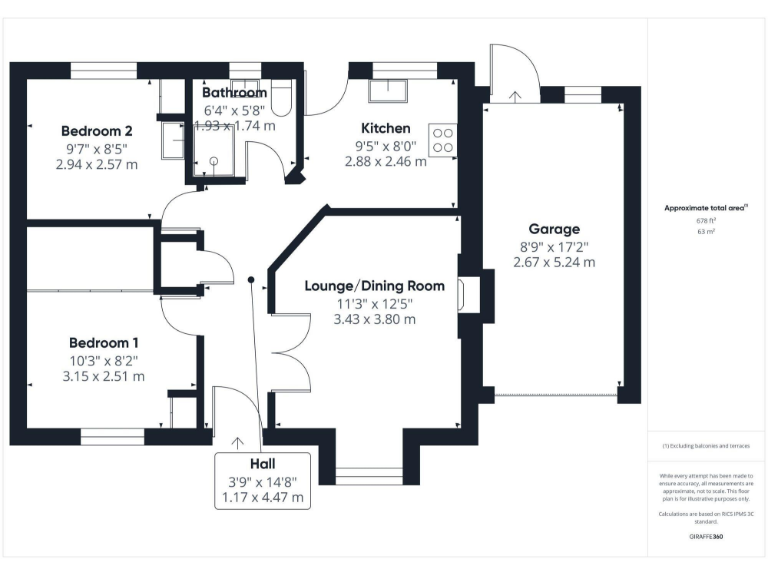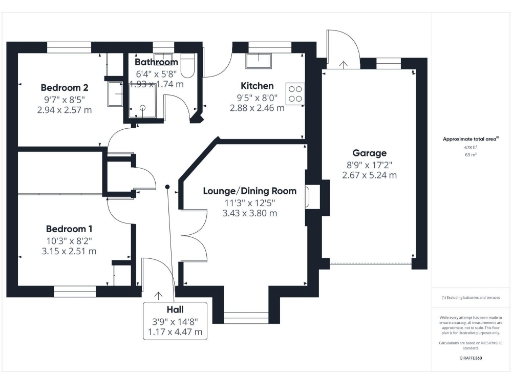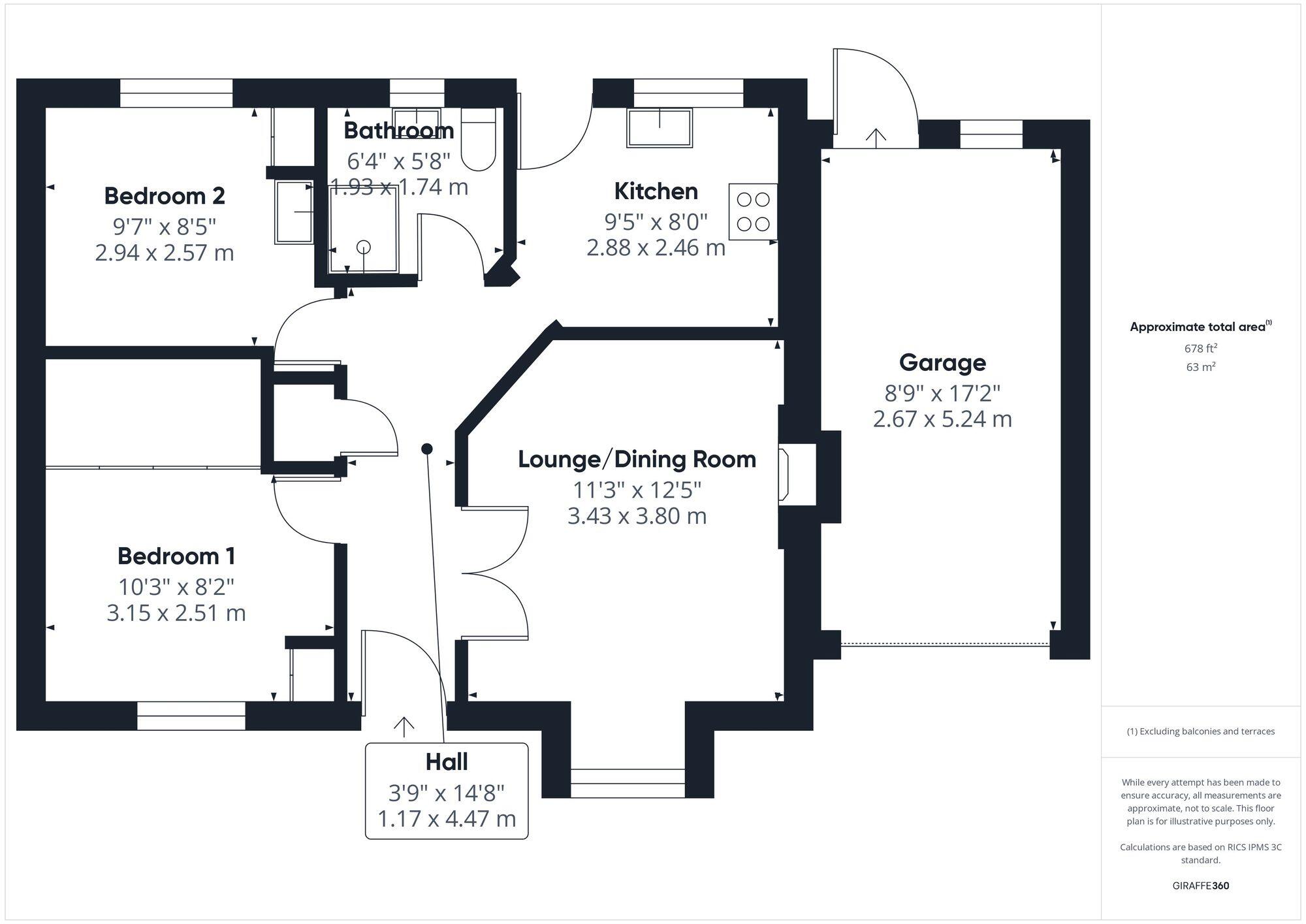- Two double bedrooms with built-in wardrobes
- Open-plan lounge/diner with focal log burner
- Fully fitted kitchen with dishwasher and ample storage
- Shower room with underfloor heating; single bathroom only
- Attached garage converted for utility use (sink, washer space)
- Driveway for two cars plus car charging point
- Private, well-established rear garden with powered potting shed
- Chain free; EPC C; mains gas central heating
Quiet, single-storey living in a sought-after Farndon location, this semi-detached bungalow offers practical, move-in-ready accommodation on a decent private plot. The home is arranged around an entrance hall leading to an open-plan lounge/dining room with a focal log burner, two double bedrooms with fitted wardrobes and a well-equipped kitchen. New radiators and double glazing fitted post-2002 help keep the property efficient; the EPC is C.
Outside, the rear garden is private and largely laid to lawn with established borders, a large potting shed with electrics and two brand-new sheds — ideal for gardening enthusiasts or relaxed outdoor entertaining. A driveway with space for two cars and an attached garage (currently housing utility facilities: sink, washer/dryer space and tiled flooring) provide practical parking and laundry provision. There is also a vehicle charging point installed.
Practical benefits include mains gas central heating with boiler and radiators, very low local crime, excellent mobile signal and good local schools nearby. The bungalow sits in a prosperous, rural-fringe area with easy access to local amenities and bus links — a comfortable choice for downsizers or anyone seeking single-floor living without being isolated.
Considerations: the property has a single shower room (no en-suite) and a total internal area of around 678 sq ft, so space is modest. The garage is set up as a utility area, reducing dedicated storage/parking flexibility. While well cared for and largely move-in ready, buyers seeking larger reception spaces or additional bathrooms should note the layout limits extensions of internal space without external work.
