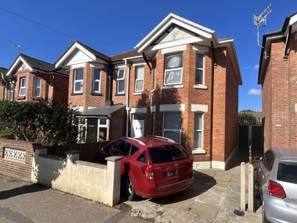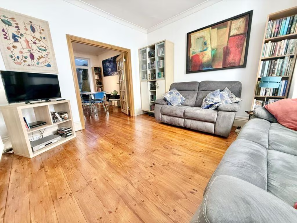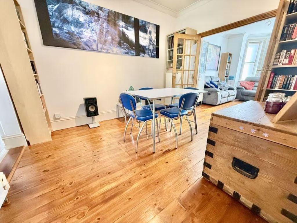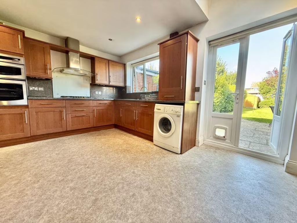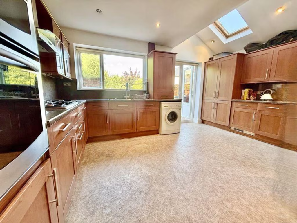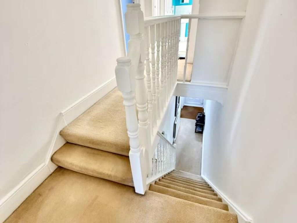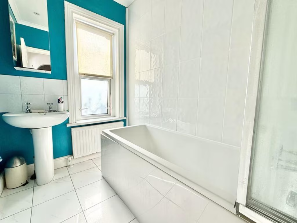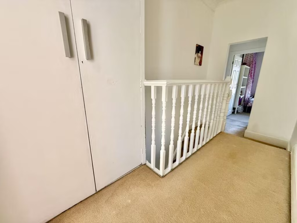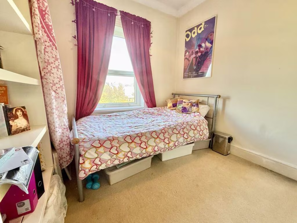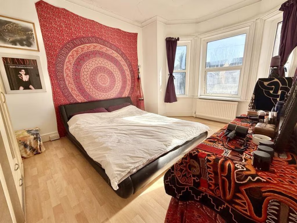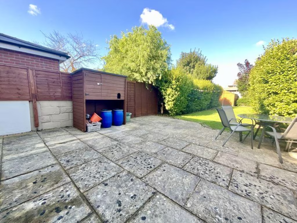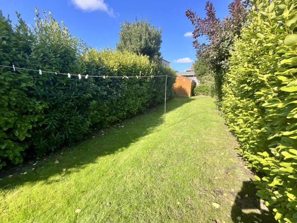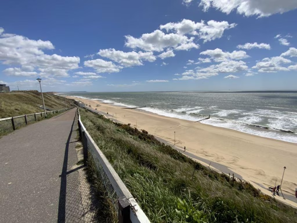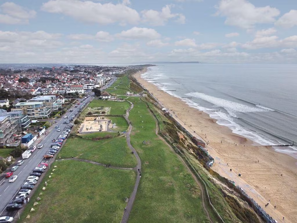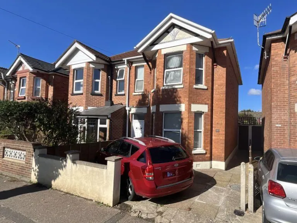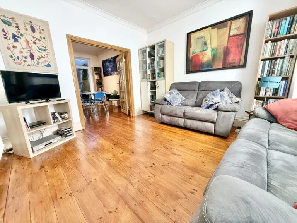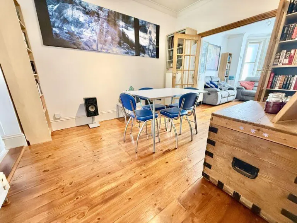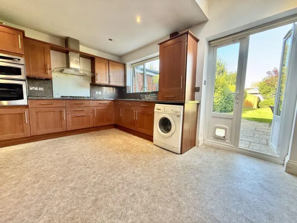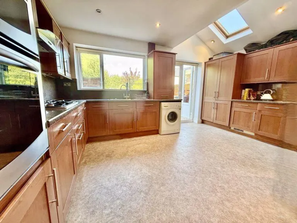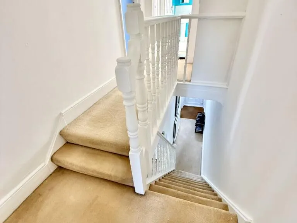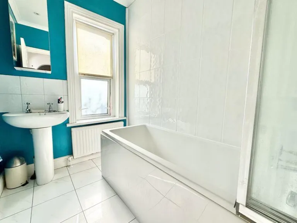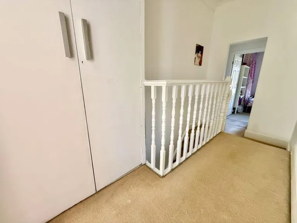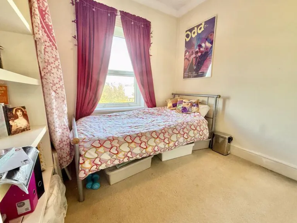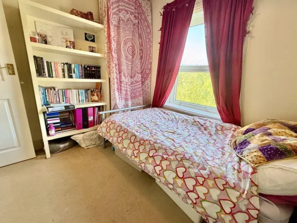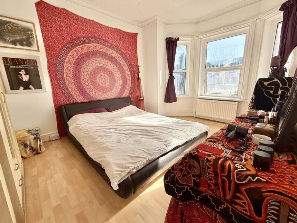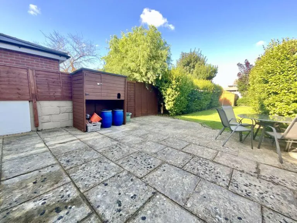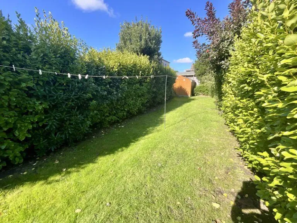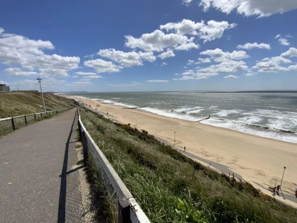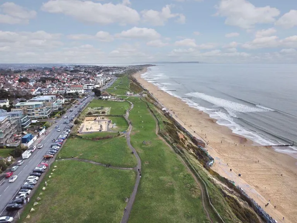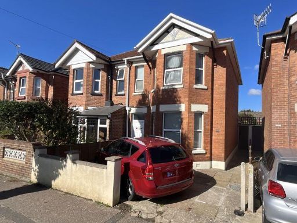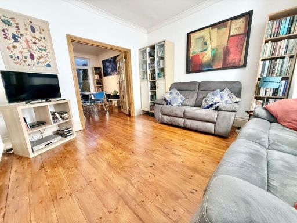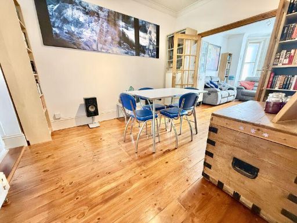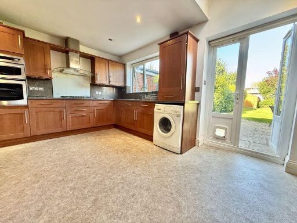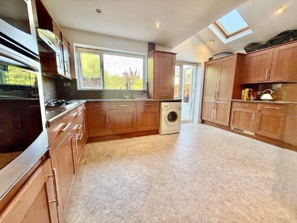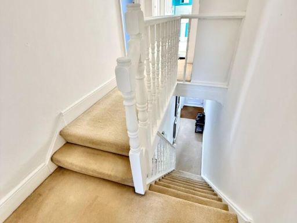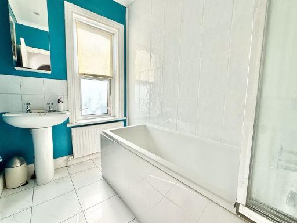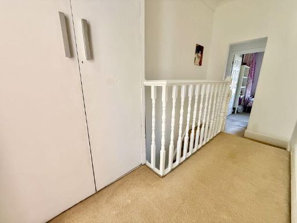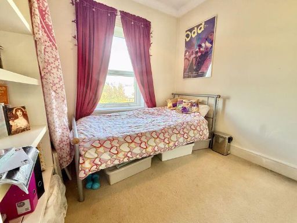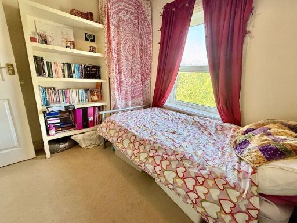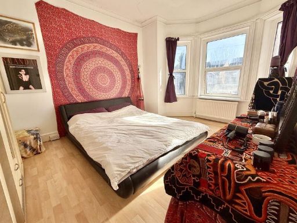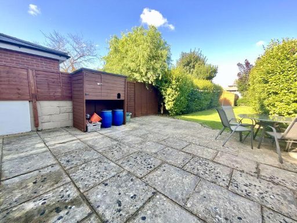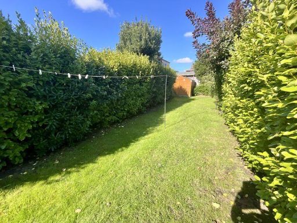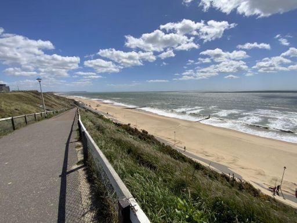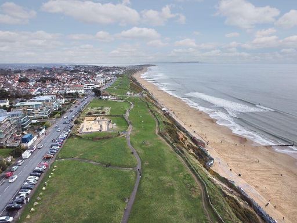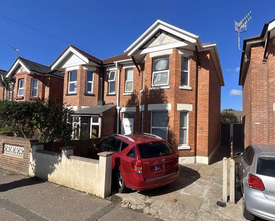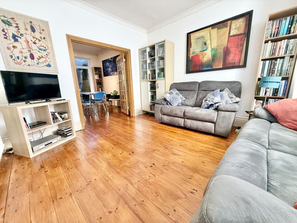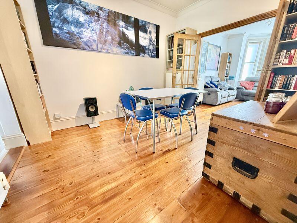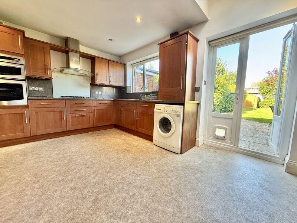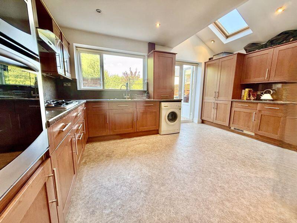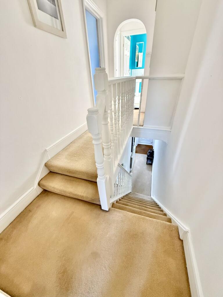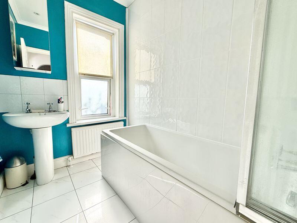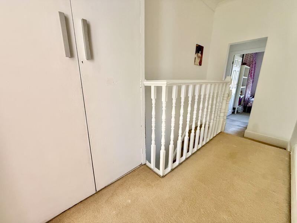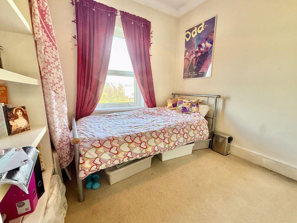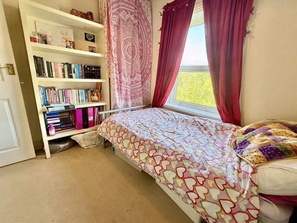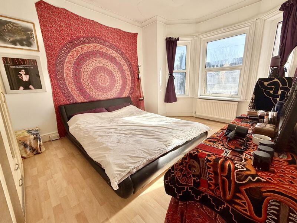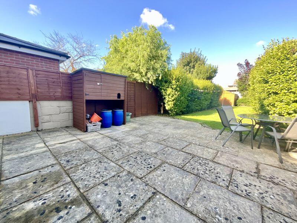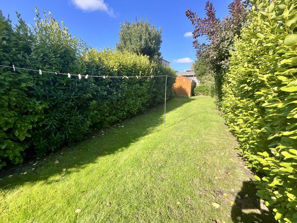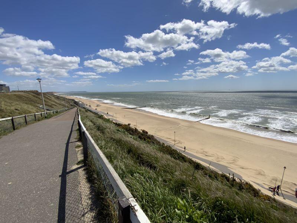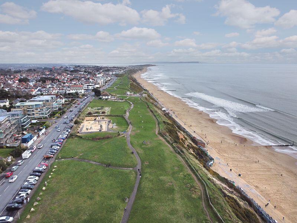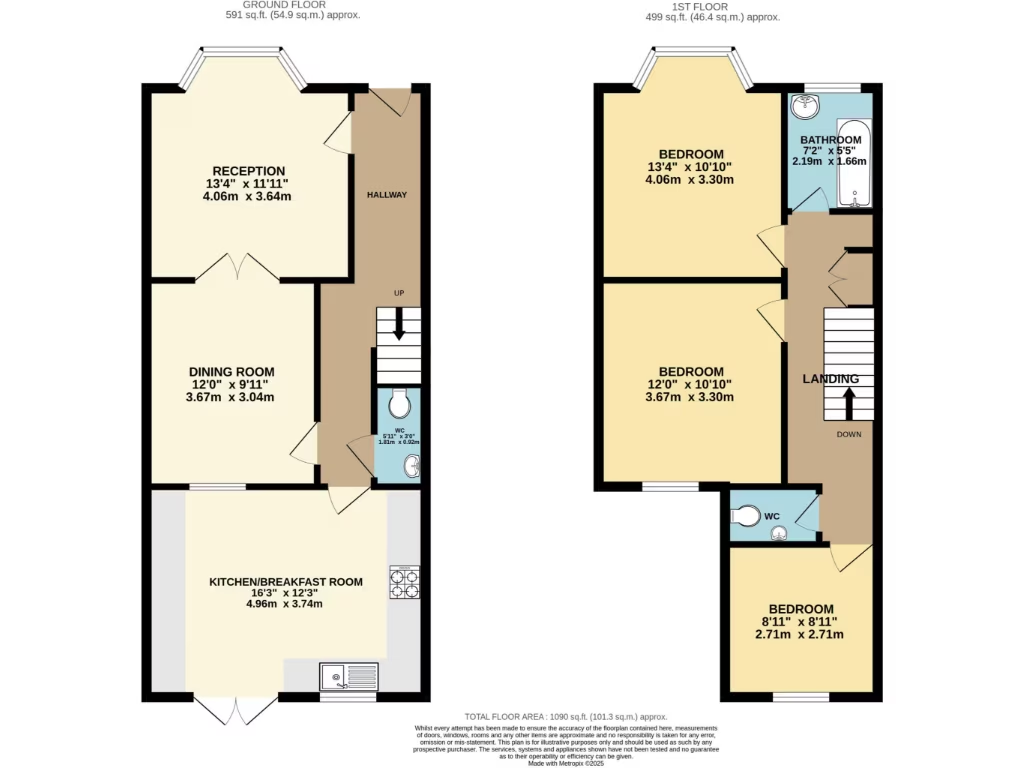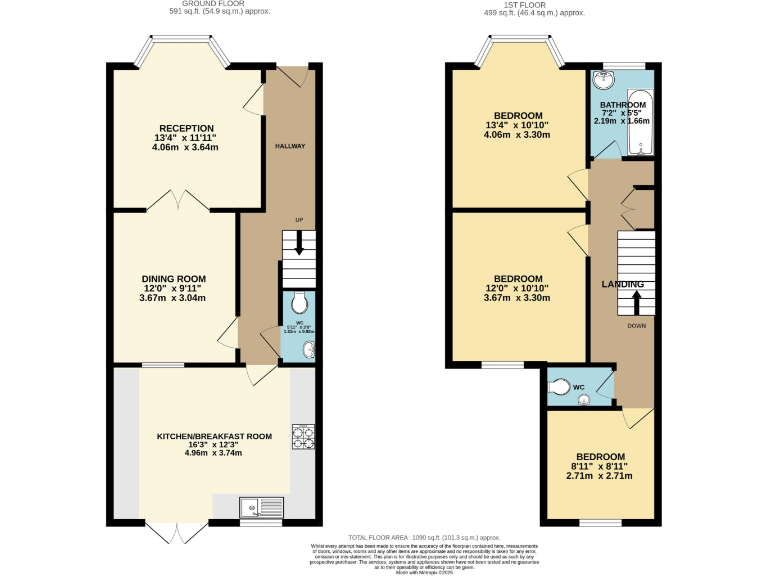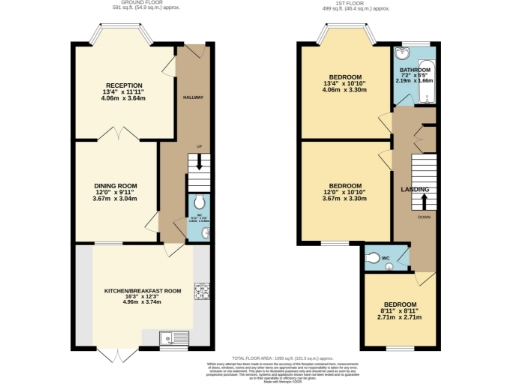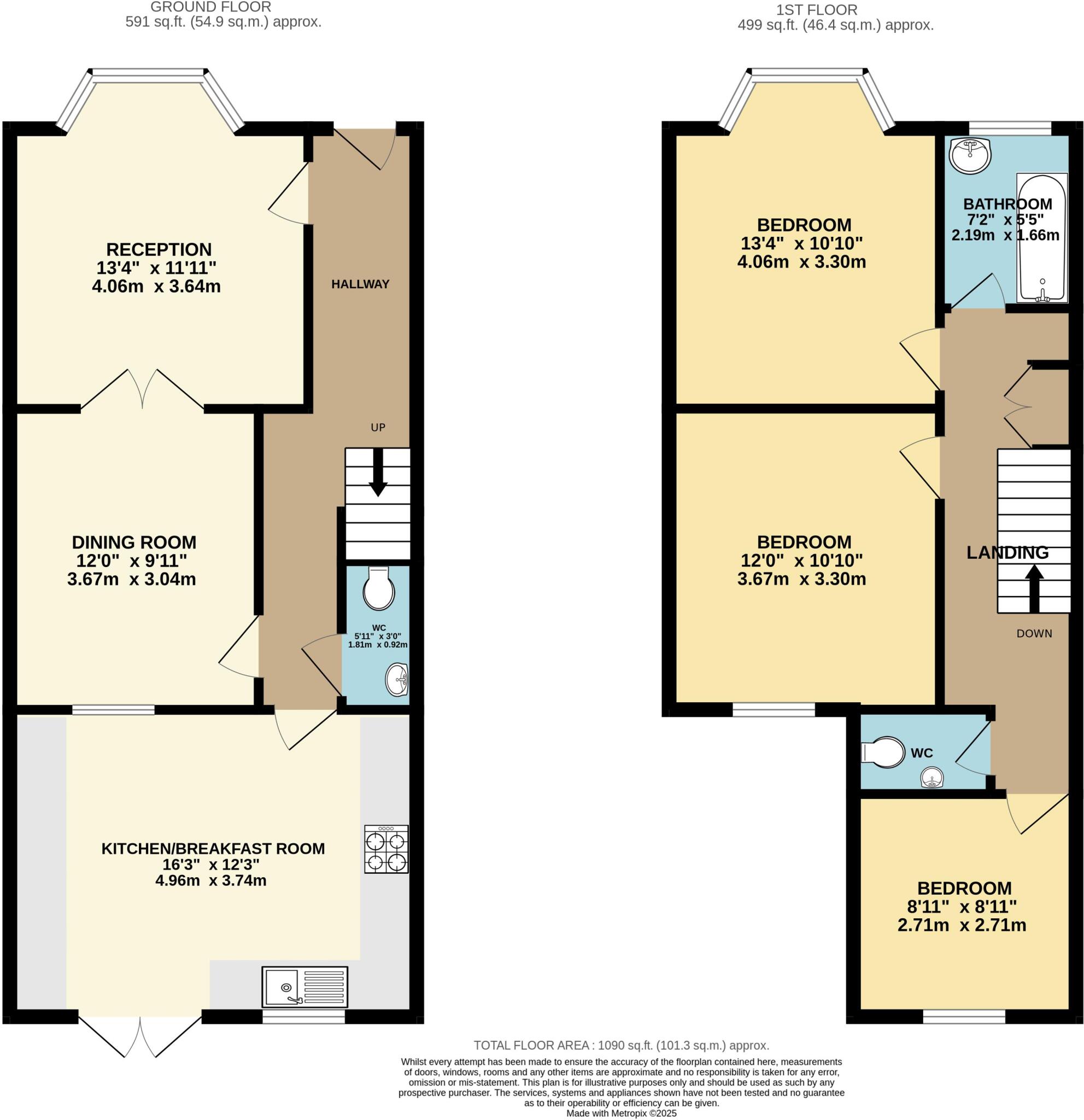Summary - 150 CASTLEMAIN AVENUE BOURNEMOUTH BH6 5ER
3 bed 1 bath Semi-Detached
Extended kitchen, sunny west garden and off-street parking near schools.
Extended 18ft x 13ft kitchen/breakfast room with integrated appliances
Secluded westerly rear garden approx. 50ft with patio and lawn
Two reception rooms plus understairs cloakroom and separate WC
Off-street parking for one car and gated side access
Three bedrooms; single family bathroom plus separate WC
Freehold, council tax band C; EPC D (67) — potential for improvement
Period 1930s construction; inspect roofline, pointing and possible damp
Plot modest — mid-sized family footprint, garage potential at side
Well-presented three-bedroom semi-detached home in central Southbourne, arranged over two floors and suited to family life. The house benefits from an extended kitchen/breakfast room with double doors to a secluded, sunny westerly garden — a practical layout for everyday living and informal entertaining. Two reception rooms give flexible living and dining space, while off-street parking and gated side access add convenience.
Accommodation includes a bright bay-fronted lounge, separate dining room and an 18ft x 13ft kitchen/breakfast extension with integrated appliances. Upstairs are three well-proportioned bedrooms, a family bathroom and a separate first-floor WC. The property is freehold, has gas central heating, double glazing and an EPC rating of D (67).
The plot is modest rather than large; the long rear garden (approx. 50ft) is a key asset but the overall footprint reflects a mid-sized period home. There is clear scope to update cosmetic areas to personal taste and to investigate loft or garage potential. Buyers should note the property dates from the 1930–1949 period and an internal inspection is recommended to check roofline, pointing and potential damp issues mentioned in the external summary.
This home will suit buyers seeking a comfortable, centrally located family house near good primary and secondary schools, local shops and transport links. It also offers rental potential for investors, but purchasers should factor in the single main bathroom and the EPC grade when planning any upgrades.
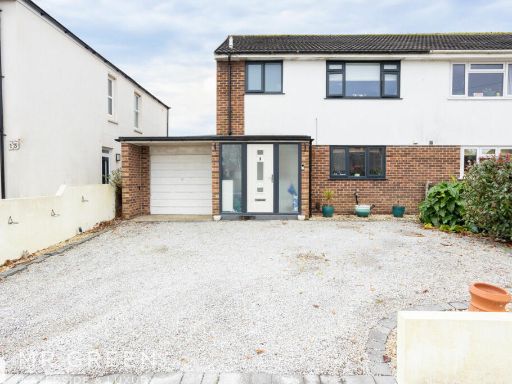 3 bedroom semi-detached house for sale in Fenton Road, Southbourne, Bournemouth, BH6 5EY, BH6 — £475,000 • 3 bed • 1 bath • 1133 ft²
3 bedroom semi-detached house for sale in Fenton Road, Southbourne, Bournemouth, BH6 5EY, BH6 — £475,000 • 3 bed • 1 bath • 1133 ft²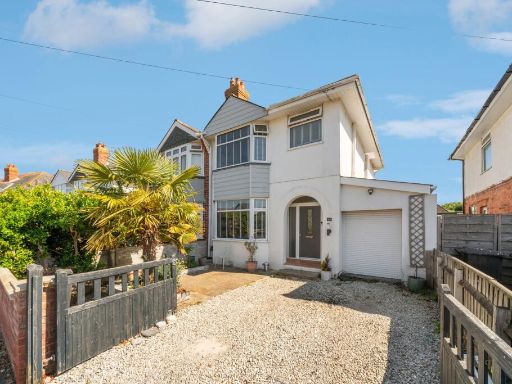 4 bedroom semi-detached house for sale in Newcombe Road, Southbourne, Bournemouth, BH6 — £500,000 • 4 bed • 2 bath • 1295 ft²
4 bedroom semi-detached house for sale in Newcombe Road, Southbourne, Bournemouth, BH6 — £500,000 • 4 bed • 2 bath • 1295 ft²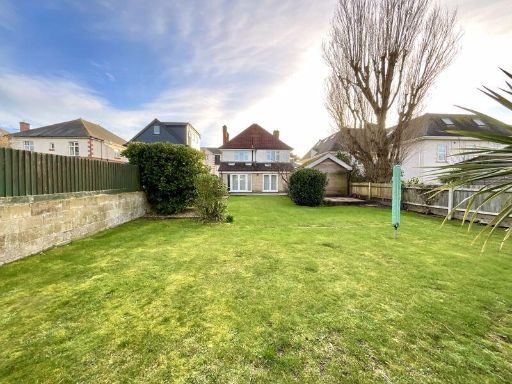 4 bedroom detached house for sale in Newstead Road, Southbourne, BH6 — £800,000 • 4 bed • 1 bath • 1604 ft²
4 bedroom detached house for sale in Newstead Road, Southbourne, BH6 — £800,000 • 4 bed • 1 bath • 1604 ft²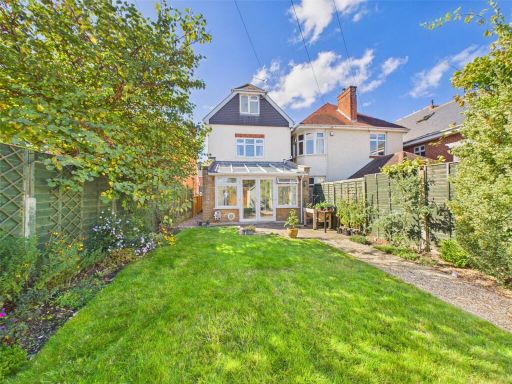 4 bedroom detached house for sale in Kimberley Road, Bournemouth, Dorset, BH6 — £550,000 • 4 bed • 2 bath • 1495 ft²
4 bedroom detached house for sale in Kimberley Road, Bournemouth, Dorset, BH6 — £550,000 • 4 bed • 2 bath • 1495 ft²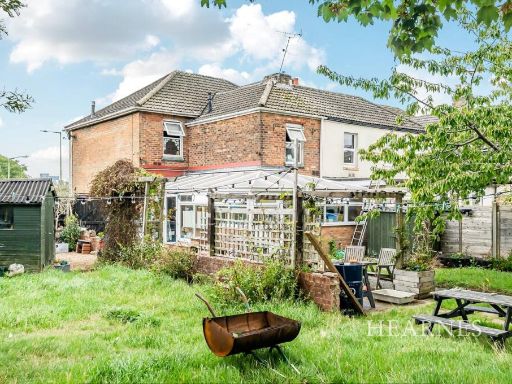 3 bedroom semi-detached house for sale in Capstone Road, Bournemouth, BH8 — £300,000 • 3 bed • 1 bath • 1226 ft²
3 bedroom semi-detached house for sale in Capstone Road, Bournemouth, BH8 — £300,000 • 3 bed • 1 bath • 1226 ft²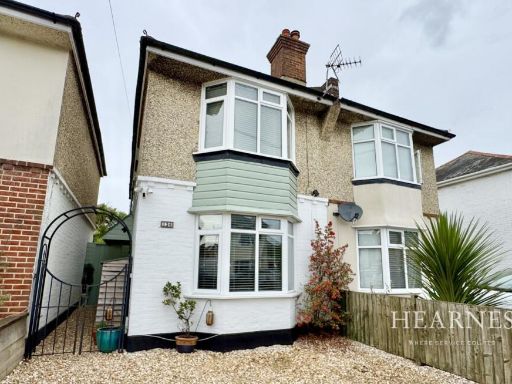 3 bedroom semi-detached house for sale in Beaufort Road, Southbourne, Bournemouth, BH6 — £400,000 • 3 bed • 1 bath • 725 ft²
3 bedroom semi-detached house for sale in Beaufort Road, Southbourne, Bournemouth, BH6 — £400,000 • 3 bed • 1 bath • 725 ft²