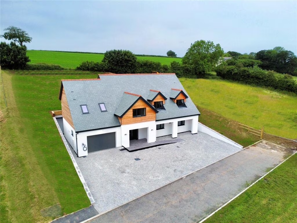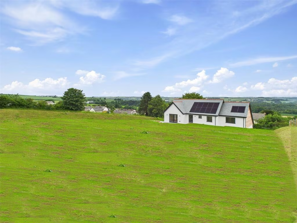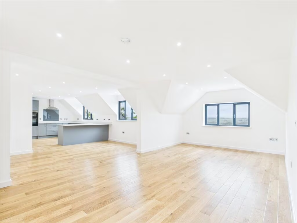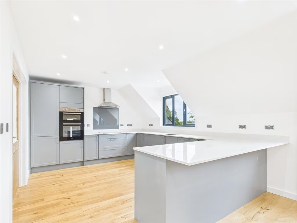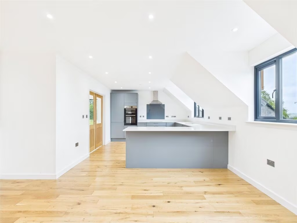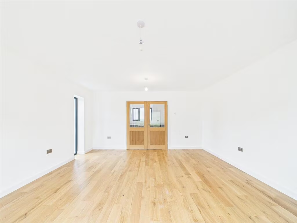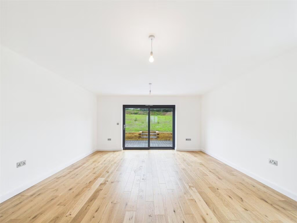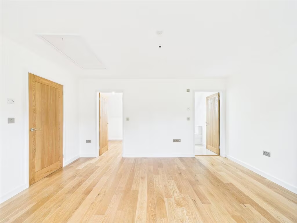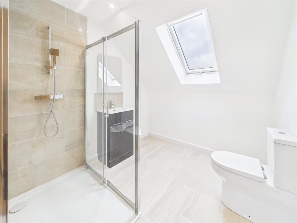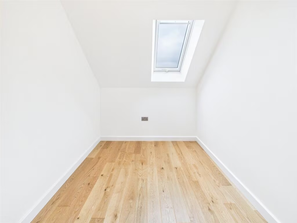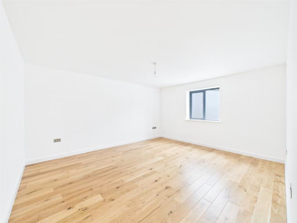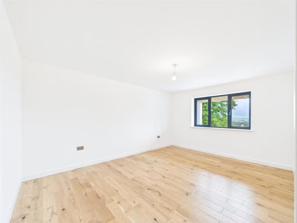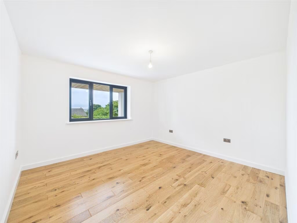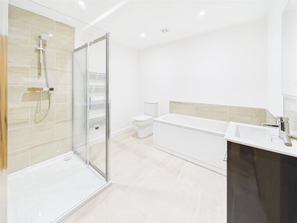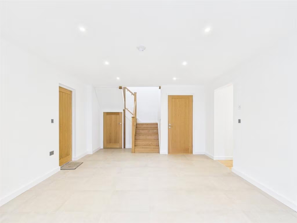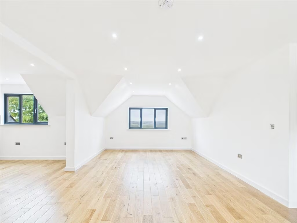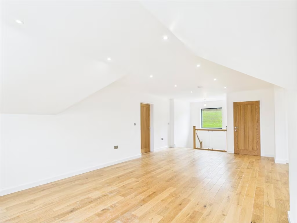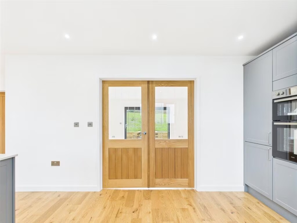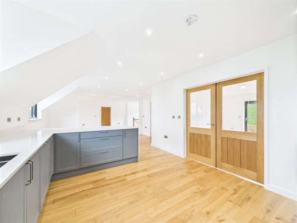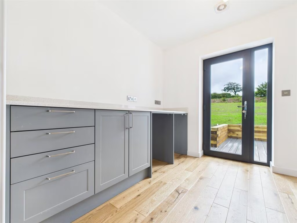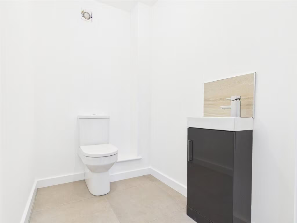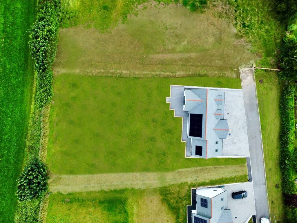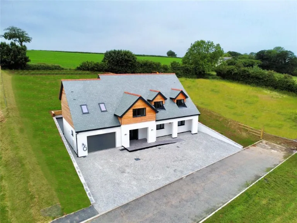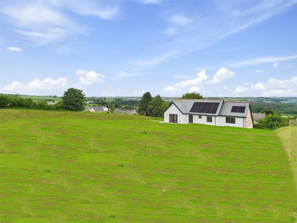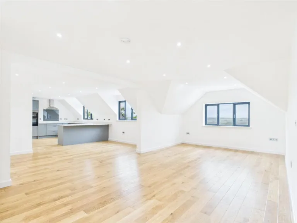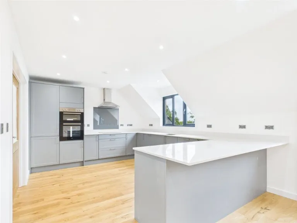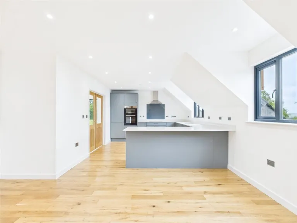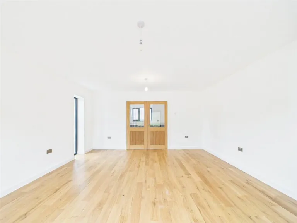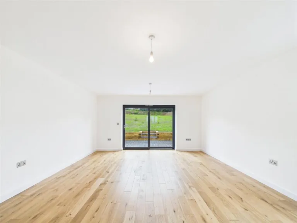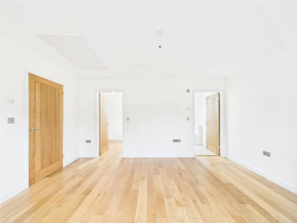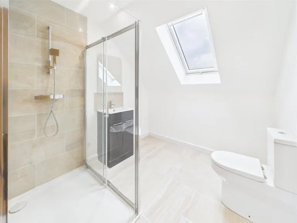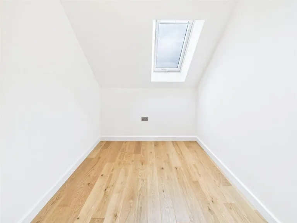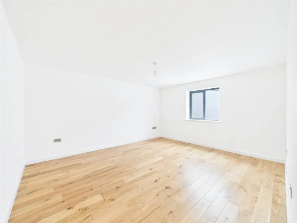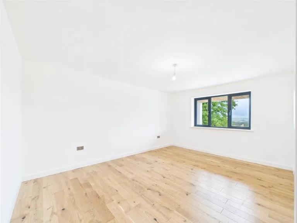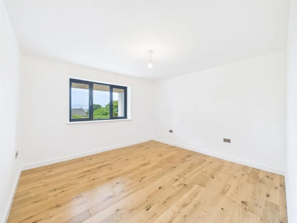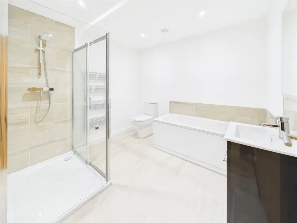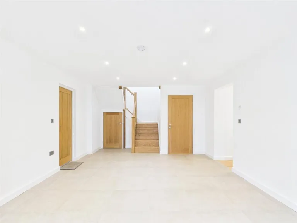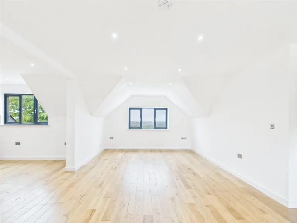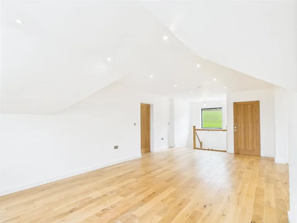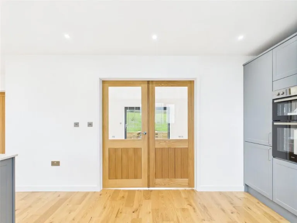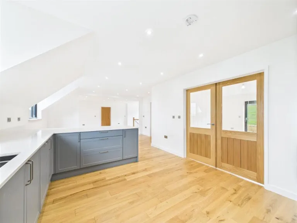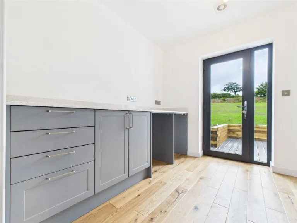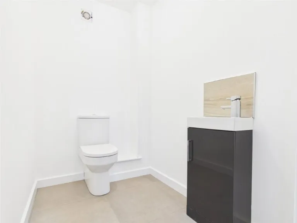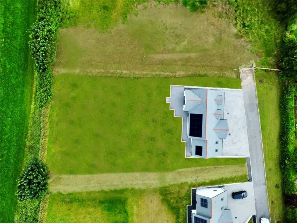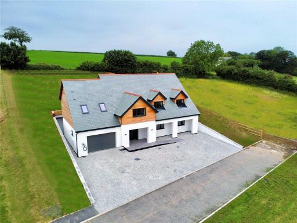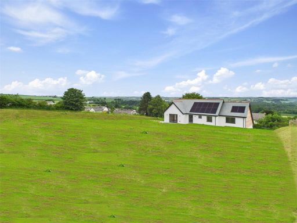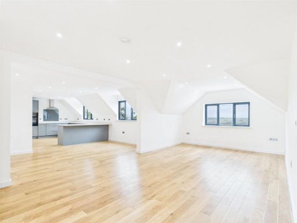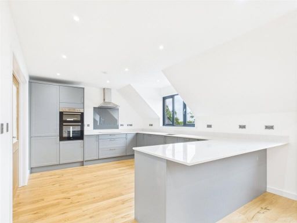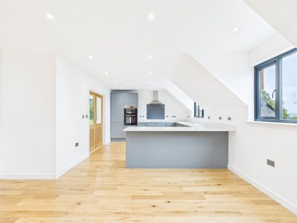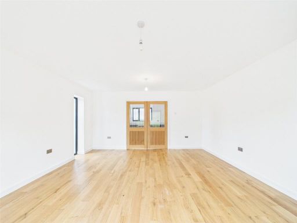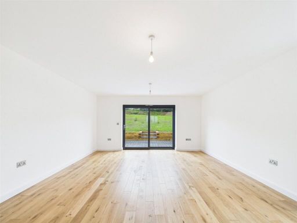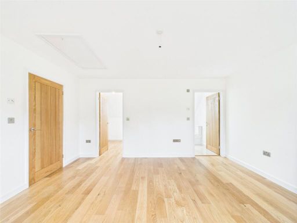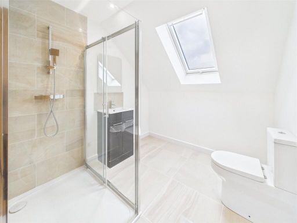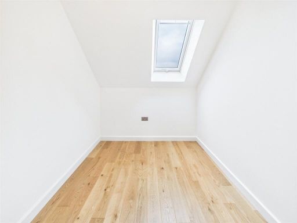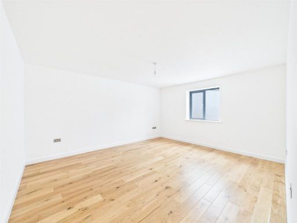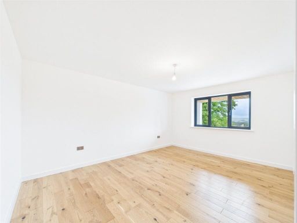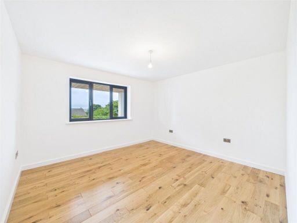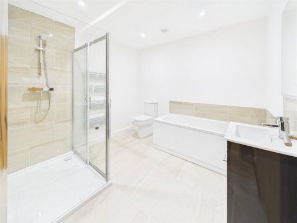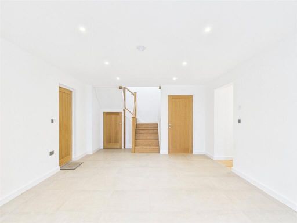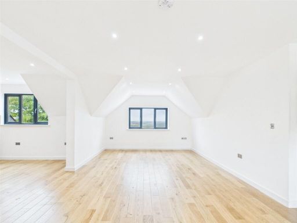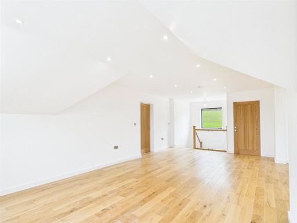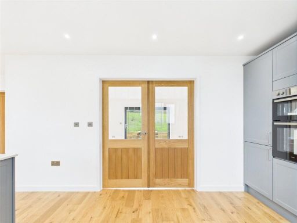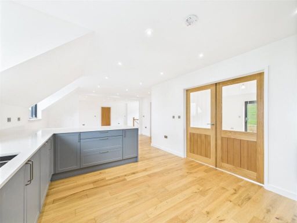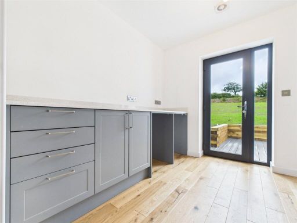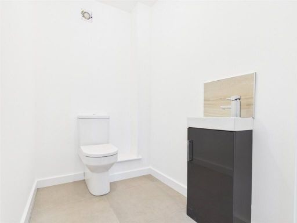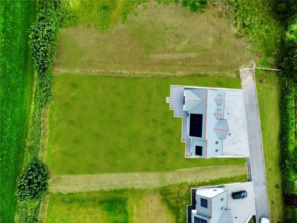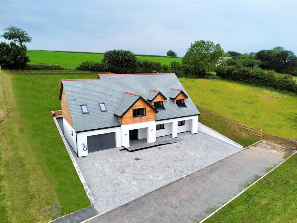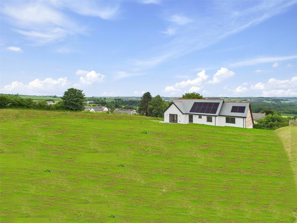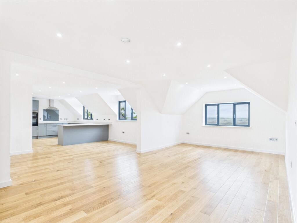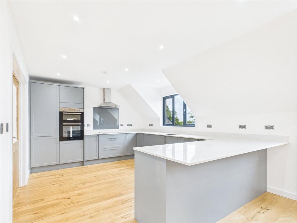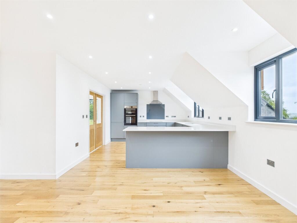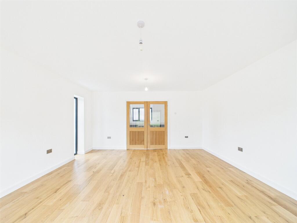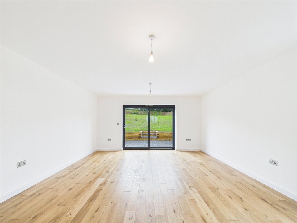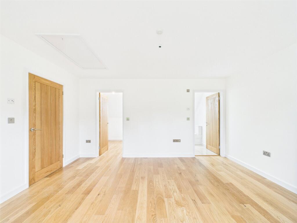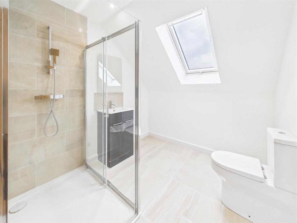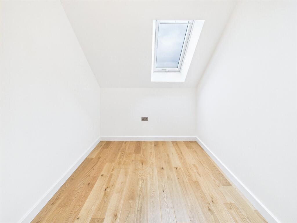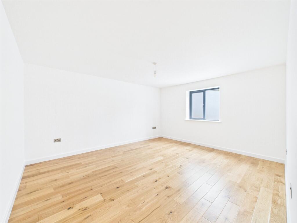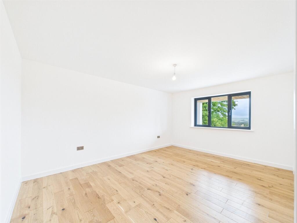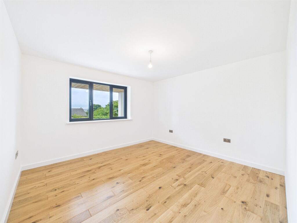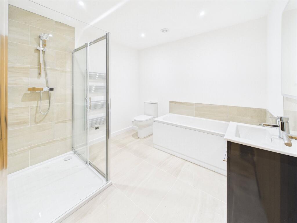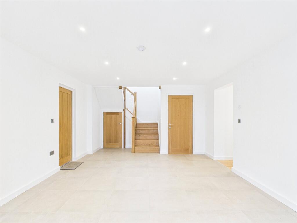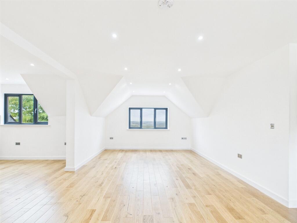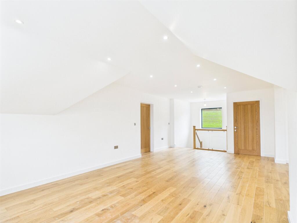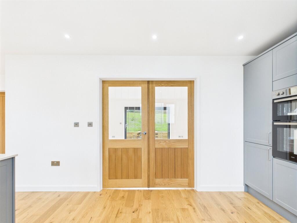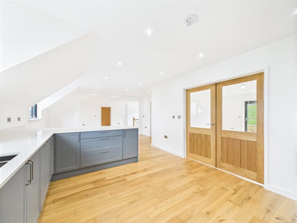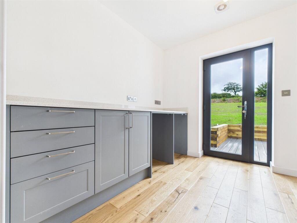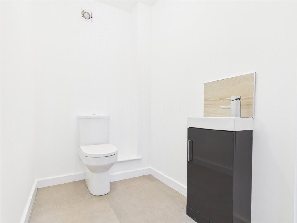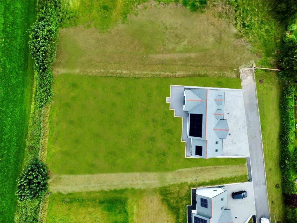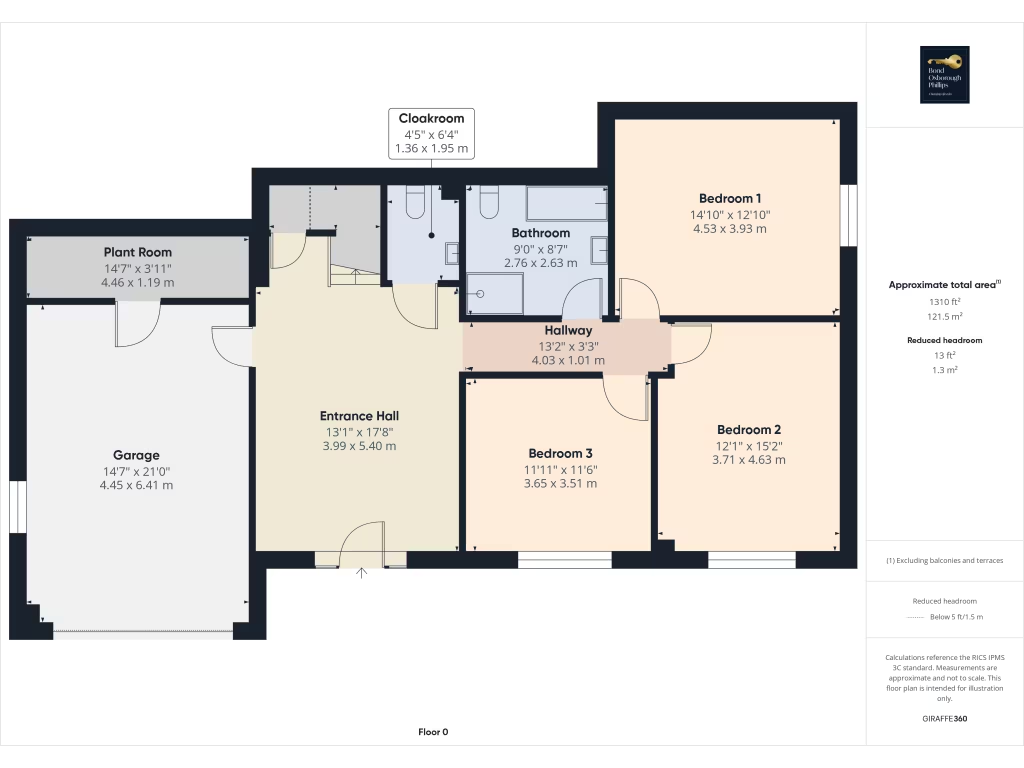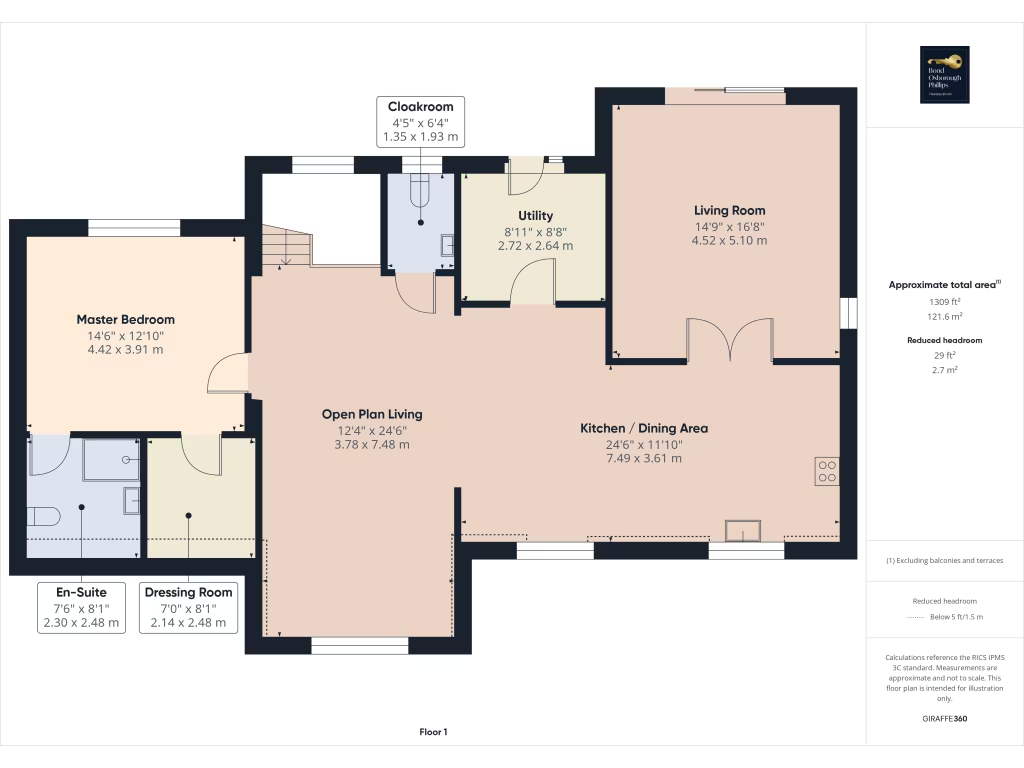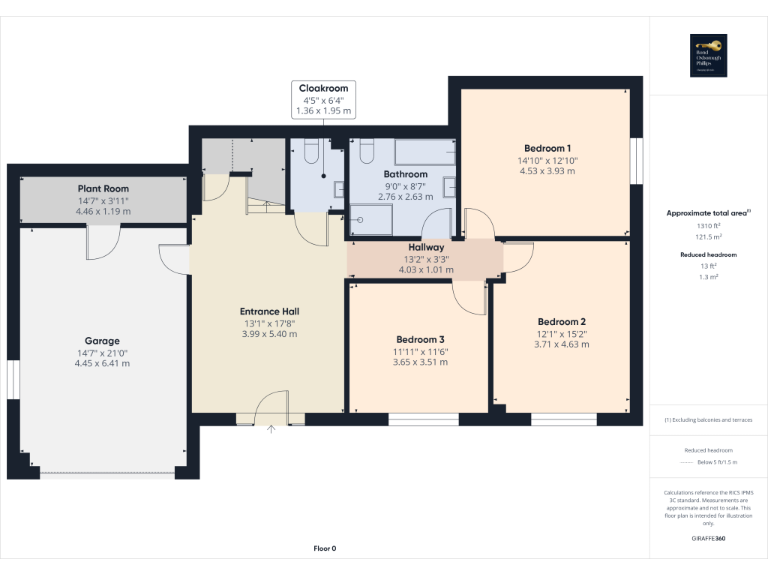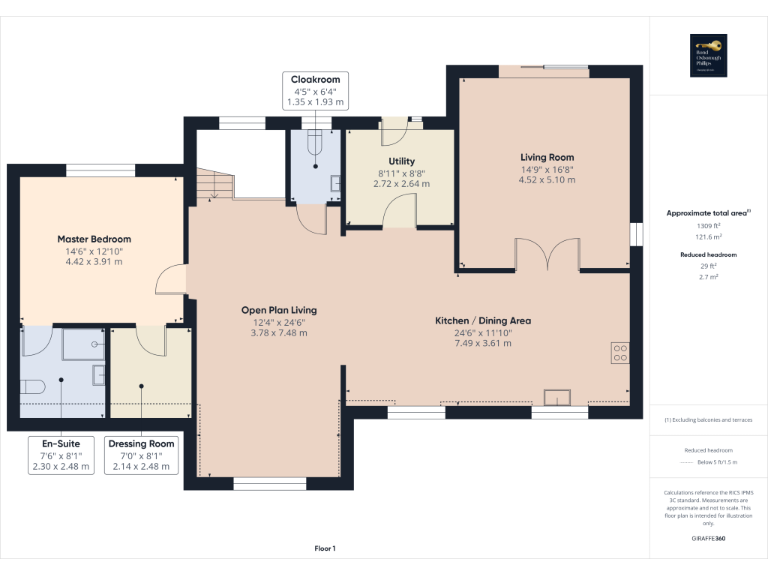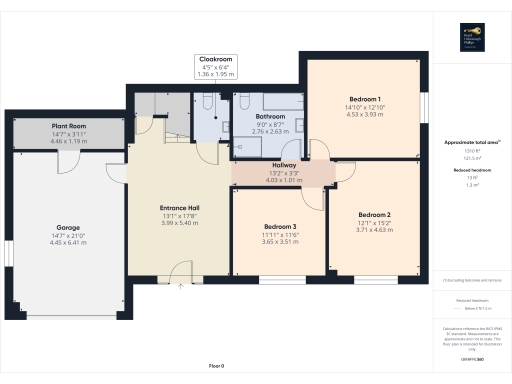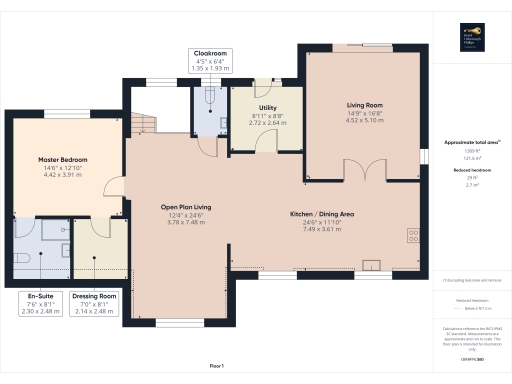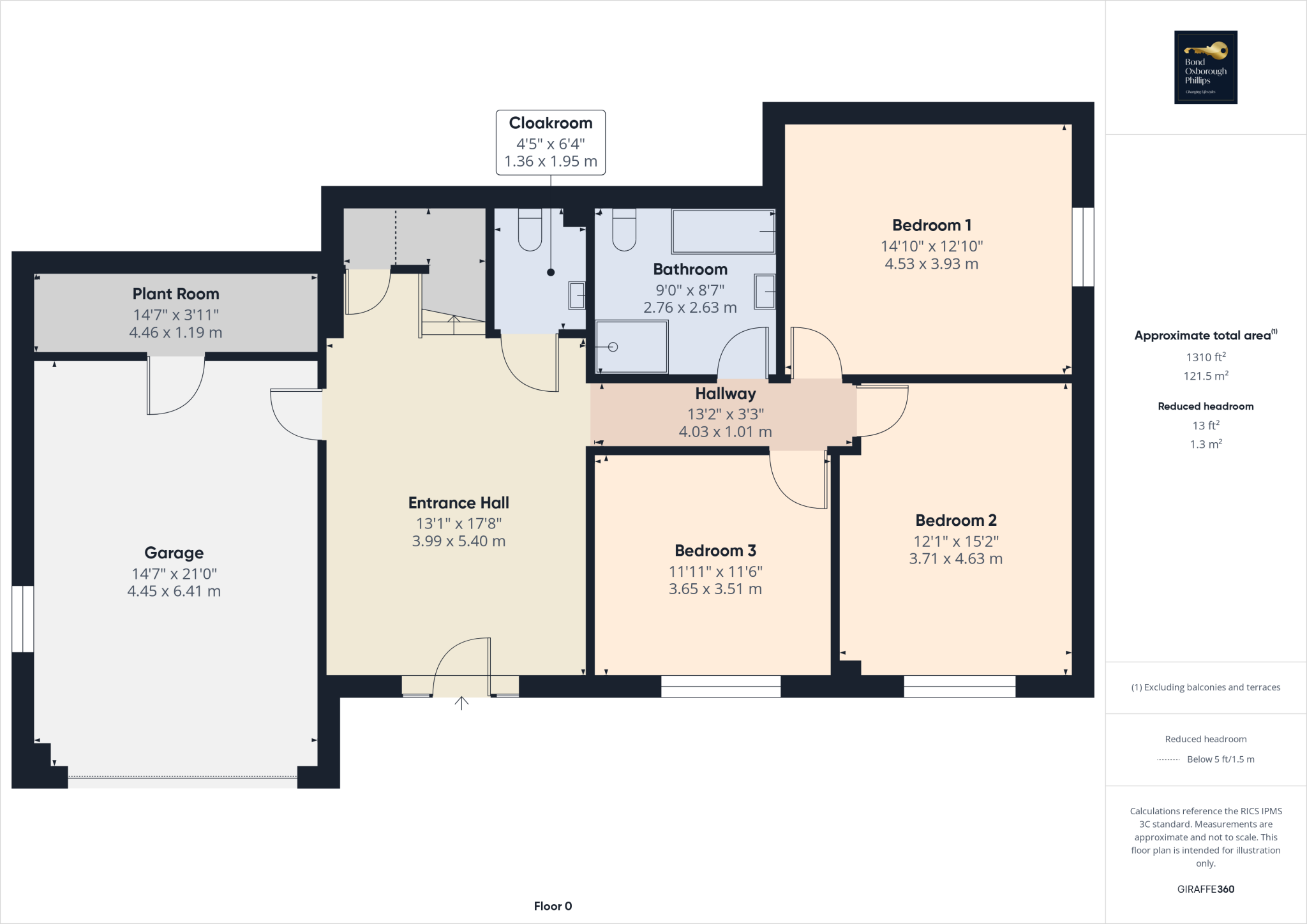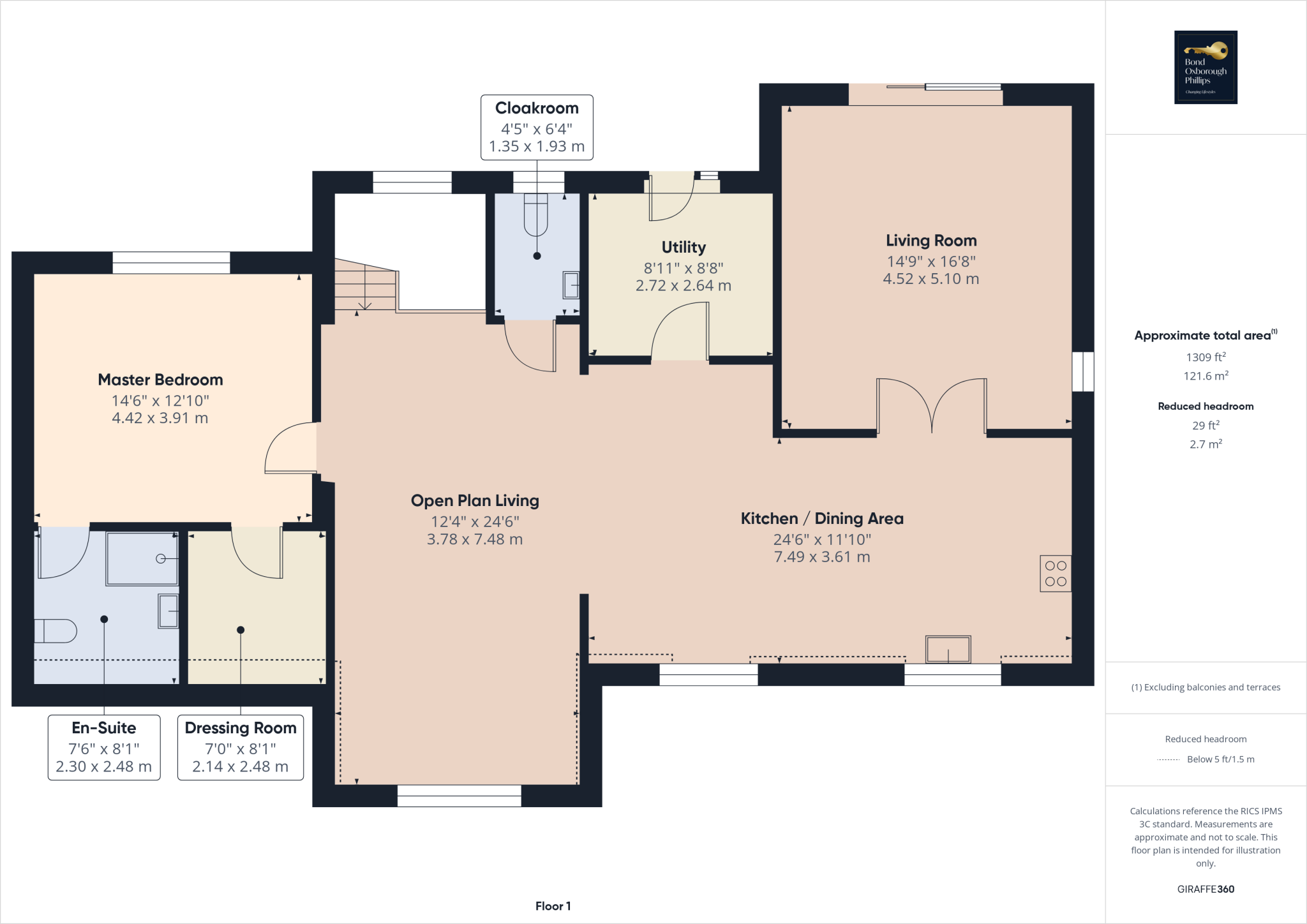Summary - APPLEDOWN PETROCKSTOW OKEHAMPTON EX20 3HQ
Elevated position with long-reaching countryside views
Positioned on the edge of Petrockstowe, this recently completed detached home offers elevated countryside views and generous family living across a reverse-level layout. The upper floor is dedicated to a bright, open-plan kitchen, dining and living area with doors onto decking and long-reaching views; downstairs provides three comfortable bedrooms, a family bathroom and flexible entrance hall space.
Energy efficiency is a major strength: the home is A-rated with underfloor heating throughout both levels, photovoltaic solar panels, an air source heat pump and an EV charging point, helping reduce running costs. The principal suite includes a walk-in dressing room and en-suite shower for privacy, and the integrated garage plus driveway provide practical parking and storage.
The rear garden is a standout feature — sunny, spacious and extending to the hedged boundary with far-reaching field views, offering scope for landscaping or play space. The property sits within a small, high-quality development close to village amenities and the Tarka Trail, with the market town of Hatherleigh and schools a short drive away.
Important factual notes: records describe this as a new build completed in 2025, but separate construction data lists an earlier build period (1967–1975); prospective buyers should verify build and title details. Although modern low-carbon systems are fitted, listings also reference oil as a fuel source and a boiler with radiators—confirm current heating setup and service history. Council tax is noted as expensive, and the area is classified as more remote with average mobile and broadband speeds.
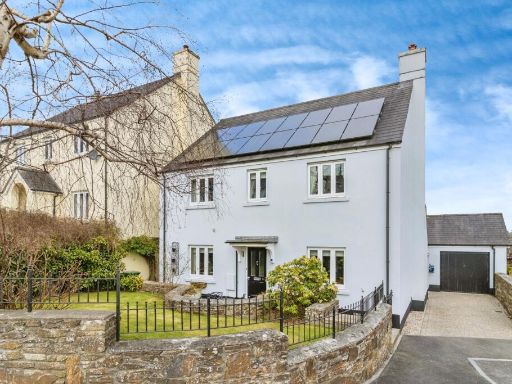 4 bedroom detached house for sale in Townland Rise, Petrockstowe, EX20 — £475,000 • 4 bed • 3 bath • 1504 ft²
4 bedroom detached house for sale in Townland Rise, Petrockstowe, EX20 — £475,000 • 4 bed • 3 bath • 1504 ft²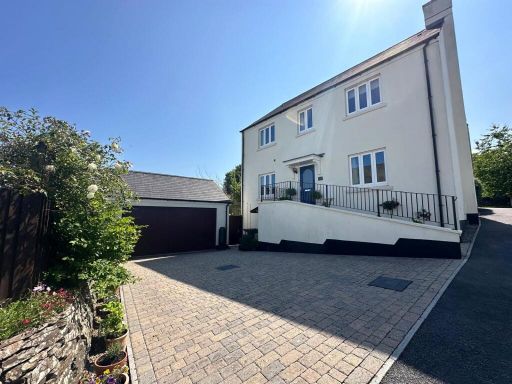 4 bedroom detached house for sale in Townland Rise, Petrockstowe, Okehampton, EX20 — £459,000 • 4 bed • 3 bath • 1032 ft²
4 bedroom detached house for sale in Townland Rise, Petrockstowe, Okehampton, EX20 — £459,000 • 4 bed • 3 bath • 1032 ft²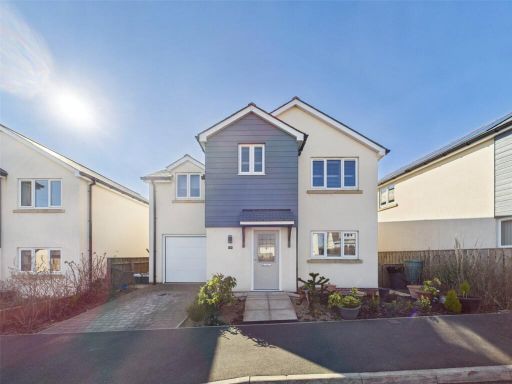 4 bedroom detached house for sale in Schoolhayes, Cross Roads, Lewdown, EX20 — £379,995 • 4 bed • 2 bath • 1265 ft²
4 bedroom detached house for sale in Schoolhayes, Cross Roads, Lewdown, EX20 — £379,995 • 4 bed • 2 bath • 1265 ft²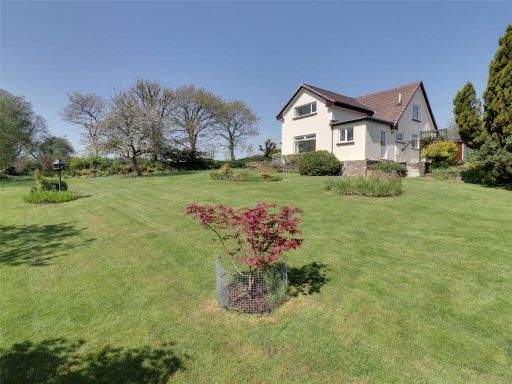 4 bedroom detached house for sale in Peters Marland, Great Torrington, Devon, EX38 — £700,000 • 4 bed • 2 bath • 1645 ft²
4 bedroom detached house for sale in Peters Marland, Great Torrington, Devon, EX38 — £700,000 • 4 bed • 2 bath • 1645 ft²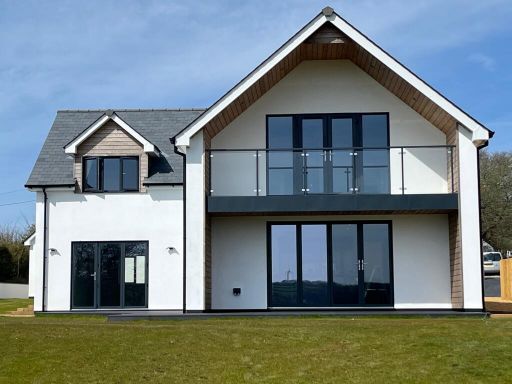 5 bedroom detached house for sale in Halwill Junction, Beaworthy, EX21 — £750,000 • 5 bed • 3 bath • 786 ft²
5 bedroom detached house for sale in Halwill Junction, Beaworthy, EX21 — £750,000 • 5 bed • 3 bath • 786 ft²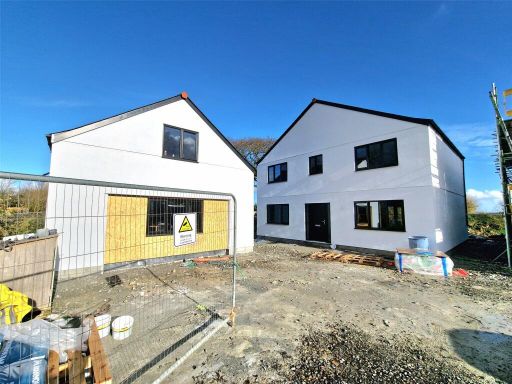 4 bedroom detached house for sale in Whitstone, Holsworthy, Devon, EX22 — £575,000 • 4 bed • 2 bath • 1525 ft²
4 bedroom detached house for sale in Whitstone, Holsworthy, Devon, EX22 — £575,000 • 4 bed • 2 bath • 1525 ft²