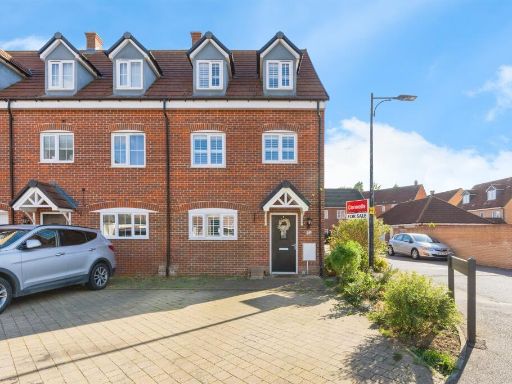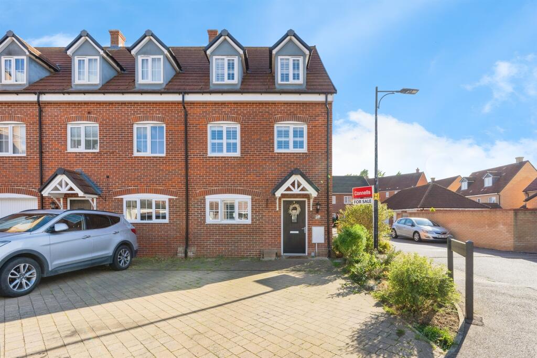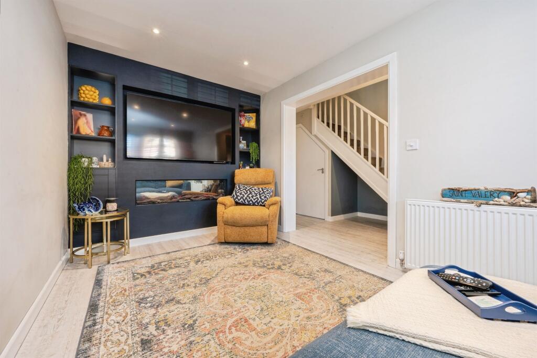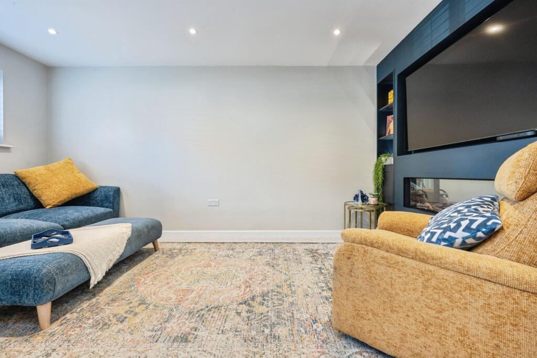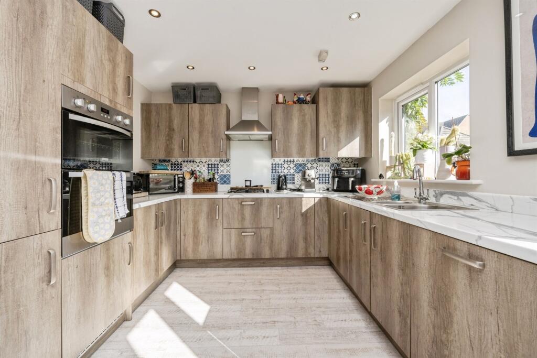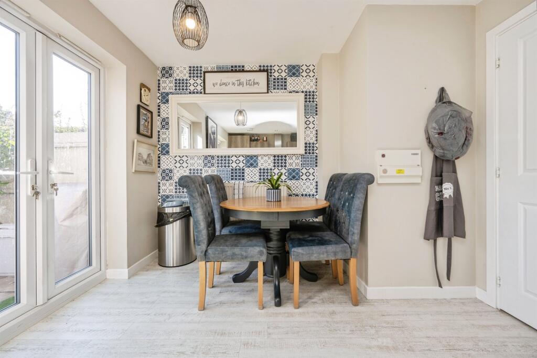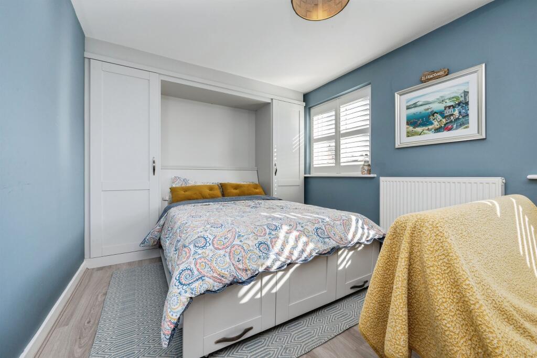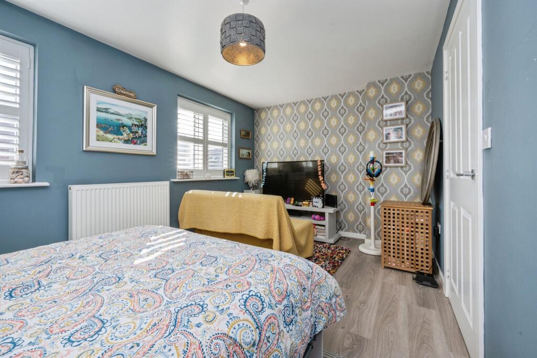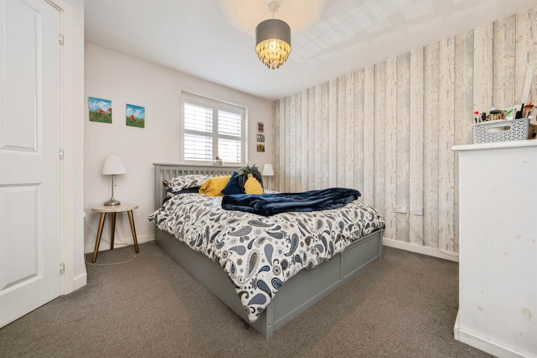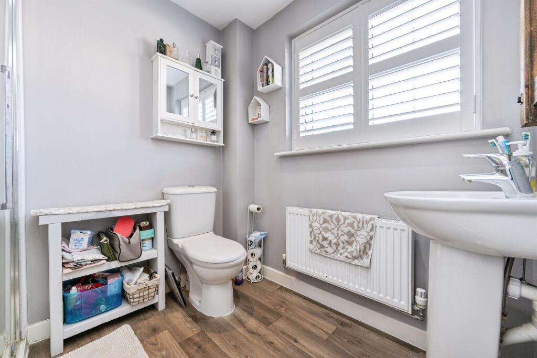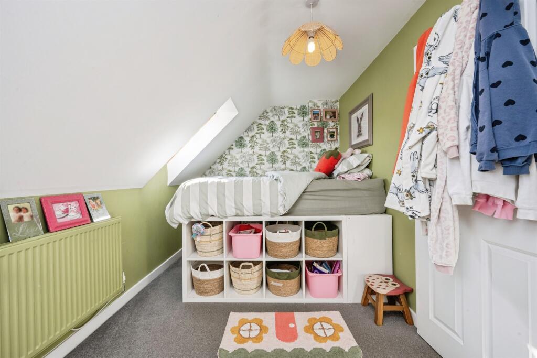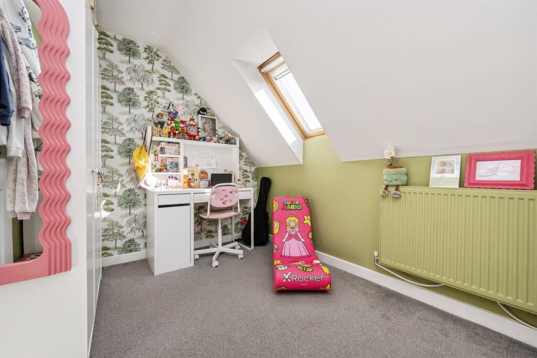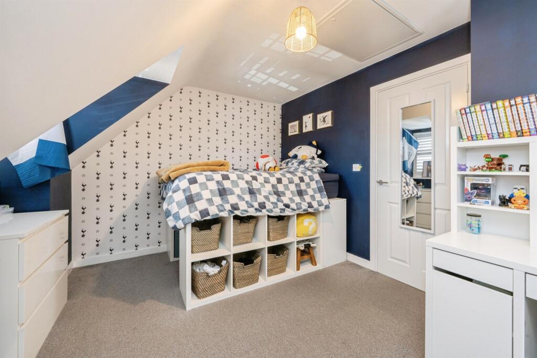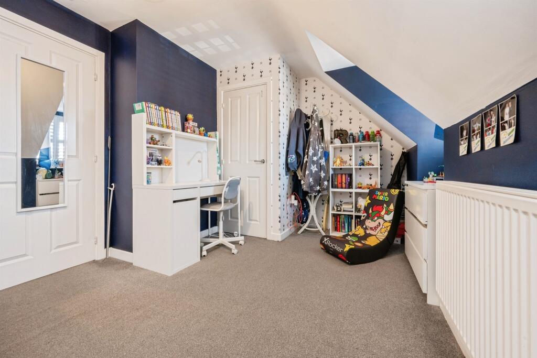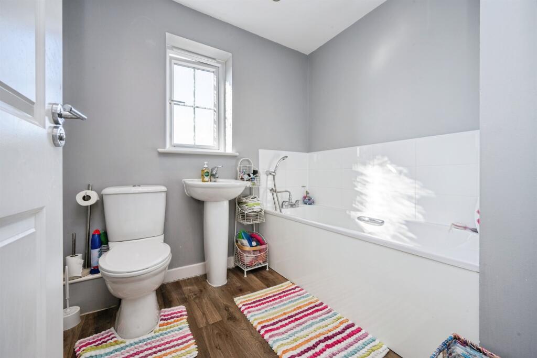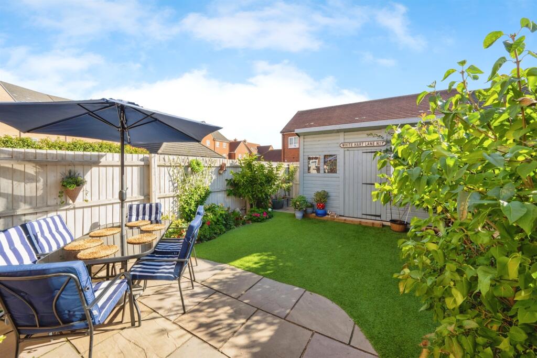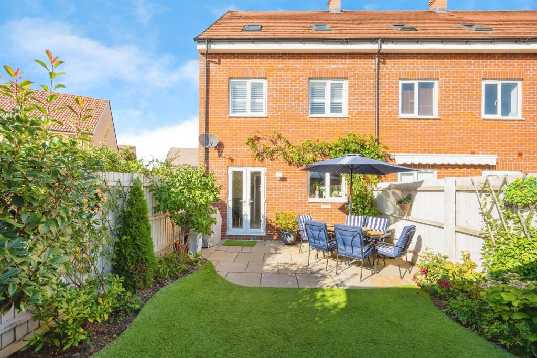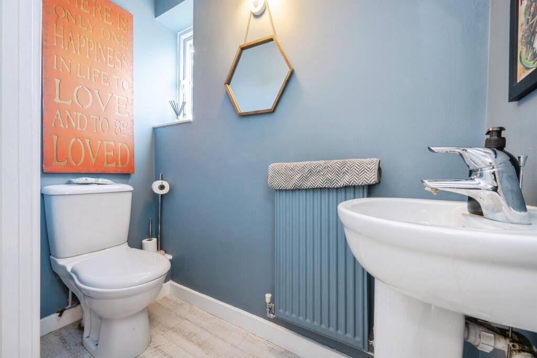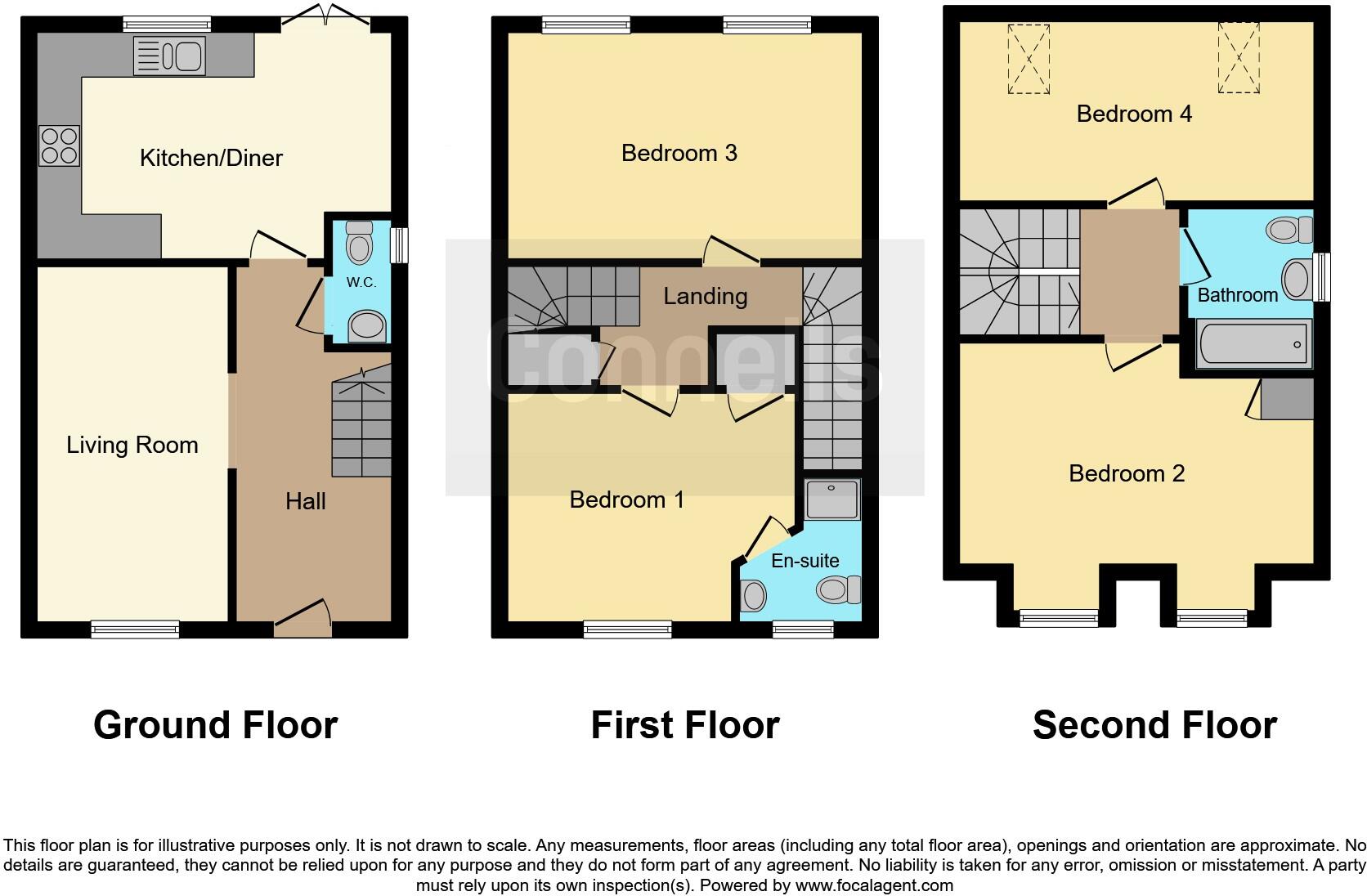Summary - Piper Lane, Wixams, Bedford MK42 6BR
4 bed 1 bath End of Terrace
Well-presented, practical townhouse for growing families near major road links.
Four bedrooms across three storeys, flexible family layout
Main bedroom with en-suite; family bathroom also provided
Small overall internal size; compact rooms and storage
Rear kitchen-diner with patio doors to private garden
Corner plot with paved off-street parking for two cars
Freehold tenure; moderate council tax band
Fast broadband, mains gas central heating to radiators
Very low local crime and strong road links (A1/M1/A421)
This neatly presented four-bedroom end-terrace townhouse is arranged over three floors and suits a growing family seeking low-maintenance, contemporary living in Wixams. The ground floor offers a front lounge and a rear kitchen-diner that opens onto a tidy private garden, creating a comfortable day-to-day layout. The main bedroom benefits from an en-suite while two further bedrooms occupy the top floor, giving flexibility for children, home office or guests.
Externally the property sits on a corner plot with paved off-street parking for two cars and a small front planting bed. The home is finished in contemporary fittings and neutral decoration throughout, so it’s ready to occupy with minimal immediate work required. Practical features include gas central heating to radiators and fast local broadband, supporting family routines and remote working.
Wixams is a family-friendly development with nearby primary schools rated Good, local amenities within walking distance and easy road access to the A1, M1 and A421 for commuters. The area records very low crime and very affluent surroundings, which supports long-term resale and rental appeal. Council tax sits at a moderate band and the property is freehold.
Buyers should note the house is compact in overall size and arranged across three floors, which may feel snug for some families or those needing larger living spaces. Viewings are recommended to assess room proportions and storage for your needs.
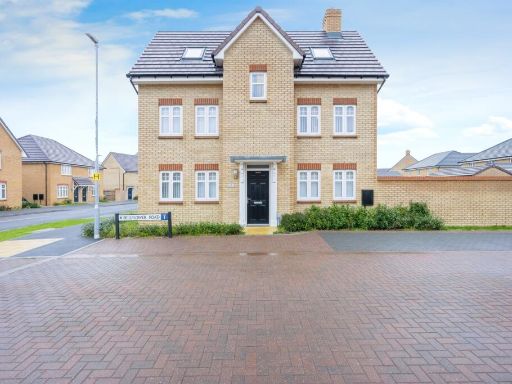 4 bedroom detached house for sale in Bellflower Road, Wixams, Bedford, MK42 — £450,000 • 4 bed • 1 bath • 1303 ft²
4 bedroom detached house for sale in Bellflower Road, Wixams, Bedford, MK42 — £450,000 • 4 bed • 1 bath • 1303 ft²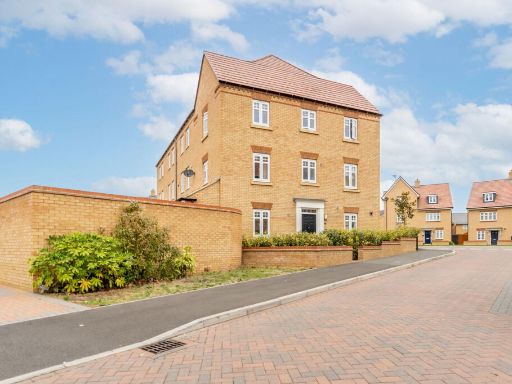 4 bedroom end of terrace house for sale in Puffin Chase, Wixams, MK42 — £440,000 • 4 bed • 3 bath • 1259 ft²
4 bedroom end of terrace house for sale in Puffin Chase, Wixams, MK42 — £440,000 • 4 bed • 3 bath • 1259 ft²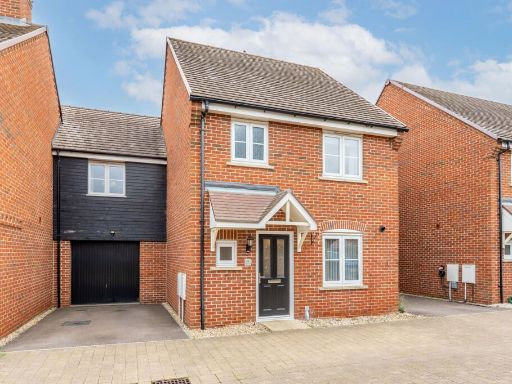 4 bedroom link detached house for sale in Partridge Place, Wixams, MK42 — £425,000 • 4 bed • 3 bath • 1470 ft²
4 bedroom link detached house for sale in Partridge Place, Wixams, MK42 — £425,000 • 4 bed • 3 bath • 1470 ft²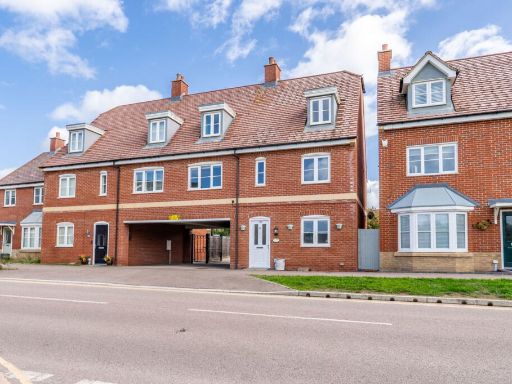 5 bedroom semi-detached house for sale in Brooklands Avenue, Wixams - CHAIN FREE, MK42 — £375,000 • 5 bed • 4 bath • 1625 ft²
5 bedroom semi-detached house for sale in Brooklands Avenue, Wixams - CHAIN FREE, MK42 — £375,000 • 5 bed • 4 bath • 1625 ft²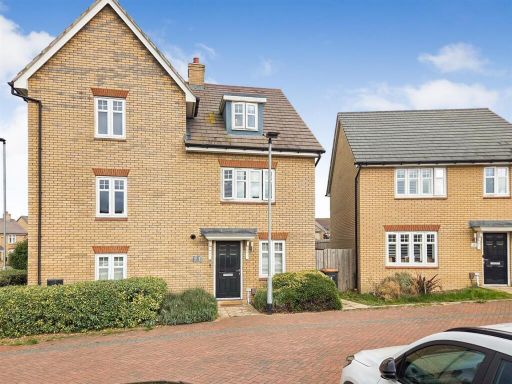 3 bedroom semi-detached house for sale in Silverstream, Wixams, Bedford, MK42 — £380,000 • 3 bed • 2 bath • 1120 ft²
3 bedroom semi-detached house for sale in Silverstream, Wixams, Bedford, MK42 — £380,000 • 3 bed • 2 bath • 1120 ft²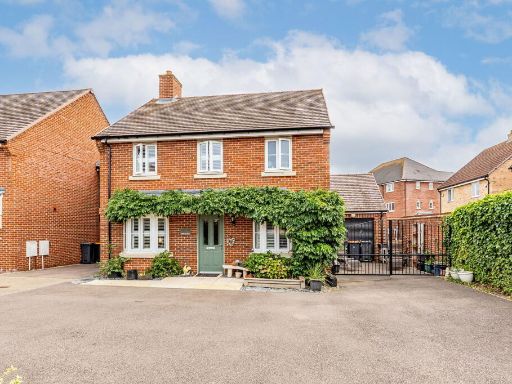 4 bedroom detached house for sale in Partridge Place, Wixams, MK42 — £495,000 • 4 bed • 3 bath • 1765 ft²
4 bedroom detached house for sale in Partridge Place, Wixams, MK42 — £495,000 • 4 bed • 3 bath • 1765 ft²

































