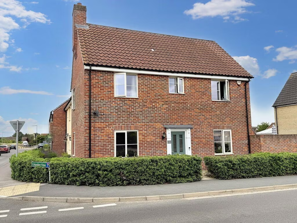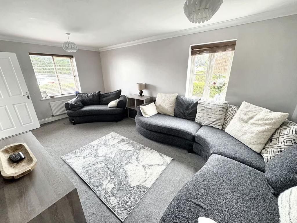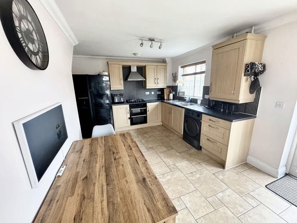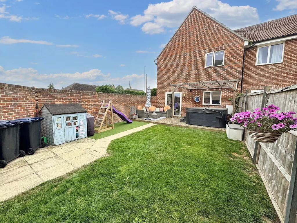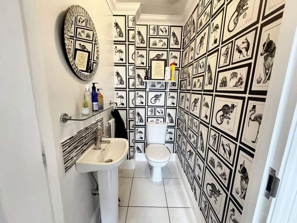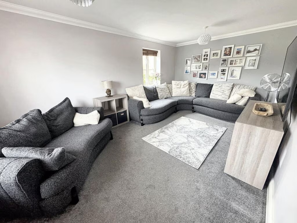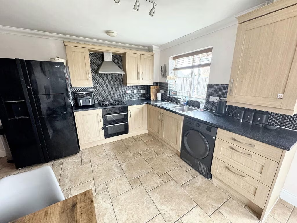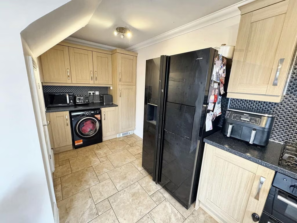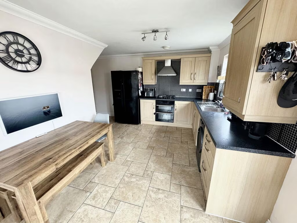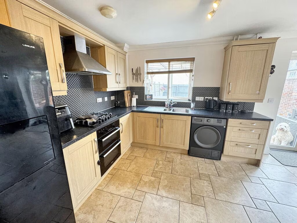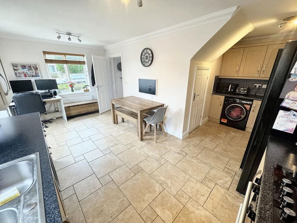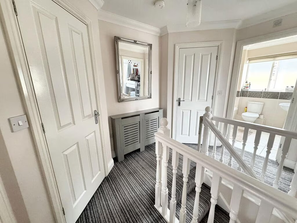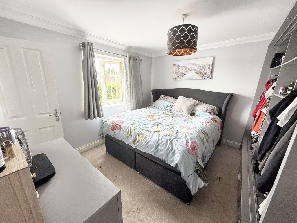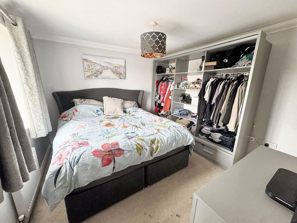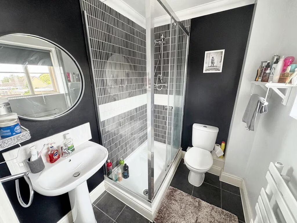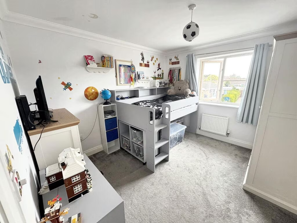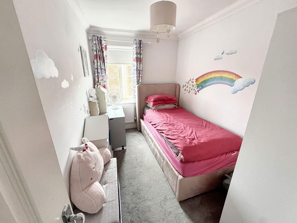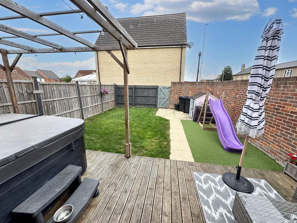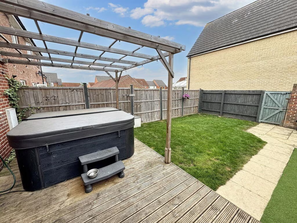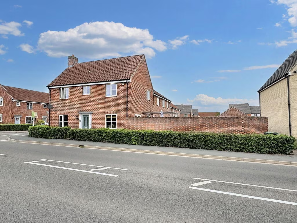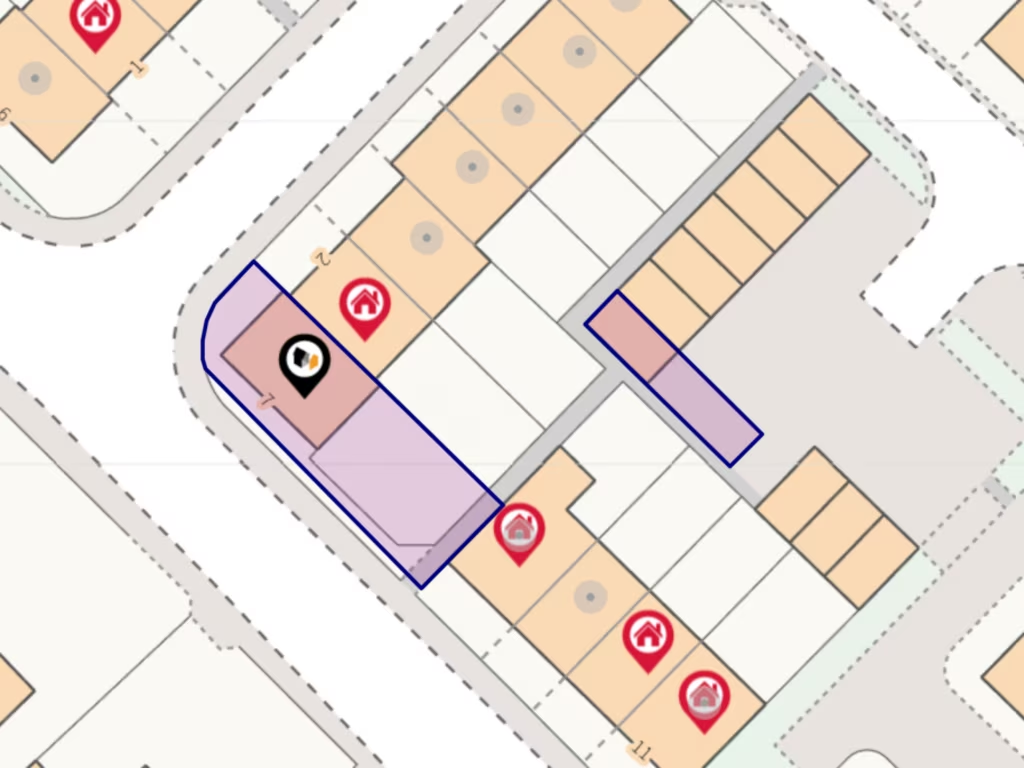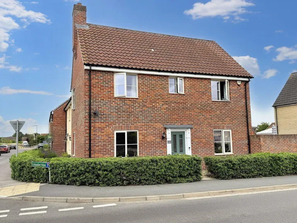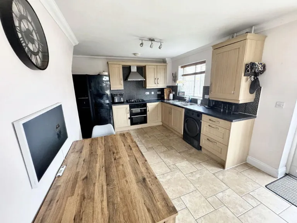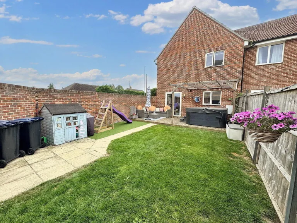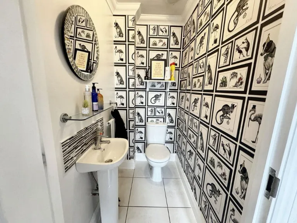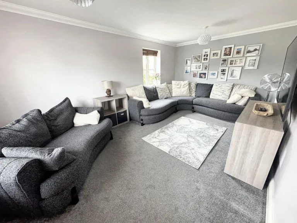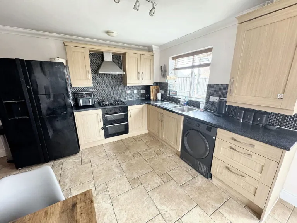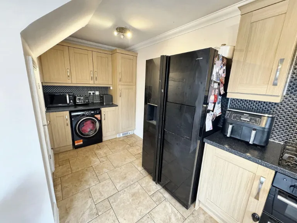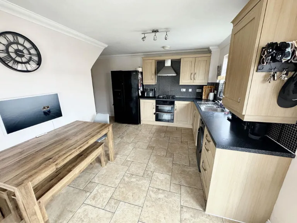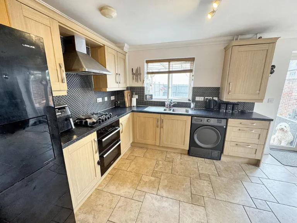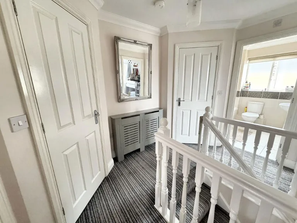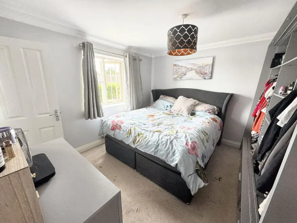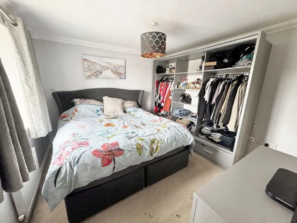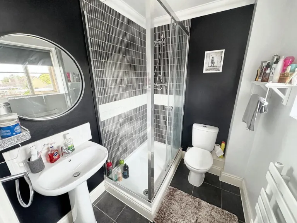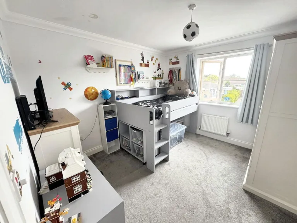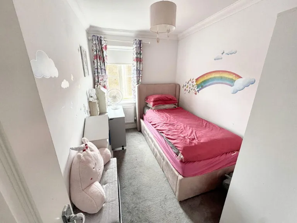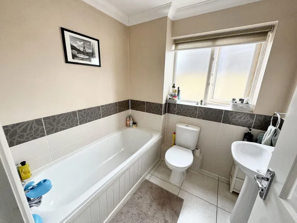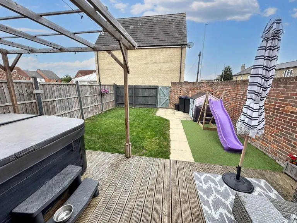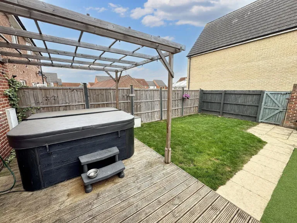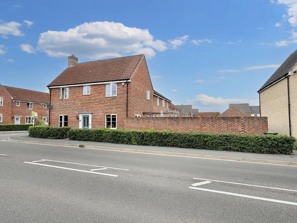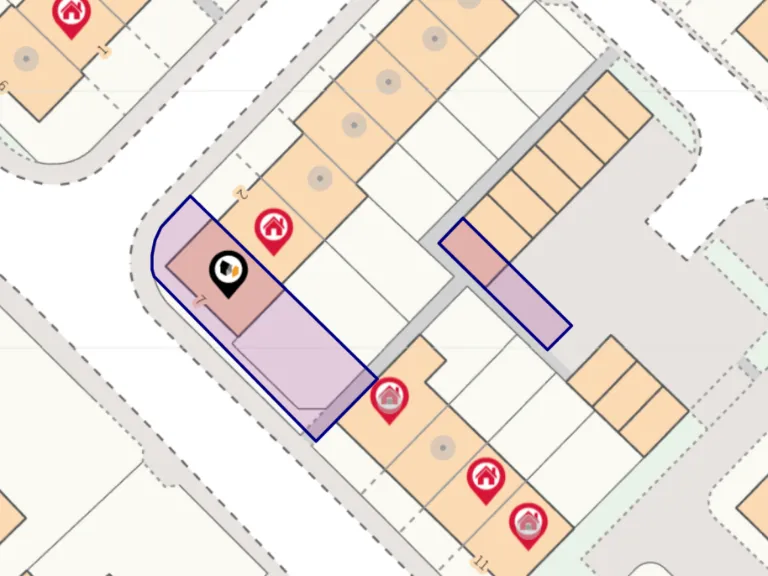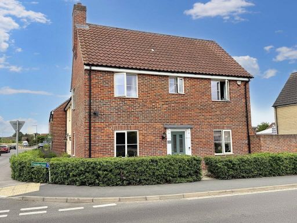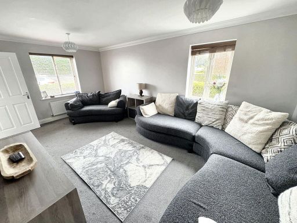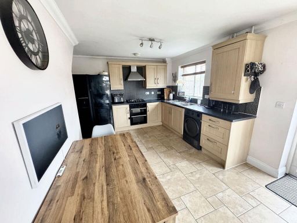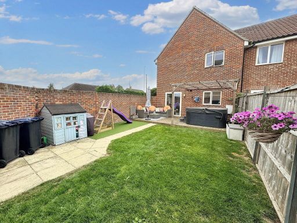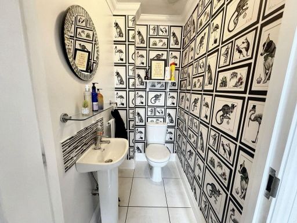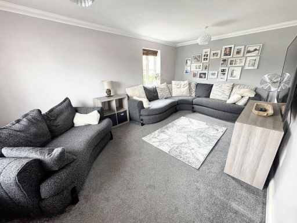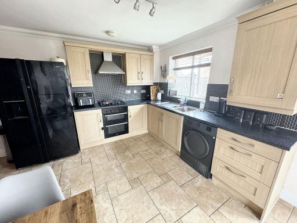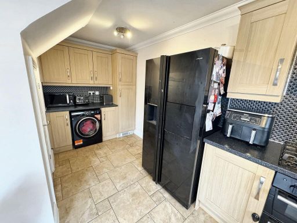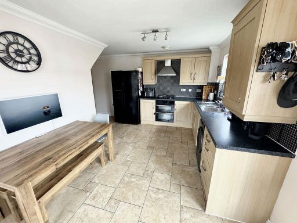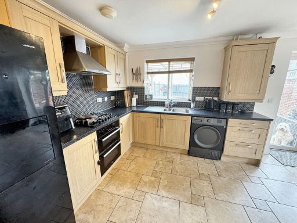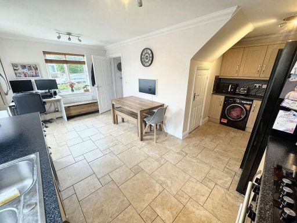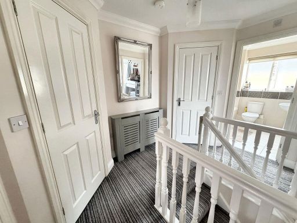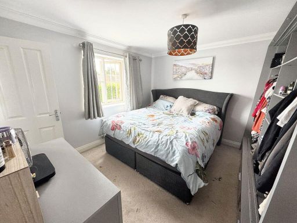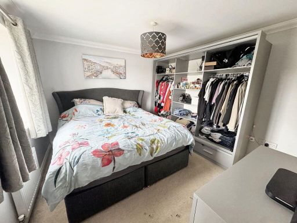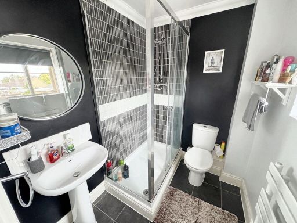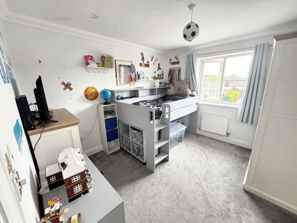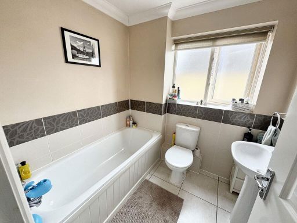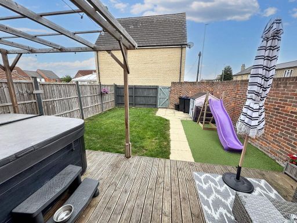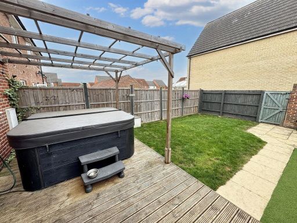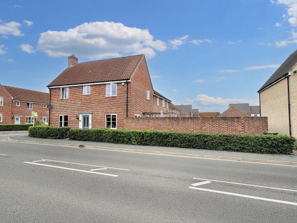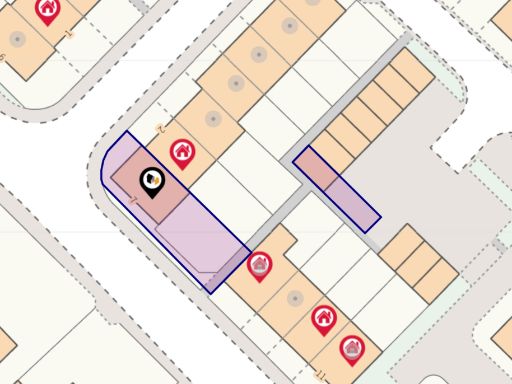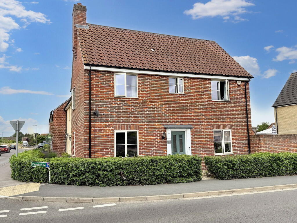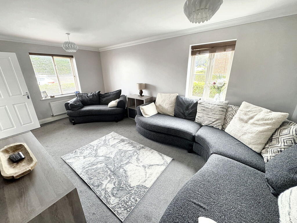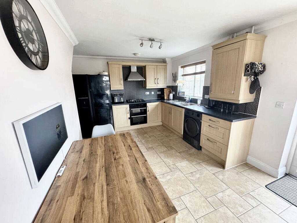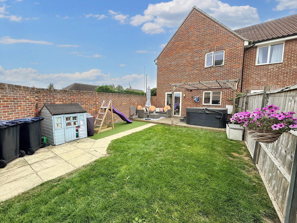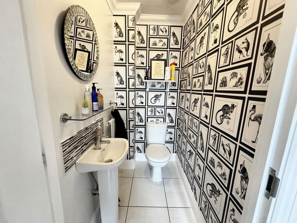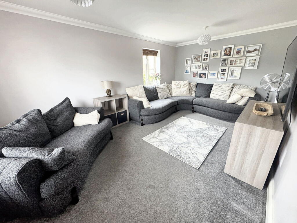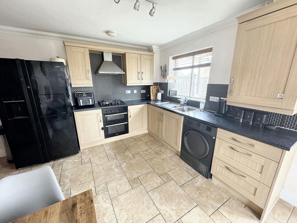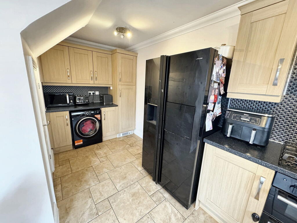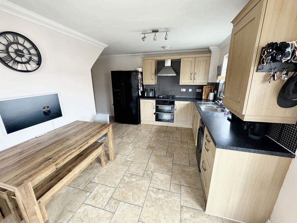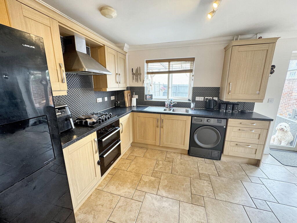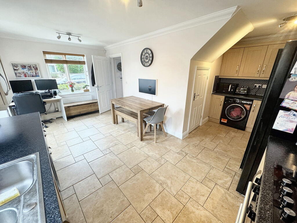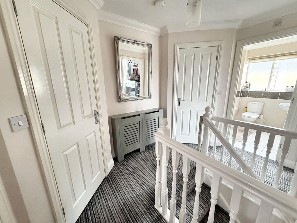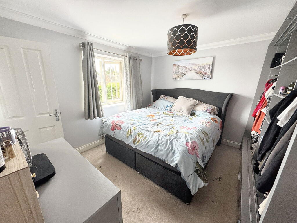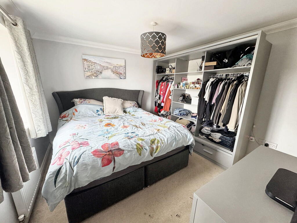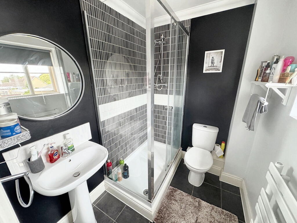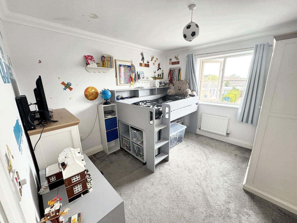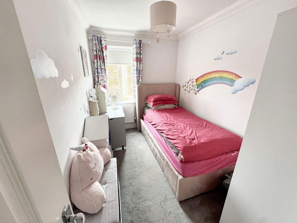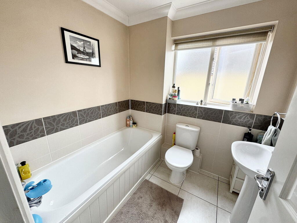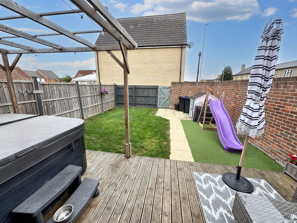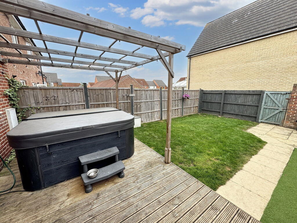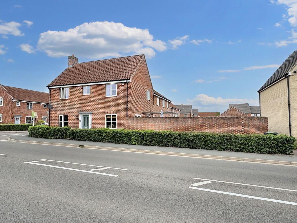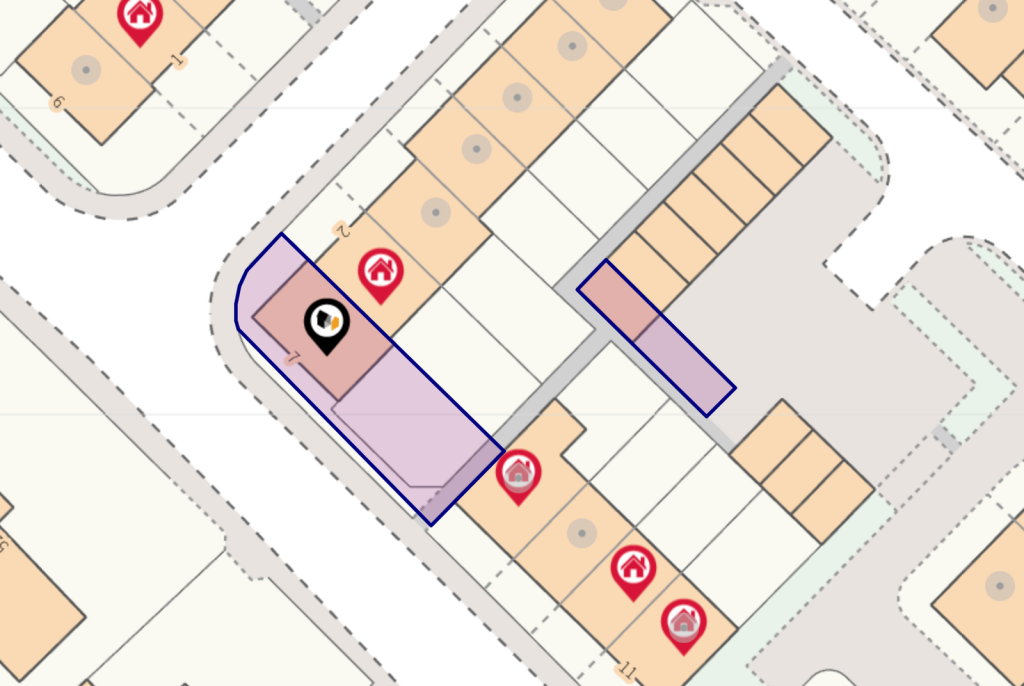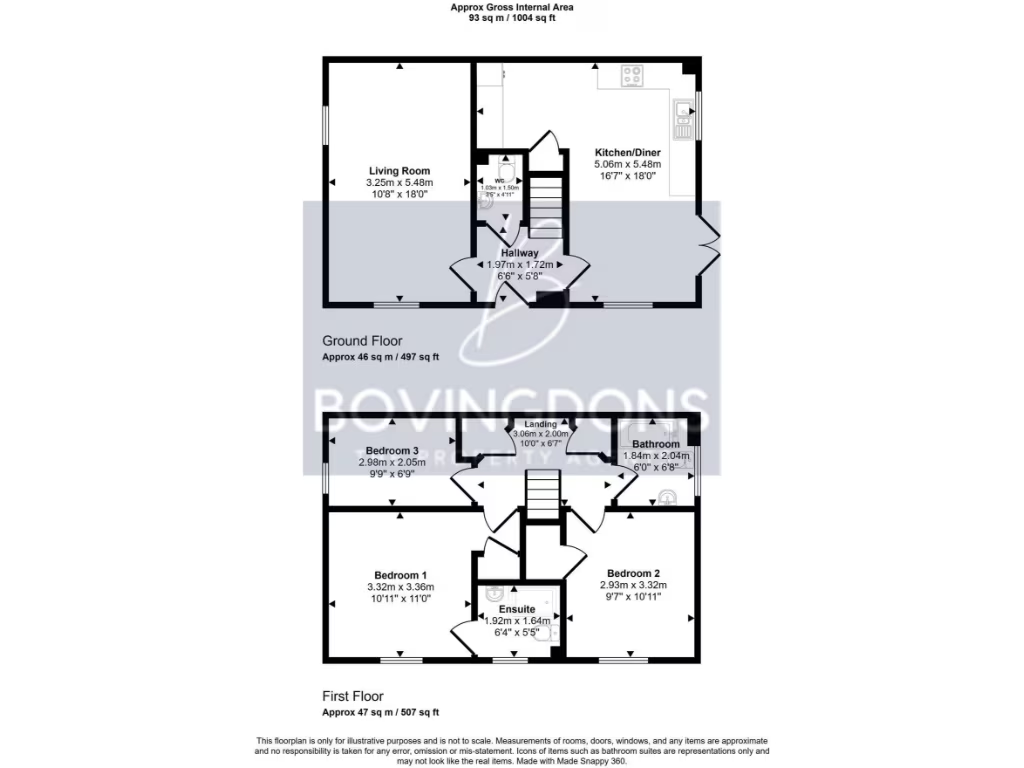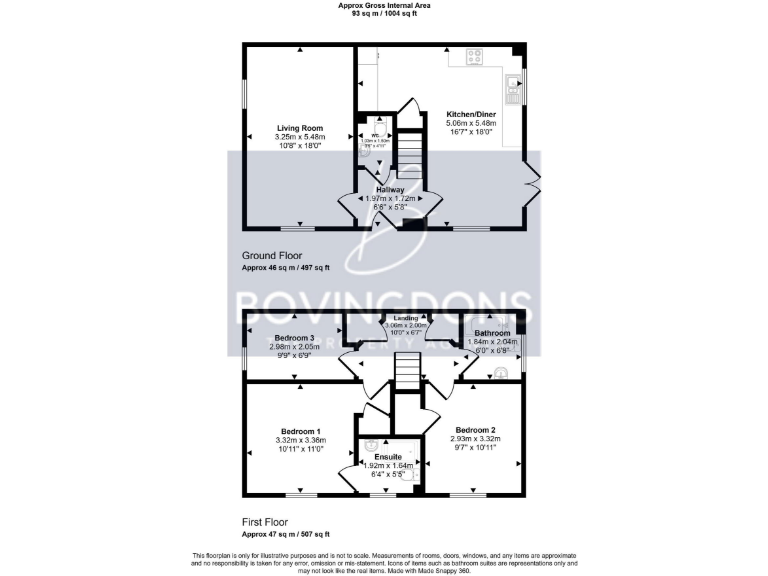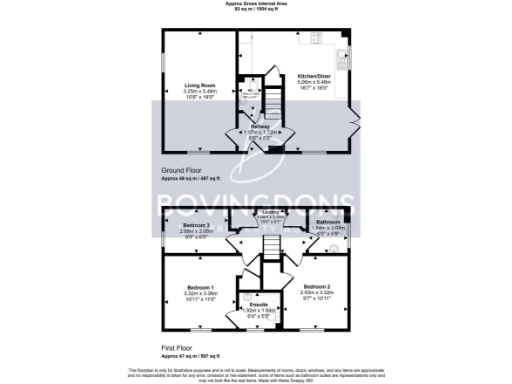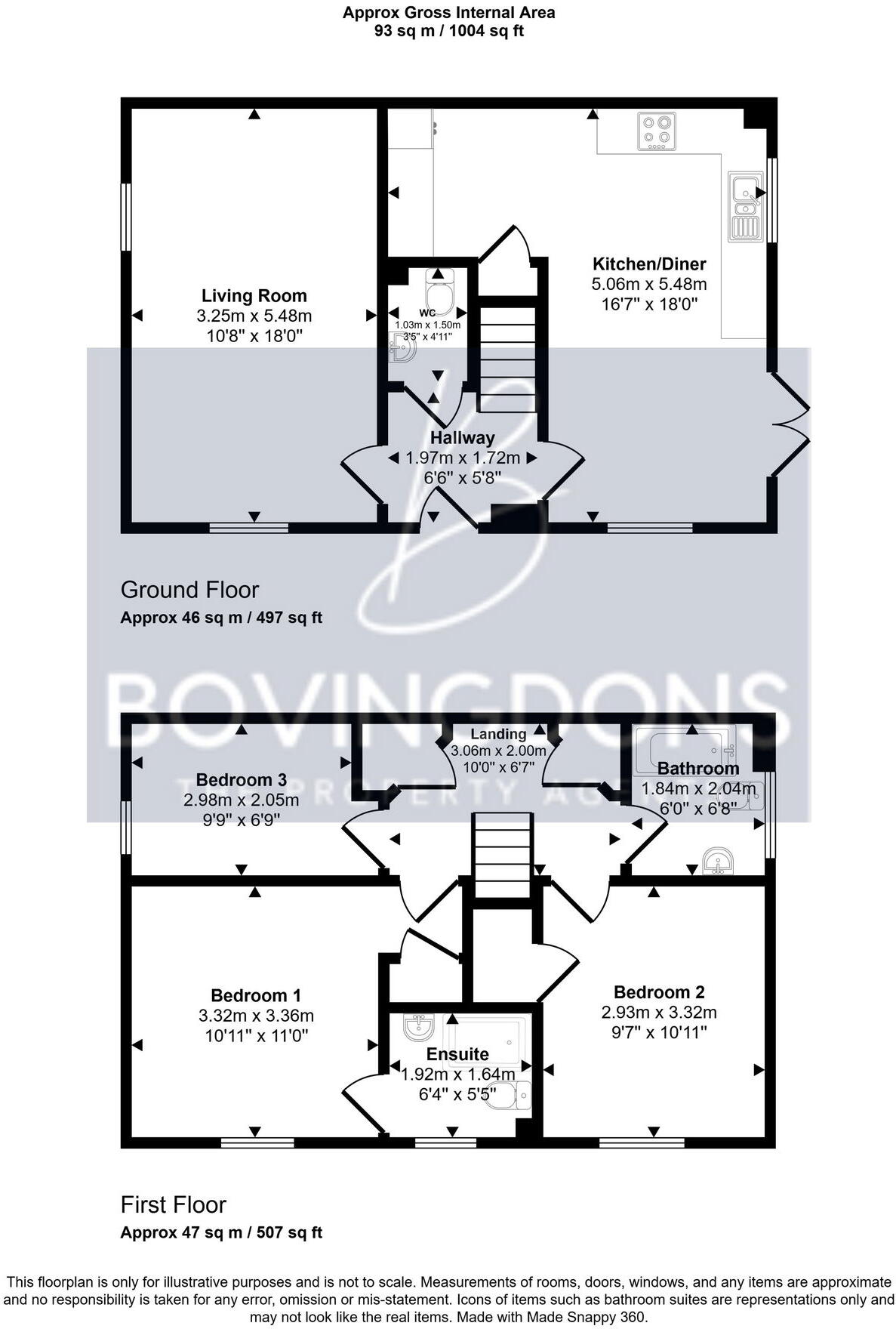Summary - 7 The Mallows, Fordham Road, Soham, ELY CB7 5FP
3 bed 2 bath End of Terrace
Move-in ready three-bedroom home close to schools and rail links.
Three bedrooms with ensuite to the main bedroom
Kitchen-diner with integrated ovens, gas hob and utility area
Single garage plus driveway parking; limited vehicle space
Enclosed rear garden with raised deck; small plot size
Gas boiler and radiators; double glazing throughout
Built c.2012 — modern construction with cavity insulation
Short walk to rail station, shops, schools and surgery
Freehold, Council Tax Band C; very low flood risk
A well-presented three-bedroom end-terrace ideal for families seeking a modern, low-maintenance home close to local amenities. Built by Hopkins Homes from 2012 onwards, the house benefits from gas central heating, double glazing and a sensible, practical layout with an ensuite to the main bedroom.
The ground floor offers a roomy living area and a generous kitchen-diner with integrated appliances and French doors opening onto a rear deck and lawn. A separate utility area, downstairs WC and useful understairs storage make daily routines straightforward.
Outside, the enclosed rear garden, raised deck and personal gate to the rear passage provide private outdoor space while a single garage and parking deliver convenient vehicular storage. Soham town centre amenities, rail links to Ely and Cambridge, primary schools and Soham Village College are all within easy reach.
Practical considerations: the plot is modest and parking is limited to a single garage, so families wanting extensive gardens or multiple off-street spaces should note this. The area’s crime and deprivation indicators are average, and the property is offered freehold with no known flood risk.
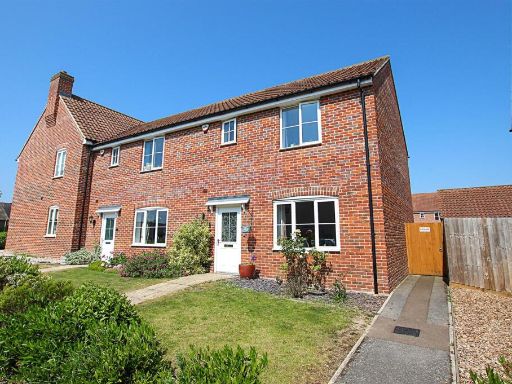 3 bedroom terraced house for sale in Celandine View, Soham, Ely, CB7 — £285,000 • 3 bed • 2 bath • 882 ft²
3 bedroom terraced house for sale in Celandine View, Soham, Ely, CB7 — £285,000 • 3 bed • 2 bath • 882 ft²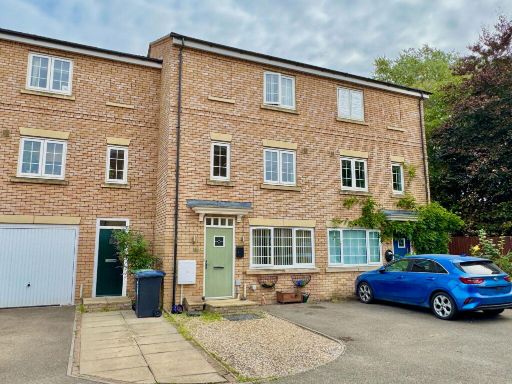 3 bedroom terraced house for sale in Redshank Close, Soham, CB7 — £295,000 • 3 bed • 2 bath • 1097 ft²
3 bedroom terraced house for sale in Redshank Close, Soham, CB7 — £295,000 • 3 bed • 2 bath • 1097 ft²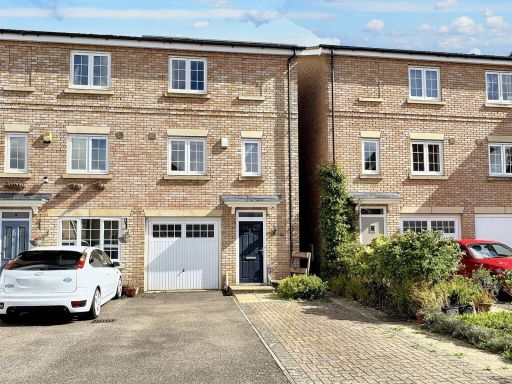 3 bedroom end of terrace house for sale in Redshank Close, Soham, CB7 — £290,000 • 3 bed • 2 bath • 1160 ft²
3 bedroom end of terrace house for sale in Redshank Close, Soham, CB7 — £290,000 • 3 bed • 2 bath • 1160 ft²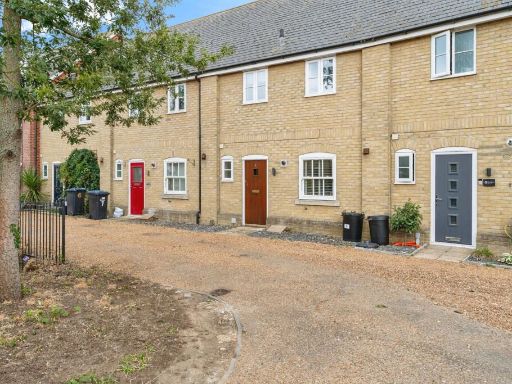 3 bedroom terraced house for sale in Thomas Mews, Soham, Ely, Cambridgeshire, CB7 — £240,000 • 3 bed • 2 bath • 894 ft²
3 bedroom terraced house for sale in Thomas Mews, Soham, Ely, Cambridgeshire, CB7 — £240,000 • 3 bed • 2 bath • 894 ft²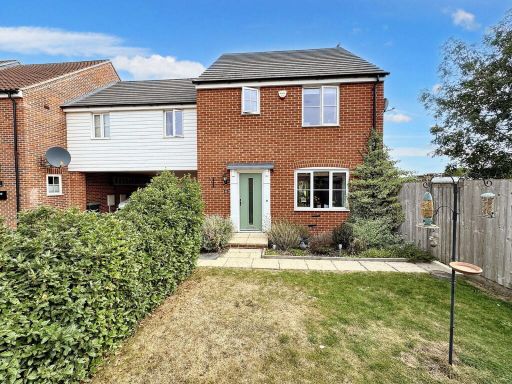 4 bedroom semi-detached house for sale in Celandine View, Soham, CB7 — £370,000 • 4 bed • 2 bath • 1082 ft²
4 bedroom semi-detached house for sale in Celandine View, Soham, CB7 — £370,000 • 4 bed • 2 bath • 1082 ft²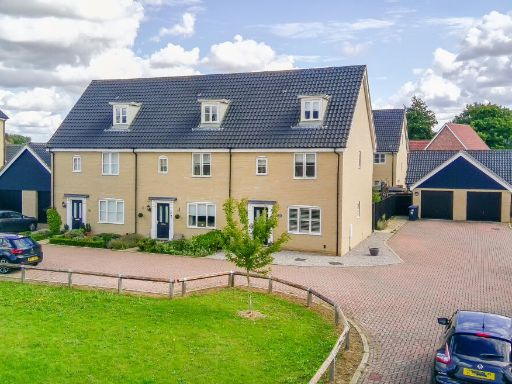 3 bedroom end of terrace house for sale in Morello Chase, Soham, Ely, Cambridgeshire, CB7 — £330,000 • 3 bed • 3 bath • 1115 ft²
3 bedroom end of terrace house for sale in Morello Chase, Soham, Ely, Cambridgeshire, CB7 — £330,000 • 3 bed • 3 bath • 1115 ft²