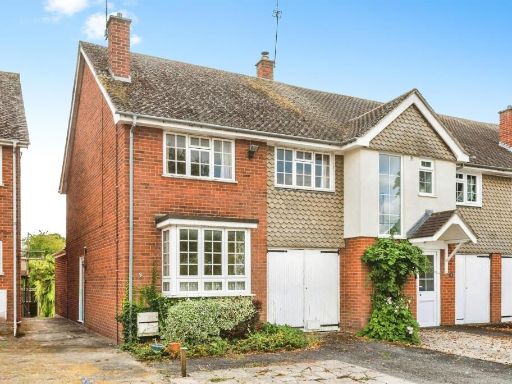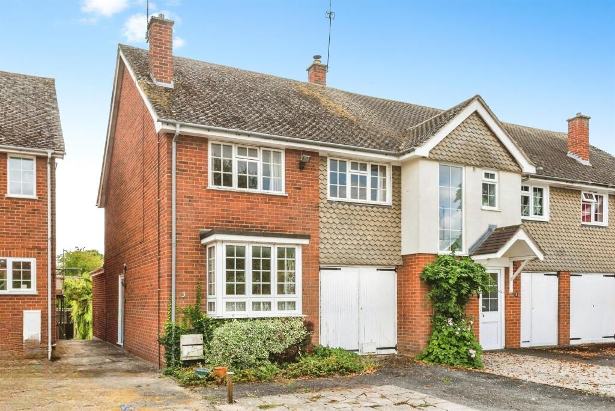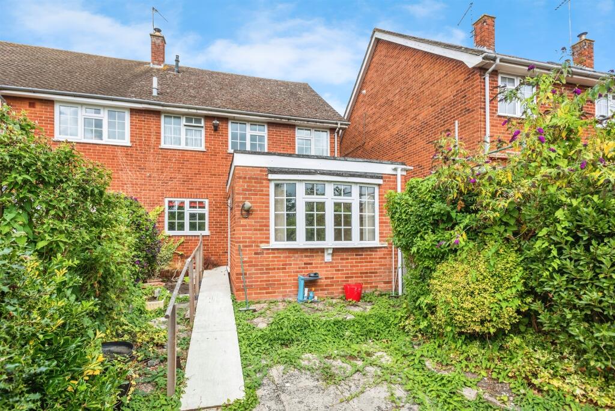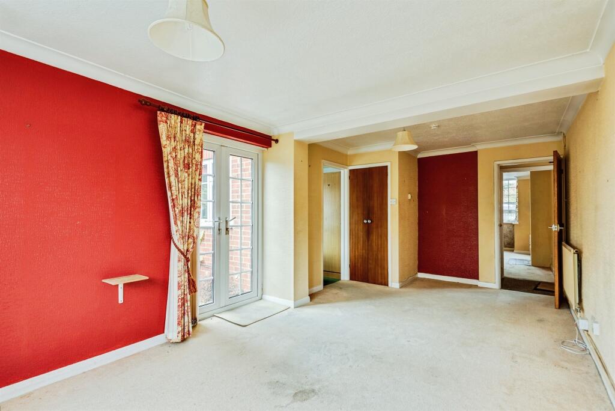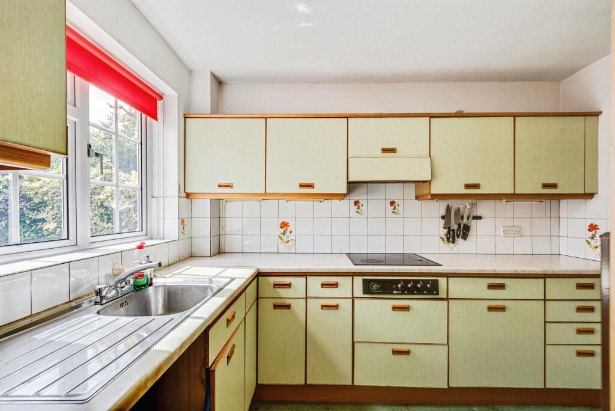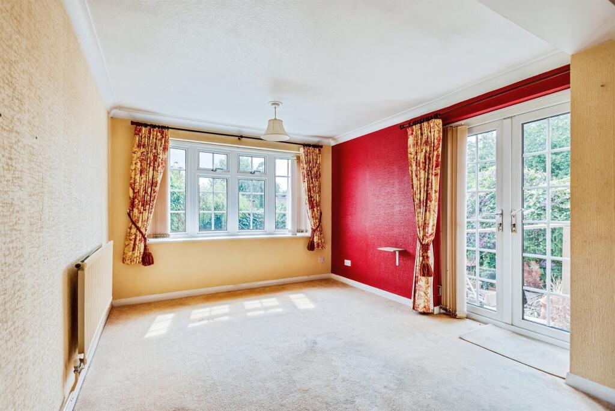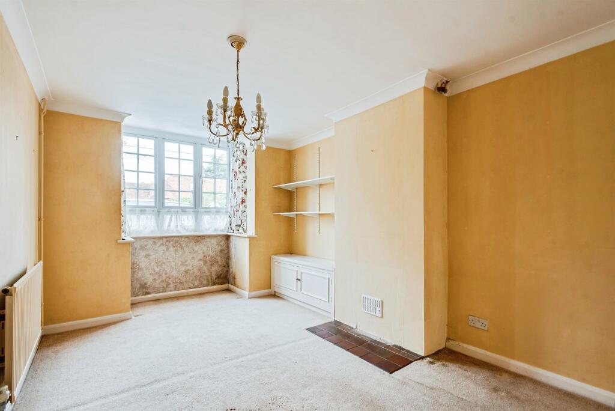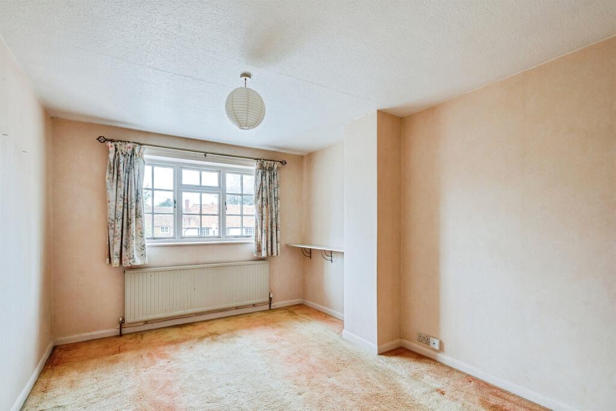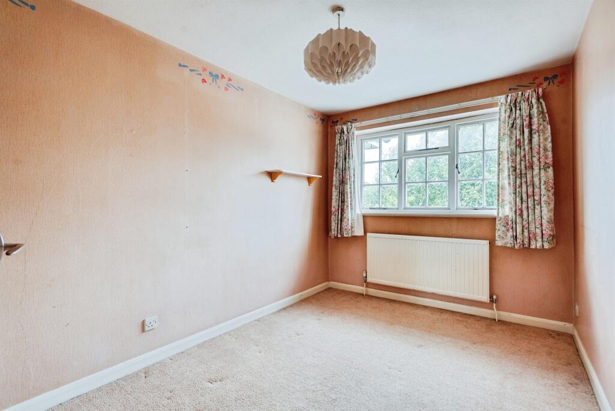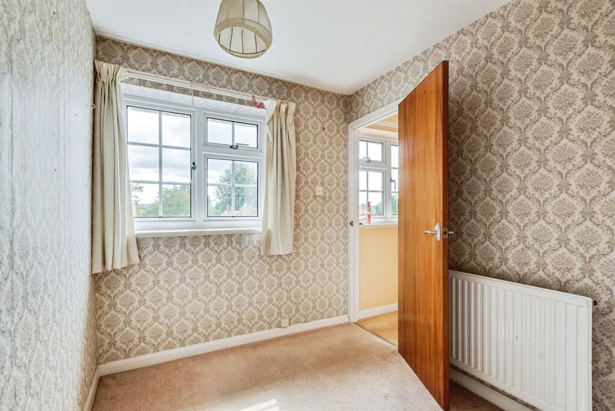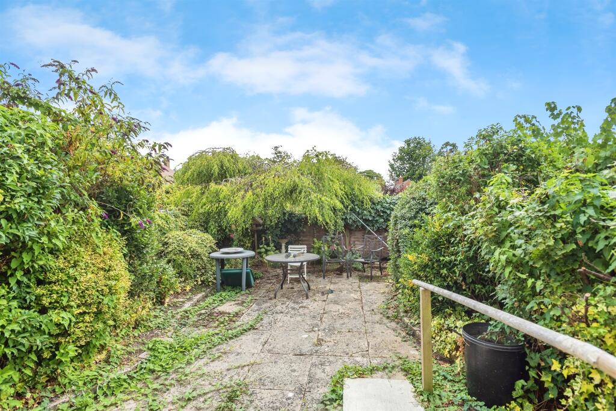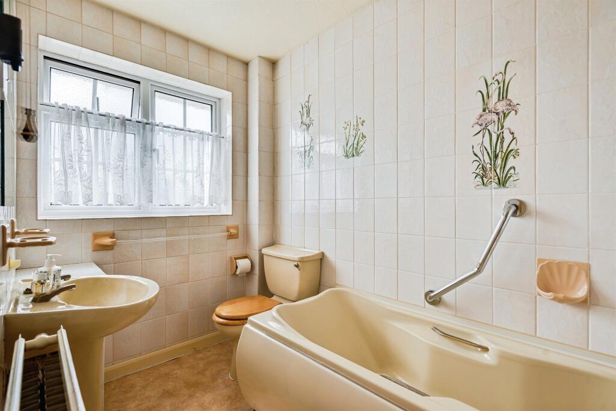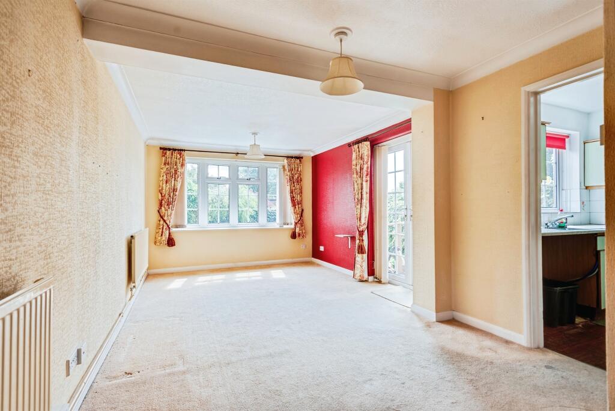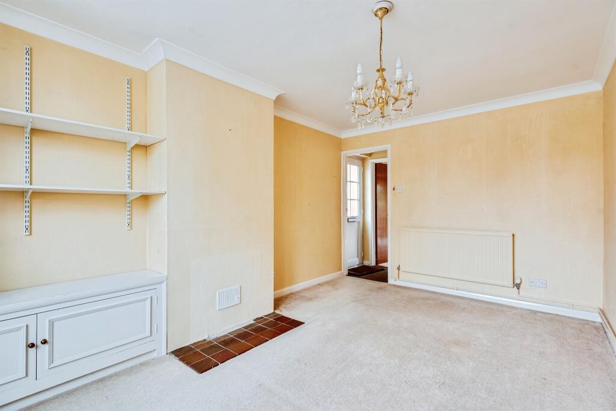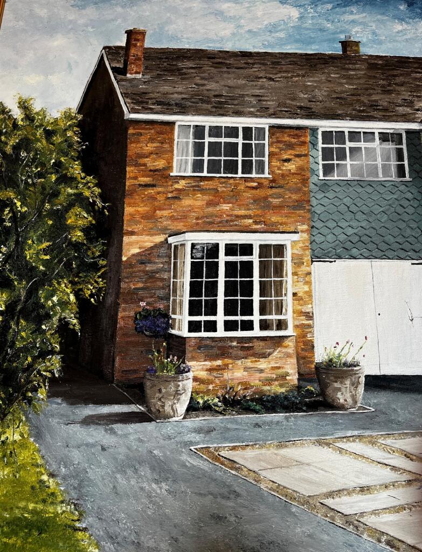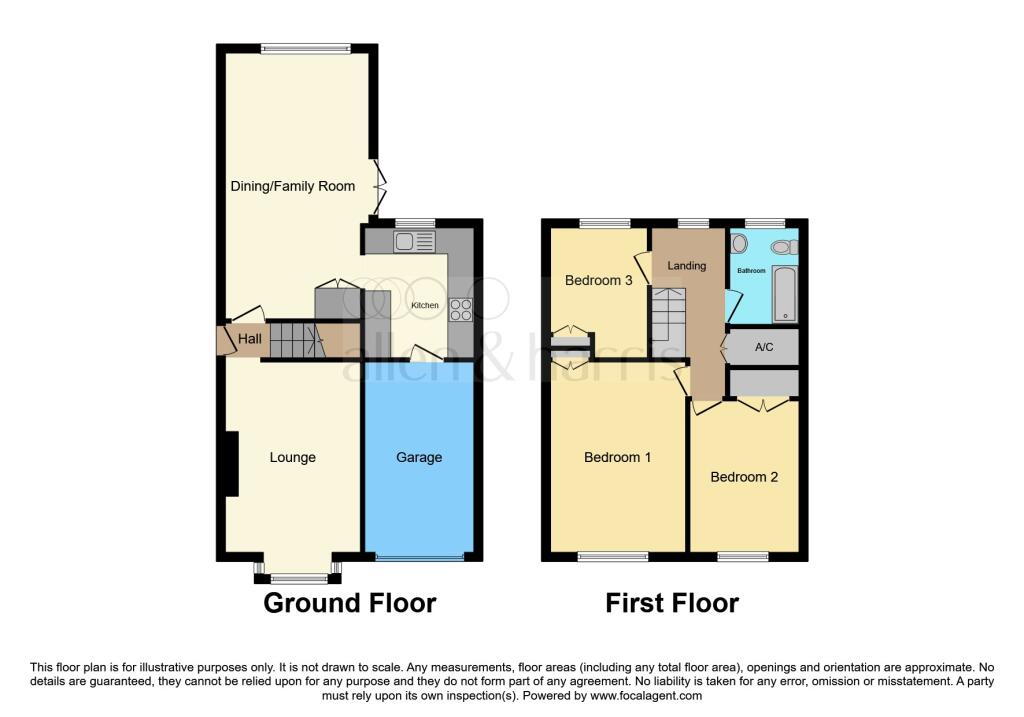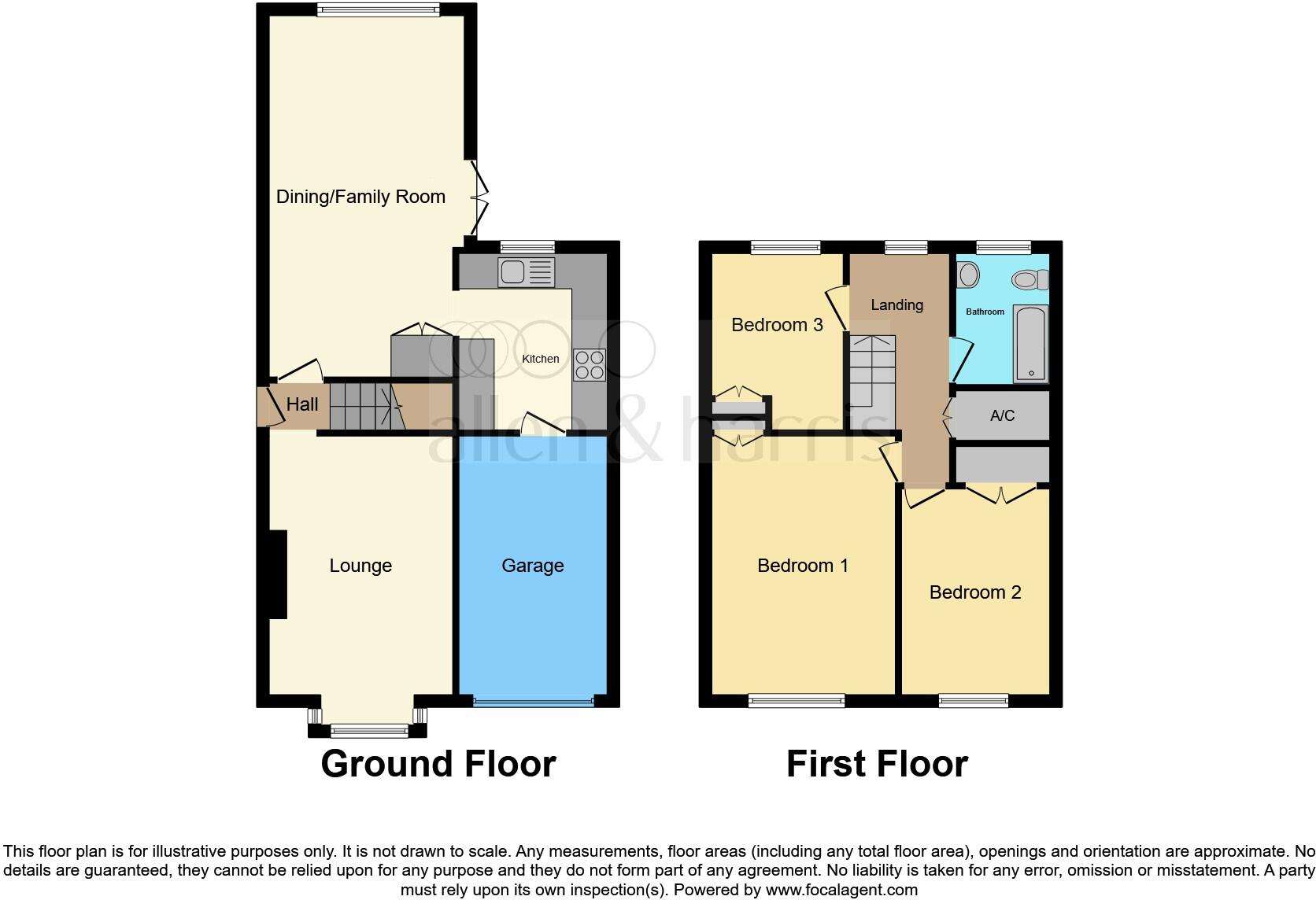Summary - 3, MONARCHS COURT, WALLINGFORD, BENSON OX10 6ST
3 bed 1 bath Semi-Detached
Spacious central house with garage, garden and no chain.
Extended three‑bedroom family layout with large reception rooms
Set in a quiet cul‑de‑sac in the heart of Benson, this extended three‑bedroom semi delivers generous living space and straightforward access to village amenities. The home benefits from a long 20ft open plan dining/family room, a 16ft bay fronted lounge and useful under‑stairs storage — good space for a growing family.
Practical features include driveway parking for two, an integral garage and a southerly rear garden that’s mainly paved for low maintenance. The property is freehold, offered with no onward chain and sits in a very affluent area with good local schools and everyday shops a short walk away.
The house requires modernisation throughout; buyers should expect cosmetic updating and some improvement works. Heating is via electric storage heaters, and while double glazing was upgraded after 2002 there may be scope to improve energy efficiency. The single family bathroom serves three bedrooms.
For purchasers seeking space and central convenience in Benson, this is a large, well‑located property with refurbishment potential to add value and personalise to taste. Its size, parking and garden make it an appealing family project close to schools, transport links and village facilities.
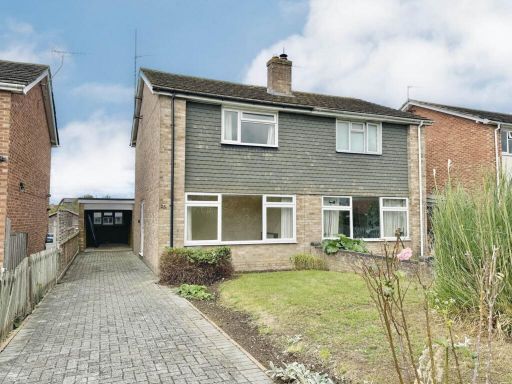 3 bedroom semi-detached house for sale in Blacklands Road, Benson, OX10 — £300,000 • 3 bed • 1 bath • 936 ft²
3 bedroom semi-detached house for sale in Blacklands Road, Benson, OX10 — £300,000 • 3 bed • 1 bath • 936 ft²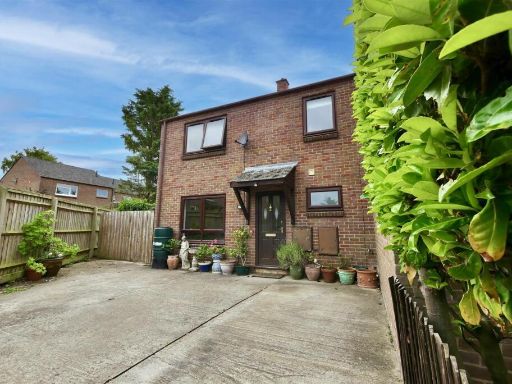 3 bedroom semi-detached house for sale in Westfield Close, Benson, OX10 — £400,000 • 3 bed • 2 bath • 837 ft²
3 bedroom semi-detached house for sale in Westfield Close, Benson, OX10 — £400,000 • 3 bed • 2 bath • 837 ft²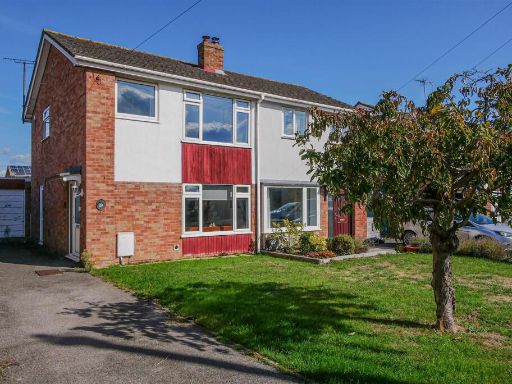 3 bedroom semi-detached house for sale in Westfield Road, Benson, OX10 — £400,000 • 3 bed • 1 bath • 906 ft²
3 bedroom semi-detached house for sale in Westfield Road, Benson, OX10 — £400,000 • 3 bed • 1 bath • 906 ft²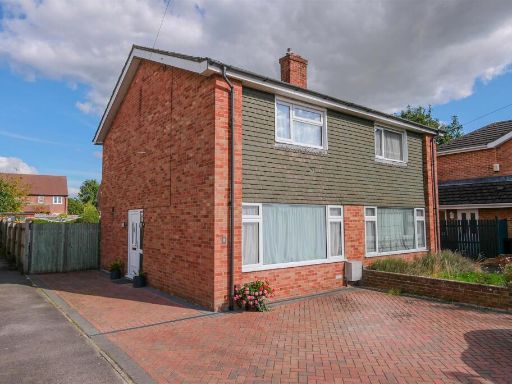 3 bedroom semi-detached house for sale in Blacklands Road, Benson, OX10 — £365,000 • 3 bed • 1 bath • 669 ft²
3 bedroom semi-detached house for sale in Blacklands Road, Benson, OX10 — £365,000 • 3 bed • 1 bath • 669 ft²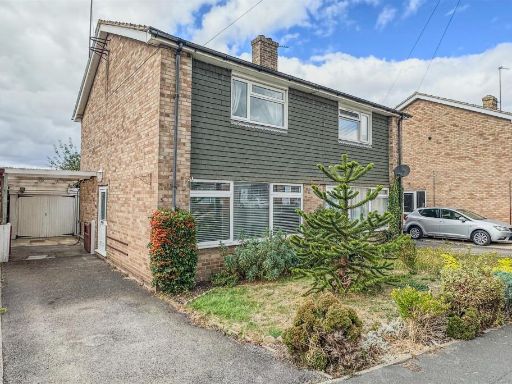 3 bedroom semi-detached house for sale in Blacklands Road, Benson, OX10 — £350,000 • 3 bed • 1 bath • 944 ft²
3 bedroom semi-detached house for sale in Blacklands Road, Benson, OX10 — £350,000 • 3 bed • 1 bath • 944 ft²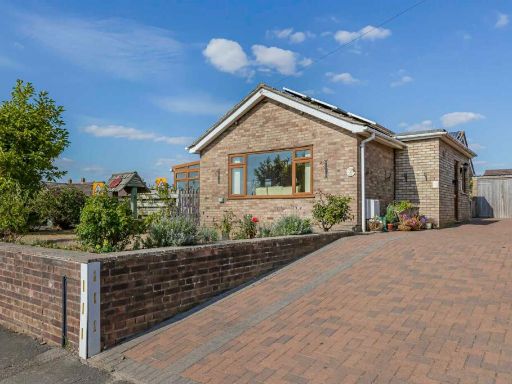 3 bedroom detached bungalow for sale in Westfield Road, Benson, OX10 — £475,000 • 3 bed • 1 bath • 1079 ft²
3 bedroom detached bungalow for sale in Westfield Road, Benson, OX10 — £475,000 • 3 bed • 1 bath • 1079 ft²





























