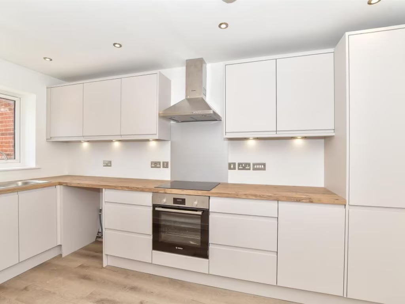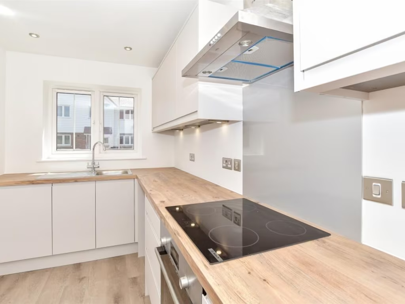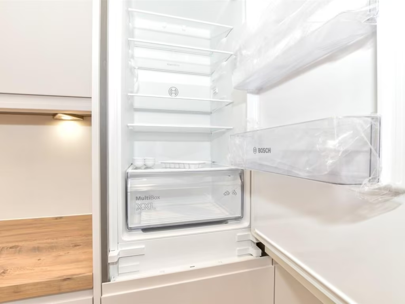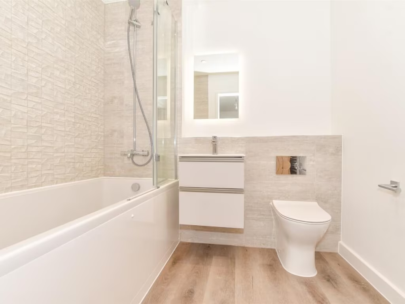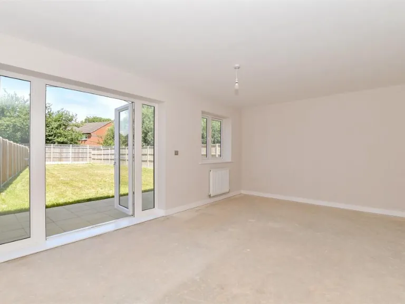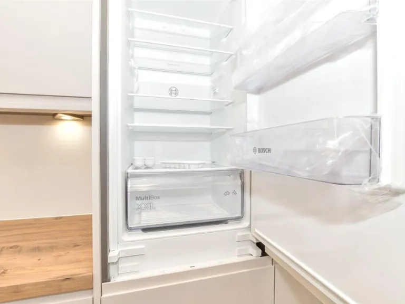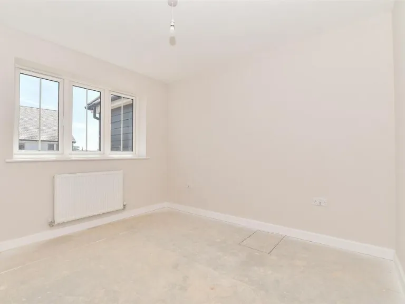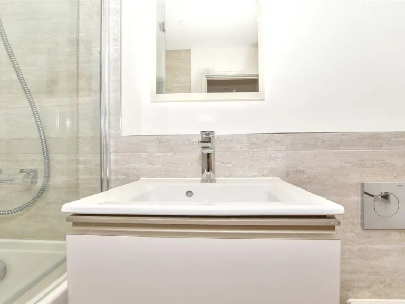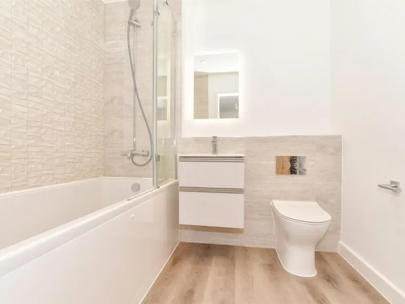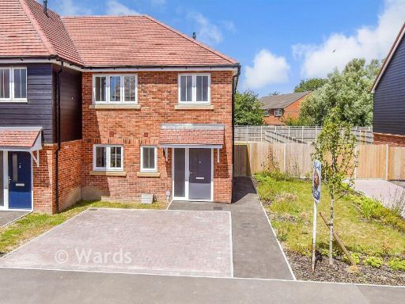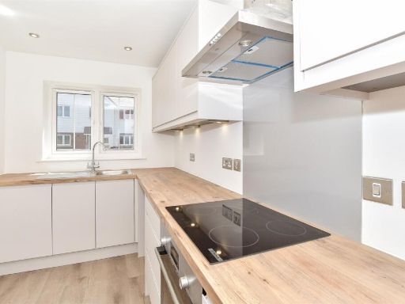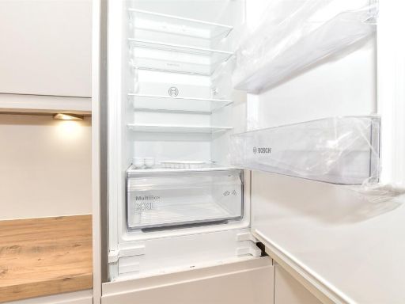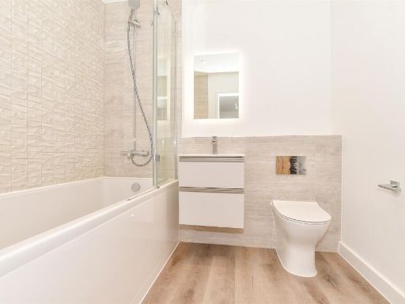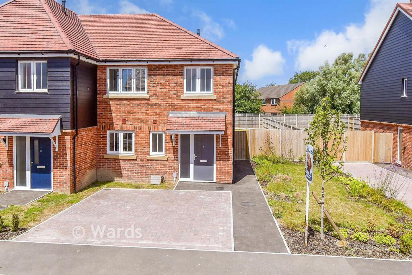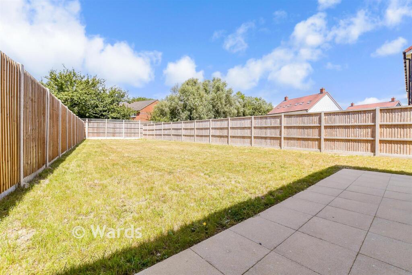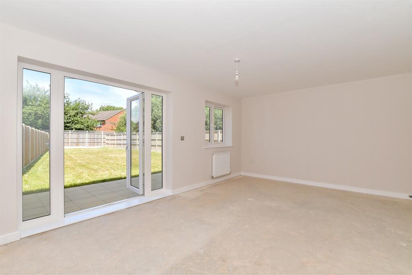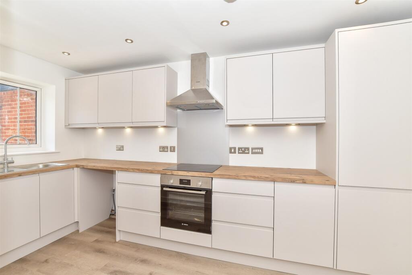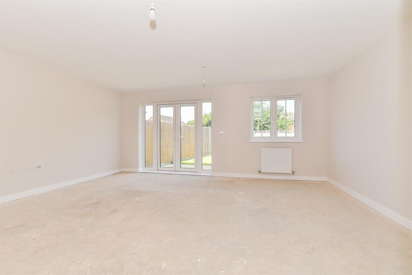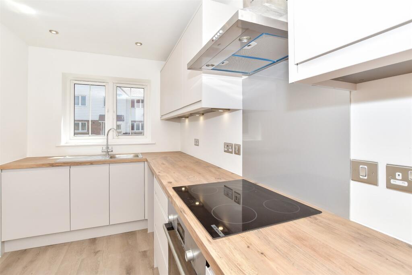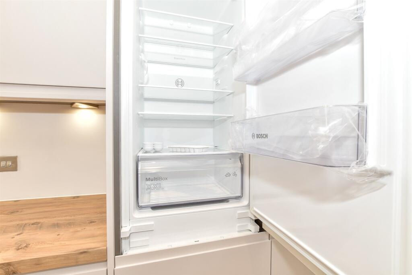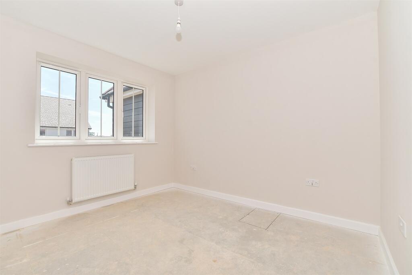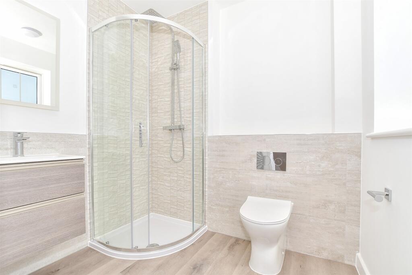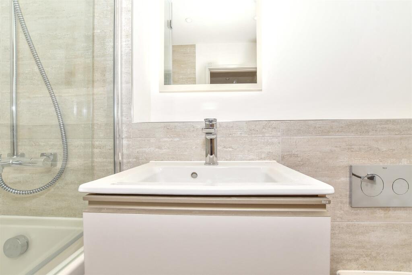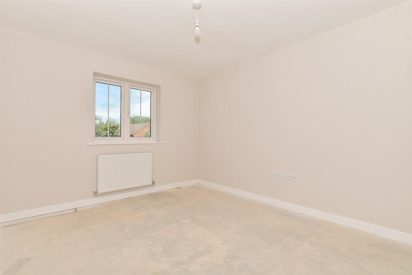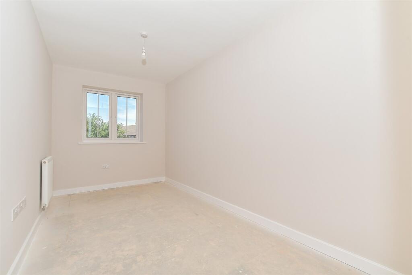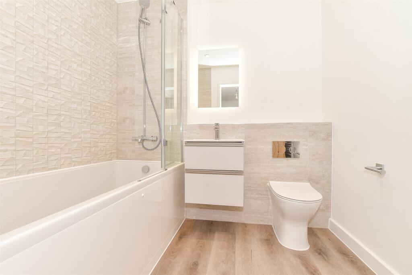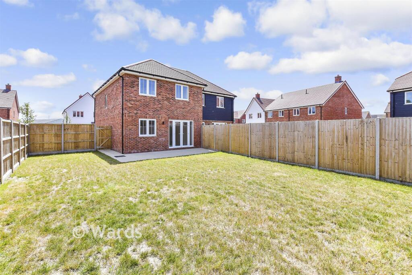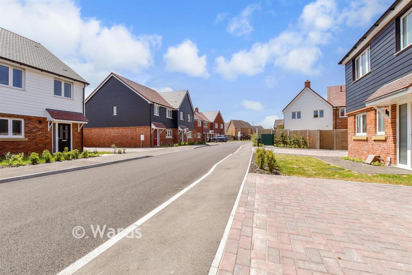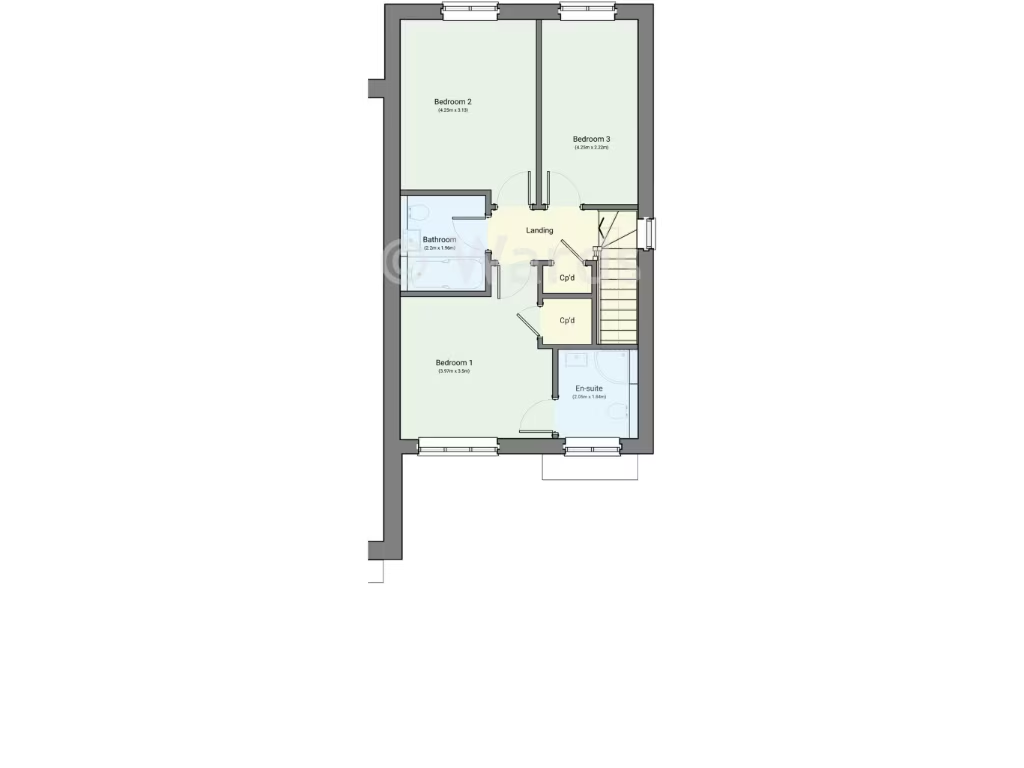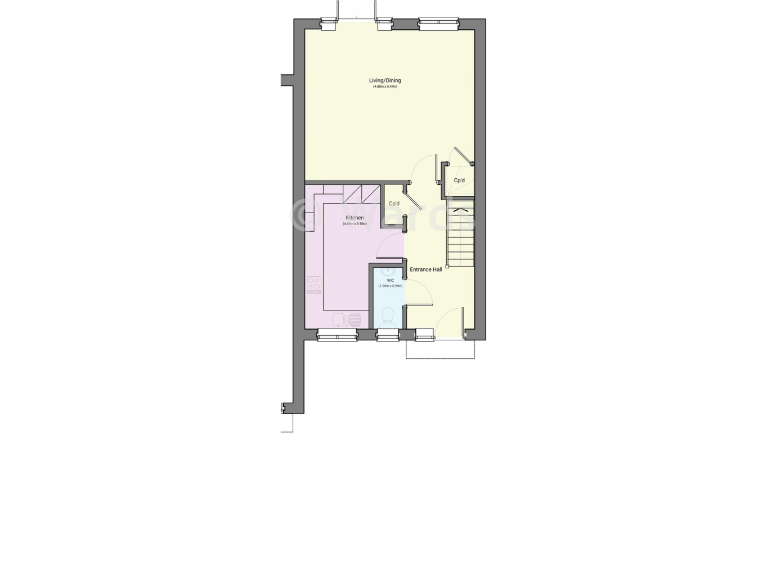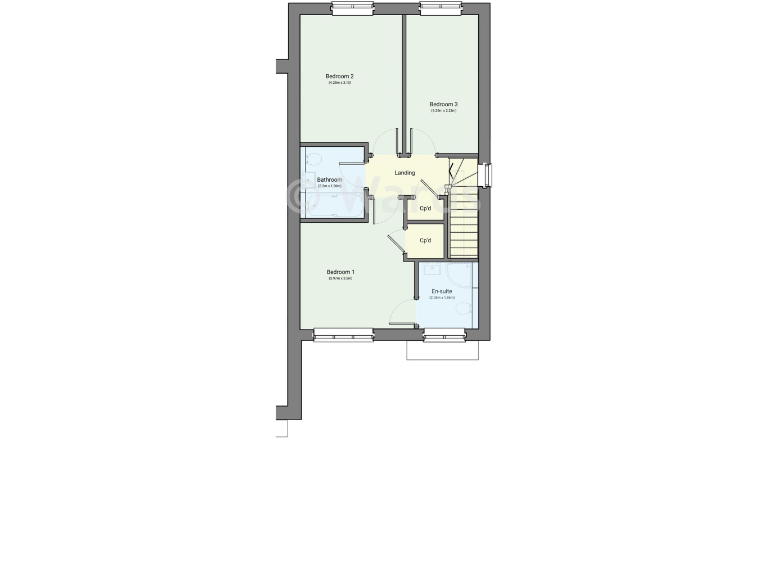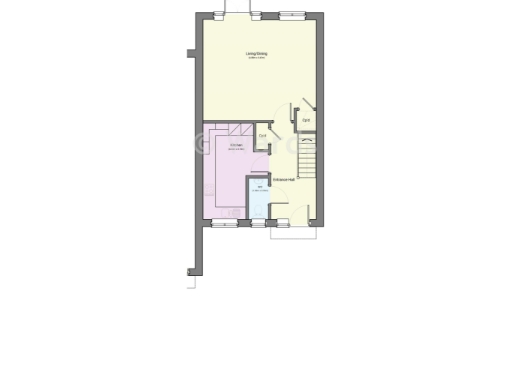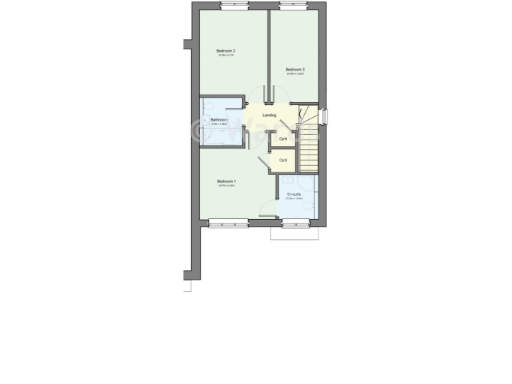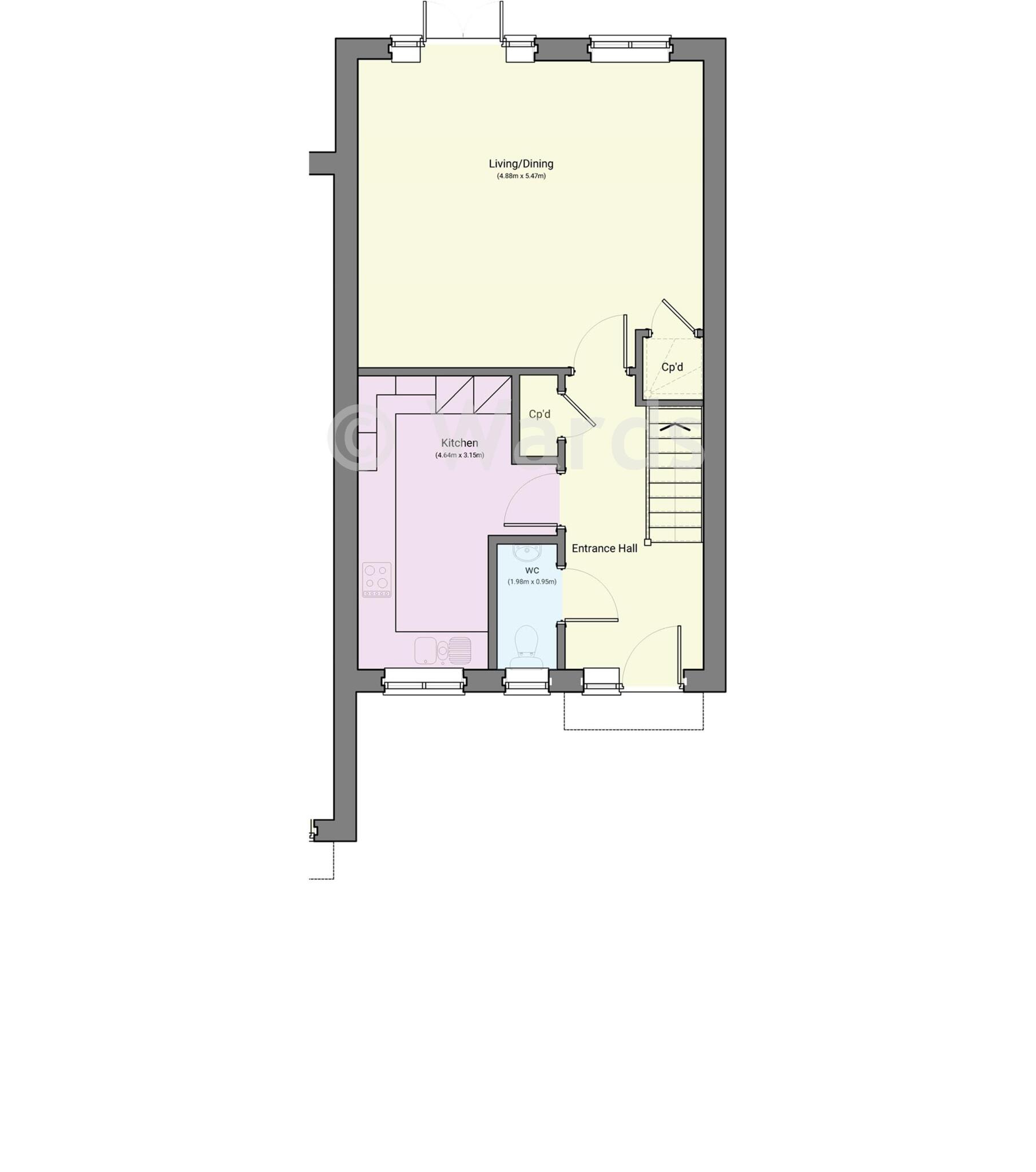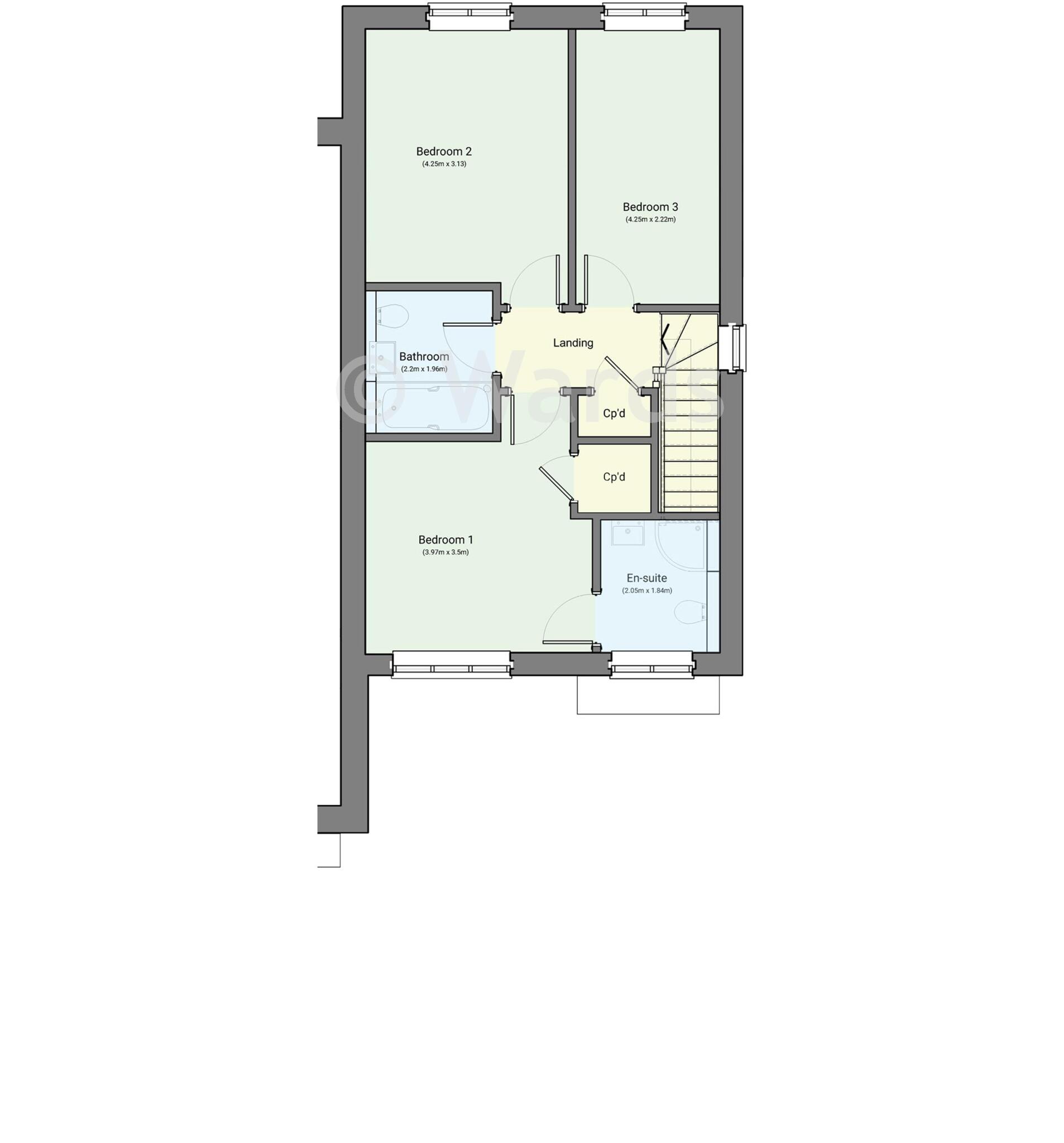Summary - Maude Close, The Maude, New Romney, Kent TN28 8GL
3 bed 2 bath Semi-Detached
Bright open-plan living with large garden and off‑street parking.
3 bedrooms, 2 bathrooms with en‑suite to main bedroom
New build (2024) with high‑quality kitchen and bathroom fittings
Open‑plan living/dining with French doors to large rear garden
Driveway parking for two cars; EV charging wiring installed
Hive smart heating controls and gas central heating
Sits on a very large plot with landscaping or extension potential
Two‑storey layout — stairs may be difficult for some occupants
Located in a deprived area; consider long‑term amenity/resale impact
This newly built three-bedroom semi-detached home (2024) offers bright, open-plan living across 1,140 sq ft, designed for everyday family life. The fitted kitchen features high-quality worktops and Bosch integrated appliances; living/dining space opens through French doors to a large, well‑kept rear garden with patio, ideal for outdoor family time and entertaining. The main bedroom includes an en-suite and the two additional bedrooms are spacious and flexible for children or a home office.
Practical features include driveway parking for two cars, wiring ready for an EV charging point, Hive smart heating controls and gas central heating via boiler and radiators. The property sits on a notably large plot, giving scope for landscaping or outdoor play. Built fittings include elegant Roca and Vado sanitaryware with chrome fittings and built‑in bathroom storage.
Considerations: the house is on a small town fringe within an area classed as deprived, which may affect long‑term amenity profiles and resale comparisons. The layout is two‑storey, so stairs are part of daily life; a stairlift may be available by reservation subject to terms and conditions. Buyers should verify all details and measurements and check any further local information relevant to their needs.
Local schools nearby are rated Good, and the property benefits from close access to everyday amenities and public transport links, making it a practical choice for families seeking a contemporary, low‑maintenance home with outdoor space.
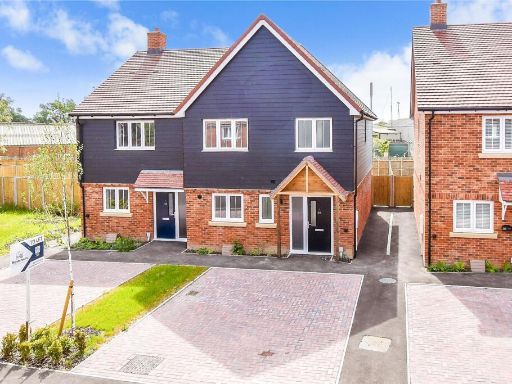 3 bedroom semi-detached house for sale in Maude Close, The Maude, New Romney, Kent, TN28 — £375,000 • 3 bed • 2 bath • 1095 ft²
3 bedroom semi-detached house for sale in Maude Close, The Maude, New Romney, Kent, TN28 — £375,000 • 3 bed • 2 bath • 1095 ft²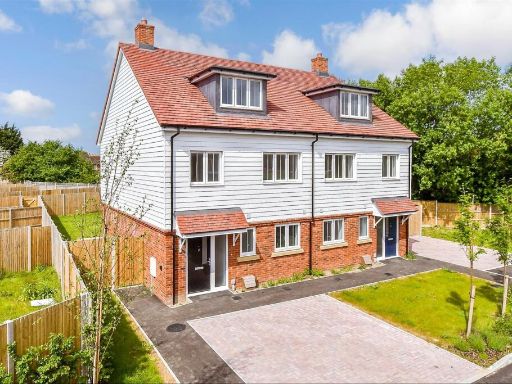 4 bedroom semi-detached house for sale in Maude Close, The Maude, New Romney, Kent, TN28 — £485,000 • 4 bed • 2 bath • 1636 ft²
4 bedroom semi-detached house for sale in Maude Close, The Maude, New Romney, Kent, TN28 — £485,000 • 4 bed • 2 bath • 1636 ft² 4 bedroom detached house for sale in The Maude, Maude Close, New Romney, Kent, TN28 — £545,000 • 4 bed • 2 bath • 1711 ft²
4 bedroom detached house for sale in The Maude, Maude Close, New Romney, Kent, TN28 — £545,000 • 4 bed • 2 bath • 1711 ft²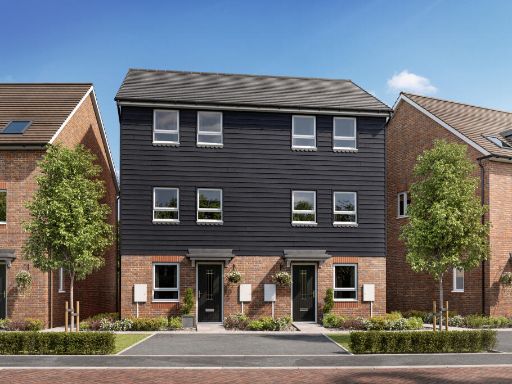 3 bedroom semi-detached house for sale in Dymchurch Road
Hythe
CT21 4NE, CT21 — £384,995 • 3 bed • 1 bath • 987 ft²
3 bedroom semi-detached house for sale in Dymchurch Road
Hythe
CT21 4NE, CT21 — £384,995 • 3 bed • 1 bath • 987 ft²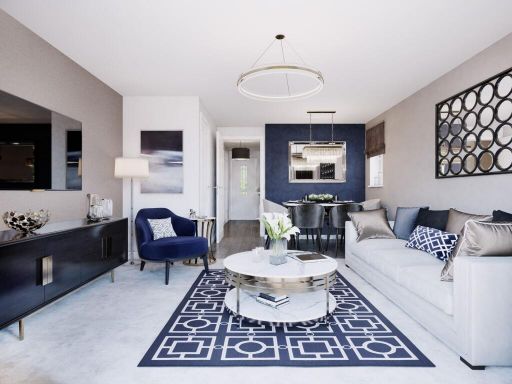 3 bedroom semi-detached house for sale in Dymchurch Road
Hythe
CT21 4NE, CT21 — £389,995 • 3 bed • 1 bath • 987 ft²
3 bedroom semi-detached house for sale in Dymchurch Road
Hythe
CT21 4NE, CT21 — £389,995 • 3 bed • 1 bath • 987 ft²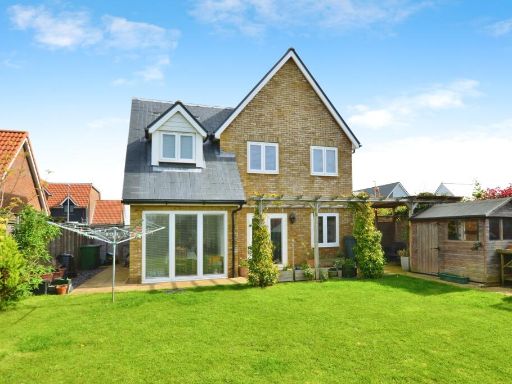 3 bedroom detached house for sale in Bramley Way, NEW ROMNEY, Kent, TN28 — £450,000 • 3 bed • 2 bath • 1427 ft²
3 bedroom detached house for sale in Bramley Way, NEW ROMNEY, Kent, TN28 — £450,000 • 3 bed • 2 bath • 1427 ft²


