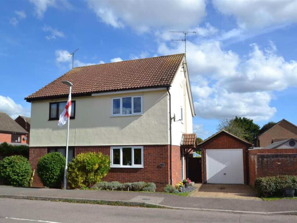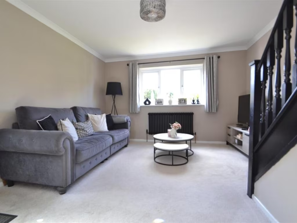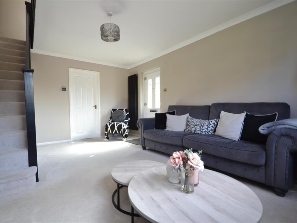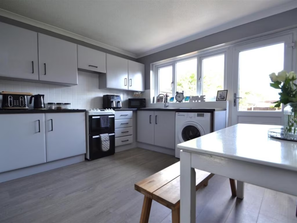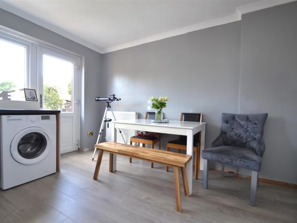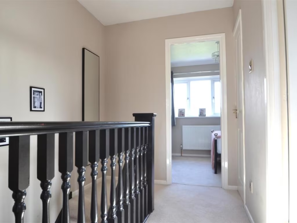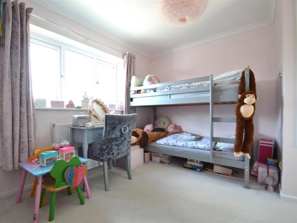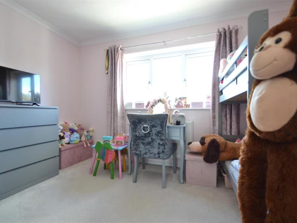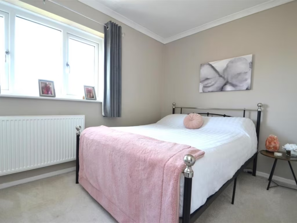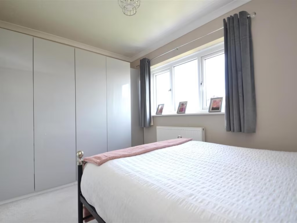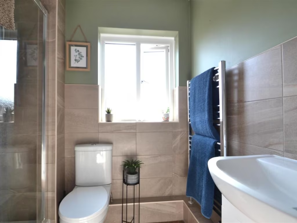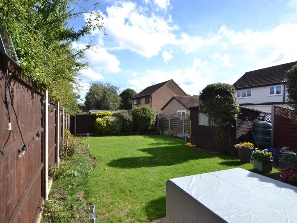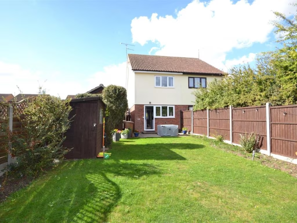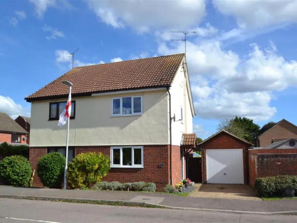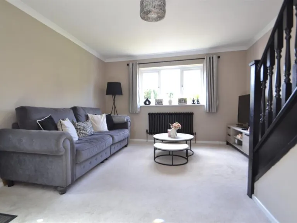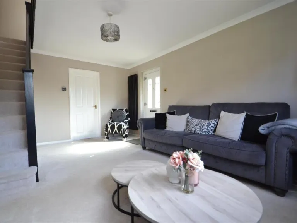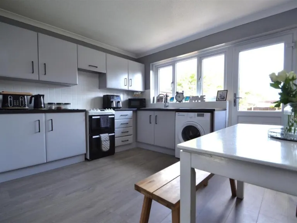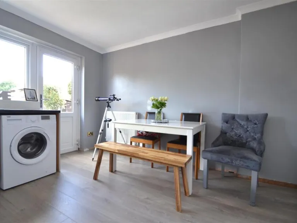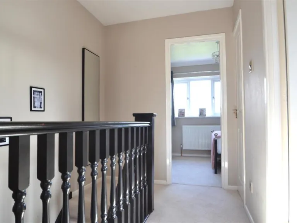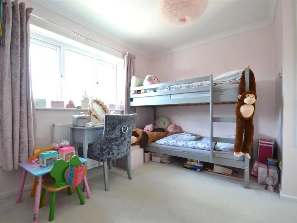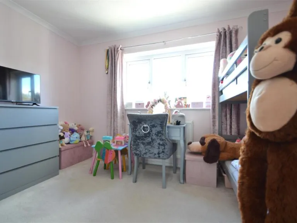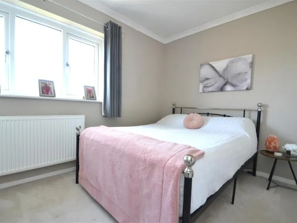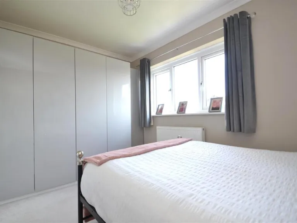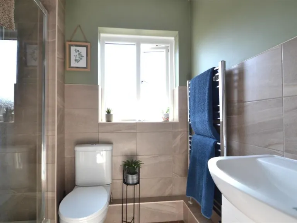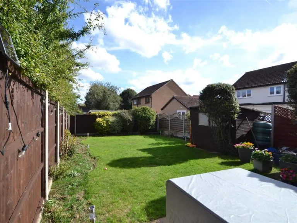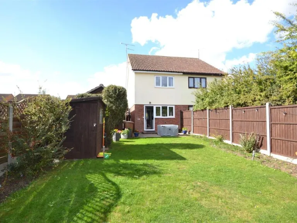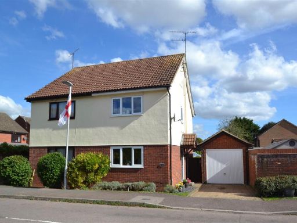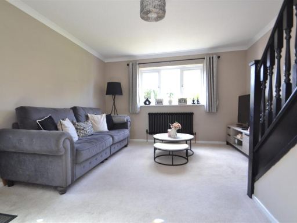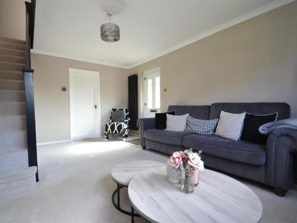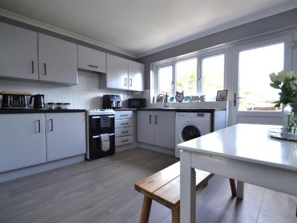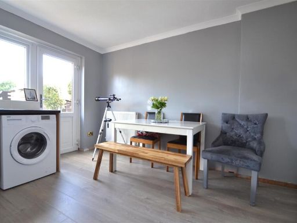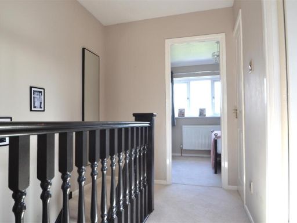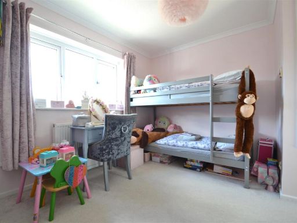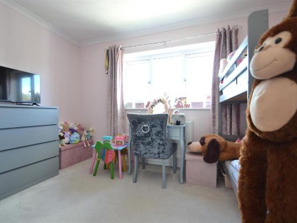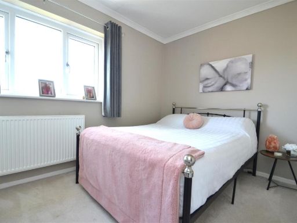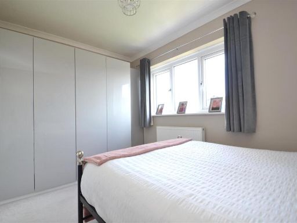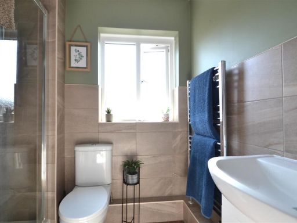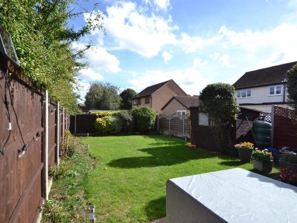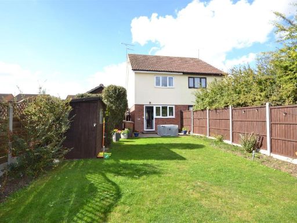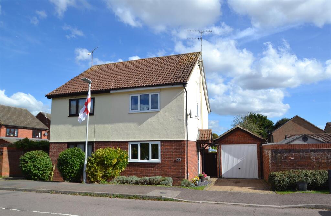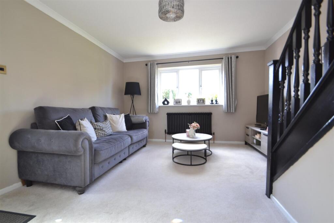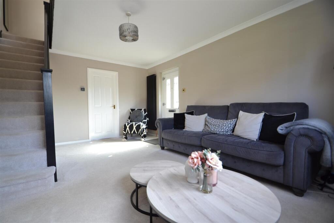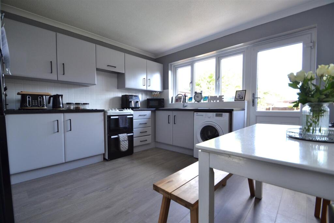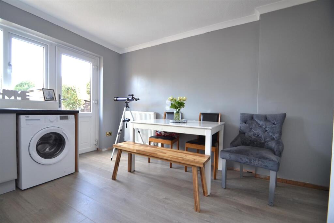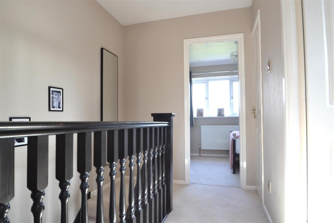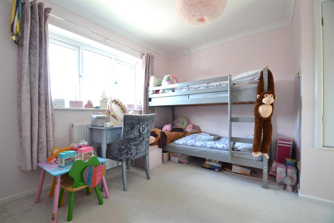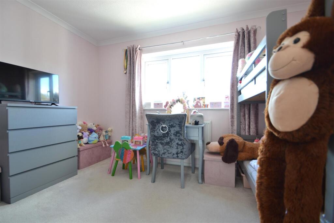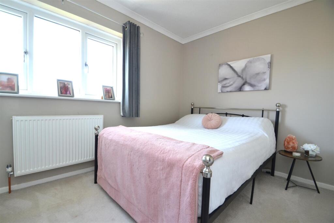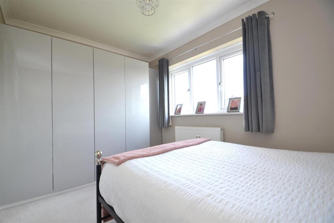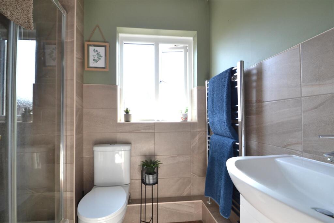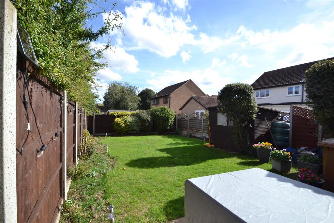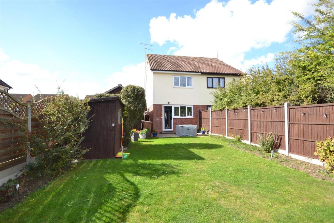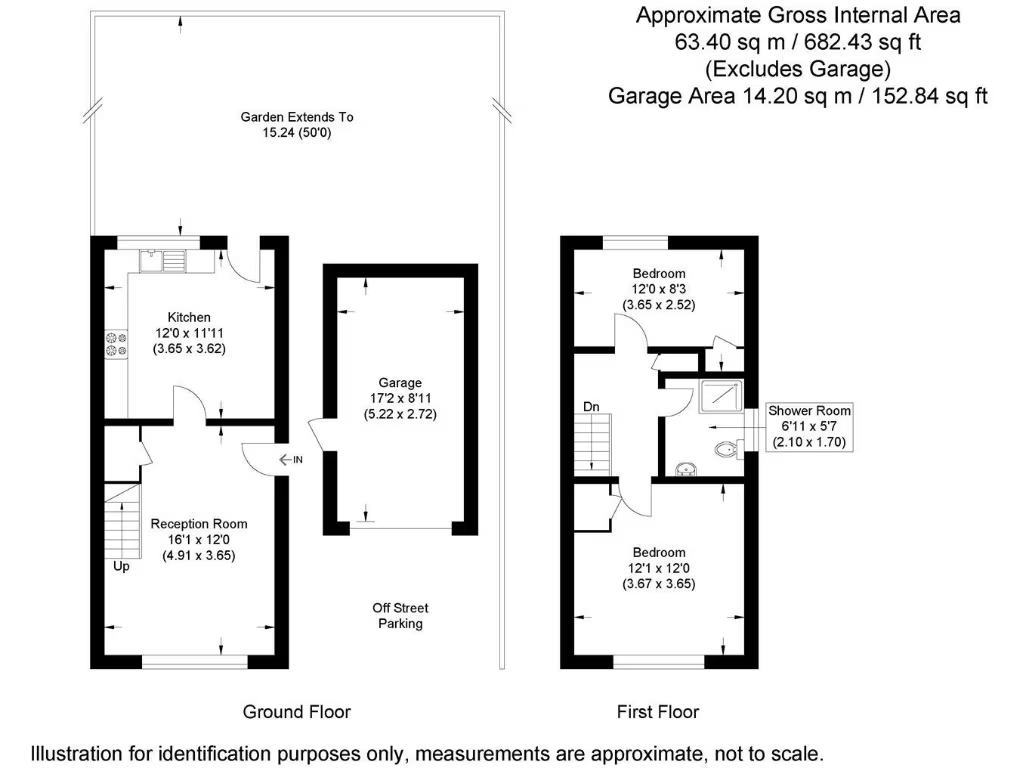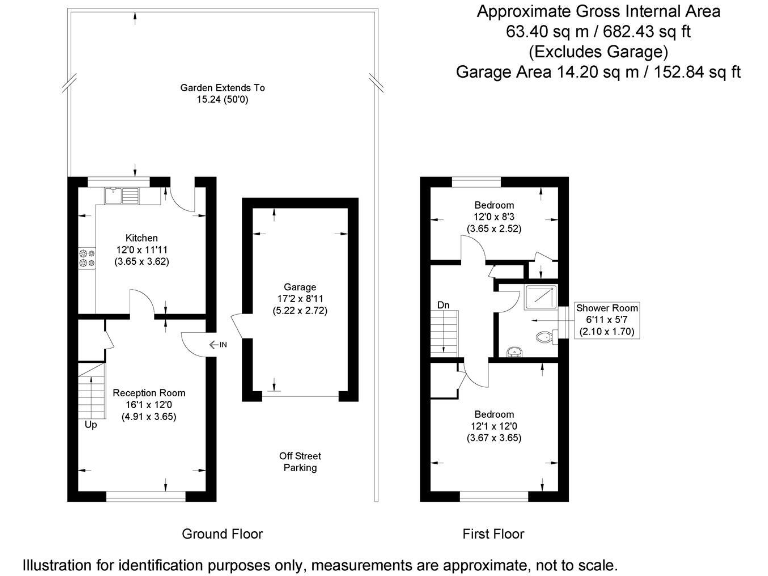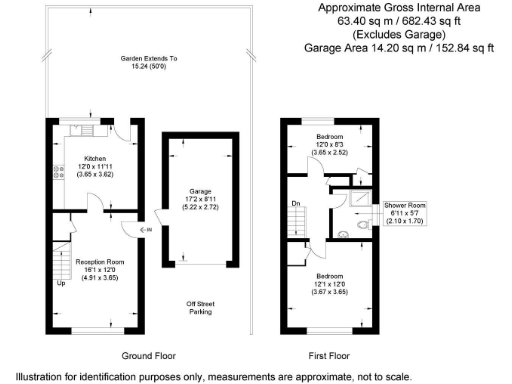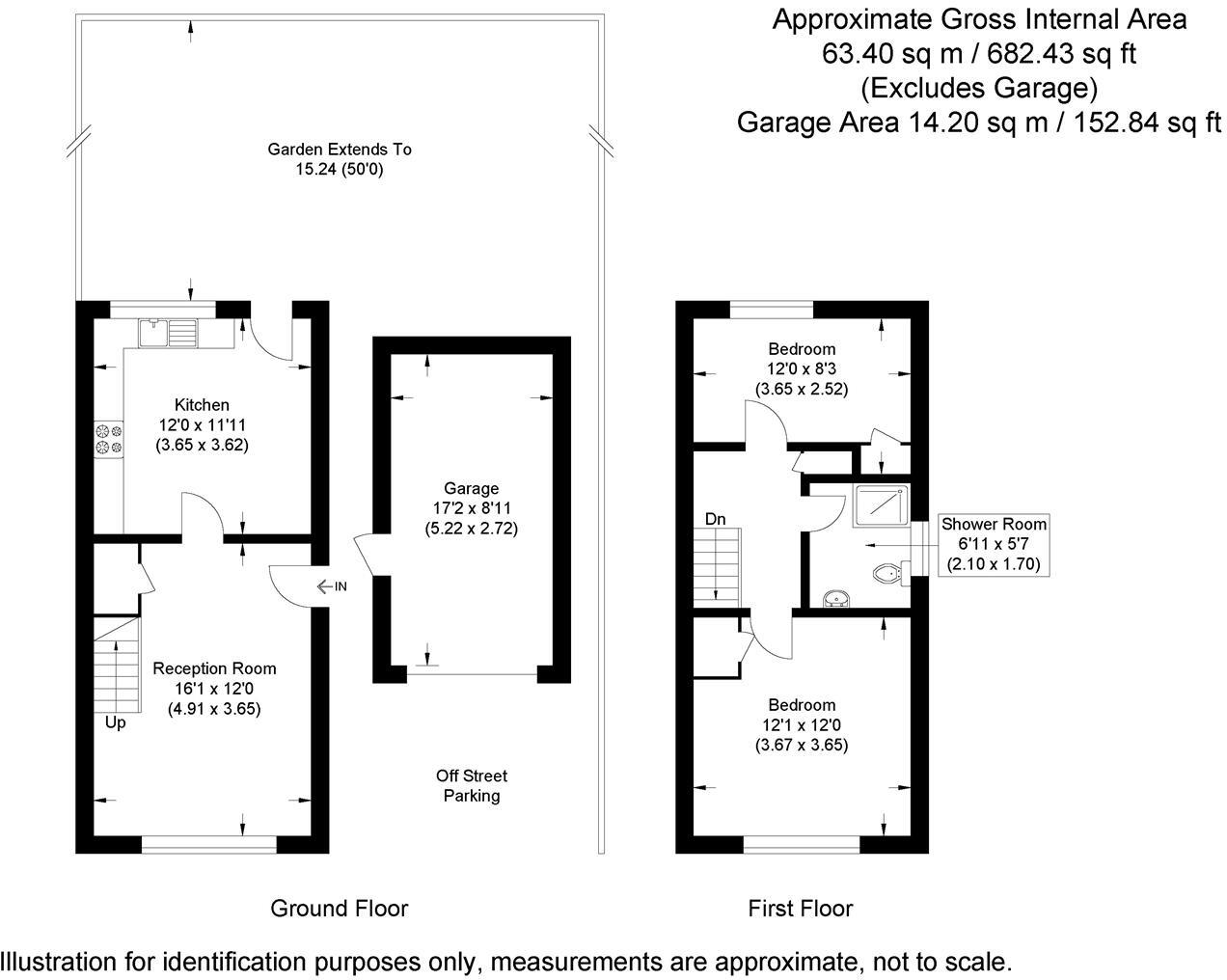Summary - 4 Freman Drive SG9 9TD
2 bed 1 bath Semi-Detached
Ideal for families within easy walking distance of schools and town amenities.
Chain free sale for a smoother purchase process
Two double bedrooms with built-in storage cupboards
Large kitchen/diner opening onto east-facing garden
Private block-paved driveway and electric garage with power
Modern refitted shower room; tasteful, move-in condition décor
Partially boarded loft with ladder and combi boiler located there
Average overall size (836 sq ft) — limited internal space
Close walk to High Street and nearby middle and senior schools
Set on a well-regarded small development in Buntingford, this chain-free two-double-bedroom home offers practical, ready-to-move-in accommodation for a growing family. The living room is bright and comfortable, and the large kitchen/diner opens directly onto an east-facing garden ideal for morning sun and casual entertaining.
Practical benefits include a private block-paved driveway and an electric garage with power and side access, plus useful built-in storage in both bedrooms and a partially boarded loft with ladder and power. The modern re-fitted shower room and tasteful décor throughout mean little immediate work is required.
Note the property is average in overall size (836 sq ft) so it will suit buyers who prioritise location and outdoor space over large internal footprints. The combi boiler is located in the loft — convenient for roof-space servicing but worth noting for access and maintenance. There is scope for modest extension or landscaping subject to planning if more space or improved kerb appeal is desired.
Situated within walking distance of the High Street and close to middle and senior schools, this home offers an easy daily routine and a strong local sense of community. It’s a practical choice for families seeking a manageable garden, parking and a ready standard of presentation.
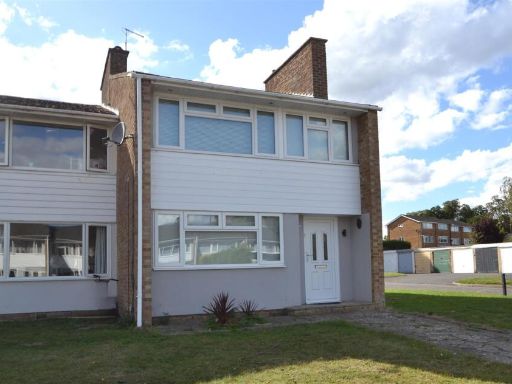 3 bedroom end of terrace house for sale in Honey Lane, Buntingford, SG9 — £425,000 • 3 bed • 1 bath • 1098 ft²
3 bedroom end of terrace house for sale in Honey Lane, Buntingford, SG9 — £425,000 • 3 bed • 1 bath • 1098 ft²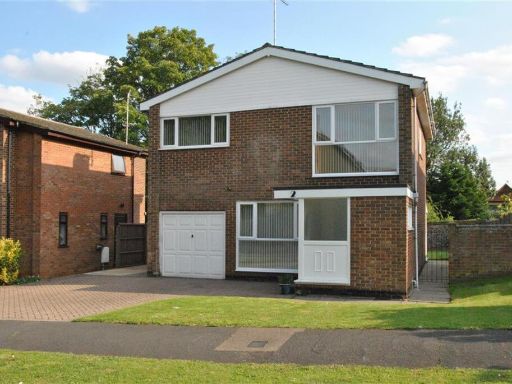 5 bedroom detached house for sale in Bridewell Close, Buntingford, SG9 9AY, SG9 — £720,000 • 5 bed • 1 bath • 1195 ft²
5 bedroom detached house for sale in Bridewell Close, Buntingford, SG9 9AY, SG9 — £720,000 • 5 bed • 1 bath • 1195 ft²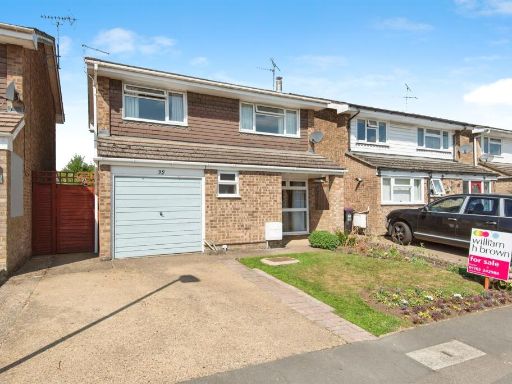 4 bedroom detached house for sale in Monks Walk, Buntingford, SG9 — £534,000 • 4 bed • 1 bath • 1271 ft²
4 bedroom detached house for sale in Monks Walk, Buntingford, SG9 — £534,000 • 4 bed • 1 bath • 1271 ft²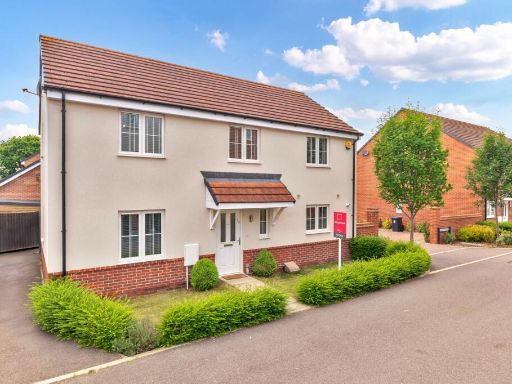 4 bedroom detached house for sale in Keen Avenue, Buntingford, SG9 — £625,000 • 4 bed • 2 bath • 1240 ft²
4 bedroom detached house for sale in Keen Avenue, Buntingford, SG9 — £625,000 • 4 bed • 2 bath • 1240 ft²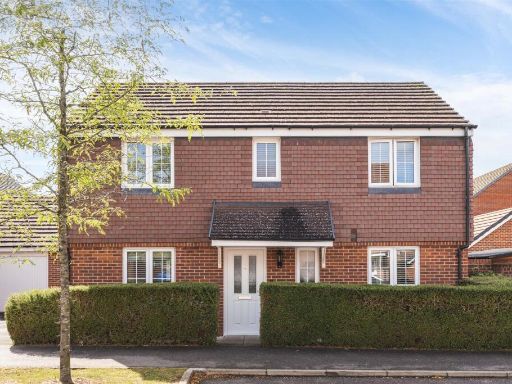 4 bedroom detached house for sale in Parker Drive, Buntingford, SG9 — £585,000 • 4 bed • 2 bath • 1345 ft²
4 bedroom detached house for sale in Parker Drive, Buntingford, SG9 — £585,000 • 4 bed • 2 bath • 1345 ft²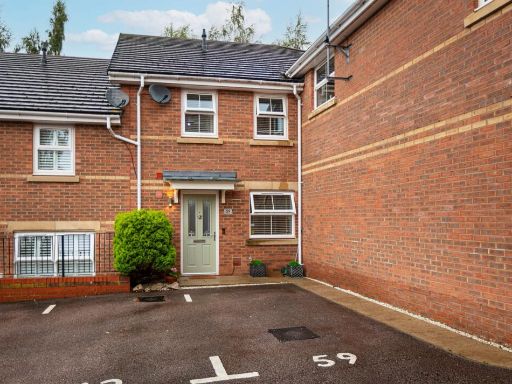 2 bedroom cluster house for sale in Olvega Drive, Buntingford, SG9 — £300,000 • 2 bed • 1 bath • 546 ft²
2 bedroom cluster house for sale in Olvega Drive, Buntingford, SG9 — £300,000 • 2 bed • 1 bath • 546 ft²