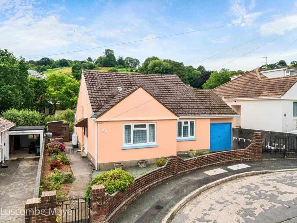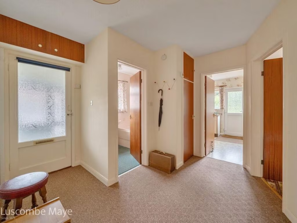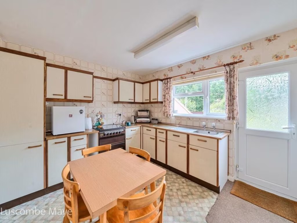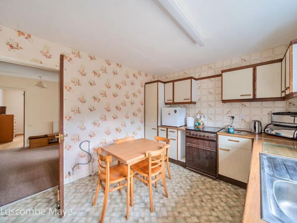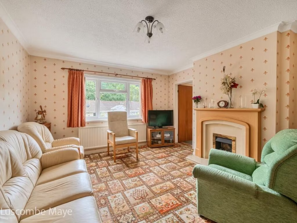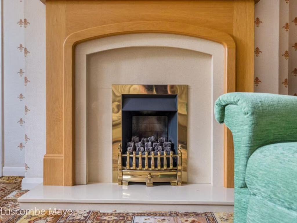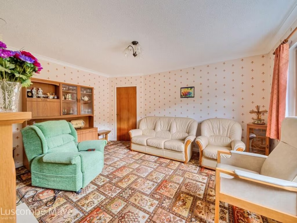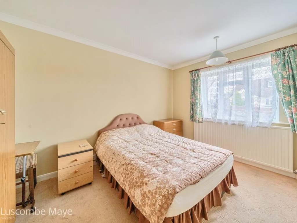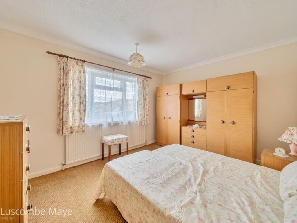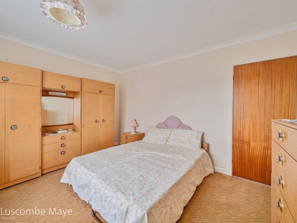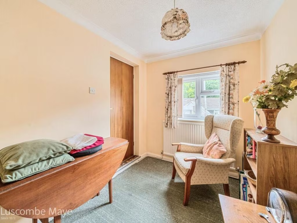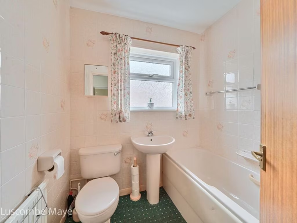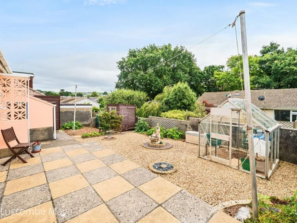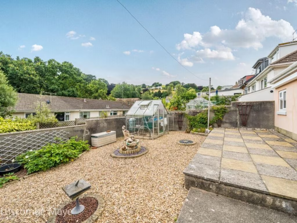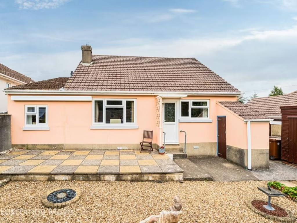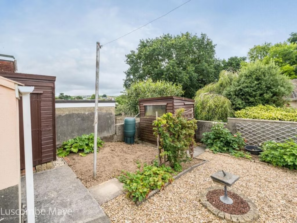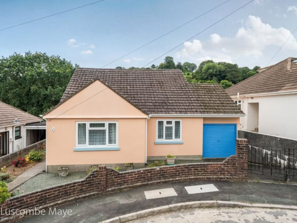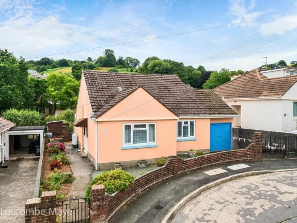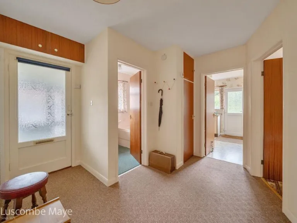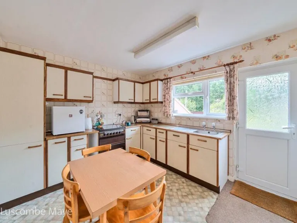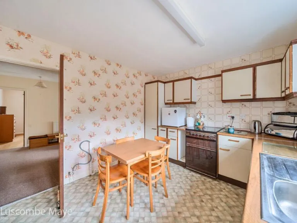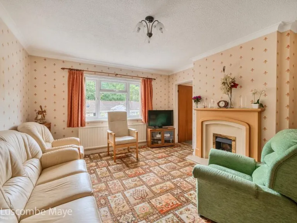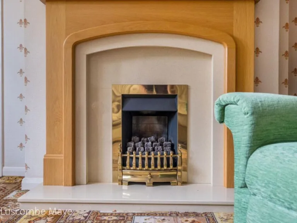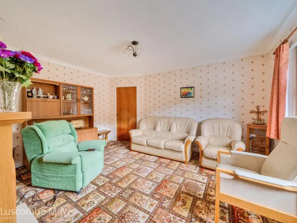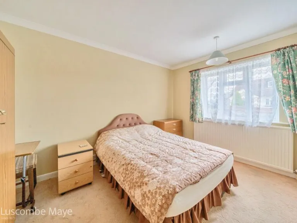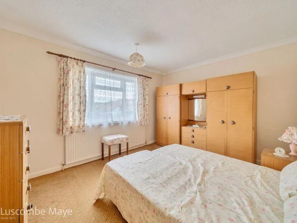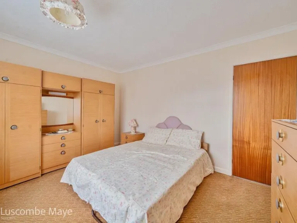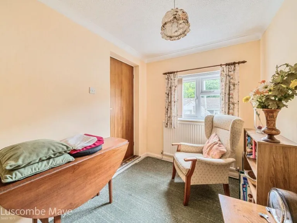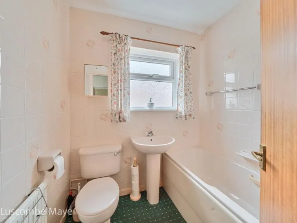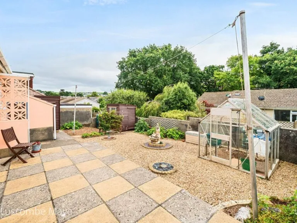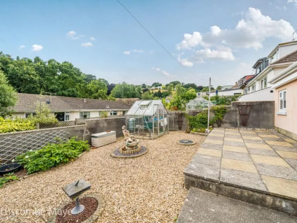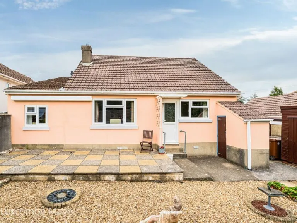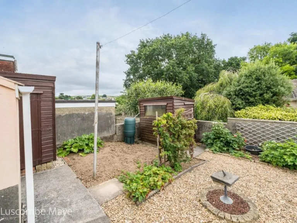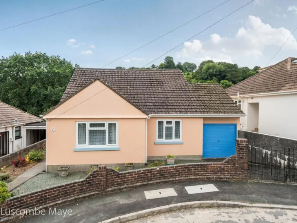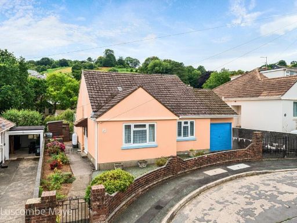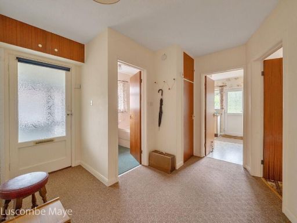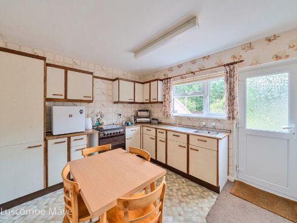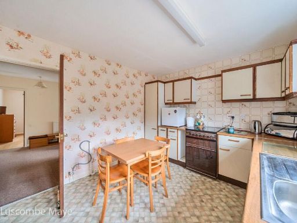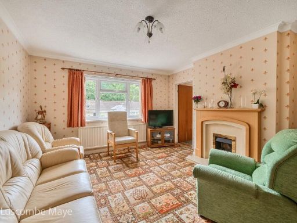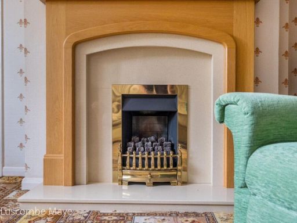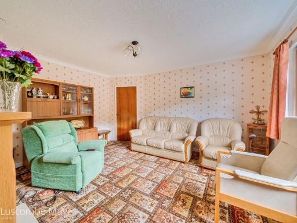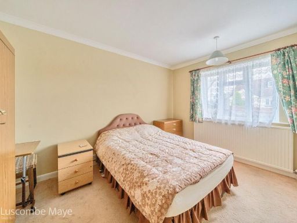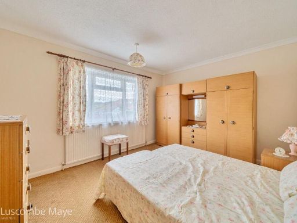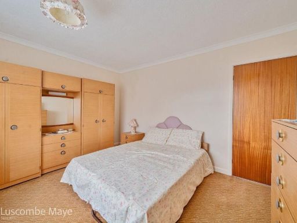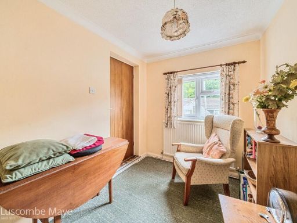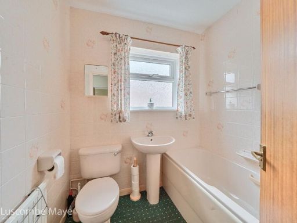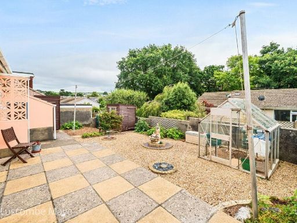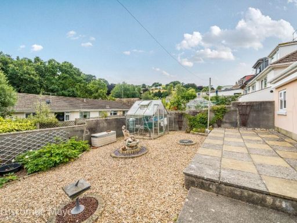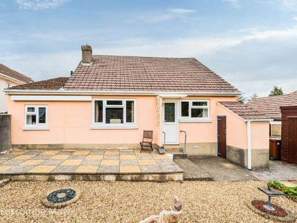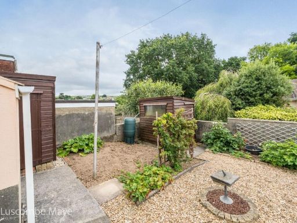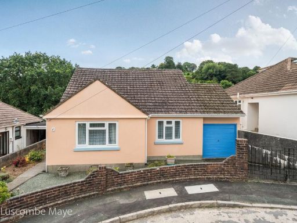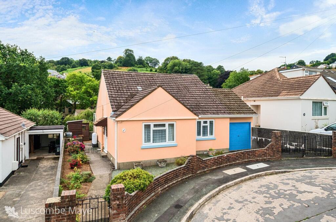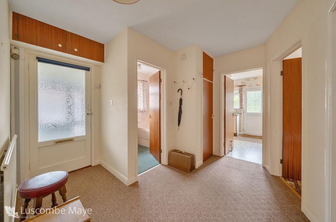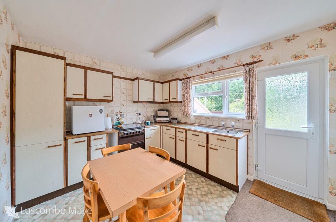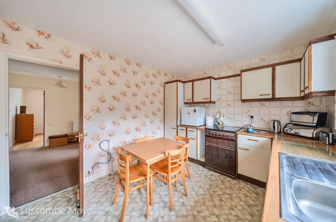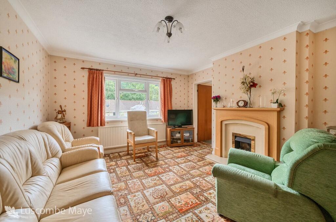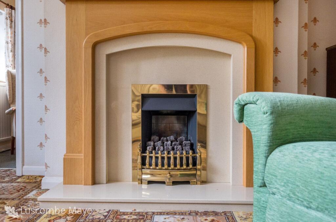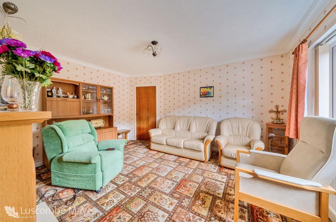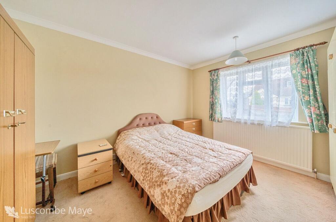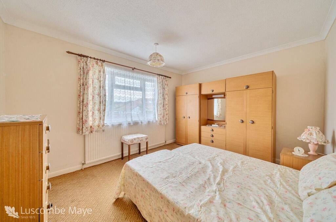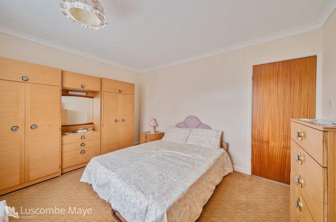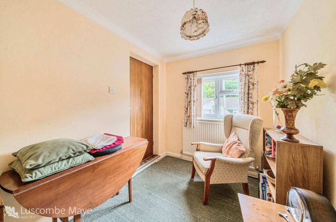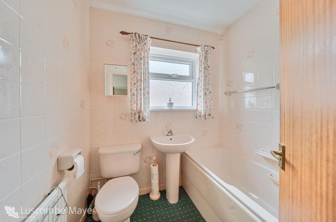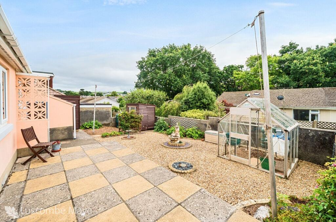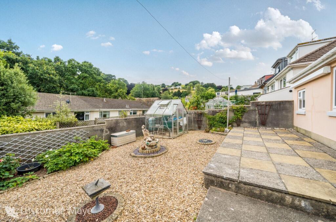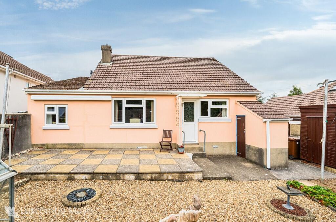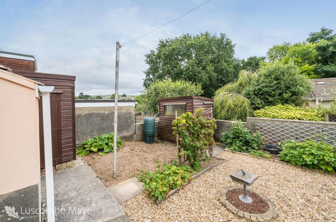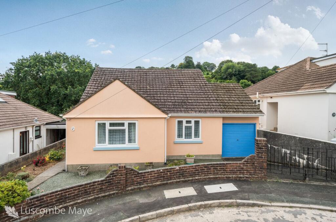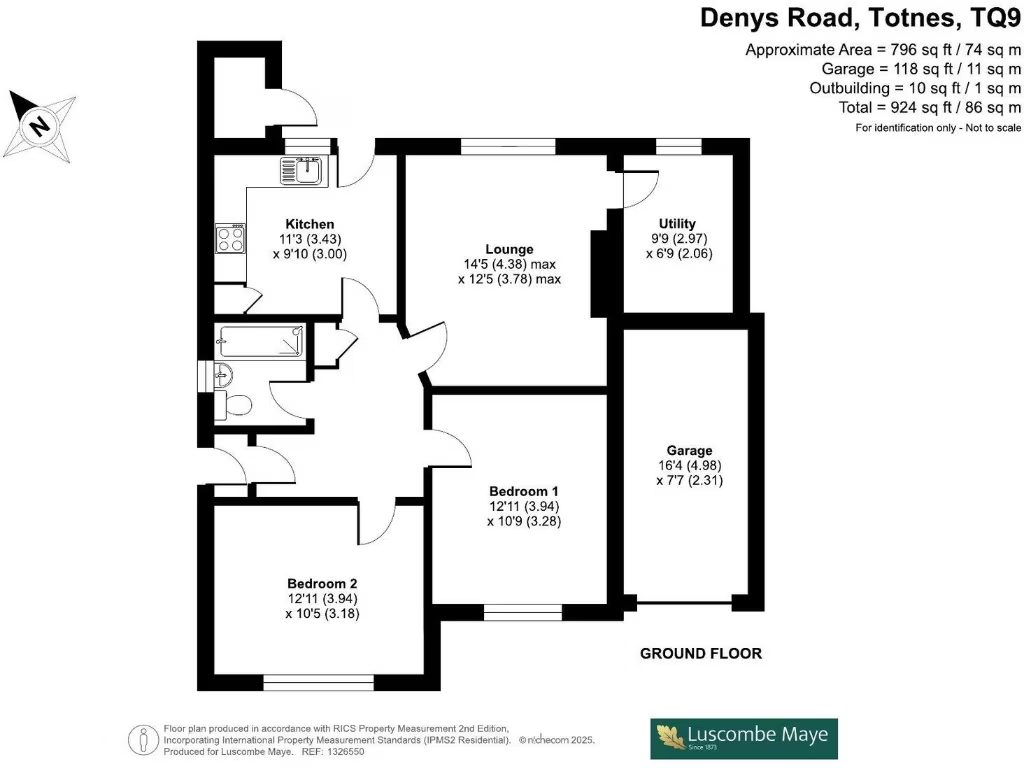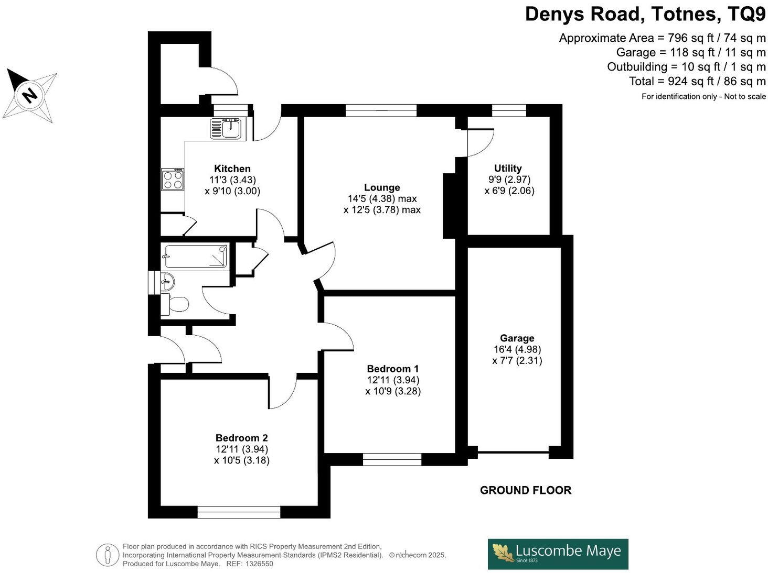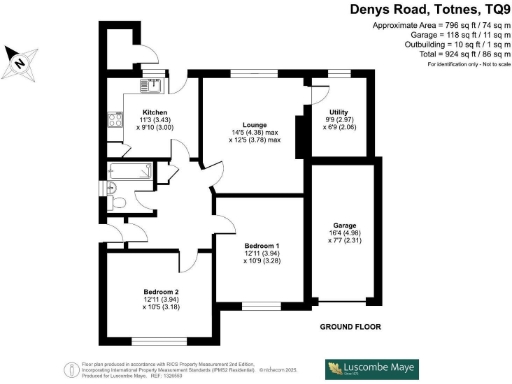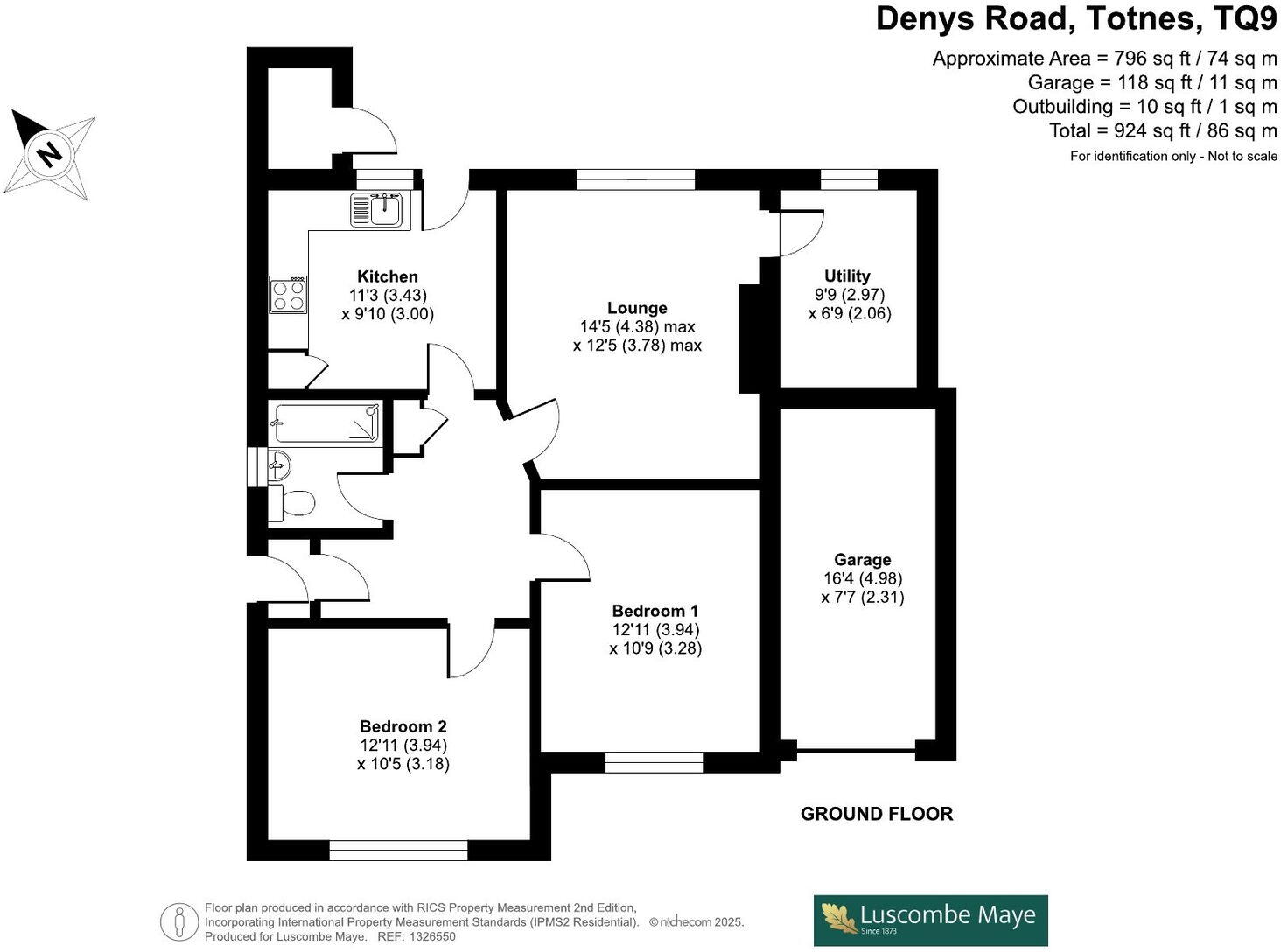Summary - 38, DENYS ROAD, TOTNES TQ9 5TL
3 bed 1 bath Detached Bungalow
Level three-bedroom bungalow with south garden and garage, close to Totnes town centre.
- Detached single-storey bungalow with level accommodation
- South-facing low-maintenance garden, greenhouse and shed
- Driveway parking plus single garage and on-street options
- Three bedrooms but only one family bathroom
- Small overall footprint (c.796 sq ft) — limited internal space
- Described as ready to personalise; scope for improvement
- Medium local flood risk — investigate insurance and resilience
- Double glazing, mains gas heating, FTTP broadband installed
A single-storey detached bungalow in a prime Totnes location, this three-bedroom home offers comfortable, level living and easy access to the town centre. The south-facing rear patio garden, greenhouse and shed create a low-maintenance outdoor area that gets good sun. Practical parking is provided by a curved driveway and single garage.
Internally the layout is traditional and straightforward: a welcoming hallway with built-in storage, a light living room with fireplace, a practical kitchen with rear access, three well-proportioned bedrooms and a family bathroom. The property benefits from double glazing, mains gas central heating and FTTP broadband, making it ready for modern daily use.
The bungalow offers clear scope for improvement and personalisation — it is described as ready for someone to put their own stamp on. Buyers should note the property is relatively small (c.796 sq ft) and has a single bathroom; planning changes or extensions would need checking. There is a medium flood risk in the area, and the EPC is band D, so buyers should factor potential energy or resilience upgrades into their budget.
Overall this low-maintenance, level home will suit downsizers or anyone seeking a town-edge bungalow with garden, parking and room to modernise. Its freehold tenure, sensible running costs (council tax band C) and excellent local connectivity make it a practical, long-term proposition.
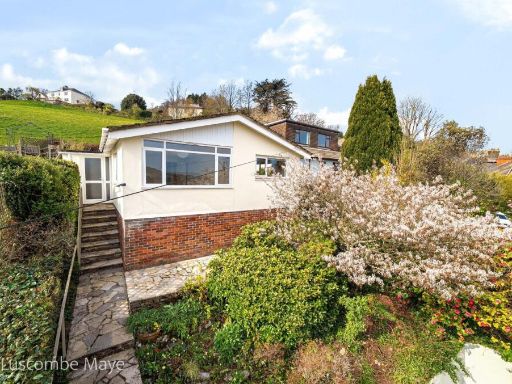 2 bedroom detached bungalow for sale in Maudlin Road, Totnes, TQ9 — £450,000 • 2 bed • 1 bath • 818 ft²
2 bedroom detached bungalow for sale in Maudlin Road, Totnes, TQ9 — £450,000 • 2 bed • 1 bath • 818 ft²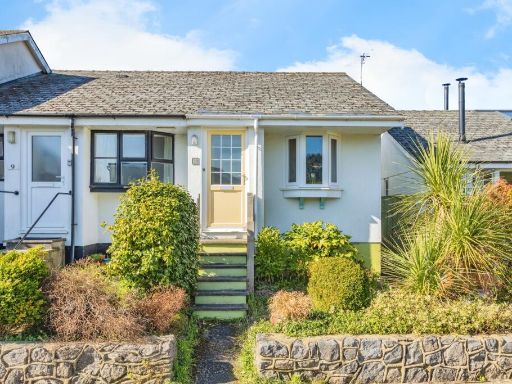 1 bedroom bungalow for sale in Whiteley Avenue, Totnes, Devon, TQ9 — £180,000 • 1 bed • 1 bath • 494 ft²
1 bedroom bungalow for sale in Whiteley Avenue, Totnes, Devon, TQ9 — £180,000 • 1 bed • 1 bath • 494 ft²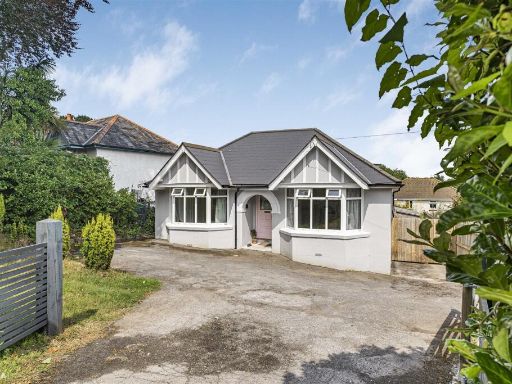 3 bedroom bungalow for sale in Follaton, Plymouth Road, Totnes, TQ9 — £400,000 • 3 bed • 1 bath • 1068 ft²
3 bedroom bungalow for sale in Follaton, Plymouth Road, Totnes, TQ9 — £400,000 • 3 bed • 1 bath • 1068 ft²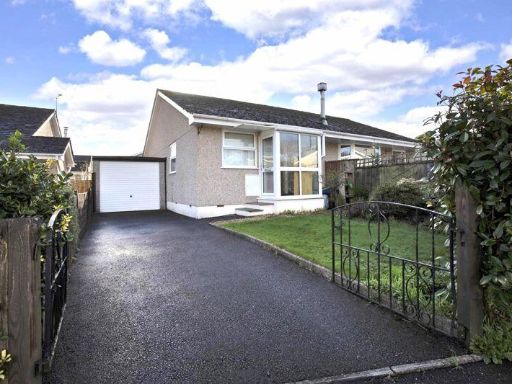 2 bedroom semi-detached bungalow for sale in Totnes, TQ9 — £270,000 • 2 bed • 1 bath • 534 ft²
2 bedroom semi-detached bungalow for sale in Totnes, TQ9 — £270,000 • 2 bed • 1 bath • 534 ft²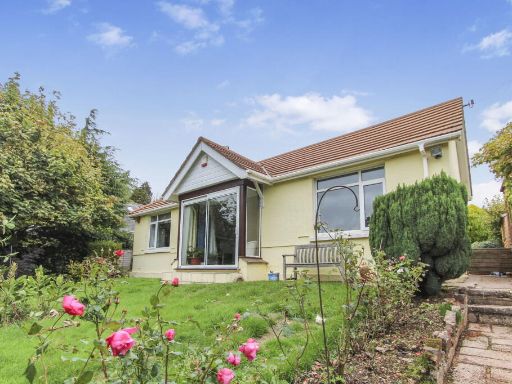 3 bedroom detached bungalow for sale in Totnes Road, Paignton, Devon, TQ4 7DG, TQ4 — £349,999 • 3 bed • 1 bath • 796 ft²
3 bedroom detached bungalow for sale in Totnes Road, Paignton, Devon, TQ4 7DG, TQ4 — £349,999 • 3 bed • 1 bath • 796 ft²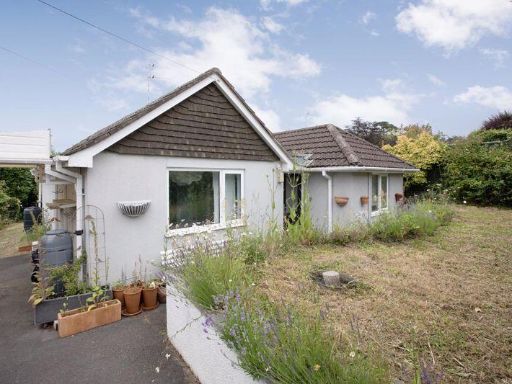 2 bedroom bungalow for sale in Totnes, TQ9 — £395,000 • 2 bed • 1 bath • 735 ft²
2 bedroom bungalow for sale in Totnes, TQ9 — £395,000 • 2 bed • 1 bath • 735 ft²