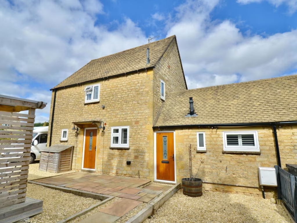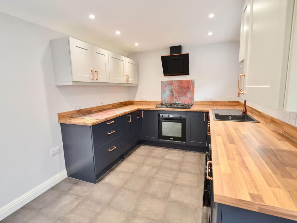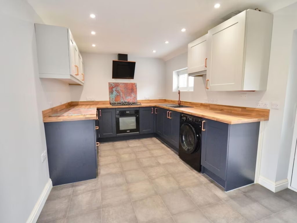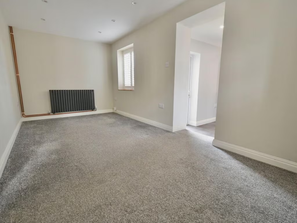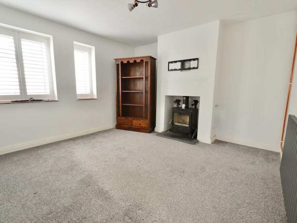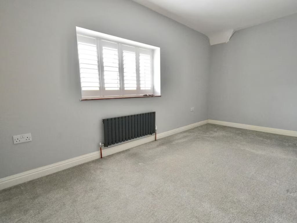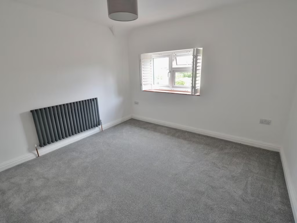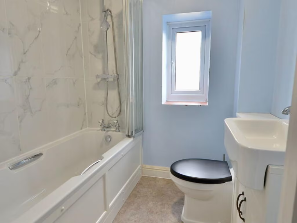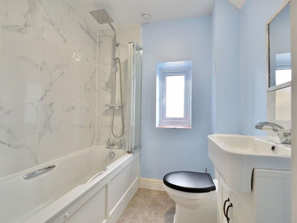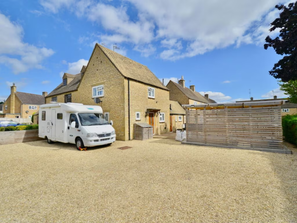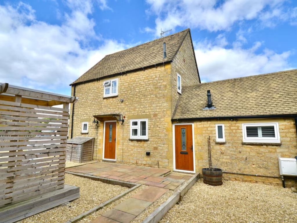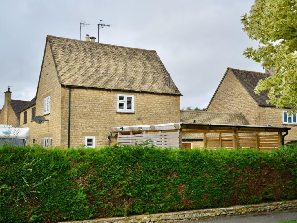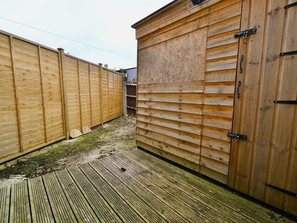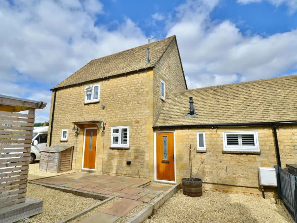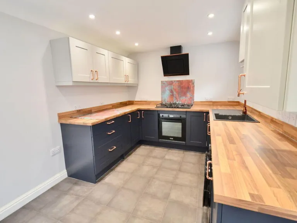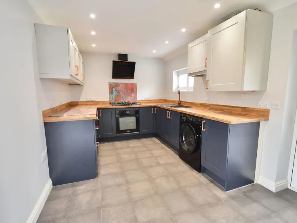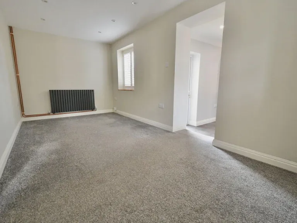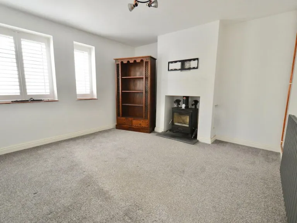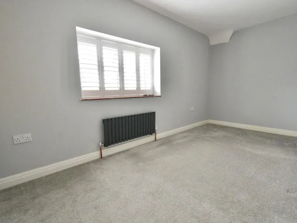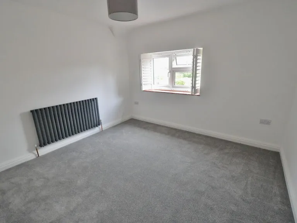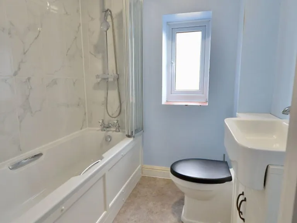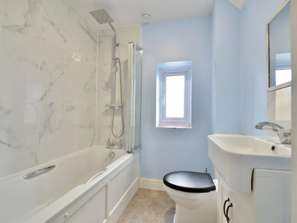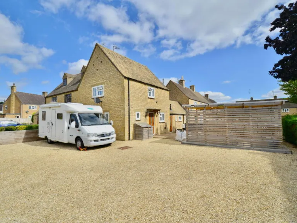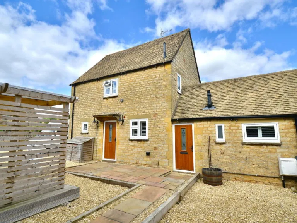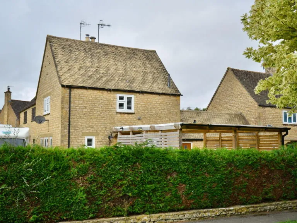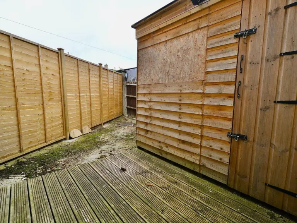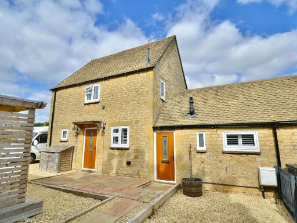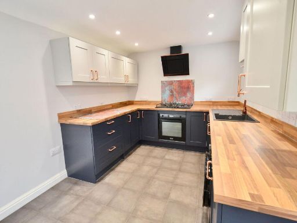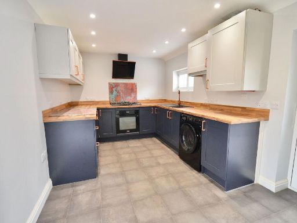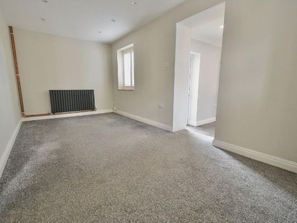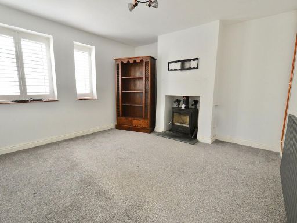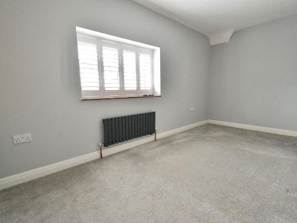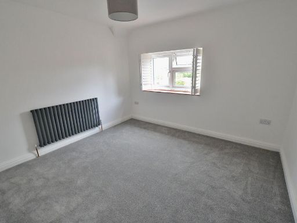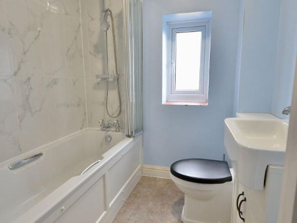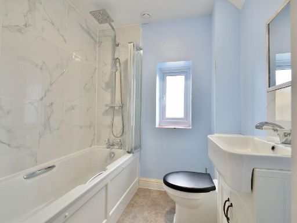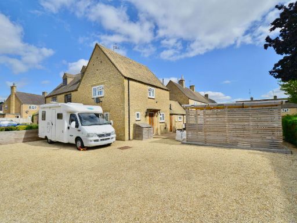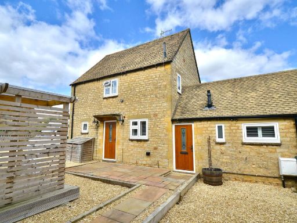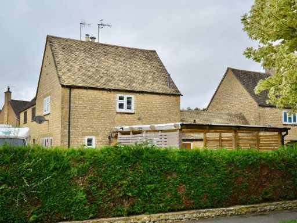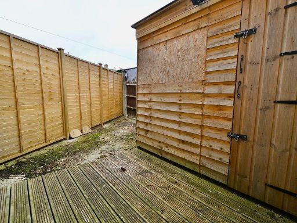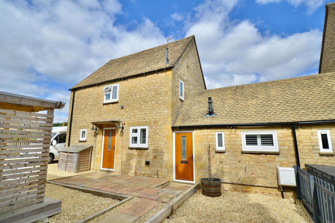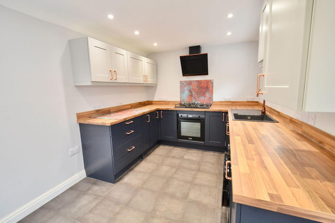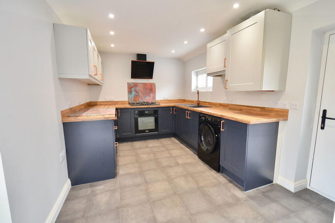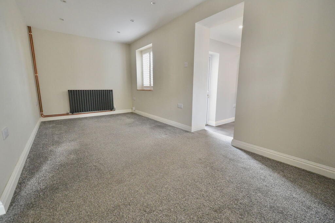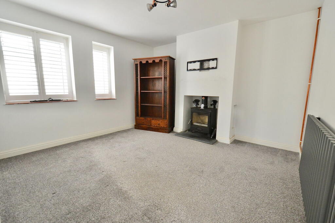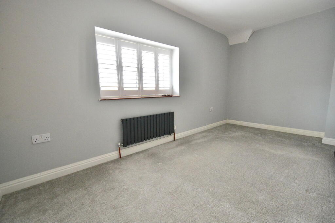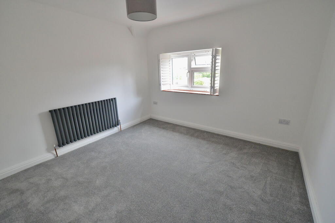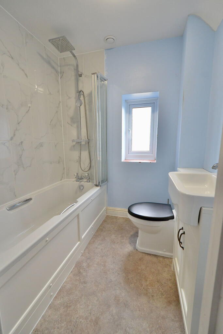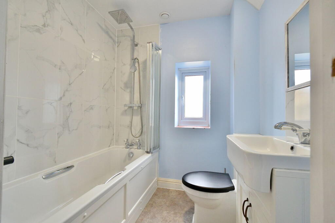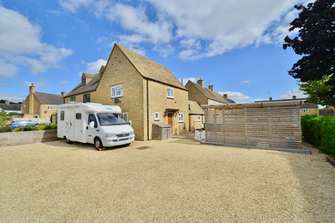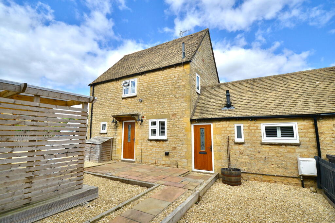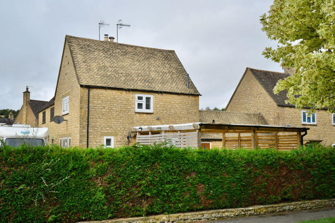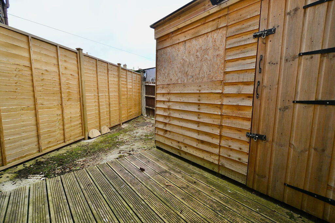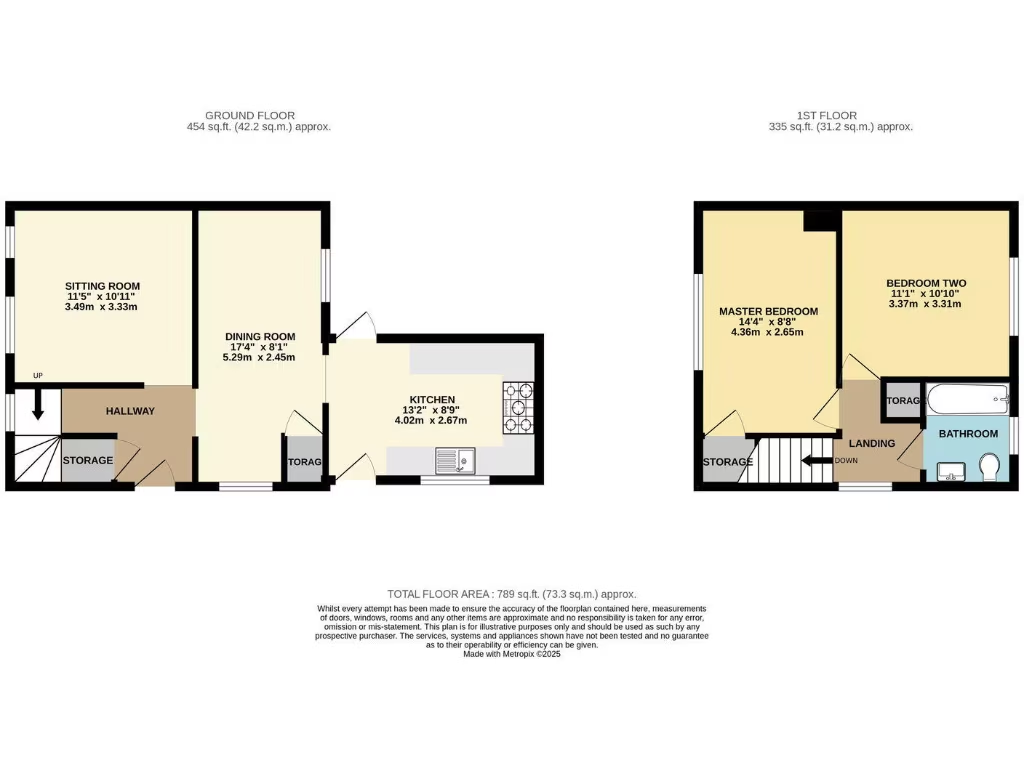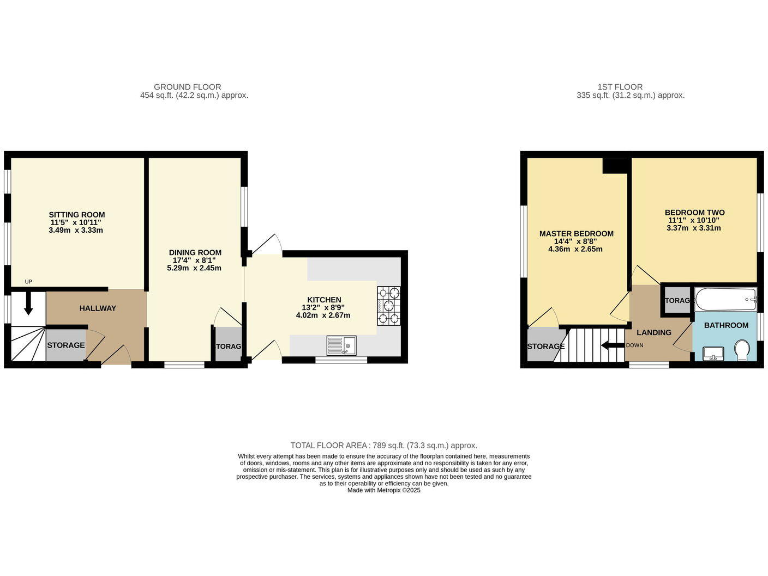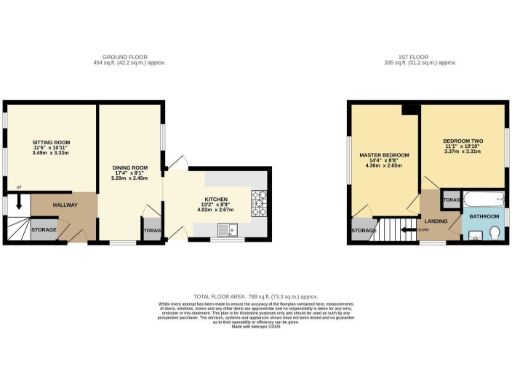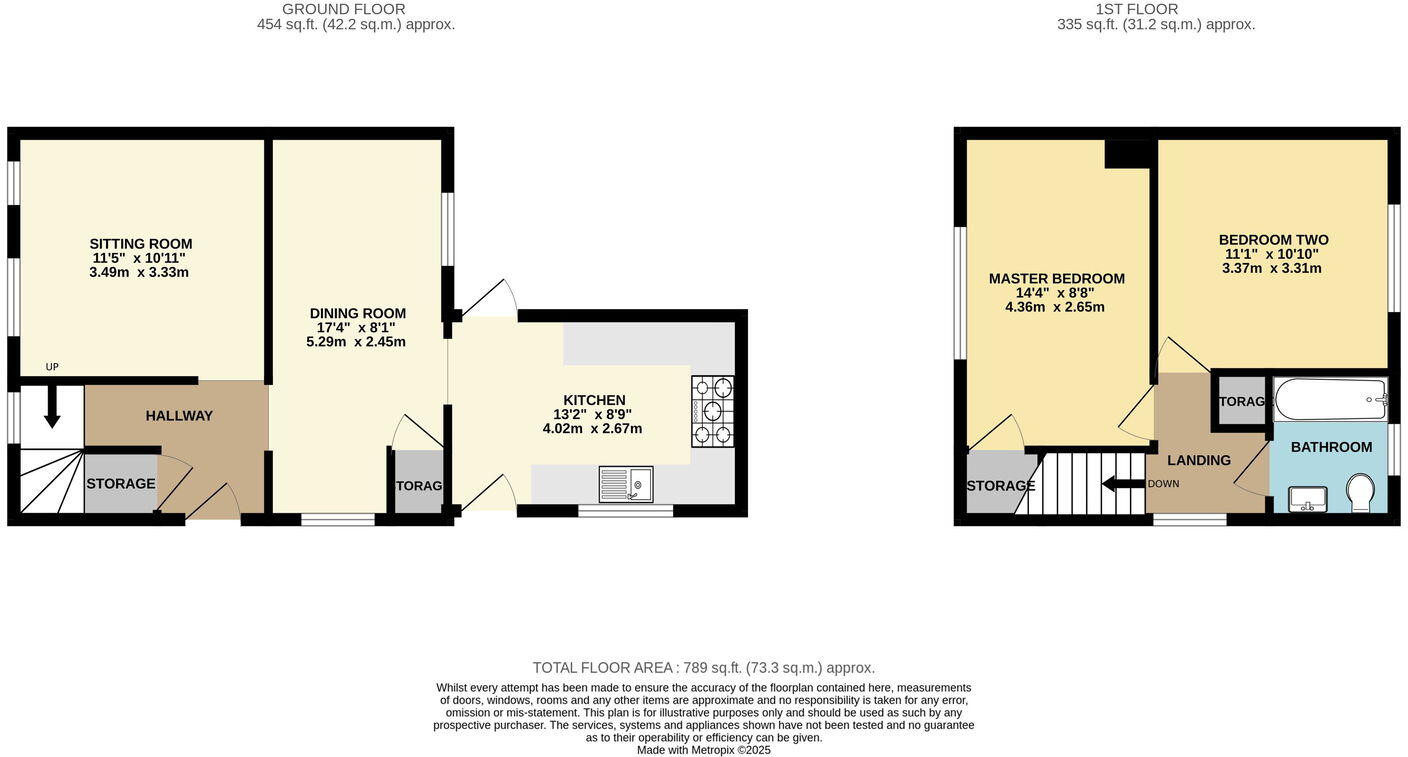Summary - 15 CORONATION CLOSE CHIPPING CAMPDEN GL55 6BQ
2 bed 1 bath End of Terrace
Two double bedrooms, modern kitchen, generous plot — walk to Chipping Campden amenities.
Generous corner plot with ample off-street parking for several vehicles
Tucked on a generous corner plot in a quiet cul-de-sac, this two-bedroom end-of-terrace blends Cotswold character with a modern interior. The ground floor provides flexible living across two well-proportioned reception rooms and a bright, contemporary kitchen with integrated appliances. Upstairs offers two double bedrooms and a modern family bathroom — an easy, move-in-ready layout for small families or downsizers.
Practical comforts include double glazing and gas central heating throughout, plus ample off-street parking for several vehicles. The private rear courtyard includes a large powered shed useful for storage, hobbies or a workshop. The plot size is generous for the area and the property sits within a short walk of Chipping Campden’s High Street, cafés, schools and countryside walks.
Known for its desirable market-town setting, this home benefits from good local schools (including an outstanding secondary), fast broadband and excellent mobile signal — useful for commuters and home workers. Constructed in the 1950s–60s, the property retains traditional Cotswold stone character but may suit buyers wanting to add energy improvements: cavity walls are assumed uninsulated and the double-glazing install date is unknown.
Overall this is a tidy, characterful home that’s ready to live in now with potential to improve energy efficiency and personalise finishes. Its location, parking and practical outbuildings make it particularly well suited to a young family, professional couple or someone seeking a manageable Cotswold base within walking distance of amenities.
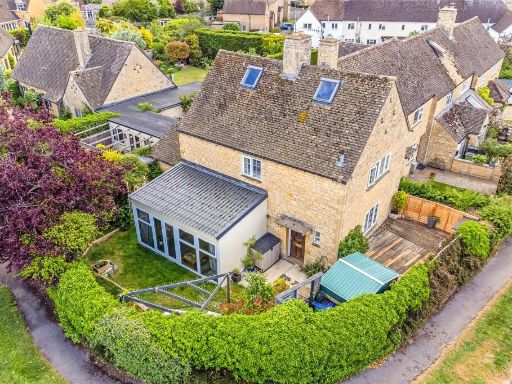 3 bedroom end of terrace house for sale in Littleworth, Chipping Campden, Gloucestershire, GL55 — £450,000 • 3 bed • 2 bath • 1500 ft²
3 bedroom end of terrace house for sale in Littleworth, Chipping Campden, Gloucestershire, GL55 — £450,000 • 3 bed • 2 bath • 1500 ft²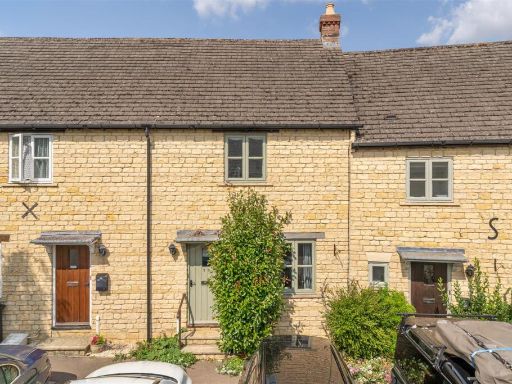 2 bedroom house for sale in Castle Nurseries, Chipping Campden, GL55 — £335,000 • 2 bed • 1 bath • 606 ft²
2 bedroom house for sale in Castle Nurseries, Chipping Campden, GL55 — £335,000 • 2 bed • 1 bath • 606 ft²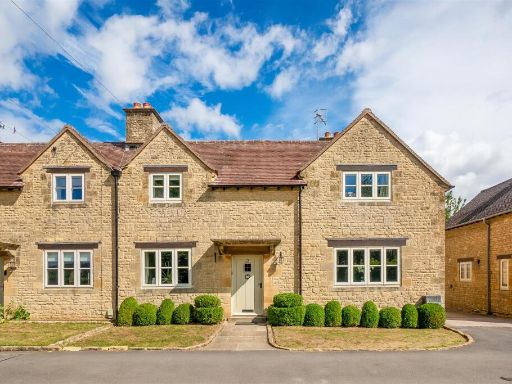 4 bedroom house for sale in Station Road, Chipping Campden, GL55 — £795,000 • 4 bed • 2 bath • 1562 ft²
4 bedroom house for sale in Station Road, Chipping Campden, GL55 — £795,000 • 4 bed • 2 bath • 1562 ft²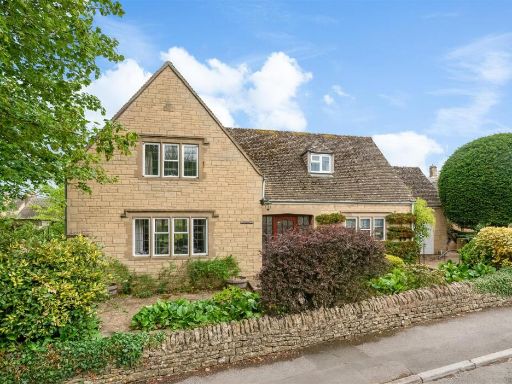 2 bedroom detached house for sale in Hoo Lane, Chipping Campden, GL55 — £725,000 • 2 bed • 2 bath • 969 ft²
2 bedroom detached house for sale in Hoo Lane, Chipping Campden, GL55 — £725,000 • 2 bed • 2 bath • 969 ft²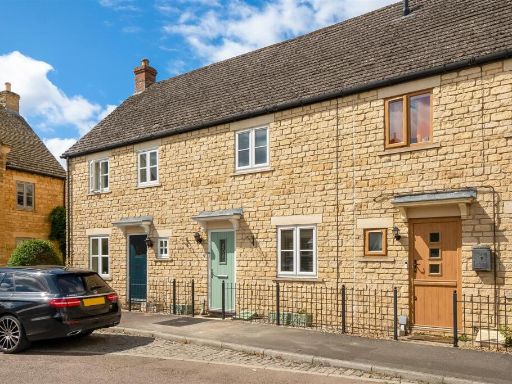 2 bedroom terraced house for sale in Castle Nurseries, Chipping Campden, GL55 — £400,000 • 2 bed • 2 bath • 782 ft²
2 bedroom terraced house for sale in Castle Nurseries, Chipping Campden, GL55 — £400,000 • 2 bed • 2 bath • 782 ft²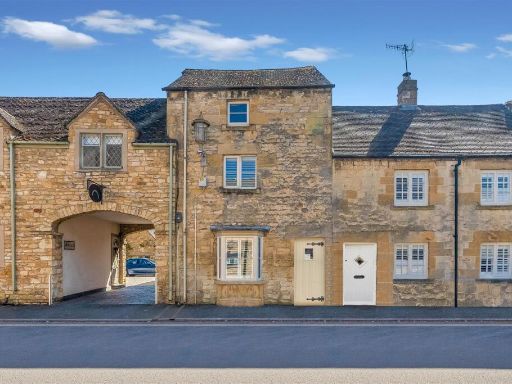 3 bedroom terraced house for sale in Park Road, Chipping Campden, GL55 — £560,000 • 3 bed • 3 bath • 1252 ft²
3 bedroom terraced house for sale in Park Road, Chipping Campden, GL55 — £560,000 • 3 bed • 3 bath • 1252 ft²