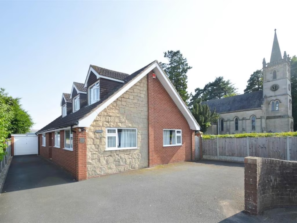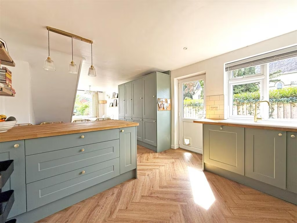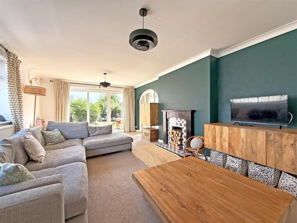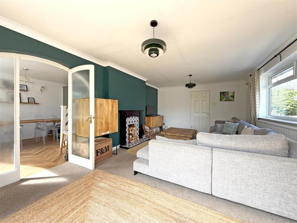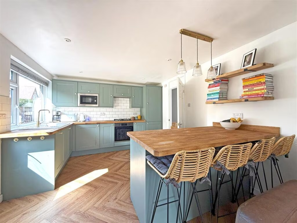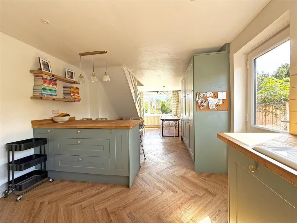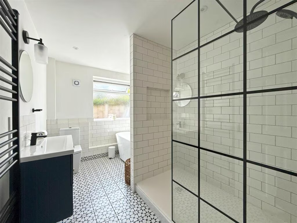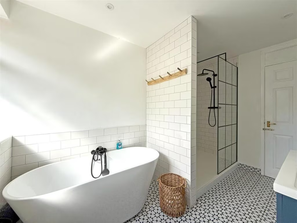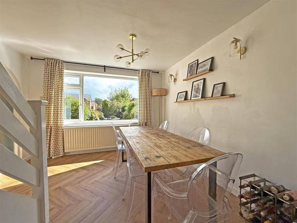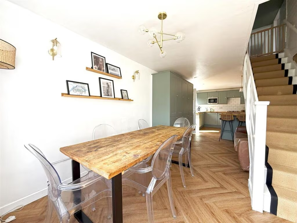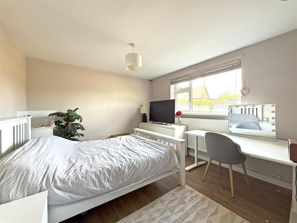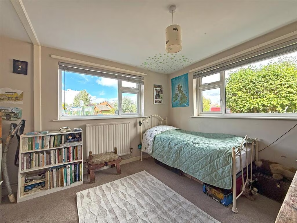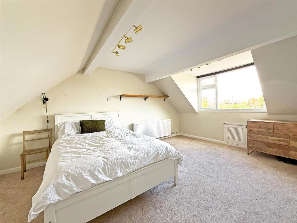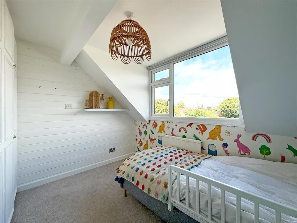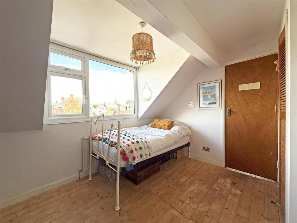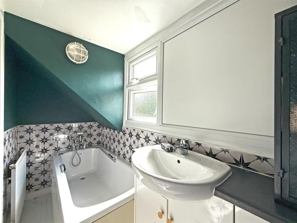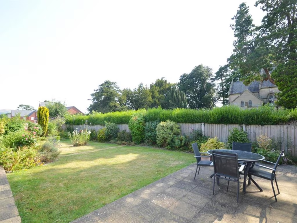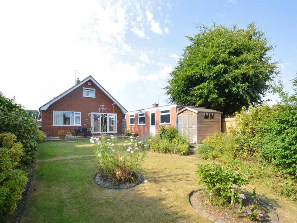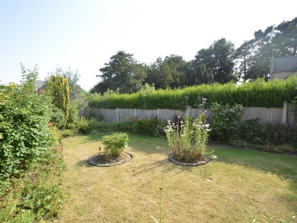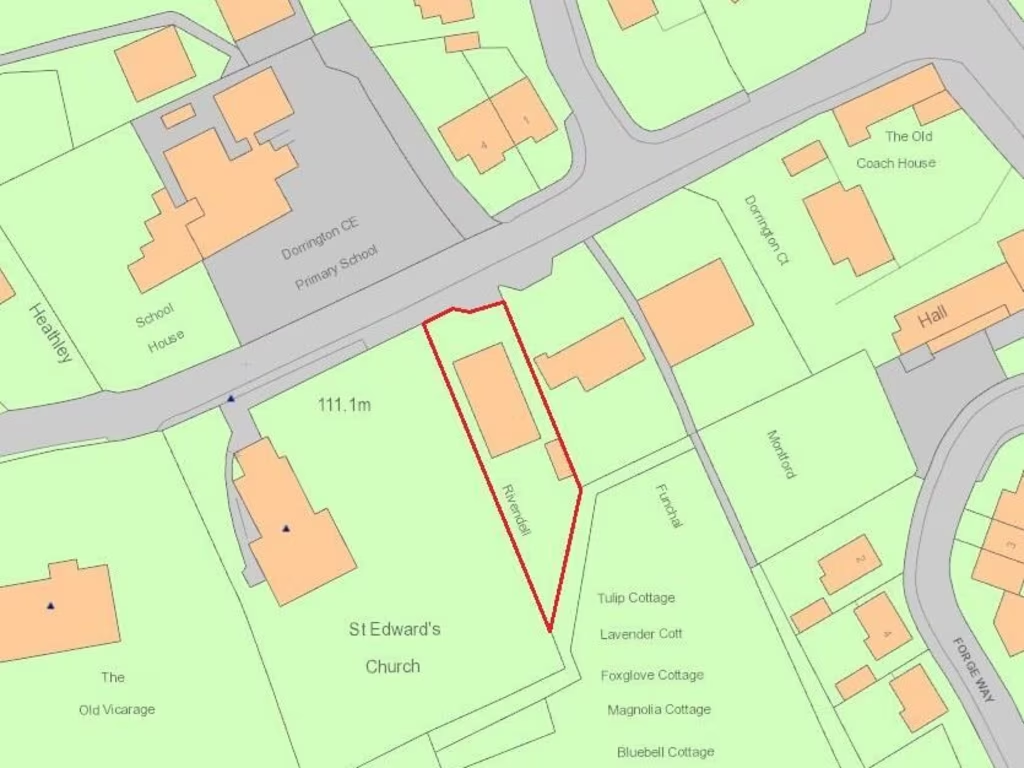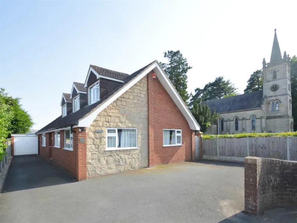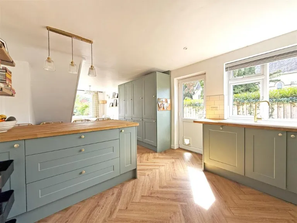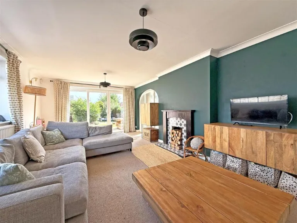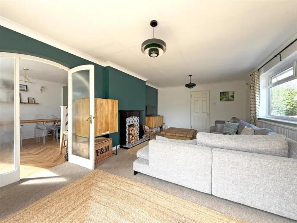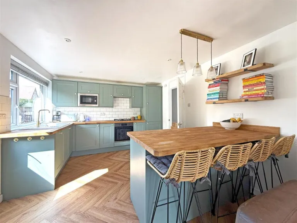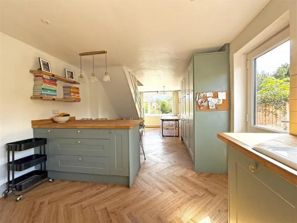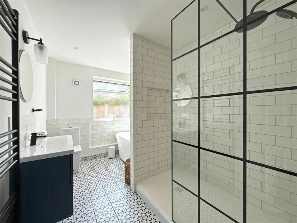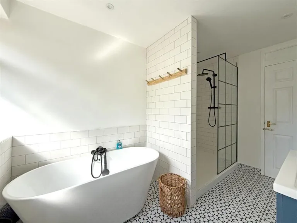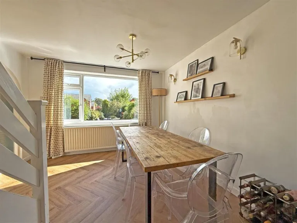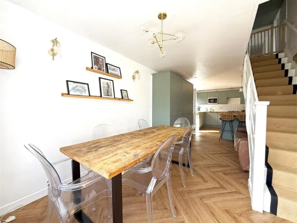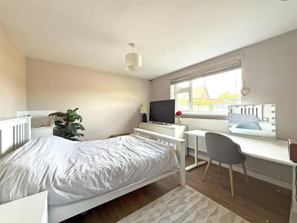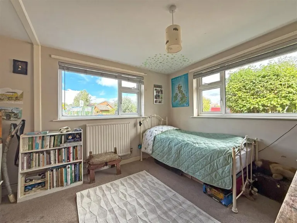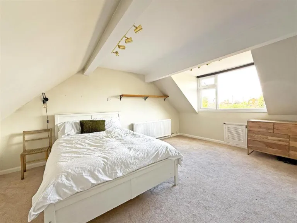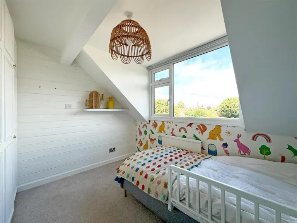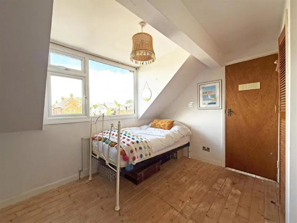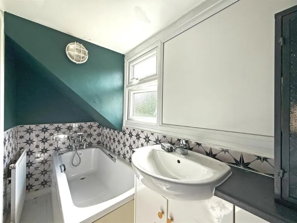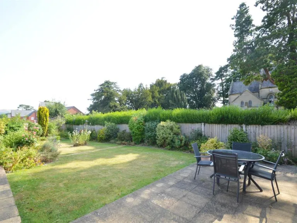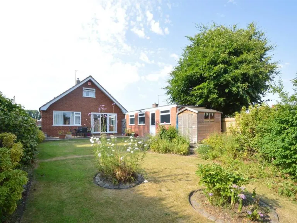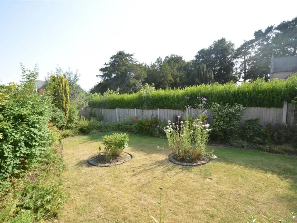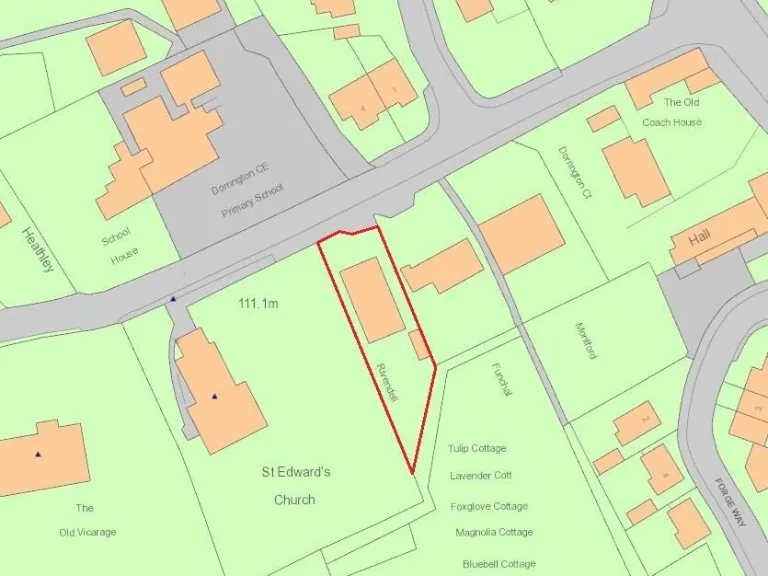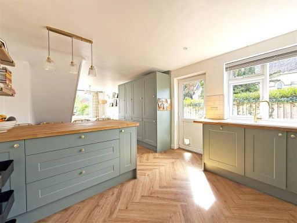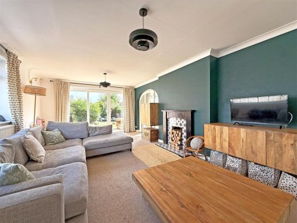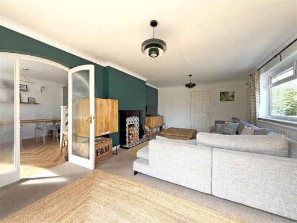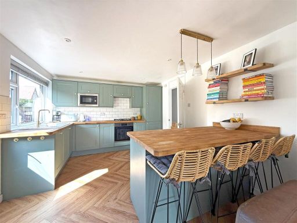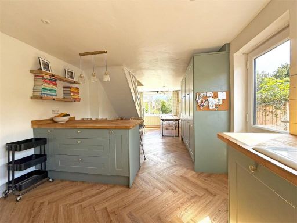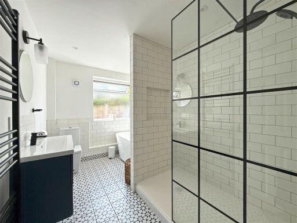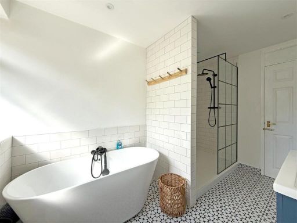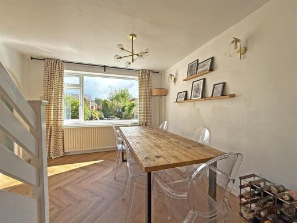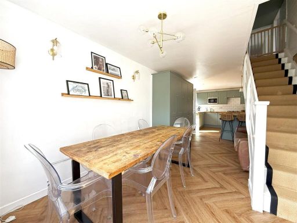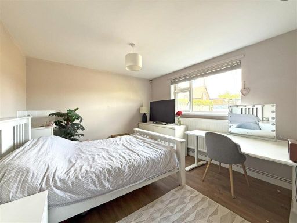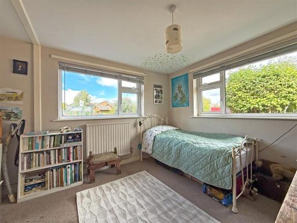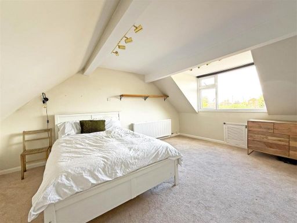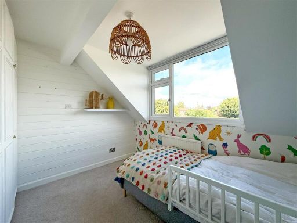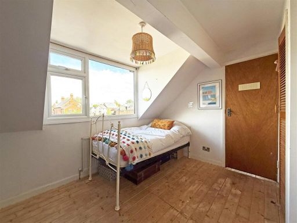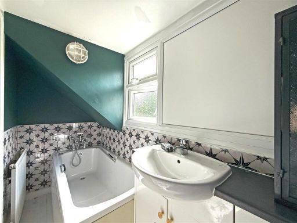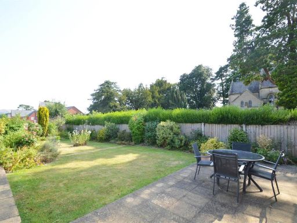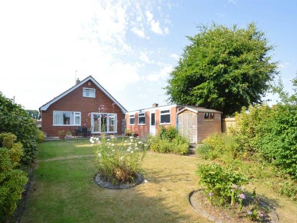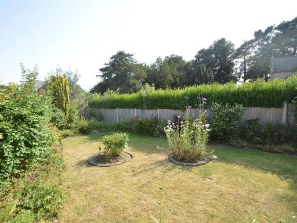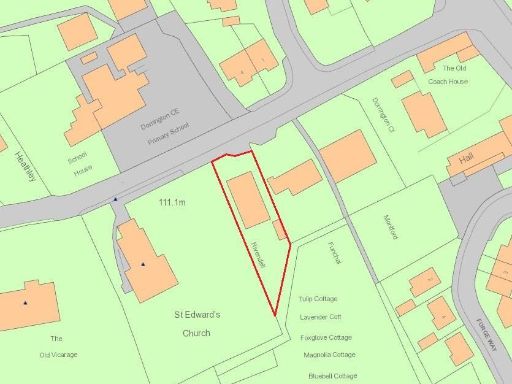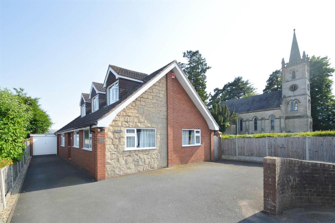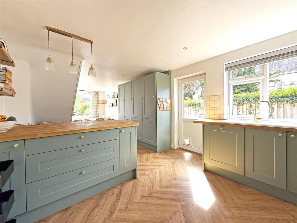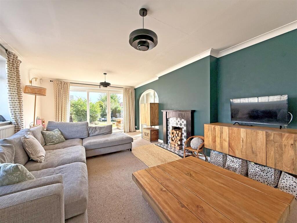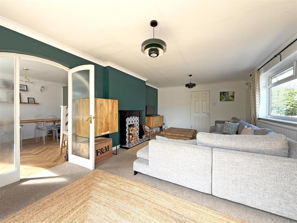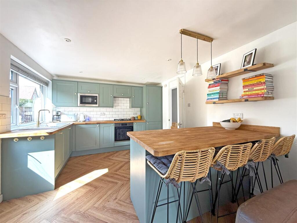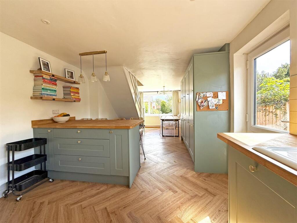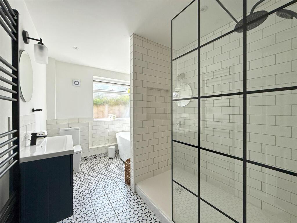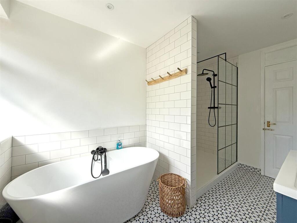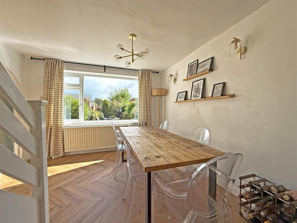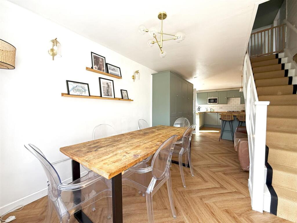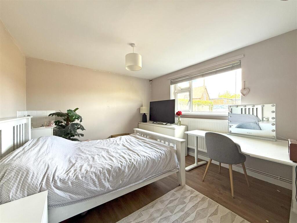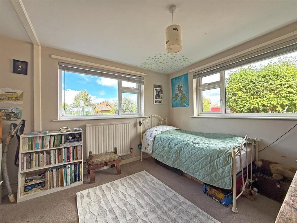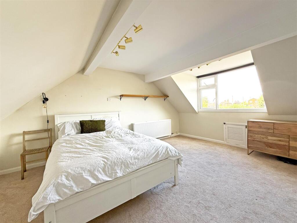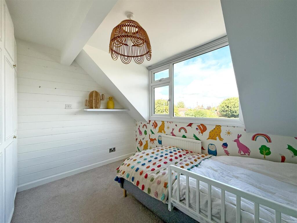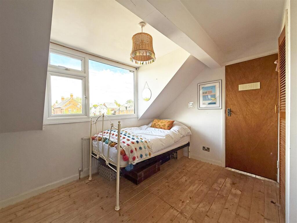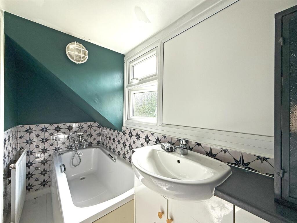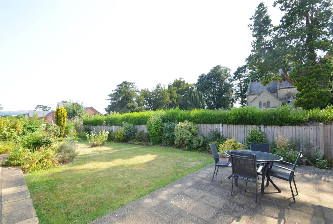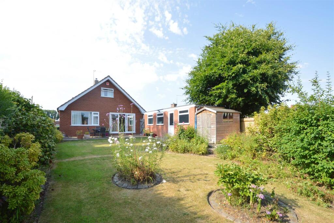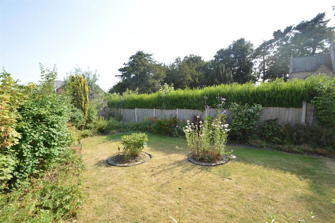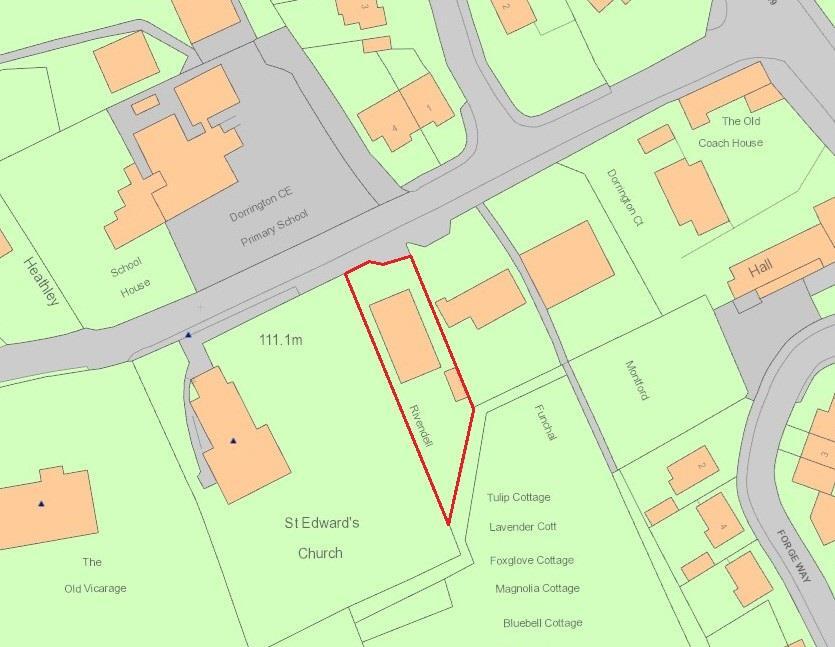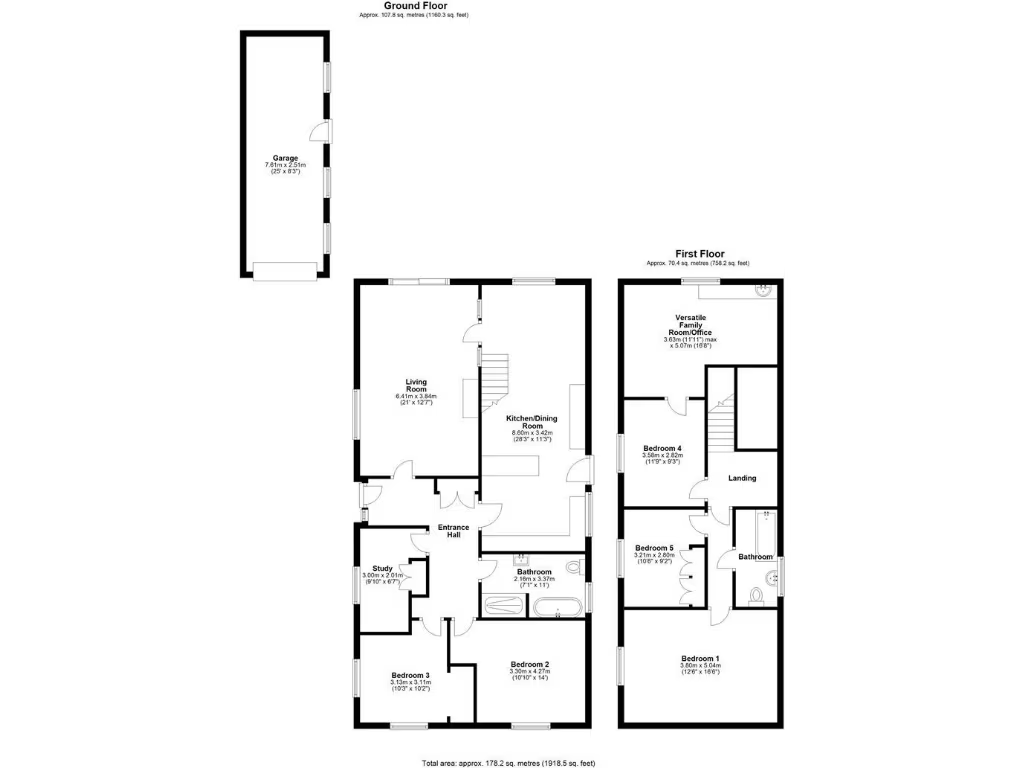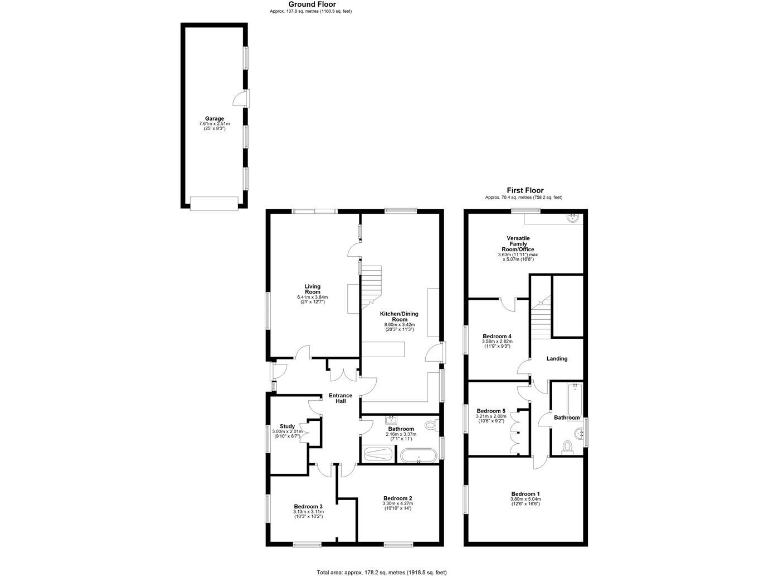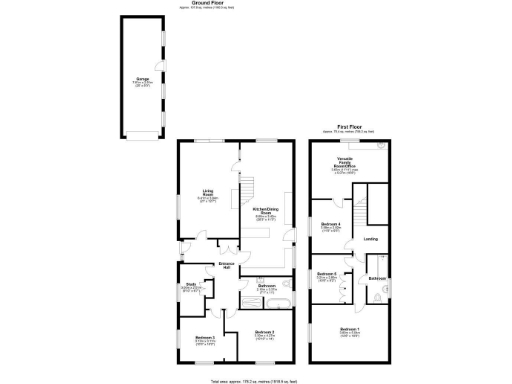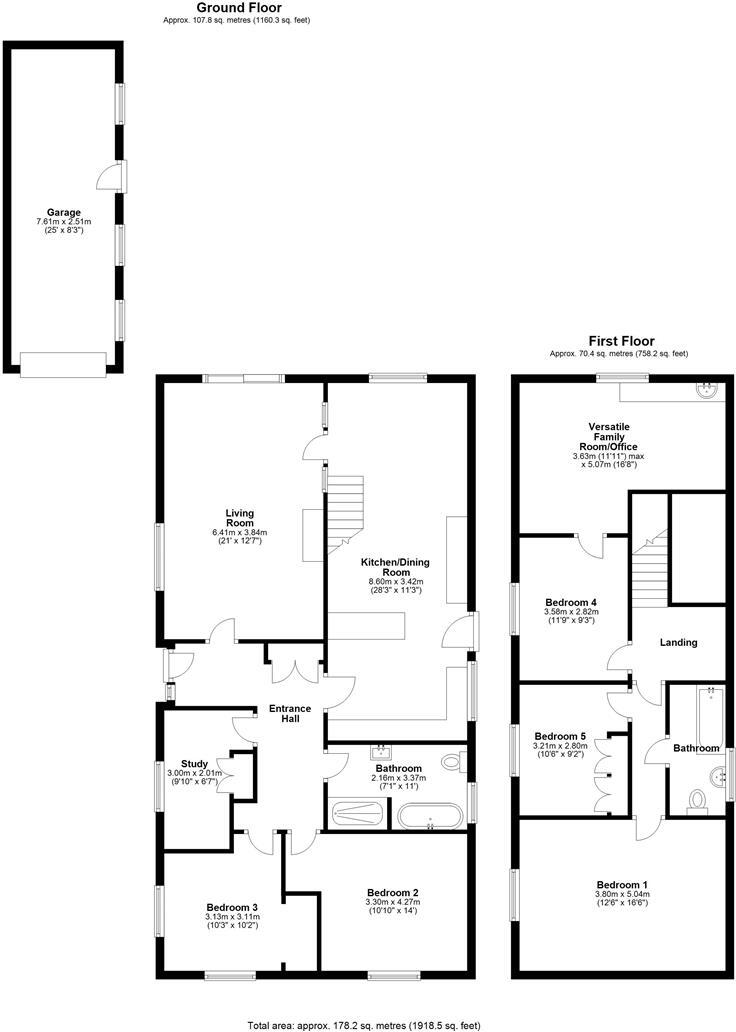Summary - Rivendell, Church Road, Dorrington SY5 7JL
5 bed 2 bath Detached
Extensively improved five-bed chalet bungalow with garage and large garden in peaceful village.
- Five bedrooms plus versatile first-floor family room or home office
- Recently re-fitted open-plan kitchen/diner with oak worktops and integrated appliances
- Large living room with dual-aspect windows and glazed doors to garden
- Private landscaped rear garden, paved terrace, raised beds and well-stocked borders
- Large garage/workshop and generous off-street driveway parking
- Double glazing throughout; built-in cupboards and eaves storage
- Heating source unclear in texts (mentions gas and oil); buyer to verify
- Two bathrooms only for five bedrooms; may need additional facilities
A substantial five-bedroom detached chalet-style home on Church Road, Dorrington, recently improved and offered chain free. The house delivers flexible family living across ground and first floors, with a large open-plan kitchen/dining room, a generous living room, and a versatile first-floor family room or home office.
Outside, the plot benefits from a private landscaped garden, a large garage/workshop and generous off-street parking. The village location places local amenities and a primary school within easy walking distance, while the surrounding countryside offers a rural outlook.
Practical features include uPVC double glazing and substantial built-in storage and eaves space. Important points for buyers: the listing references both gas and oil heating—prospective purchasers should verify the current heating fuel and system. There are two bathrooms for five bedrooms, and the church adjacent provides a pleasant outlook but may affect privacy on that elevation.
Overall this property will suit growing families seeking a roomy village home with parking and garden space, or buyers wanting further opportunity to modernise and add value. An internal inspection and confirmation of services, exact plot measurement and heating details are recommended.
 4 bedroom detached house for sale in The Bank, Dorrington, Shrewsbury, SY5 — £399,000 • 4 bed • 2 bath • 1394 ft²
4 bedroom detached house for sale in The Bank, Dorrington, Shrewsbury, SY5 — £399,000 • 4 bed • 2 bath • 1394 ft² 3 bedroom detached bungalow for sale in Limes Paddock, Dorrington, Shrewsbury, SY5 — £665,000 • 3 bed • 2 bath • 2433 ft²
3 bedroom detached bungalow for sale in Limes Paddock, Dorrington, Shrewsbury, SY5 — £665,000 • 3 bed • 2 bath • 2433 ft²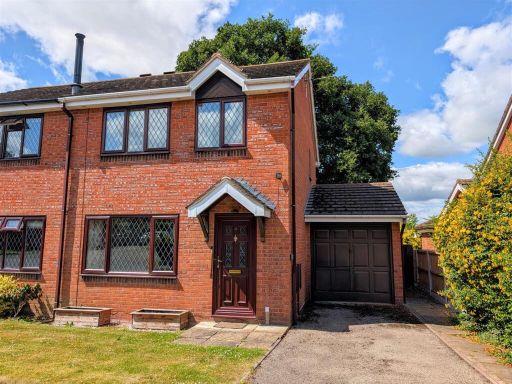 3 bedroom semi-detached house for sale in 23 The Maitlands, Dorrington, SY5 7LD, SY5 — £245,000 • 3 bed • 1 bath • 1009 ft²
3 bedroom semi-detached house for sale in 23 The Maitlands, Dorrington, SY5 7LD, SY5 — £245,000 • 3 bed • 1 bath • 1009 ft²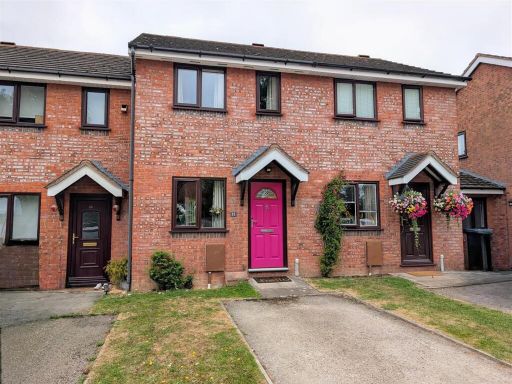 2 bedroom terraced house for sale in 11 The Maitlands, Dorrington, Shrewsbury, SY5 7LD, SY5 — £210,000 • 2 bed • 1 bath • 567 ft²
2 bedroom terraced house for sale in 11 The Maitlands, Dorrington, Shrewsbury, SY5 7LD, SY5 — £210,000 • 2 bed • 1 bath • 567 ft²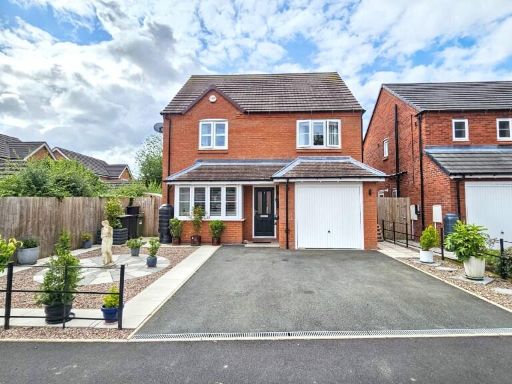 4 bedroom detached house for sale in 1 Millfield Place, Dorrington, SY5 7ES, SY5 — £449,000 • 4 bed • 1 bath • 1268 ft²
4 bedroom detached house for sale in 1 Millfield Place, Dorrington, SY5 7ES, SY5 — £449,000 • 4 bed • 1 bath • 1268 ft²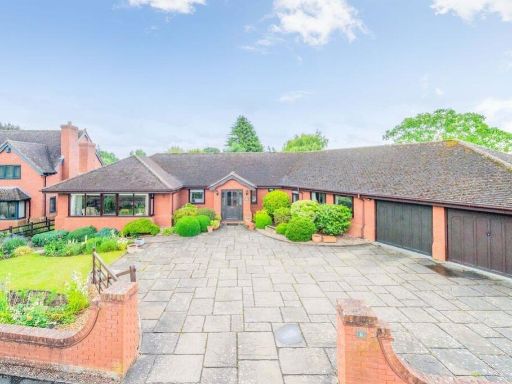 3 bedroom detached bungalow for sale in 6 Limes Paddock, Dorrington, Shrewsbury, SY5 — £665,000 • 3 bed • 3 bath • 2433 ft²
3 bedroom detached bungalow for sale in 6 Limes Paddock, Dorrington, Shrewsbury, SY5 — £665,000 • 3 bed • 3 bath • 2433 ft²