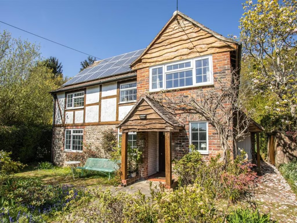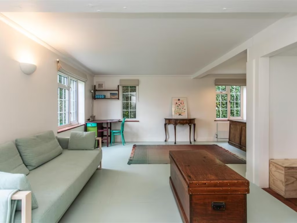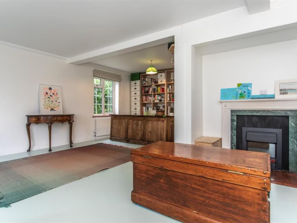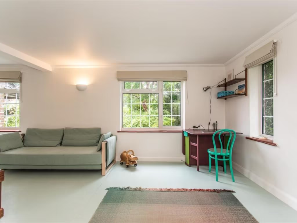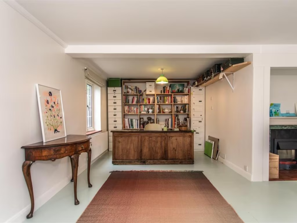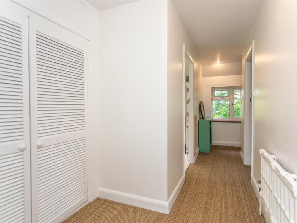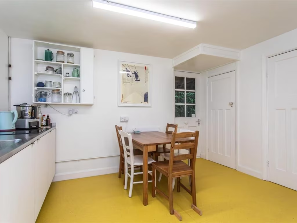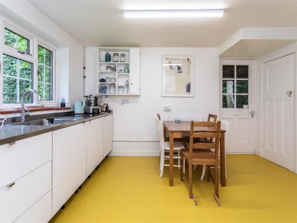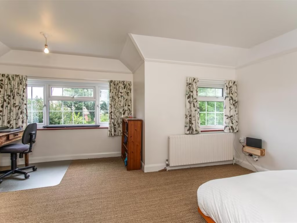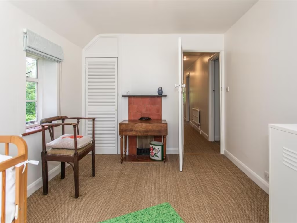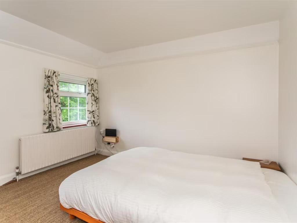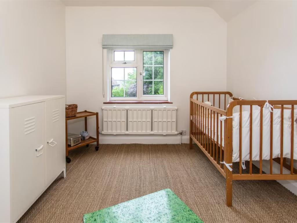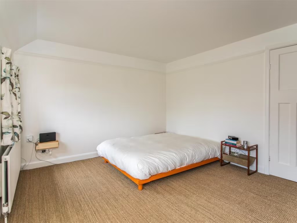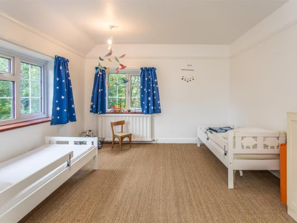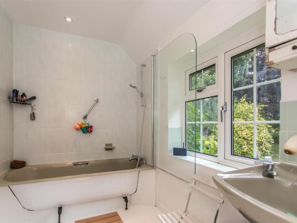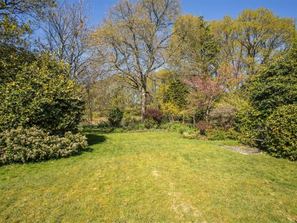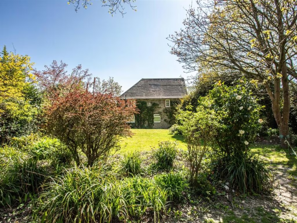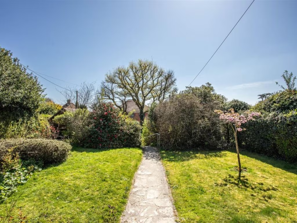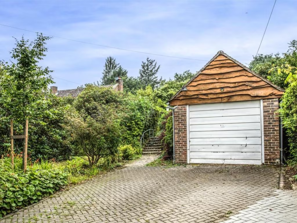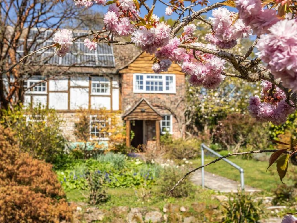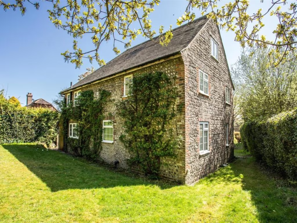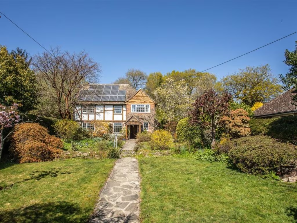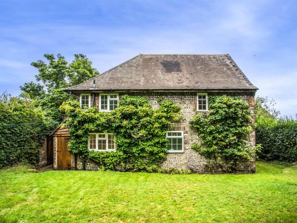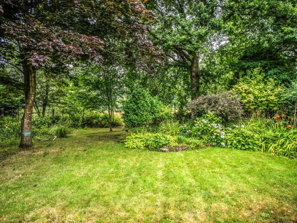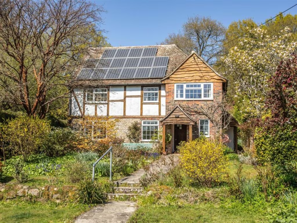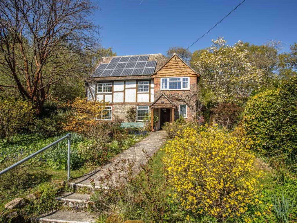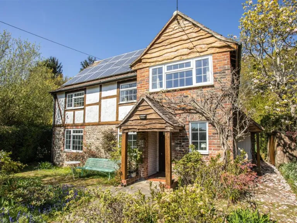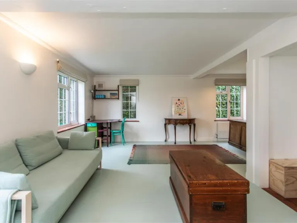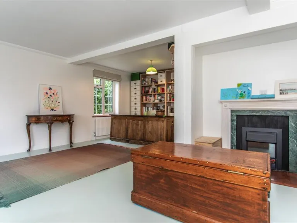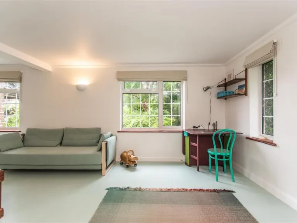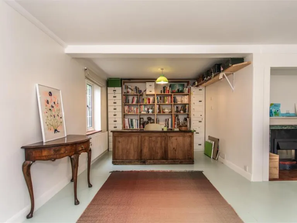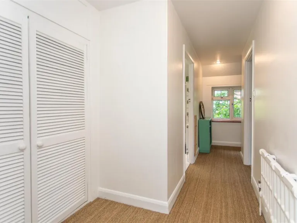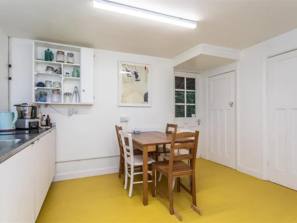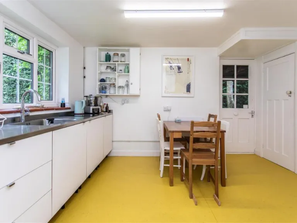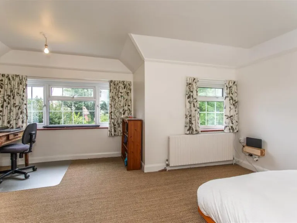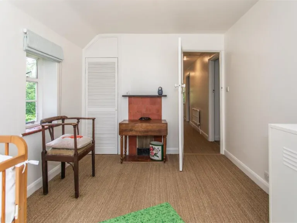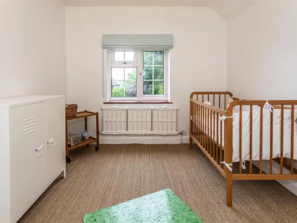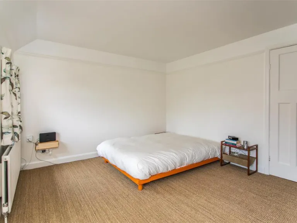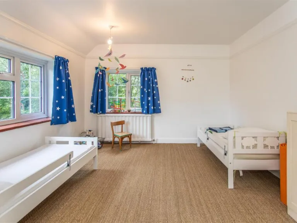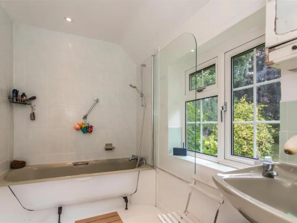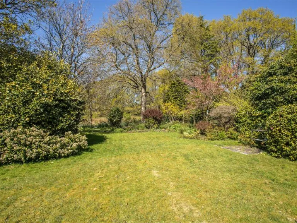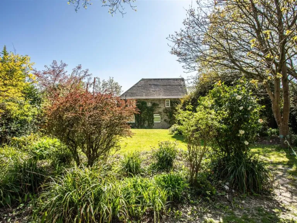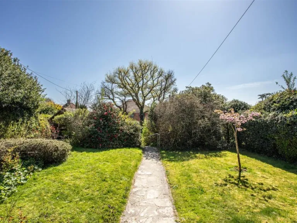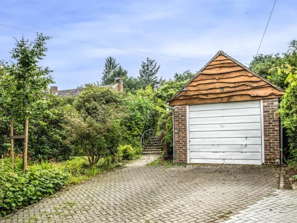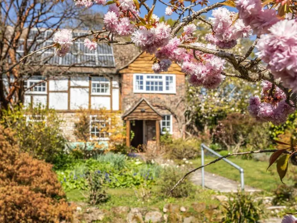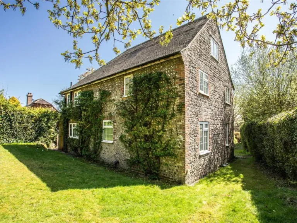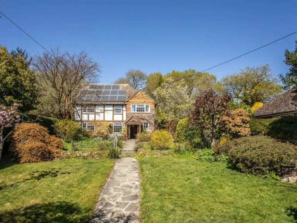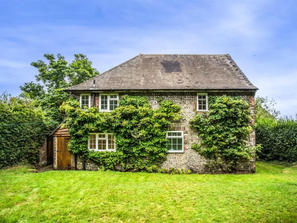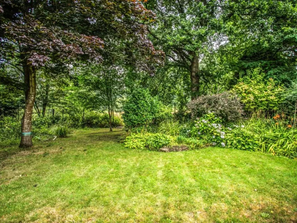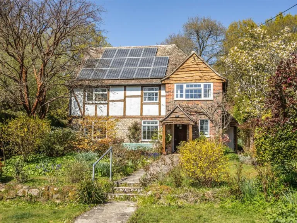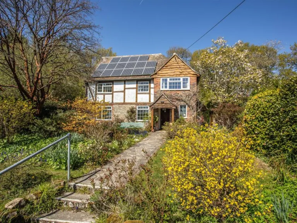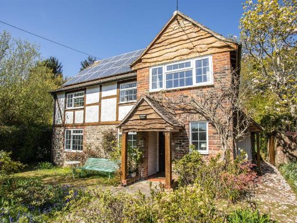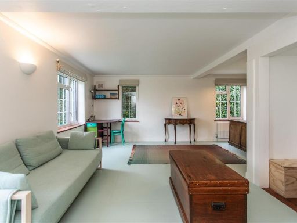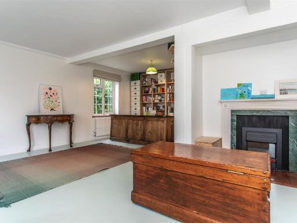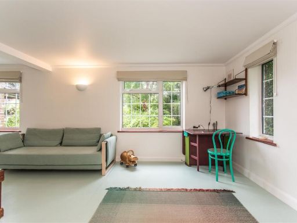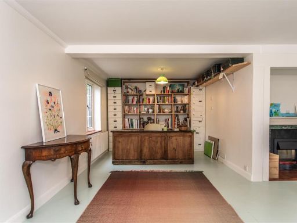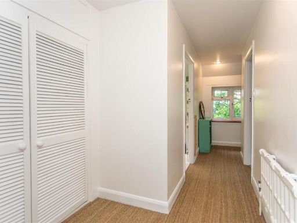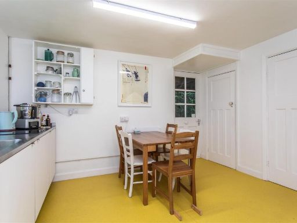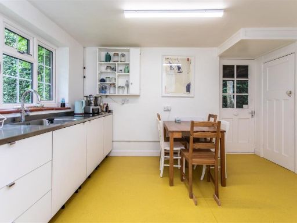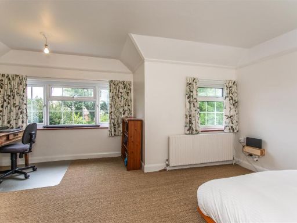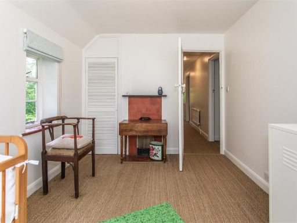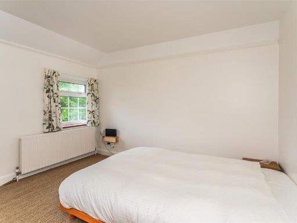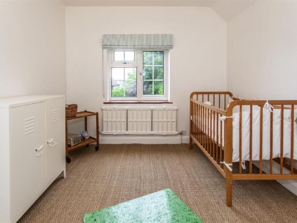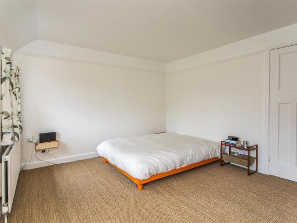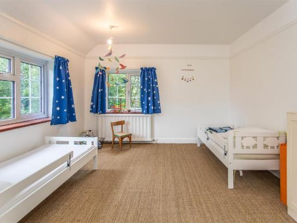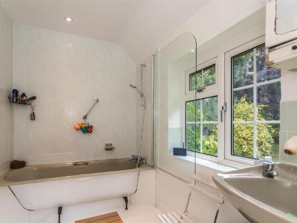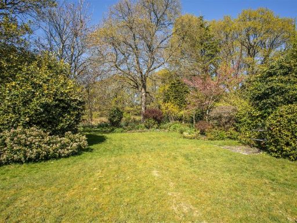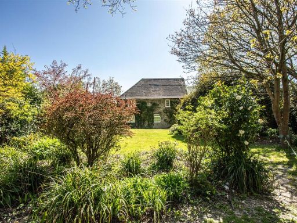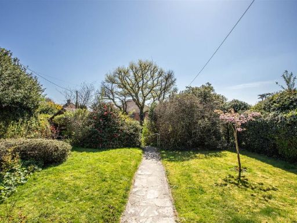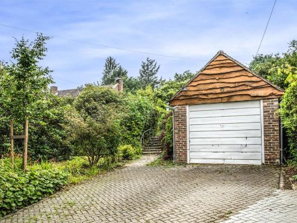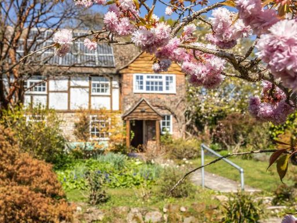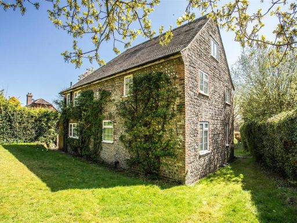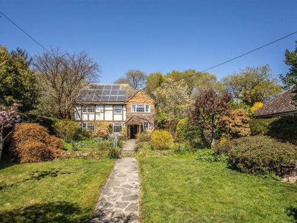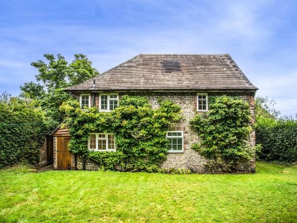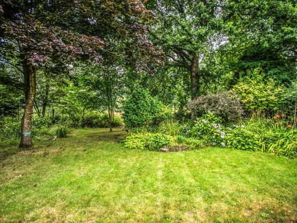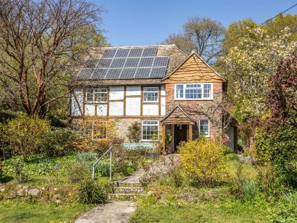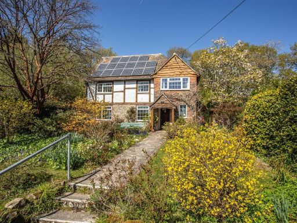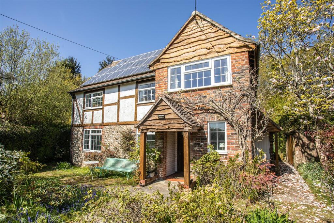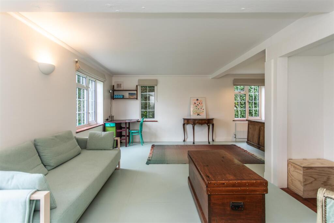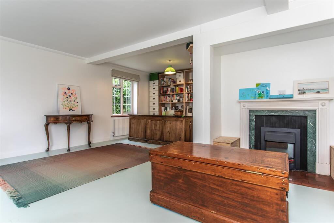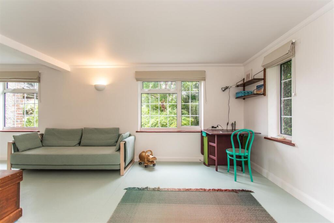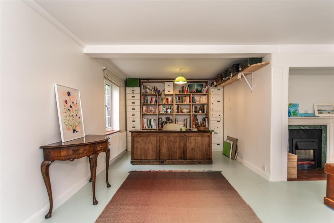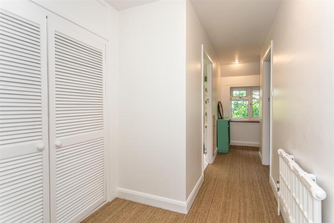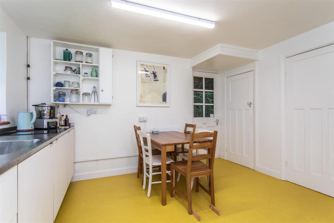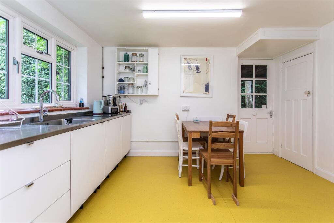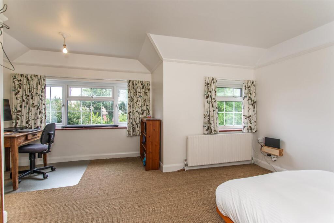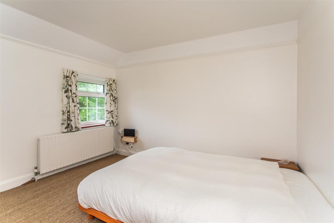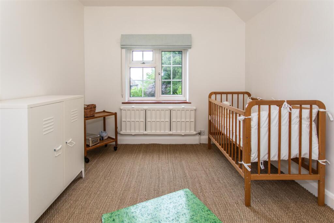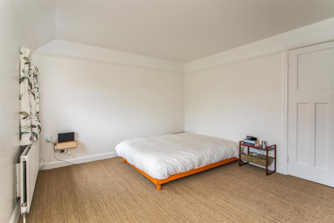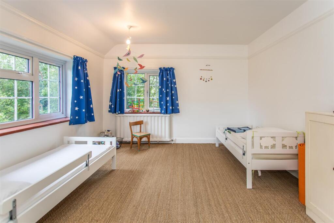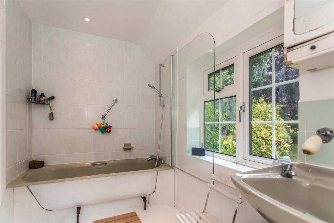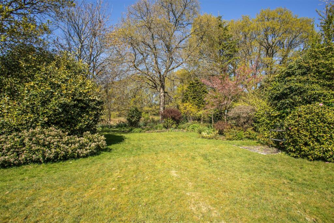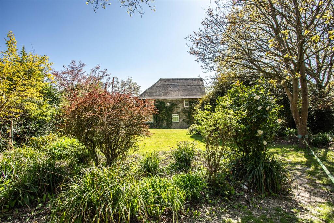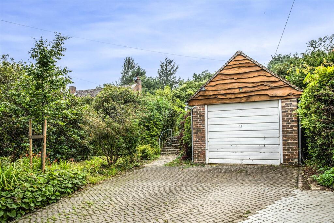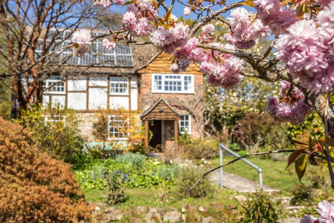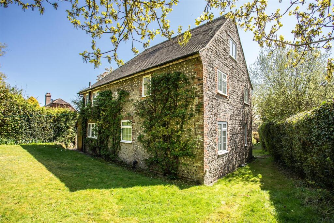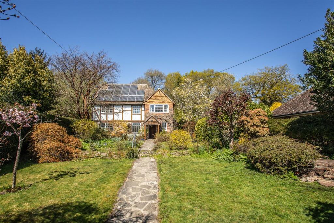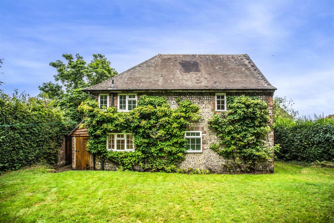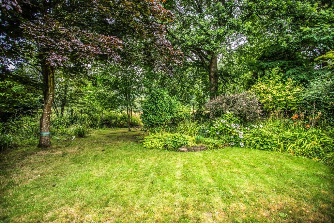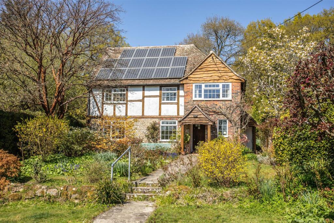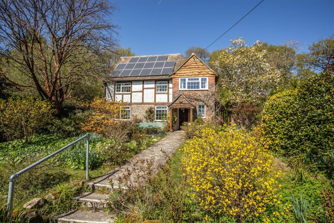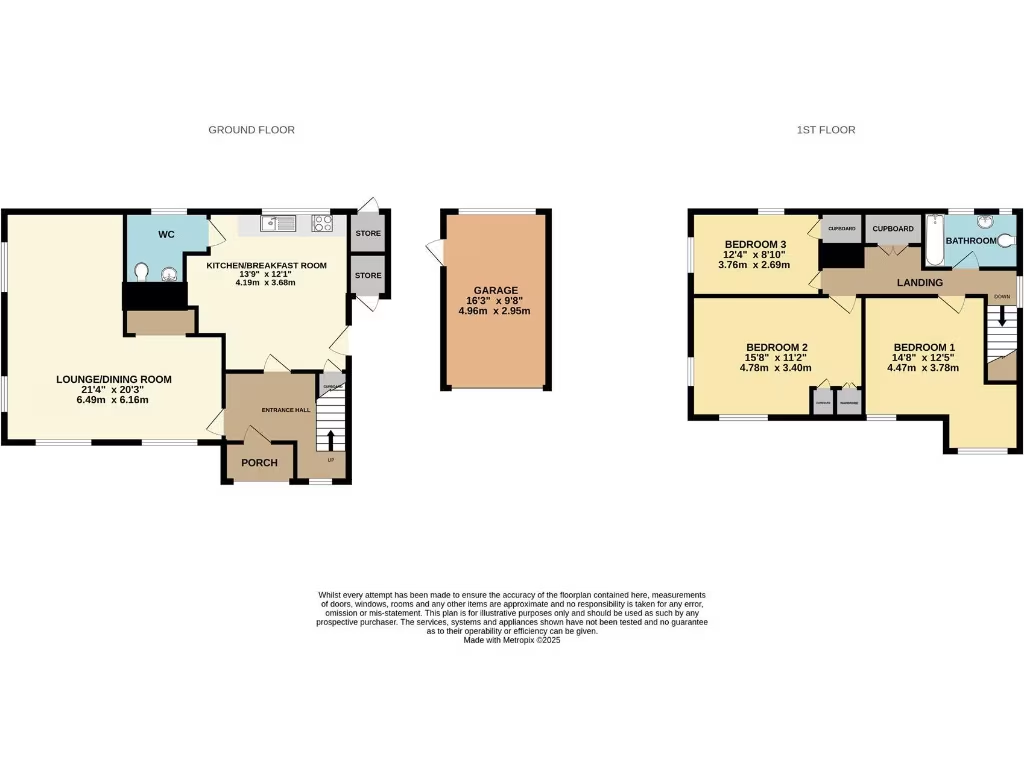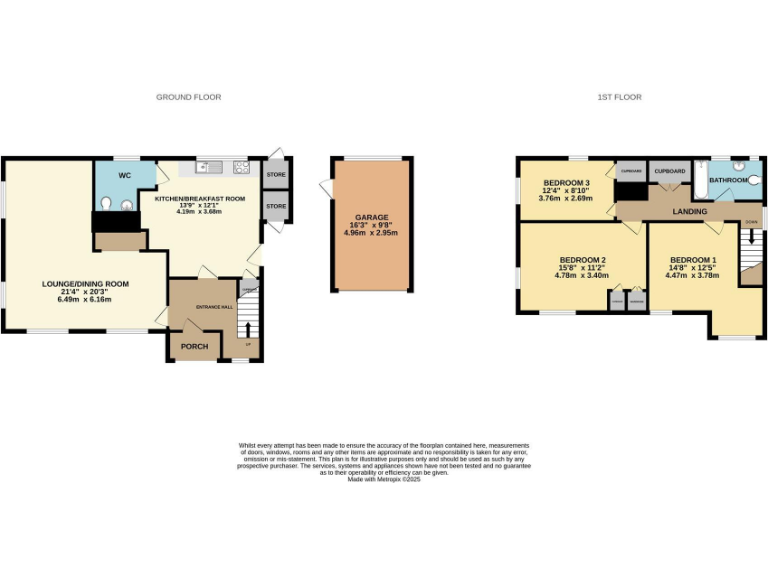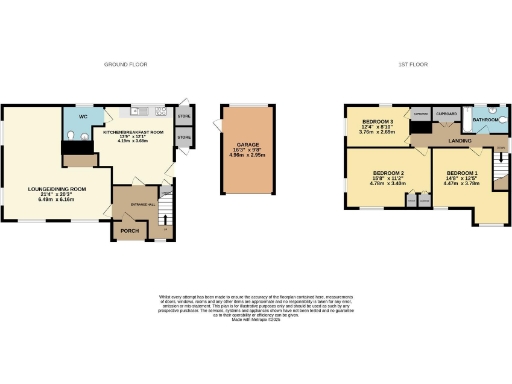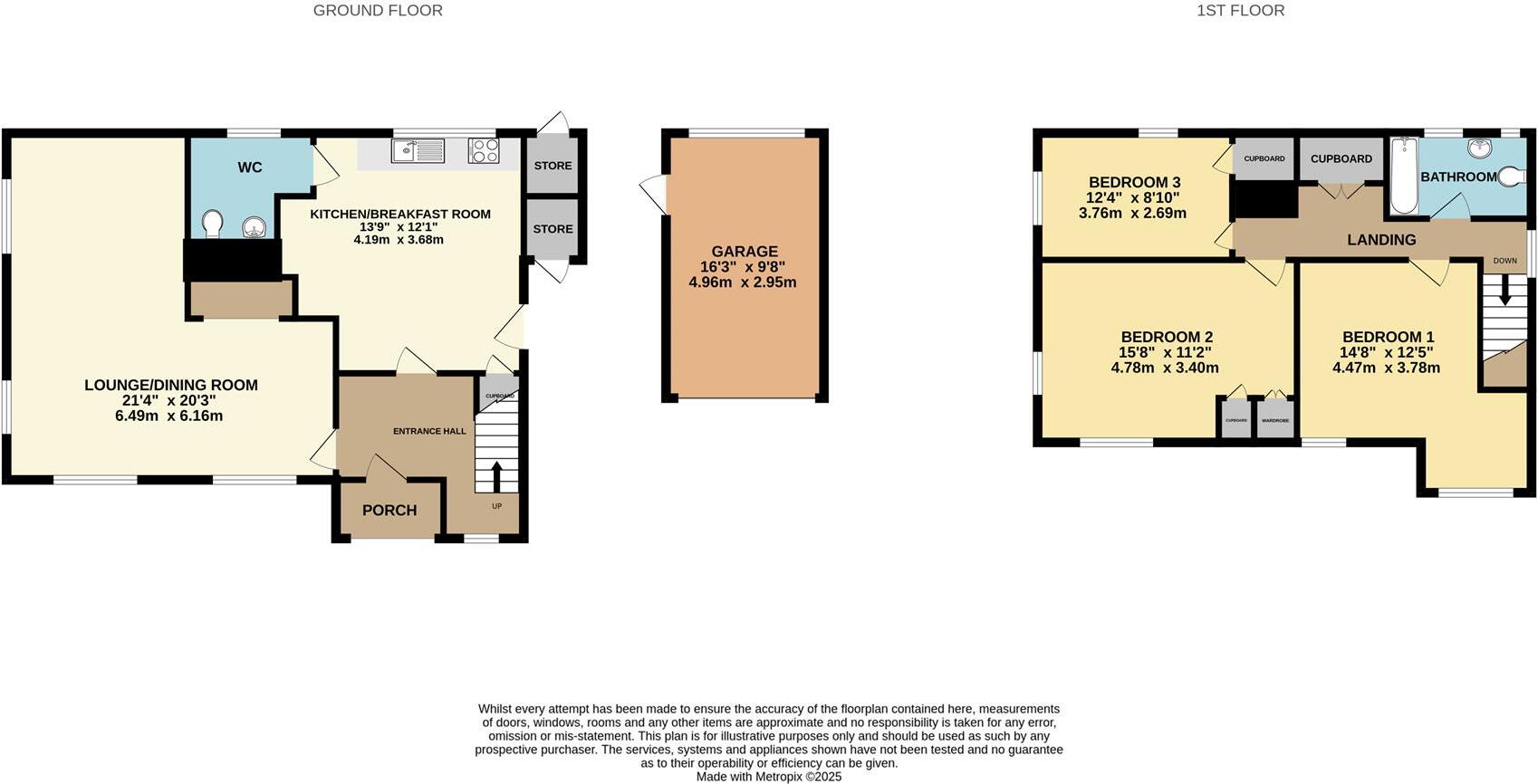Summary - Garden Cottage, Limes Lane, Buxted TN22 4PA
3 bed 1 bath Detached
Spacious village-edge home with large gardens and extension potential.
- Large 0.3-acre plot backing onto open countryside
- Three spacious double bedrooms, family-friendly layout
- Dual-aspect lounge/dining room with feature fireplace
- Detached single garage and driveway for multiple vehicles
- Solar panels fitted; double glazing installed after 2002
- Original granite walls assumed uninsulated; may need upgrades
- Slow broadband speeds; limited for heavy home working
- Single bathroom and Council Tax Band F (expensive)
Set on a generous 0.3-acre plot on a quiet country lane, this detached period cottage combines roomy family living with direct countryside views. The ground floor offers a large dual-aspect lounge/dining room with a feature fireplace and a country-style kitchen with adjoining utility and cloakroom — practical for everyday family life and entertaining.
Upstairs are three spacious double bedrooms and a family bathroom, all positioned to enjoy garden or field outlooks. Outside, mature front and rear gardens give excellent privacy, and a gravel drive provides parking for multiple vehicles plus access to a detached single garage. The plot and outbuildings also offer clear scope for extension or garden projects, subject to planning consent.
Practical positives include solar panels and double glazing (installed post-2002), mains gas central heating and very low local crime rates. Important considerations: the property dates from 1900–1929 and the original granite/whinstone walls are assumed to lack insulation, so upgrading thermal performance may be needed. Broadband speeds are slow, and there is a single family bathroom, which may be limiting for larger households.
This home will suit buyers seeking a peaceful village-edge lifestyle with strong outdoor space, good local schools and rail links to London. It offers immediate comfort with clear potential for modernisation and extension where desired.
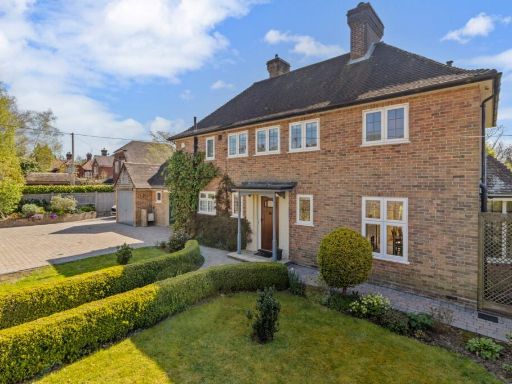 3 bedroom detached house for sale in High Street, Buxted, Uckfield, East Sussex, TN22 — £799,950 • 3 bed • 2 bath • 1904 ft²
3 bedroom detached house for sale in High Street, Buxted, Uckfield, East Sussex, TN22 — £799,950 • 3 bed • 2 bath • 1904 ft²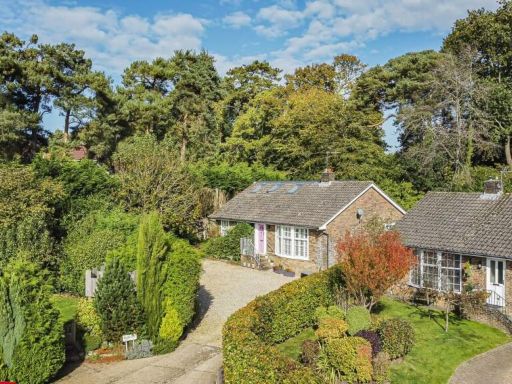 4 bedroom detached bungalow for sale in Eight Bells Close, Buxted, Uckfield, TN22 4JT, TN22 — £625,000 • 4 bed • 2 bath • 1605 ft²
4 bedroom detached bungalow for sale in Eight Bells Close, Buxted, Uckfield, TN22 4JT, TN22 — £625,000 • 4 bed • 2 bath • 1605 ft²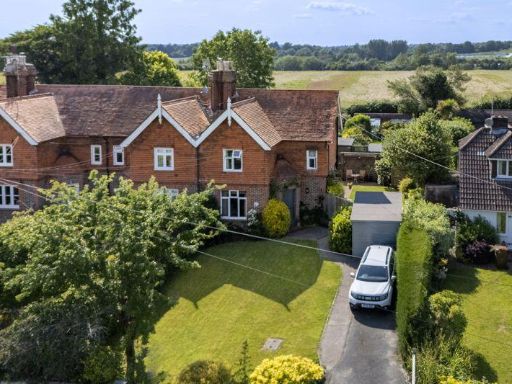 3 bedroom semi-detached house for sale in Hurstwood Road, Buxted, TN22 — £570,000 • 3 bed • 1 bath • 955 ft²
3 bedroom semi-detached house for sale in Hurstwood Road, Buxted, TN22 — £570,000 • 3 bed • 1 bath • 955 ft²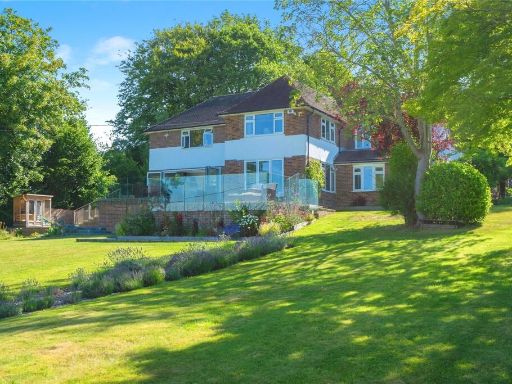 5 bedroom detached house for sale in Park View, UCKFIELD, East Sussex, TN22 — £1,250,000 • 5 bed • 4 bath • 3698 ft²
5 bedroom detached house for sale in Park View, UCKFIELD, East Sussex, TN22 — £1,250,000 • 5 bed • 4 bath • 3698 ft²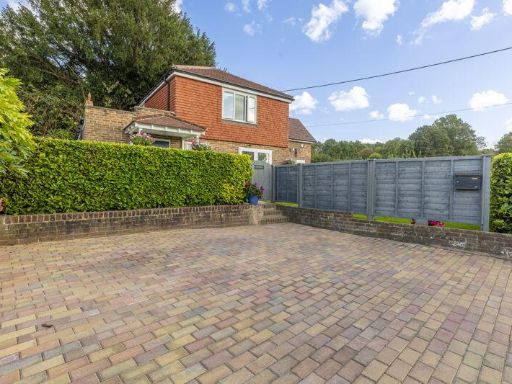 2 bedroom detached house for sale in Station Road, Buxted, TN22 — £400,000 • 2 bed • 2 bath • 1224 ft²
2 bedroom detached house for sale in Station Road, Buxted, TN22 — £400,000 • 2 bed • 2 bath • 1224 ft²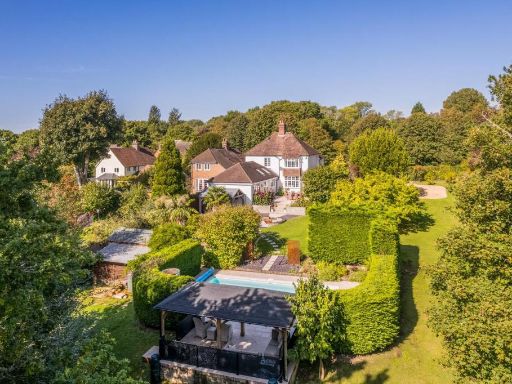 5 bedroom detached house for sale in Limes Lane, Buxted, Uckfield, East Sussex, TN22 — £1,650,000 • 5 bed • 2 bath • 2769 ft²
5 bedroom detached house for sale in Limes Lane, Buxted, Uckfield, East Sussex, TN22 — £1,650,000 • 5 bed • 2 bath • 2769 ft²