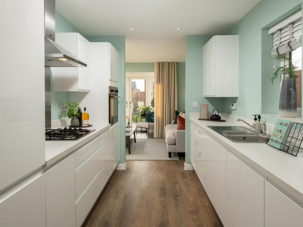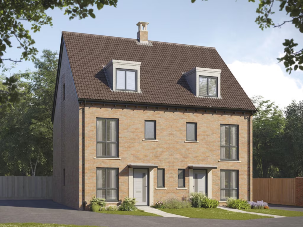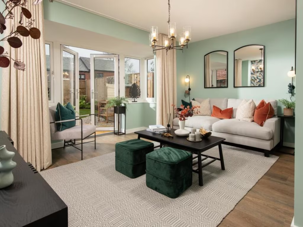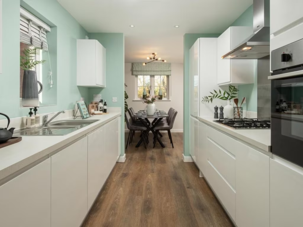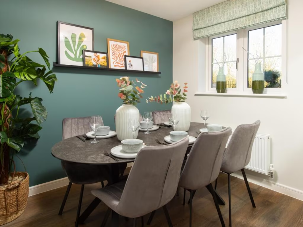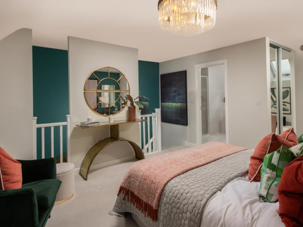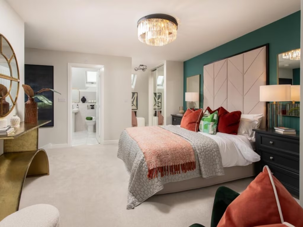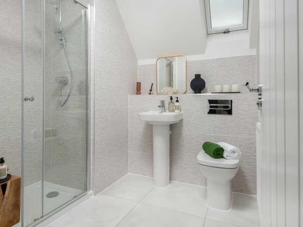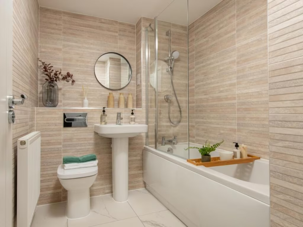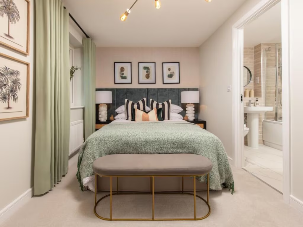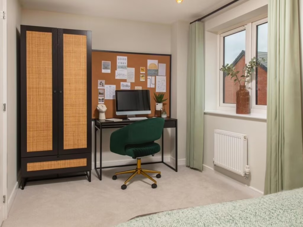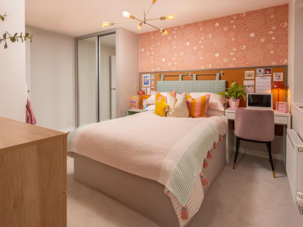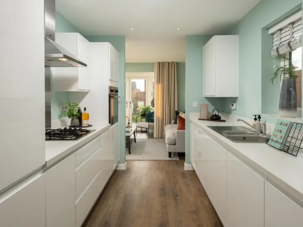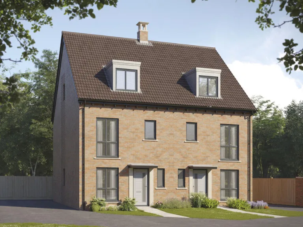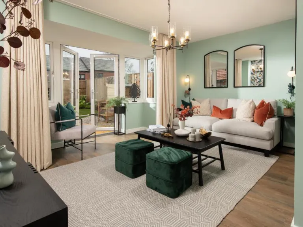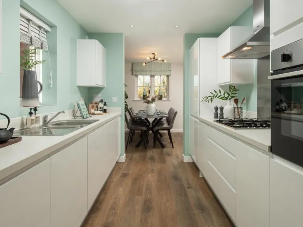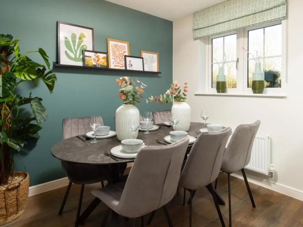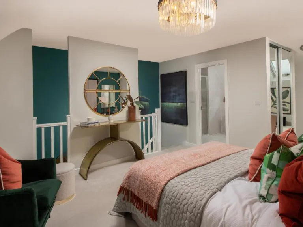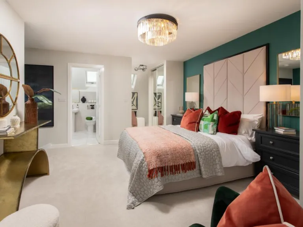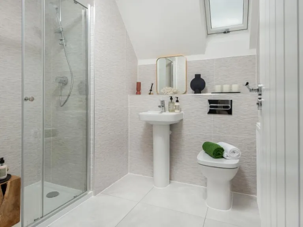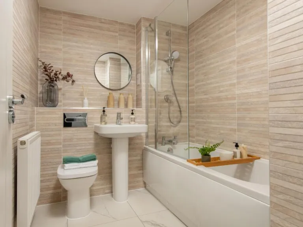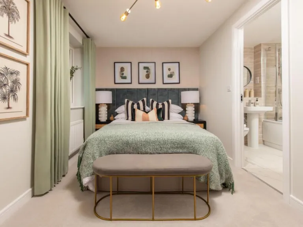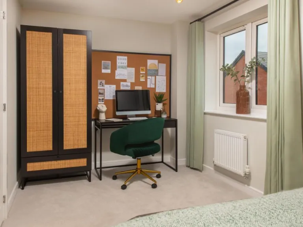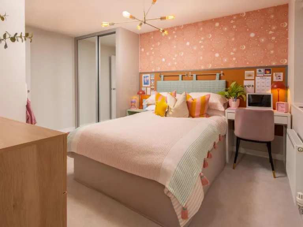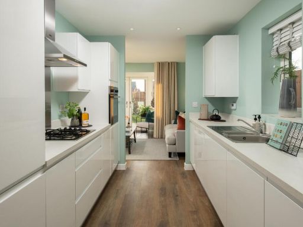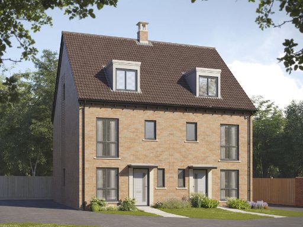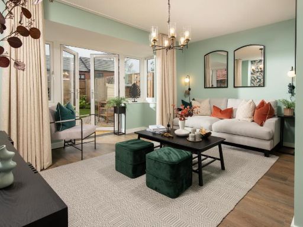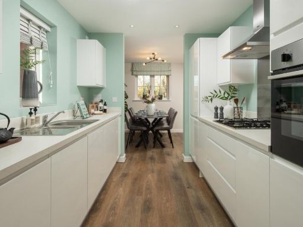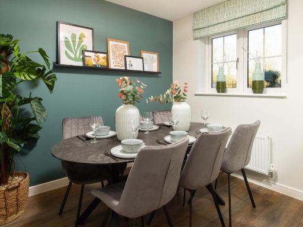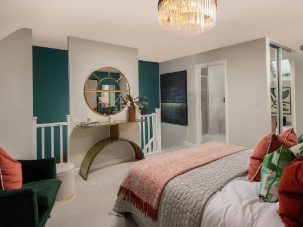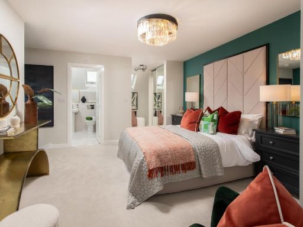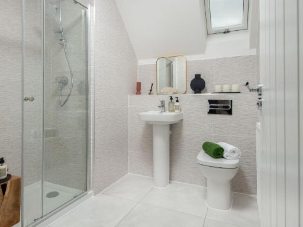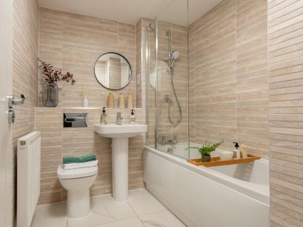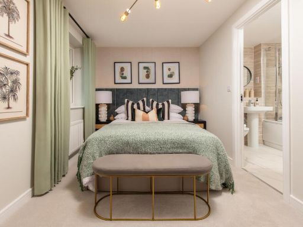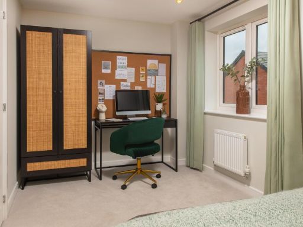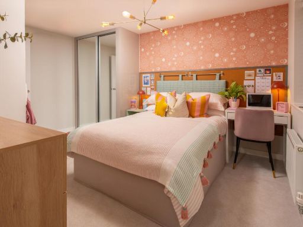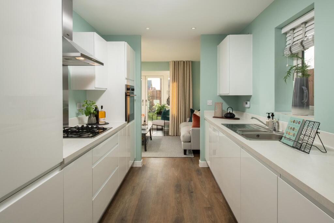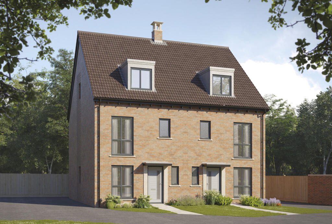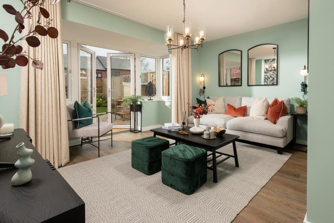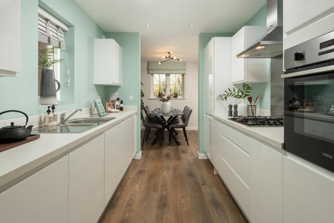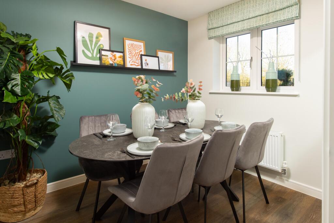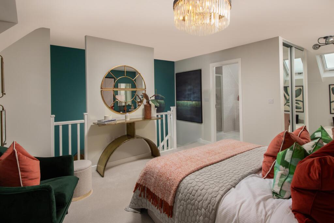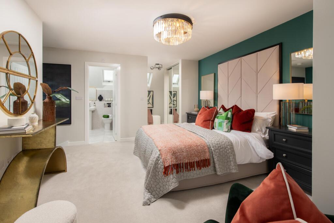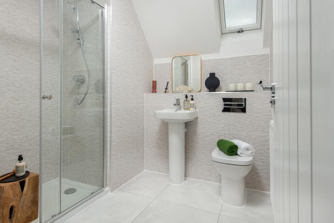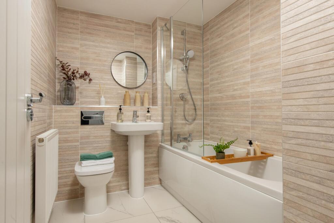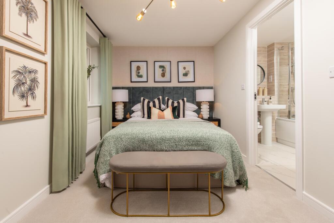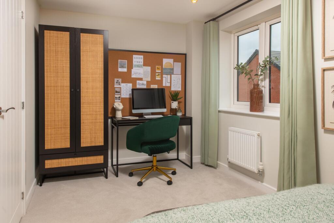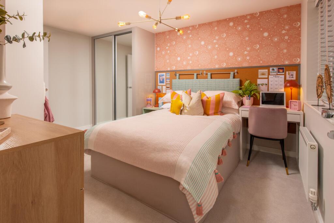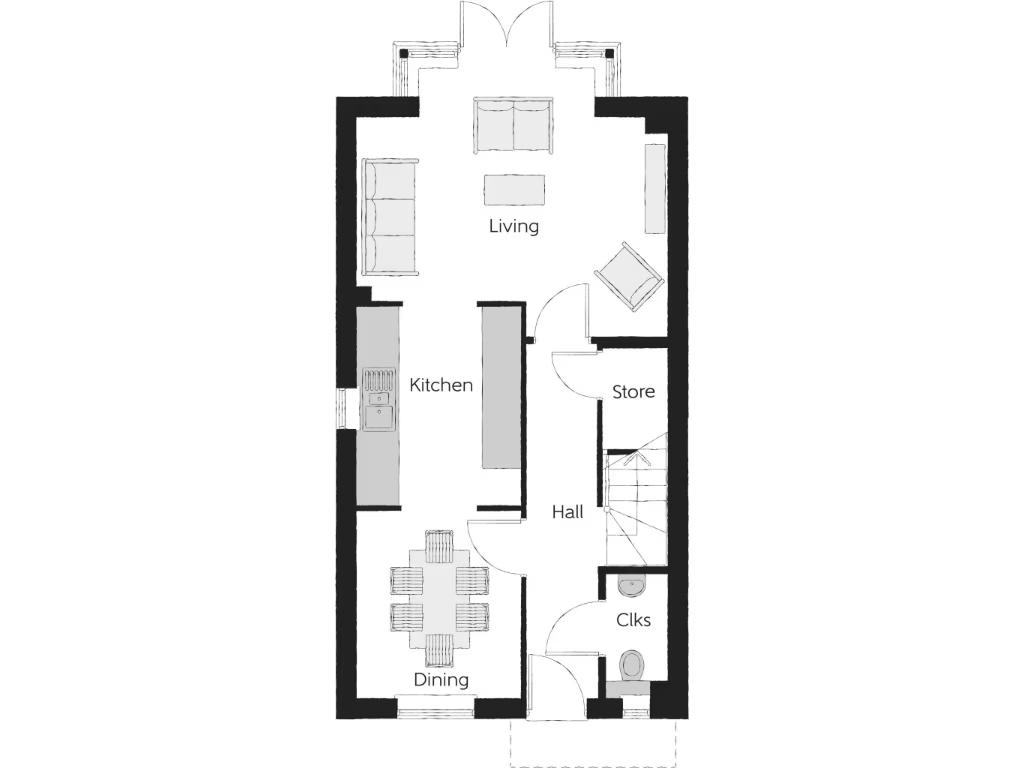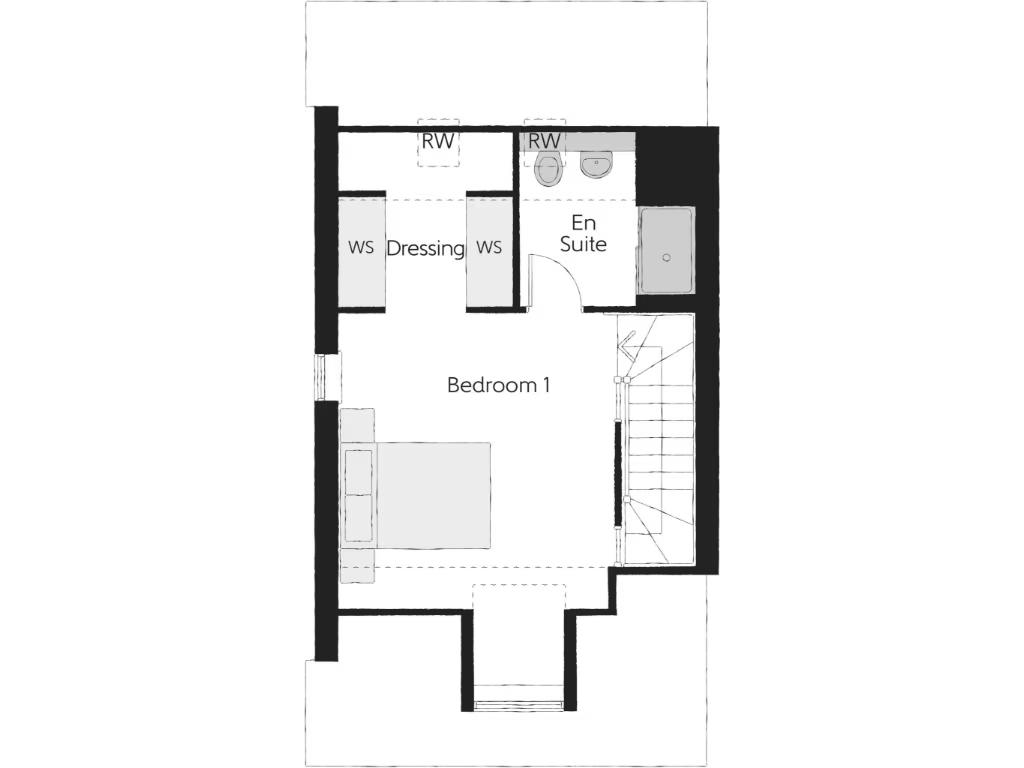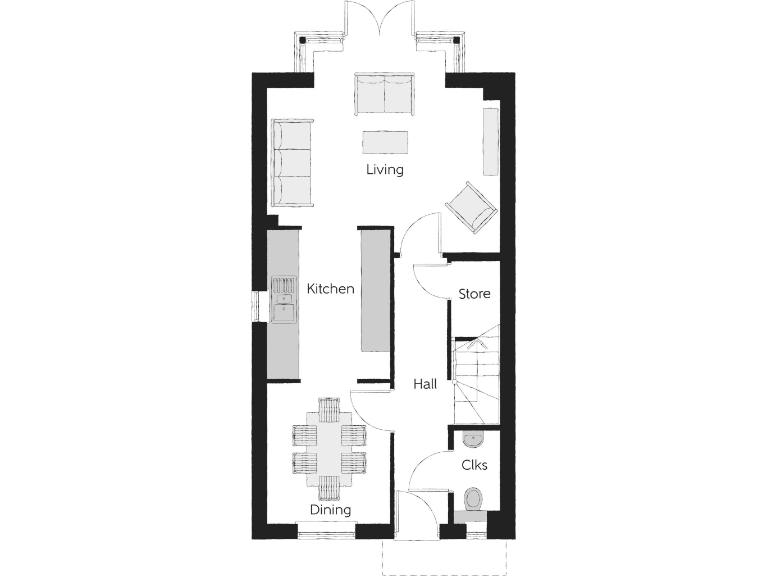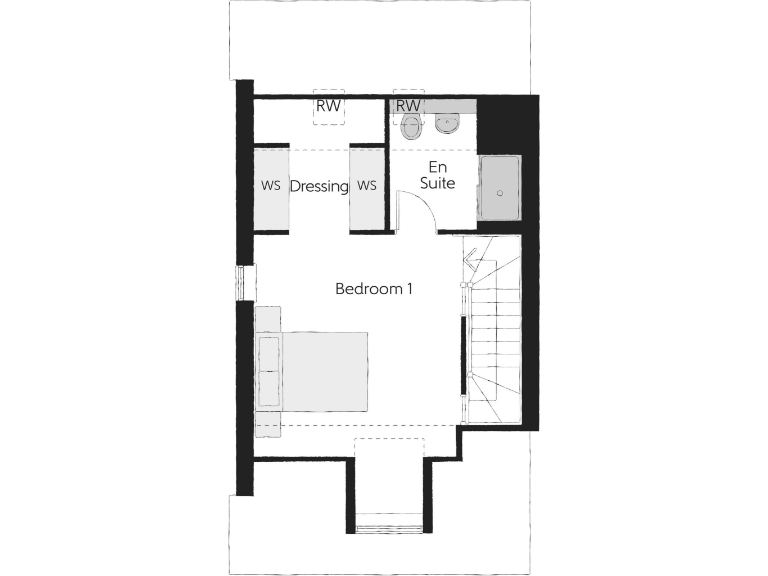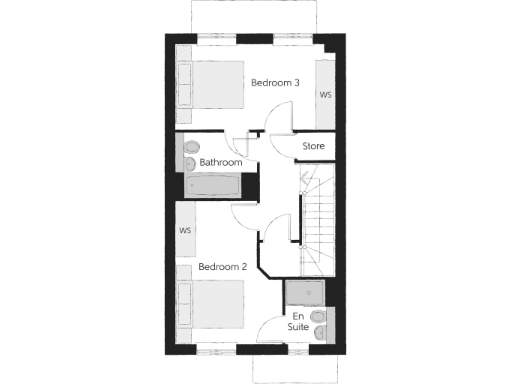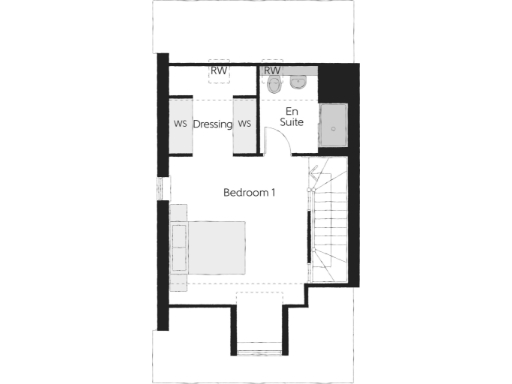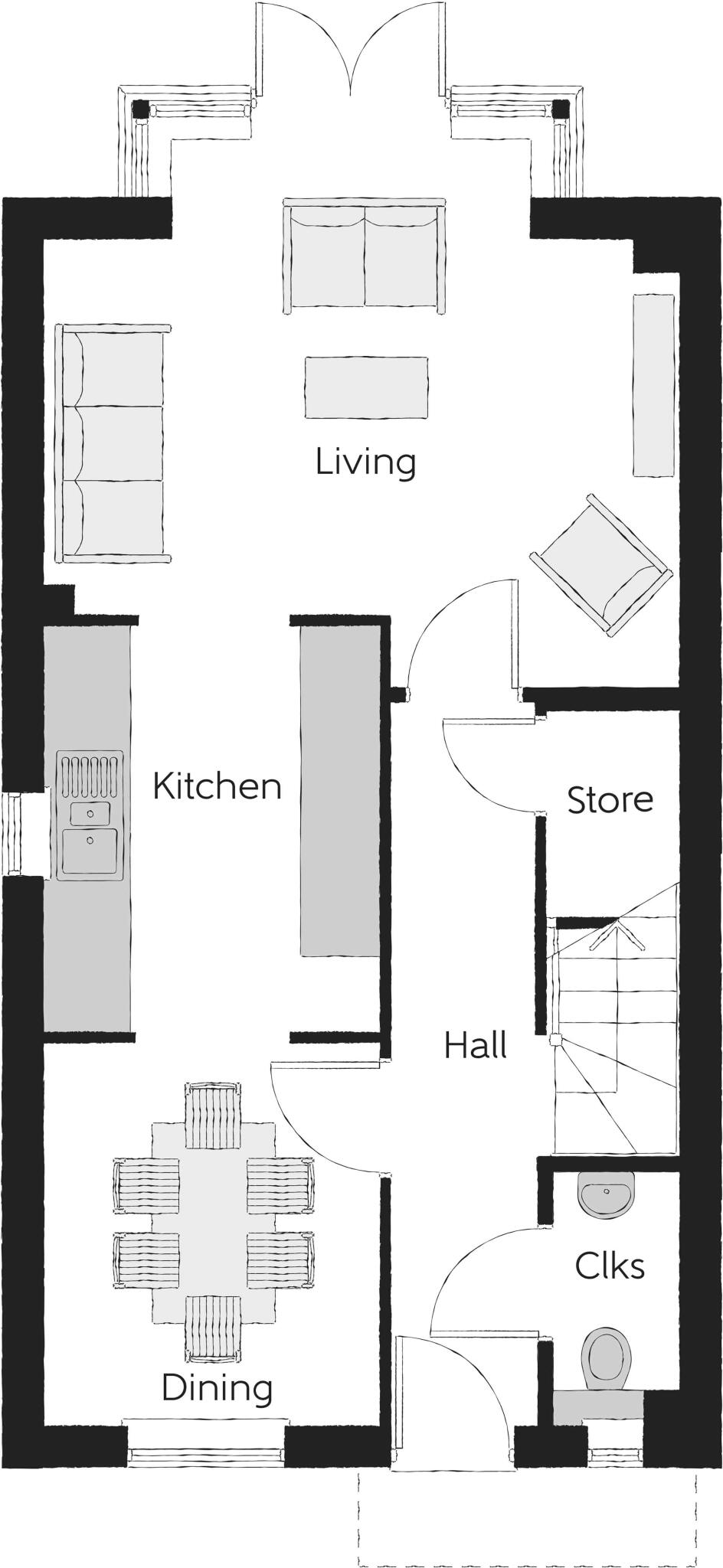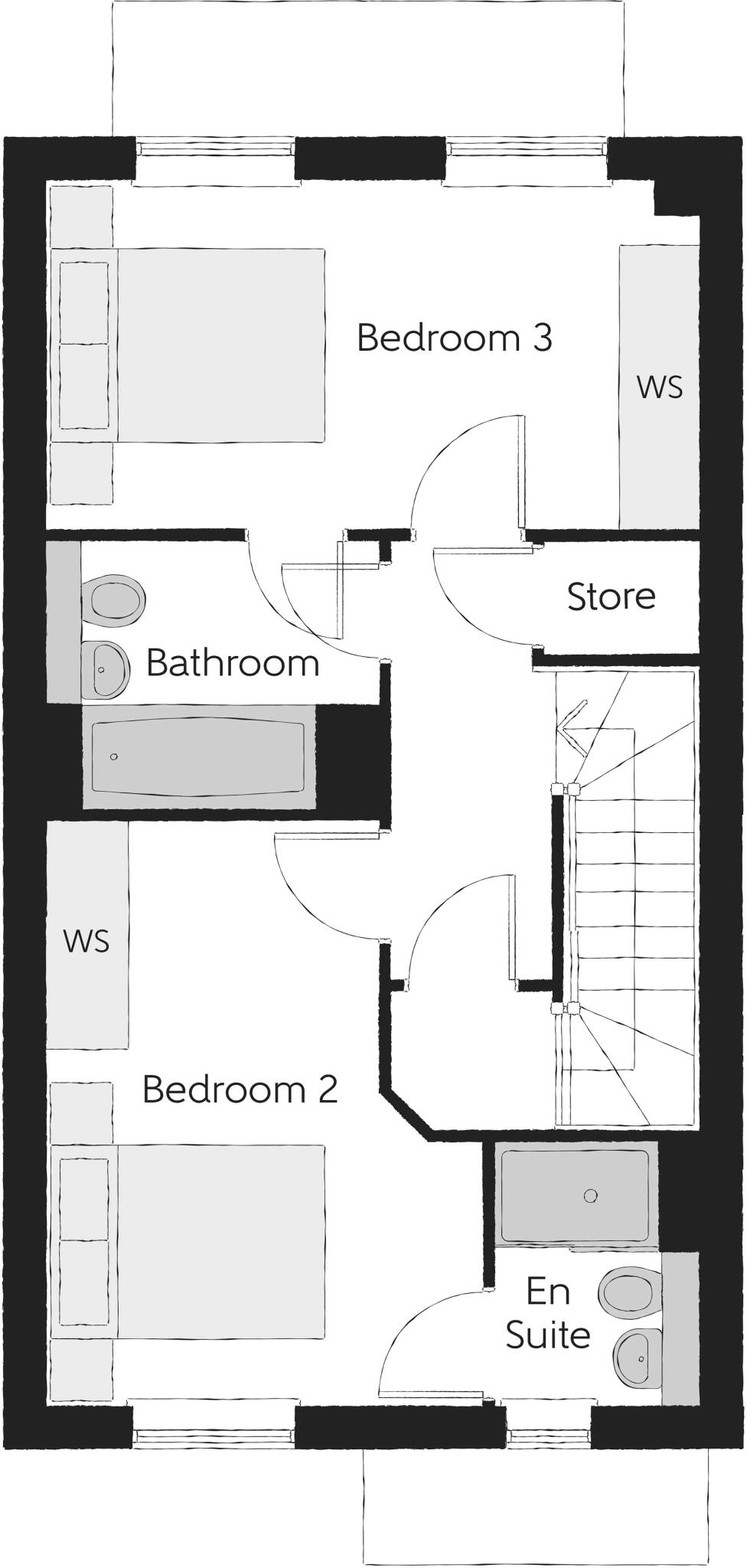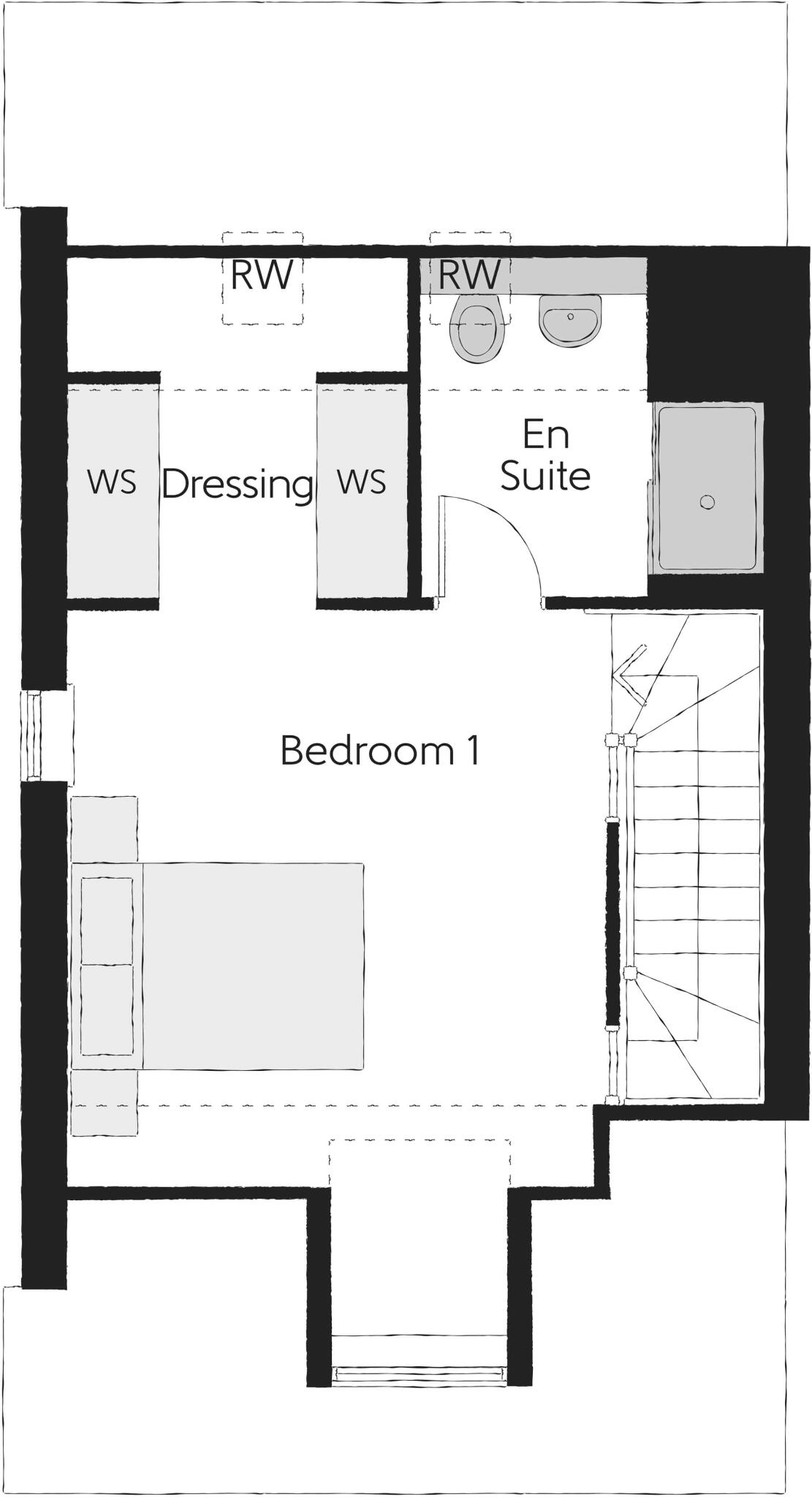Summary - Redlands way, Wanborough,
Swindon,
SN3 0AS SN3 0AS
3 bed 1 bath Semi-Detached
Contemporary, energy-efficient living with private master suite and garden.
Chain-free new build with 10-year NHBC Buildmark policy
Open-plan kitchen, living and dining with bay window and French doors
Three double bedrooms; master suite with dressing area and en‑suite
Second bedroom has en‑suite; family bathroom has dual access
Energy-efficient: solar panels and Honeywell smart heating system
Internal area 1,228 sq ft across three floors; useful understairs storage
Estate management charge £271.27 per year; freehold tenure
Wider area flagged as very deprived — consider local services and resale
A three-storey new-build semi-detached home offering practical family living across 1,228 sq ft. The ground floor is an open-plan kitchen, dining and living space with a feature bay and French doors that open to the rear garden — a layout aimed at everyday family life and informal entertaining. The galley kitchen provides good preparation and storage space, and there is useful understairs storage plus a ground-floor cloakroom.
Two double bedrooms sit on the first floor, one with an en-suite shower room and the other served by a family bathroom with dual access — convenient for a child’s bedroom or a home office. The whole second floor is given over to a private master suite with dressing area, built wardrobe spaces and an en-suite, offering a more peaceful family retreat.
Built with energy-efficient features including solar panels and a Honeywell smart heating system, the house comes with a 10-year NHBC Buildmark policy and is sold chain-free. Practical details: freehold tenure, council tax band D (moderate), fast broadband and no flood risk.
Buyers should note a recurring estate management charge of £271.27 and that the wider area is flagged as very deprived — factors to weigh for schooling, services and long-term resale. Overall, this is a modern, low-maintenance family home with contemporary fittings and three floors of flexible space.
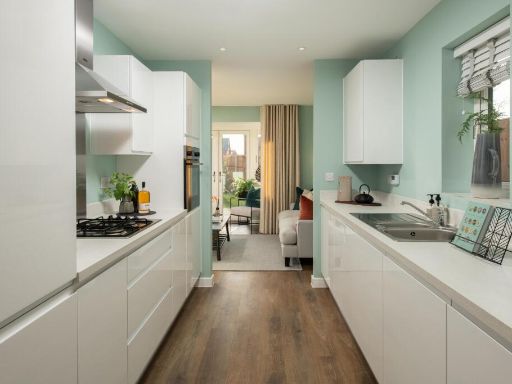 3 bedroom semi-detached house for sale in Redlands way, Wanborough,
Swindon,
SN3 0AS, SN3 — £405,000 • 3 bed • 1 bath • 1228 ft²
3 bedroom semi-detached house for sale in Redlands way, Wanborough,
Swindon,
SN3 0AS, SN3 — £405,000 • 3 bed • 1 bath • 1228 ft²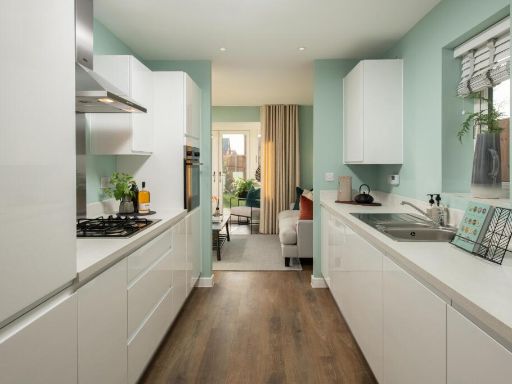 3 bedroom semi-detached house for sale in Redlands way, Wanborough,
Swindon,
SN3 0AS, SN3 — £405,000 • 3 bed • 1 bath • 1228 ft²
3 bedroom semi-detached house for sale in Redlands way, Wanborough,
Swindon,
SN3 0AS, SN3 — £405,000 • 3 bed • 1 bath • 1228 ft²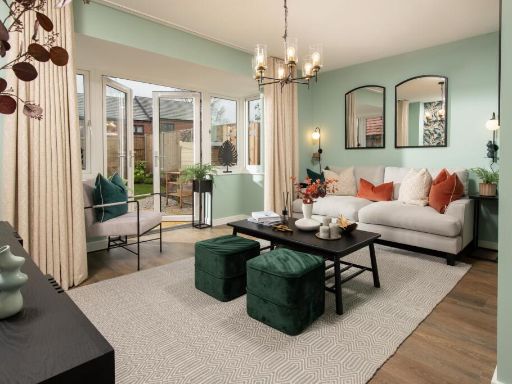 3 bedroom semi-detached house for sale in Redlands way, Wanborough,
Swindon,
SN3 0AS, SN3 — £405,000 • 3 bed • 1 bath • 1228 ft²
3 bedroom semi-detached house for sale in Redlands way, Wanborough,
Swindon,
SN3 0AS, SN3 — £405,000 • 3 bed • 1 bath • 1228 ft²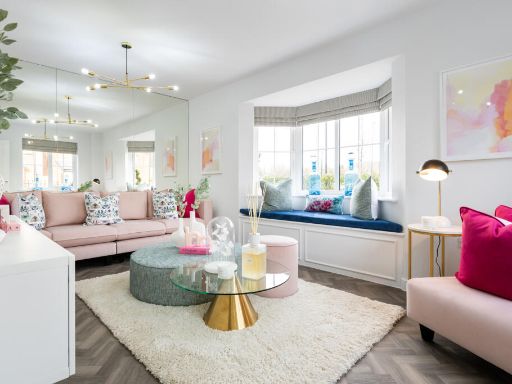 3 bedroom semi-detached house for sale in Redlands way, Wanborough,
Swindon,
SN3 0AS, SN3 — £371,000 • 3 bed • 1 bath • 905 ft²
3 bedroom semi-detached house for sale in Redlands way, Wanborough,
Swindon,
SN3 0AS, SN3 — £371,000 • 3 bed • 1 bath • 905 ft²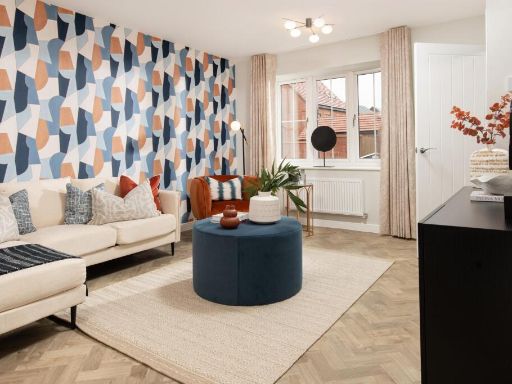 3 bedroom semi-detached house for sale in Redlands way, Wanborough,
Swindon,
SN3 0AS, SN3 — £324,000 • 3 bed • 1 bath • 788 ft²
3 bedroom semi-detached house for sale in Redlands way, Wanborough,
Swindon,
SN3 0AS, SN3 — £324,000 • 3 bed • 1 bath • 788 ft²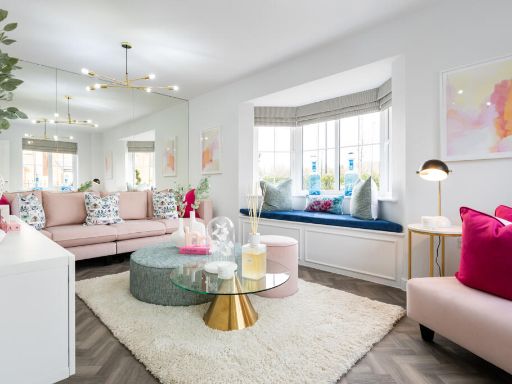 3 bedroom semi-detached house for sale in Redlands way, Wanborough,
Swindon,
SN3 0AS, SN3 — £370,000 • 3 bed • 1 bath • 905 ft²
3 bedroom semi-detached house for sale in Redlands way, Wanborough,
Swindon,
SN3 0AS, SN3 — £370,000 • 3 bed • 1 bath • 905 ft²