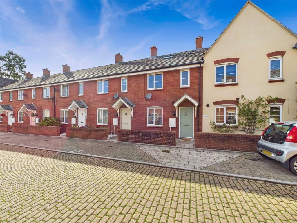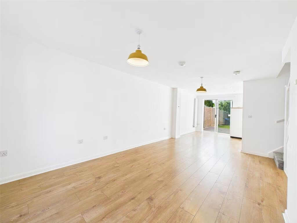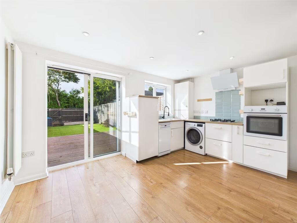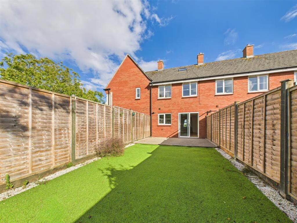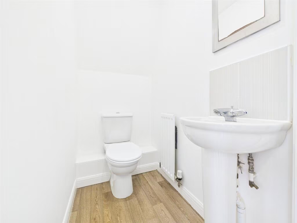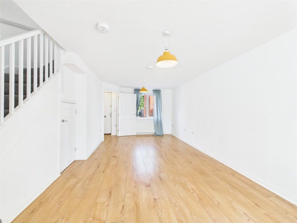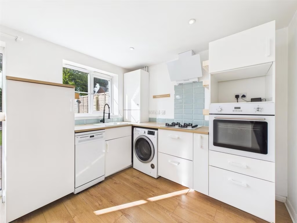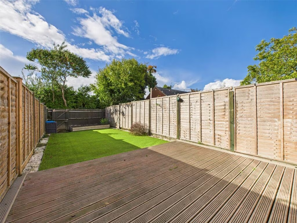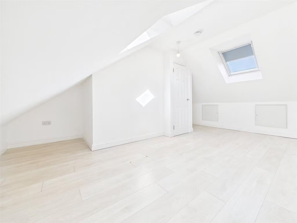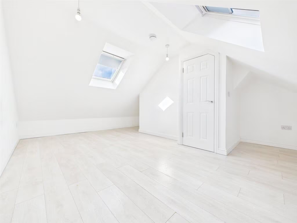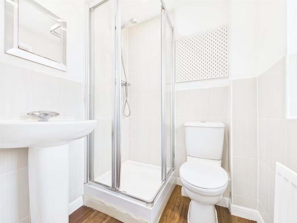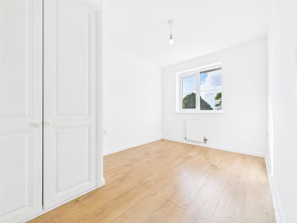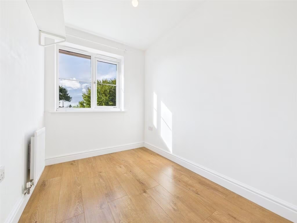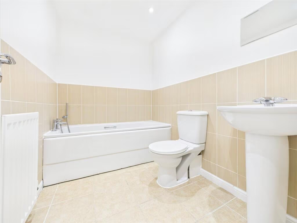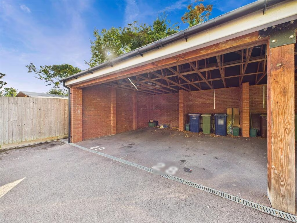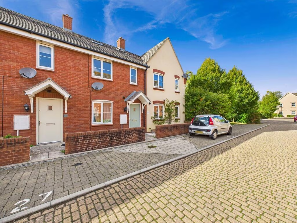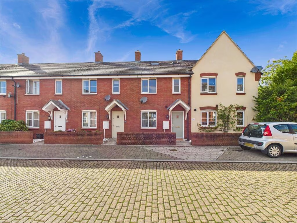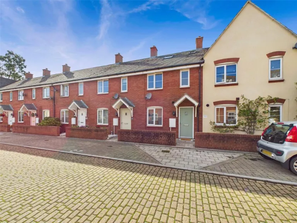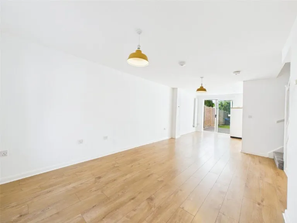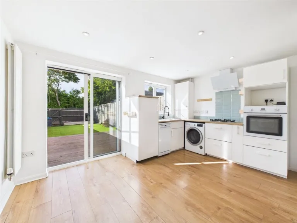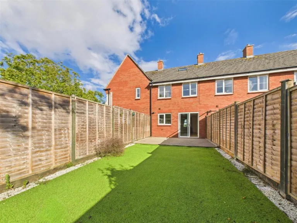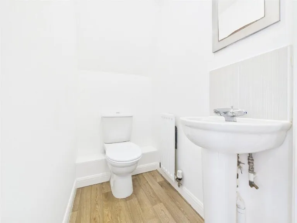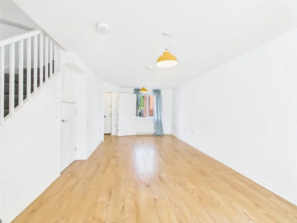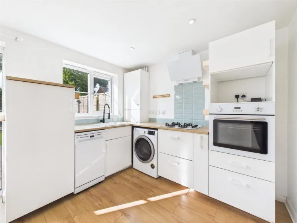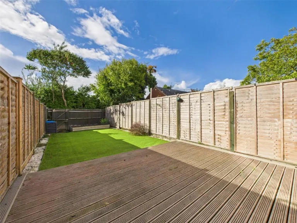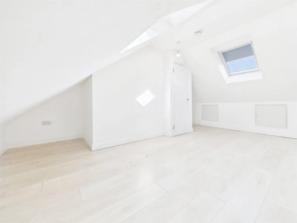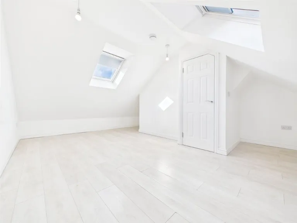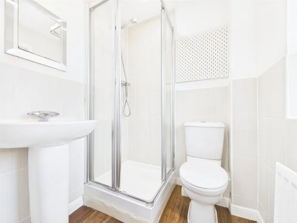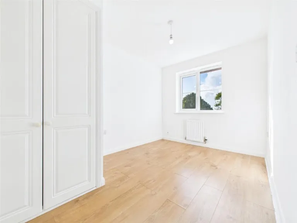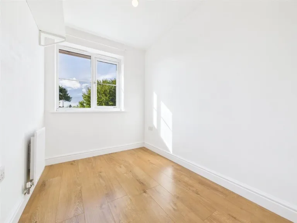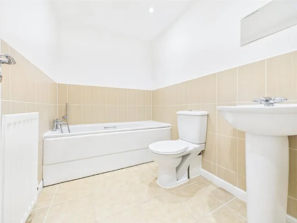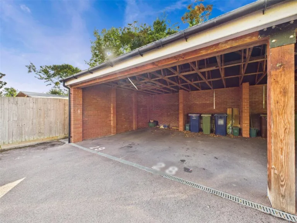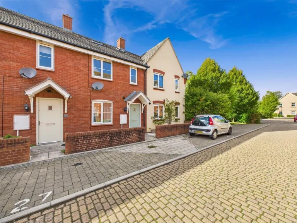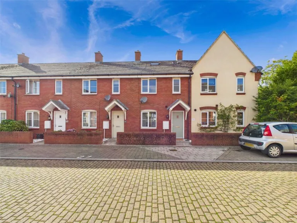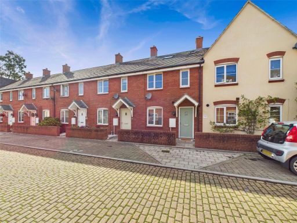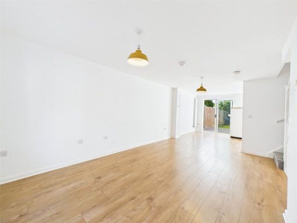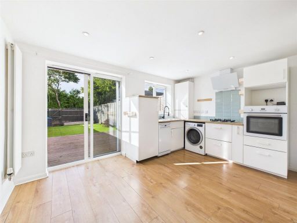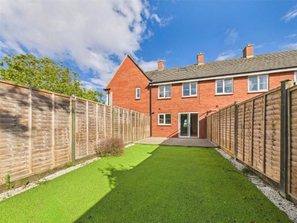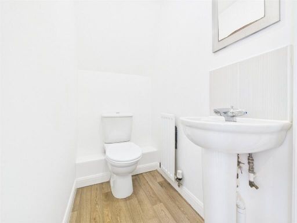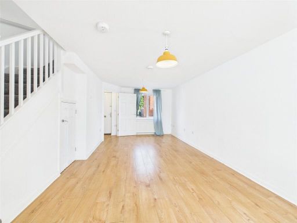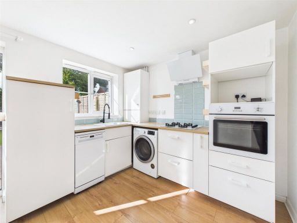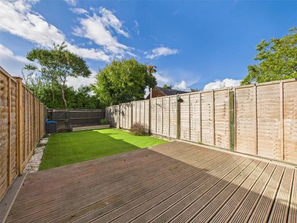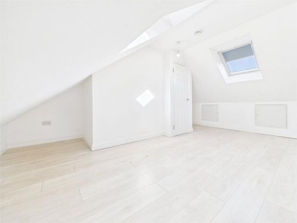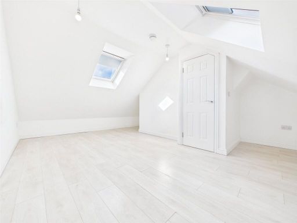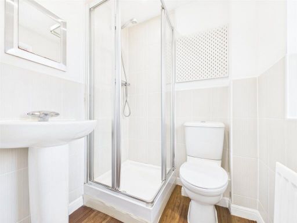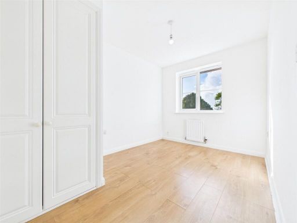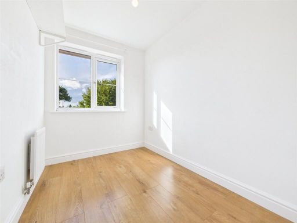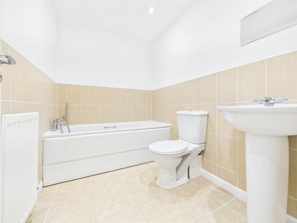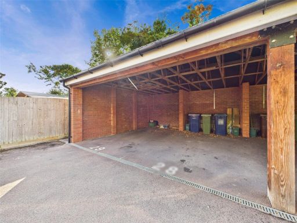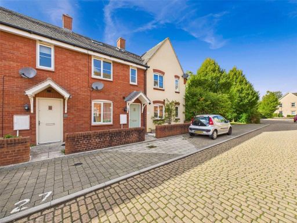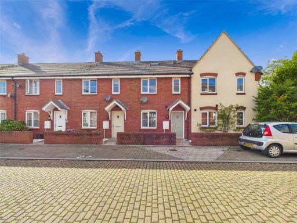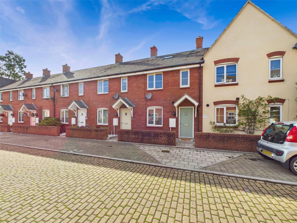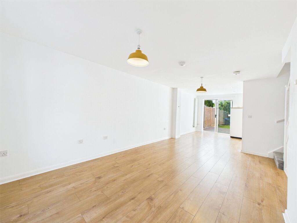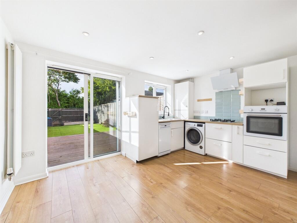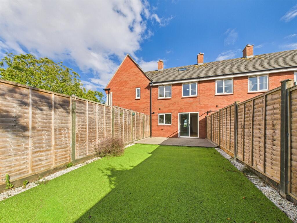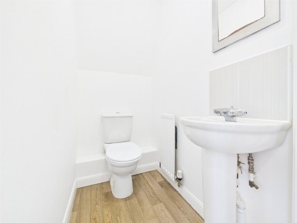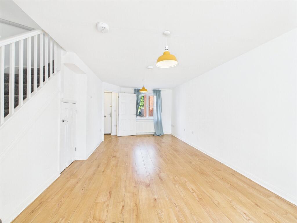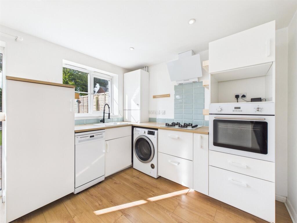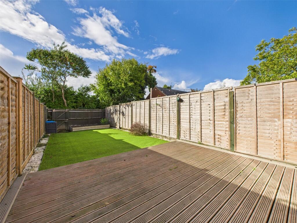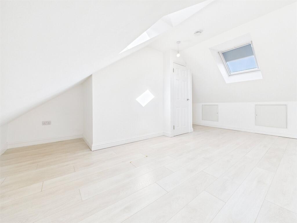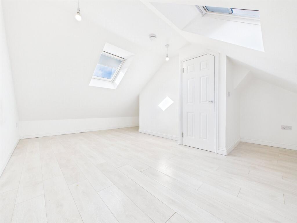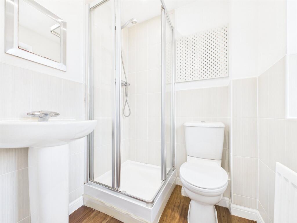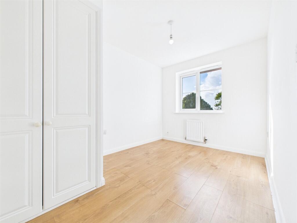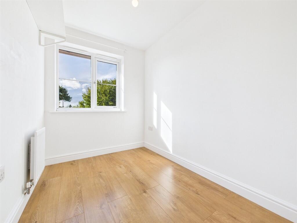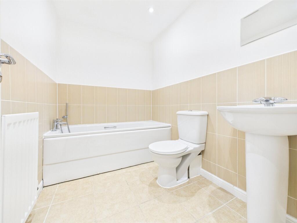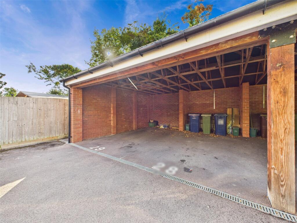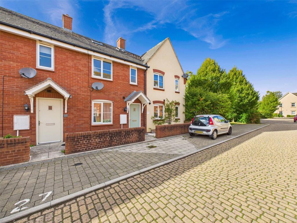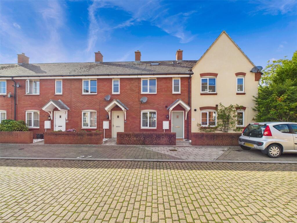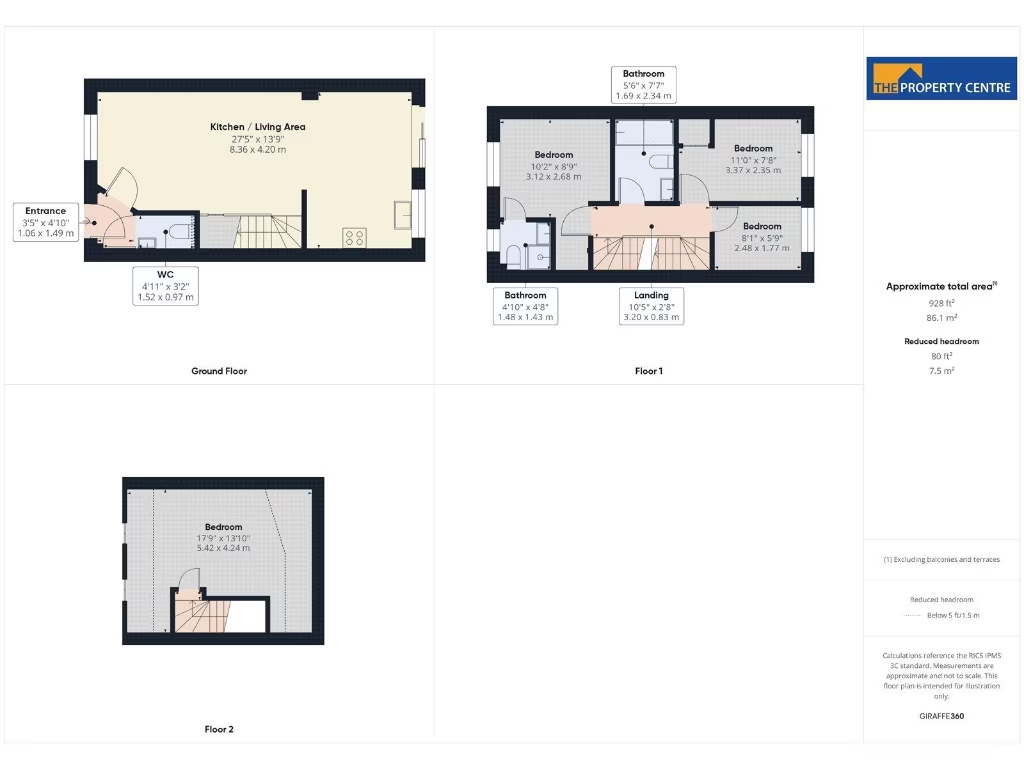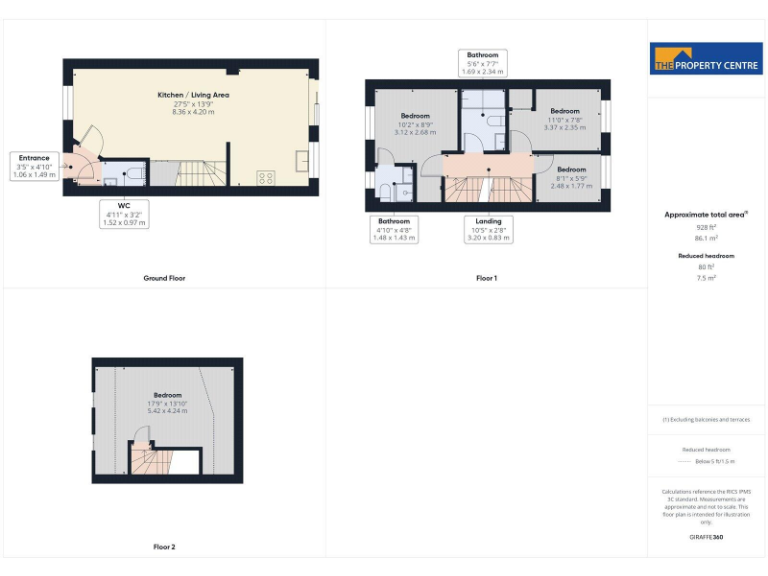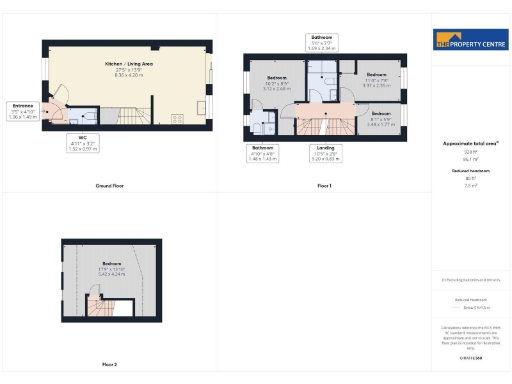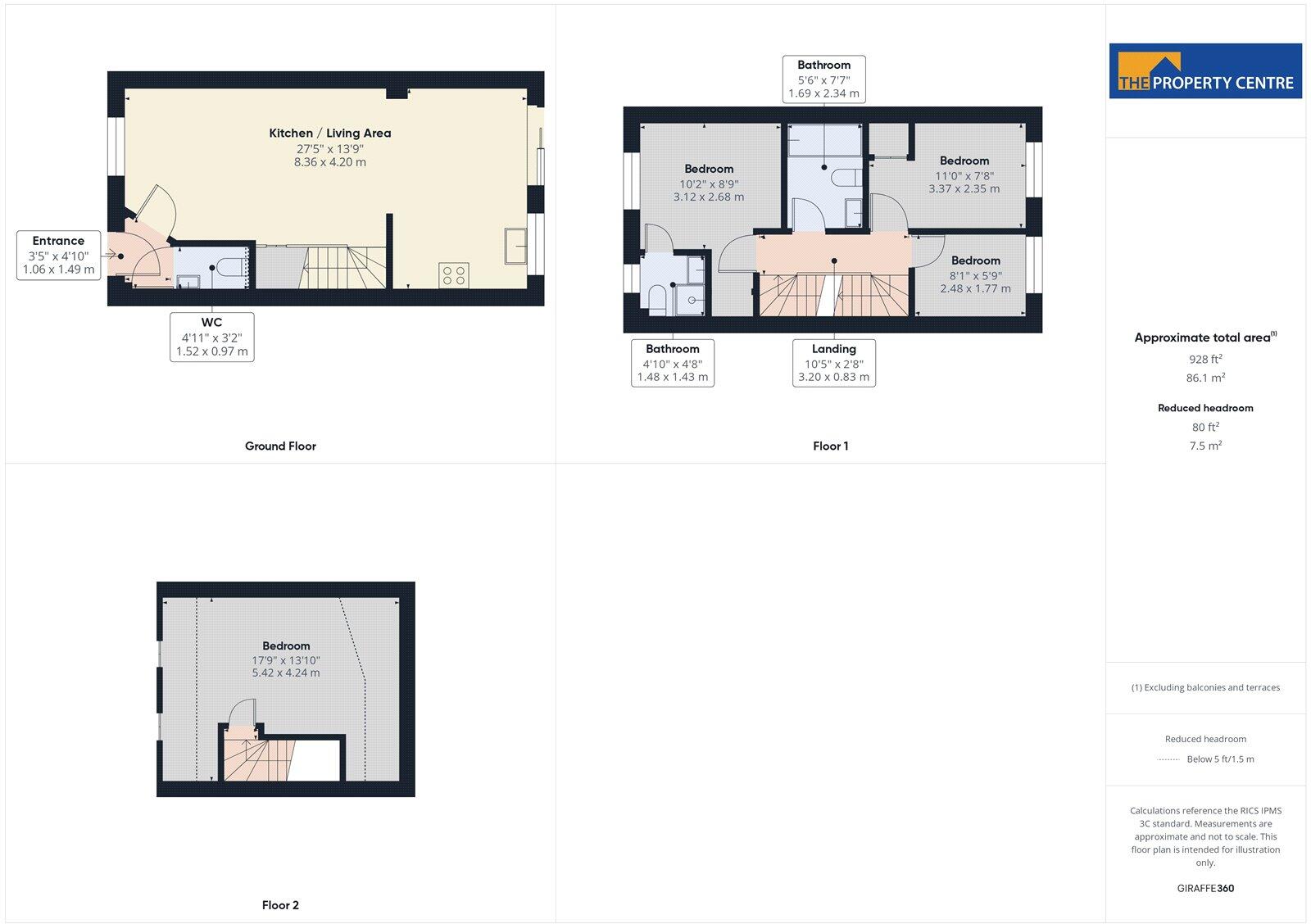Summary - 28 APPLEYARD CLOSE, UCKINGTON, CHELTENHAM GL51 9FF
4 bed 2 bath Terraced
Quiet cul-de-sac location with easy access to schools and the M5.
Open-plan living with strong natural light
Set on a quiet cul-de-sac in Uckington, this modern mid-terrace offers practical family living across multiple levels. The open-plan ground floor has generous natural light and sliding doors to a modest, well-kept garden — an easy, low-maintenance outdoor space for children or pets. The fitted kitchen and living area suit everyday life and entertaining.
Upstairs there are four bedrooms and two bathrooms, giving flexible sleeping accommodation for families or home-working space. The house was built between 2007–2011 and benefits from double glazing, mains gas central heating and cavity wall insulation, so it requires little immediate upgrading. Off-street parking is provided under a rear car port.
Location is a strong selling point: good local and outstanding secondary schools are within easy reach, shops and community amenities are nearby, and the M5 is accessible for commutes. Broadband speeds are average and mobile signal is excellent, supporting remote working and family connectivity.
Buyers should note the property’s overall and plot size are small compared with larger family homes; outdoor space is modest. Crime and area deprivation are average, and while the home is well-maintained, anyone seeking very large rooms or extensive grounds may find this property limited. Council tax is described as affordable, which helps ongoing running costs.
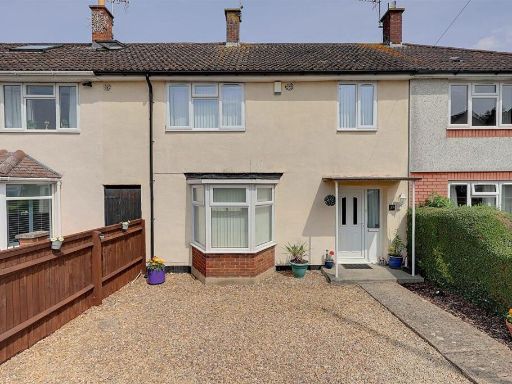 4 bedroom terraced house for sale in Blenheim Square, Cheltenham, GL51 — £300,000 • 4 bed • 1 bath • 1324 ft²
4 bedroom terraced house for sale in Blenheim Square, Cheltenham, GL51 — £300,000 • 4 bed • 1 bath • 1324 ft²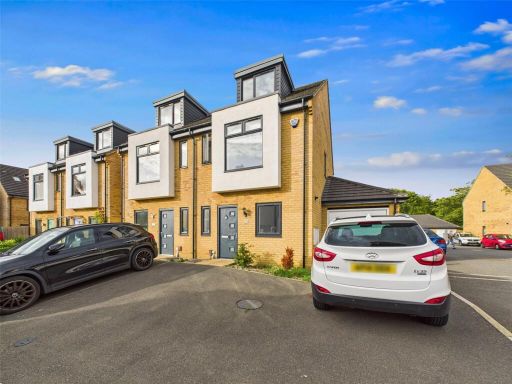 4 bedroom semi-detached house for sale in Newdawn Place, Cheltenham, Gloucestershire, GL51 — £375,000 • 4 bed • 2 bath • 877 ft²
4 bedroom semi-detached house for sale in Newdawn Place, Cheltenham, Gloucestershire, GL51 — £375,000 • 4 bed • 2 bath • 877 ft²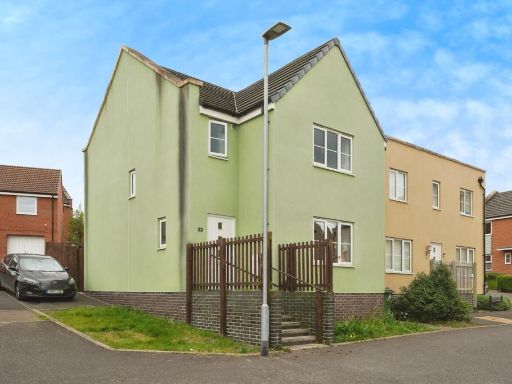 3 bedroom detached house for sale in Newent Road, CHELTENHAM, Gloucestershire, GL52 — £370,000 • 3 bed • 3 bath • 1072 ft²
3 bedroom detached house for sale in Newent Road, CHELTENHAM, Gloucestershire, GL52 — £370,000 • 3 bed • 3 bath • 1072 ft²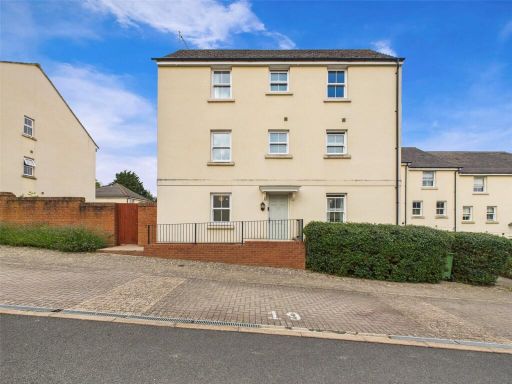 5 bedroom semi-detached house for sale in Alvington Drive, Cheltenham, Gloucestershire, GL52 — £425,000 • 5 bed • 3 bath • 1400 ft²
5 bedroom semi-detached house for sale in Alvington Drive, Cheltenham, Gloucestershire, GL52 — £425,000 • 5 bed • 3 bath • 1400 ft²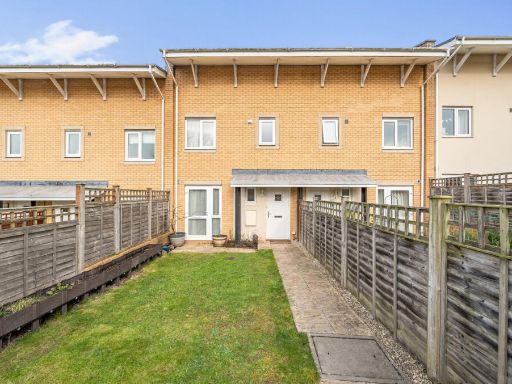 4 bedroom terraced house for sale in Gemini Close, Cheltenham, Gloucestershire, GL51 — £325,000 • 4 bed • 2 bath • 1291 ft²
4 bedroom terraced house for sale in Gemini Close, Cheltenham, Gloucestershire, GL51 — £325,000 • 4 bed • 2 bath • 1291 ft²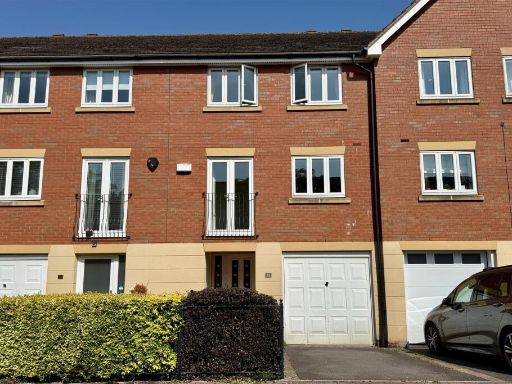 4 bedroom house for sale in Lauriston Park, The Park, Cheltenham GL50 2QL, GL50 — £525,000 • 4 bed • 3 bath • 1640 ft²
4 bedroom house for sale in Lauriston Park, The Park, Cheltenham GL50 2QL, GL50 — £525,000 • 4 bed • 3 bath • 1640 ft²