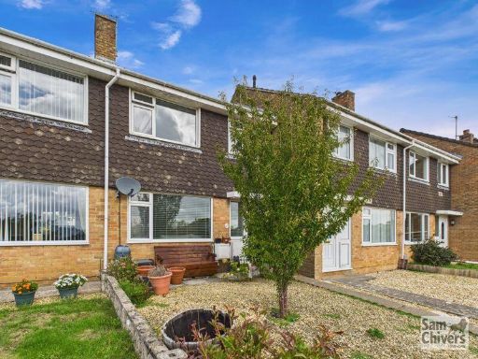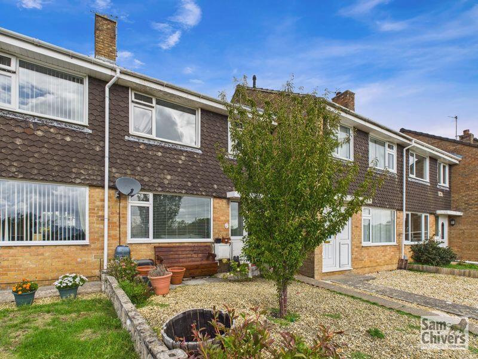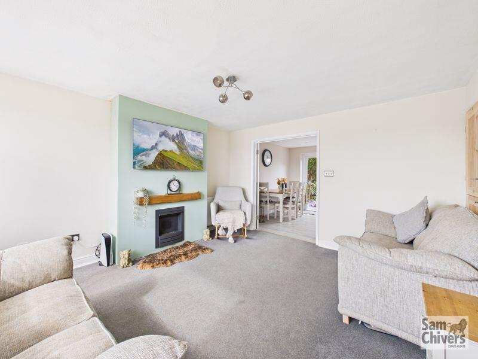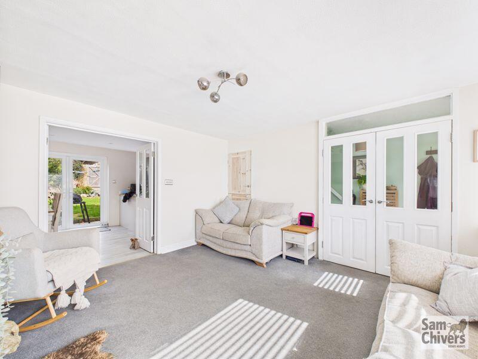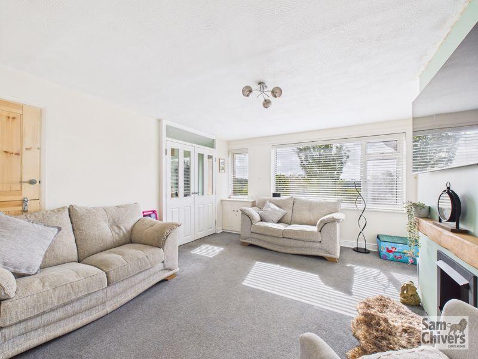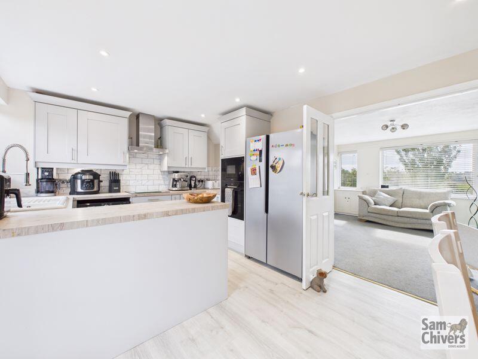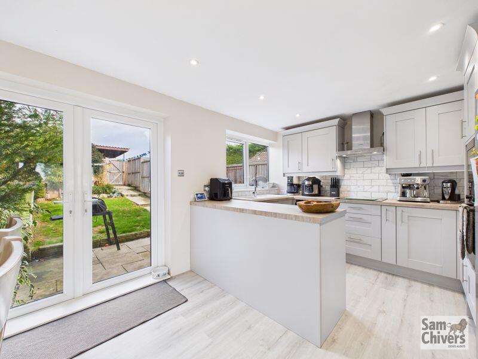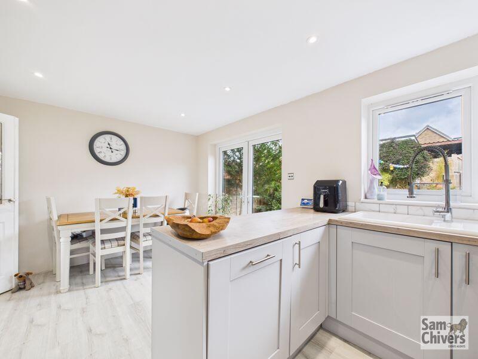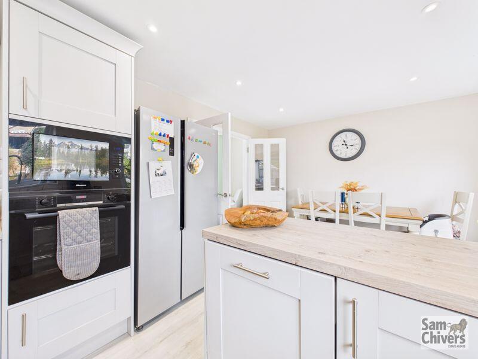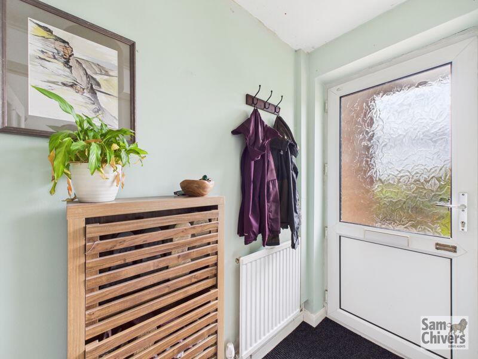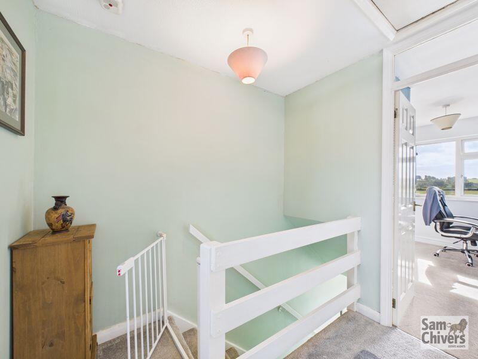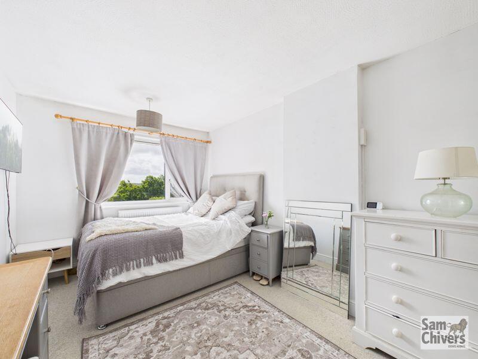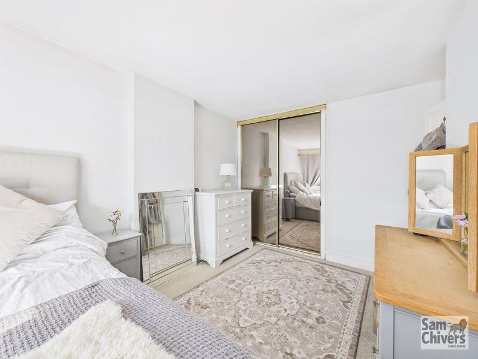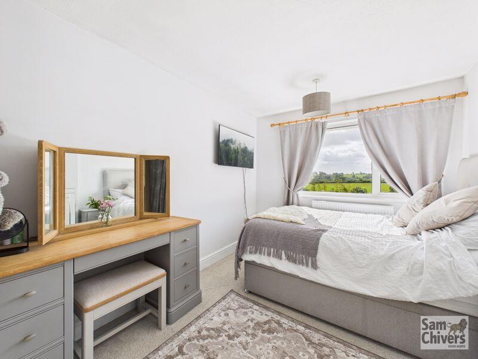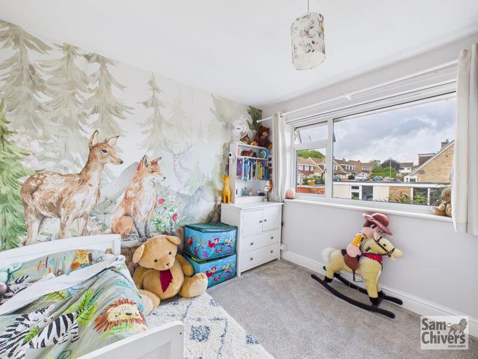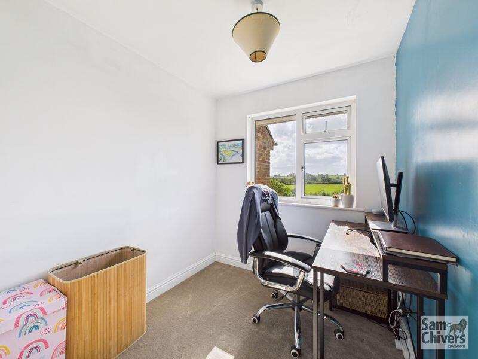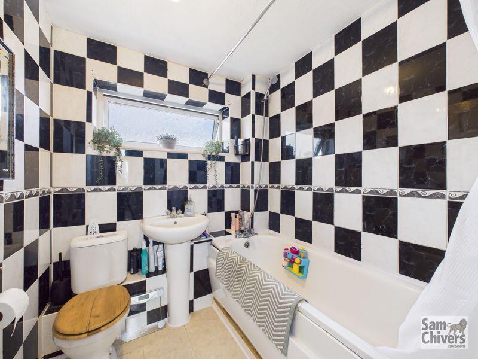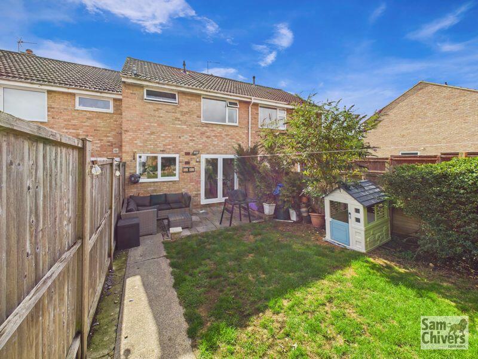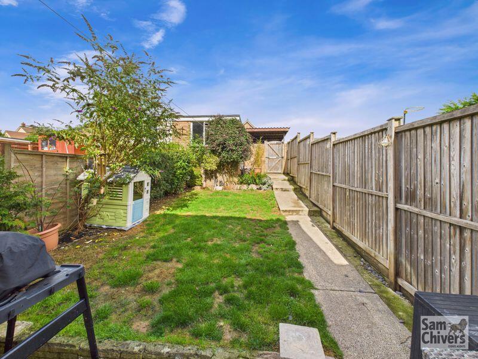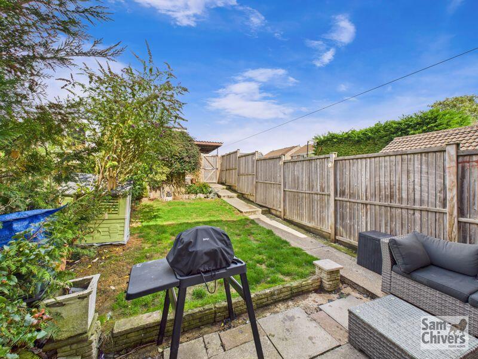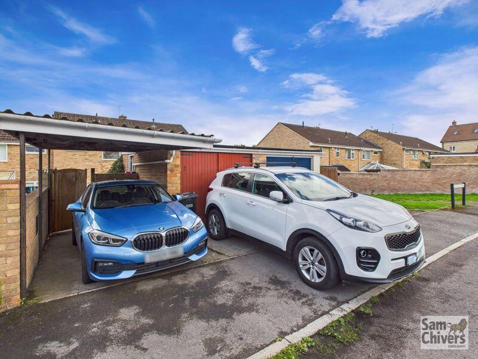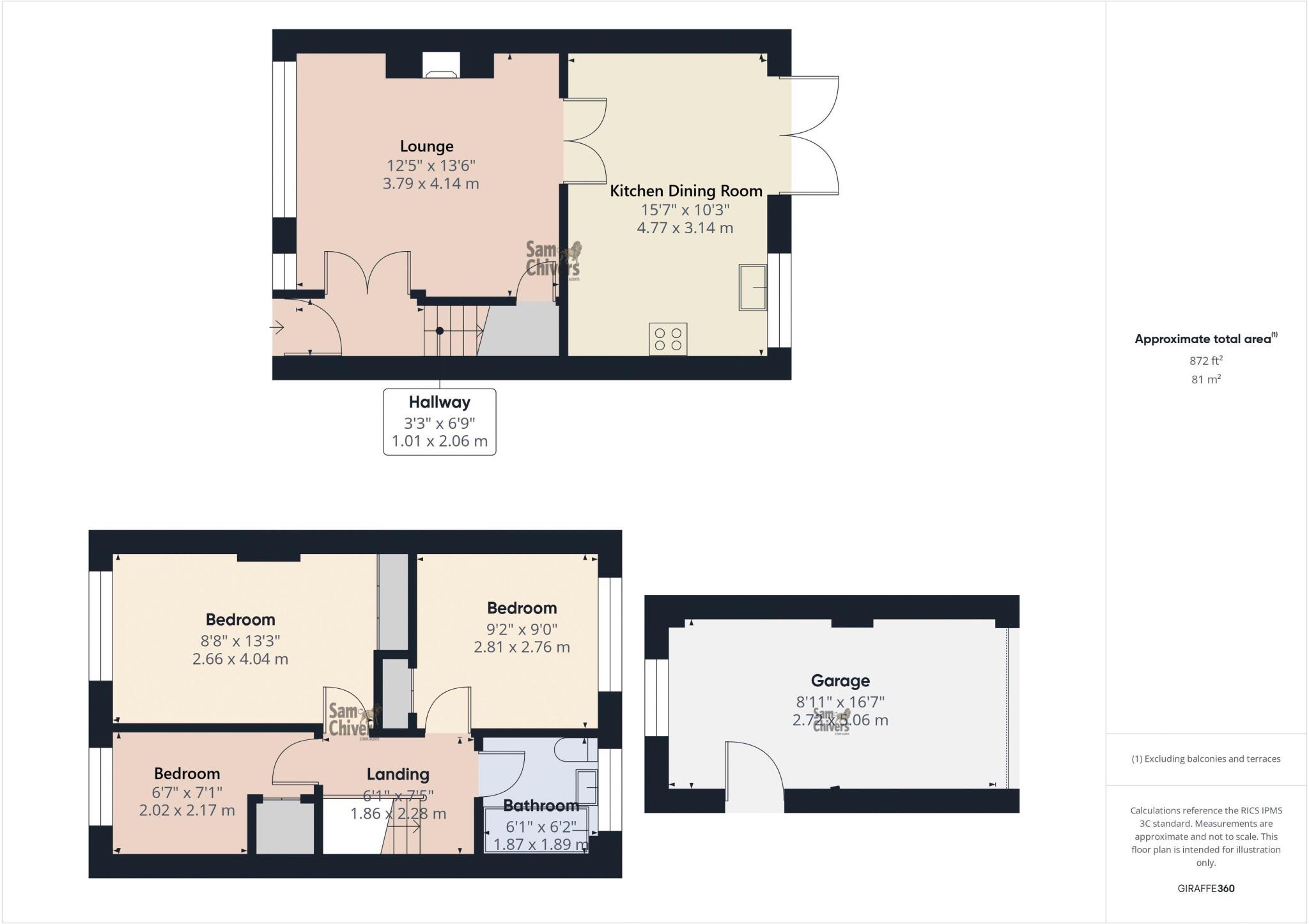Elevated position with far-reaching valley views
Recently fitted kitchen with built-in oven and dishwasher
Bright lounge with bio-ethanol fireplace and understairs cupboard
Three bedrooms; two enjoy extended scenic views
Fully enclosed rear lawn and patio; direct countryside access
Detached garage, car port and private parking for two cars
Single family bathroom (shower over bath) — one bathroom only
Cavity walls likely uninsulated; insulation upgrade may be needed
Set on the edge of Waterford Park with far-reaching valley views, this mid-terraced three-bedroom home suits families seeking countryside access with town conveniences. The entrance hall leads to a bright front lounge with a bio-ethanol fireplace and double doors into a recently fitted kitchen/dining room with room for a table and patio doors onto the private rear garden. The kitchen includes built-in eye-level oven, inset hob and dishwasher.
Upstairs are three bedrooms—two with extended valley views—and a family bathroom with shower over bath. Gas central heating and double glazing are fitted; the property dates from the late 1960s–1970s and has cavity walls assumed to lack added insulation. Room and plot sizes are typical for a mid-terrace in this area.
Outside is a fully enclosed rear lawn and patio with a path to a detached garage, adjoining car port and private parking for two cars. The front garden is low-maintenance and links to a quiet shared pathway leading to open countryside—good for walks and outdoor access.
This house is presented as a comfortable, move-in-ready family home with recent kitchen investment and useful off-street parking. Buyers should note the single bathroom, modest internal space, and likely need to upgrade wall insulation for improved energy efficiency in future works.








































