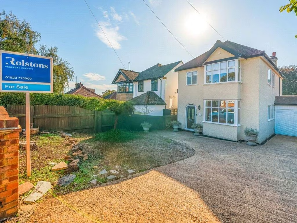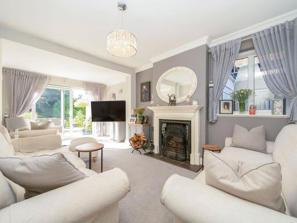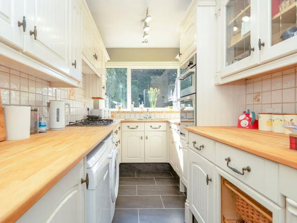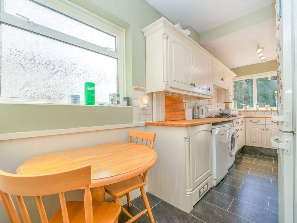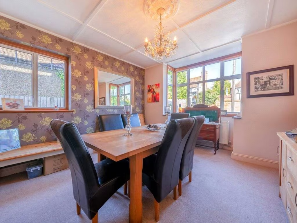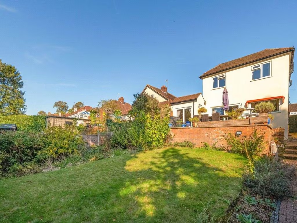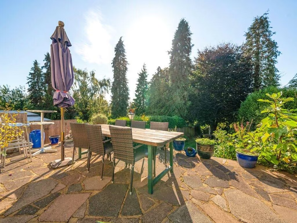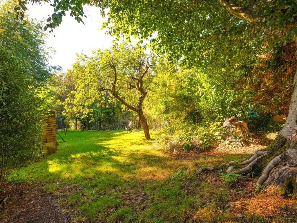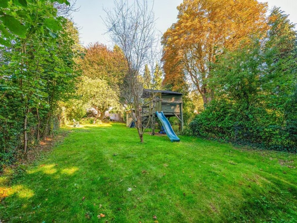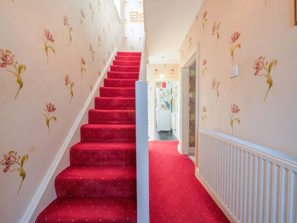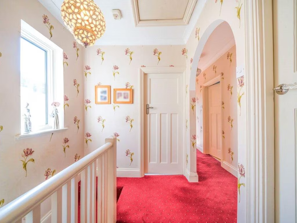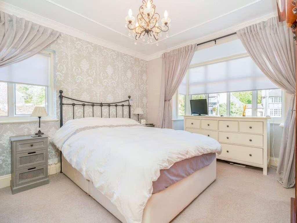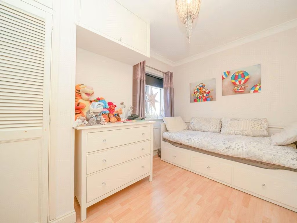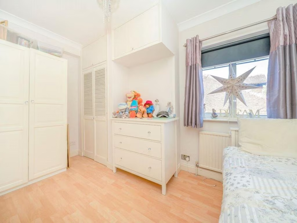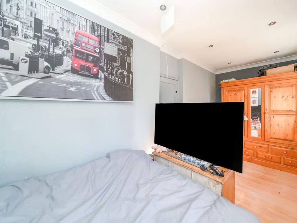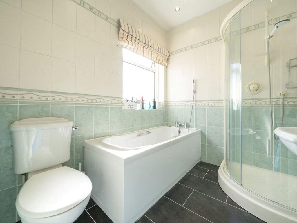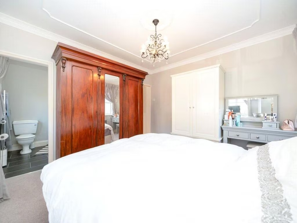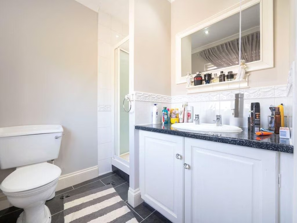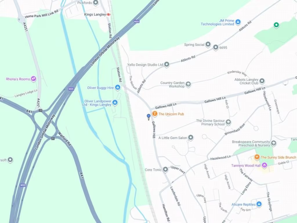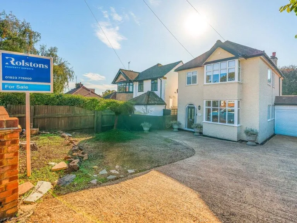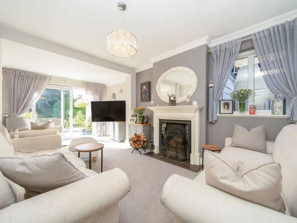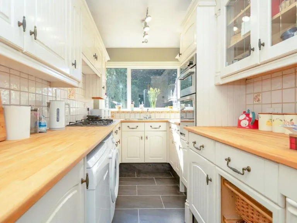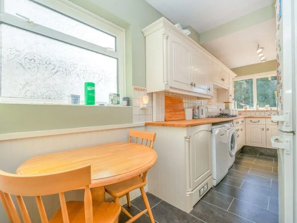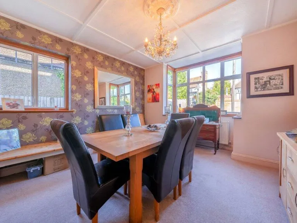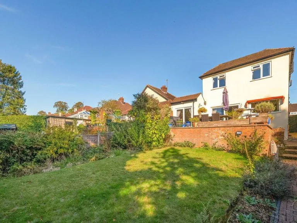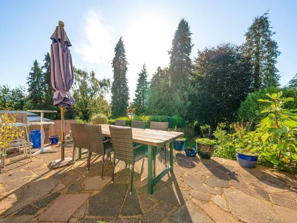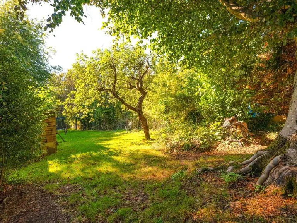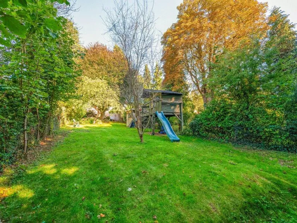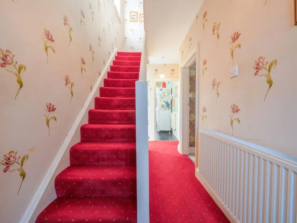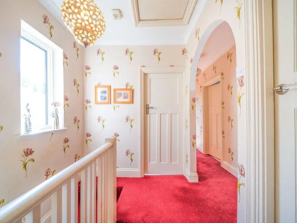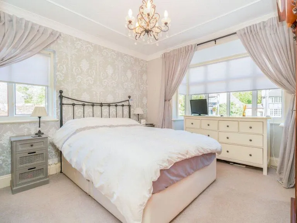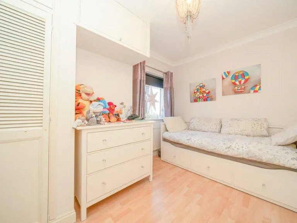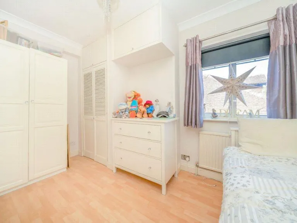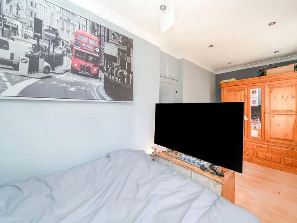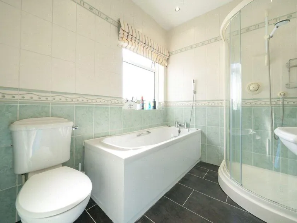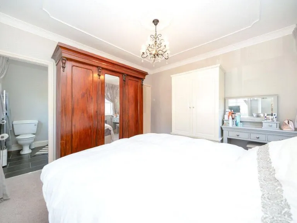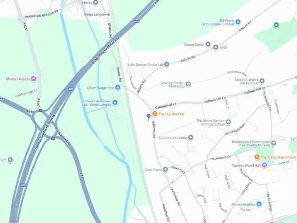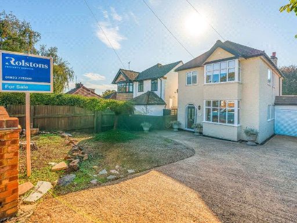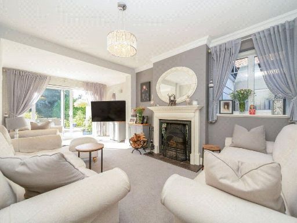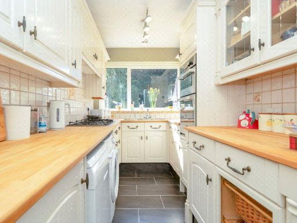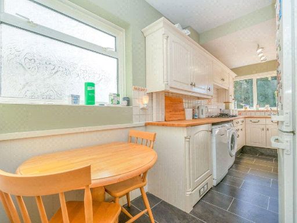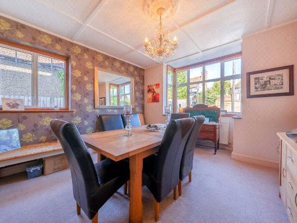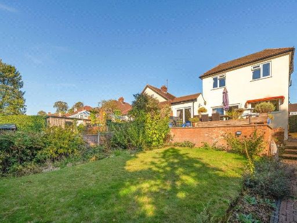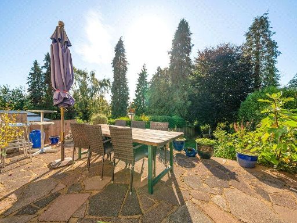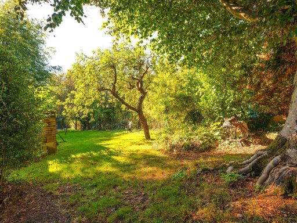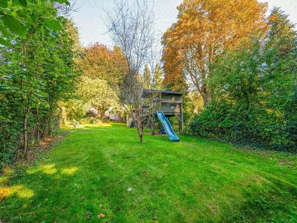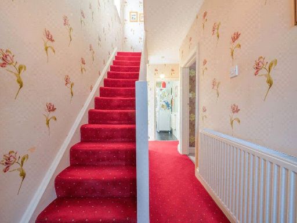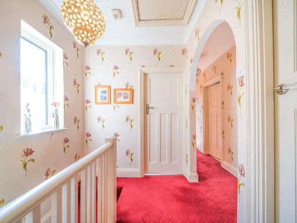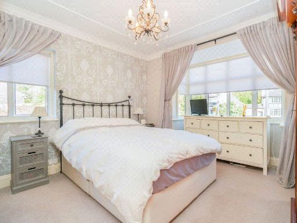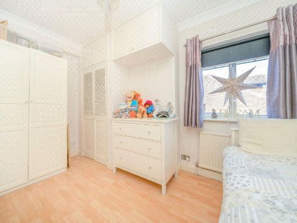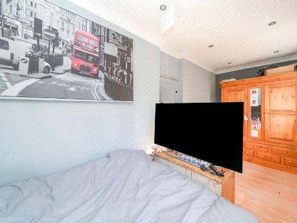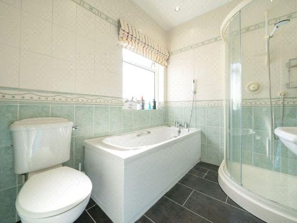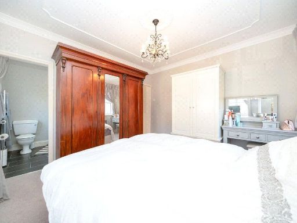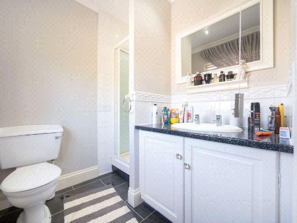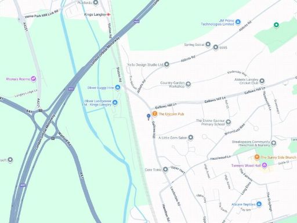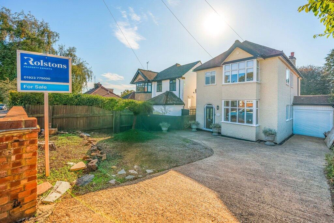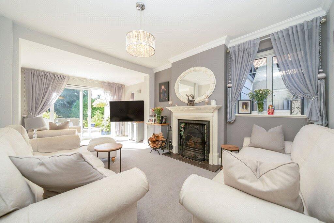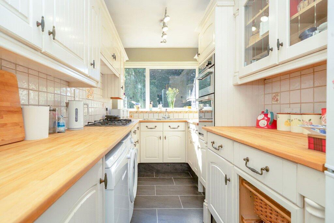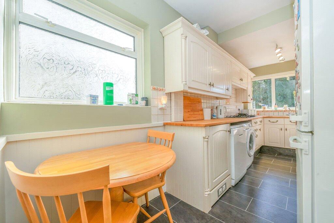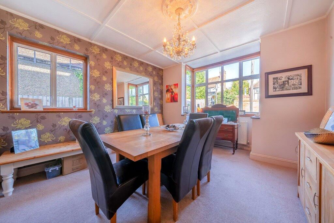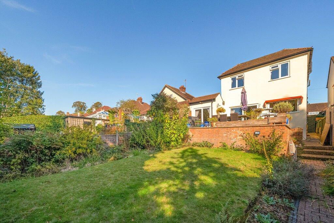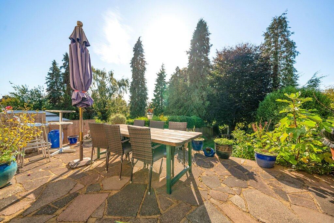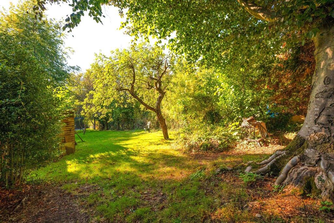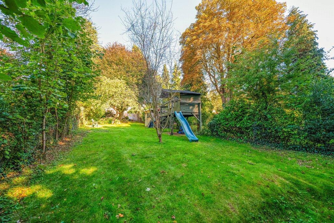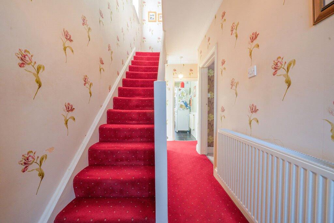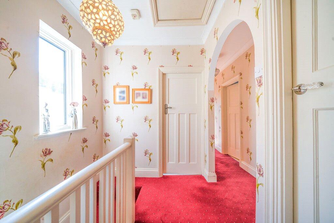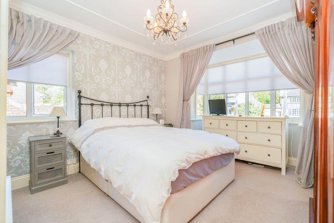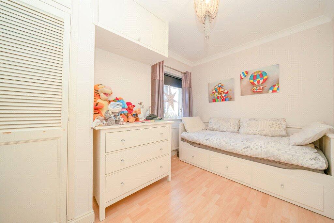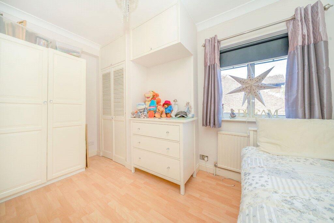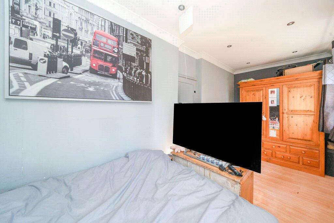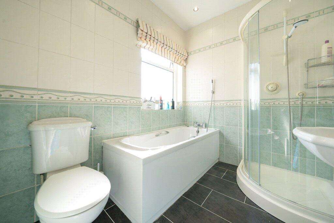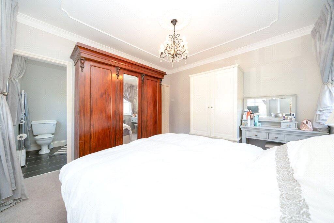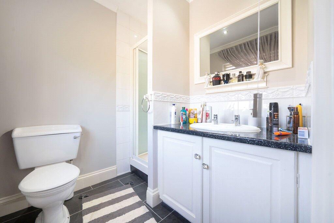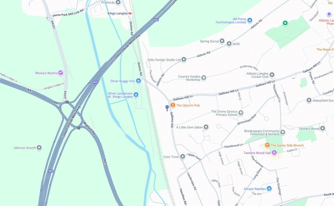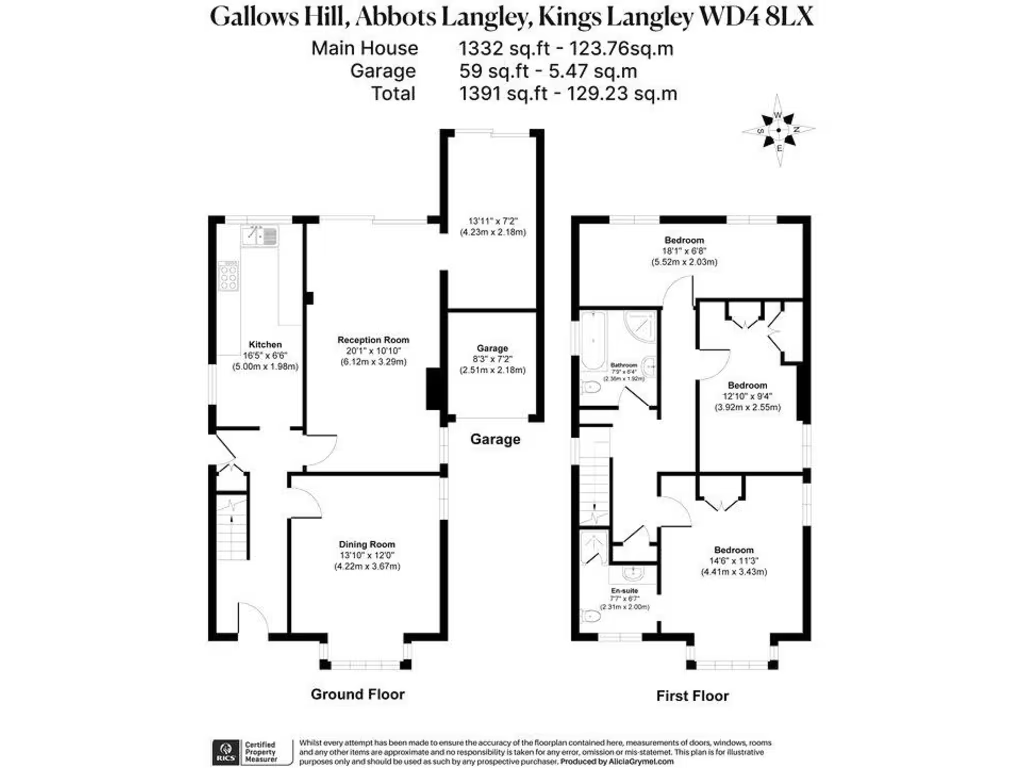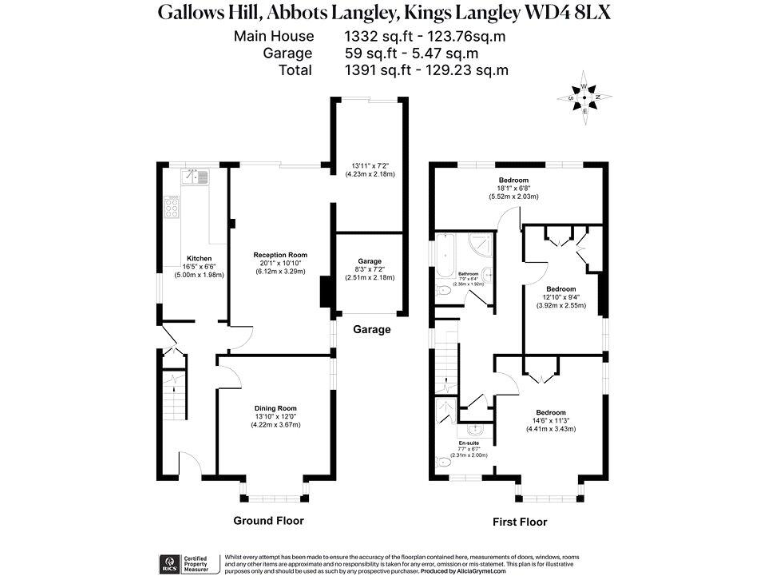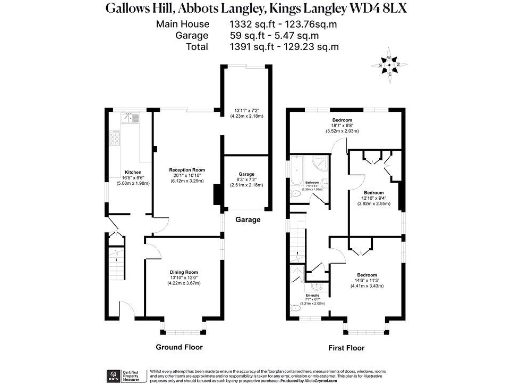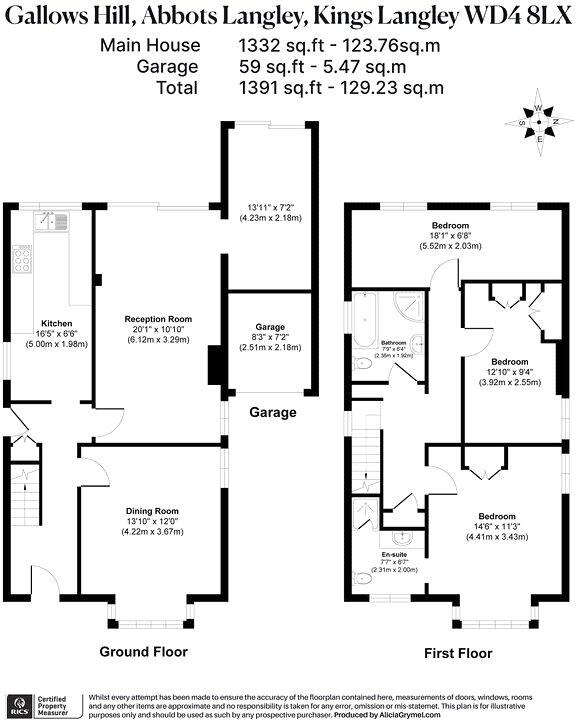Summary - Gallows Hill, Abbots Langley, Kings Langley WD4 8LX WD4 8LX
3 bed 2 bath Detached
Large plot, west-facing garden and versatile accommodation — ideal for growing families..
Detached three-bedroom family home, 1,332 sq ft
A spacious three-bedroom detached family home set on a large plot in Abbots Langley, offering 1,332 sq ft of adaptable living space and a private west-facing garden. The principal bedroom includes an en-suite and two further bedrooms share a family bathroom — layout is traditional and well suited to family life. Internal rooms include a formal dining room, bright reception room and a versatile room with patio doors that bring the garden into everyday use.
Outside, the rear garden is a standout feature: a raised patio for alfresco dining and a long, private lawn bordered by mature trees. The property sits behind a wide driveway with off-street parking and a single garage (approximately 59 sq ft) for storage or potential conversion subject to planning. Side access increases practicality for gardening and bin storage.
Practical points to note: the house was built in the 1930s–40s with solid brick walls (no known cavity insulation) and double glazing of unknown age. The EPC rating is D and the property is in Council Tax Band G. The exterior appears well maintained but the interior would benefit from updating to contemporary finishes and improved energy efficiency.
Location adds strong value: Abbots Langley village amenities, good primary and secondary schools nearby, and convenient rail connections to London from Kings Langley. The plot’s size and layout present clear scope for careful extension or renovation (subject to permissions) for buyers wanting to add value.
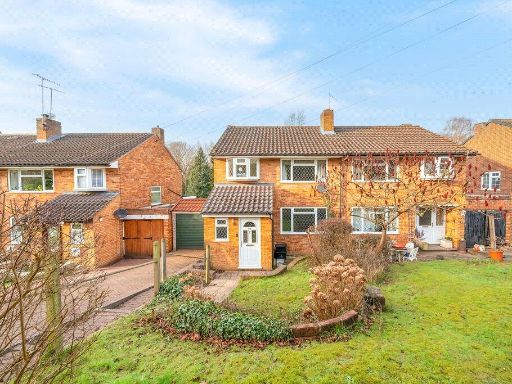 3 bedroom semi-detached house for sale in Kindersley Way, Abbots Langley, Hertfordshire, WD5 — £600,000 • 3 bed • 1 bath • 949 ft²
3 bedroom semi-detached house for sale in Kindersley Way, Abbots Langley, Hertfordshire, WD5 — £600,000 • 3 bed • 1 bath • 949 ft²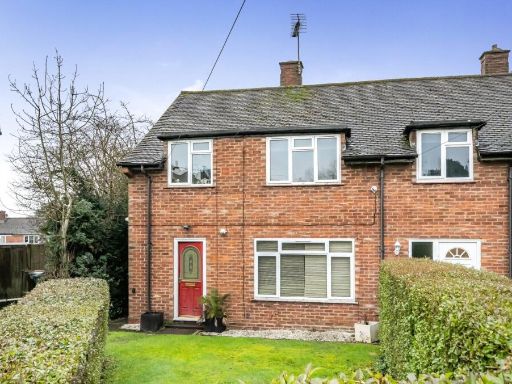 3 bedroom end of terrace house for sale in Tibbs Hill Road, Abbots Langley, Hertfordshire, WD5 — £450,000 • 3 bed • 1 bath • 875 ft²
3 bedroom end of terrace house for sale in Tibbs Hill Road, Abbots Langley, Hertfordshire, WD5 — £450,000 • 3 bed • 1 bath • 875 ft²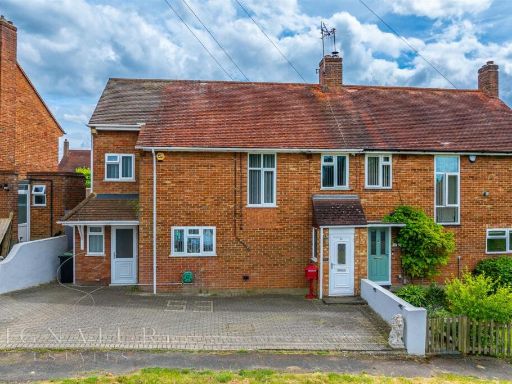 3 bedroom semi-detached house for sale in Rosehill Gardens, ABBOTS LANGLEY, WD5 — £600,000 • 3 bed • 3 bath • 1106 ft²
3 bedroom semi-detached house for sale in Rosehill Gardens, ABBOTS LANGLEY, WD5 — £600,000 • 3 bed • 3 bath • 1106 ft²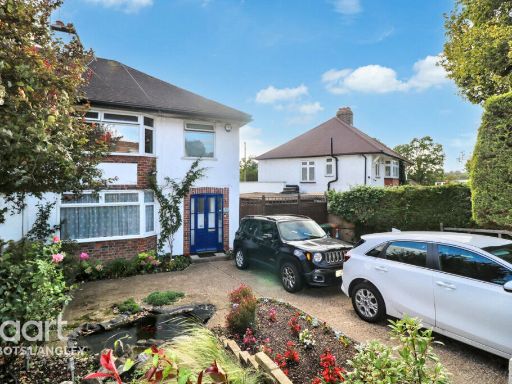 3 bedroom semi-detached house for sale in Gallows Hill, Kings Langley, WD4 — £625,000 • 3 bed • 2 bath • 1223 ft²
3 bedroom semi-detached house for sale in Gallows Hill, Kings Langley, WD4 — £625,000 • 3 bed • 2 bath • 1223 ft²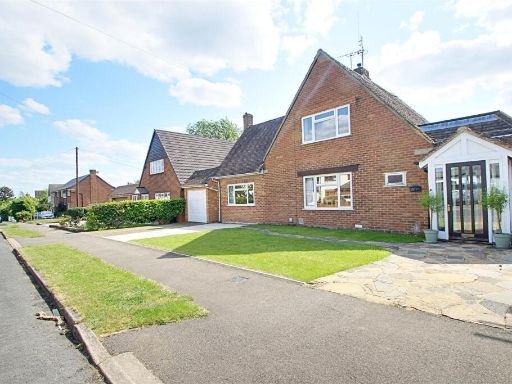 3 bedroom detached house for sale in Hilltop Road, Kings Langley, WD4 — £800,000 • 3 bed • 1 bath • 2000 ft²
3 bedroom detached house for sale in Hilltop Road, Kings Langley, WD4 — £800,000 • 3 bed • 1 bath • 2000 ft²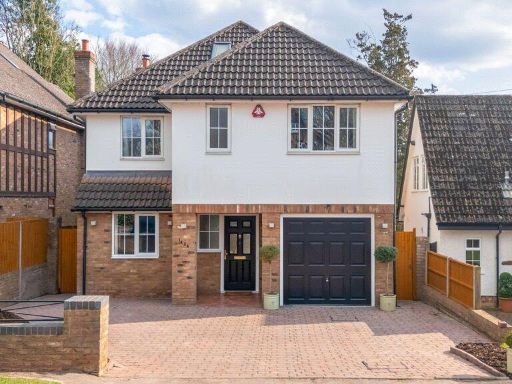 5 bedroom detached house for sale in Abbots Road, Abbots Langley, Hertfordshire, WD5 — £1,100,000 • 5 bed • 4 bath • 1888 ft²
5 bedroom detached house for sale in Abbots Road, Abbots Langley, Hertfordshire, WD5 — £1,100,000 • 5 bed • 4 bath • 1888 ft²