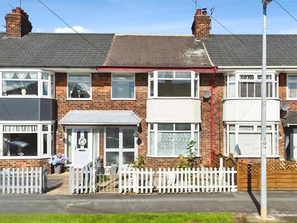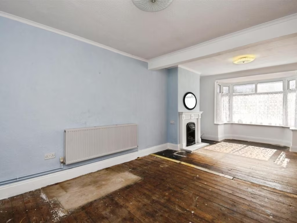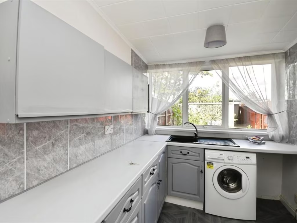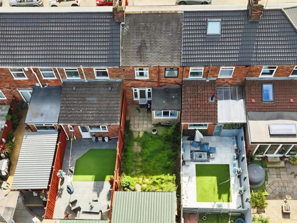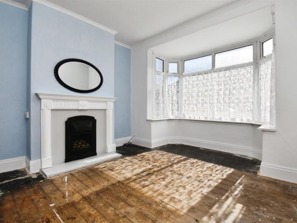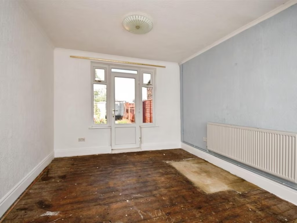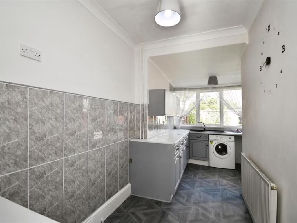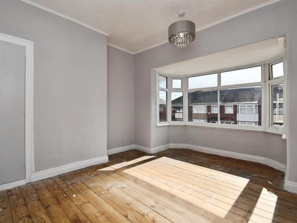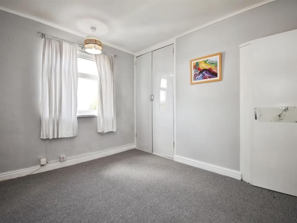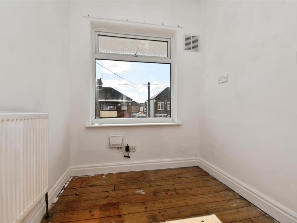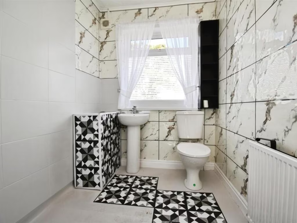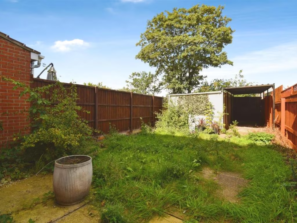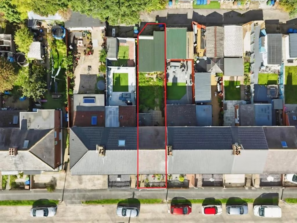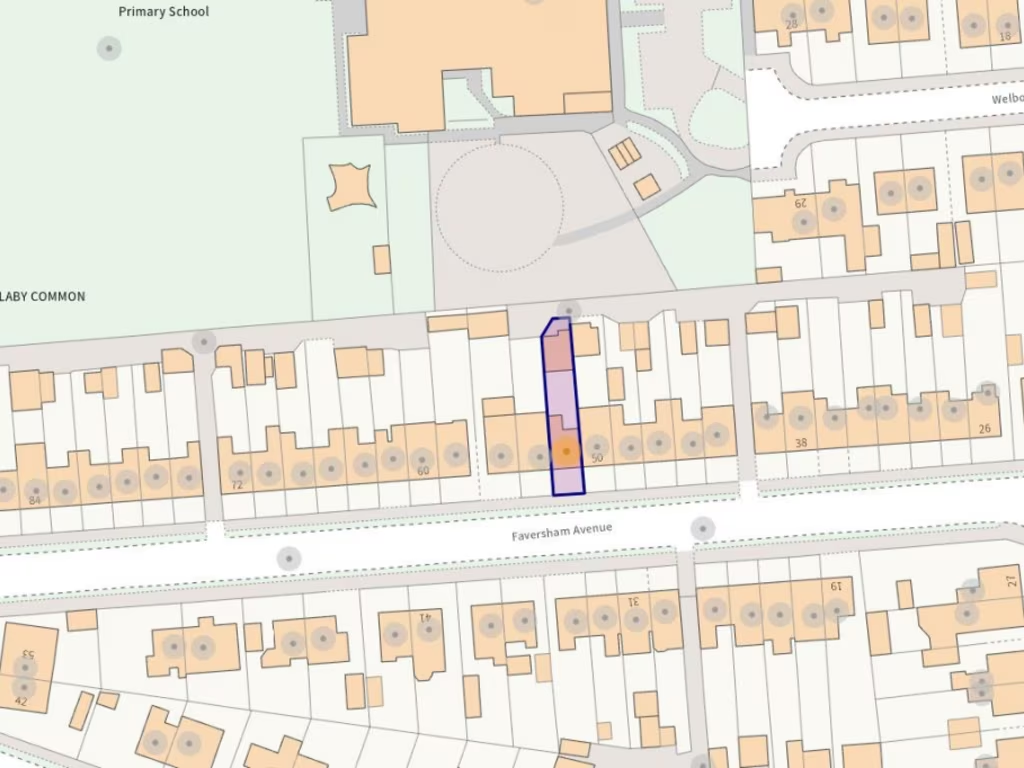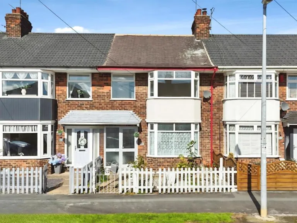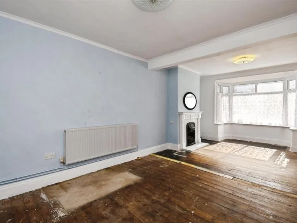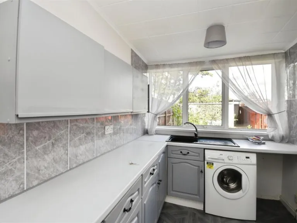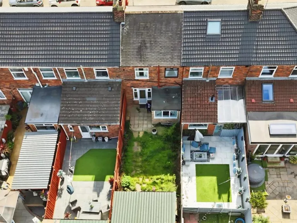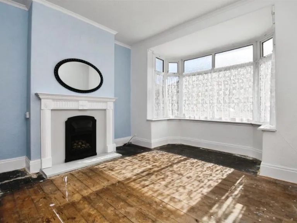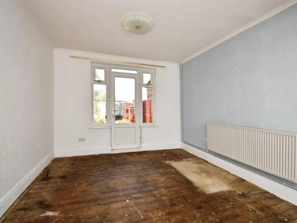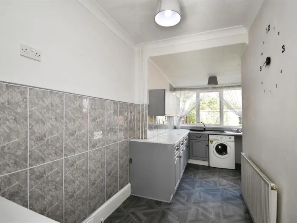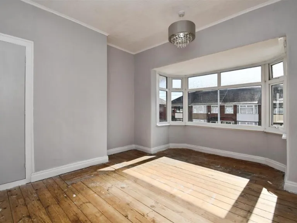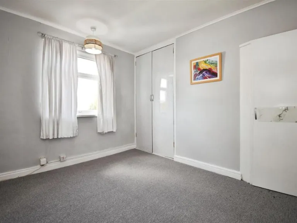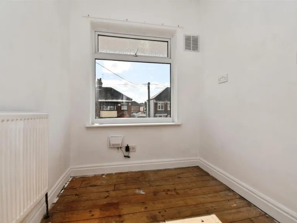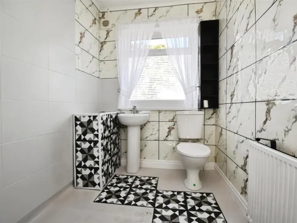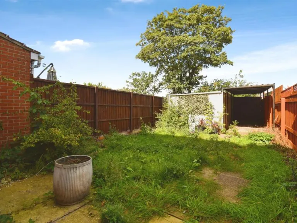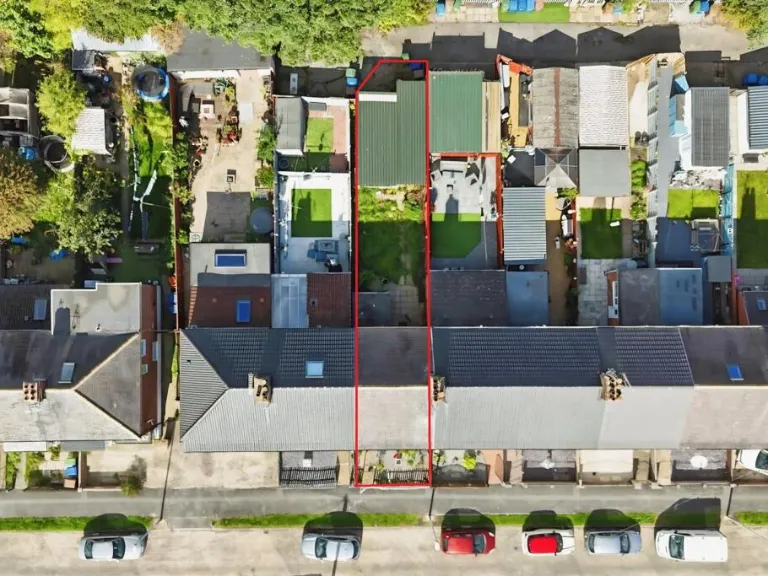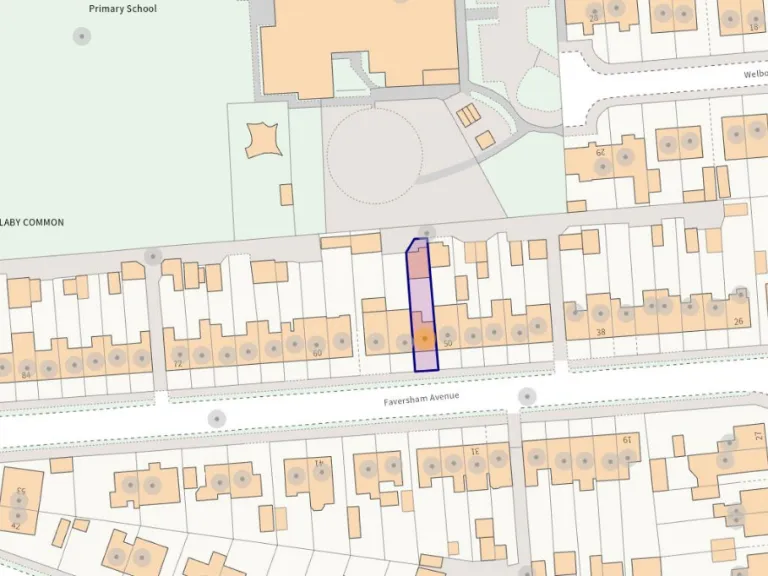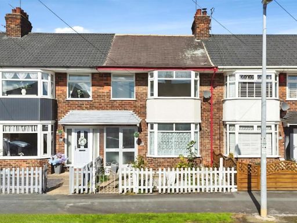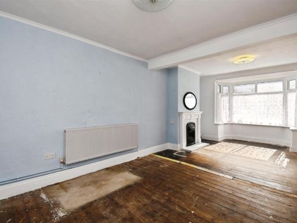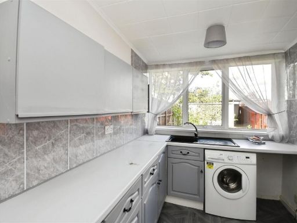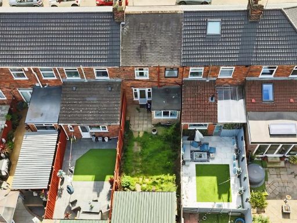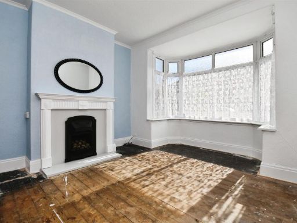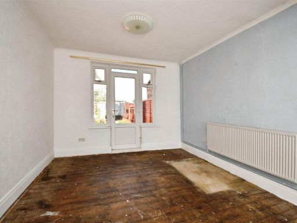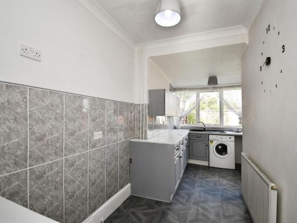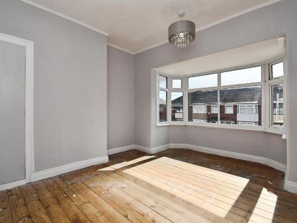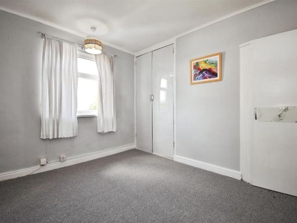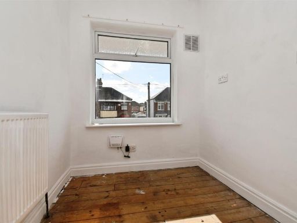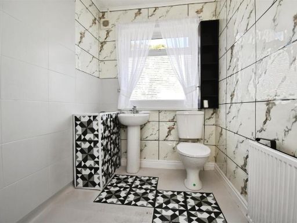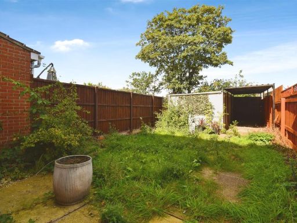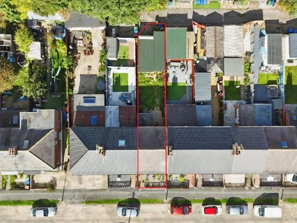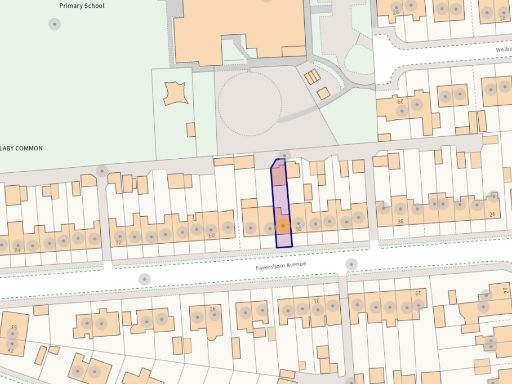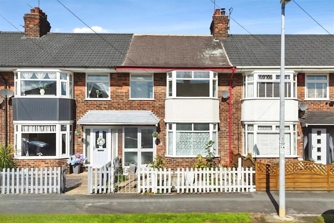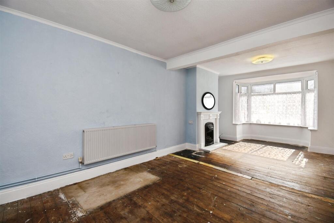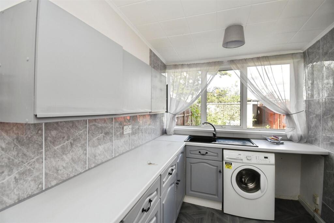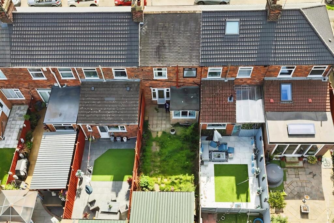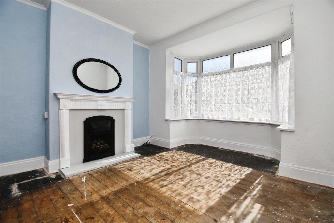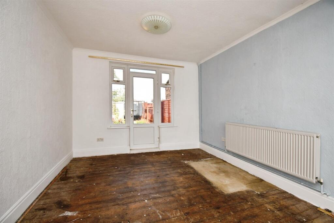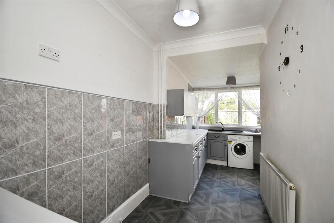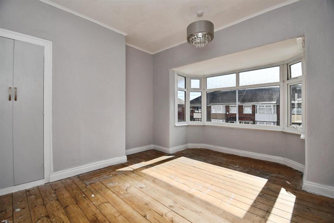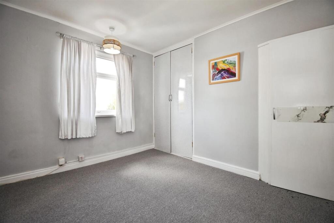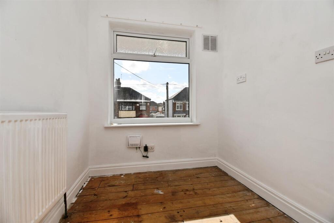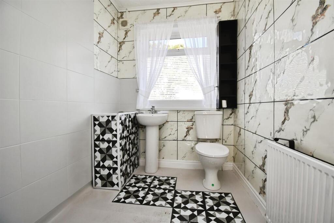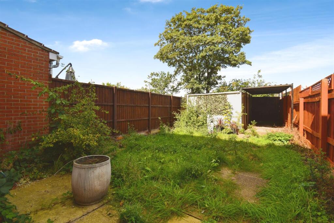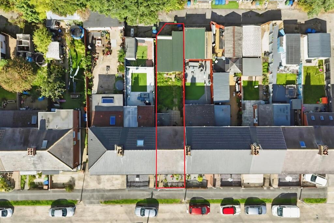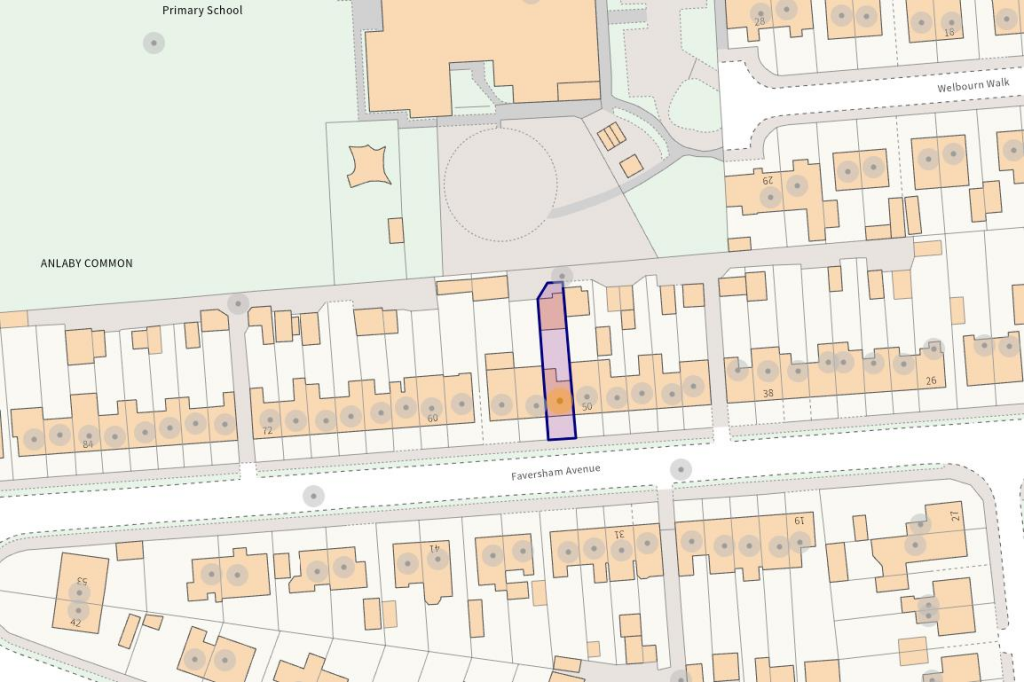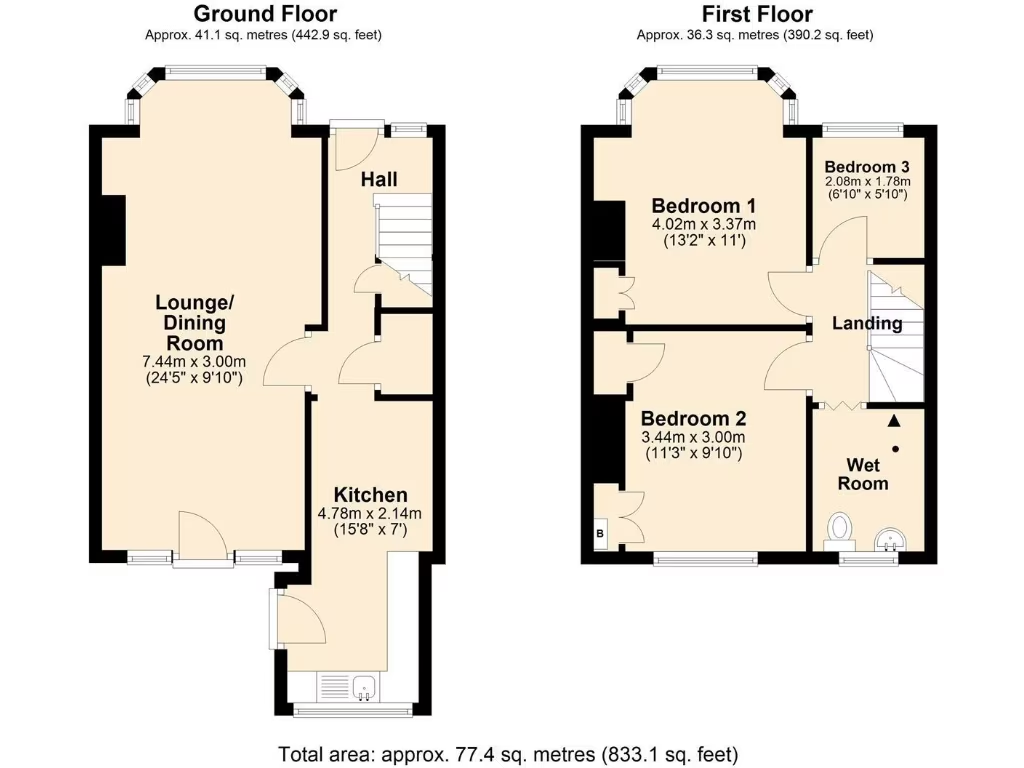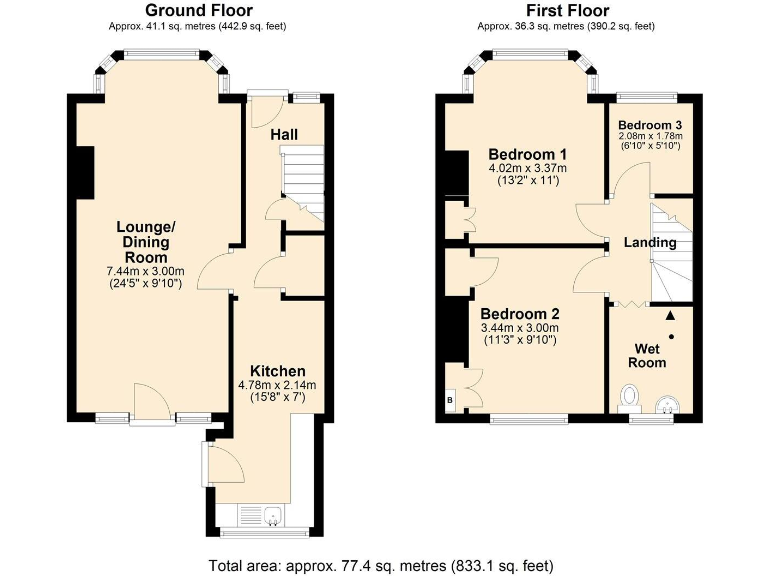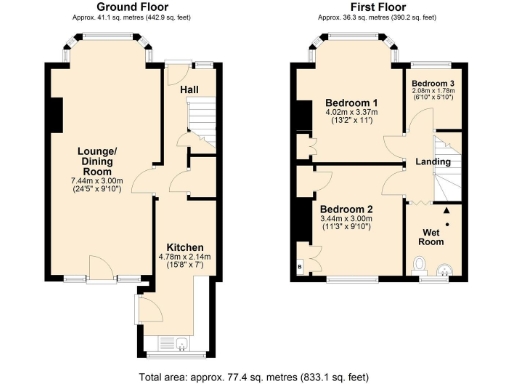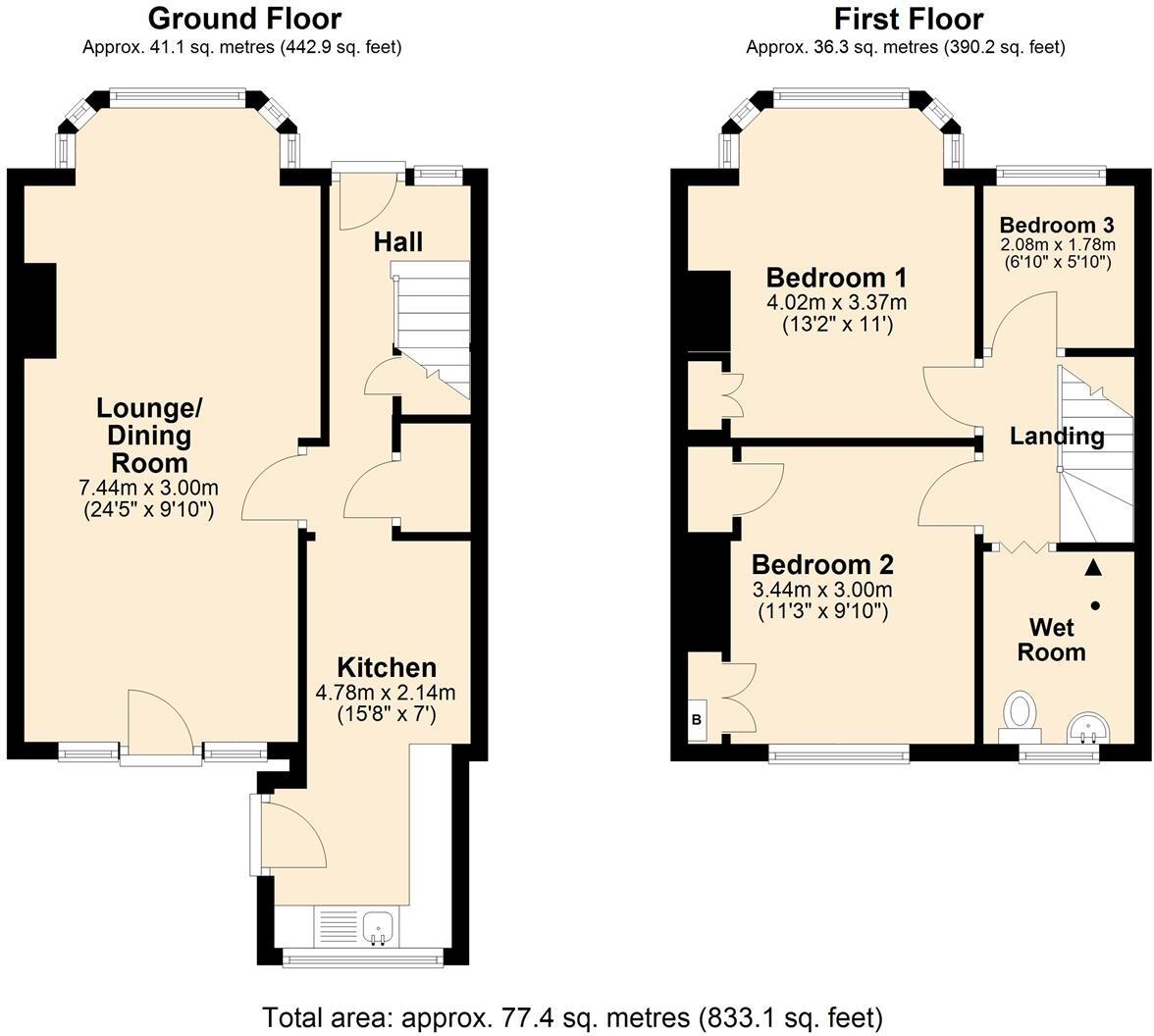Summary - 52, FAVERSHAM AVENUE, HULL HU4 7RE
3 bed 1 bath End of Terrace
Chain-free three-bedroom home with generous garden and garage for improvement.
Chain free sale with immediate vacant possession
Requires modernisation throughout; cosmetic and mechanical upgrades likely
Some roof work noted; inspect for full condition report
Solid brick construction with double glazing throughout
Generous rear garden, patio area and detached garage via ten-foot access
Average internal size ~833 sq ft; practical three-bedroom layout
Mains gas boiler and radiators present; EPC rating D
Small front garden; plot size modest for a terrace
This traditional three-bedroom end-of-terrace in HU4 is offered chain-free and ready for cosmetic overhaul. The layout includes a long open-plan lounge/diner, a fitted kitchen, three bedrooms and a wet room — a practical footprint for a starter family or buyer seeking value. The house measures about 833 sq ft and sits on a small-to-average plot with a generous rear garden and detached garage accessed via a ten-foot.
The property needs modernisation throughout: dated decor, some roof work appears required, and upgrades to heating/electrics and finishes will be needed to bring the home up to modern standards. The solid-brick construction and double glazing provide a sound base, and the mains gas boiler with radiators supplies central heating.
Outdoor space is a notable asset for the price: an enclosed rear lawn, patio seating area and vehicle-accessible garage offer practical storage and private outdoor space more generous than many terraces. The front gravel garden and fenced boundary add kerb appeal with minimal upkeep.
Located off Anlaby High Road in a popular residential pocket, local schools and everyday amenities are conveniently close. With a Council Tax band B, EPC D and very low flooding and crime risk, the home represents a clear low-cost entry or refurbishment project for first-time buyers or investors willing to carry out improvement works.
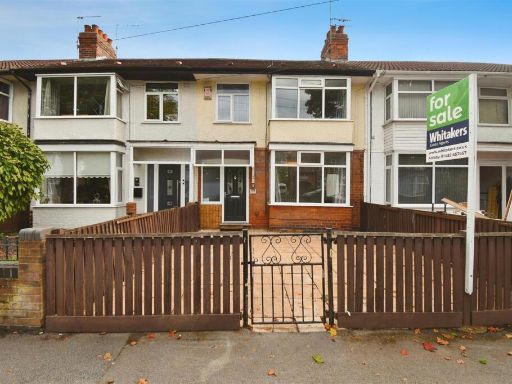 3 bedroom terraced house for sale in North Road, Hull, HU4 — £125,000 • 3 bed • 1 bath • 954 ft²
3 bedroom terraced house for sale in North Road, Hull, HU4 — £125,000 • 3 bed • 1 bath • 954 ft²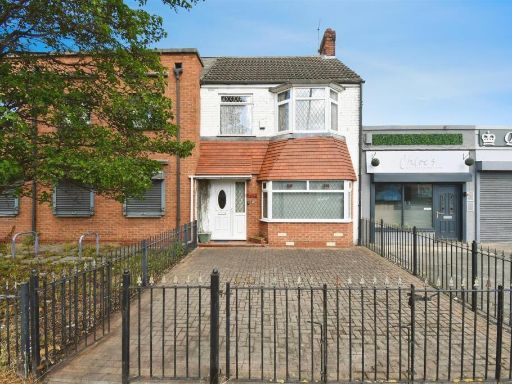 3 bedroom terraced house for sale in Hessle Road, Hull, HU4 — £122,000 • 3 bed • 1 bath • 995 ft²
3 bedroom terraced house for sale in Hessle Road, Hull, HU4 — £122,000 • 3 bed • 1 bath • 995 ft²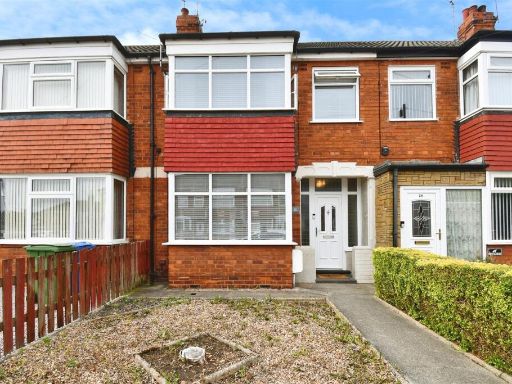 3 bedroom terraced house for sale in Bernadette Avenue, Hull, HU4 — £189,950 • 3 bed • 1 bath • 827 ft²
3 bedroom terraced house for sale in Bernadette Avenue, Hull, HU4 — £189,950 • 3 bed • 1 bath • 827 ft²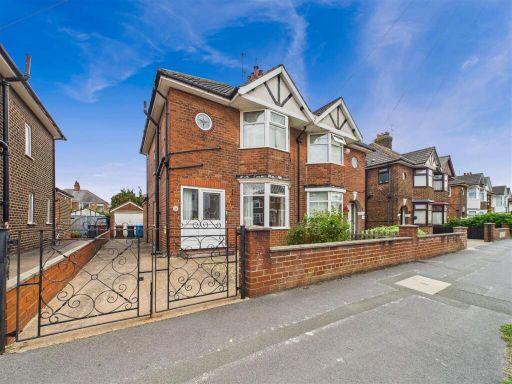 3 bedroom semi-detached house for sale in Trenton Avenue, Hull, HU4 — £185,000 • 3 bed • 1 bath • 883 ft²
3 bedroom semi-detached house for sale in Trenton Avenue, Hull, HU4 — £185,000 • 3 bed • 1 bath • 883 ft²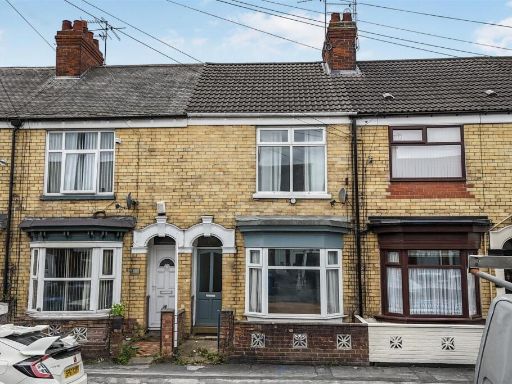 3 bedroom terraced house for sale in Hereford Street, Hull, HU4 — £70,000 • 3 bed • 1 bath • 808 ft²
3 bedroom terraced house for sale in Hereford Street, Hull, HU4 — £70,000 • 3 bed • 1 bath • 808 ft²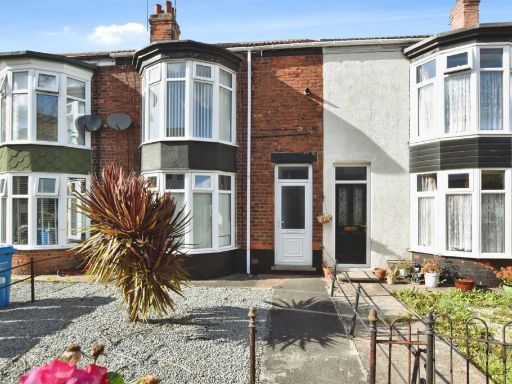 3 bedroom terraced house for sale in Avondale, Anlaby Park Road South, Hull, HU4 — £130,000 • 3 bed • 1 bath • 678 ft²
3 bedroom terraced house for sale in Avondale, Anlaby Park Road South, Hull, HU4 — £130,000 • 3 bed • 1 bath • 678 ft²