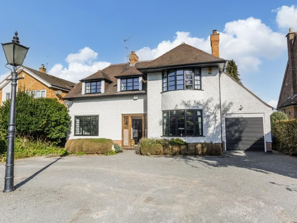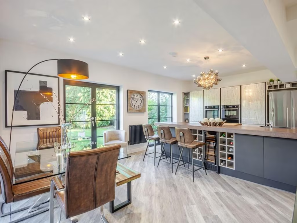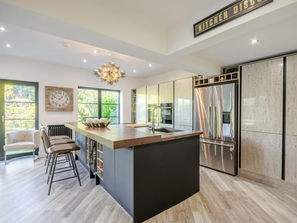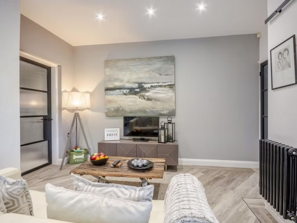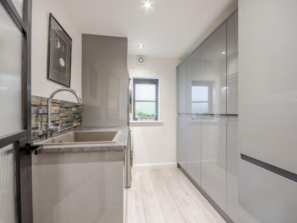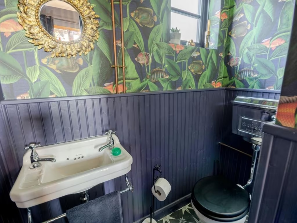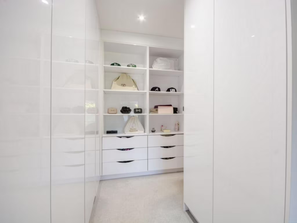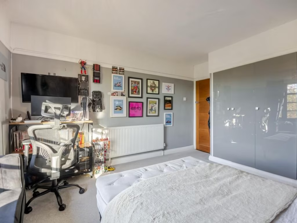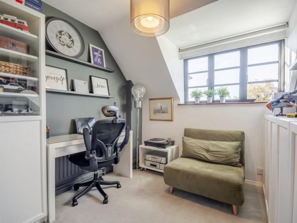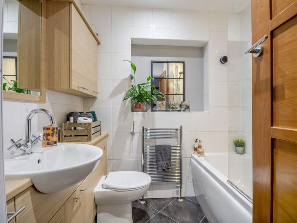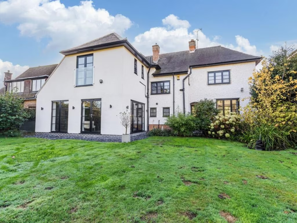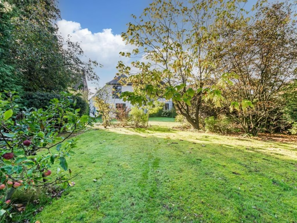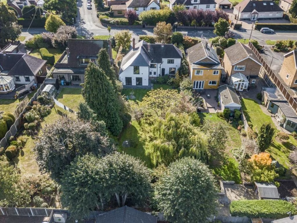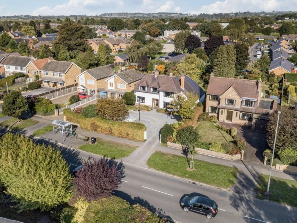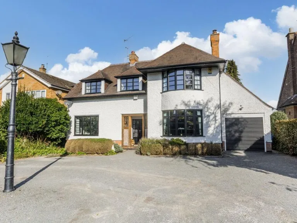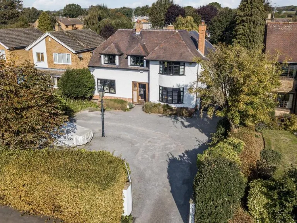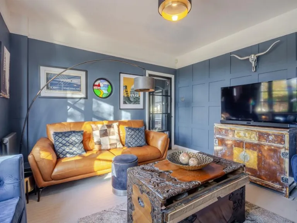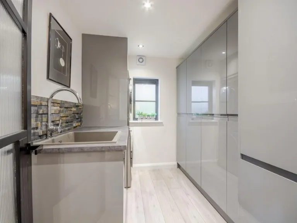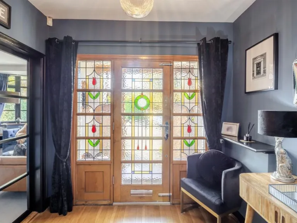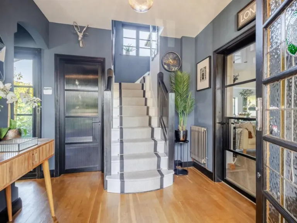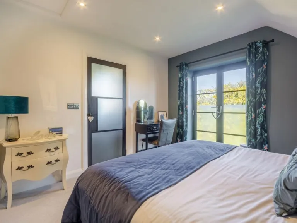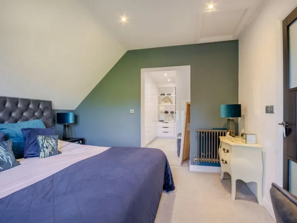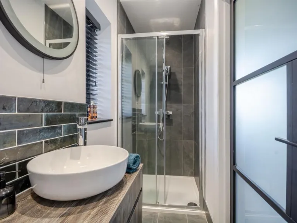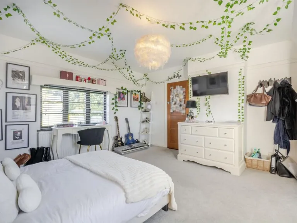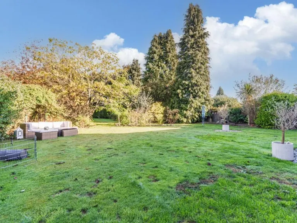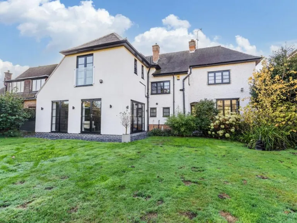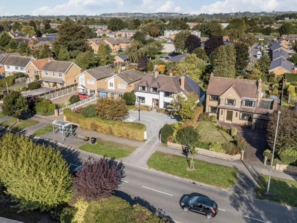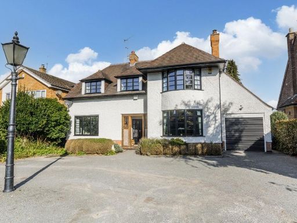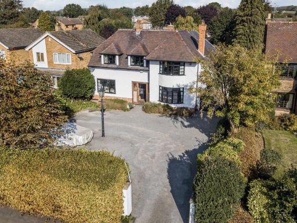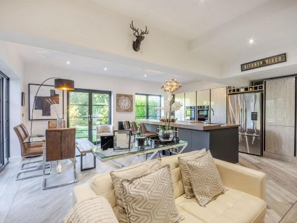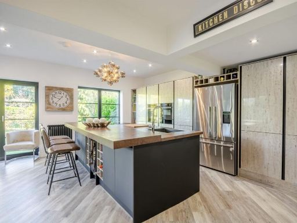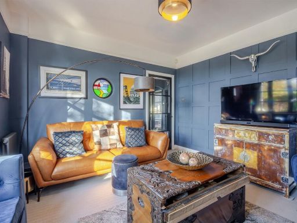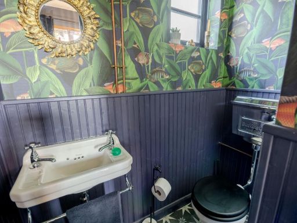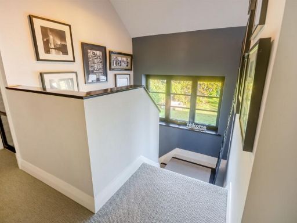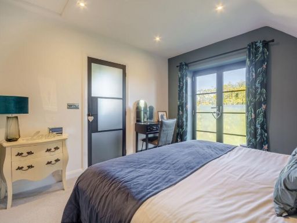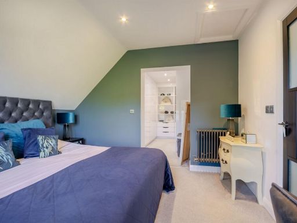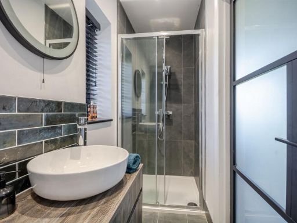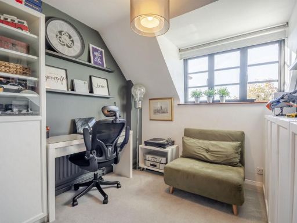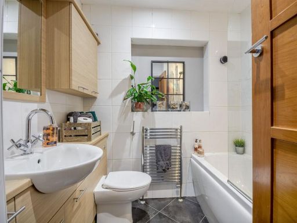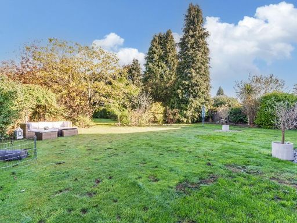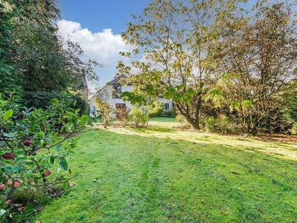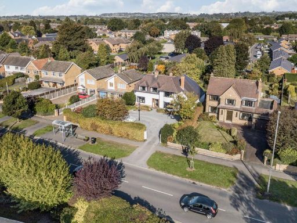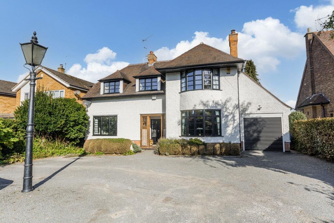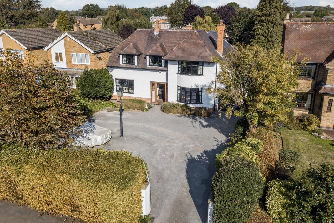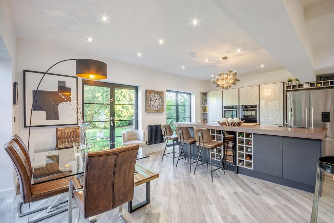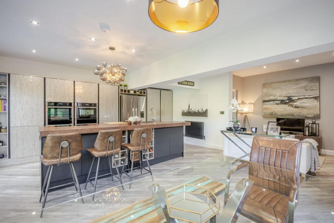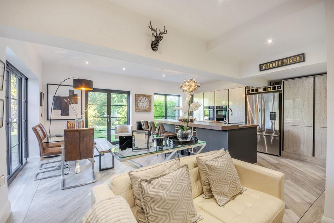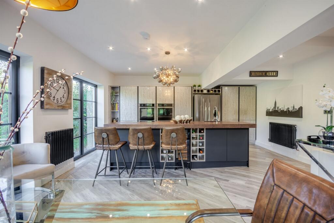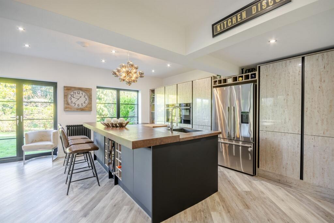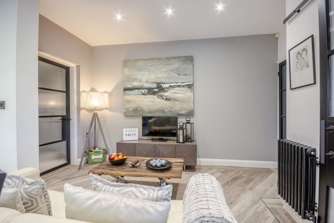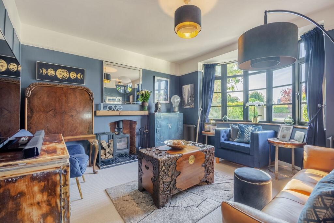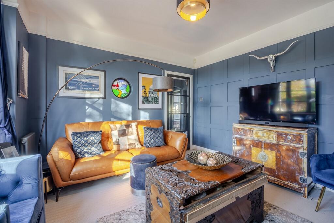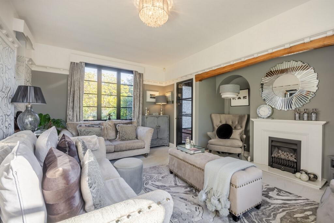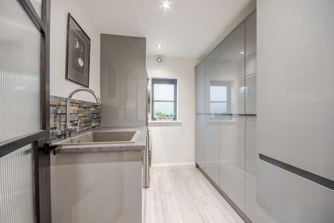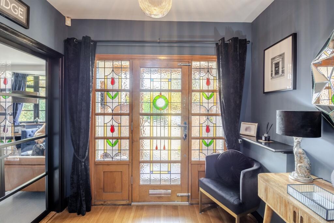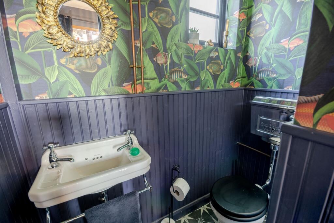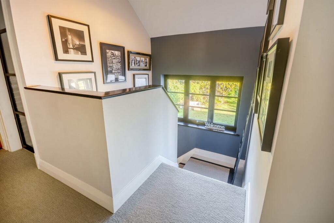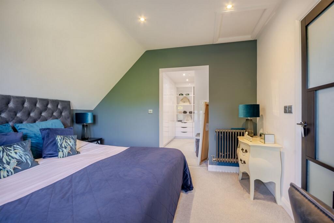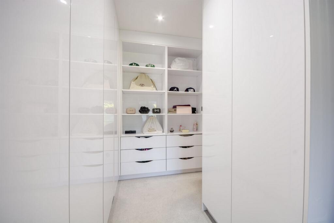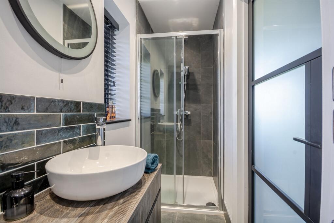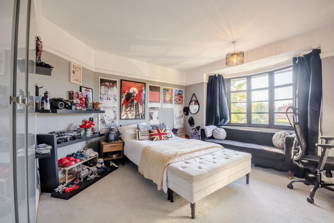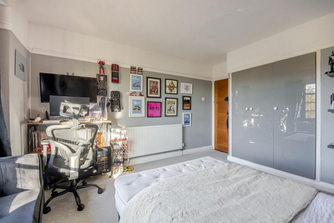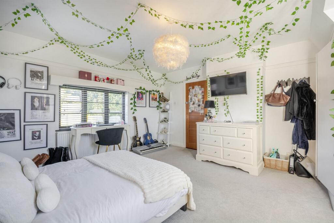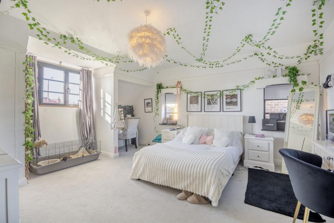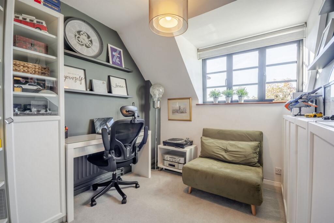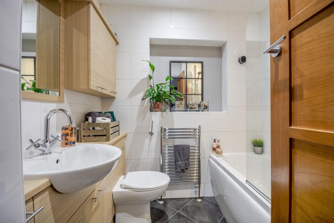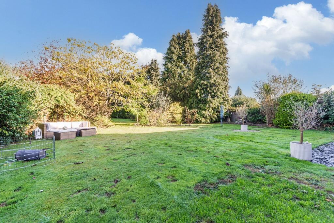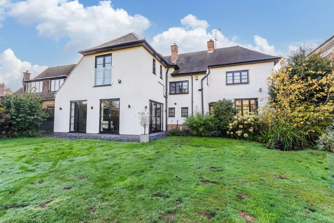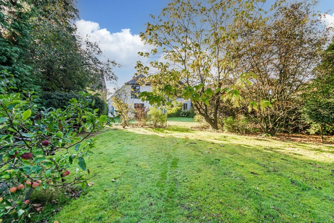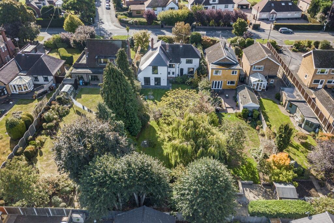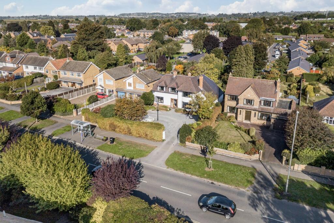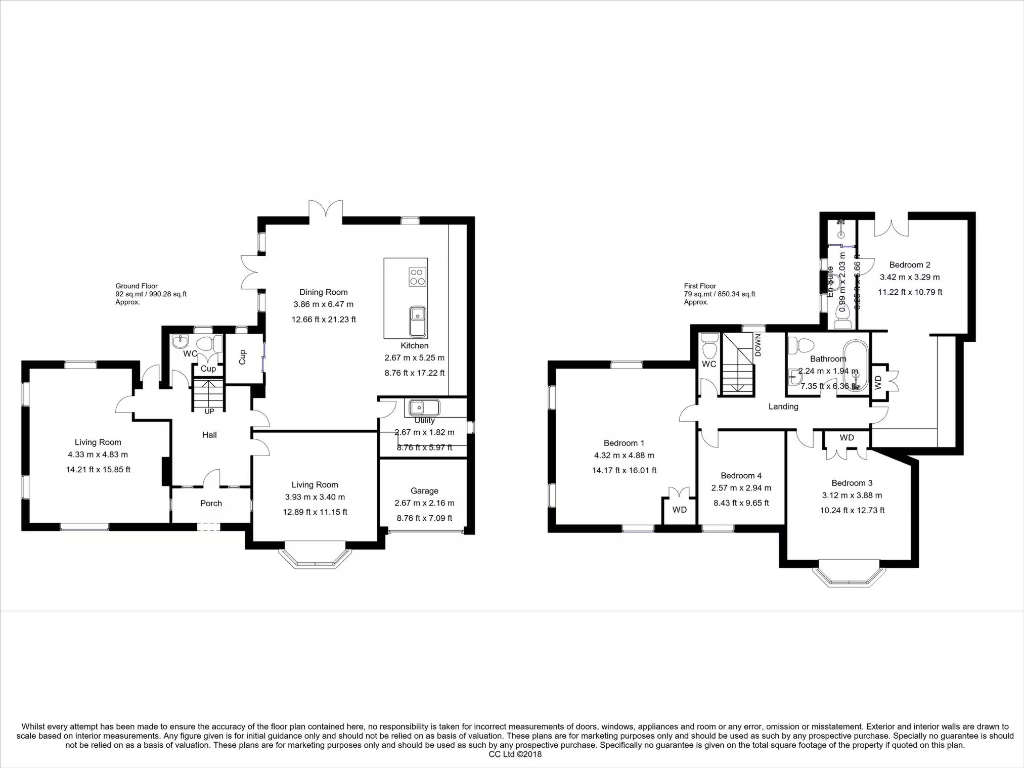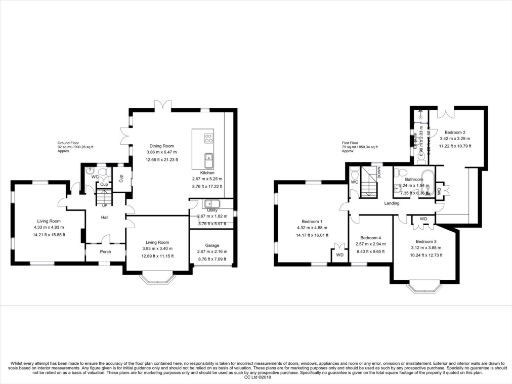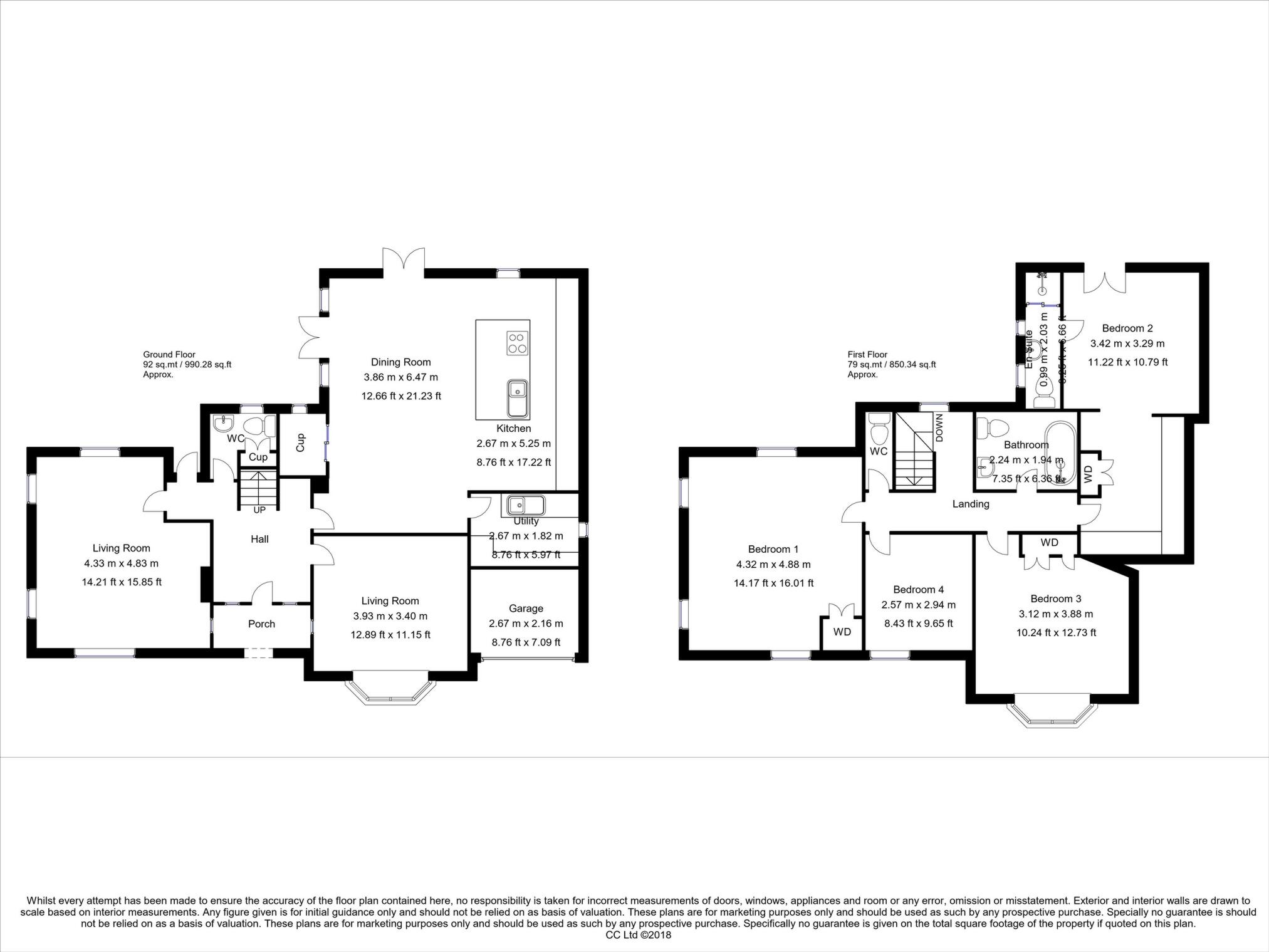Summary - 59 WILSTHORPE ROAD BREASTON DERBY DE72 3EA
4 bed 3 bath Detached
Large private plot and high-spec living ideal for family life and entertaining.
- Exceptional plot roughly 120ft x 60ft with mature landscaping and water feature
- Off-street driveway parking for around eight cars and electric garage doors
- Four double bedrooms; new master with walk-through dressing and en-suite
- Substantial new open-plan kitchen/living/dining with high-spec integrated appliances
- Many original Arts & Crafts features retained (oak floors, leaded glazing, quarry tiles)
- Recently renovated with new double glazing and upgraded boiler/heating
- Solid-brick walls likely have no cavity insulation; upgrading may be needed
- Council tax band: expensive; consider ongoing running costs
Set well back from the road behind mature beech screening, this 1949 Arts & Crafts detached home sits on an unusually large plot (circa 120ft x 60ft) in desirable Breaston. The house has been comprehensively renovated, combining many original features — quarry tiles, oak floors, 1930s staircase and leaded glazing — with a high-spec open-plan kitchen, new black double-glazed windows and an upgraded gas central heating system.
The ground floor centres on a generous rear extension that creates a bright open-plan kitchen, dining and living area with integrated Neff appliances, island hob with downdraft extractor, Quooker tap and abundant storage. There are three reception rooms in total, a handy utility and cloakroom, plus a garage repurposed partially for utility/storage. Off-street parking accommodates up to eight cars behind an attractive drive with period-style lamp.
Upstairs are four double bedrooms including a newly created master with walk-through dressing area and en-suite, and family bathroom plus separate WC. The extensive rear garden offers mature shrubs, water feature, slate and Indian stone paths and external lighting — a private, child-friendly and flexible outdoor space for families.
Practical points to note: the property’s solid brick construction was built before modern cavity insulation (assumed no insulation in walls), so adding wall insulation would be a consideration. Council tax is high. Overall size is described as average for the footprint, but the combination of reception rooms and large garden gives substantial usable living space for family life or entertaining.
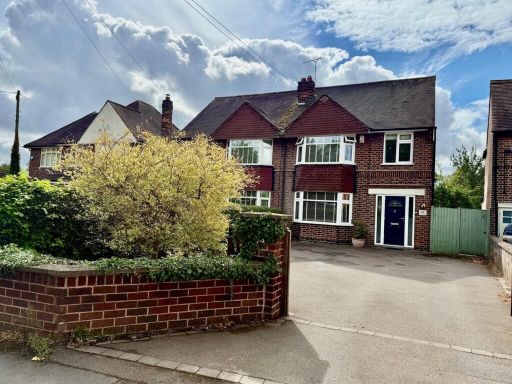 3 bedroom semi-detached house for sale in Draycott Road, Breaston, DE72 — £325,000 • 3 bed • 1 bath • 935 ft²
3 bedroom semi-detached house for sale in Draycott Road, Breaston, DE72 — £325,000 • 3 bed • 1 bath • 935 ft²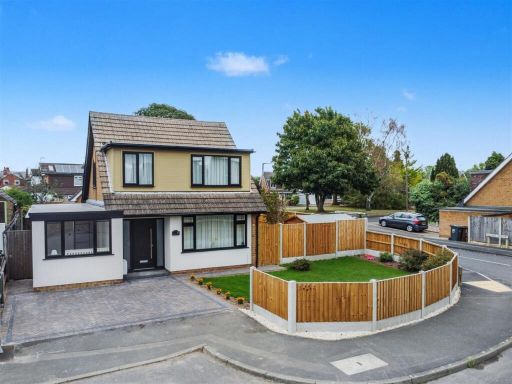 4 bedroom detached house for sale in Harrimans Drive, Breaston, Derbyshire, DE72 — £425,000 • 4 bed • 1 bath • 847 ft²
4 bedroom detached house for sale in Harrimans Drive, Breaston, Derbyshire, DE72 — £425,000 • 4 bed • 1 bath • 847 ft²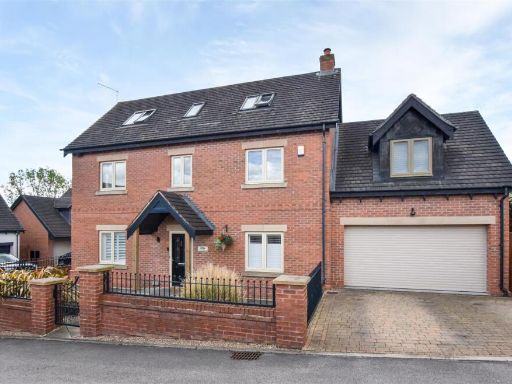 5 bedroom detached house for sale in Mount Street, Breaston, Derby, DE72 — £750,000 • 5 bed • 3 bath • 2551 ft²
5 bedroom detached house for sale in Mount Street, Breaston, Derby, DE72 — £750,000 • 5 bed • 3 bath • 2551 ft²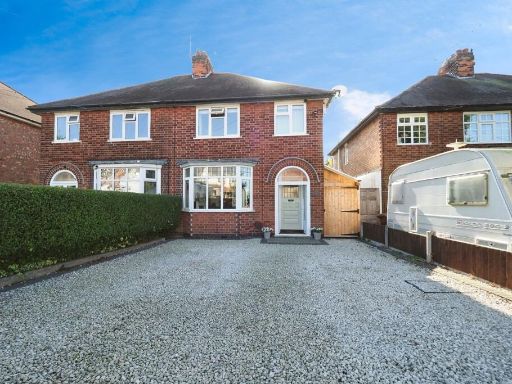 3 bedroom semi-detached house for sale in Longmoor Lane, Breaston, Derby, DE72 — £360,000 • 3 bed • 1 bath • 1012 ft²
3 bedroom semi-detached house for sale in Longmoor Lane, Breaston, Derby, DE72 — £360,000 • 3 bed • 1 bath • 1012 ft²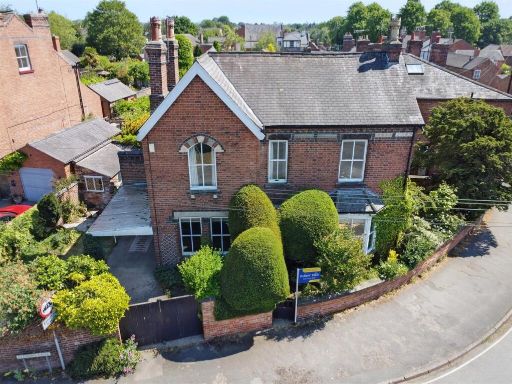 4 bedroom detached house for sale in Stevens Lane, Breaston, DE72 — £450,000 • 4 bed • 1 bath • 1569 ft²
4 bedroom detached house for sale in Stevens Lane, Breaston, DE72 — £450,000 • 4 bed • 1 bath • 1569 ft²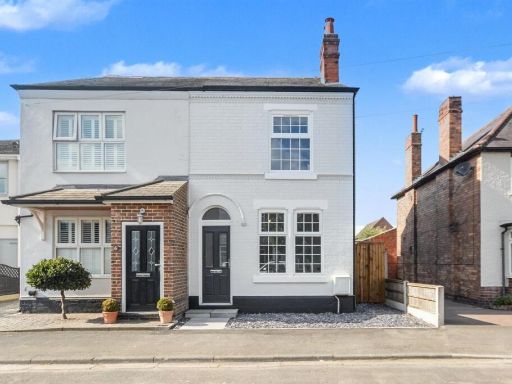 3 bedroom semi-detached house for sale in Richmond Avenue, Breaston, DE72 — £299,950 • 3 bed • 1 bath • 914 ft²
3 bedroom semi-detached house for sale in Richmond Avenue, Breaston, DE72 — £299,950 • 3 bed • 1 bath • 914 ft²