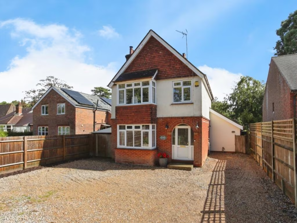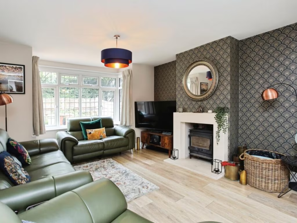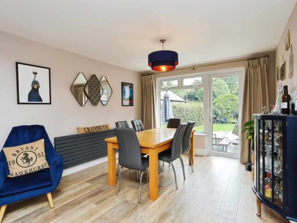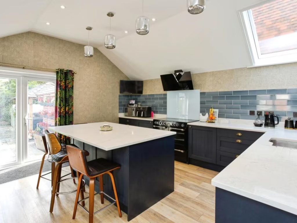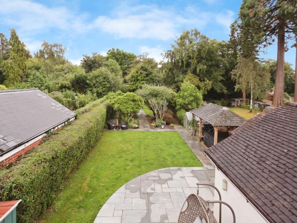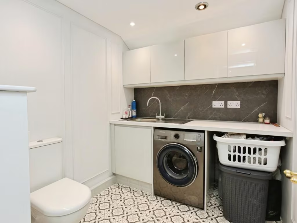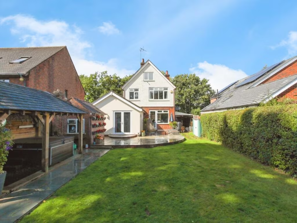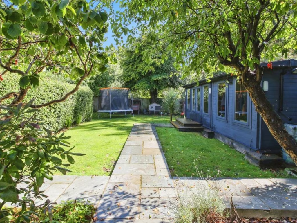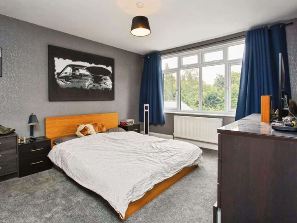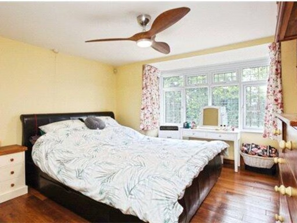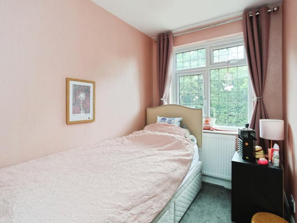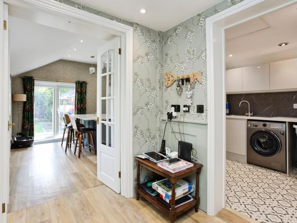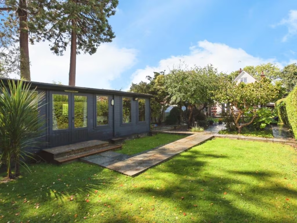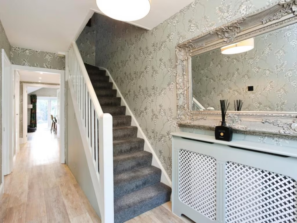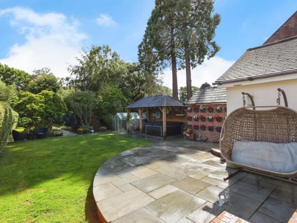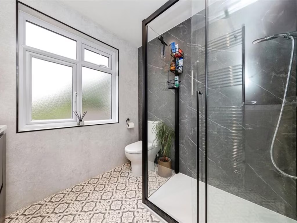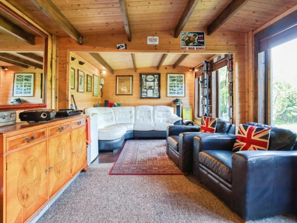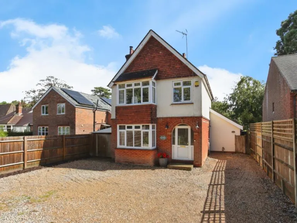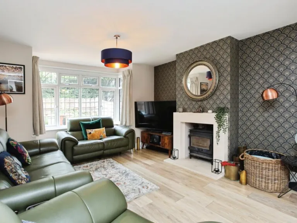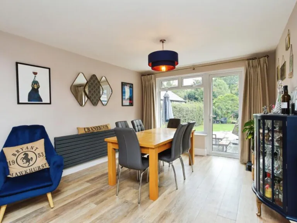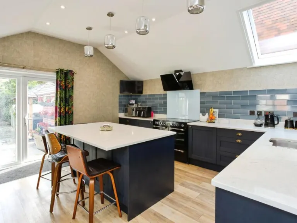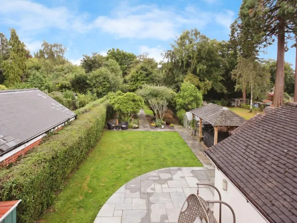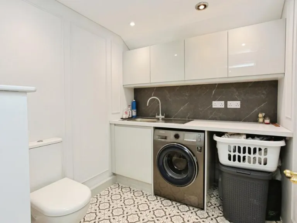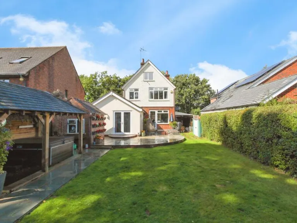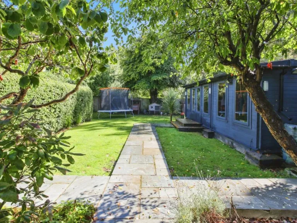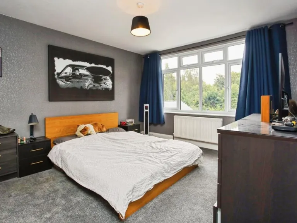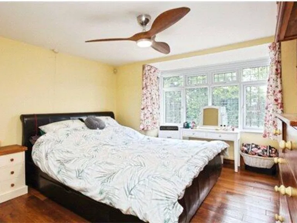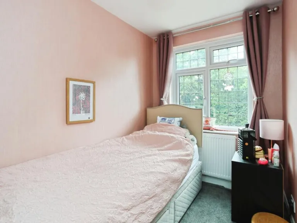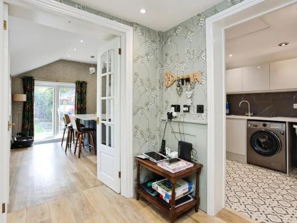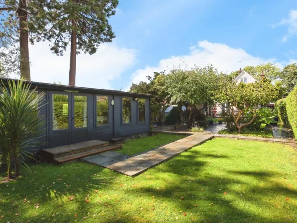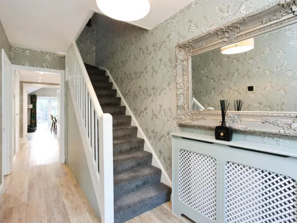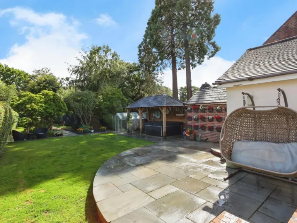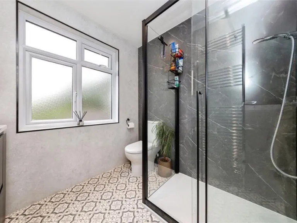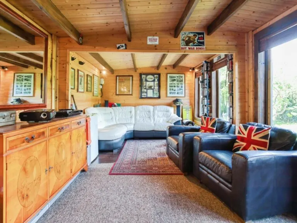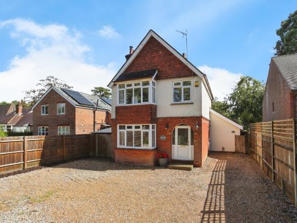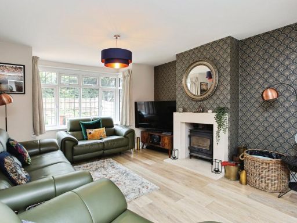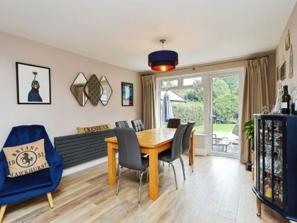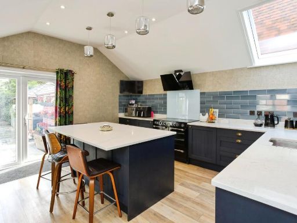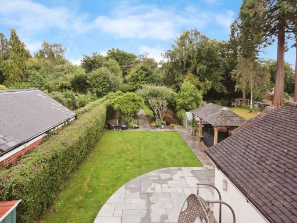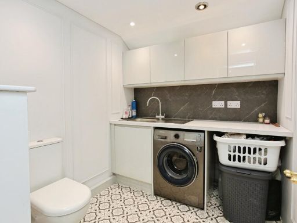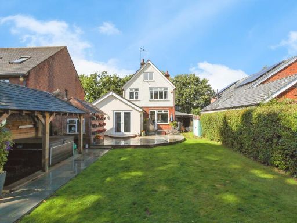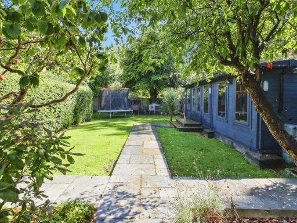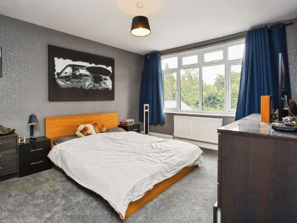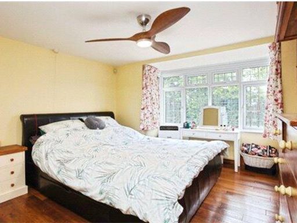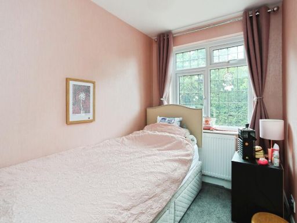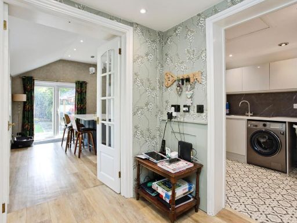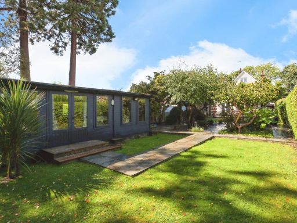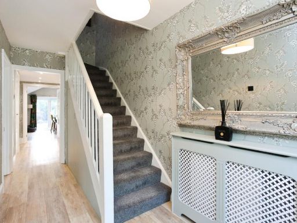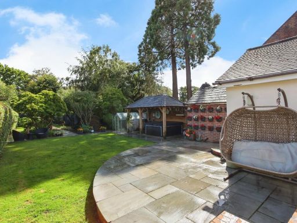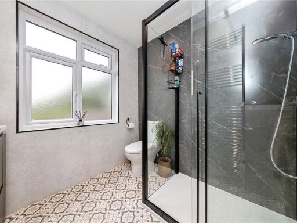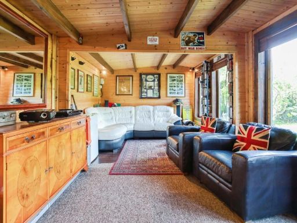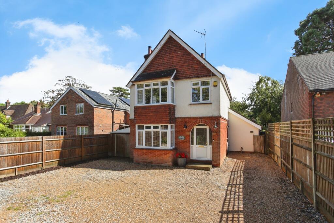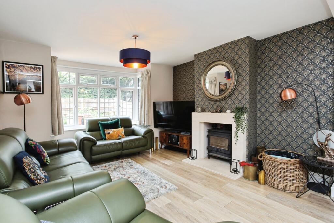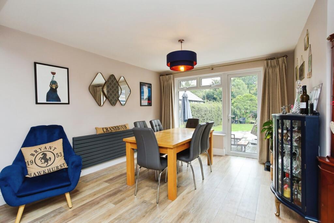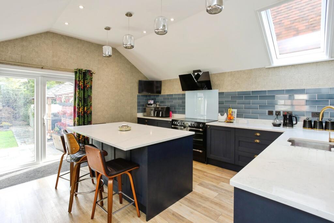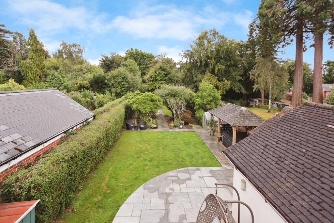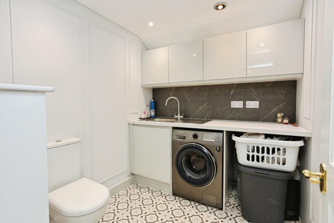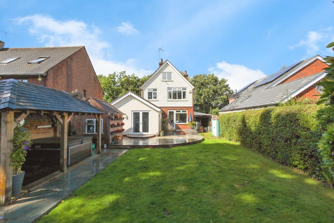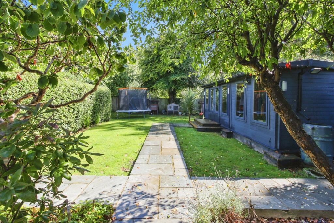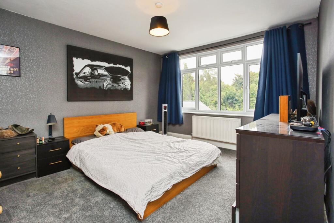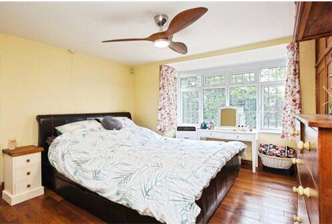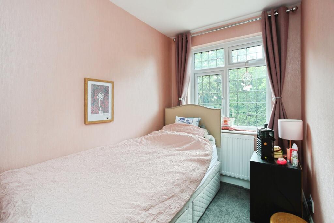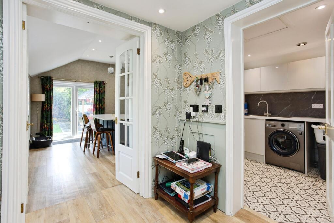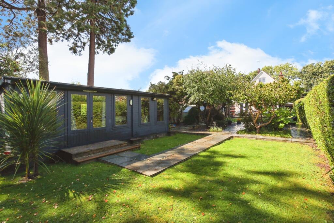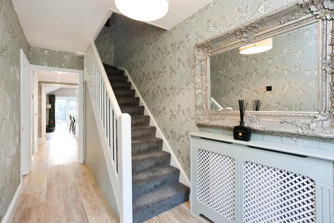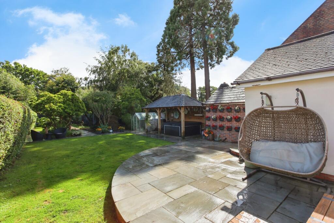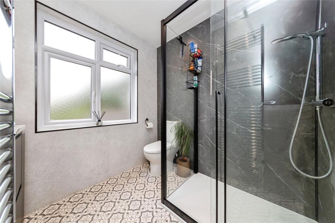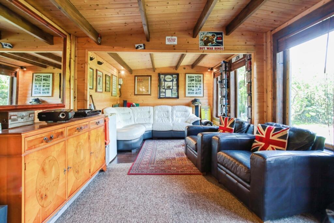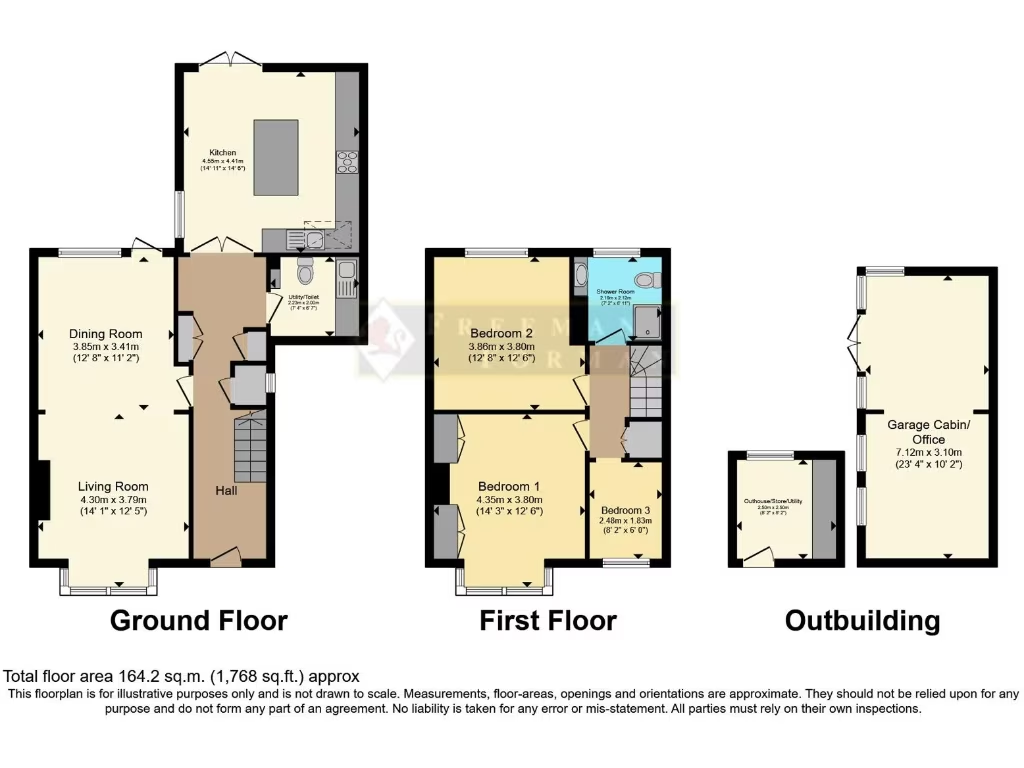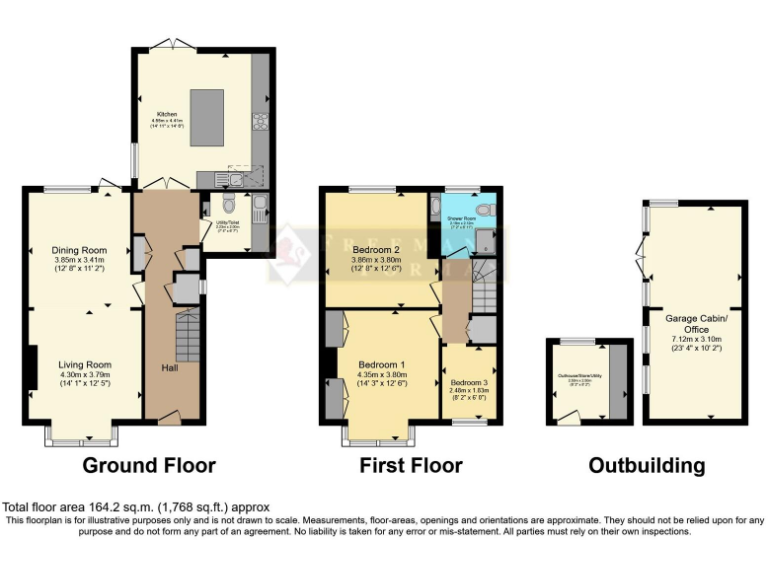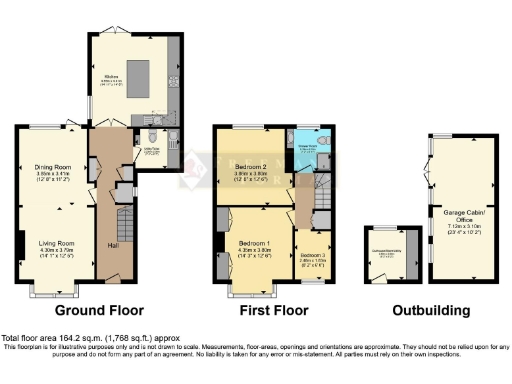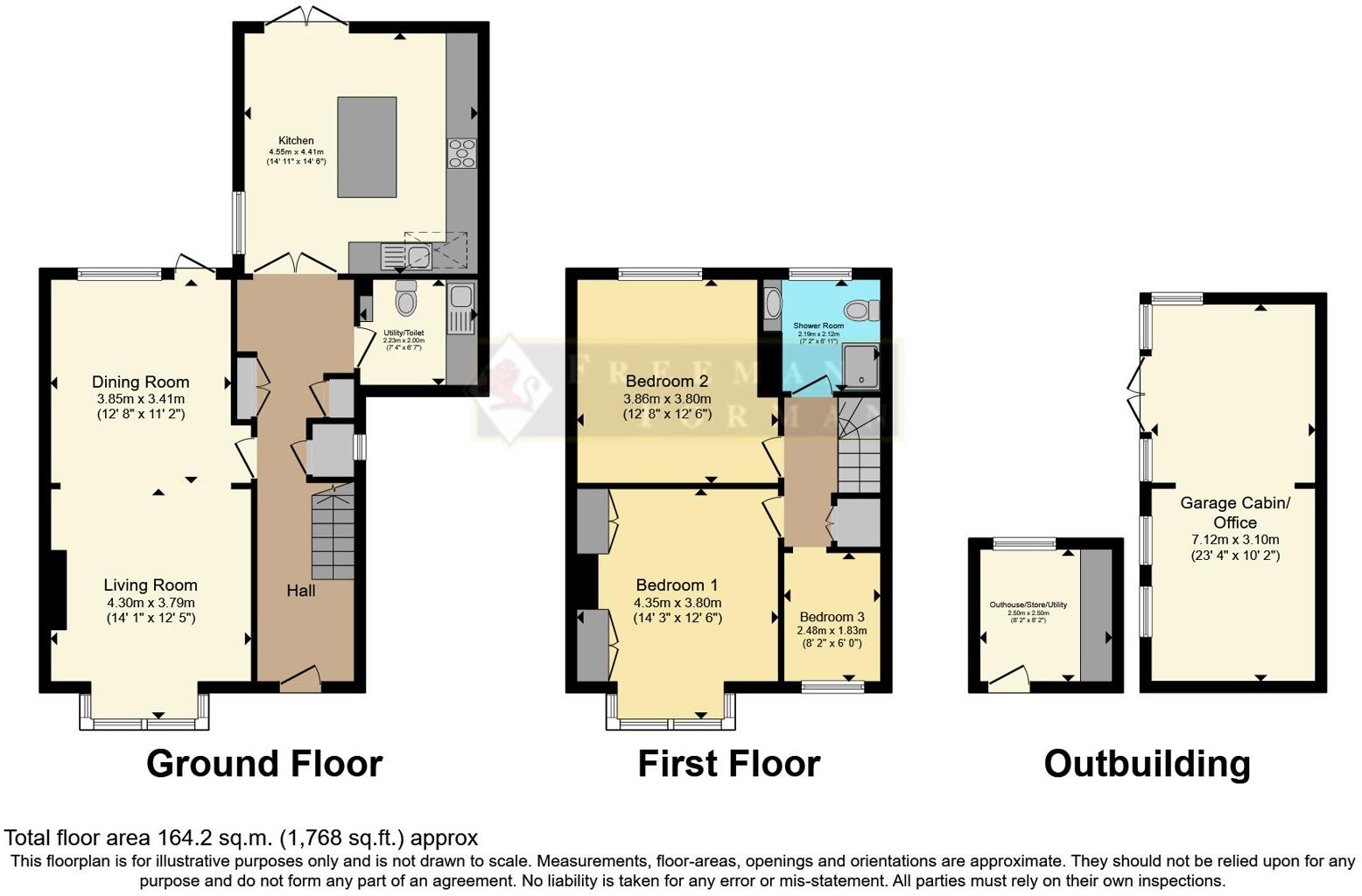Summary - SHANDON WILSLEY POUND SISSINGHURST CRANBROOK TN17 2HR
3 bed 1 bath Detached
Large garden, generous parking and attic planning permission close to good schools.
- Large south-facing rear garden approximately 120 feet
- Planning permission granted for loft conversion with side dormers
- Gated driveway with parking for more than four vehicles
- Detached outbuilding, greenhouse and insulated double-skinned cabin
- Recently fitted bespoke kitchen with quartz worktops, integrated appliances
- Three bedrooms served by one family bathroom (single-bathroom limitation)
- Mid-20th century build; cavity walls assumed uninsulated (upgrade likely)
- Council tax band above average
Set on the outskirts of Sissinghurst, this detached three-bedroom home offers enviable outdoor space and practical family living. The rear garden faces south for most of the day and stretches to approximately 120 feet, providing room for play, gardening and a secluded double-skinned insulated cabin ideal for a home office or guest retreat. A gated gravel driveway provides off-street parking for more than four vehicles, while a brick outbuilding and greenhouse add versatile storage and workspace.
Inside, the house is arranged for comfortable family life. A bright bay-fronted living room with a log burner flows into a generous dining area with French doors to the garden. The recently fitted bespoke kitchen features quartz worktops and high-quality integrated appliances, and a utility room with WC adds everyday convenience. Upstairs are three good-size bedrooms served by a single stylish family bathroom — practical now, with scope to extend living space upstairs.
Planning permission has been granted for a loft conversion with side dormers, offering the realistic potential for an additional bedroom or study (subject to build costs). The home benefits from double glazing, mains gas central heating and solar panels (as seen externally), and fast broadband suited to working from home. Note this property was constructed in the mid-20th century with cavity walls assumed uninsulated; buyers may wish to budget for any further insulation or energy-efficiency works. Council tax is above average for the area.
Positioned within easy reach of Cranbrook and local village amenities, the house sits in Cranbrook School catchment and close to several primary and independent schools, making it a strong choice for families. Overall, this is a well-presented home with excellent garden space, clear extension potential and versatile outbuildings, balanced by the single bathroom and likely insulation upgrades required.
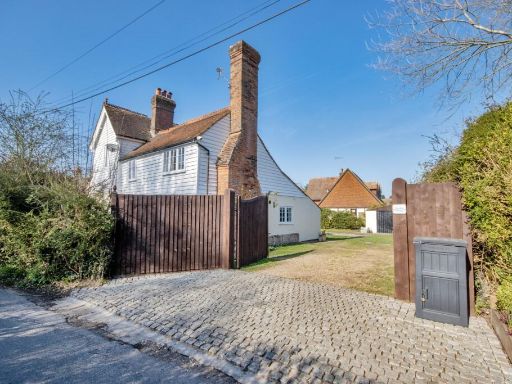 3 bedroom detached house for sale in Ceylon House, Mill Lane, Sissinghurst, Cranbrook, TN17 — £800,000 • 3 bed • 1 bath • 1685 ft²
3 bedroom detached house for sale in Ceylon House, Mill Lane, Sissinghurst, Cranbrook, TN17 — £800,000 • 3 bed • 1 bath • 1685 ft²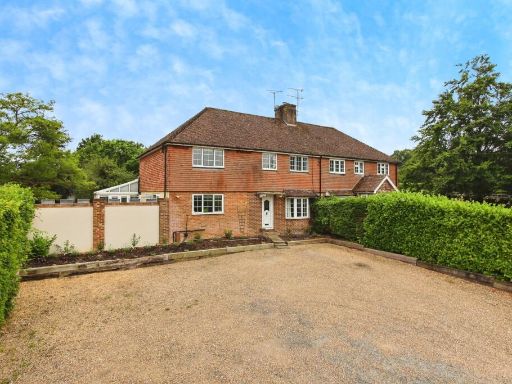 4 bedroom semi-detached house for sale in Biddenden Road, Sissinghurst, Cranbrook, Kent, TN17 — £795,000 • 4 bed • 2 bath • 1768 ft²
4 bedroom semi-detached house for sale in Biddenden Road, Sissinghurst, Cranbrook, Kent, TN17 — £795,000 • 4 bed • 2 bath • 1768 ft²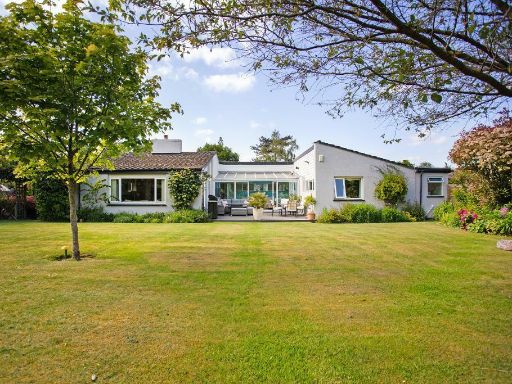 4 bedroom detached house for sale in Cramptons, Sissinghurst, Kent, TN17 2HY, TN17 — £795,000 • 4 bed • 2 bath • 2065 ft²
4 bedroom detached house for sale in Cramptons, Sissinghurst, Kent, TN17 2HY, TN17 — £795,000 • 4 bed • 2 bath • 2065 ft²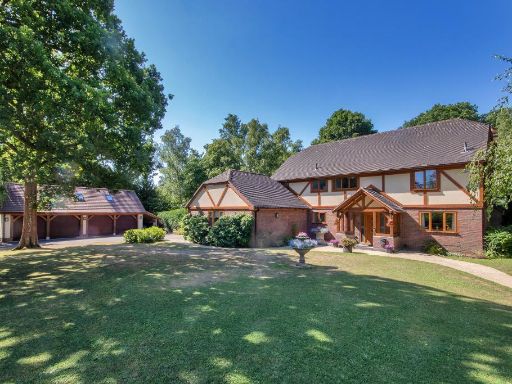 4 bedroom detached house for sale in The Nightingales, Sissinghurst, Kent, TN27 8HN, TN27 — £1,695,000 • 4 bed • 3 bath • 3569 ft²
4 bedroom detached house for sale in The Nightingales, Sissinghurst, Kent, TN27 8HN, TN27 — £1,695,000 • 4 bed • 3 bath • 3569 ft²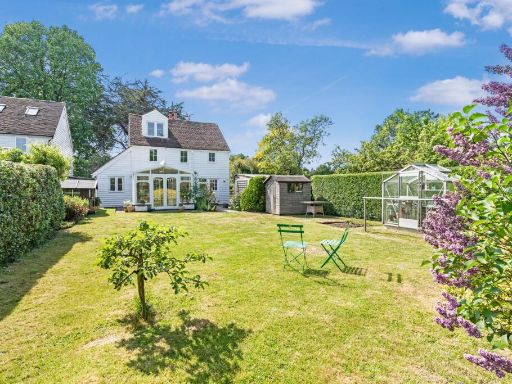 4 bedroom detached house for sale in Lilac House, Mill Lane, Sissinghurst, Cranbrook, TN17 — £750,000 • 4 bed • 2 bath • 1492 ft²
4 bedroom detached house for sale in Lilac House, Mill Lane, Sissinghurst, Cranbrook, TN17 — £750,000 • 4 bed • 2 bath • 1492 ft²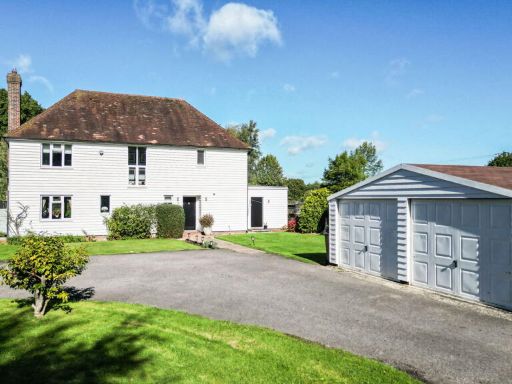 4 bedroom detached house for sale in With Uninterrupted Countryside Views in Sissinghurst, TN17 — £1,100,000 • 4 bed • 3 bath • 1696 ft²
4 bedroom detached house for sale in With Uninterrupted Countryside Views in Sissinghurst, TN17 — £1,100,000 • 4 bed • 3 bath • 1696 ft²