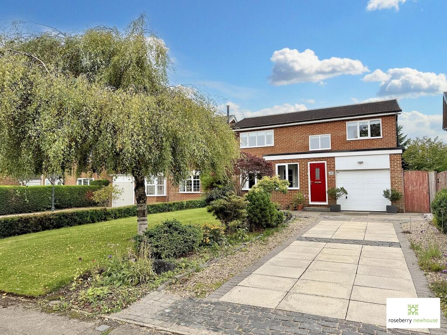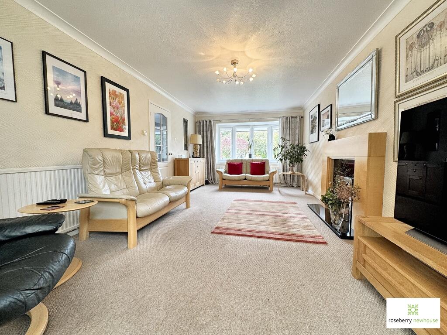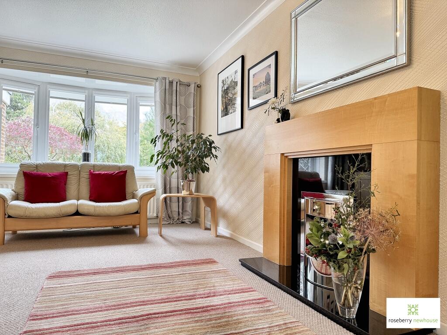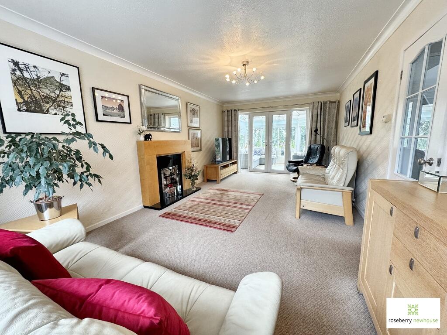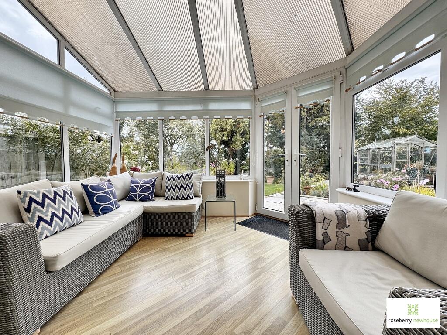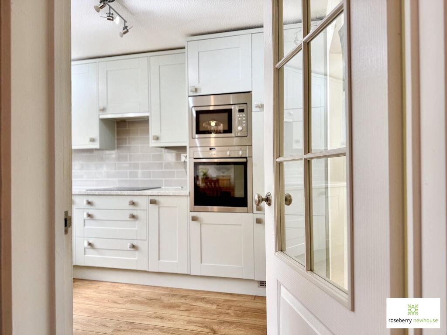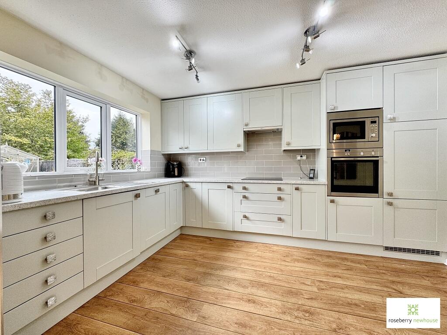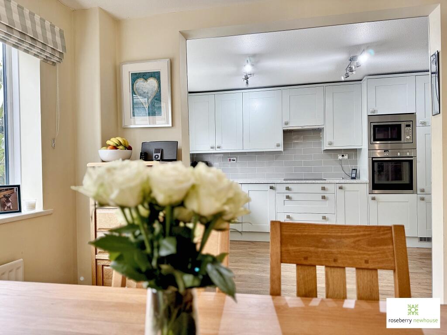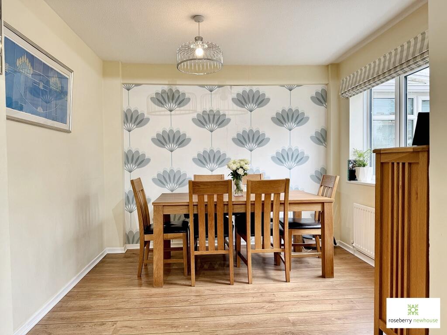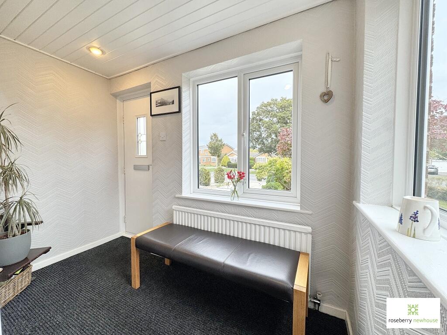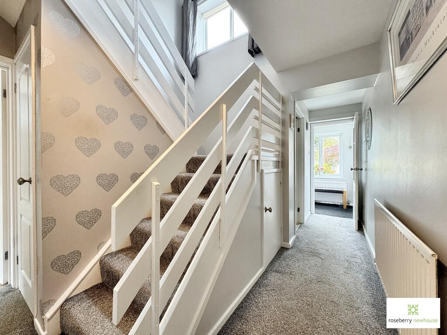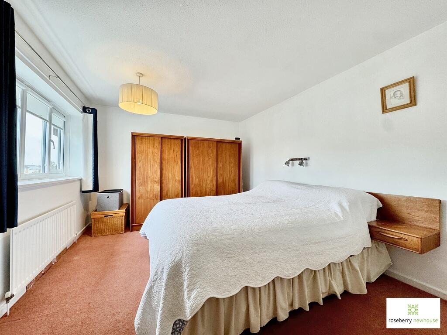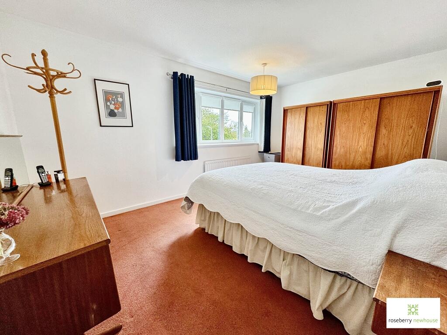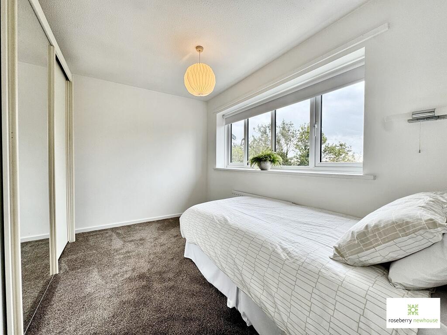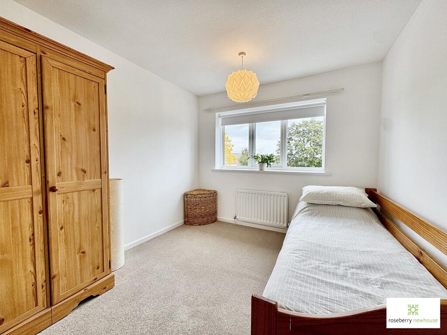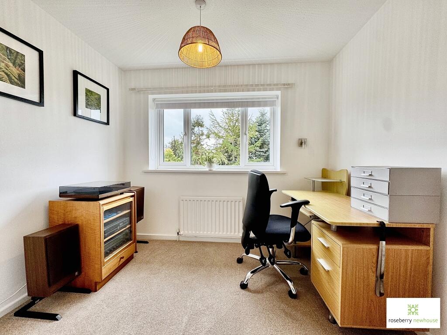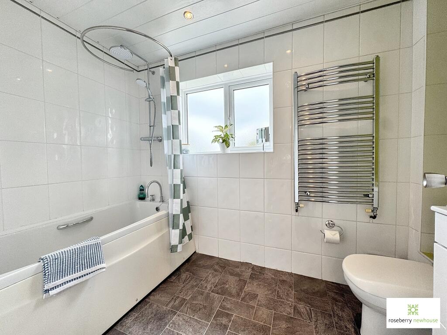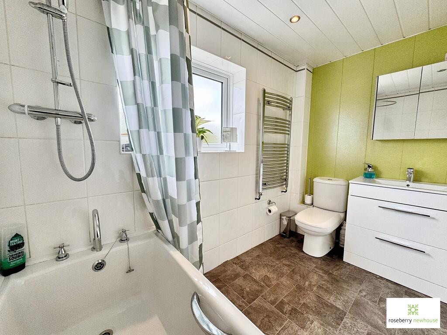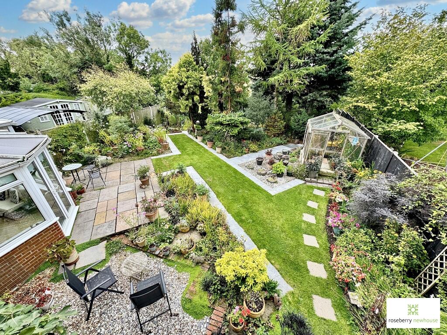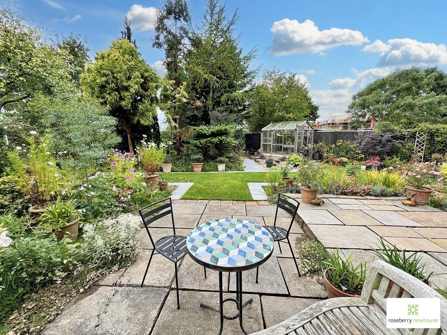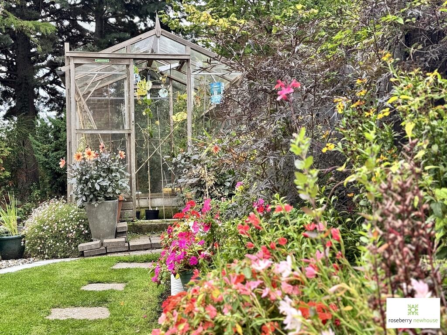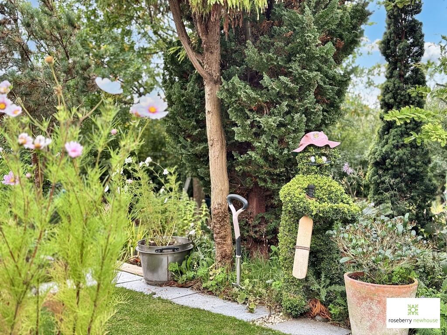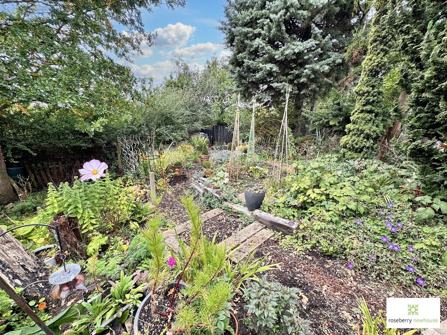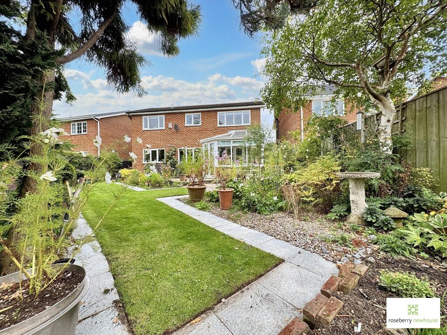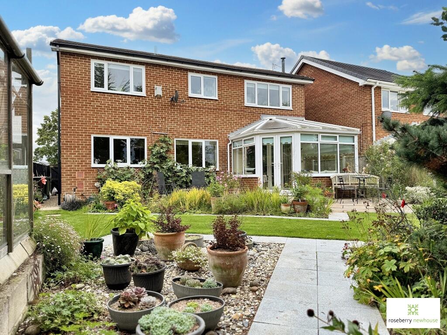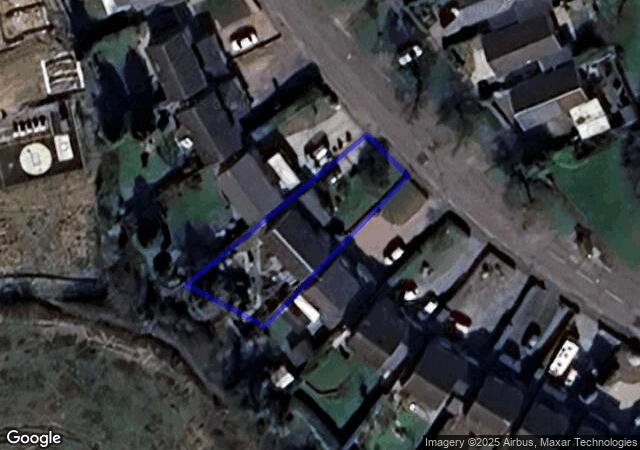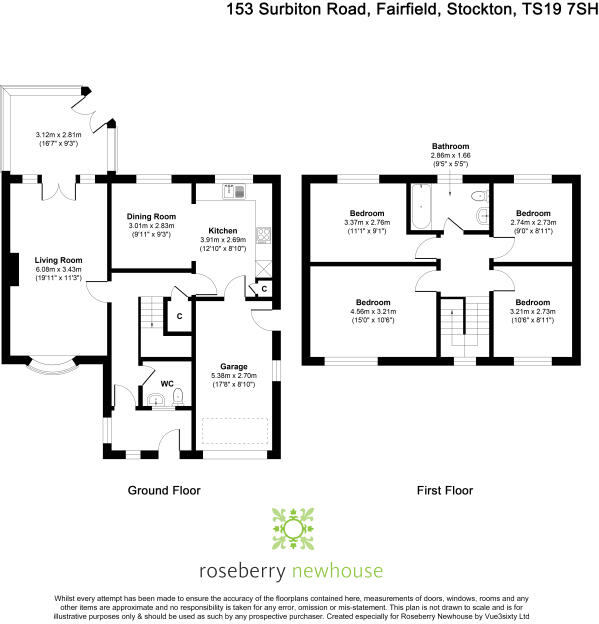Summary -
153 Surbiton Road,STOCKTON-ON-TEES,TS19 7SH
TS19 7SH
4 bed 1 bath Detached
South-west garden backing protected greenbelt with flexible living and nearby schools.
South-westerly rear garden backing protected greenbelt
Ground-floor extension with open-plan kitchen and conservatory
Four bedrooms arranged around a light, airy landing
Integral garage plus tandem driveway for multiple cars
Well-kept by same owners for over 45 years
Single family bathroom for four bedrooms (practical constraint)
May require internal modernisation to suit contemporary tastes
Freehold, no flood risk, fast broadband and excellent mobile signal
This long-loved four-bedroom detached house on Surbiton Road offers practical family living with a rare private outlook. The ground-floor extension, open-plan kitchen/dining area and conservatory create bright, flexible living spaces that suit everyday family life and entertaining. The south-westerly rear garden backs onto protected greenbelt, providing afternoon sun and uninterrupted green views.
Internally the home is well-maintained and thoughtfully arranged across two storeys, with four bedrooms served by a single family bathroom. The tandem driveway and integral garage provide generous off-street parking and useful storage. At about 1,227 sq ft, the layout balances comfortable reception rooms with functional bedroom space for growing households.
Buyers should note the property has been in the same ownership for decades and, while well-kept, may benefit from some internal modernisation to meet individual tastes. The home has one family bathroom for four bedrooms and a tandem driveway that can limit easy two-car manoeuvring. Practical positives include freehold tenure, no flood risk, fast broadband and excellent mobile signal.
Positioned close to several highly rated primary and secondary schools, parks and transport links, this house is aimed squarely at families seeking space, garden privacy and a neighbourhood with established community amenities. The plot size and rear aspect are standout features for buyers wanting outdoor space and long-term potential.
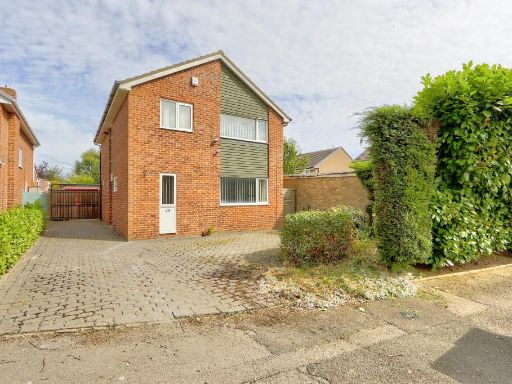 4 bedroom detached house for sale in Culross Grove, Stockton-On-Tees, TS19 — £250,000 • 4 bed • 2 bath • 861 ft²
4 bedroom detached house for sale in Culross Grove, Stockton-On-Tees, TS19 — £250,000 • 4 bed • 2 bath • 861 ft²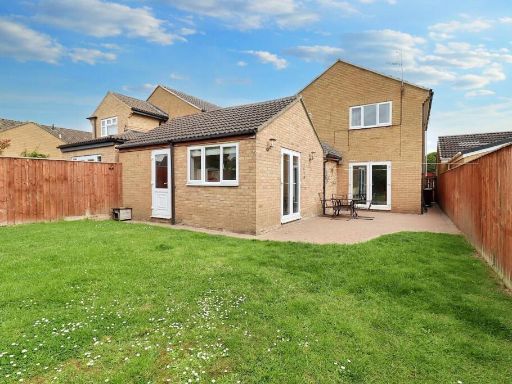 4 bedroom detached house for sale in Wimpole Road, Fairfield, Stockton-on-Tees, TS19 7LR, TS19 — £270,000 • 4 bed • 1 bath • 1291 ft²
4 bedroom detached house for sale in Wimpole Road, Fairfield, Stockton-on-Tees, TS19 7LR, TS19 — £270,000 • 4 bed • 1 bath • 1291 ft²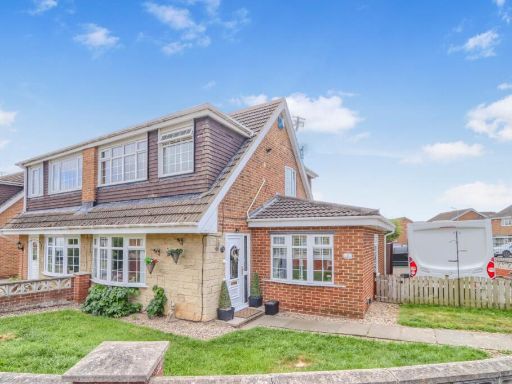 3 bedroom semi-detached house for sale in Kirkwall Close, Fairfield, TS19 — £180,000 • 3 bed • 1 bath • 872 ft²
3 bedroom semi-detached house for sale in Kirkwall Close, Fairfield, TS19 — £180,000 • 3 bed • 1 bath • 872 ft²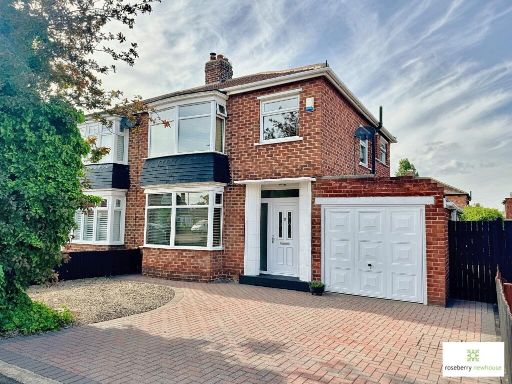 3 bedroom semi-detached house for sale in Almond Grove, Fairfield, Stockton-On-Tees, TS19 — £215,000 • 3 bed • 1 bath • 969 ft²
3 bedroom semi-detached house for sale in Almond Grove, Fairfield, Stockton-On-Tees, TS19 — £215,000 • 3 bed • 1 bath • 969 ft²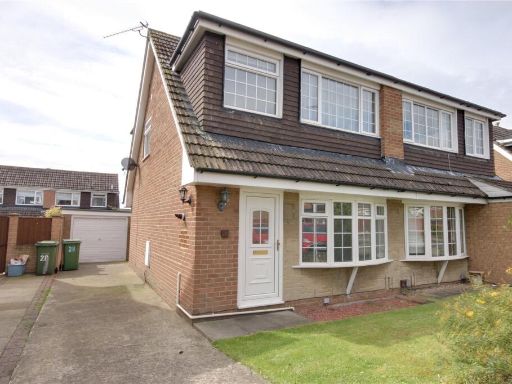 3 bedroom semi-detached house for sale in Barrhead Close, Fairfield, TS19 — £150,000 • 3 bed • 1 bath • 528 ft²
3 bedroom semi-detached house for sale in Barrhead Close, Fairfield, TS19 — £150,000 • 3 bed • 1 bath • 528 ft²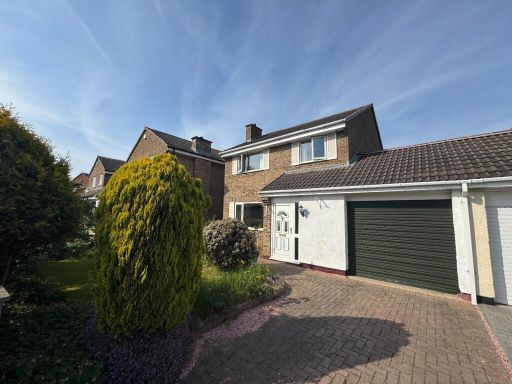 4 bedroom link detached house for sale in Bishopton Road West, Fairfield, Stockton-On-Tees, TS19 — £240,000 • 4 bed • 1 bath • 1313 ft²
4 bedroom link detached house for sale in Bishopton Road West, Fairfield, Stockton-On-Tees, TS19 — £240,000 • 4 bed • 1 bath • 1313 ft²







































































































