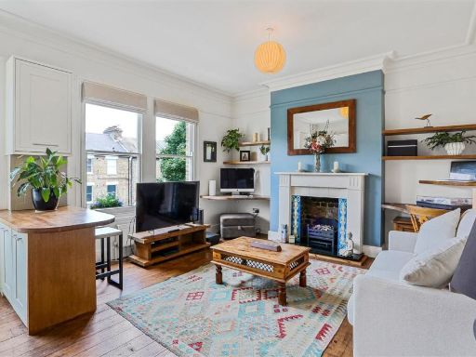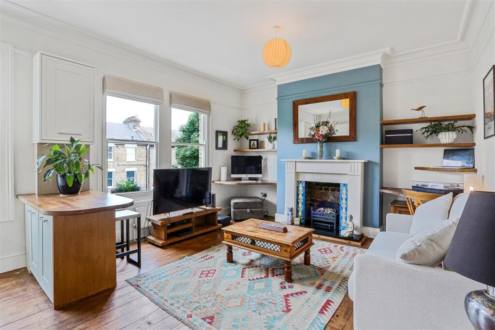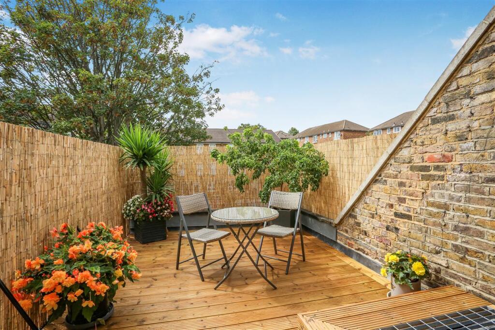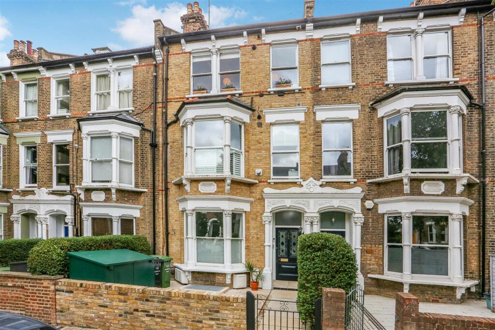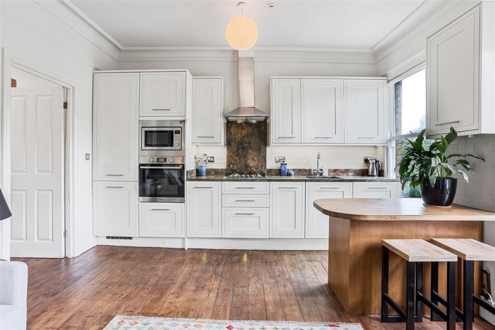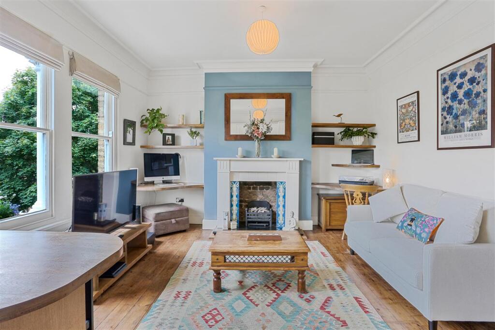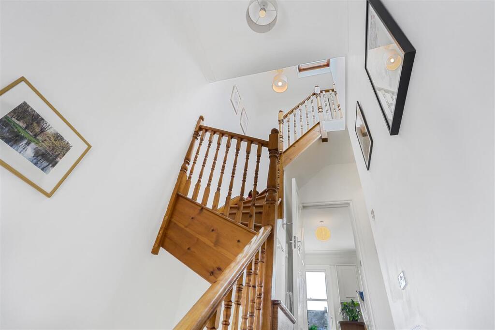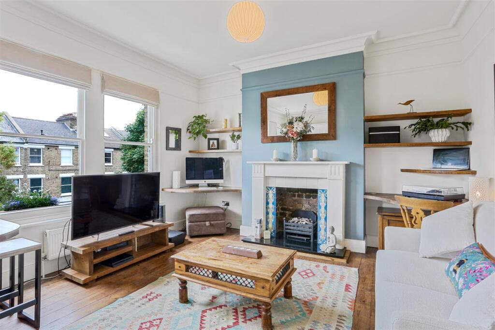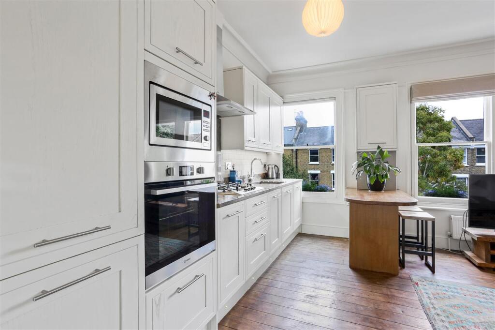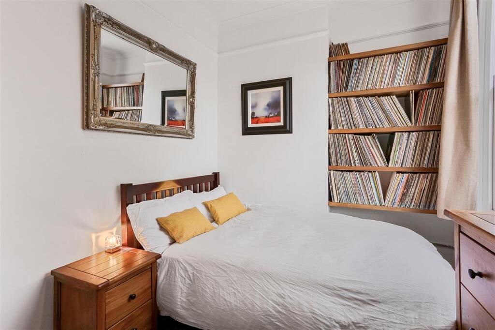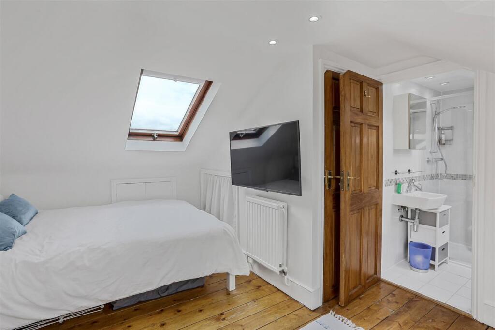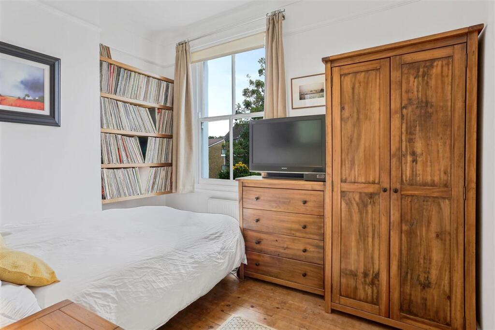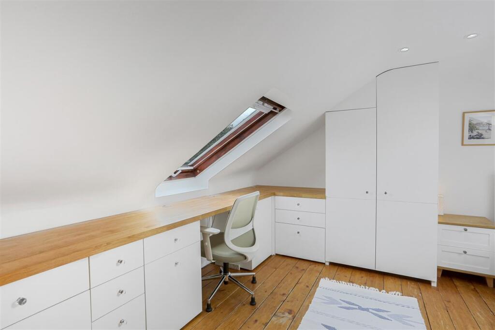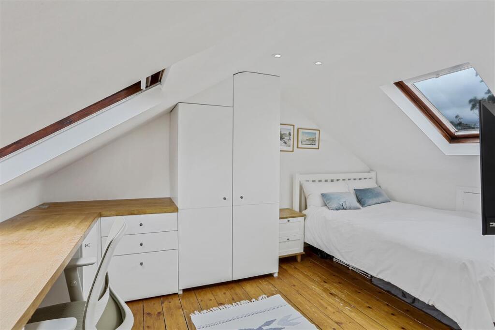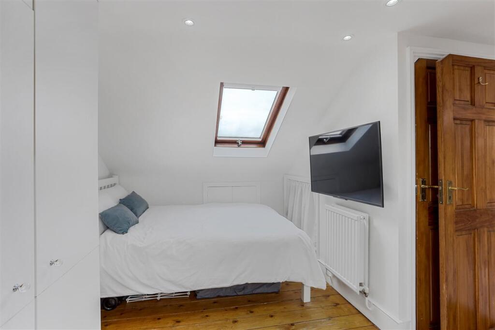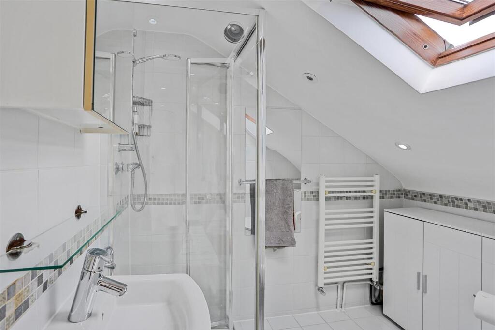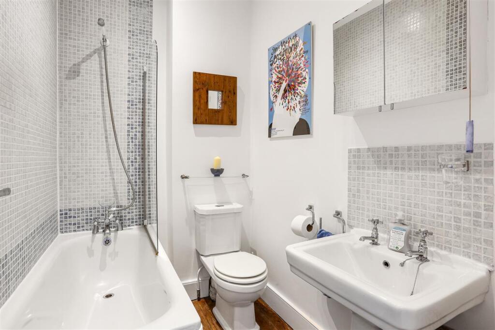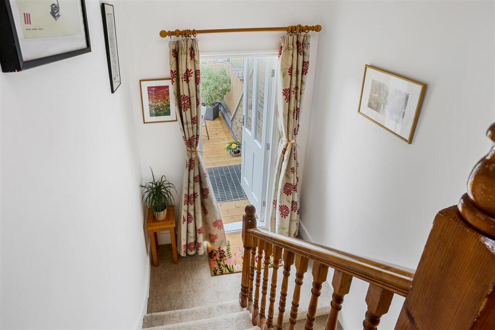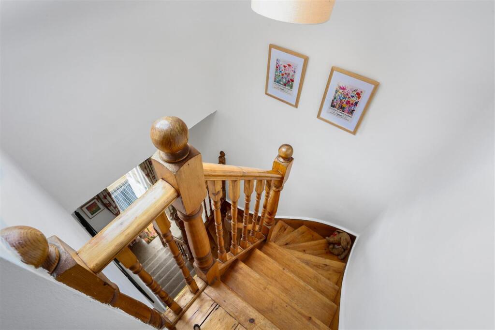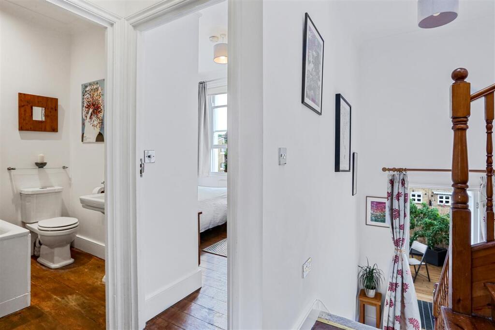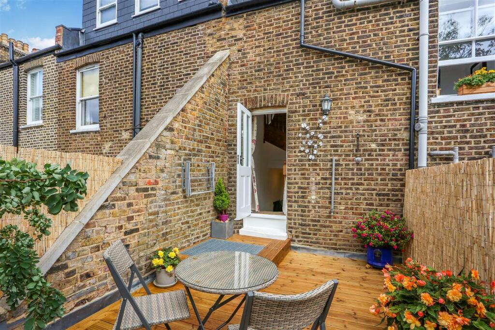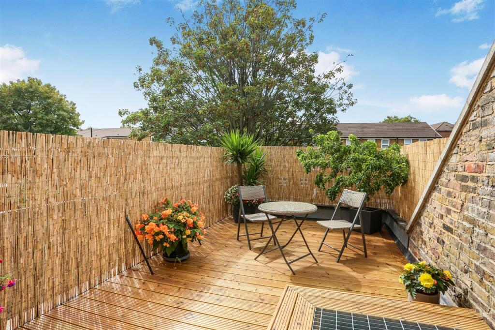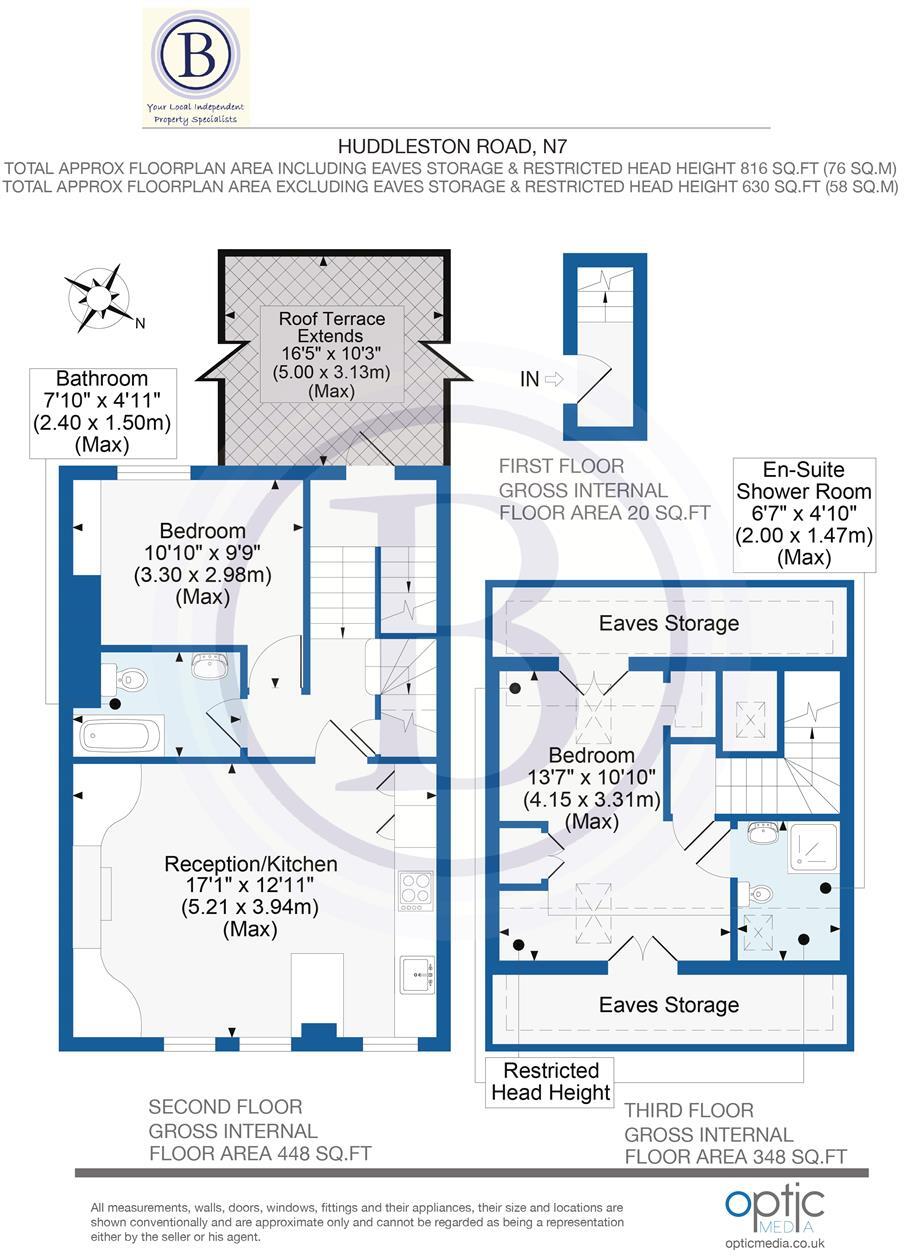Two double bedrooms plus loft/ensuite on top floor
A well-presented duplex apartment set over the second and third/loft floors of a converted Victorian terrace on a tree-lined Tufnell Park road. The flat offers two double bedrooms, an en-suite shower room to the top-floor bedroom and a bright open-plan reception with a modern kitchen and some integrated appliances. Period features such as high ceilings, decorative mouldings, sash windows and wooden floors are retained in the living room, giving character alongside contemporary fittings.
A standout is the refurbished roof terrace with modern decking and a sunny aspect, ideal for outdoor entertaining or potted planting. The property includes ample eaves and internal storage and is sold with a share of freehold, simplifying long-term ownership costs compared with some leasehold flats. Fast broadband and close proximity to Fortess Road shops, cafes, several green spaces and Tufnell Park (Northern Line) station add daily convenience.
Practical considerations: the top-floor bedroom has restricted head height and eaves storage (area included in the quoted square footage). The building is a circa 1900s solid-brick construction likely without modern cavity insulation and glazing installation dates are unknown; further insulation or upgrade works may be advisable. There is mains gas central heating via boiler and radiators. Local area indices show average crime and higher deprivation metrics compared with some neighbouring districts, which buyers should weigh alongside transport and schooling benefits.










































