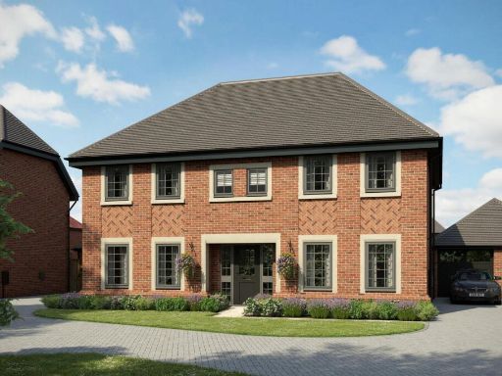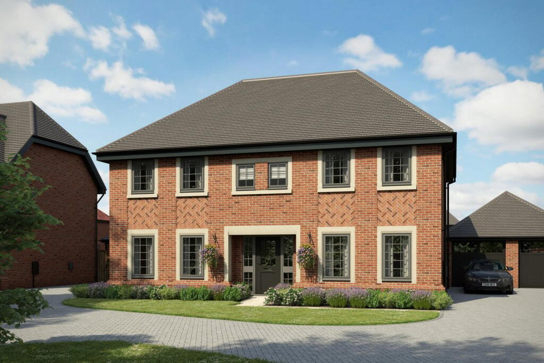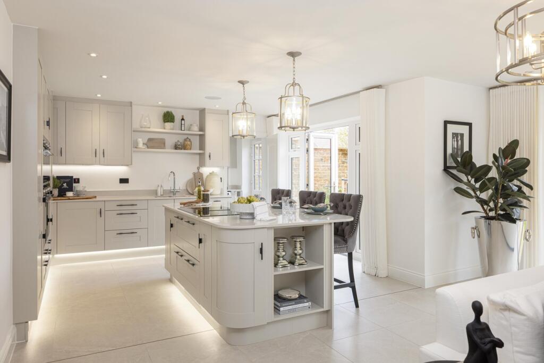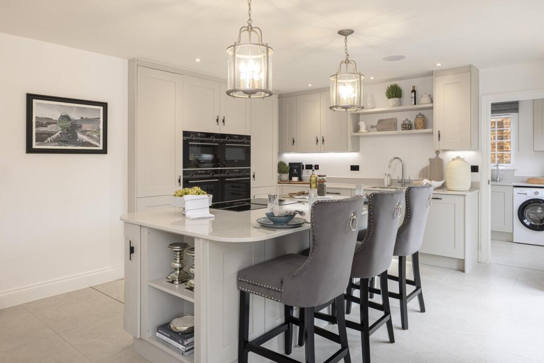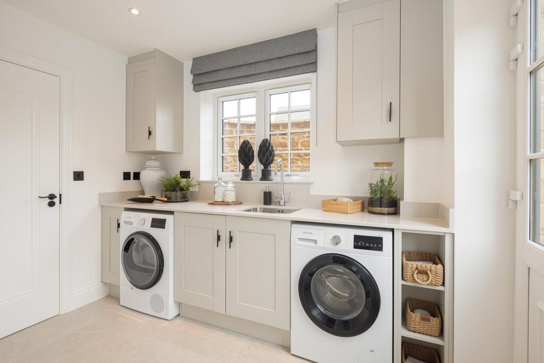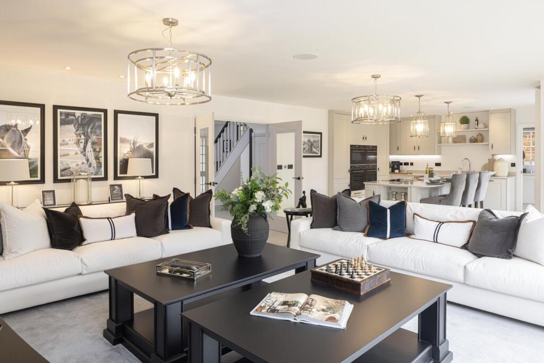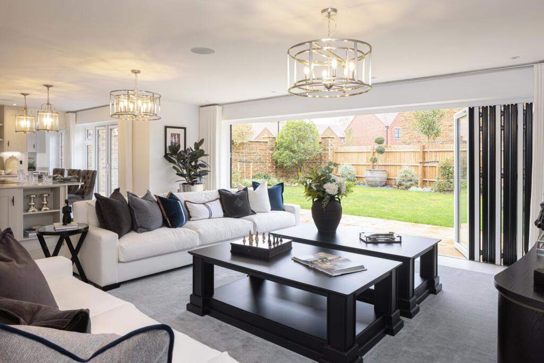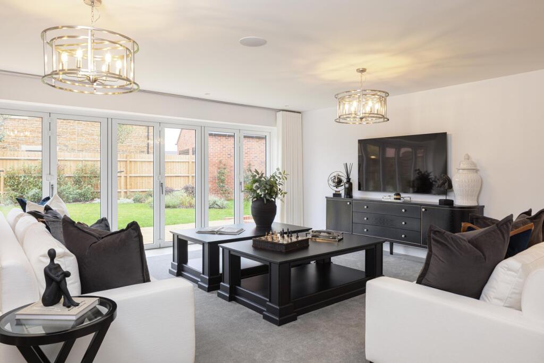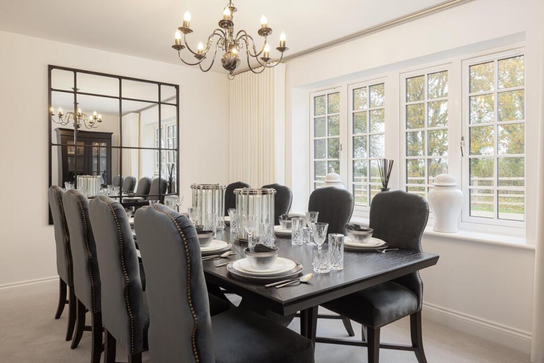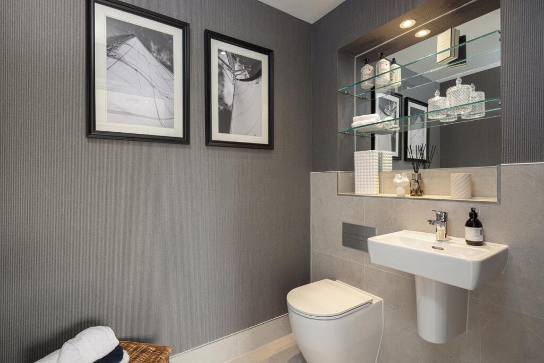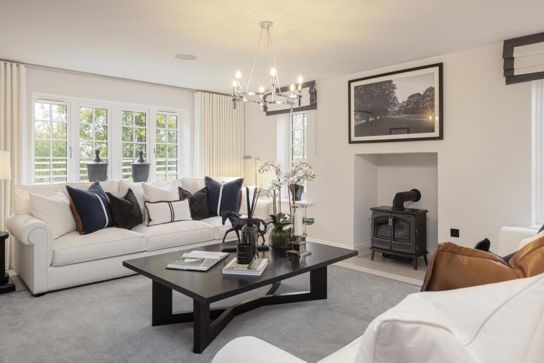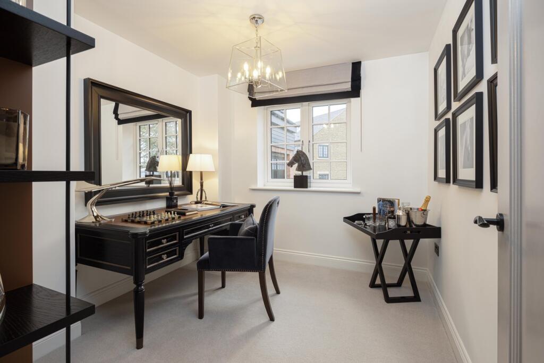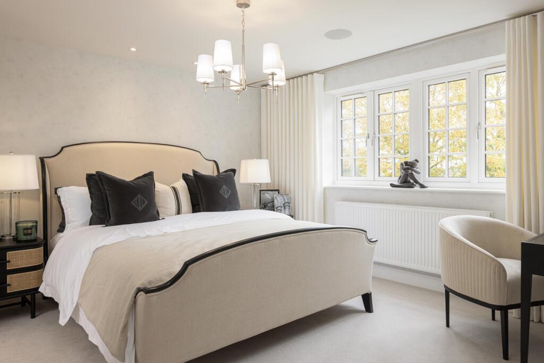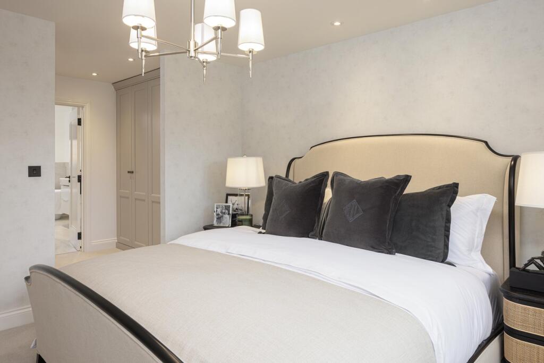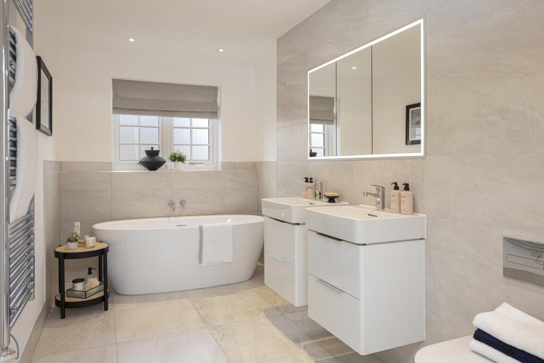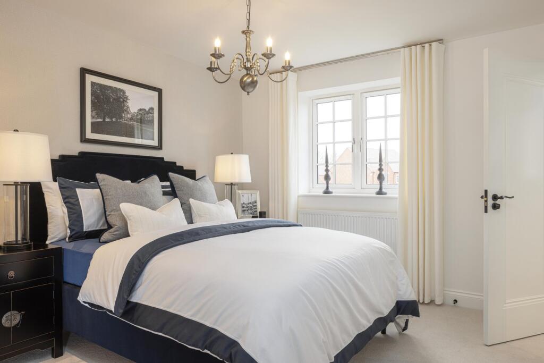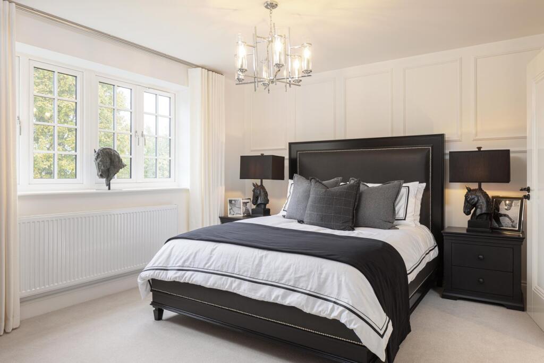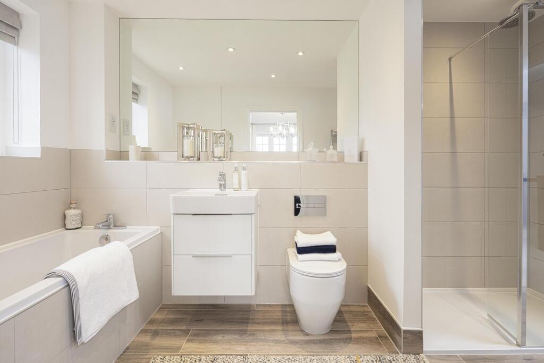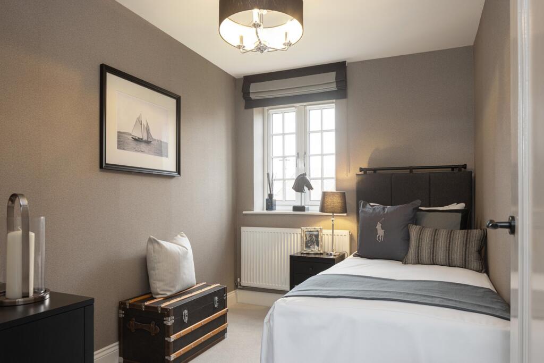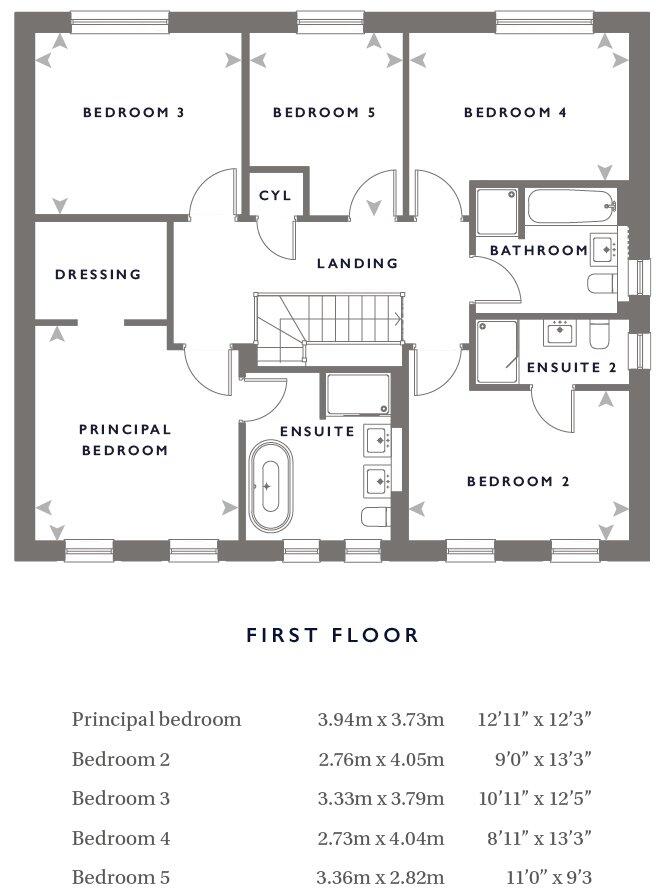Summary - Ginn Close, Over, Cambridge, CB24 CB24 5PJ
5 bed 3 bath Detached
Luxury, energy-efficient family living on a generous village-edge plot.
- Five double bedrooms, two en suites and dressing room to principal
- EPC A rated; solar panels and EV fast-charging point fitted
- Open-plan kitchen/family room with full-width bi-fold doors
- Underfloor heating to ground floor; efficient first-floor heating
- Large private rear garden and generous plot size
- New build (2023) — low initial maintenance, luxury finishes throughout
- One of last two remaining homes; part-exchange and incentives available
- Confirm final heating configuration and specification before exchange
The Campton is a newly built five-bedroom detached home blending luxury finishes with energy-efficient technology. With an EPC A rating, integrated solar panels, an EV fast-charging point and smart fittings, the house targets families seeking low-running costs and modern convenience in a village setting. The ground floor centres on a large open-plan kitchen, dining and family room with full-width bi-fold doors opening to a fully turfed private rear garden — a flexible space for entertaining and everyday family life. A separate study provides a dedicated home-working zone.
Upstairs offers five well-proportioned bedrooms, including a principal suite with dressing area and a large en suite, plus a second en suite for added household flexibility. Underfloor heating on the ground floor and efficient heating on the first floor deliver year-round comfort. Contemporary details such as matt-black ironmongery, glazed internal doors and premium sanitaryware give a high-spec, boutique feel throughout.
Practical benefits include double-glazed UPVC windows with multi-point locks, good broadband speeds, very low local crime and a large plot in a prosperous, village-edge community. The development still offers buyer incentives including part-exchange and tailored financial incentives (up to £50,000, T&Cs apply). Note that this is one of the last two remaining homes on the development, so choice is limited.
As a new build, ongoing maintenance needs are minimal, but buyers should confirm final fit and specification before exchange. The property benefits from both renewable systems (solar panels; air source heat pump features stated) alongside a mains gas connection and radiator heating — prospective purchasers should clarify the final installed heating configuration and running-cost expectations at reservation.
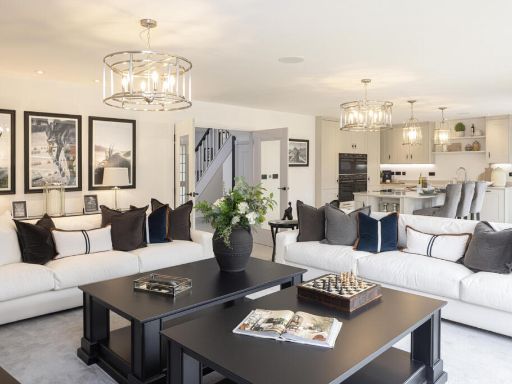 5 bedroom detached house for sale in Hayfield Lodge, New Road, Over, CB24 — £985,000 • 5 bed • 3 bath • 2152 ft²
5 bedroom detached house for sale in Hayfield Lodge, New Road, Over, CB24 — £985,000 • 5 bed • 3 bath • 2152 ft²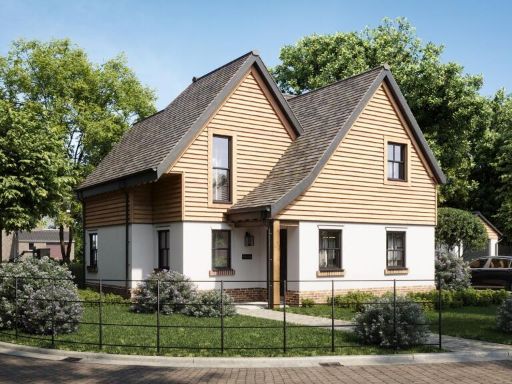 3 bedroom detached house for sale in Thodays Crescent, Station Road, CB24 — £695,000 • 3 bed • 2 bath • 1334 ft²
3 bedroom detached house for sale in Thodays Crescent, Station Road, CB24 — £695,000 • 3 bed • 2 bath • 1334 ft²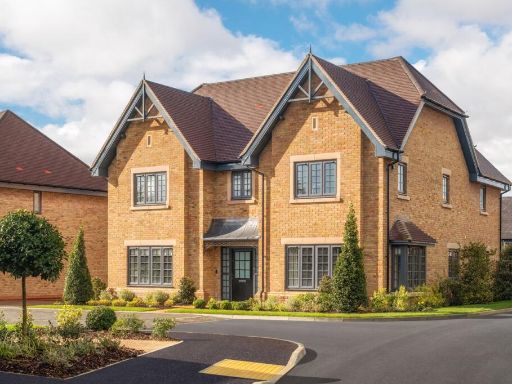 5 bedroom detached house for sale in Ginn Close, Over, Cambridge, CB24 — £995,000 • 5 bed • 3 bath • 2169 ft²
5 bedroom detached house for sale in Ginn Close, Over, Cambridge, CB24 — £995,000 • 5 bed • 3 bath • 2169 ft²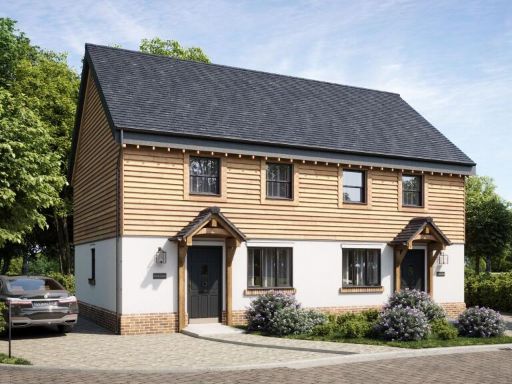 Land for sale in Thodays Crescent, Station Road, CB24 — £395,000 • 2 bed • 1 bath • 2906 ft²
Land for sale in Thodays Crescent, Station Road, CB24 — £395,000 • 2 bed • 1 bath • 2906 ft²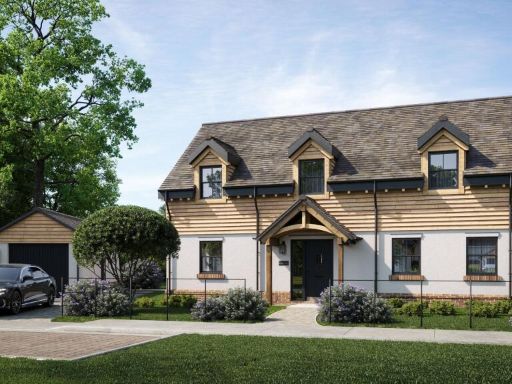 4 bedroom detached house for sale in Thodays Crescent, Station Road, CB24 — £1,300,000 • 4 bed • 4 bath • 2357 ft²
4 bedroom detached house for sale in Thodays Crescent, Station Road, CB24 — £1,300,000 • 4 bed • 4 bath • 2357 ft²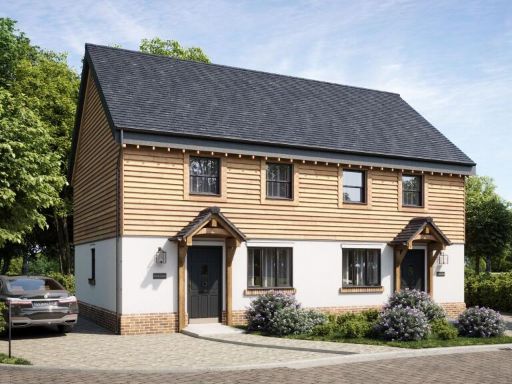 2 bedroom semi-detached house for sale in Thodays Crescent, Station Road, CB24 — £395,000 • 2 bed • 1 bath • 796 ft²
2 bedroom semi-detached house for sale in Thodays Crescent, Station Road, CB24 — £395,000 • 2 bed • 1 bath • 796 ft²





































