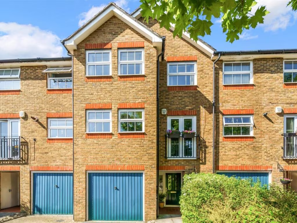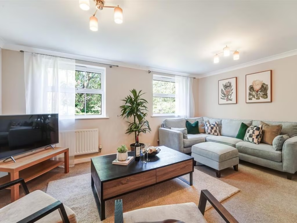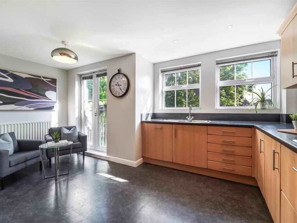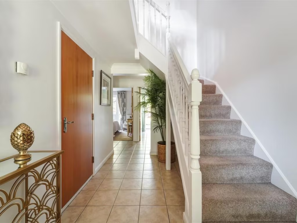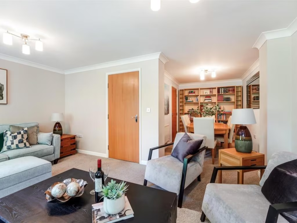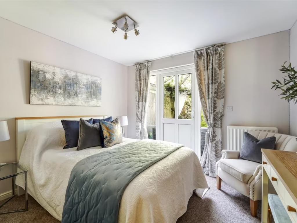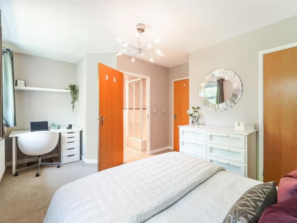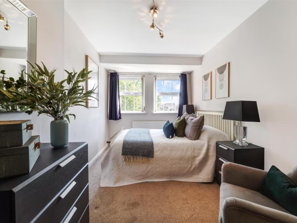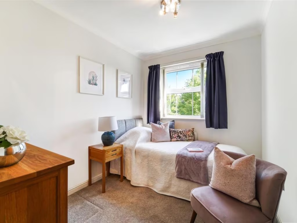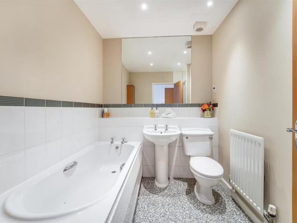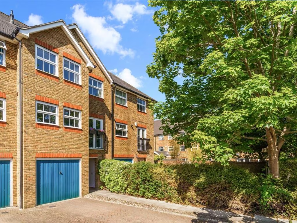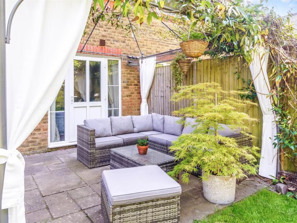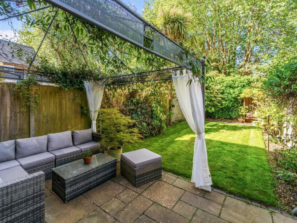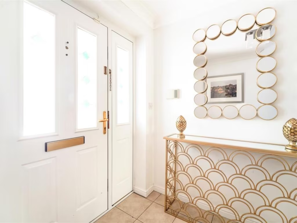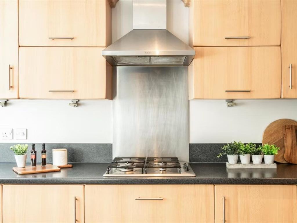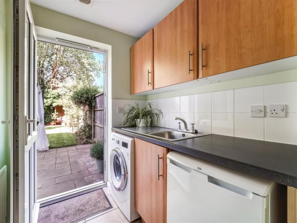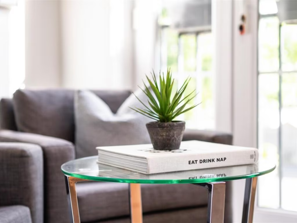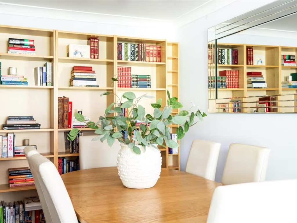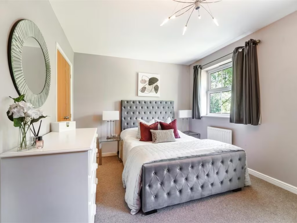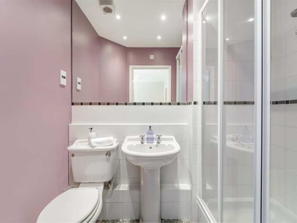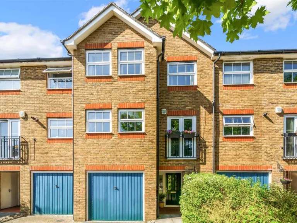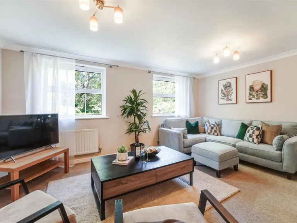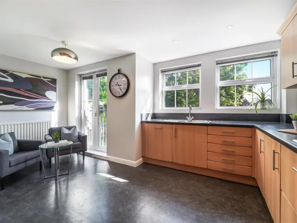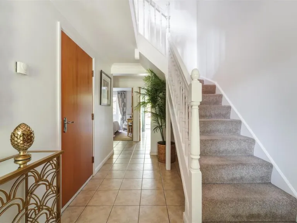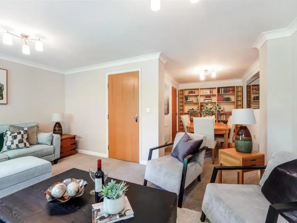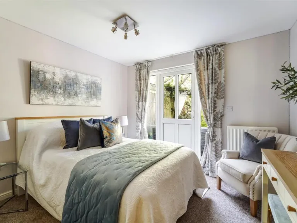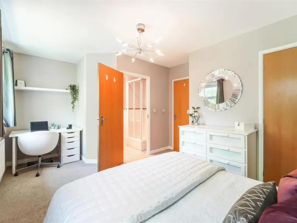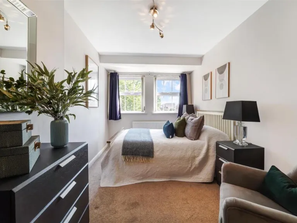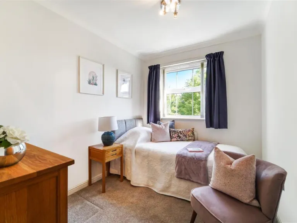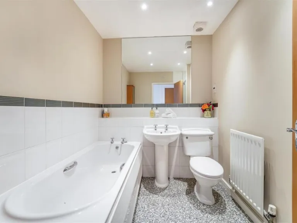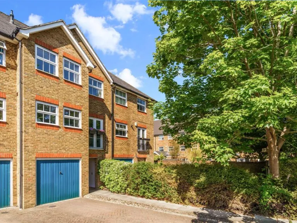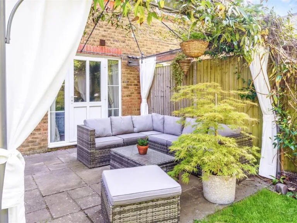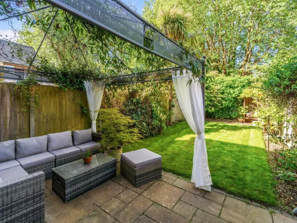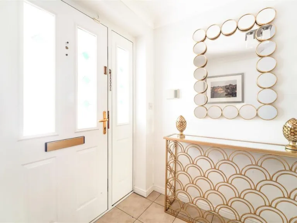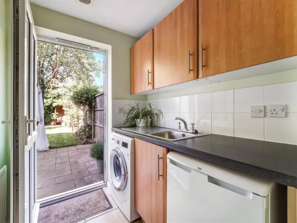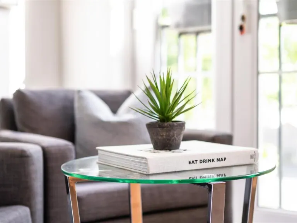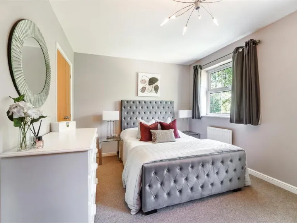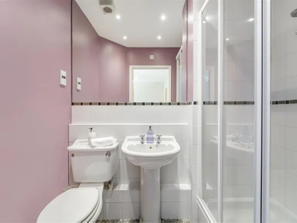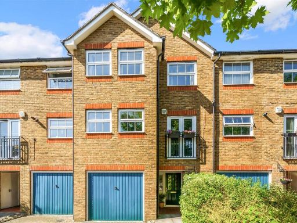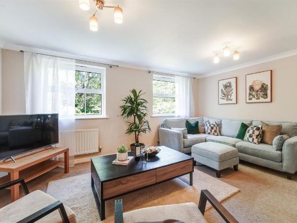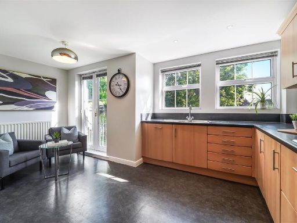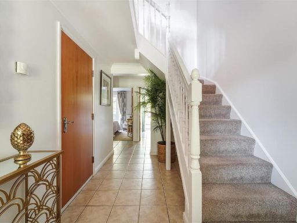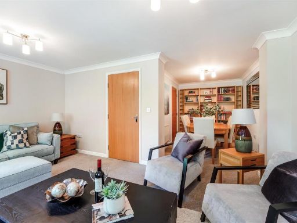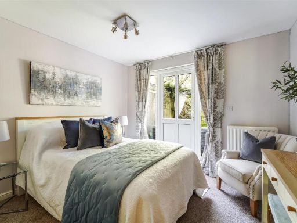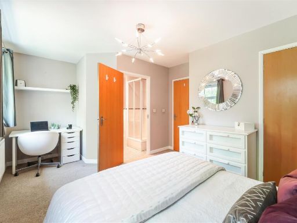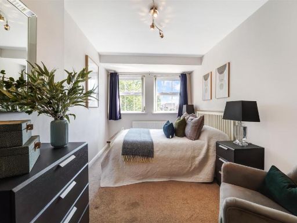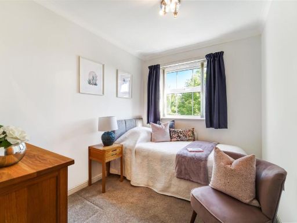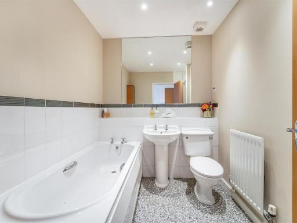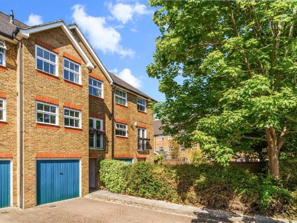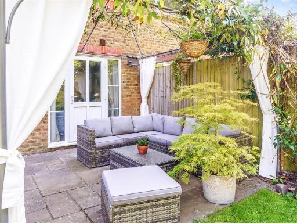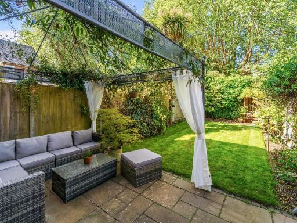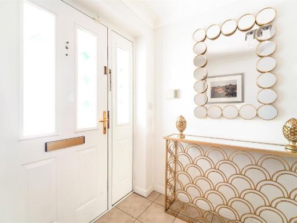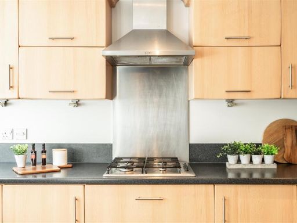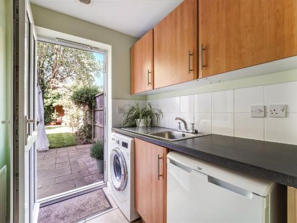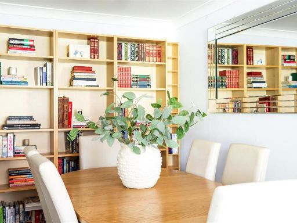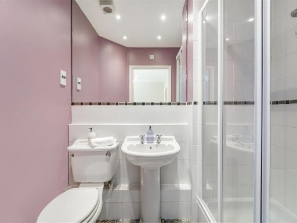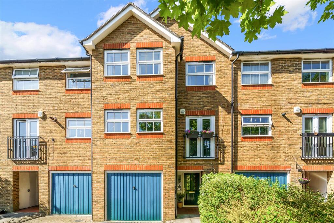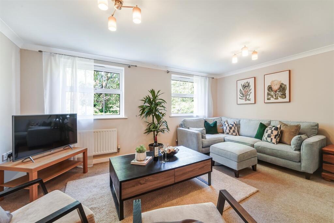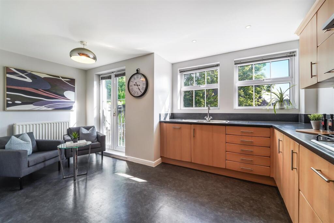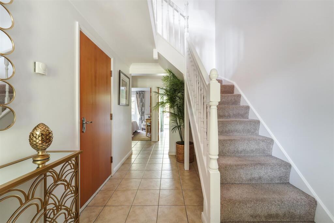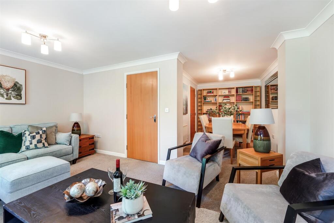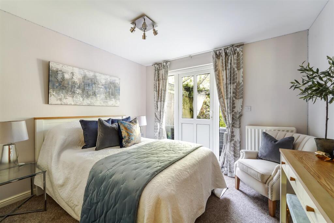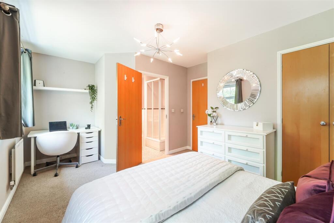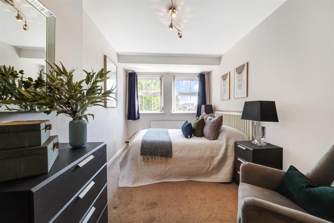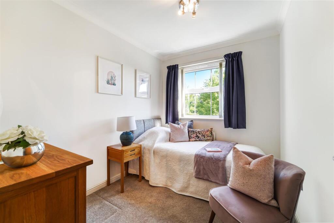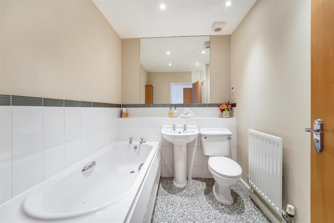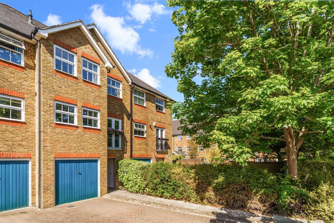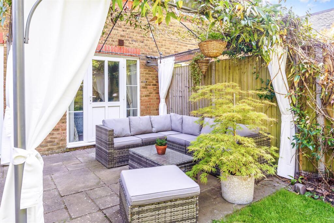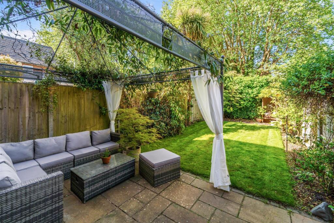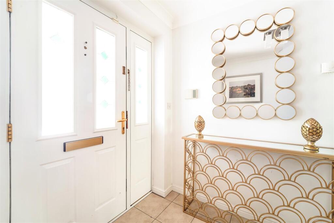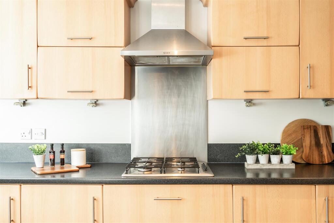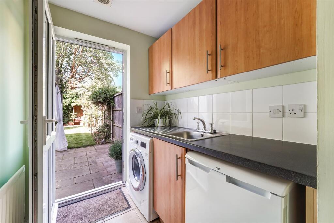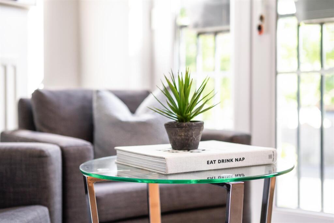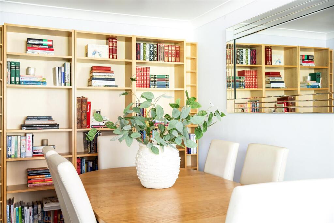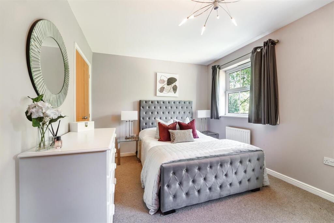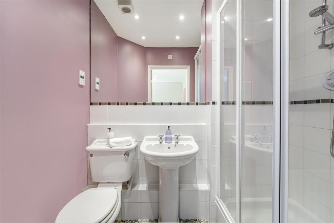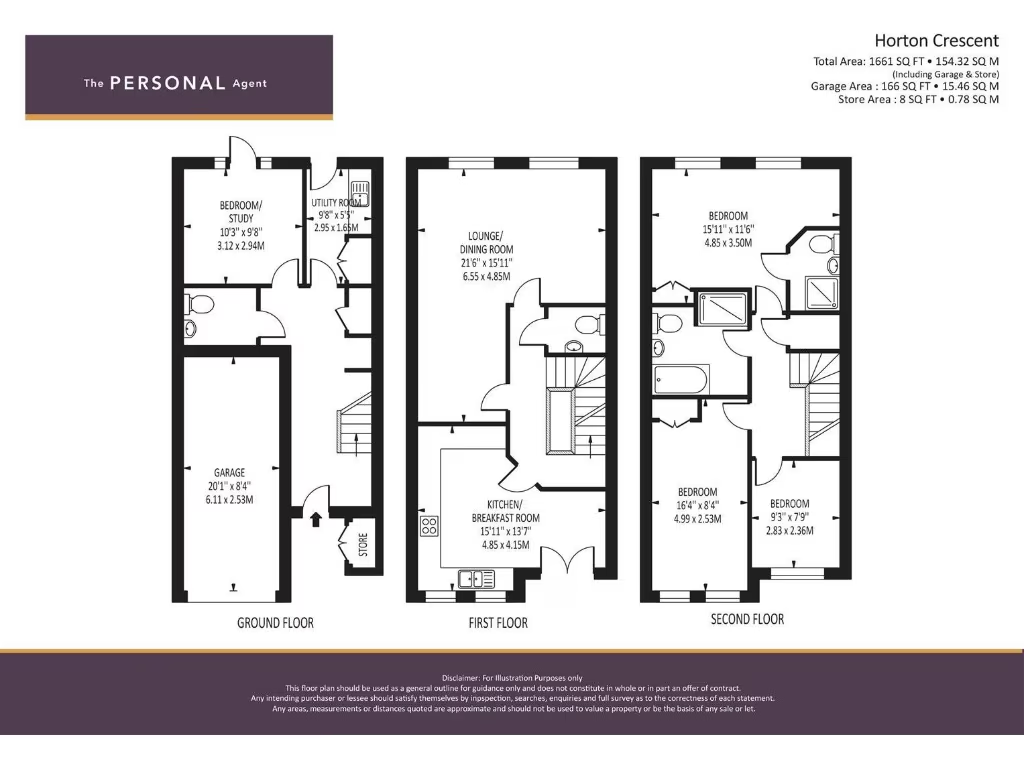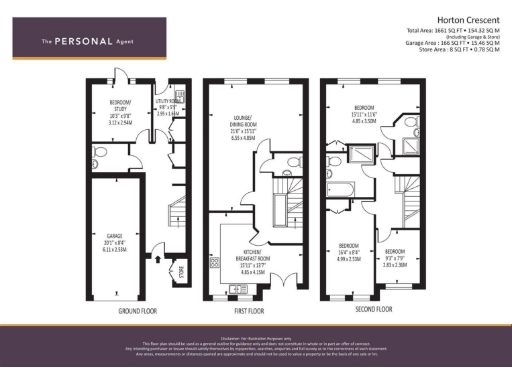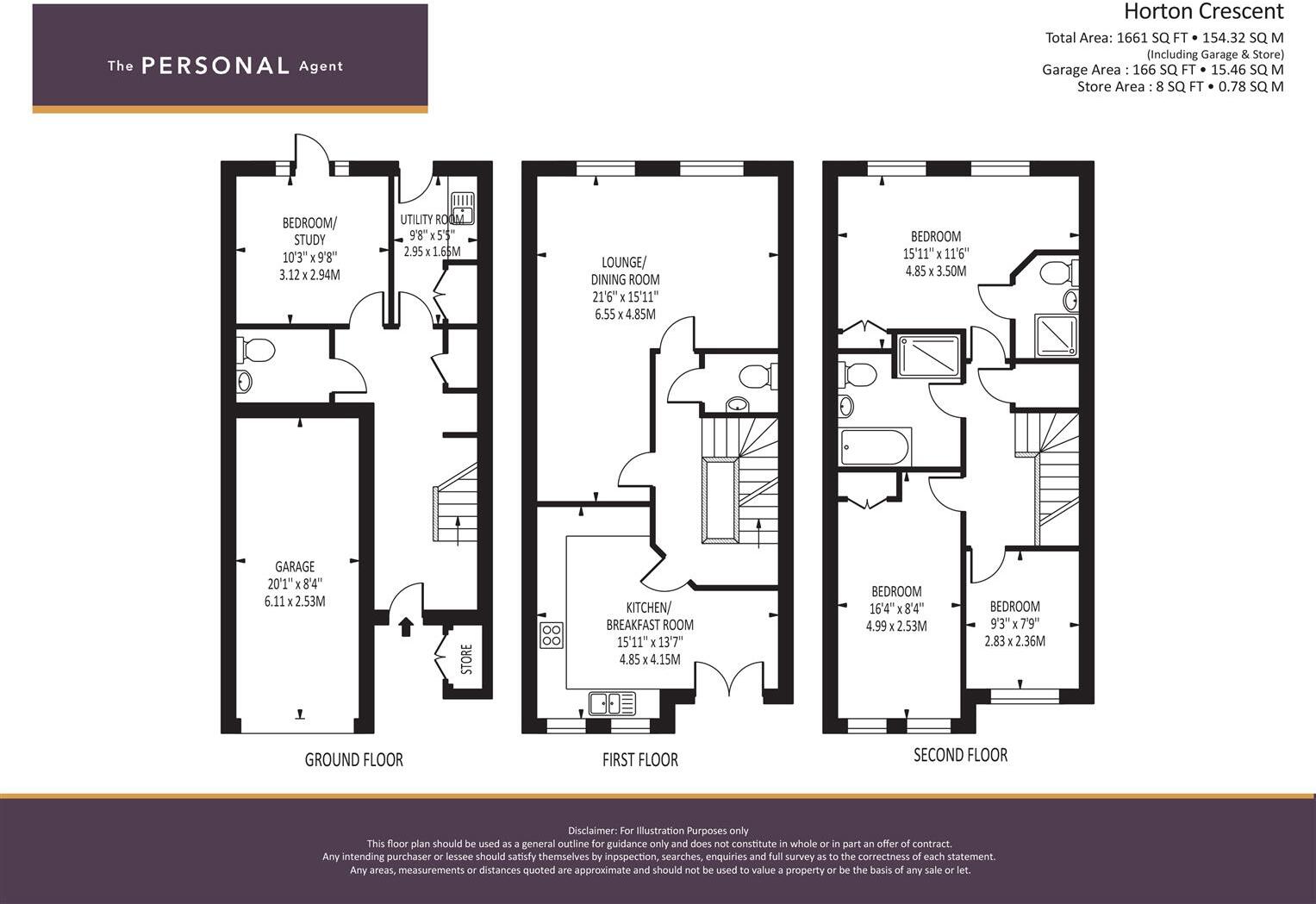Summary - 15 HORTON CRESCENT EPSOM KT19 8AA
4 bed 2 bath Town House
Spacious modern family townhouse with stunning park views and commuter convenience.
Stunning rear parkland views from first and second floors
Over 1,660 sq ft of flexible three-storey family accommodation
Three/four bedrooms; master with ensuite and large family bathroom
South-westerly enclosed garden; small but private and mature
Integral garage, driveway parking for two and EV charging point
Less than 1 mile to Epsom station; excellent for commuters
Council tax band is high; expect above-average running costs
Local area records higher crime; consider security measures
This well-presented three-storey townhouse in Livingstone Park delivers bright, flexible family living with genuine parkland views. Arranged over 1,661 sq ft, the layout gives defined reception spaces, a kitchen/breakfast room and a flexible ground-floor room that can serve as a fourth bedroom or home office.
The property’s strengths include strong rear views over Horton Country Park from the first and second floors, a fully enclosed south-westerly garden, integral garage, driveway with electric car charger and convenient parking for two cars. It's a short walk to Southfield Park Primary, David Lloyd Leisure and under a mile from Epsom station, making it attractive to commuting families.
Practical details are straightforward: built c.2003–2006, double glazing, mains gas central heating, and freehold tenure. The top floor houses a generous master with ensuite, two further double bedrooms and a substantial family bathroom — good proportions throughout for family life.
Notable considerations: the plot is small and the property sits in an area with higher local crime statistics; council tax is in an expensive band. Overall, this is a modern, family-oriented townhouse offering excellent location and views, with some trade-offs on outdoor space and local crime levels.
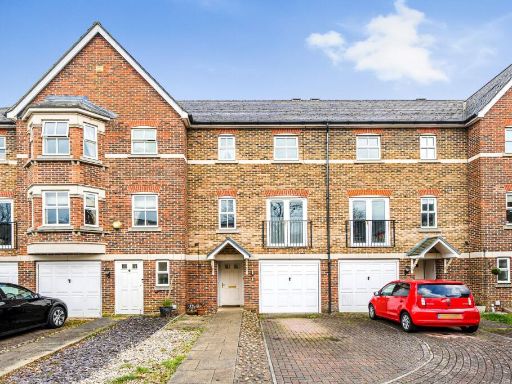 4 bedroom terraced house for sale in Cavendish Walk, Epsom, KT19 — £650,000 • 4 bed • 3 bath • 1354 ft²
4 bedroom terraced house for sale in Cavendish Walk, Epsom, KT19 — £650,000 • 4 bed • 3 bath • 1354 ft²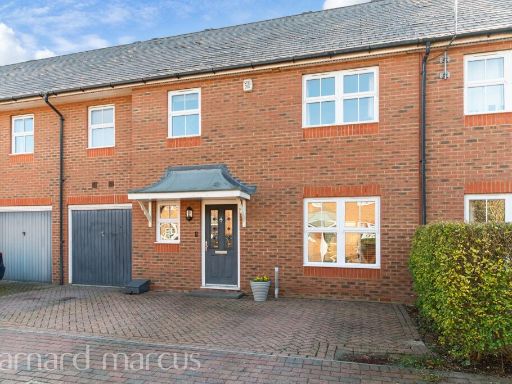 5 bedroom town house for sale in Norris Close, Epsom, KT19 — £850,000 • 5 bed • 3 bath • 2500 ft²
5 bedroom town house for sale in Norris Close, Epsom, KT19 — £850,000 • 5 bed • 3 bath • 2500 ft²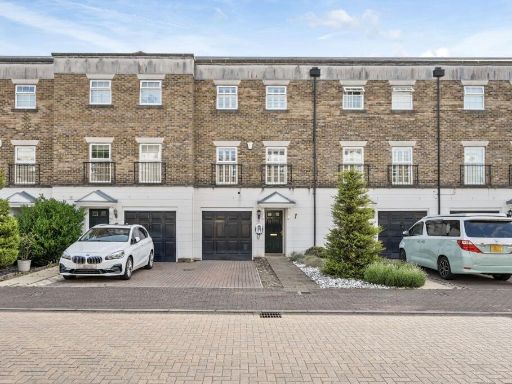 3 bedroom terraced house for sale in Cavendish Walk, Epsom, KT19 — £650,000 • 3 bed • 3 bath • 1410 ft²
3 bedroom terraced house for sale in Cavendish Walk, Epsom, KT19 — £650,000 • 3 bed • 3 bath • 1410 ft²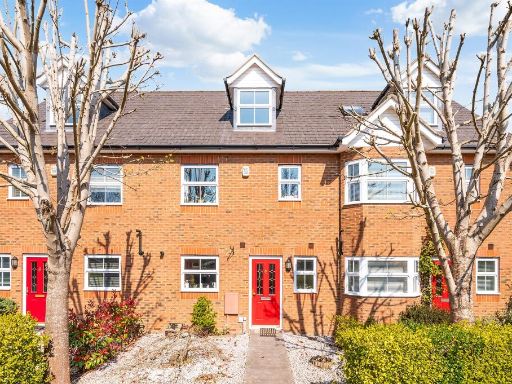 3 bedroom terraced house for sale in Horton Crescent, Epsom, KT19 — £600,000 • 3 bed • 2 bath • 1290 ft²
3 bedroom terraced house for sale in Horton Crescent, Epsom, KT19 — £600,000 • 3 bed • 2 bath • 1290 ft²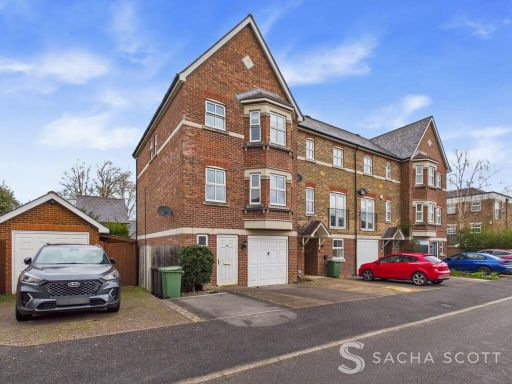 4 bedroom end of terrace house for sale in Horton Crescent, Epsom, KT19 — £700,000 • 4 bed • 3 bath • 1391 ft²
4 bedroom end of terrace house for sale in Horton Crescent, Epsom, KT19 — £700,000 • 4 bed • 3 bath • 1391 ft²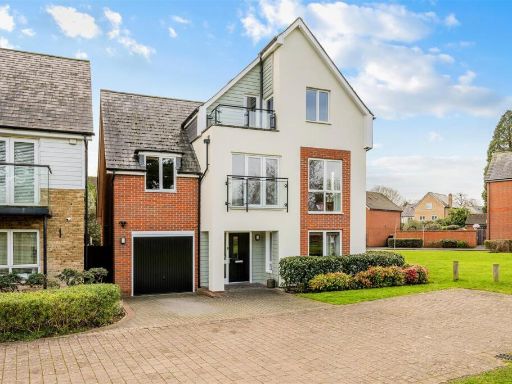 4 bedroom detached house for sale in Mulberry Close, Epsom, KT19 — £1,000,000 • 4 bed • 2 bath • 2243 ft²
4 bedroom detached house for sale in Mulberry Close, Epsom, KT19 — £1,000,000 • 4 bed • 2 bath • 2243 ft²