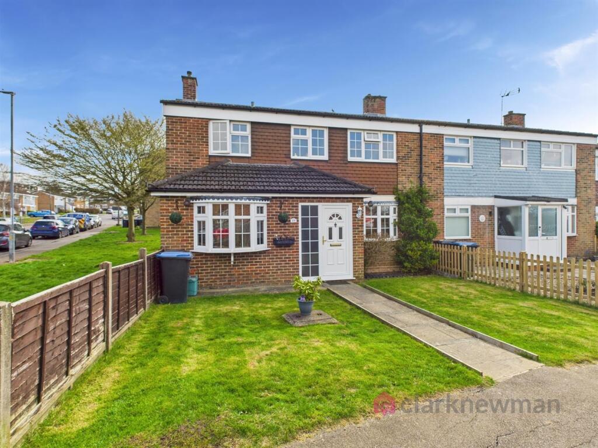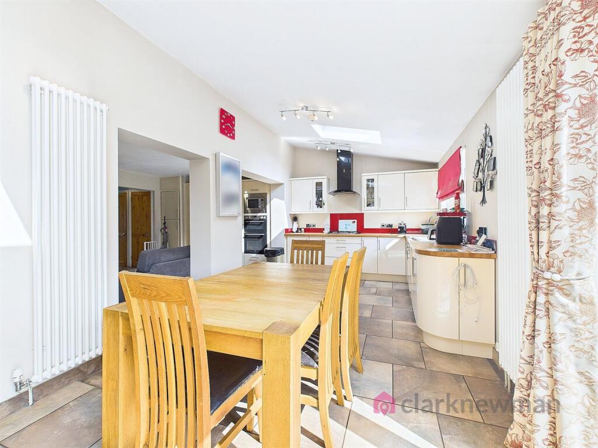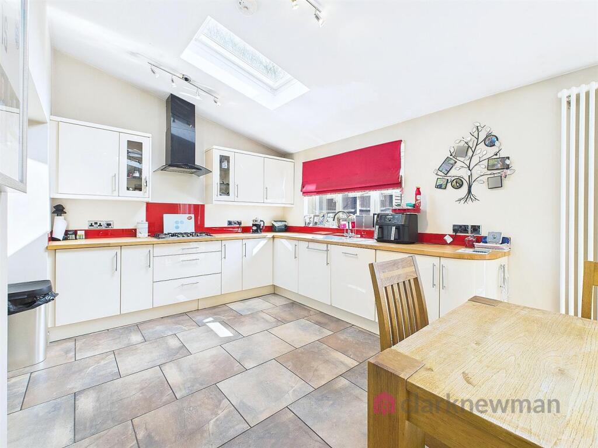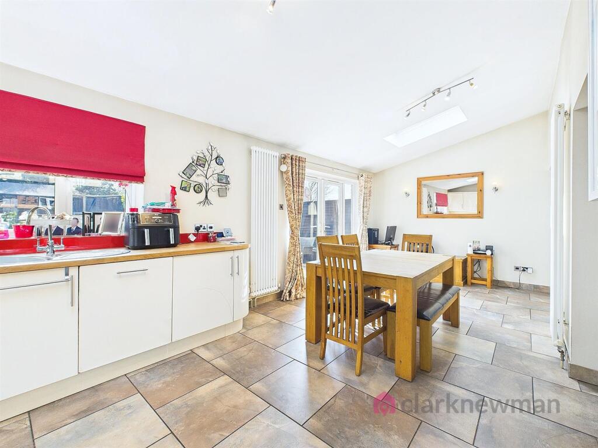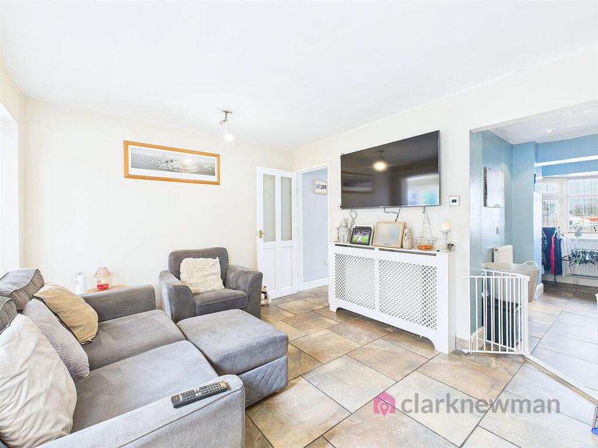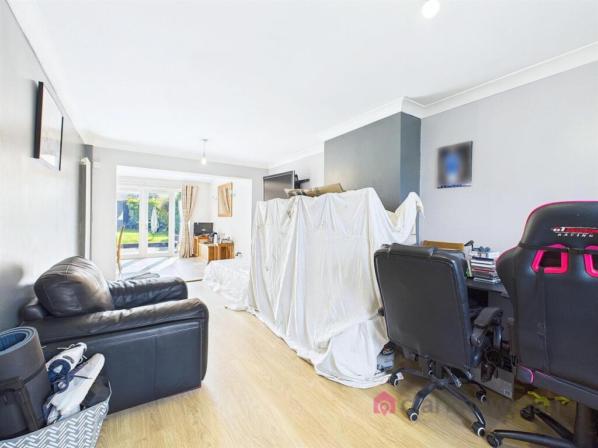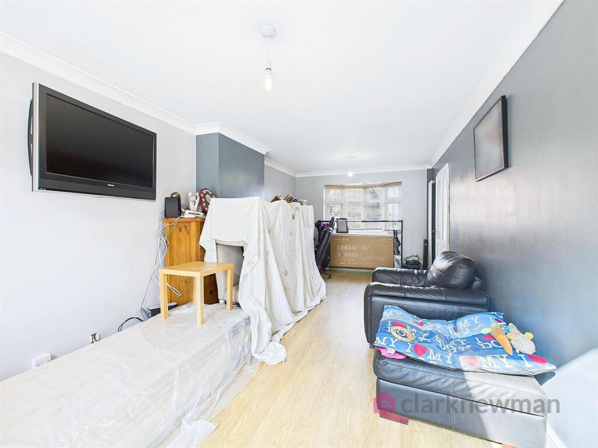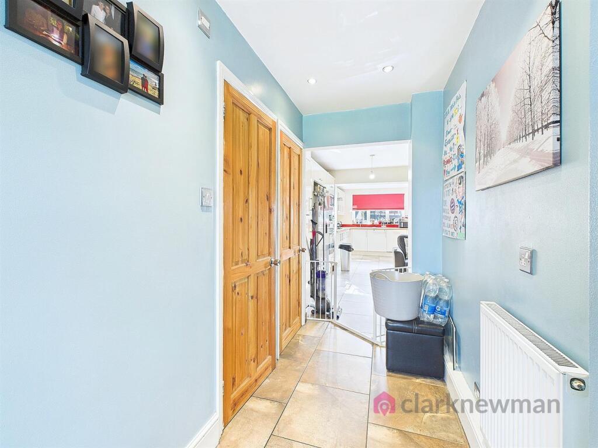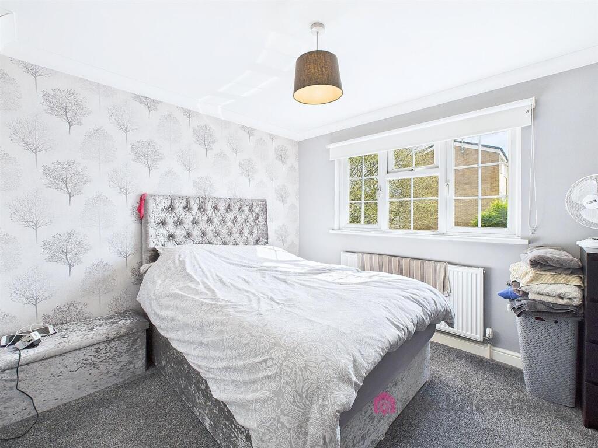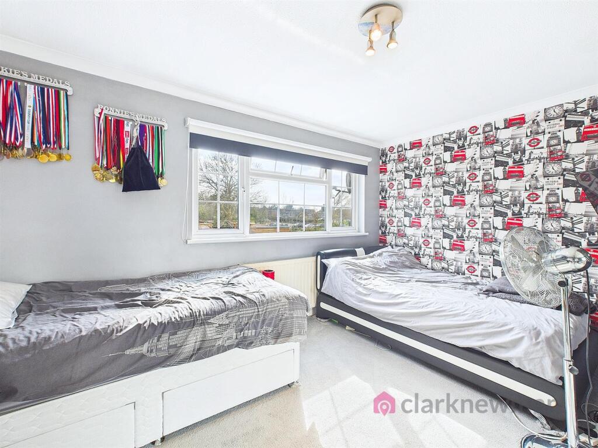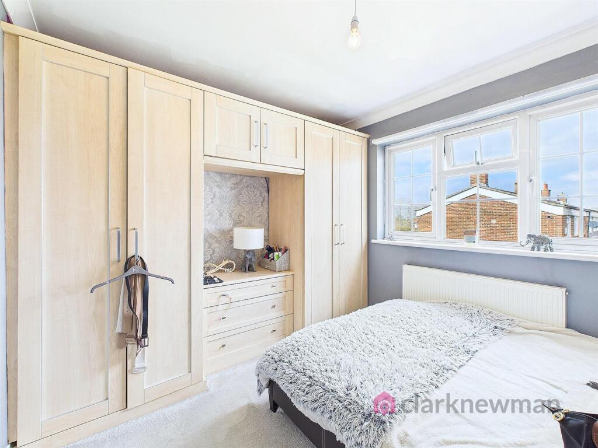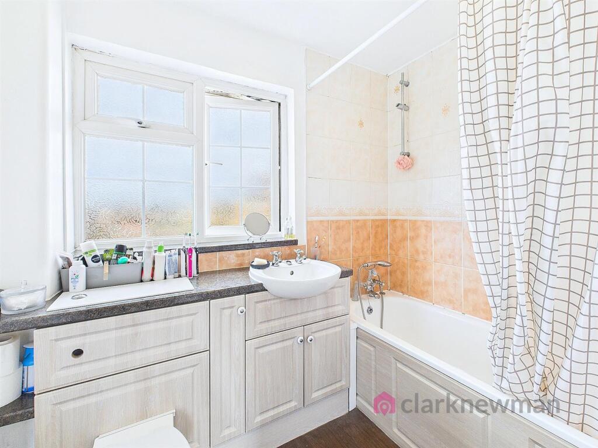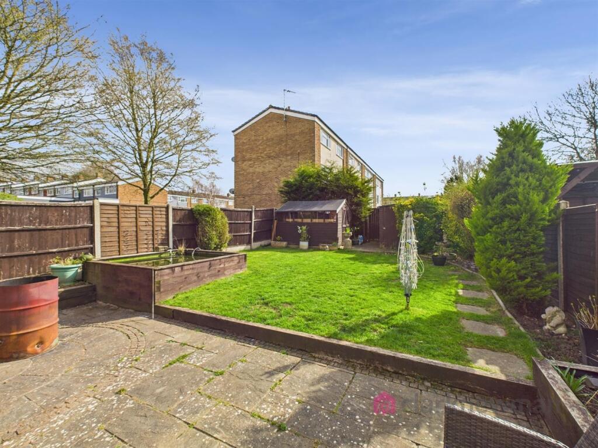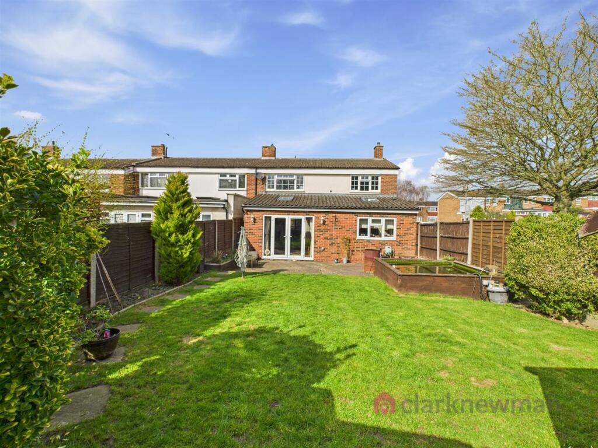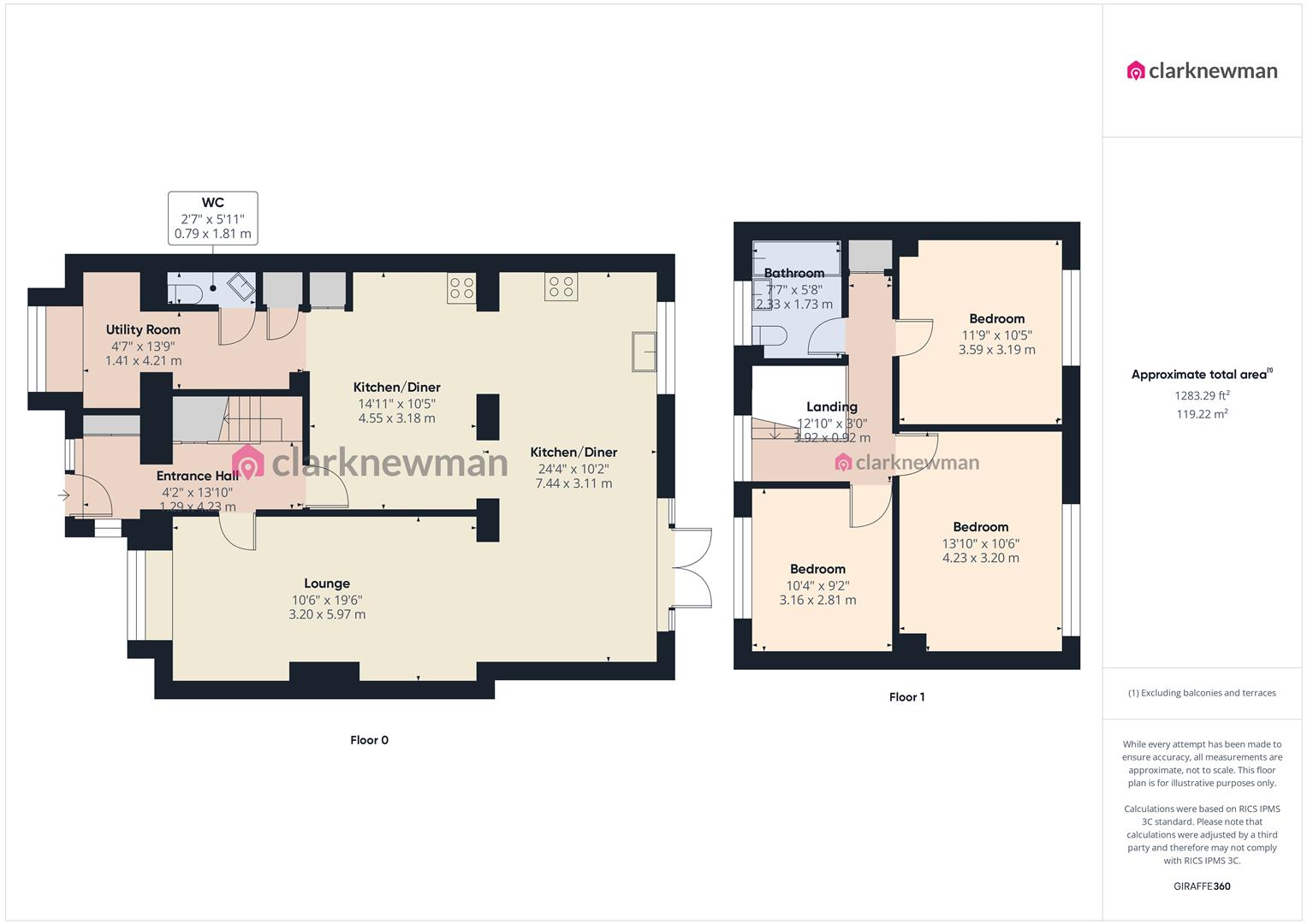Summary - 44 RUNDELLS HARLOW CM18 7HB
3 bed 1 bath End of Terrace
Large three-double-bedroom end-terrace with south garden and open-plan living.
Three double bedrooms across two floors, ample family living space
Extended front and rear — larger lounge, kitchen/diner and second reception
South-facing garden with patio, lawn and two large rear sheds
Freehold; mains gas boiler and radiators, EPC Rating C
Single family bathroom only; may be tight for larger families
Double glazing pre-2002 — potential window/efficiency upgrades needed
Located ~1.5 miles from M11 J7; fast broadband and excellent mobile signal
Local area mixed socio-economic profile; nearby schools within walking distance
This generous three-double-bedroom end-terrace has been extended front and rear to create a spacious family layout across two floors. Ground floor living is open and flexible: a large lounge flows through to an impressive open-plan kitchen/diner with Velux windows, a second reception/sitting room and a useful utility and cloakroom. The south-facing rear garden with patio and lawn is easy to maintain and well suited to children and summer entertaining.
Upstairs are three very good-sized double bedrooms and a family bathroom. The property is freehold, connected to mains gas with a boiler and radiators, and benefits from fast broadband and excellent mobile signal — practical for home working and modern family life. Energy performance and council tax are both C, reflecting reasonable running costs for this size of house.
Buyers should note the home was constructed in the 1950s and, although well presented, has double glazing installed before 2002; some windows or insulation may be due for future upgrade to maximise efficiency. There is only one family bathroom and no mention of off-street parking. The local area has mixed socio-economic characteristics and contains largely rented terraces, so prospective purchasers should visit to assess the neighbourhood feel.
Positioned within walking distance of primary and secondary schools and around 1.5 miles from the M11 (J7), the house suits growing families seeking space, straightforward commuter links and a ready-to-live-in home with scope to personalise and improve over time.
 2 bedroom terraced house for sale in Rundells, Harlow, Essex, CM18 — £300,000 • 2 bed • 1 bath • 810 ft²
2 bedroom terraced house for sale in Rundells, Harlow, Essex, CM18 — £300,000 • 2 bed • 1 bath • 810 ft²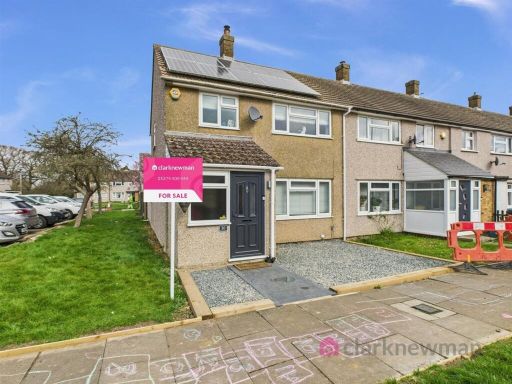 3 bedroom end of terrace house for sale in Pear Tree Mead, Harlow, CM18 — £375,000 • 3 bed • 2 bath • 979 ft²
3 bedroom end of terrace house for sale in Pear Tree Mead, Harlow, CM18 — £375,000 • 3 bed • 2 bath • 979 ft²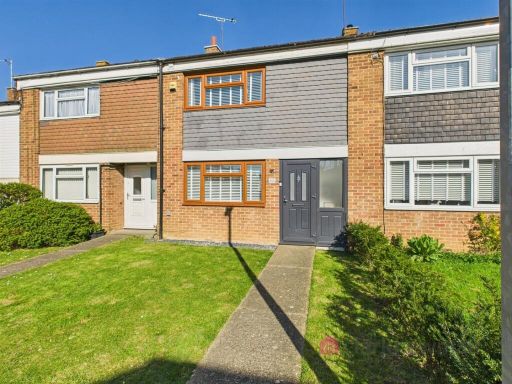 2 bedroom terraced house for sale in Rundells, Harlow, CM18 — £325,000 • 2 bed • 1 bath • 850 ft²
2 bedroom terraced house for sale in Rundells, Harlow, CM18 — £325,000 • 2 bed • 1 bath • 850 ft² 2 bedroom terraced house for sale in Rundells, Harlow, Essex, CM18 — £300,000 • 2 bed • 1 bath • 745 ft²
2 bedroom terraced house for sale in Rundells, Harlow, Essex, CM18 — £300,000 • 2 bed • 1 bath • 745 ft²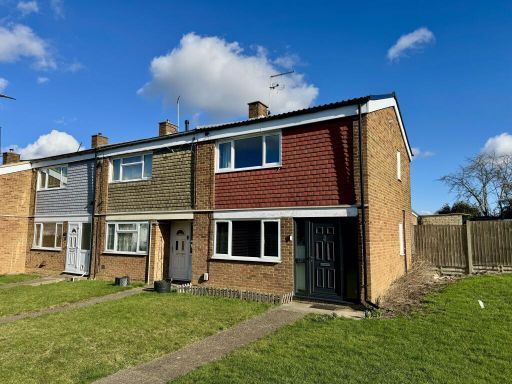 2 bedroom end of terrace house for sale in Rundells, Harlow, Essex, CM18 — £325,000 • 2 bed • 2 bath • 764 ft²
2 bedroom end of terrace house for sale in Rundells, Harlow, Essex, CM18 — £325,000 • 2 bed • 2 bath • 764 ft²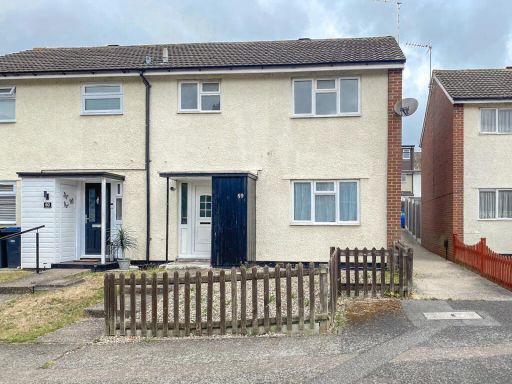 3 bedroom end of terrace house for sale in Church End, Harlow, Essex, CM19 — £300,000 • 3 bed • 1 bath • 897 ft²
3 bedroom end of terrace house for sale in Church End, Harlow, Essex, CM19 — £300,000 • 3 bed • 1 bath • 897 ft²























































