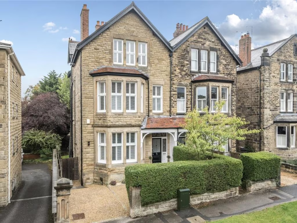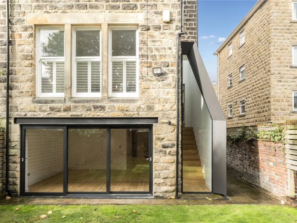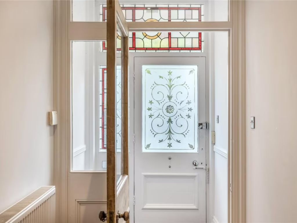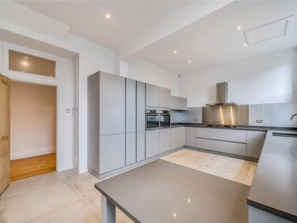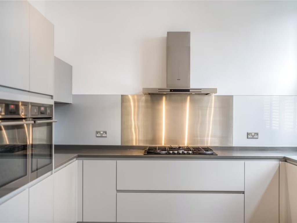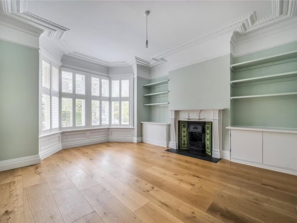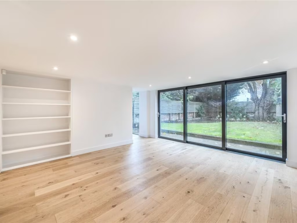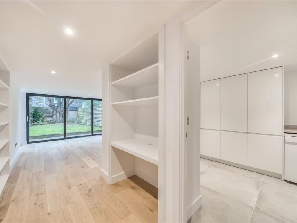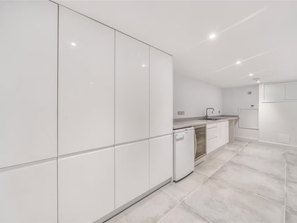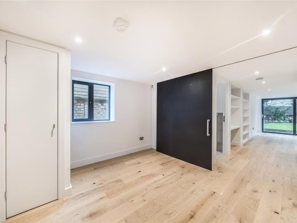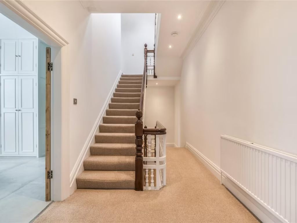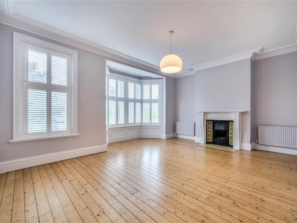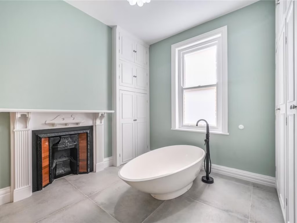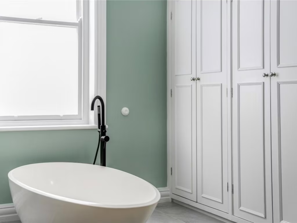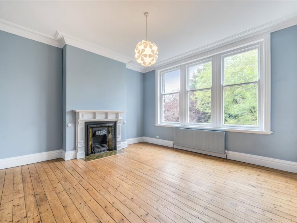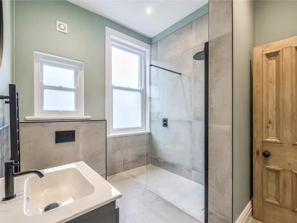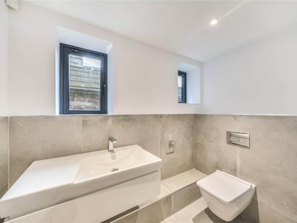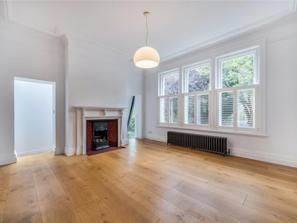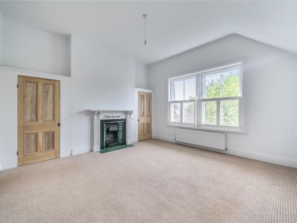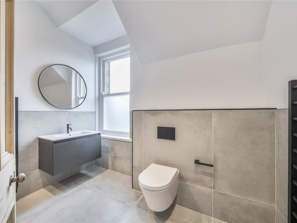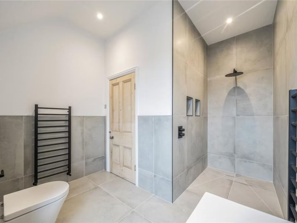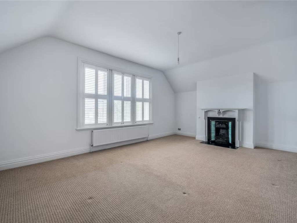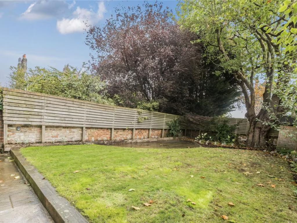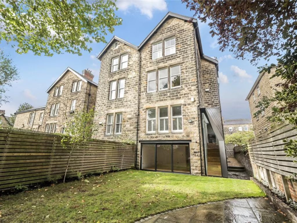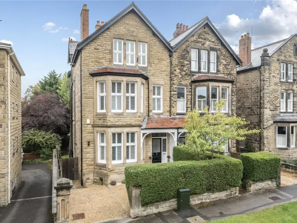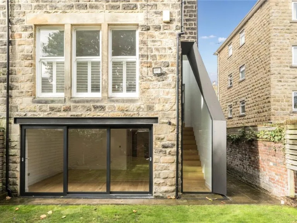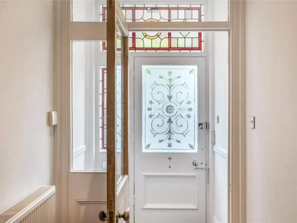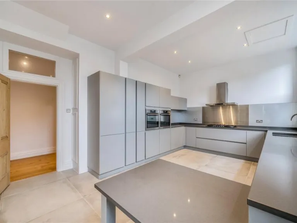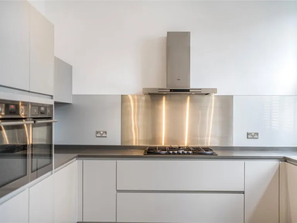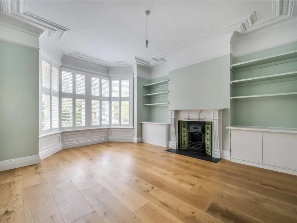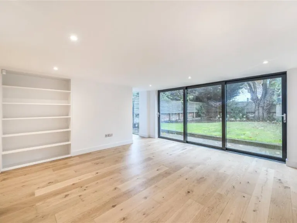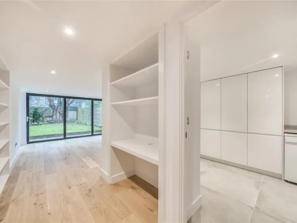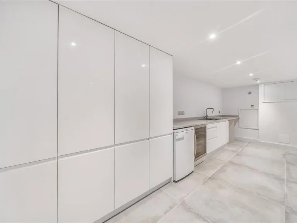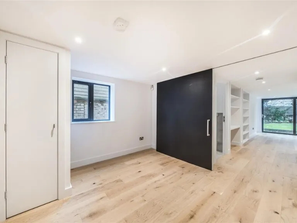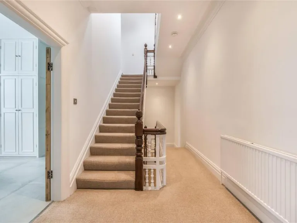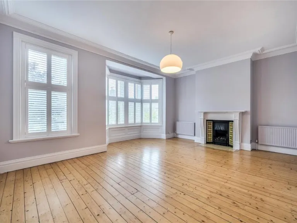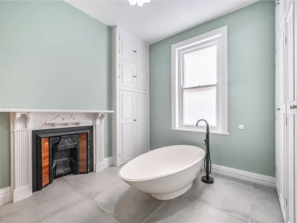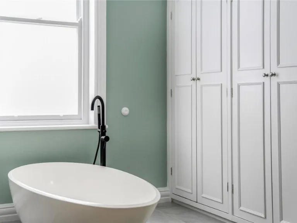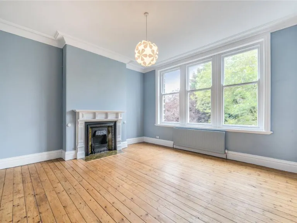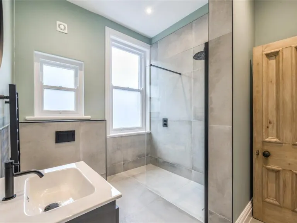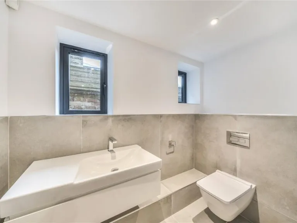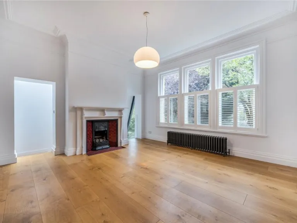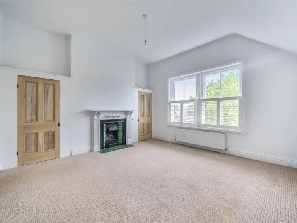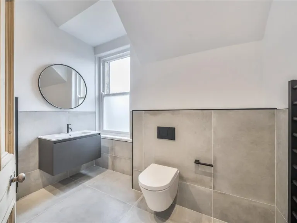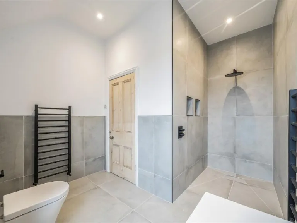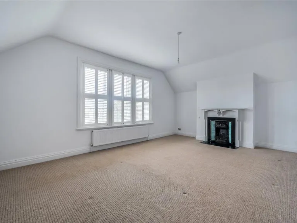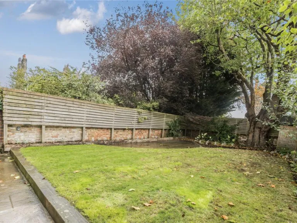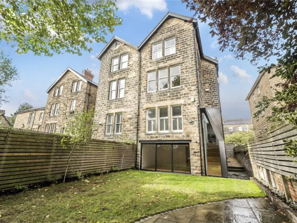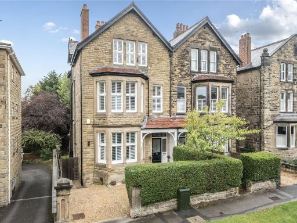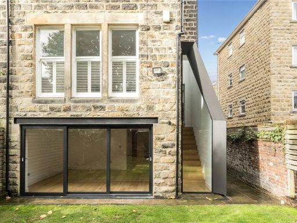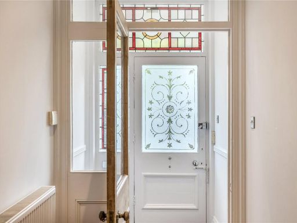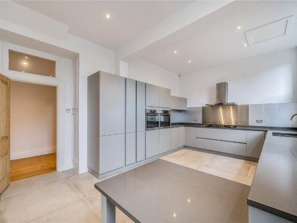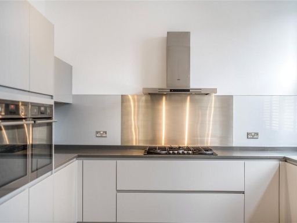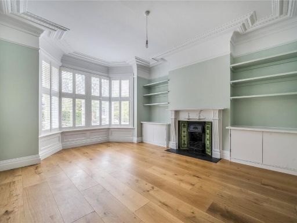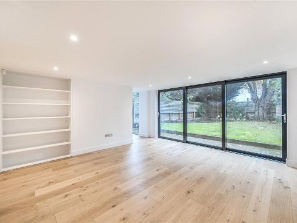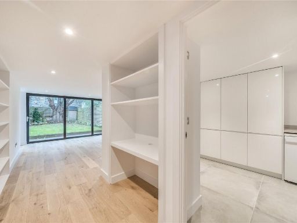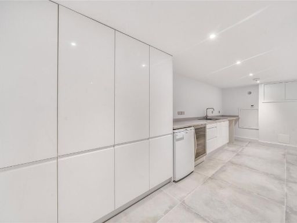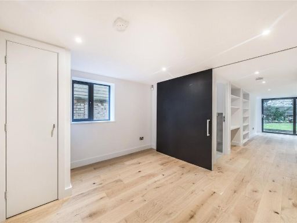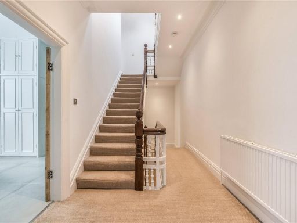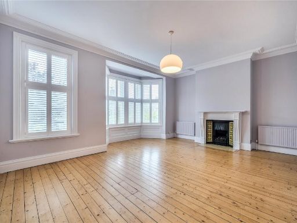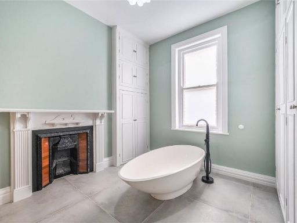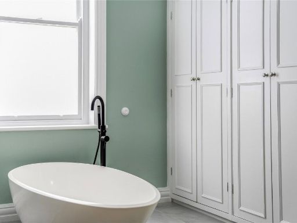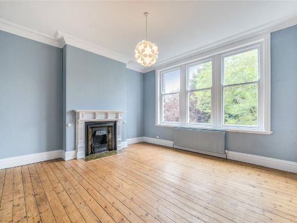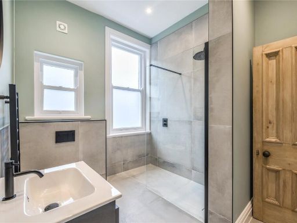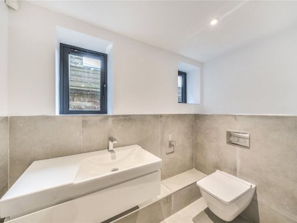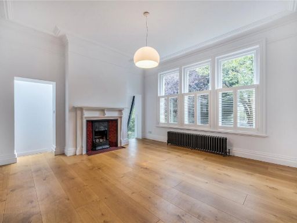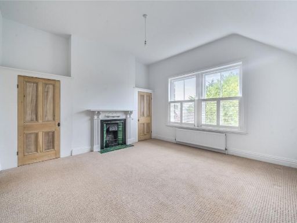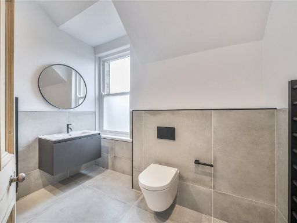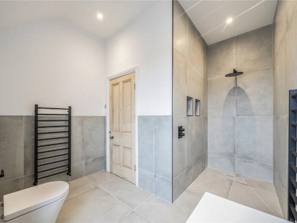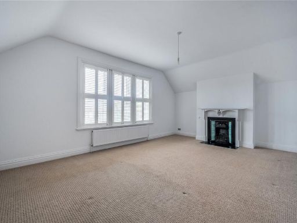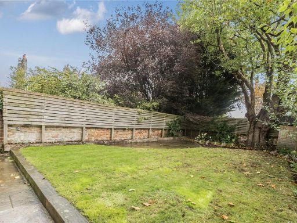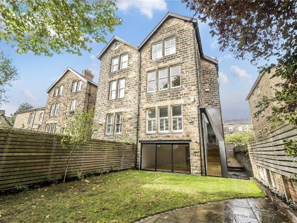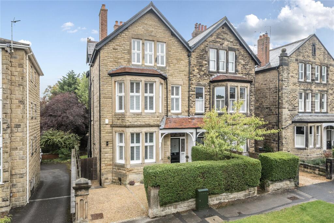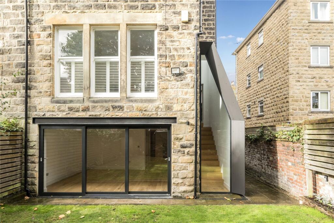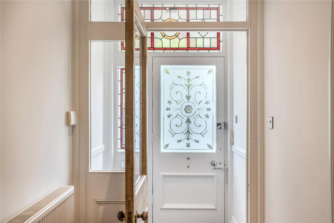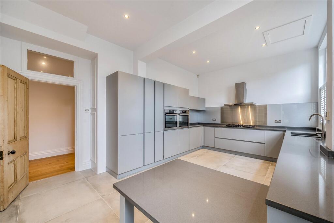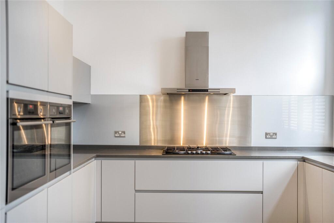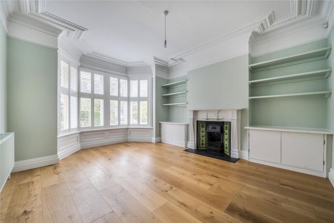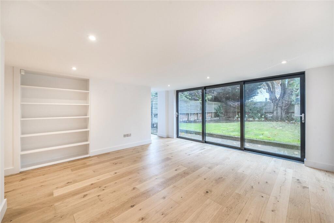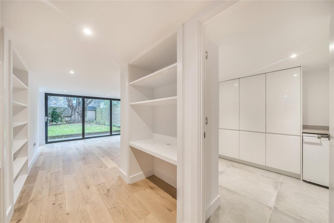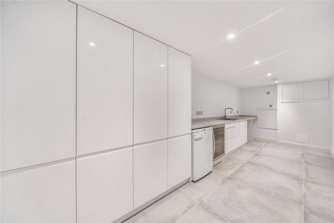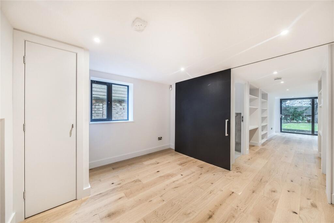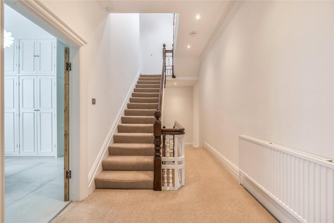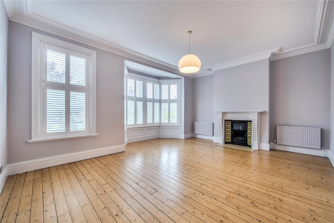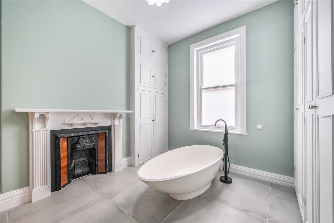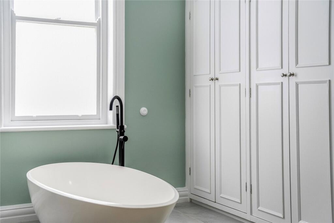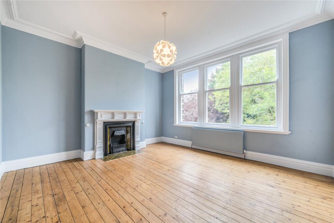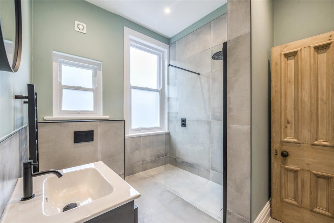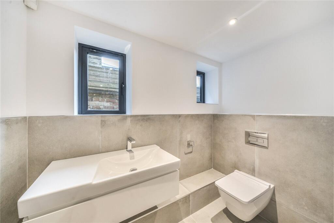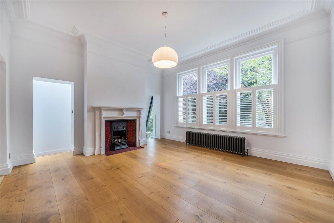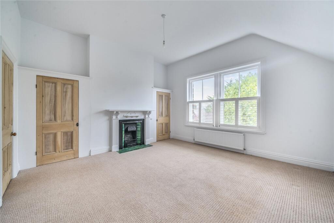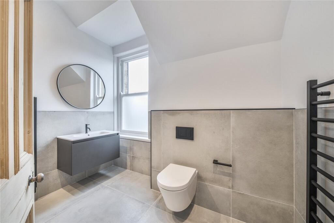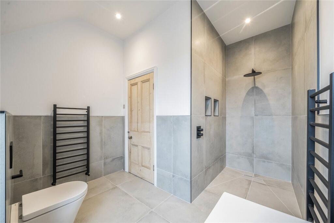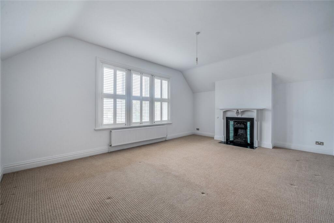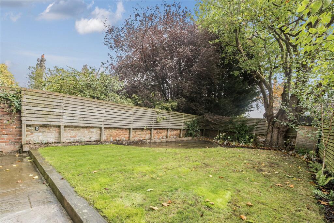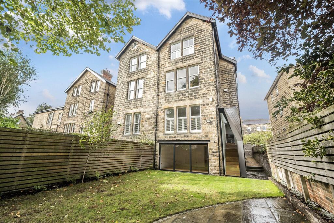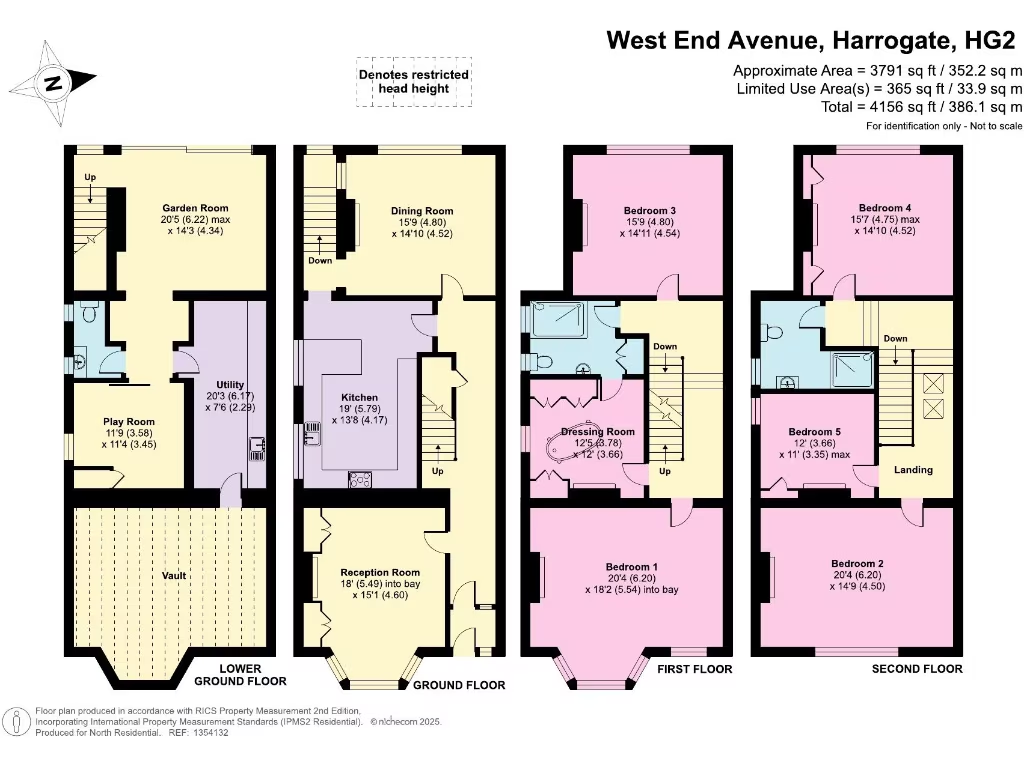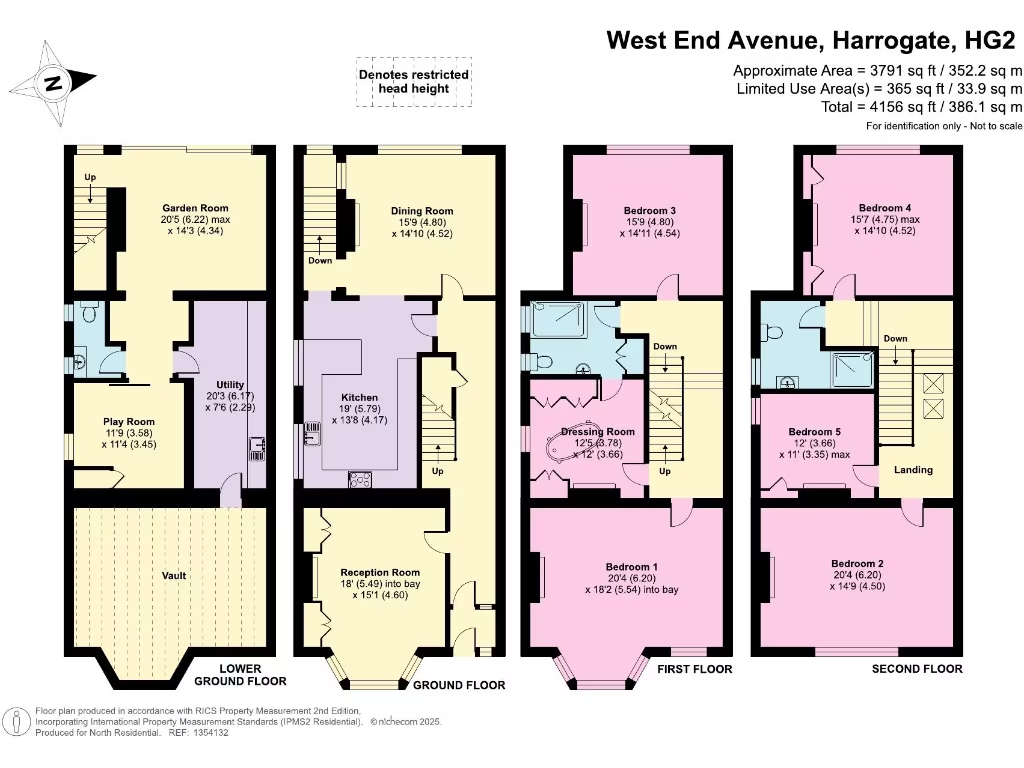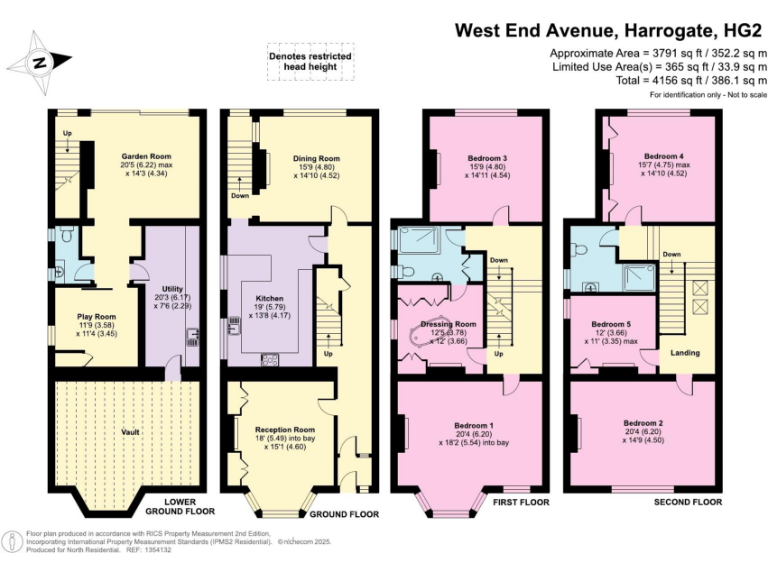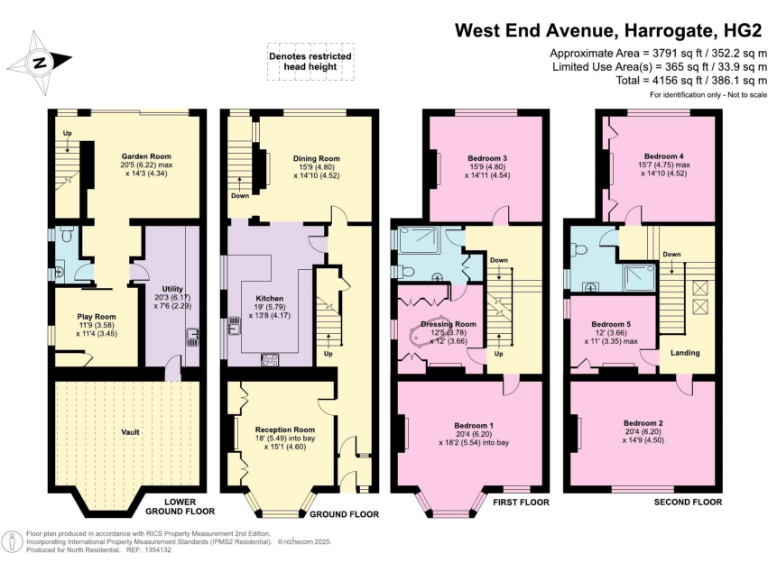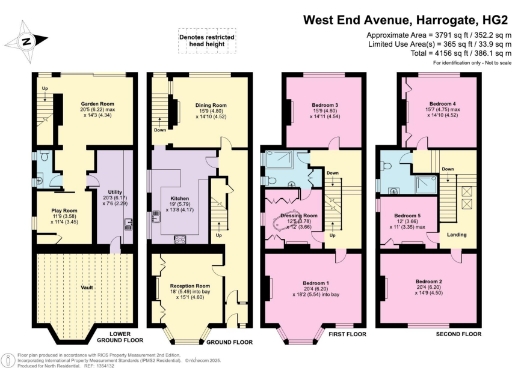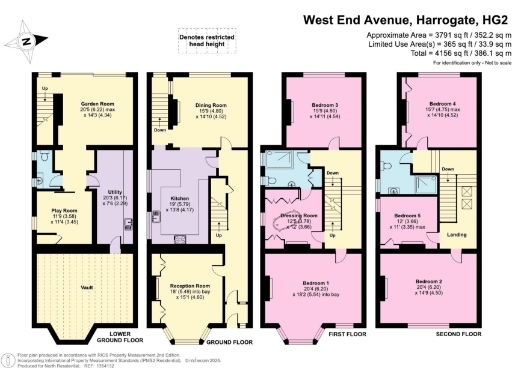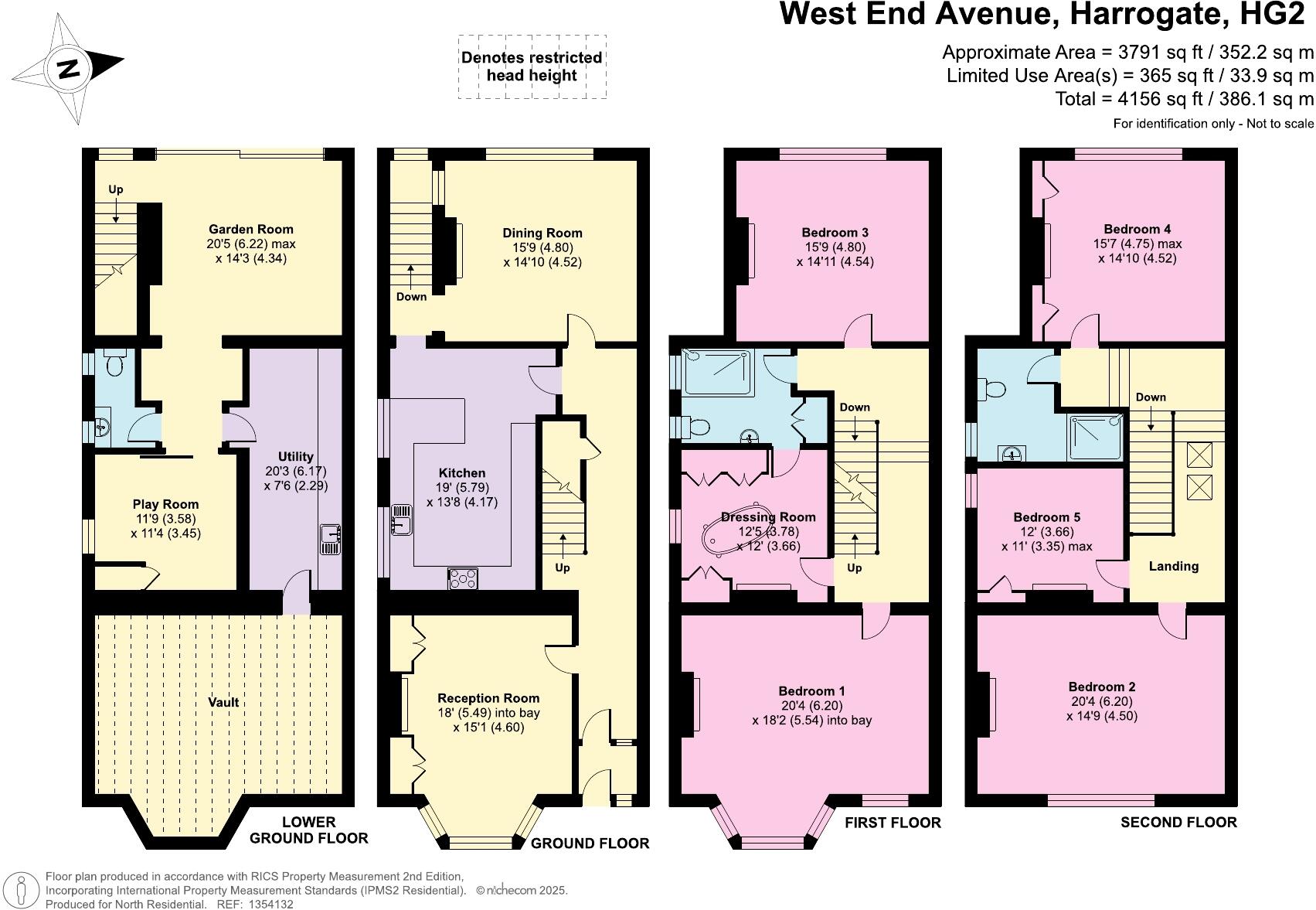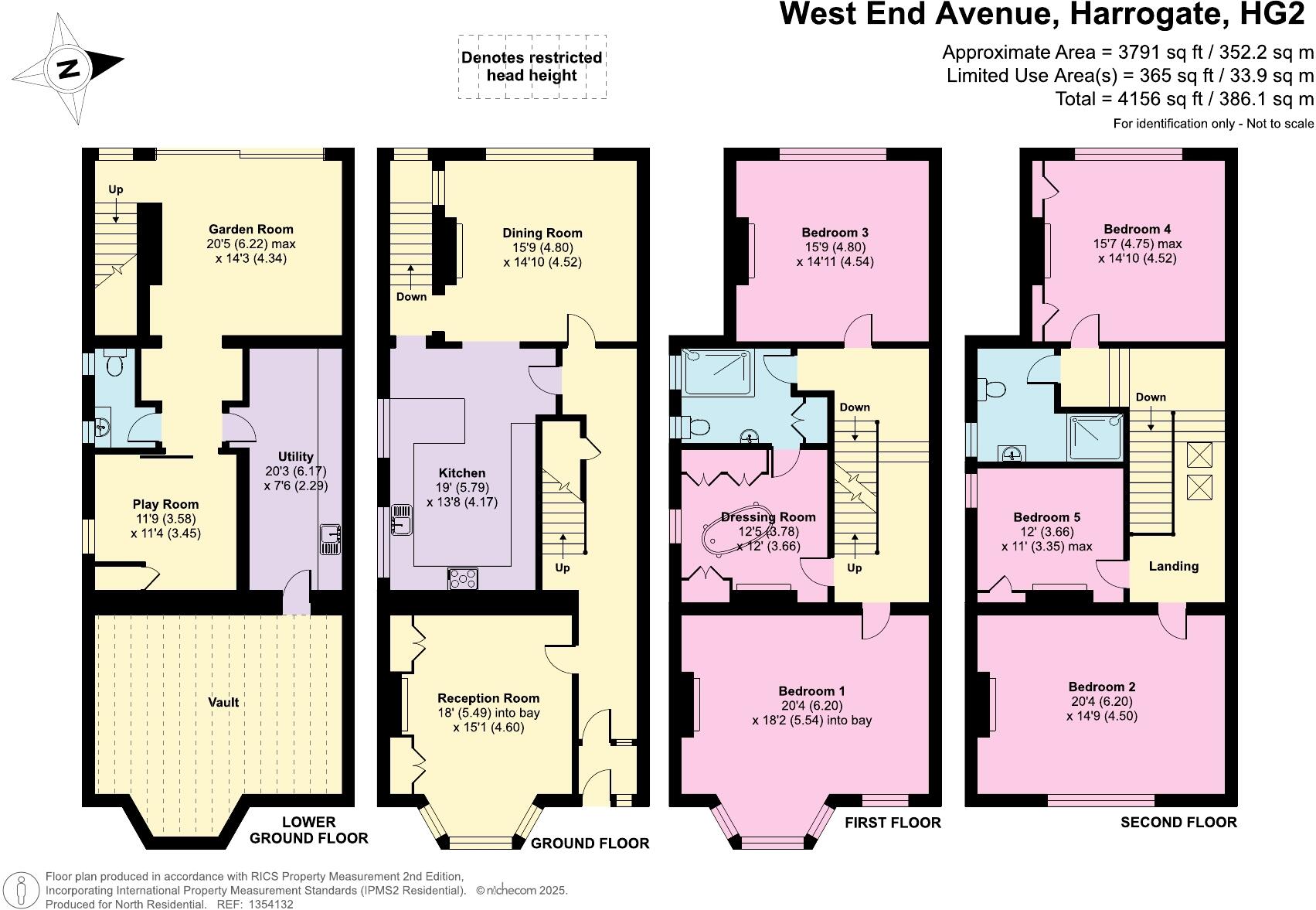Summary - 1 WEST END AVENUE HARROGATE HG2 9BX
5 bed 2 bath Semi-Detached
Central location with modern glazing, private garden and off-street parking.
Five bedrooms over four floors, blending period features with modern extension
Principal suite with dressing room and attached shower/bath area
Lower-ground garden room, utility and playroom; direct garden access
Gravel driveway providing off-street parking and gated side access
Enclosed rear garden with stone patio, lawn and mature borders
Built before 1900; stone walls assumed uninsulated — potential upgrade costs
Only two bathrooms for five bedrooms; may need additional facilities
Council tax banding described as expensive — budget accordingly
A substantial Victorian semi in central Harrogate, this five-bedroom home combines period character with a striking contemporary extension. High ceilings, bay windows and original fireplaces give generous principal rooms a timeless feel, while the glazed modern addition brings light and flexible living space across four floors.
Designed for family life, the property offers a large principal reception, a modern handleless kitchen, a separate dining room, and a versatile lower-ground level with utility, playroom and garden room opening onto an enclosed rear garden. A gravel driveway provides off-street parking and gated side access leads to a private stone-patio and lawn — outdoor space that suits children and entertaining.
The principal suite includes a dressing room and an attached shower/bath area; three further bedrooms occupy the top floor with a contemporary shower room, and a second double sits on the first floor. Services include mains gas central heating (boiler and radiators) and Virgin Media broadband with excellent mobile signal — practical for family routines and home working.
Important considerations: the house dates from before 1900 and external walls are sandstone/limestone with no assumed insulation, so buyers should expect possible upgrade and maintenance costs. There are only two bathrooms for five bedrooms, and council tax is described as expensive. Interested buyers should confirm exact floor areas, any planning consents for the extension, and full service histories prior to exchange.
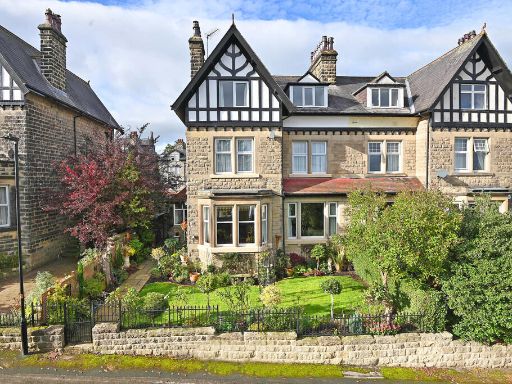 5 bedroom semi-detached house for sale in Hollins Road, Harrogate, HG1 — £865,000 • 5 bed • 4 bath • 3104 ft²
5 bedroom semi-detached house for sale in Hollins Road, Harrogate, HG1 — £865,000 • 5 bed • 4 bath • 3104 ft²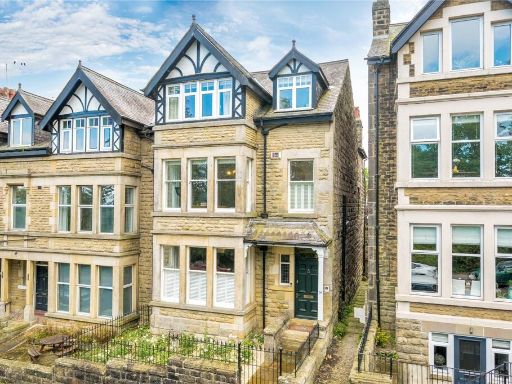 5 bedroom end of terrace house for sale in Harlow Moor Drive, Harrogate, HG2 — £1,350,000 • 5 bed • 3 bath • 3559 ft²
5 bedroom end of terrace house for sale in Harlow Moor Drive, Harrogate, HG2 — £1,350,000 • 5 bed • 3 bath • 3559 ft²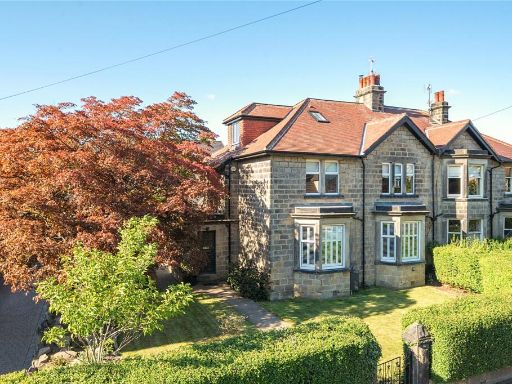 5 bedroom semi-detached house for sale in The Grove, Harrogate, HG1 — £975,000 • 5 bed • 2 bath • 2665 ft²
5 bedroom semi-detached house for sale in The Grove, Harrogate, HG1 — £975,000 • 5 bed • 2 bath • 2665 ft²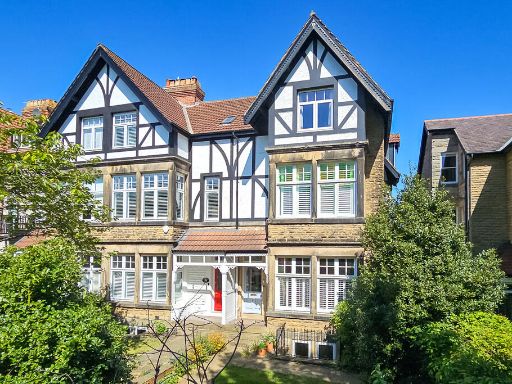 6 bedroom semi-detached house for sale in Otley Road, Harrogate, HG2 — £895,000 • 6 bed • 4 bath • 3140 ft²
6 bedroom semi-detached house for sale in Otley Road, Harrogate, HG2 — £895,000 • 6 bed • 4 bath • 3140 ft²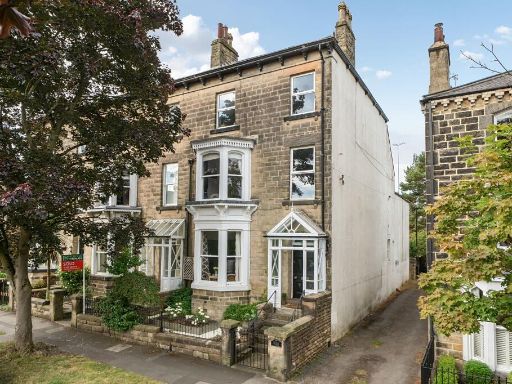 6 bedroom terraced house for sale in West End Avenue, Harrogate, HG2 — £995,000 • 6 bed • 3 bath • 3390 ft²
6 bedroom terraced house for sale in West End Avenue, Harrogate, HG2 — £995,000 • 6 bed • 3 bath • 3390 ft²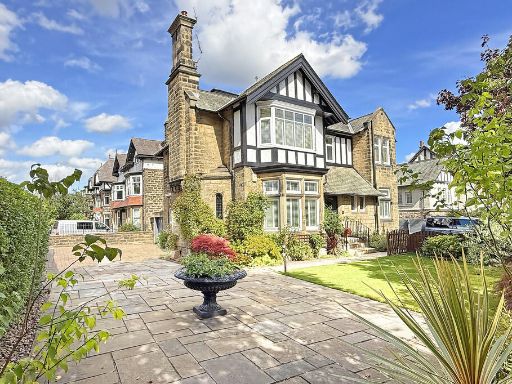 5 bedroom detached house for sale in Wheatlands Road, Harrogate, HG2 — £1,395,000 • 5 bed • 3 bath • 4024 ft²
5 bedroom detached house for sale in Wheatlands Road, Harrogate, HG2 — £1,395,000 • 5 bed • 3 bath • 4024 ft²