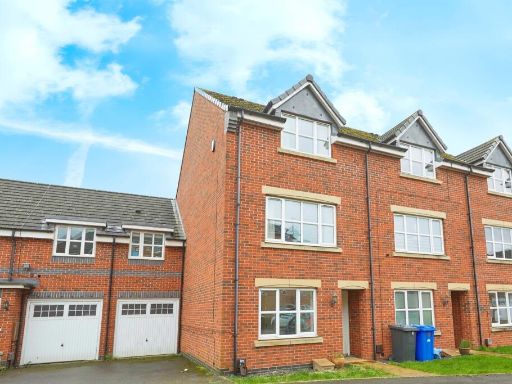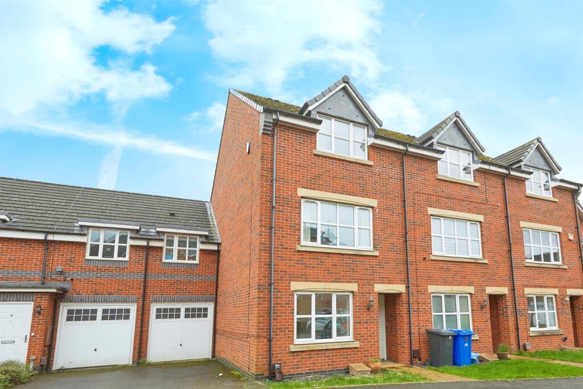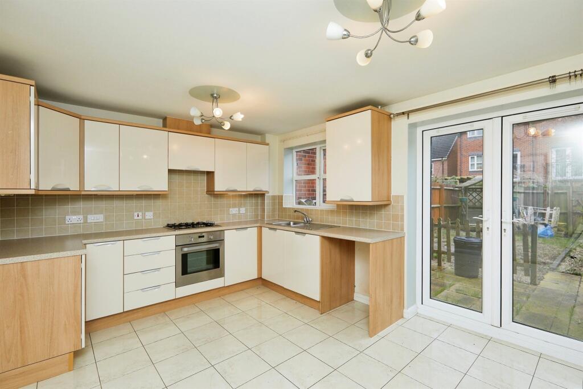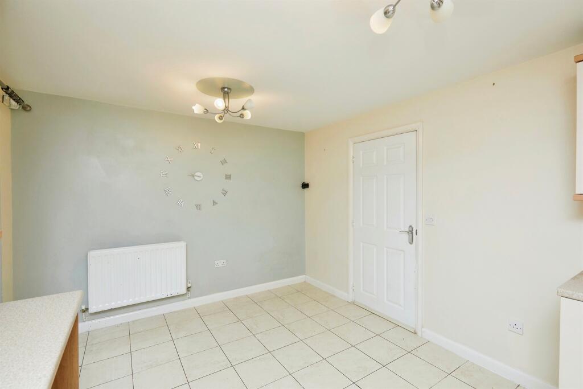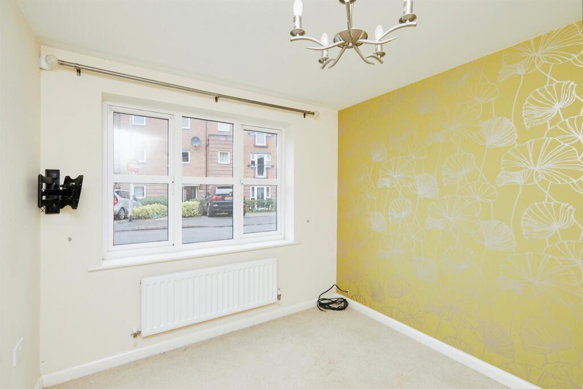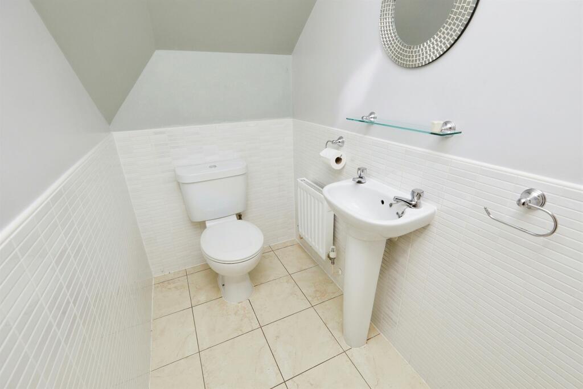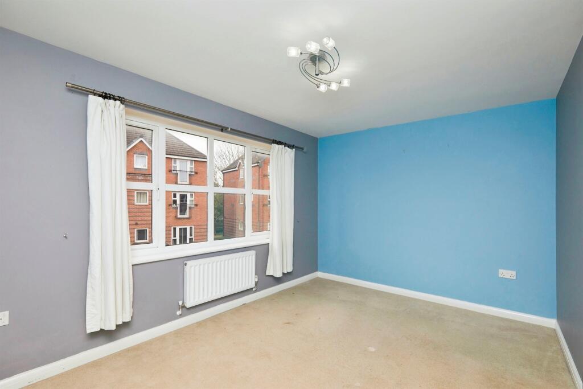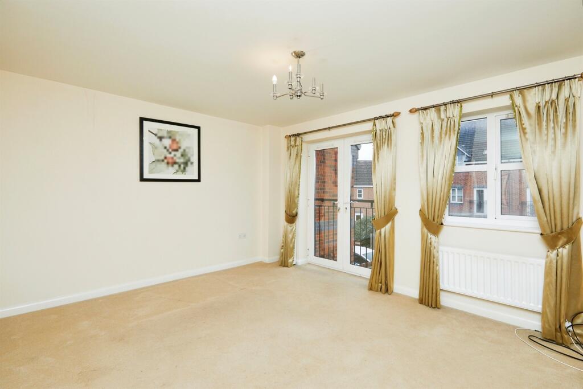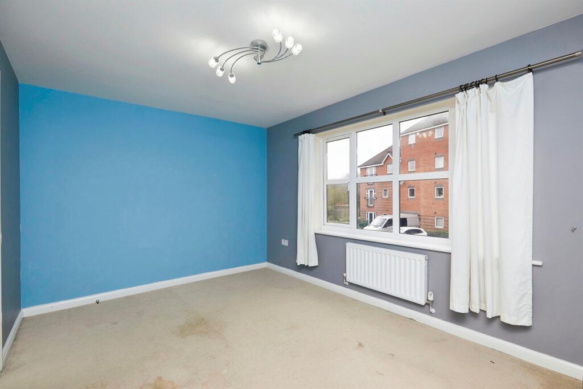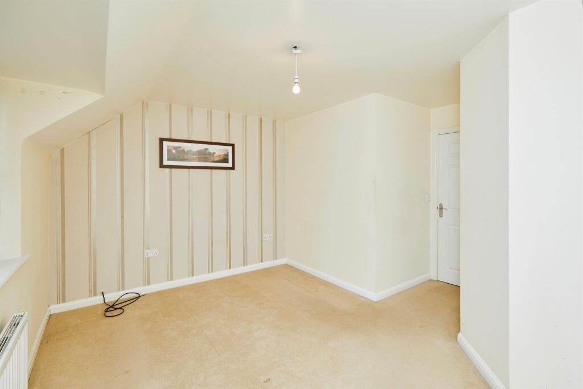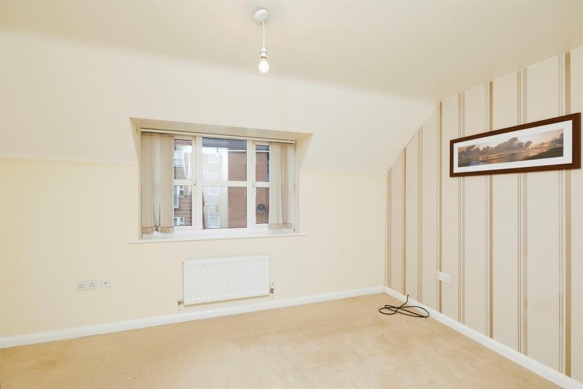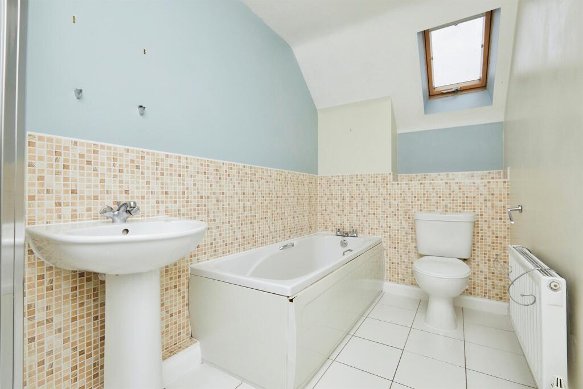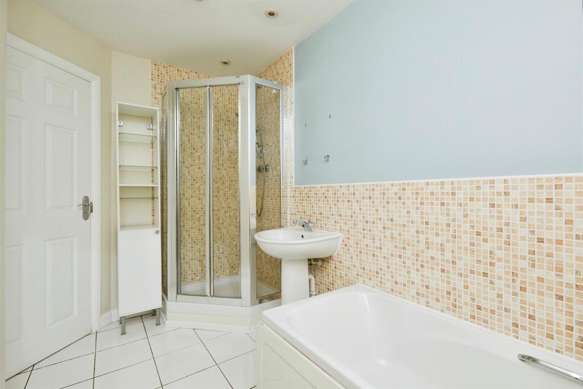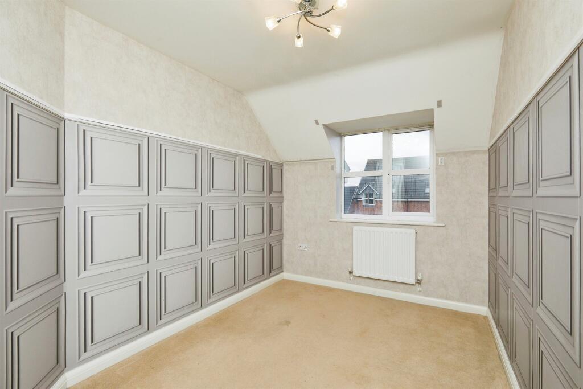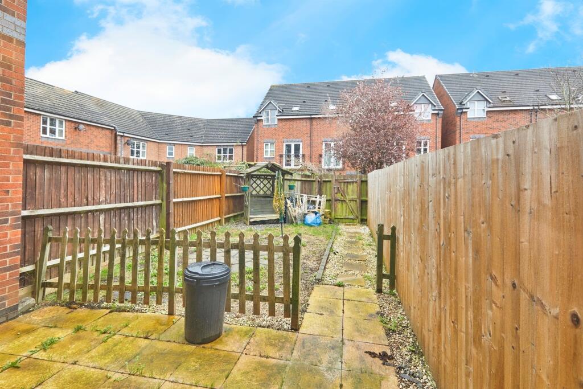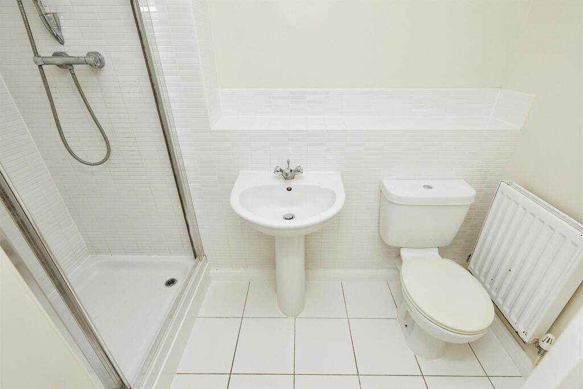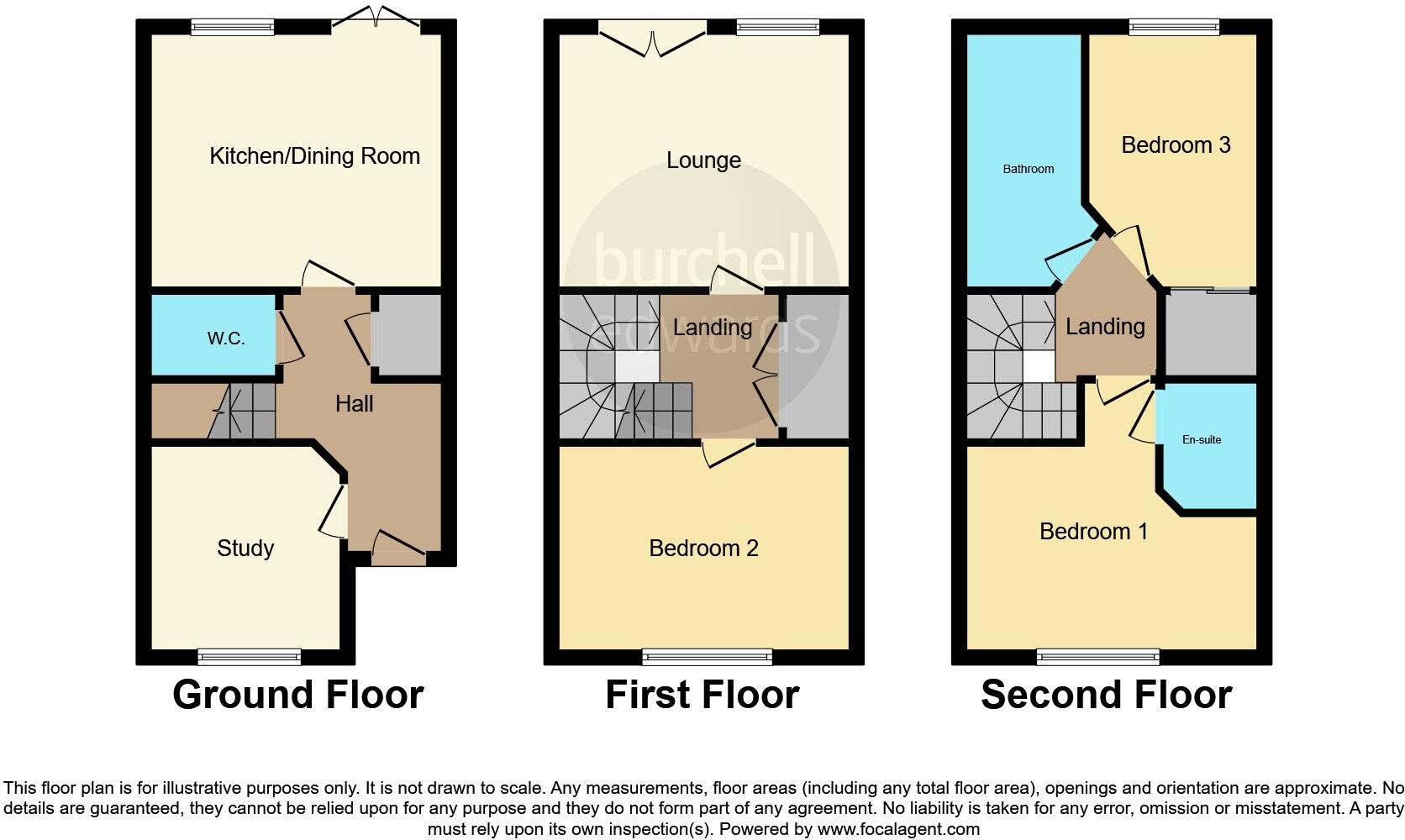Summary - 11 PIPERS WAY, STAFFORDSHIRE, BURTON-ON-TRENT DE14 2GU
3 bed 2 bath End of Terrace
A practical family home with garage and convenient town-edge location.
Freehold modern 3-bed, three-storey townhouse; 1,249 sqft total area
Driveway plus oversize single garage with power and washing machine plumbing
First-floor lounge with Juliette balcony overlooking the rear garden
Ground-floor kitchen-diner with French doors to a low-maintenance lawn and patio
En-suite principal bedroom on top floor; additional double bedrooms and study
Small rear garden and gated rear access; low maintenance but limited outdoor space
Area classified very deprived with high local crime — may affect suitability
Built 1996–2002; check aging systems and finishes before purchase
This modern three-storey end-terrace townhouse offers practical family living across 1,249 sqft, arranged with a ground-floor kitchen-diner, first-floor lounge with Juliette balcony, and a second-floor en-suite master bedroom. The layout suits families needing separate living and sleeping zones, plus a study/ground-floor room that can serve as a home office or playroom. The property is freehold and includes an oversize single garage with power and plumbing, plus driveway parking.
Positioned on a popular estate within walking distance of local schools, the town centre and waterside walks to Shobnall Marina, the location is convenient for everyday needs and larger employers nearby. Broadband is fast and mobile signal excellent, and the property sits outside flood risk zones. The garden is low-maintenance lawn with a patio — easy to manage but relatively small.
Buyers should be aware of material local context: the area is classified as very deprived with a high local crime level, which may affect suitability and resale prospects for some purchasers. The house was constructed in the late 1990s–early 2000s, so while presented as modern, buyers may want to check the age and condition of systems and finishes before committing.
Overall this is a pragmatic family home with good internal space, parking and garage convenience, short walks to schools and amenities, and scope to personalise. It will suit buyers seeking move-in-ready accommodation in a well-connected town location, provided they are comfortable with the local neighbourhood profile.
 3 bedroom terraced house for sale in Blakeholme Court, Burton-On-Trent, DE14 — £200,000 • 3 bed • 2 bath • 1012 ft²
3 bedroom terraced house for sale in Blakeholme Court, Burton-On-Trent, DE14 — £200,000 • 3 bed • 2 bath • 1012 ft²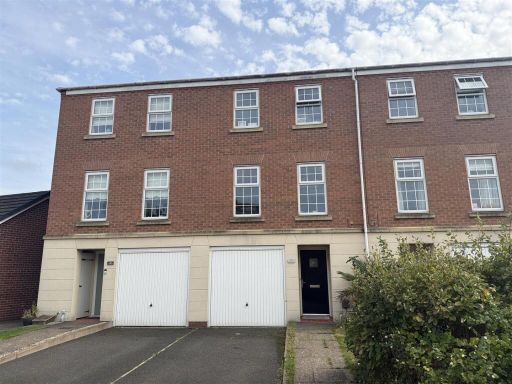 3 bedroom town house for sale in Saw Mill Way, Burton-On-Trent, DE14 — £210,000 • 3 bed • 3 bath • 712 ft²
3 bedroom town house for sale in Saw Mill Way, Burton-On-Trent, DE14 — £210,000 • 3 bed • 3 bath • 712 ft²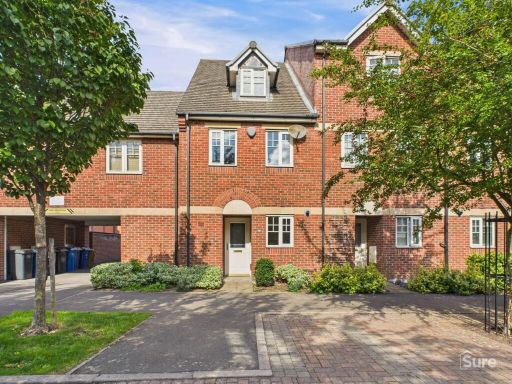 3 bedroom property for sale in Caroline Court, Burton-On-Trent, DE14 — £210,000 • 3 bed • 2 bath • 377 ft²
3 bedroom property for sale in Caroline Court, Burton-On-Trent, DE14 — £210,000 • 3 bed • 2 bath • 377 ft²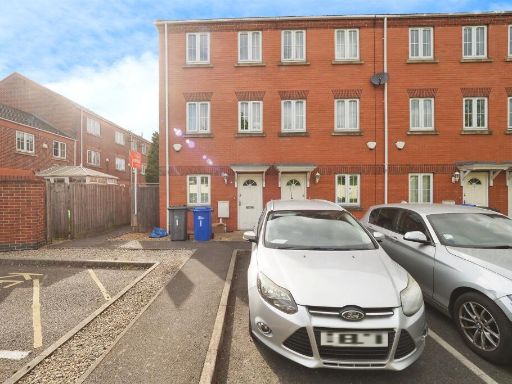 3 bedroom town house for sale in Grants Yard, BURTON-ON-TRENT, DE14 — £180,000 • 3 bed • 2 bath • 1045 ft²
3 bedroom town house for sale in Grants Yard, BURTON-ON-TRENT, DE14 — £180,000 • 3 bed • 2 bath • 1045 ft²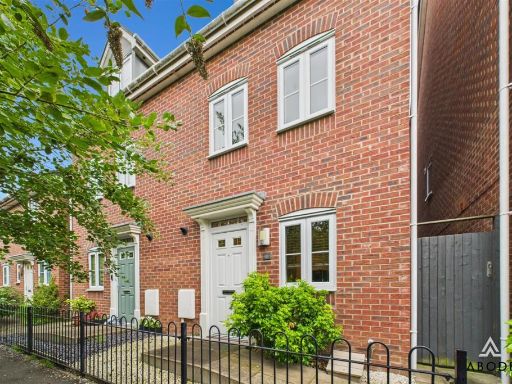 3 bedroom semi-detached house for sale in Saw Mill Way, Burton-on-Trent, DE14 — £215,000 • 3 bed • 2 bath • 1015 ft²
3 bedroom semi-detached house for sale in Saw Mill Way, Burton-on-Trent, DE14 — £215,000 • 3 bed • 2 bath • 1015 ft²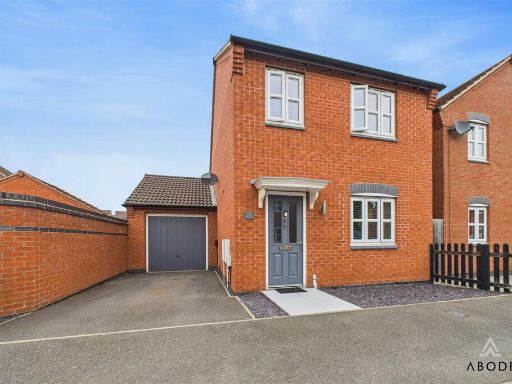 3 bedroom detached house for sale in Perle Road, Burton-On-Trent, DE14 1DN, DE14 — £230,000 • 3 bed • 2 bath • 673 ft²
3 bedroom detached house for sale in Perle Road, Burton-On-Trent, DE14 1DN, DE14 — £230,000 • 3 bed • 2 bath • 673 ft²





























