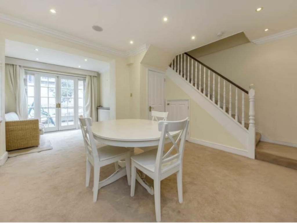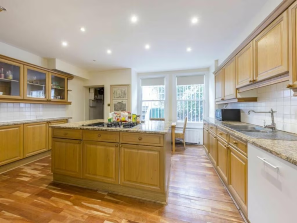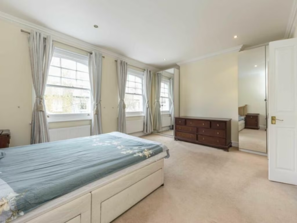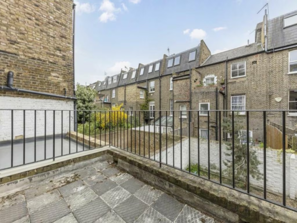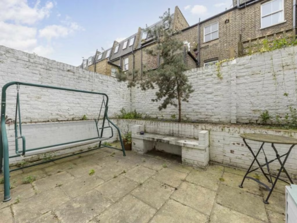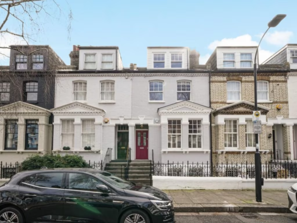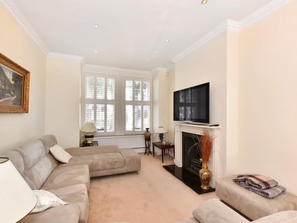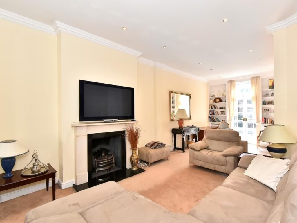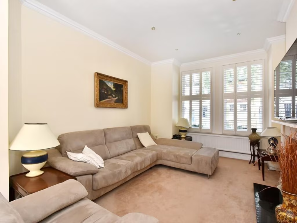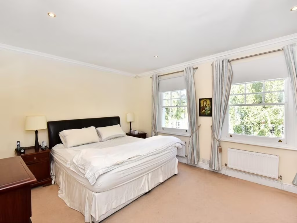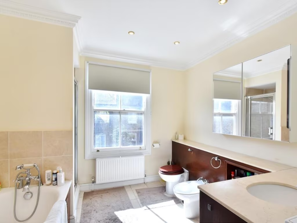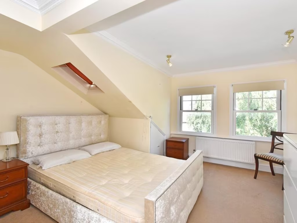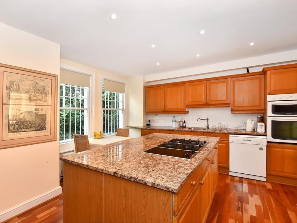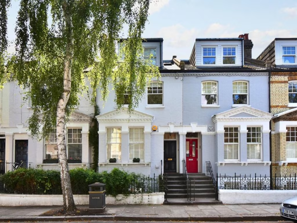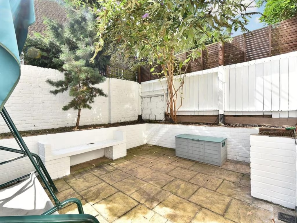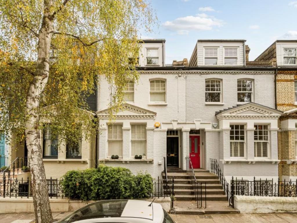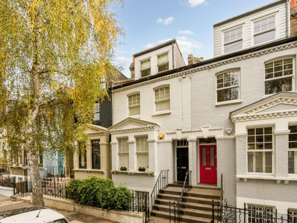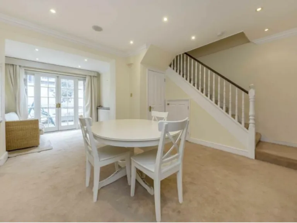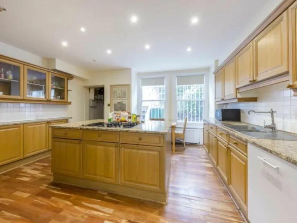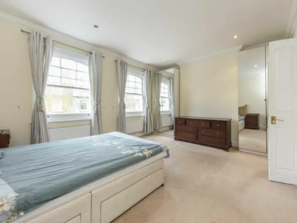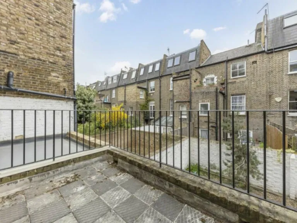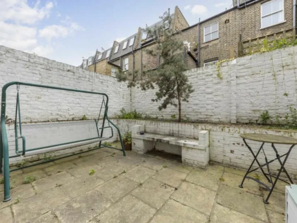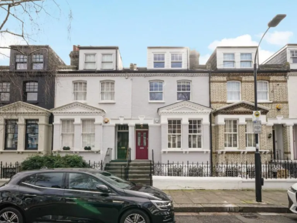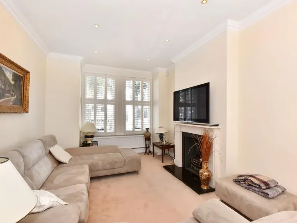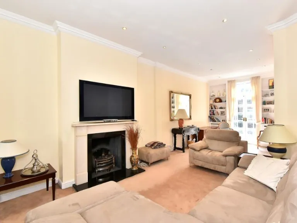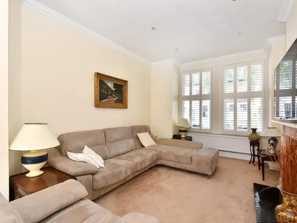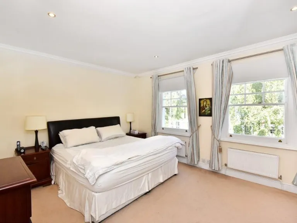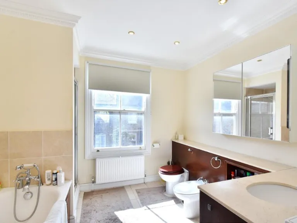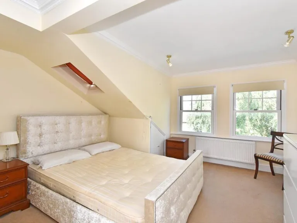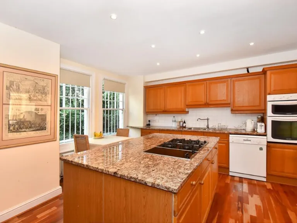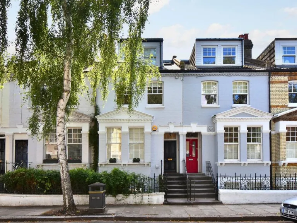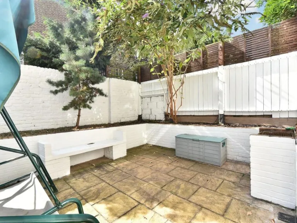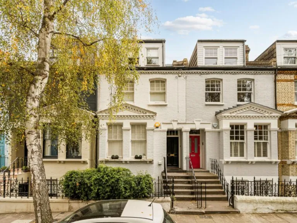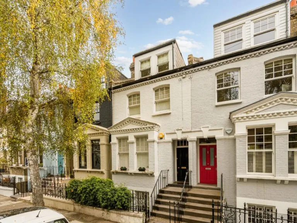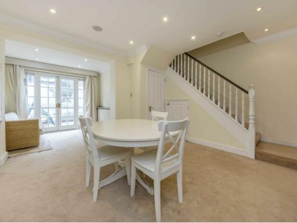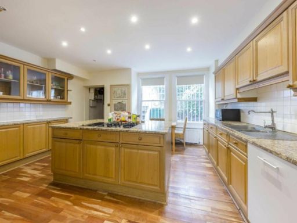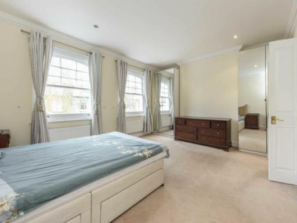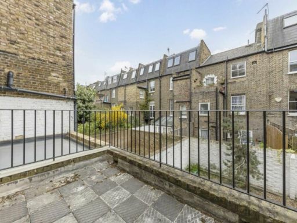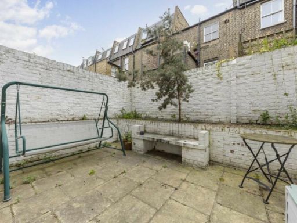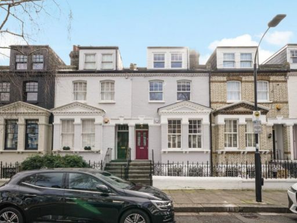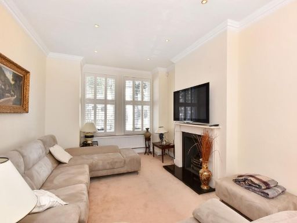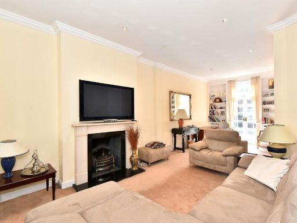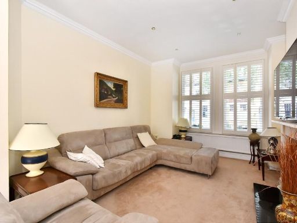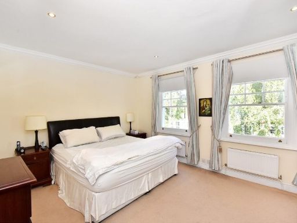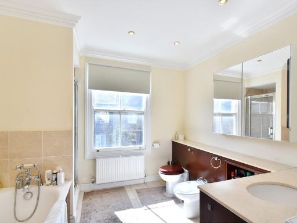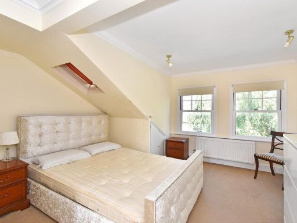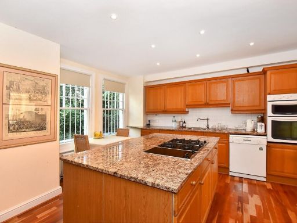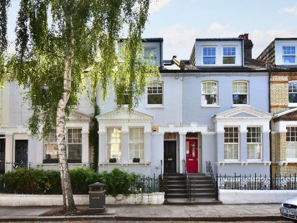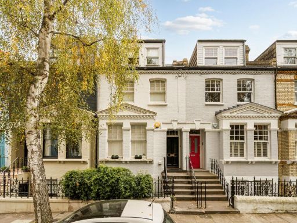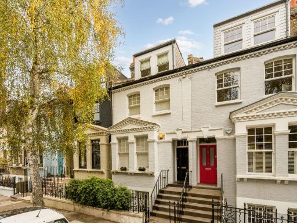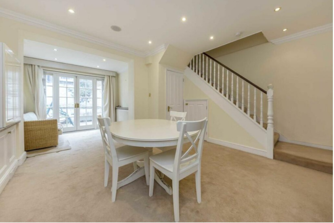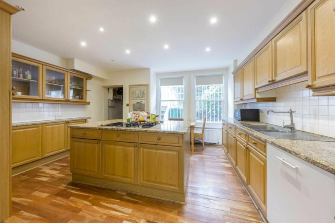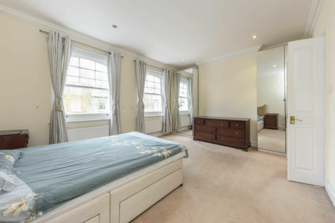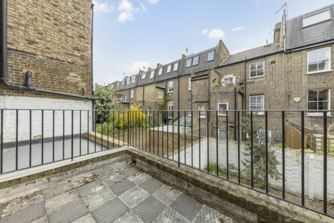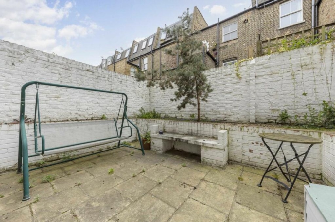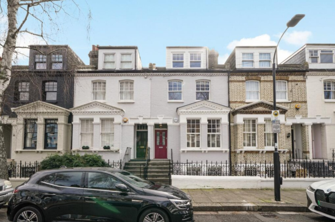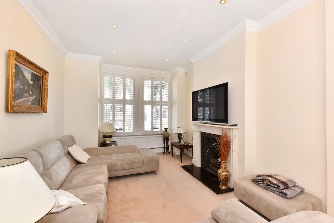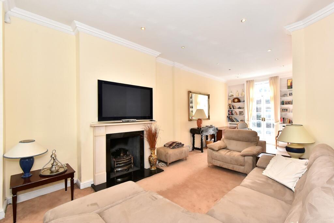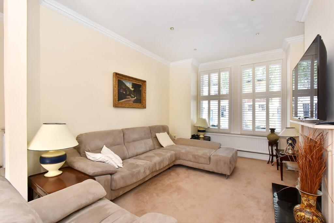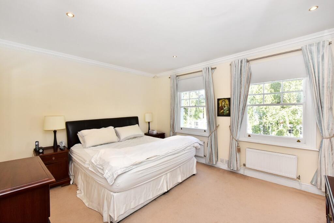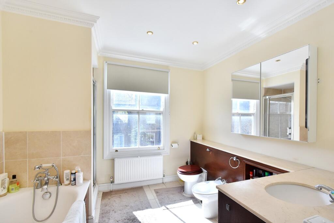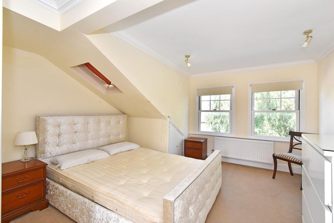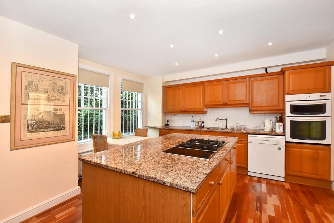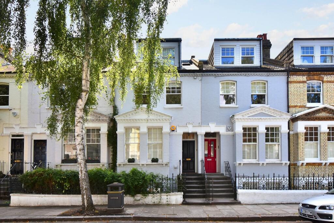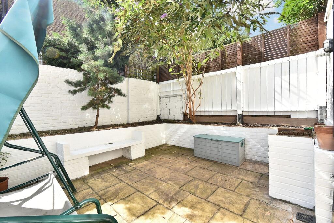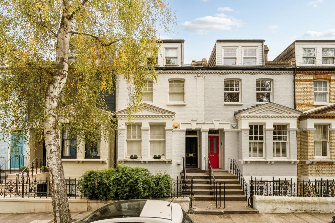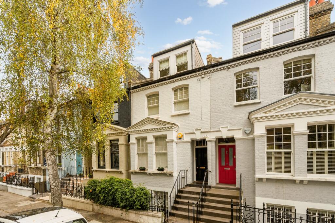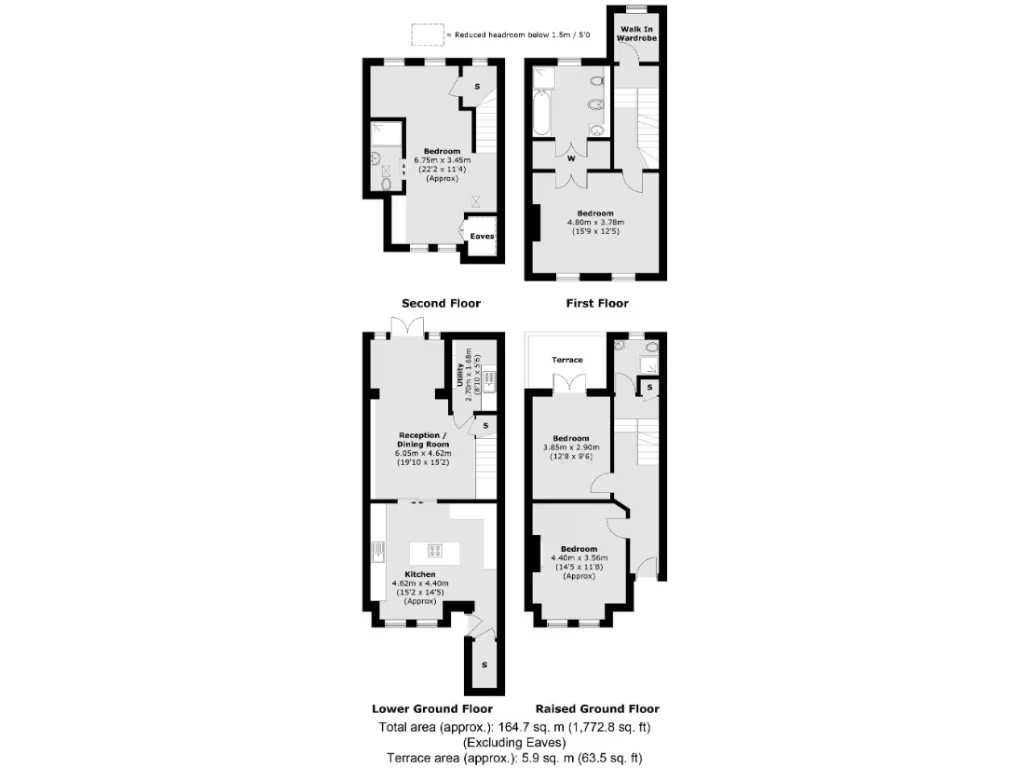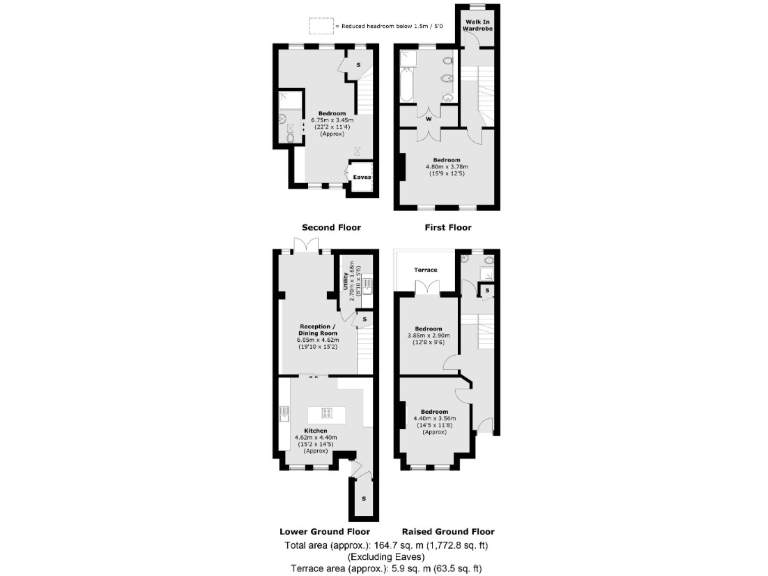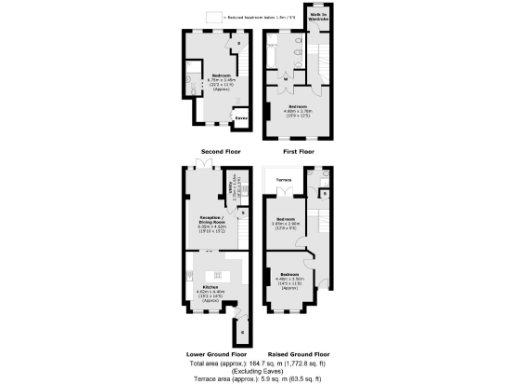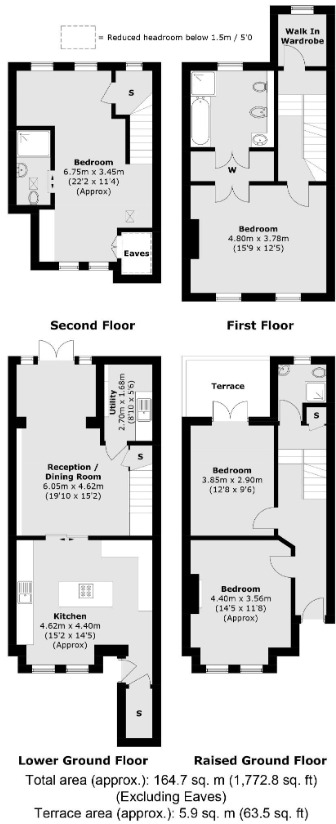Summary - 73 ARCHEL ROAD LONDON W14 9QL
4 bed 3 bath Terraced
South-facing garden and terrace in a well-connected West London setting.
Four double bedrooms and three bathrooms across multiple floors
A substantial four-bedroom terraced house arranged over multiple levels, offering generous living space (approximately 1,722 sq ft) and flexible family accommodation. The property’s layout places two double bedrooms and a private south-facing terrace on the ground floor, a large kitchen and living area opening onto a south-facing garden on the lower-ground floor, and two further double bedrooms with en-suite facilities on the upper floors.
This home is an appealing prospect for families seeking space and convenience in a well-connected, inner-city location. Nearby West Kensington and Barons Court provide frequent transport links, shops and cafes, while several well-regarded primary and secondary schools are within easy reach. Two parking permits are available for on-street parking.
The house requires renovation and a sensible budget for updating; the walls are solid brick with no known insulation and the install date of the double glazing is unspecified. Heating is mains gas with a boiler and radiators. Fixtures, fittings and appliances have not been tested and some cosmetic and mechanical work should be expected.
For buyers looking to create a long-term family home the property offers strong potential: retained period features, high ceilings and a flexible plan combine with outdoor space on two levels. For cash-buyers or purchasers prepared to manage a refurbishment programme, this home could deliver significant uplift and a comfortable, well-located family base.
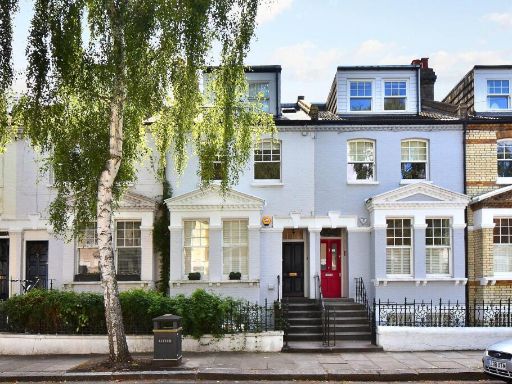 4 bedroom terraced house for sale in Archel Road, West Kensington, London, W14 — £1,350,000 • 4 bed • 3 bath • 1724 ft²
4 bedroom terraced house for sale in Archel Road, West Kensington, London, W14 — £1,350,000 • 4 bed • 3 bath • 1724 ft²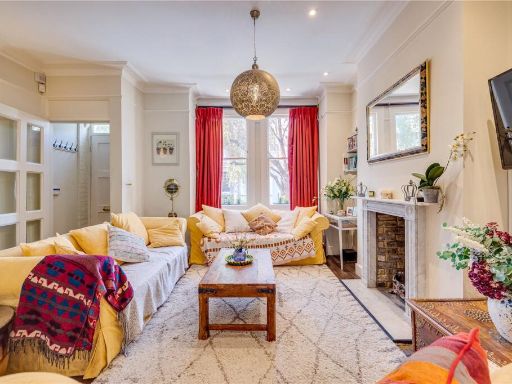 4 bedroom terraced house for sale in Archel Road, London, W14 — £1,495,000 • 4 bed • 2 bath • 1973 ft²
4 bedroom terraced house for sale in Archel Road, London, W14 — £1,495,000 • 4 bed • 2 bath • 1973 ft²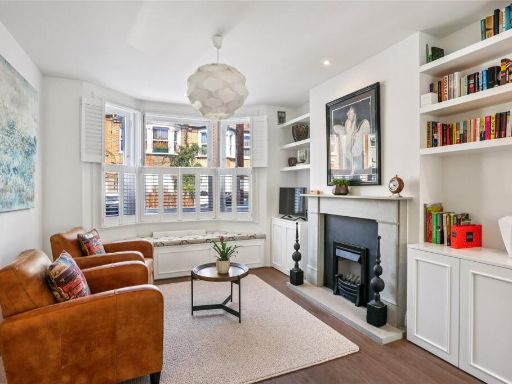 4 bedroom terraced house for sale in Humbolt Road, London, W6 — £1,395,000 • 4 bed • 3 bath • 1432 ft²
4 bedroom terraced house for sale in Humbolt Road, London, W6 — £1,395,000 • 4 bed • 3 bath • 1432 ft²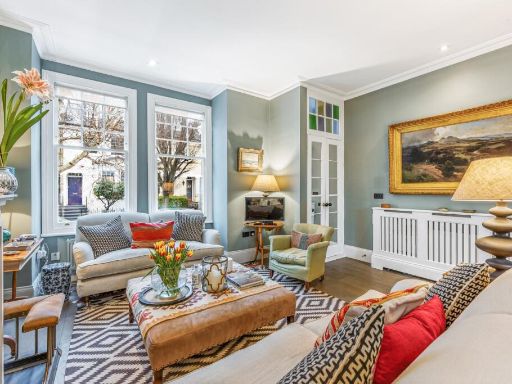 4 bedroom terraced house for sale in Chesson Road, London, Greater London, W14 — £1,850,000 • 4 bed • 3 bath • 1783 ft²
4 bedroom terraced house for sale in Chesson Road, London, Greater London, W14 — £1,850,000 • 4 bed • 3 bath • 1783 ft²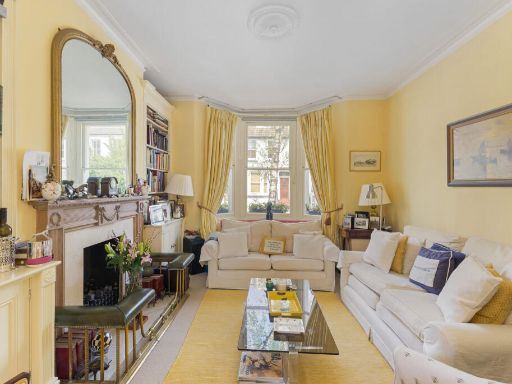 3 bedroom flat for sale in Archel Road, London, W14 — £1,095,000 • 3 bed • 2 bath • 1205 ft²
3 bedroom flat for sale in Archel Road, London, W14 — £1,095,000 • 3 bed • 2 bath • 1205 ft²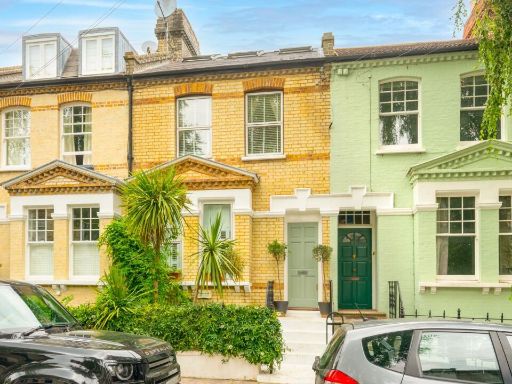 5 bedroom house for sale in Archel Road, London, W14 — £1,750,000 • 5 bed • 4 bath • 1860 ft²
5 bedroom house for sale in Archel Road, London, W14 — £1,750,000 • 5 bed • 4 bath • 1860 ft²