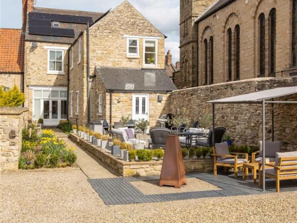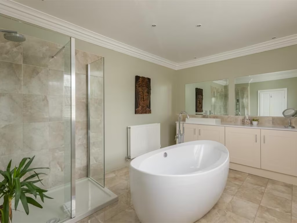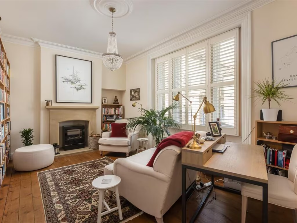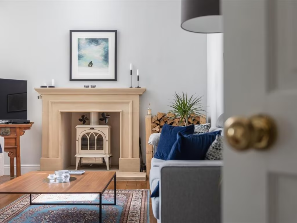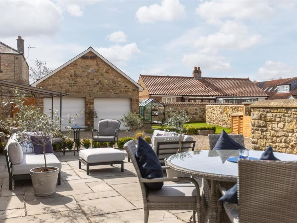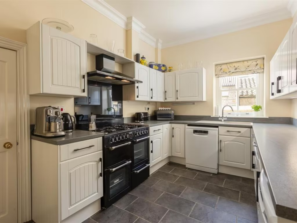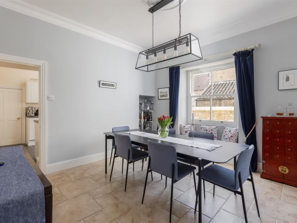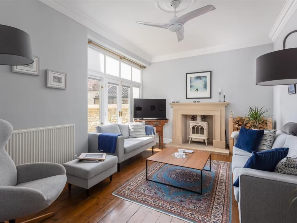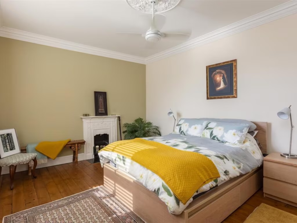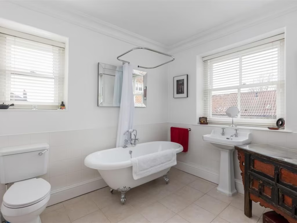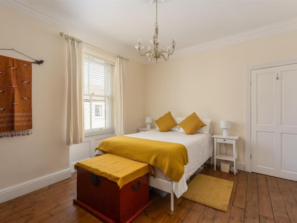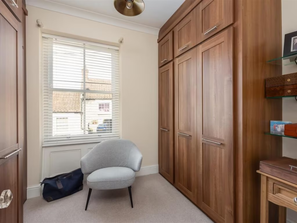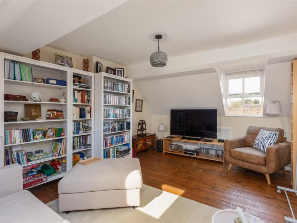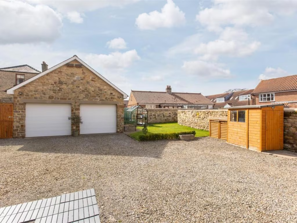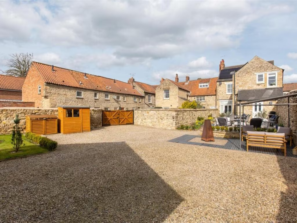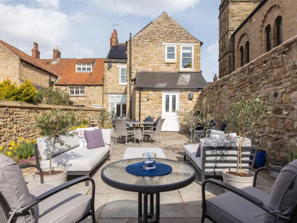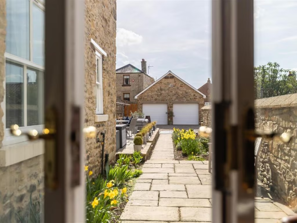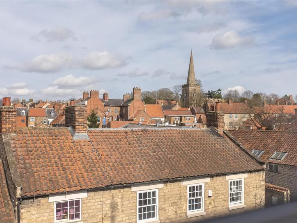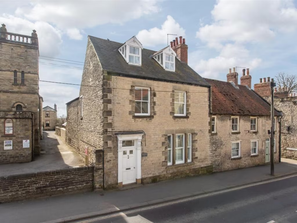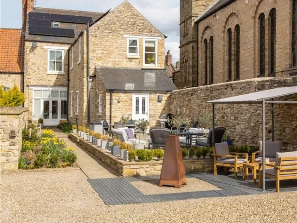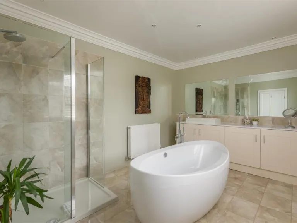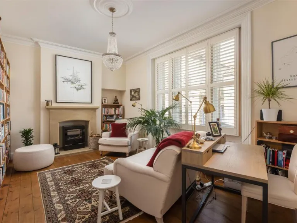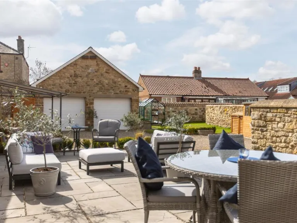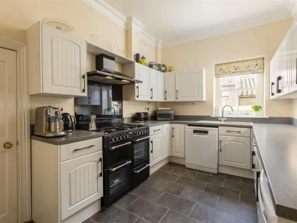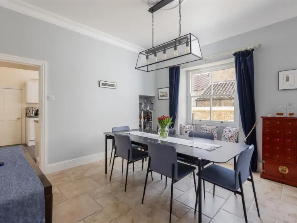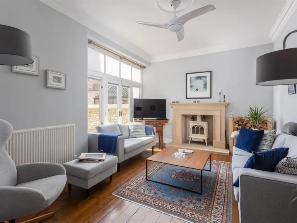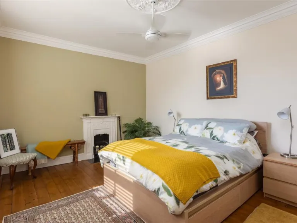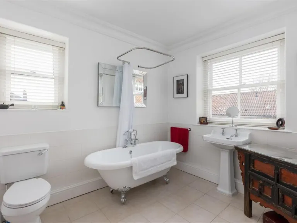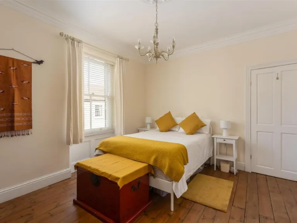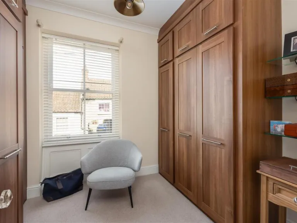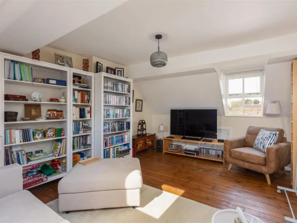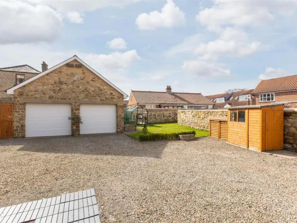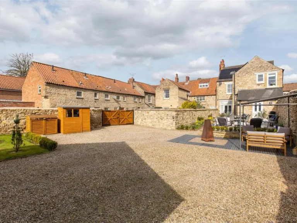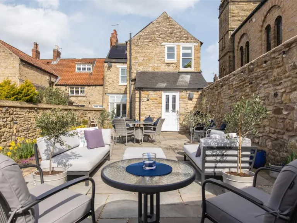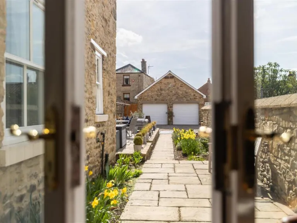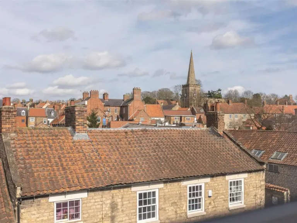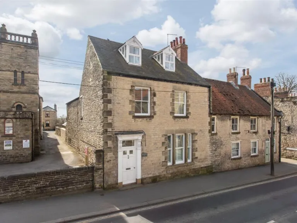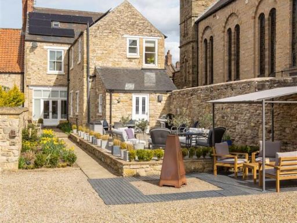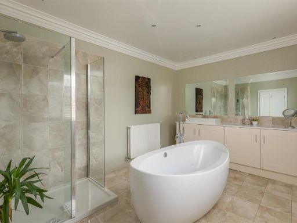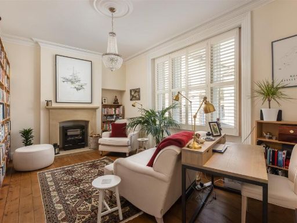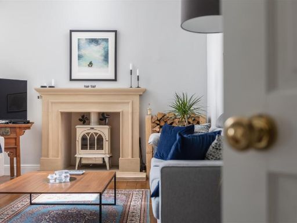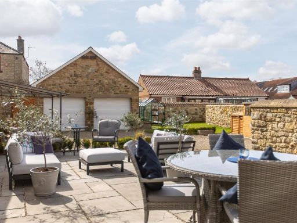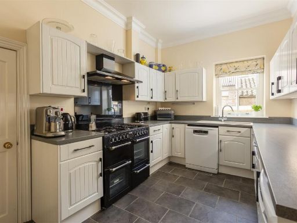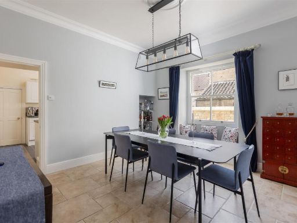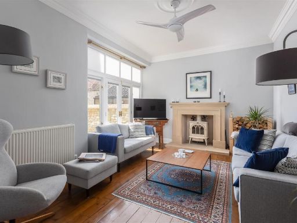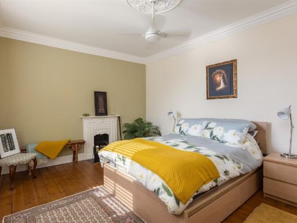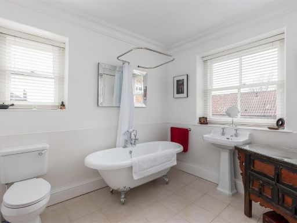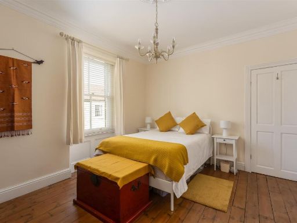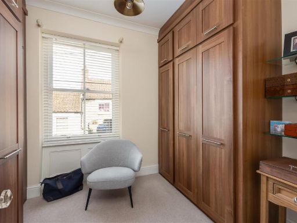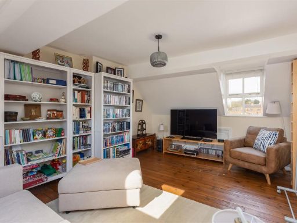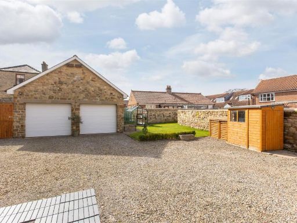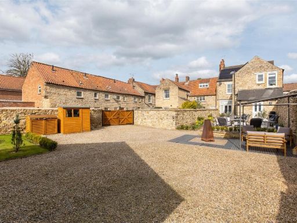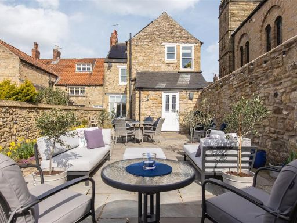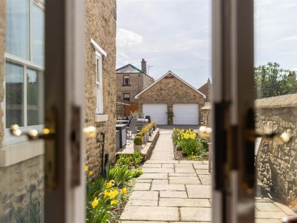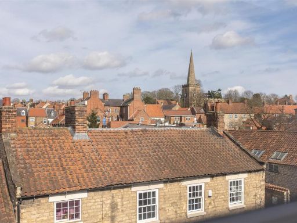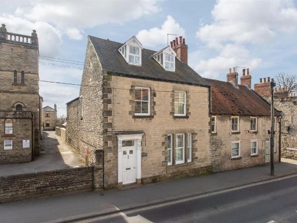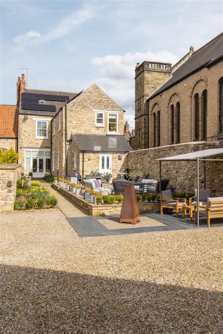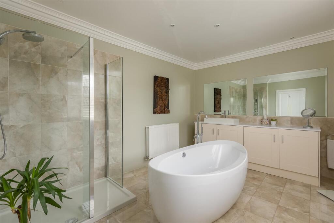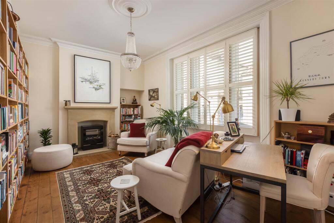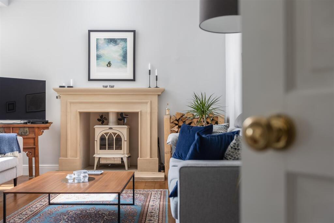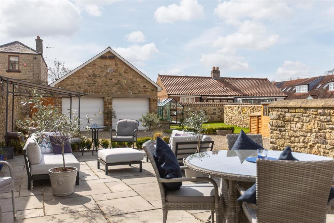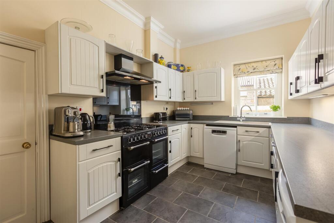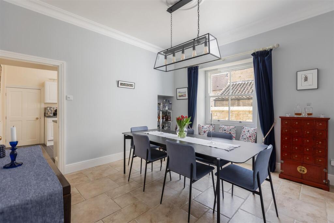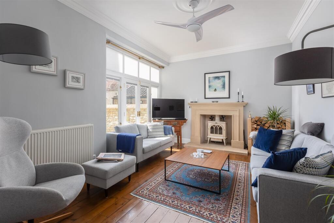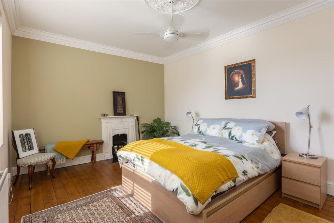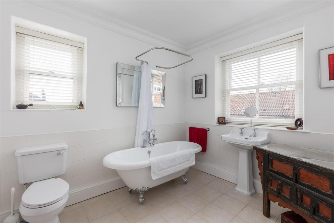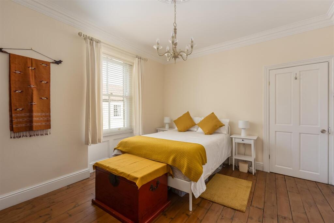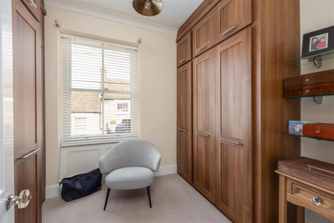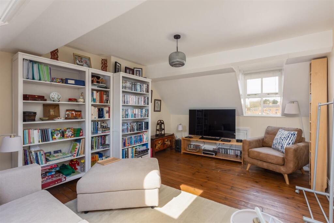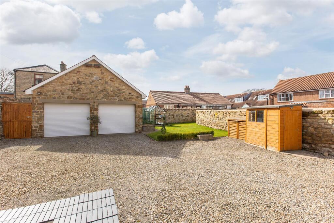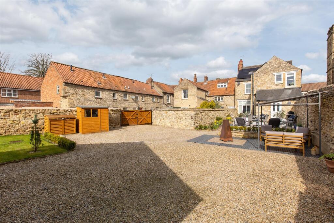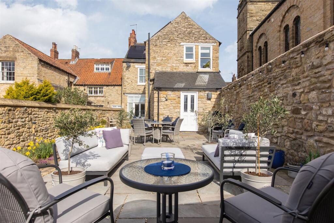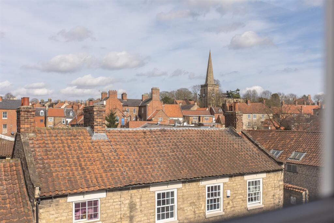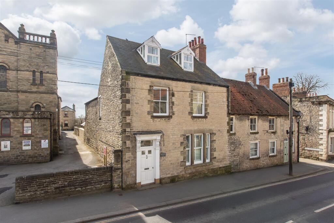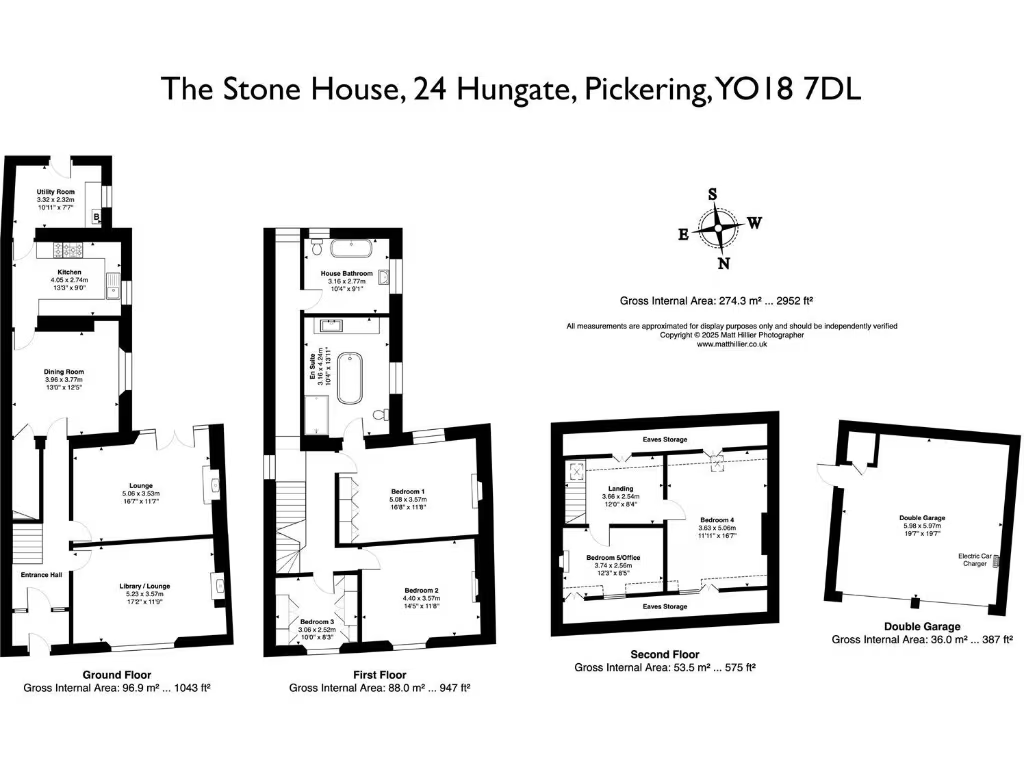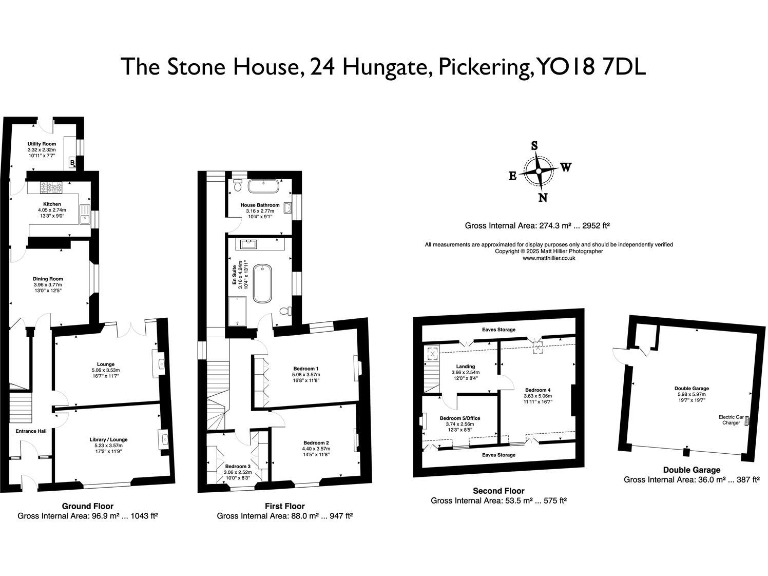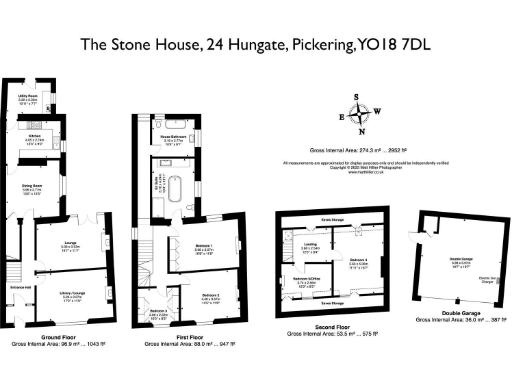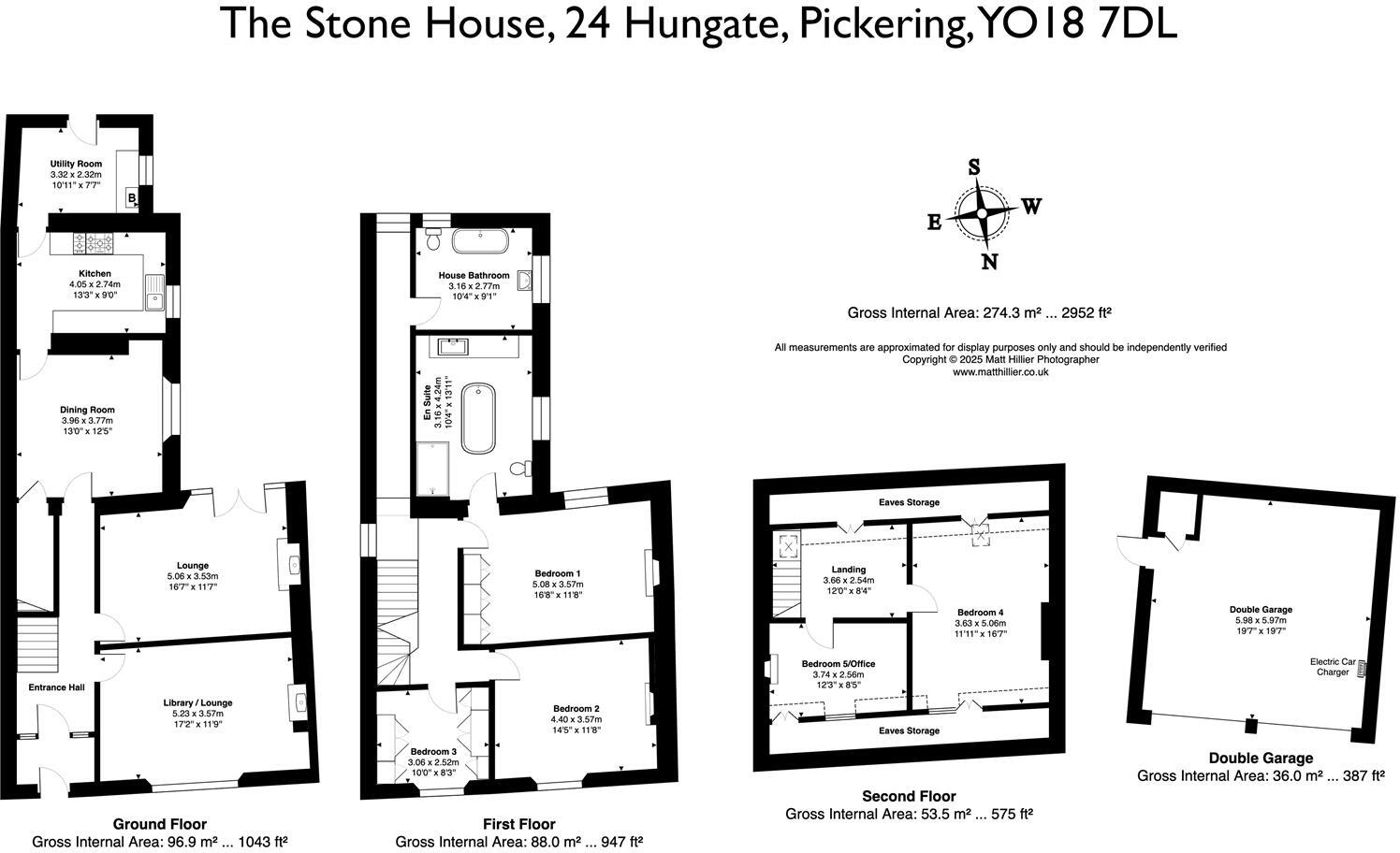Summary - 24 HUNGATE PICKERING YO18 7DL
5 bed 2 bath House
Large garden, garage and town-centre location ideal for families.
Approx. 2,950 sq ft across three floors, flexible family layout
This substantial period house blends generous living space with heritage character across three floors. At approximately 2,950 sq ft it provides flexible accommodation for family life: five bedrooms, spacious reception rooms, a formal dining room and a serene library-style sitting room. The principal suite is bright and lavish with a contemporary en-suite; the house also benefits from a fitted country-style kitchen, utility room and useful top-floor rooms ideal for home working or hobbies.
Outside, the walled, landscaped rear garden and south-facing patio create a private entertaining space, while the gated driveway and two-bay garage (with a manual electric car charging point) meet practical parking needs. Environmental features include solar panels and modern double glazing installed after 2002. The location is a major draw: an historic market town setting within easy walking distance of Pickering Castle, independent shops, railway attractions and well-regarded local schools.
Be upfront on the practical matters: the property is listed with an EPC rating of 56 (D) and, as-built, the stone walls have no assumed cavity insulation which may mean improvement costs for thermal performance. Flood risk is recorded as medium for the area. The house has two bathrooms serving five bedrooms, so enlargement or reconfiguration could be needed for larger families. Also note a neighbouring church has planning consent to convert to a single-family residence, which will change the immediate streetscape.
Overall this is a rare, spacious period home that suits buyers seeking a character-filled family house in a very affluent market town. It offers scope for modernisation where wanted, and immediate use as a comfortable, well-equipped family residence with large outdoor space and secure parking.
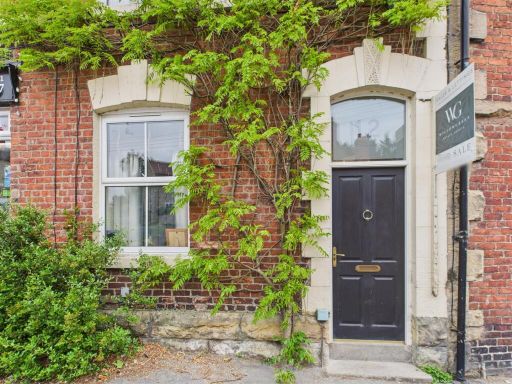 3 bedroom house for sale in 12 Potter Hill, Pickering, YO18 8AA, YO18 — £175,000 • 3 bed • 1 bath • 1017 ft²
3 bedroom house for sale in 12 Potter Hill, Pickering, YO18 8AA, YO18 — £175,000 • 3 bed • 1 bath • 1017 ft²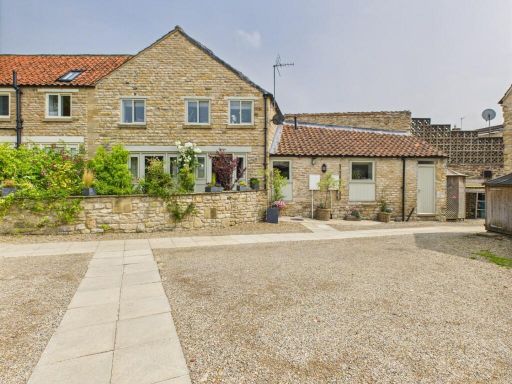 2 bedroom cottage for sale in Hungate, Pickering, YO18 — £235,000 • 2 bed • 2 bath • 625 ft²
2 bedroom cottage for sale in Hungate, Pickering, YO18 — £235,000 • 2 bed • 2 bath • 625 ft²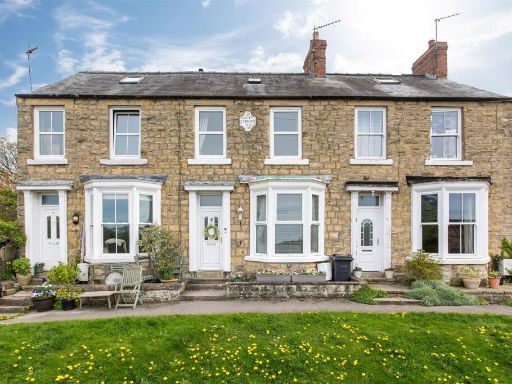 2 bedroom house for sale in Castle Road, Pickering, YO18 — £235,000 • 2 bed • 1 bath • 1048 ft²
2 bedroom house for sale in Castle Road, Pickering, YO18 — £235,000 • 2 bed • 1 bath • 1048 ft²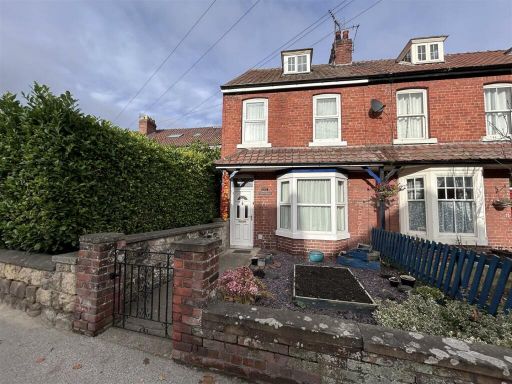 3 bedroom end of terrace house for sale in Southgate, Pickering, YO18 — £192,500 • 3 bed • 1 bath • 1216 ft²
3 bedroom end of terrace house for sale in Southgate, Pickering, YO18 — £192,500 • 3 bed • 1 bath • 1216 ft²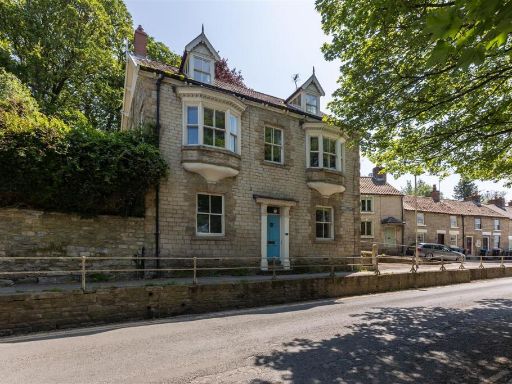 5 bedroom detached house for sale in Undercliffe, Pickering, YO18 — £495,000 • 5 bed • 3 bath • 2382 ft²
5 bedroom detached house for sale in Undercliffe, Pickering, YO18 — £495,000 • 5 bed • 3 bath • 2382 ft²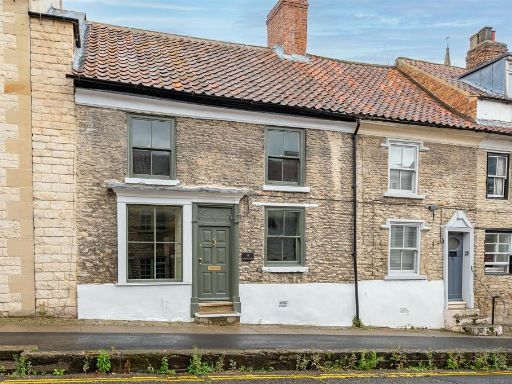 4 bedroom cottage for sale in Burgate, Pickering, YO18 — £415,000 • 4 bed • 3 bath • 1335 ft²
4 bedroom cottage for sale in Burgate, Pickering, YO18 — £415,000 • 4 bed • 3 bath • 1335 ft²