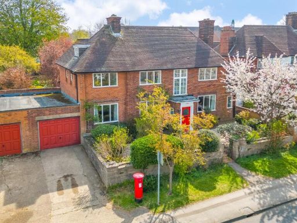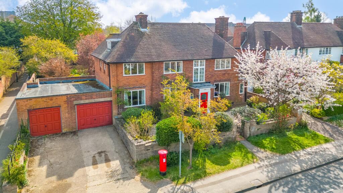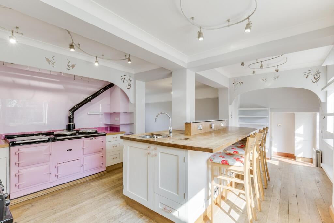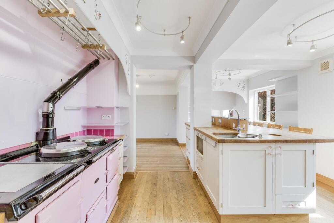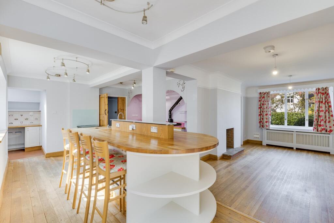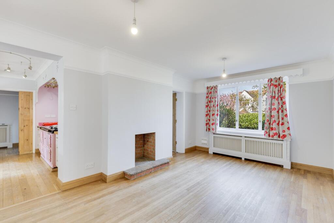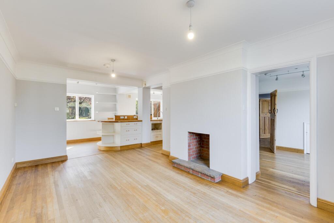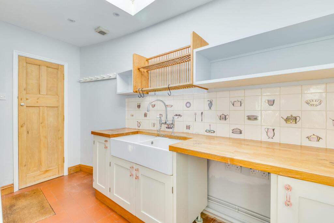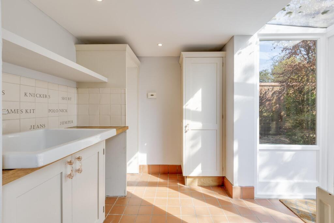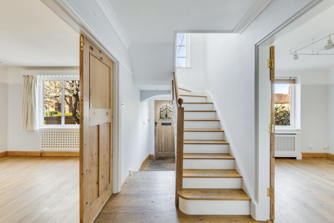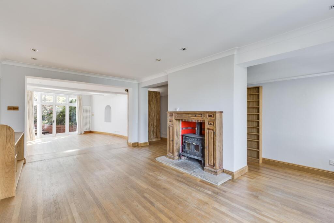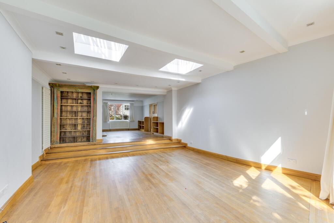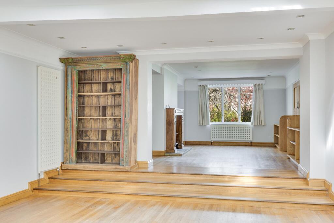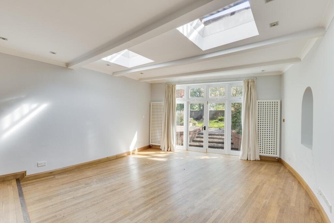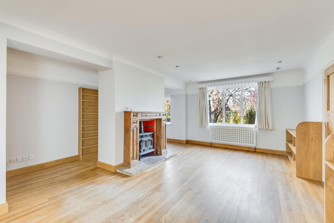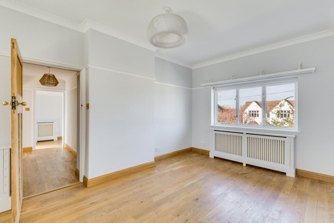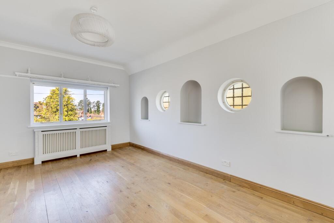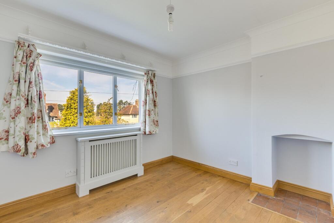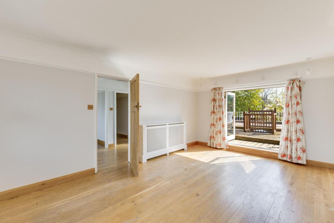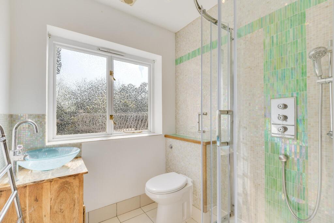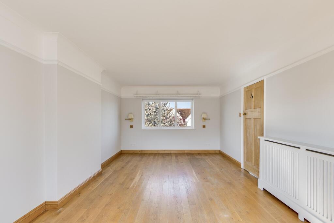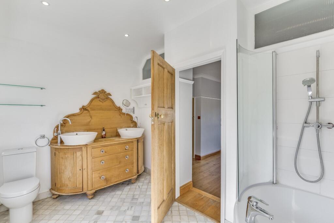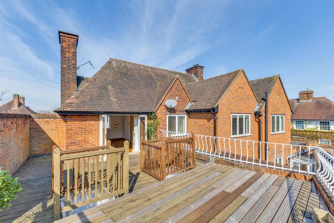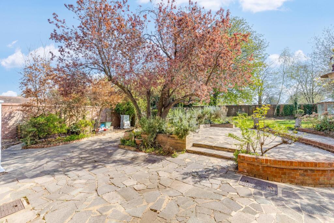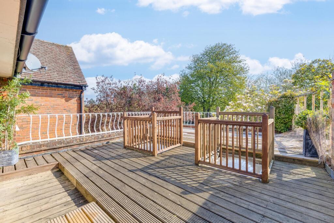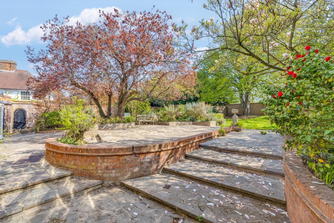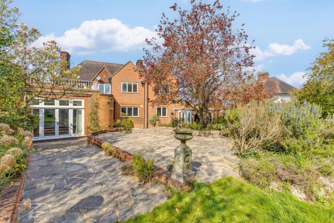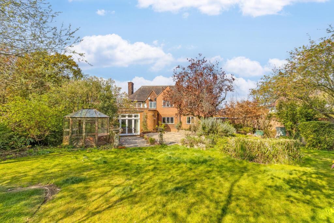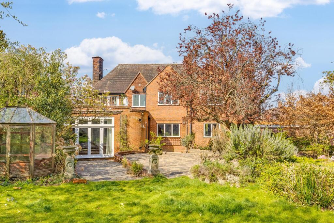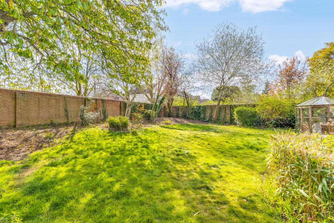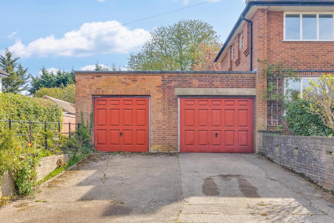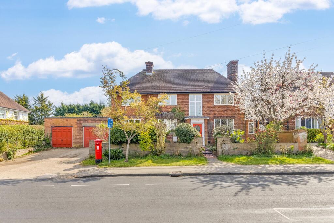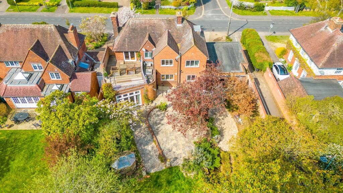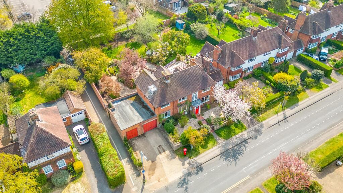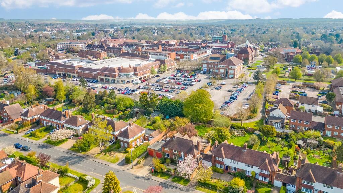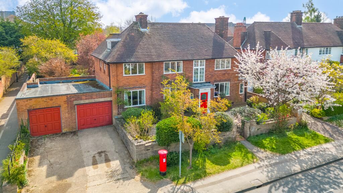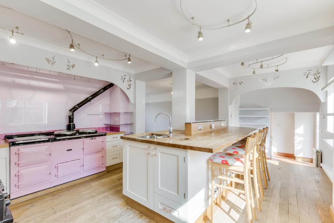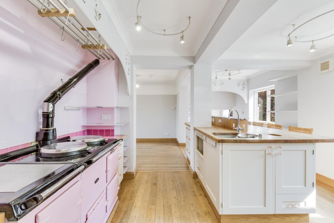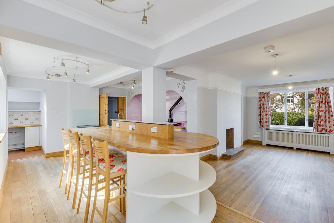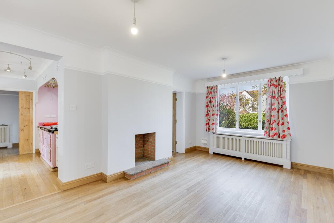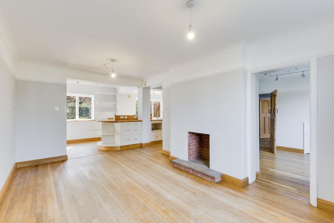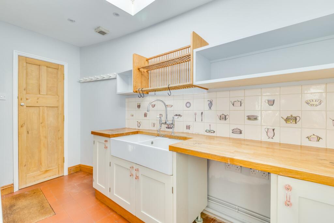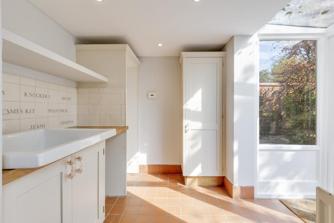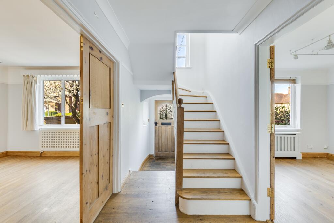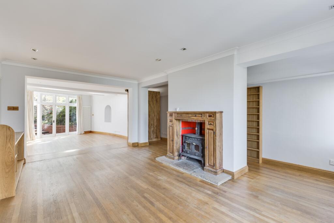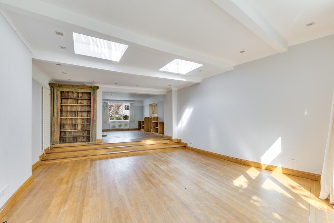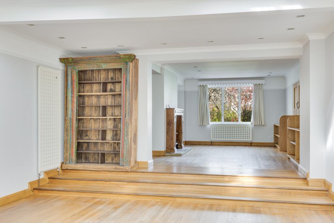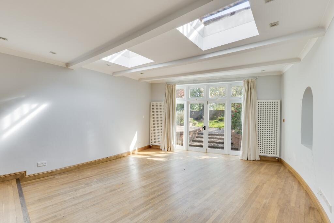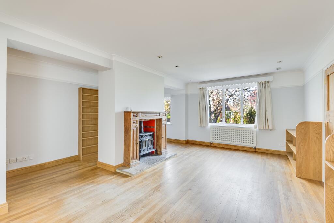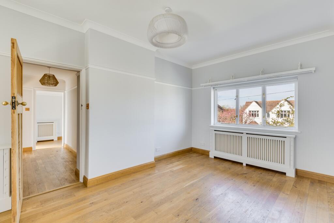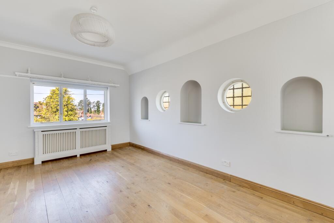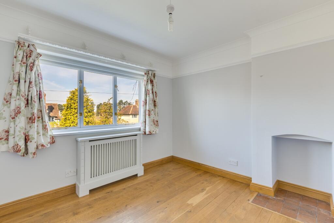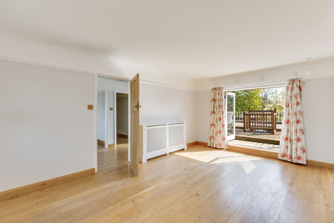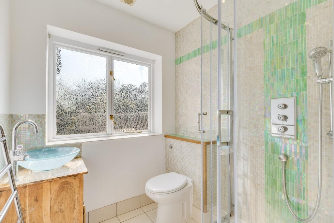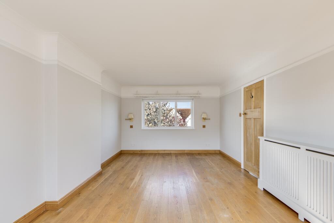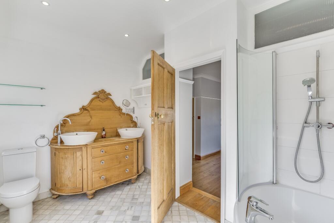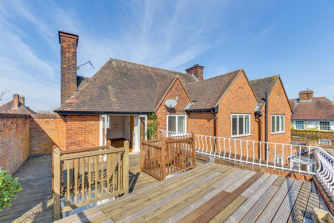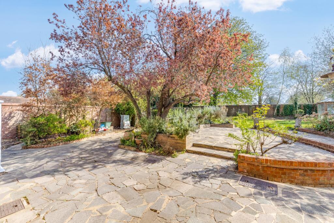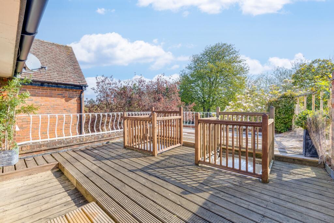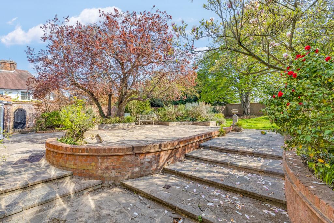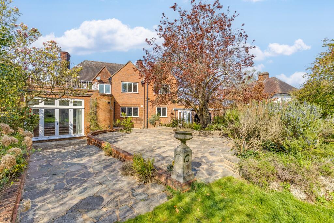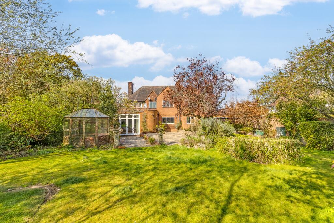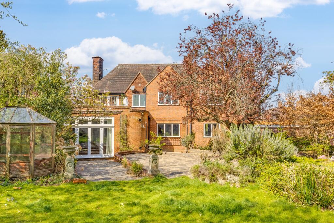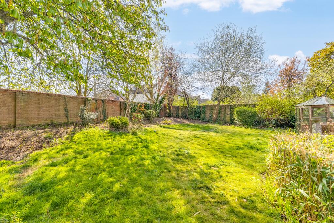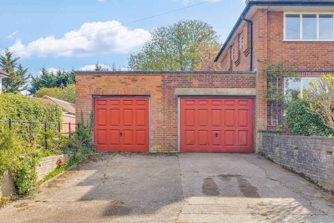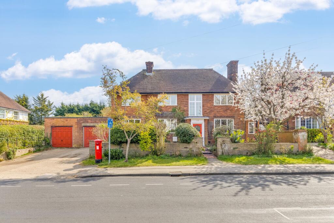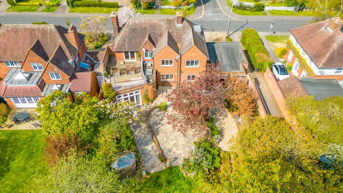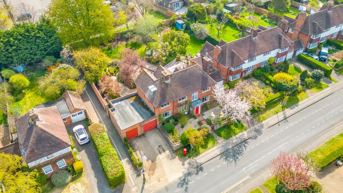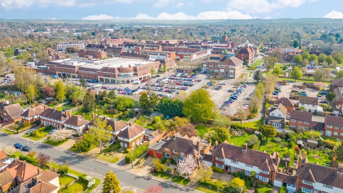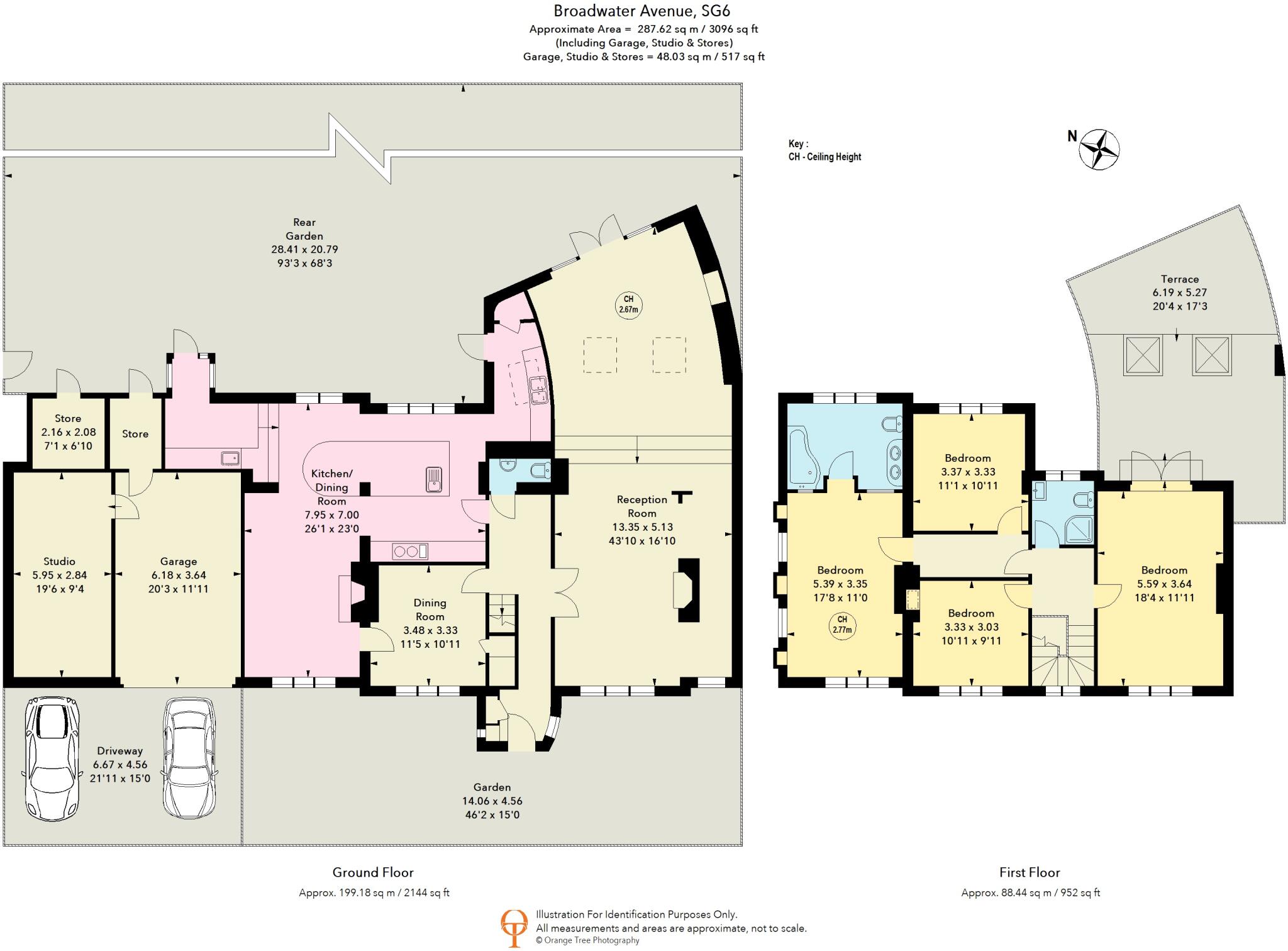Summary - 26 BROADWATER AVENUE LETCHWORTH GARDEN CITY SG6 3HF
4 bed 2 bath Detached
Chain-free 4-bed detached house near town and station, large plot and double garage..
- Chain-free detached house on a large plot
- Approximately 3,096 sq ft: very spacious family layout
- Four double bedrooms; master with en-suite
- Large open-plan farmhouse kitchen with island and utility
- Double garage plus ample off-street parking
- EPC rated D; cavity walls likely uninsulated (upgrade advised)
- Council tax described as quite expensive
- Local crime level above average
Set on a large plot in one of Letchworth’s most sought-after streets, this spacious four-bedroom detached home suits growing families wanting easy access to town and rail. Offered chain-free, the house delivers generous living space across multiple reception rooms and an open-plan farmhouse kitchen with island — ideal for family meals and everyday entertaining. The large master bedroom includes an en-suite; three further double bedrooms provide flexible sleeping or study space.
Practical benefits include ample off-street parking, a double garage, and a good-sized garden that extends living outdoors. The property is in good condition throughout with double glazing and gas central heating via boiler and radiators, so it’s ready to occupy with minimal immediate works.
Known positives are matched by a few material points to note: the EPC is D and the cavity walls are assumed uninsulated, so improving thermal performance would both cut running costs and raise the rating. Council tax is described as quite expensive, and local crime levels are above average — factors to consider when budgeting and planning improvements.
This home is well-placed for families: within walking distance of the town centre, train station and a mix of primary and secondary schools (including Wilbury Junior, Fearnhill and The Highfield). With sizeable internal floorspace (approximately 3,096 sq ft) and good scope to modernise thermally, it represents a comfortable family home with clear potential to enhance value and energy efficiency over time.
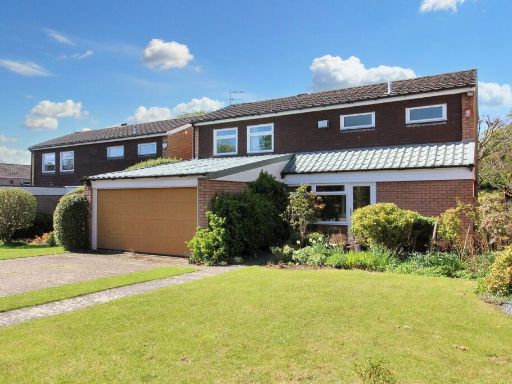 4 bedroom detached house for sale in Broadcroft, Letchworth Garden City, SG6 — £700,000 • 4 bed • 2 bath • 1250 ft²
4 bedroom detached house for sale in Broadcroft, Letchworth Garden City, SG6 — £700,000 • 4 bed • 2 bath • 1250 ft²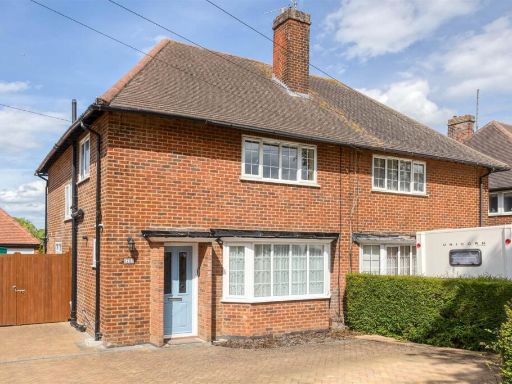 3 bedroom semi-detached house for sale in Bedford Road, Letchworth Garden City, SG6 — £530,000 • 3 bed • 1 bath • 1037 ft²
3 bedroom semi-detached house for sale in Bedford Road, Letchworth Garden City, SG6 — £530,000 • 3 bed • 1 bath • 1037 ft²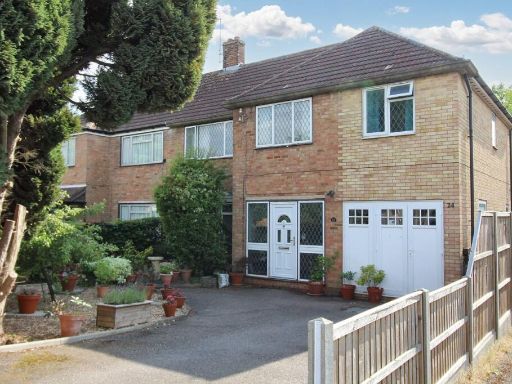 5 bedroom semi-detached house for sale in Lawrence Avenue, Letchworth Garden City, SG6 — £745,000 • 5 bed • 2 bath • 1326 ft²
5 bedroom semi-detached house for sale in Lawrence Avenue, Letchworth Garden City, SG6 — £745,000 • 5 bed • 2 bath • 1326 ft²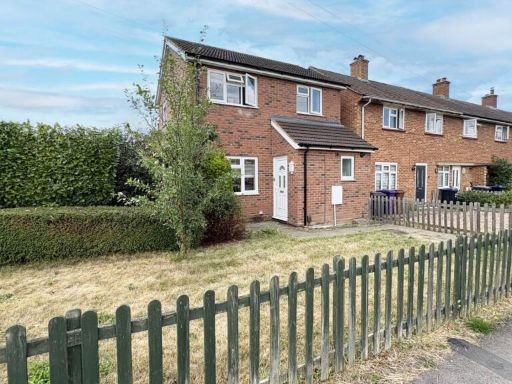 3 bedroom detached house for sale in Gaunts Way, Letchworth Garden City, SG6 4PJ, SG6 — £420,000 • 3 bed • 2 bath • 872 ft²
3 bedroom detached house for sale in Gaunts Way, Letchworth Garden City, SG6 4PJ, SG6 — £420,000 • 3 bed • 2 bath • 872 ft²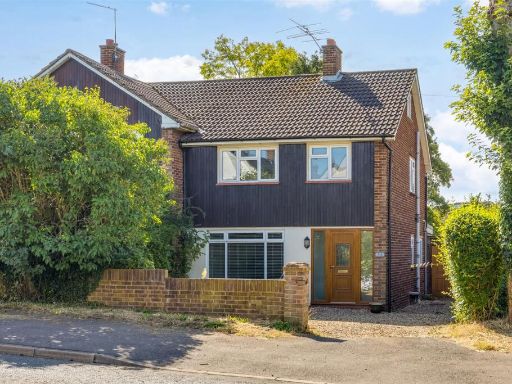 3 bedroom semi-detached house for sale in Baldock Road, Letchworth Garden City, SG6 — £550,000 • 3 bed • 1 bath • 1201 ft²
3 bedroom semi-detached house for sale in Baldock Road, Letchworth Garden City, SG6 — £550,000 • 3 bed • 1 bath • 1201 ft²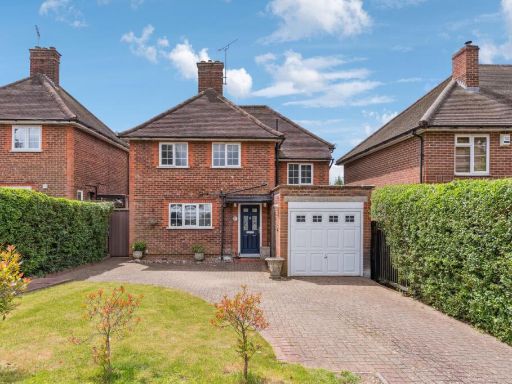 3 bedroom detached house for sale in Bedford Road, Letchworth Garden City, SG6 — £715,000 • 3 bed • 1 bath • 1292 ft²
3 bedroom detached house for sale in Bedford Road, Letchworth Garden City, SG6 — £715,000 • 3 bed • 1 bath • 1292 ft²







































































































































