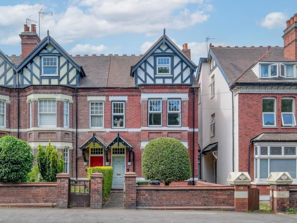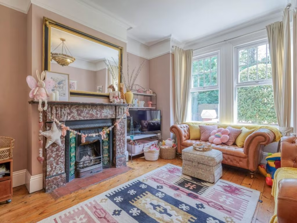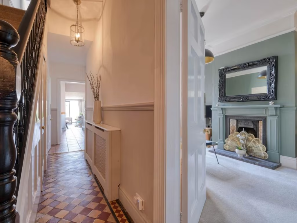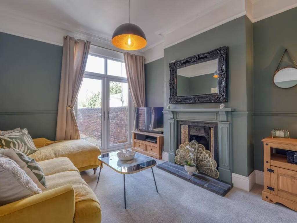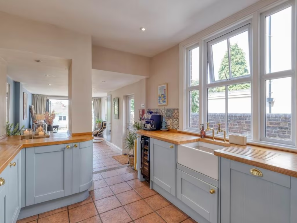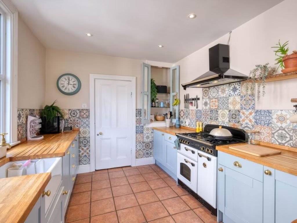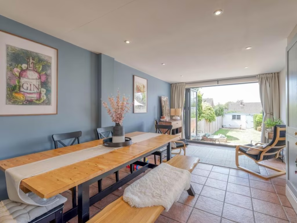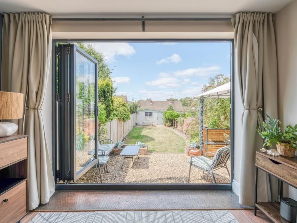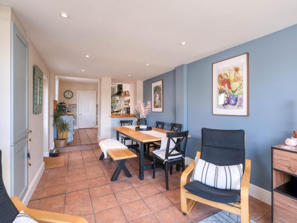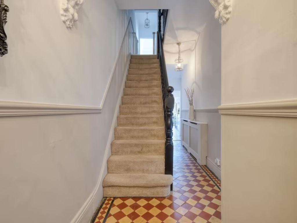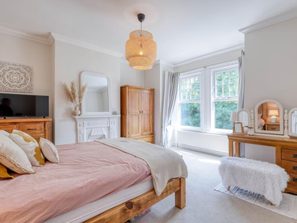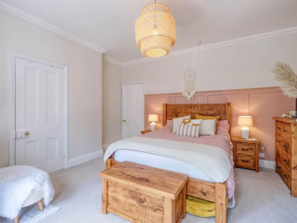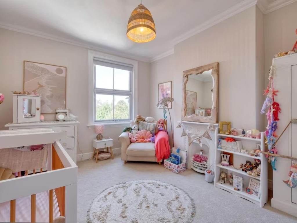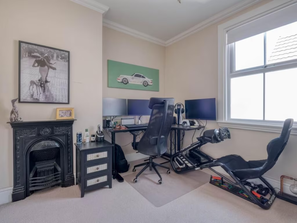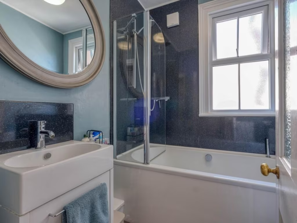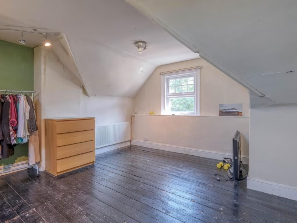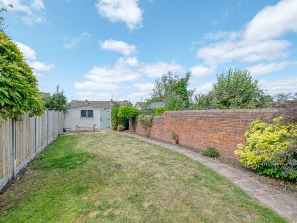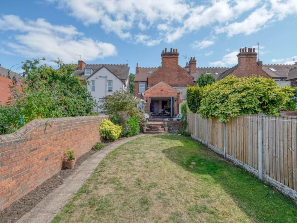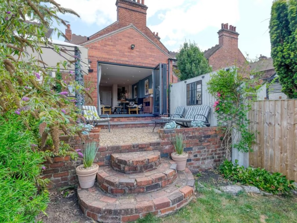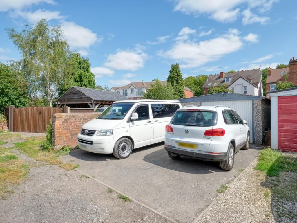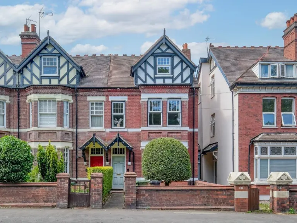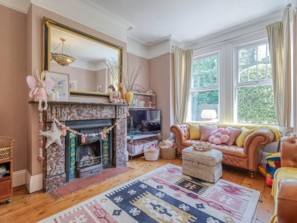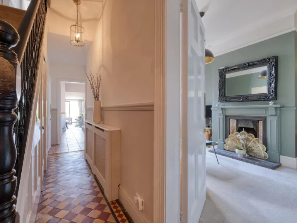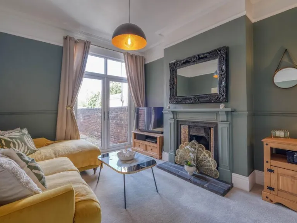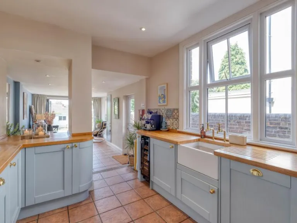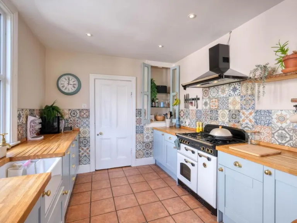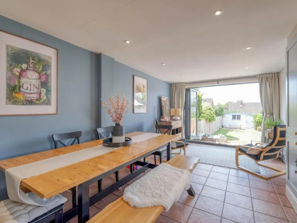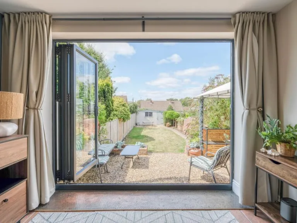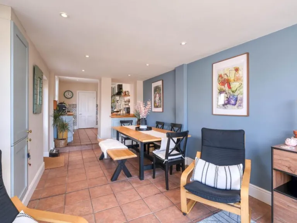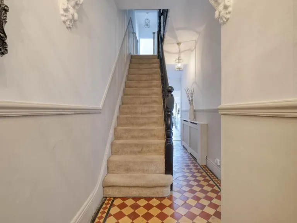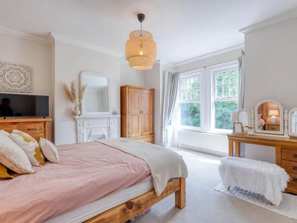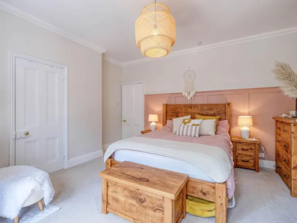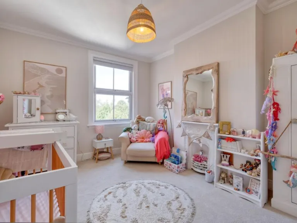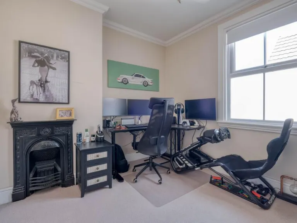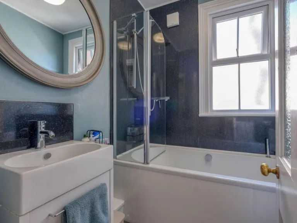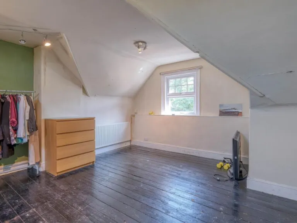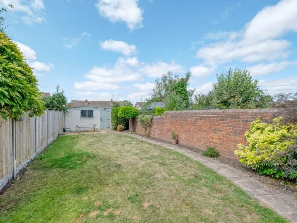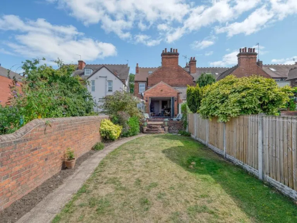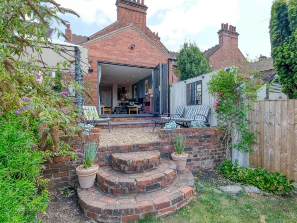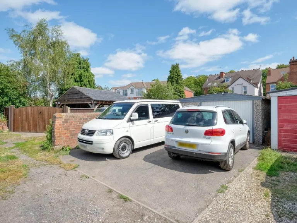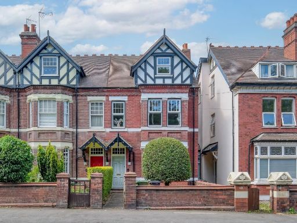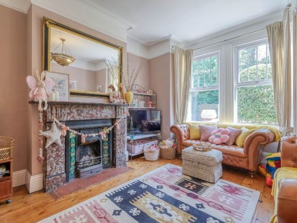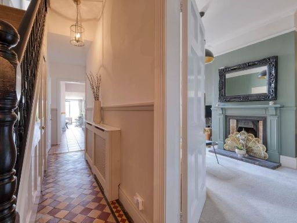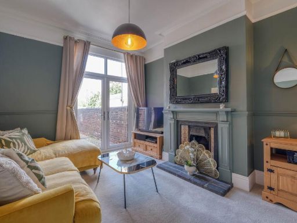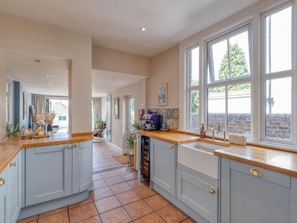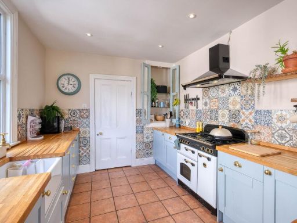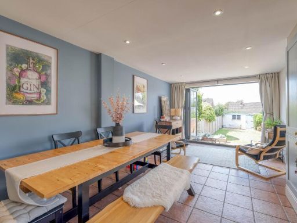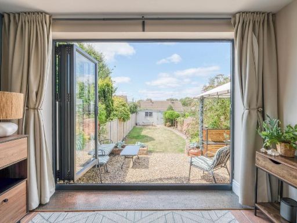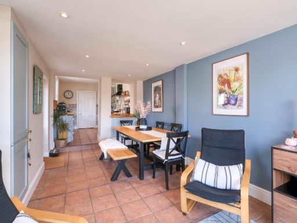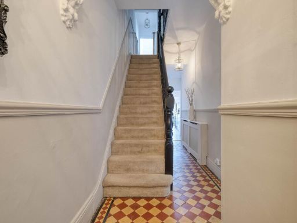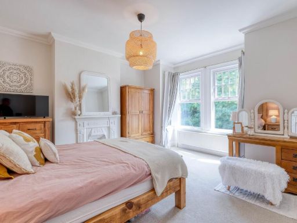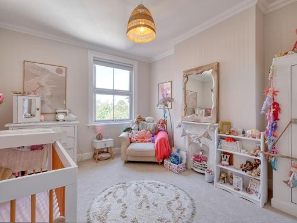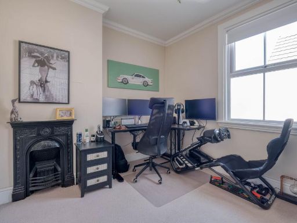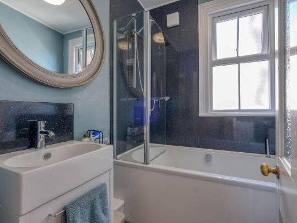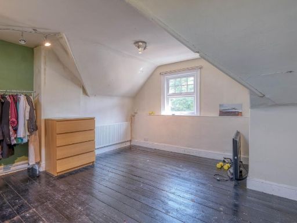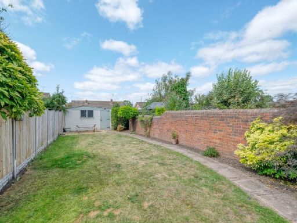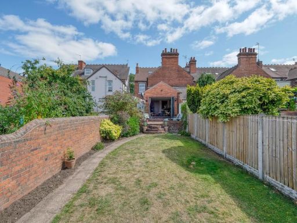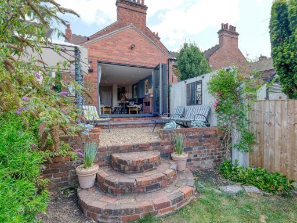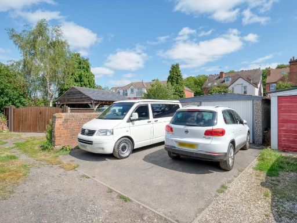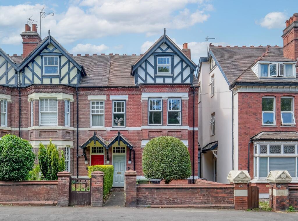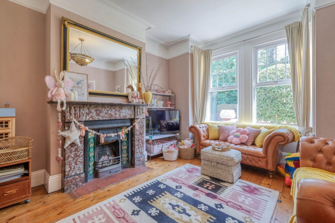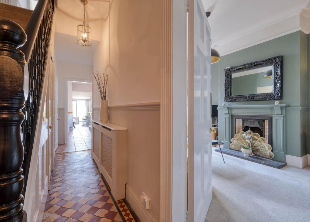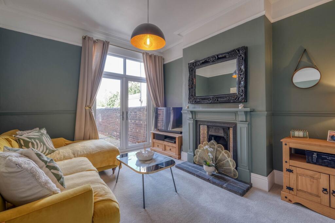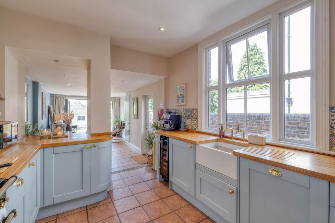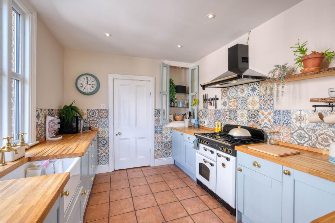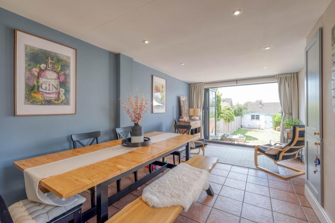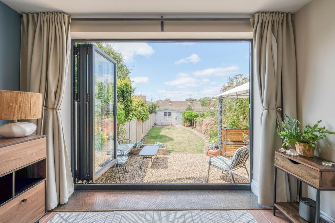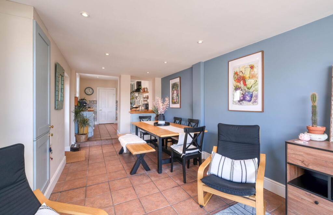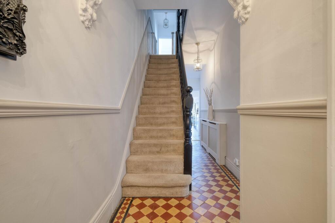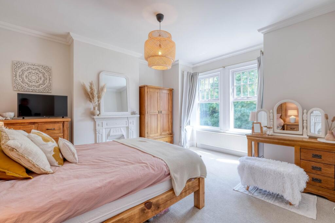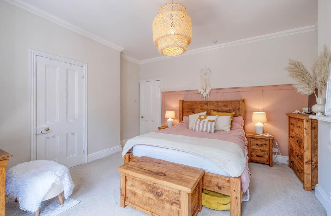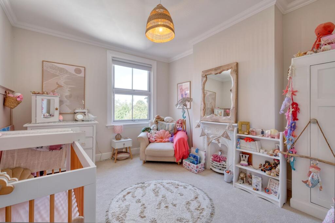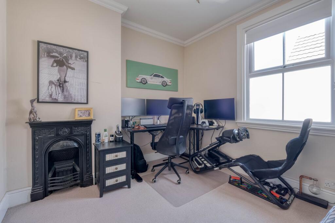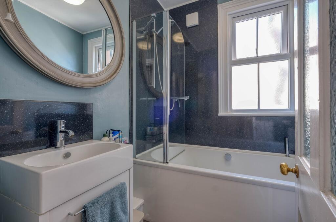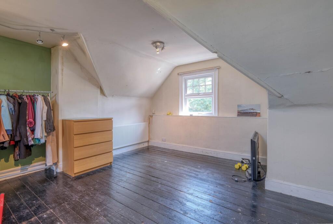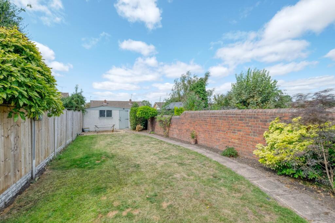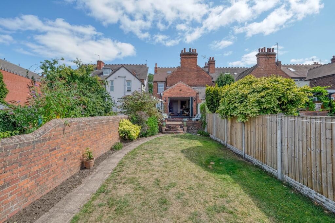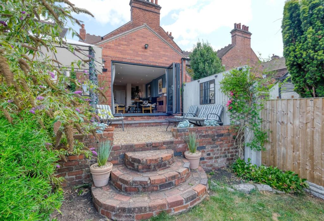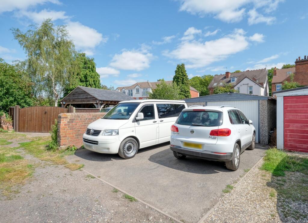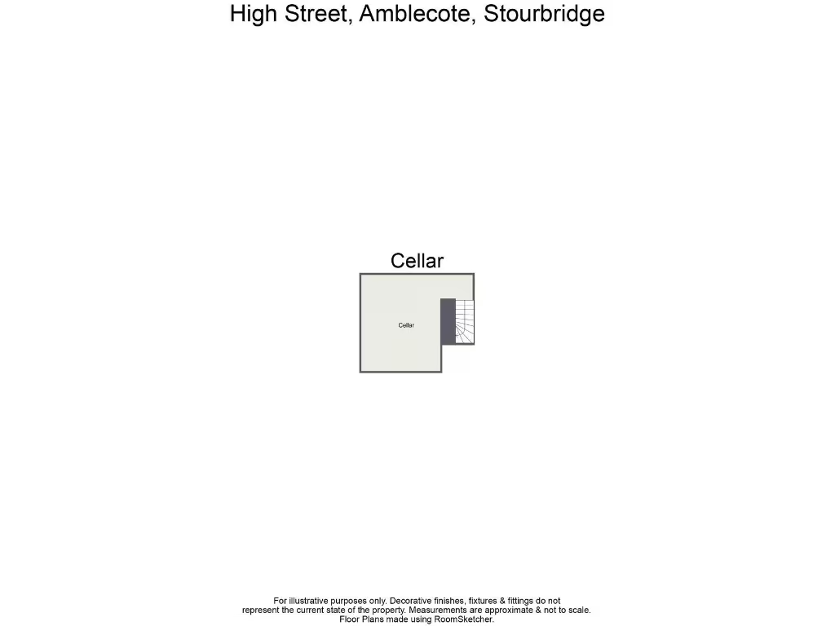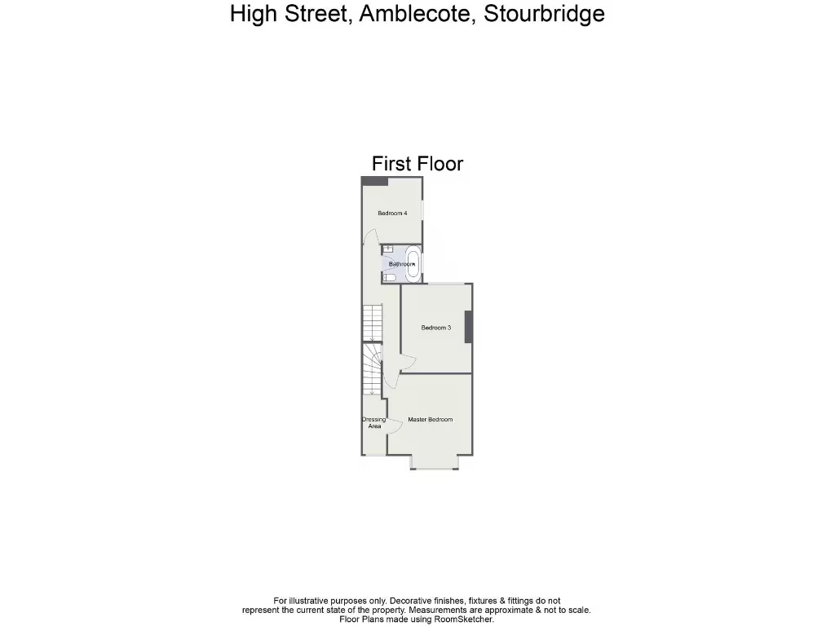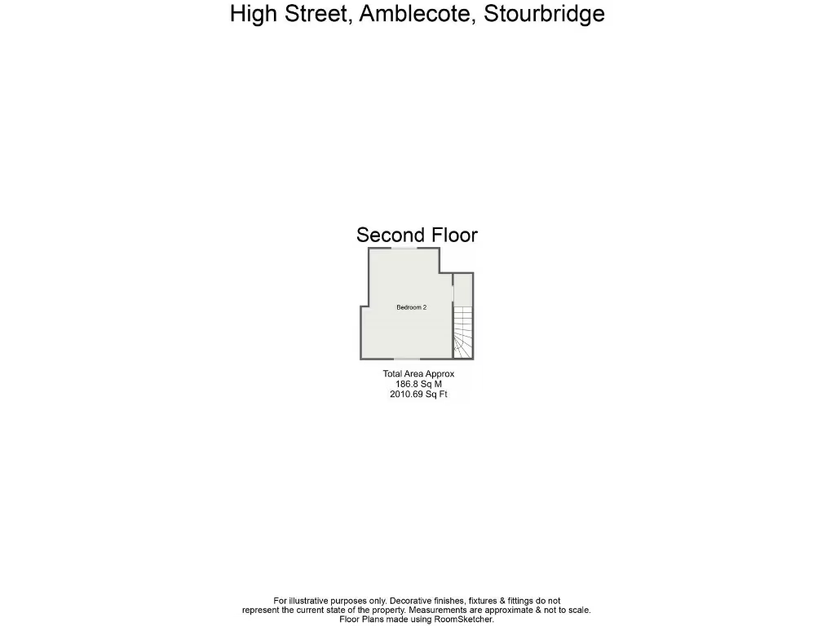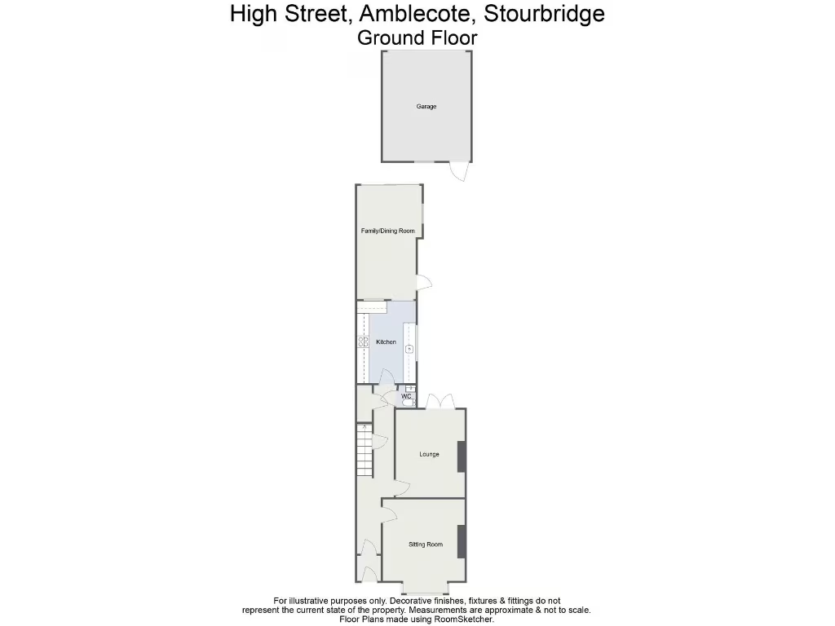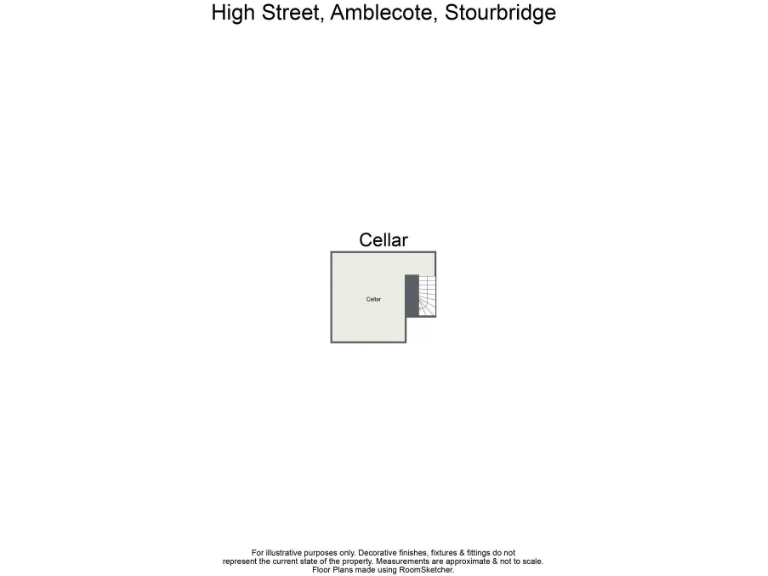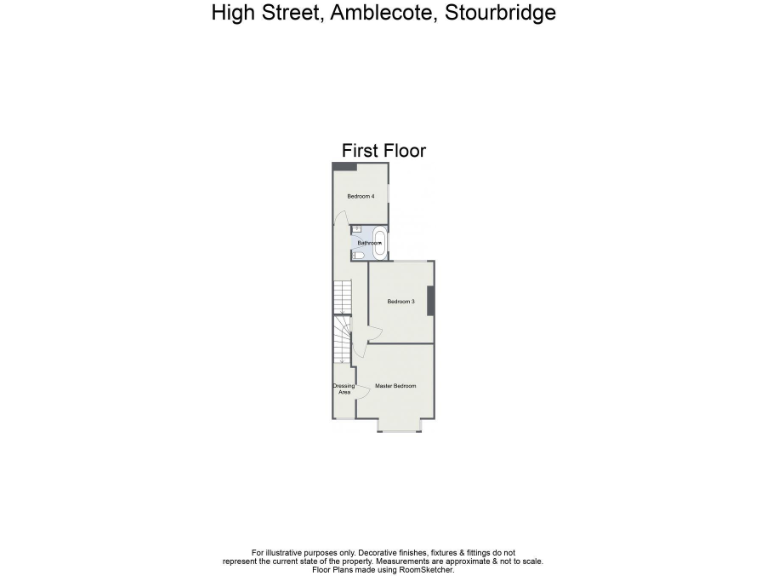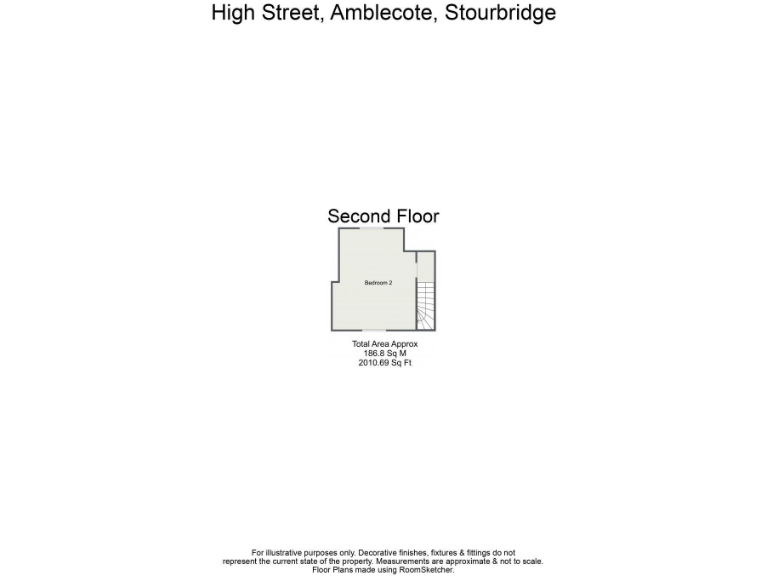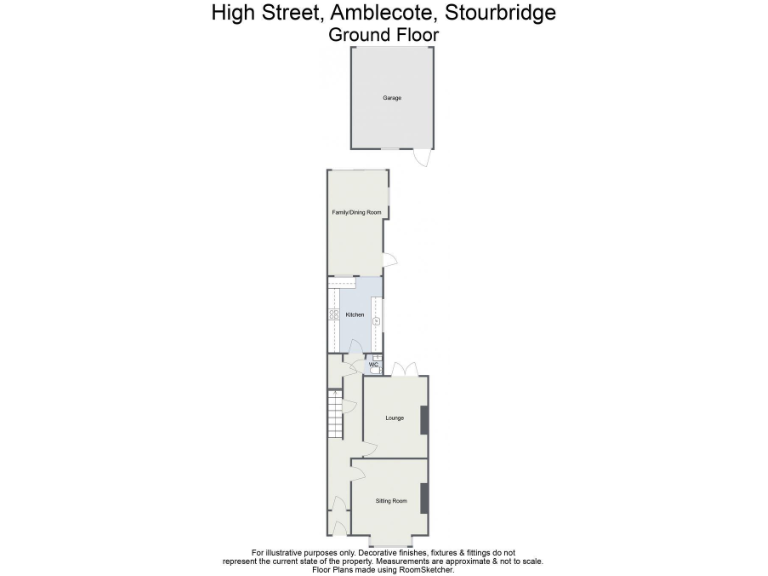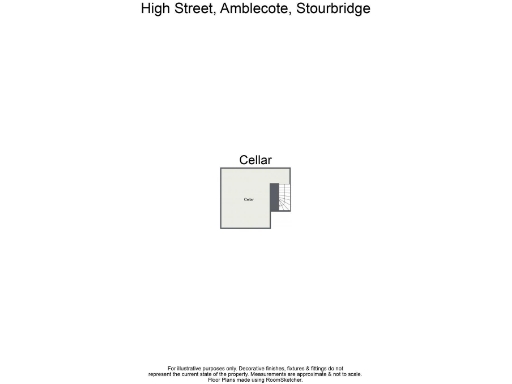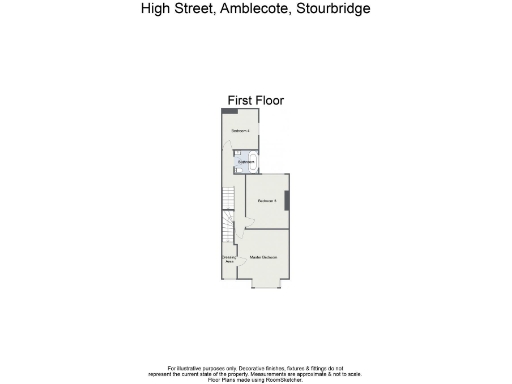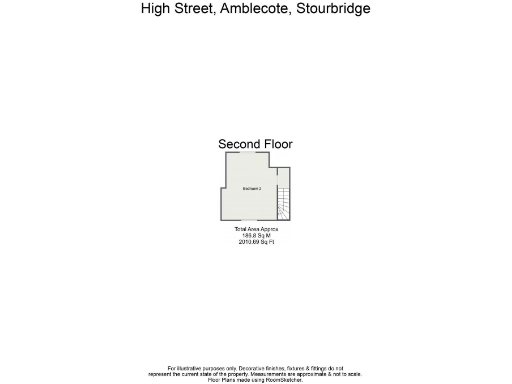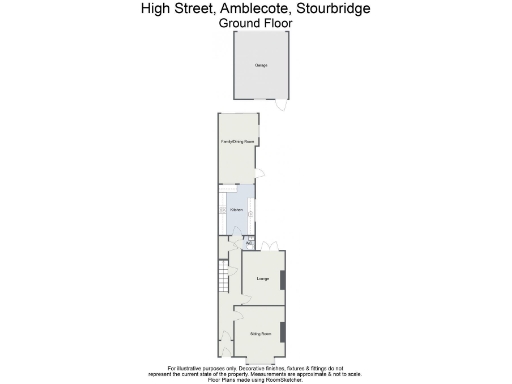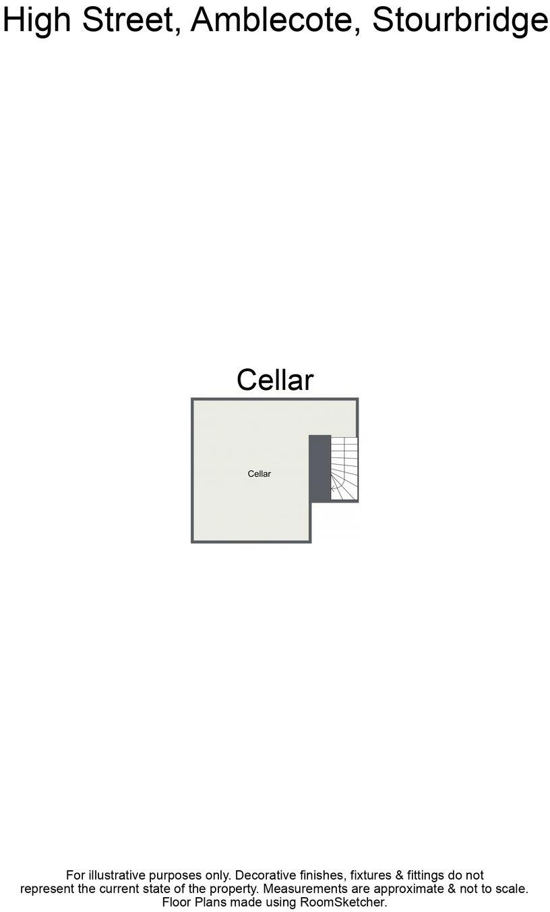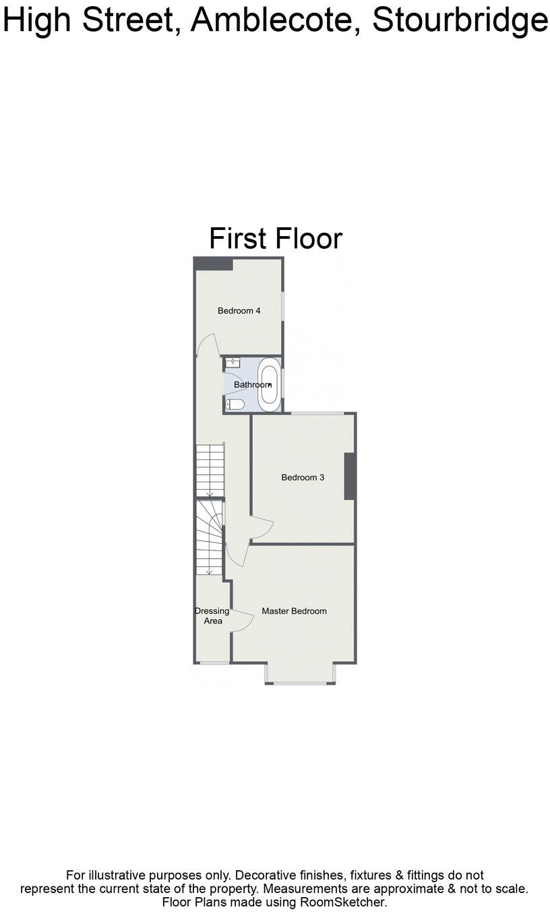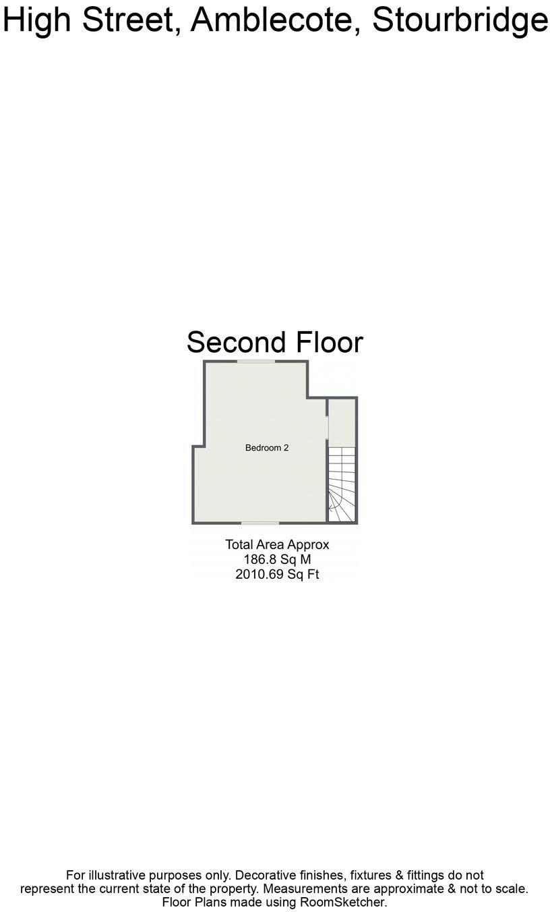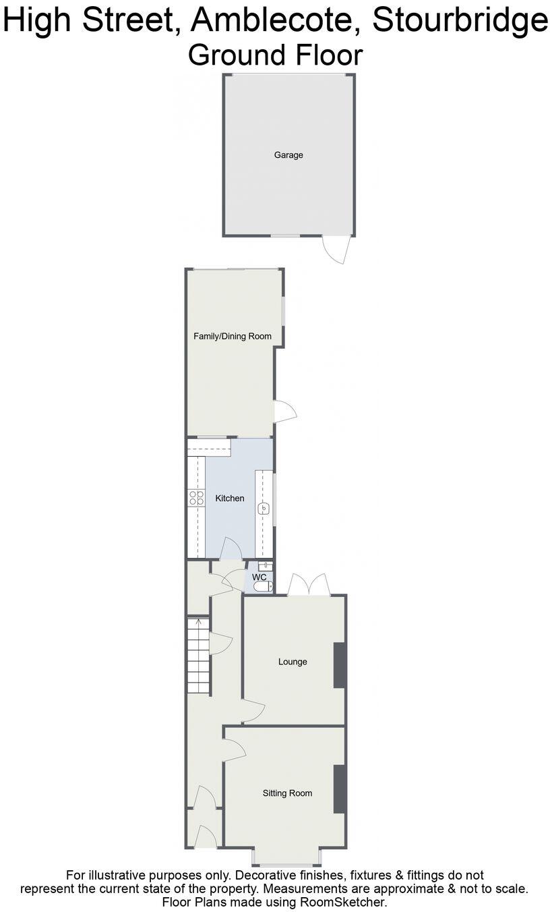Summary - 109 HIGH STREET AMBLECOTE STOURBRIDGE DY8 4HG
4 bed 1 bath Terraced
Characterful 4‑bed home with double garage, refitted kitchen and excellent school links.
Victorian four-bed terrace with original fireplaces and high ceilings
Refitted Shaker kitchen/diner with Range cooker and bi-fold doors
Three reception rooms, large cellar and versatile second‑floor room
Detached double garage plus private off‑street parking to rear
Low‑maintenance rear garden with patio and lawn areas
Single family bathroom for four bedrooms — may require upgrade
Circa 1892 build; older property maintenance and updating expected
Area has above‑average crime statistics (buyers should note)
This handsome four‑bedroom Victorian terrace on High Street, Amblecote, balances period character with practical family living. Original features — bay and sash windows, fireplaces and high ceilings — sit alongside a refitted Shaker‑style kitchen/diner with solid-wood worktops, a Range cooker and bifold doors to the low‑maintenance rear garden. The property’s generous footprint (approx. 2,011 sq ft) includes three reception rooms, a cellar and a detached double garage with private parking to the rear.
The layout suits a growing family: a large master with dressing area, two spacious first‑floor bedrooms and a versatile top‑floor fourth bedroom ideal for a home office, playroom or guest room. Local amenities and good schools are within walking distance, and Stourbridge Junction plus major roads (A491/A458) provide straightforward commuter links. EPC rating C and mains gas boiler with radiators are practical for everyday running costs.
Buyers should note material facts plainly: there is a single family bathroom serving four bedrooms, and the house sits in an area with above‑average crime statistics. As a circa‑1892 property, ongoing maintenance and periodic updating may be needed; double glazing is present but install dates are unknown. The large cellar and period construction offer scope for improvement or conversion subject to survey and consents.
Overall, this is a spacious, characterful period home with excellent entertaining space, off‑street parking and a rare detached double garage. It will particularly appeal to families wanting character with modern kitchen living, buyers seeking a roomy house close to schools and transport, or investors able to manage an older property’s maintenance needs.
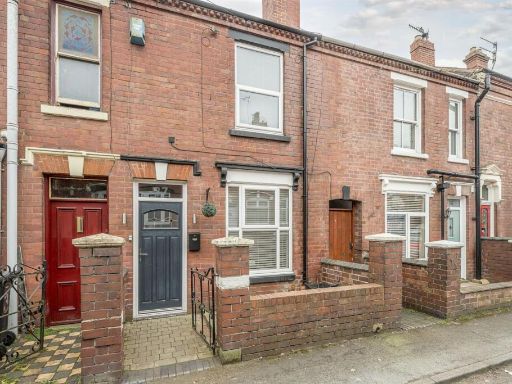 2 bedroom terraced house for sale in Platts Crescent, Stourbridge, DY8 — £215,000 • 2 bed • 1 bath • 937 ft²
2 bedroom terraced house for sale in Platts Crescent, Stourbridge, DY8 — £215,000 • 2 bed • 1 bath • 937 ft²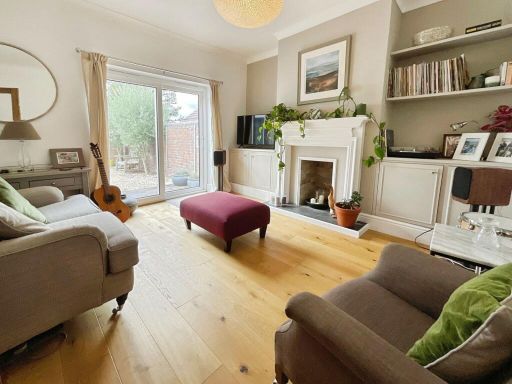 3 bedroom end of terrace house for sale in Dennis Street, Amblecote, Stourbridge, West Midlands, DY8 4ED, DY8 — £325,000 • 3 bed • 2 bath • 1500 ft²
3 bedroom end of terrace house for sale in Dennis Street, Amblecote, Stourbridge, West Midlands, DY8 4ED, DY8 — £325,000 • 3 bed • 2 bath • 1500 ft²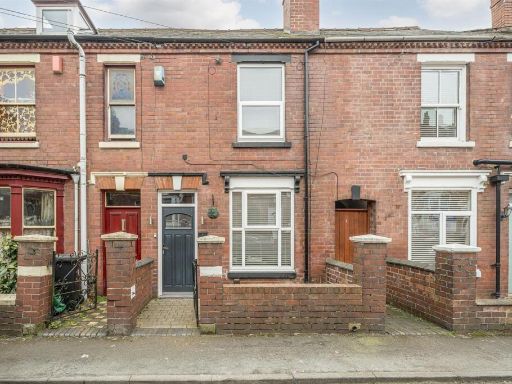 2 bedroom terraced house for sale in Platts Crescent, Stourbridge, DY8 4YZ, DY8 — £215,000 • 2 bed • 1 bath • 1071 ft²
2 bedroom terraced house for sale in Platts Crescent, Stourbridge, DY8 4YZ, DY8 — £215,000 • 2 bed • 1 bath • 1071 ft²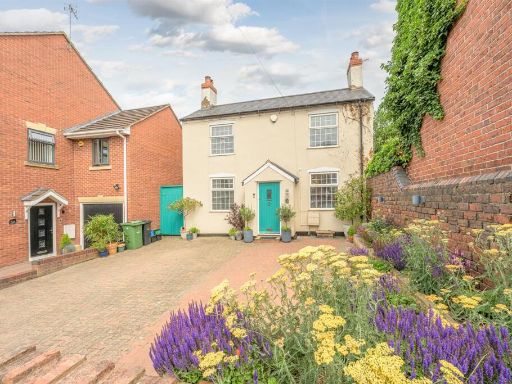 3 bedroom detached house for sale in King William Street, Amblecote, Stourbridge, DY8 4EP, DY8 — £325,000 • 3 bed • 2 bath • 960 ft²
3 bedroom detached house for sale in King William Street, Amblecote, Stourbridge, DY8 4EP, DY8 — £325,000 • 3 bed • 2 bath • 960 ft²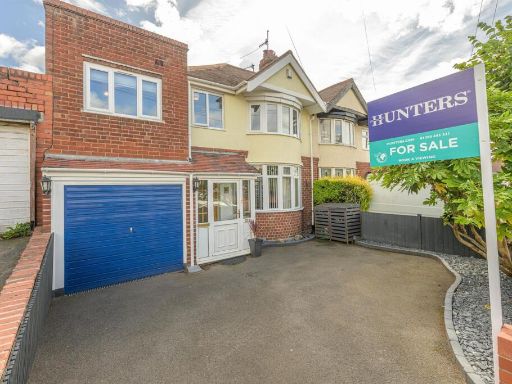 4 bedroom semi-detached house for sale in Collis Street, Amblecote, Stourbridge, DY8 4EN, DY8 — £295,000 • 4 bed • 2 bath • 1139 ft²
4 bedroom semi-detached house for sale in Collis Street, Amblecote, Stourbridge, DY8 4EN, DY8 — £295,000 • 4 bed • 2 bath • 1139 ft²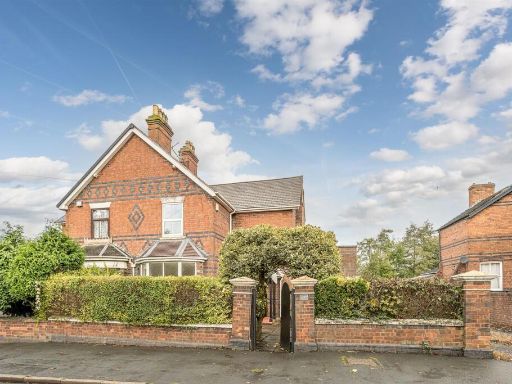 3 bedroom semi-detached house for sale in Brettell Lane, Brierley Hill, DY5 3LT, DY5 — £350,000 • 3 bed • 2 bath • 1798 ft²
3 bedroom semi-detached house for sale in Brettell Lane, Brierley Hill, DY5 3LT, DY5 — £350,000 • 3 bed • 2 bath • 1798 ft²