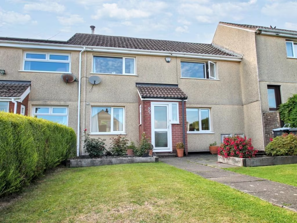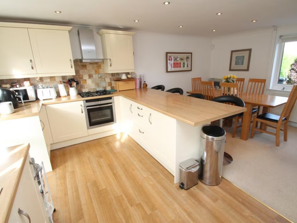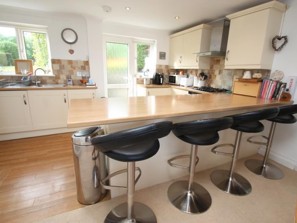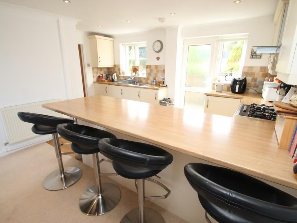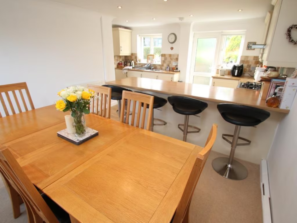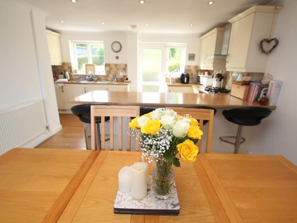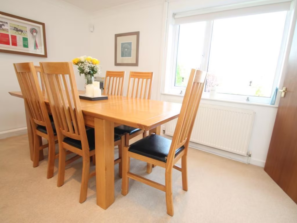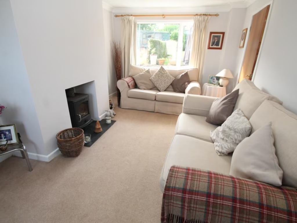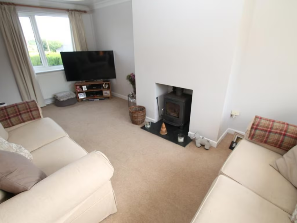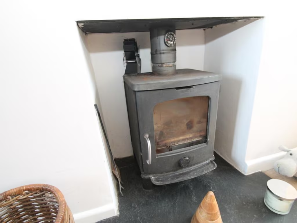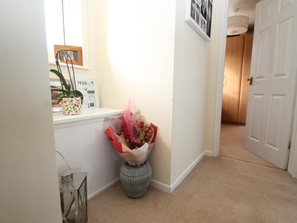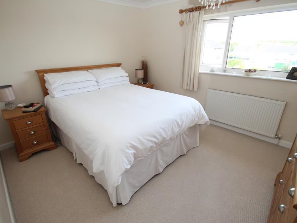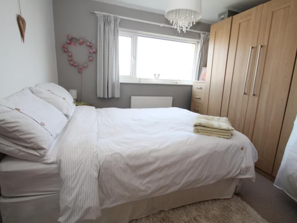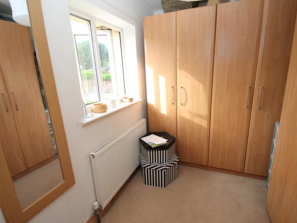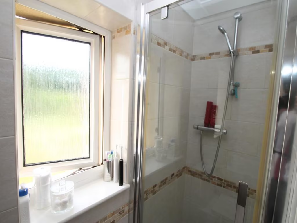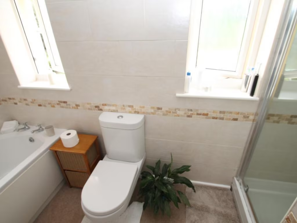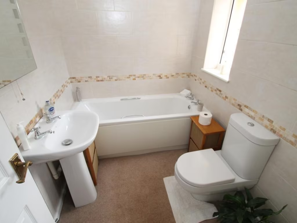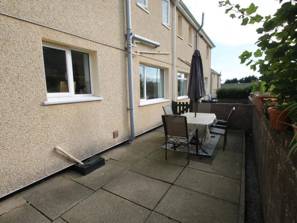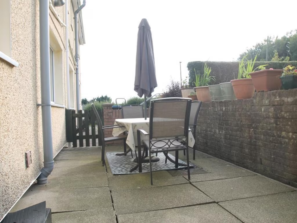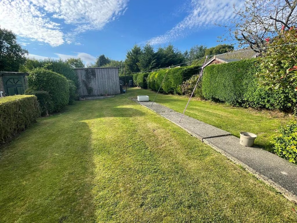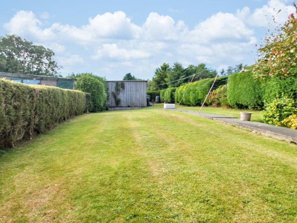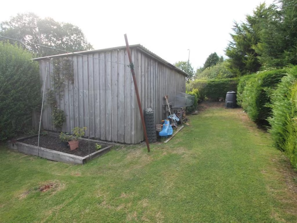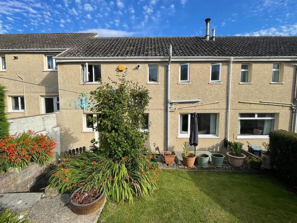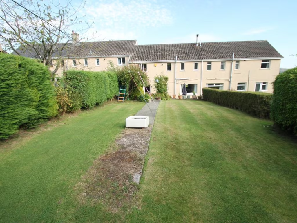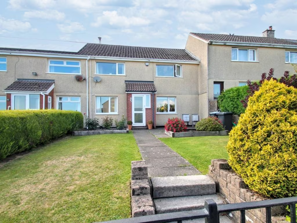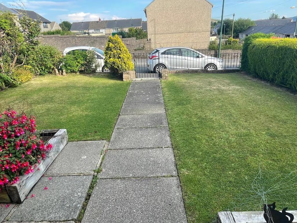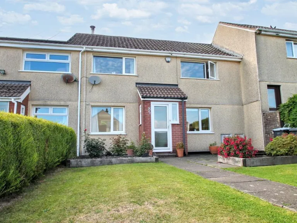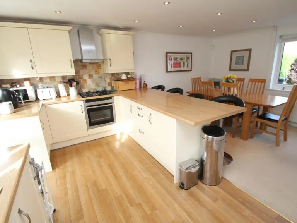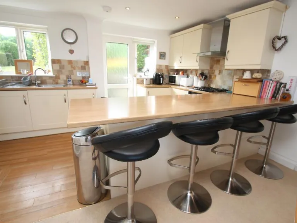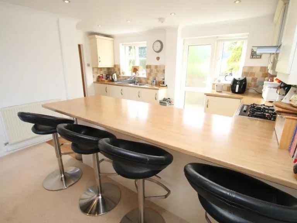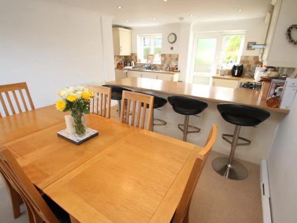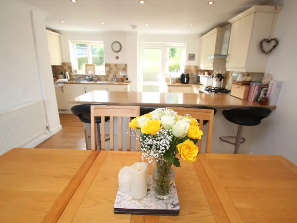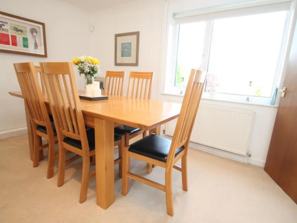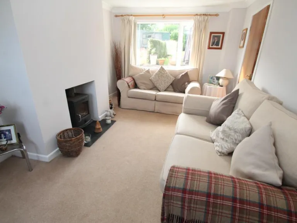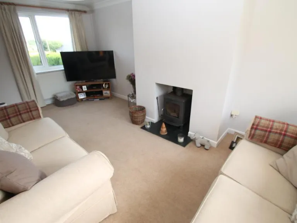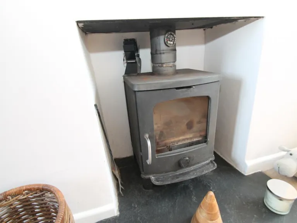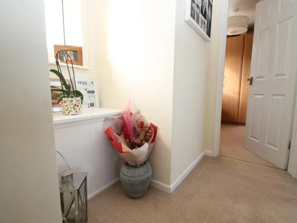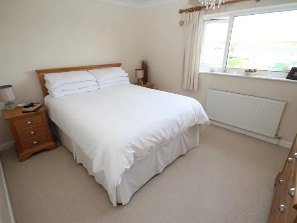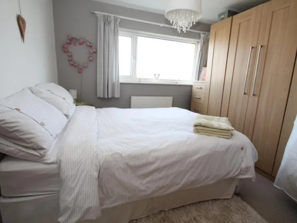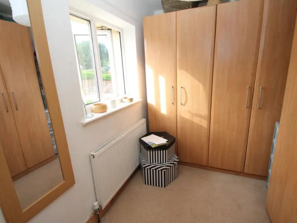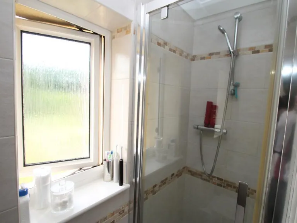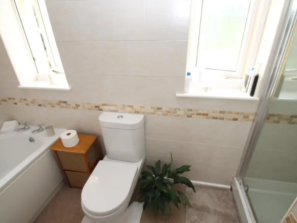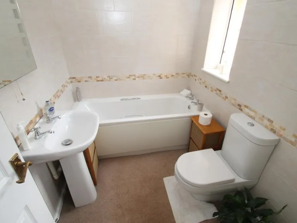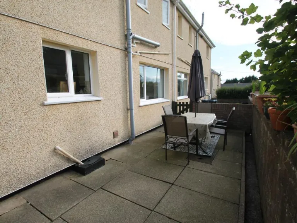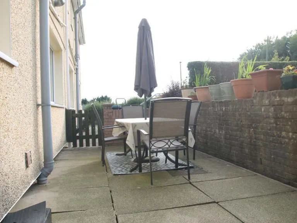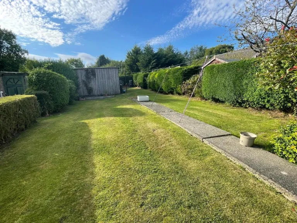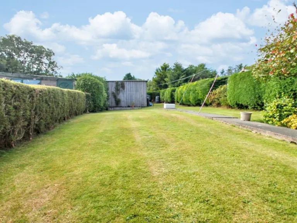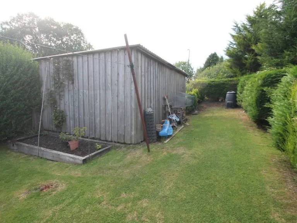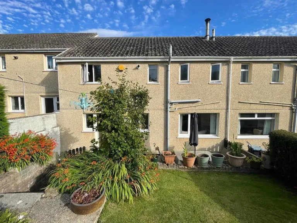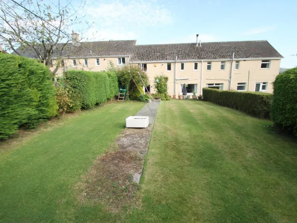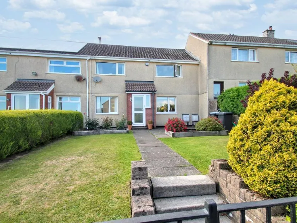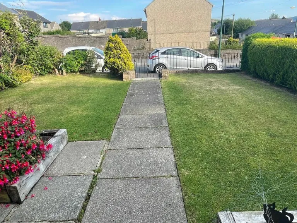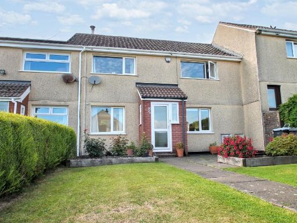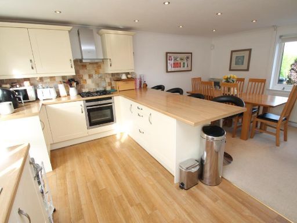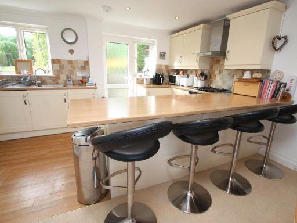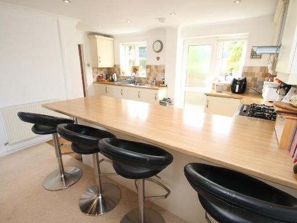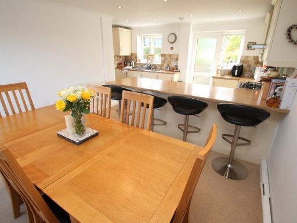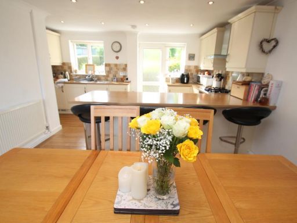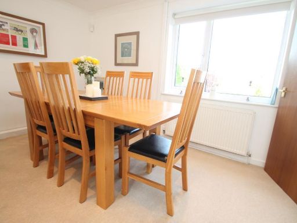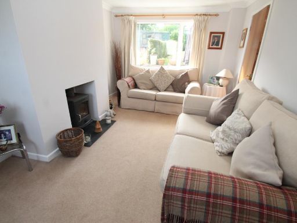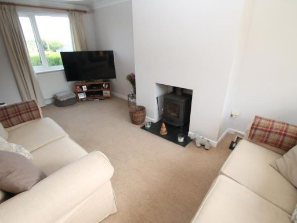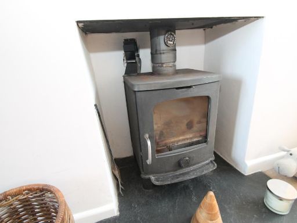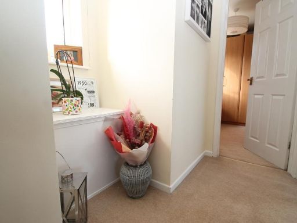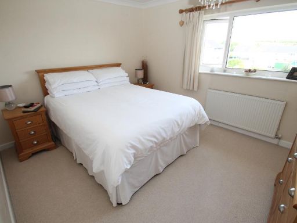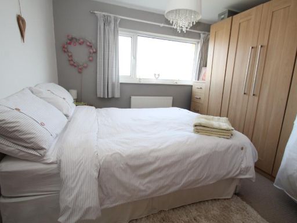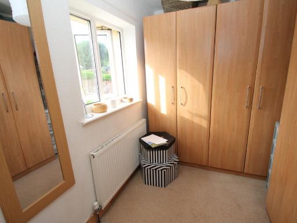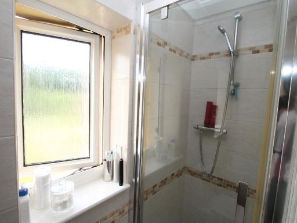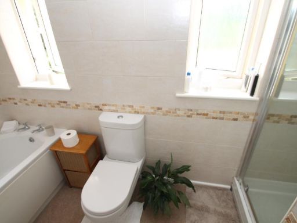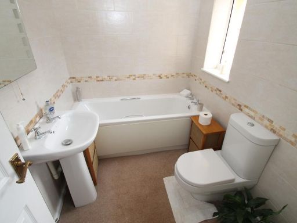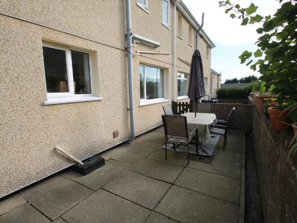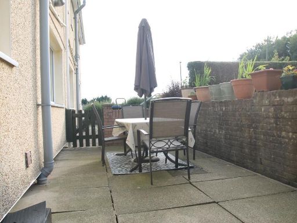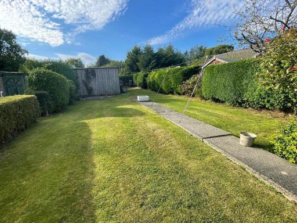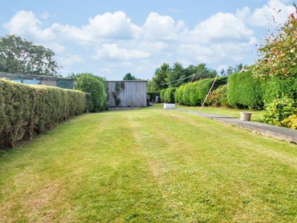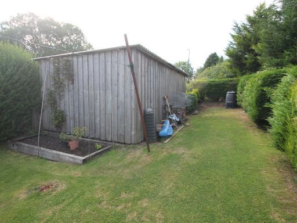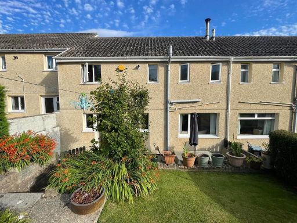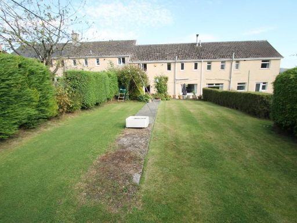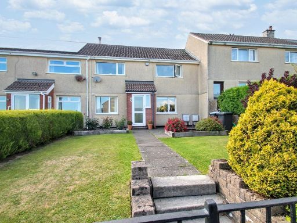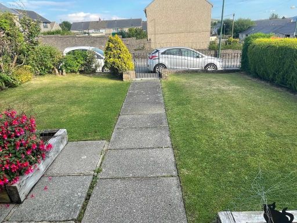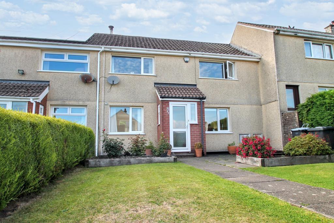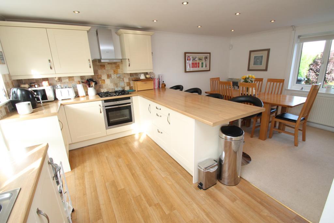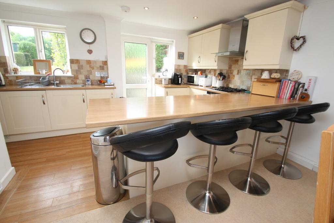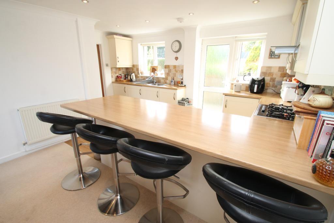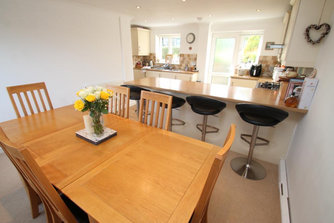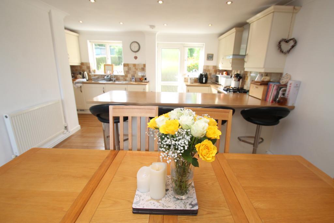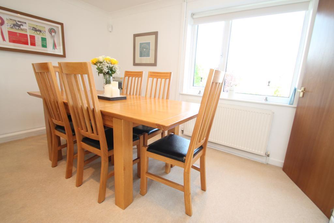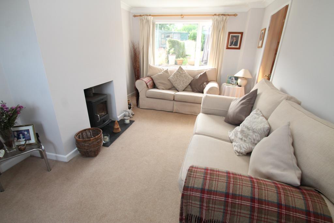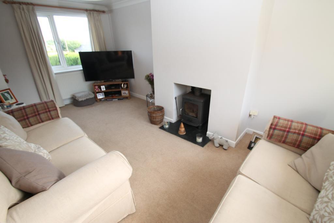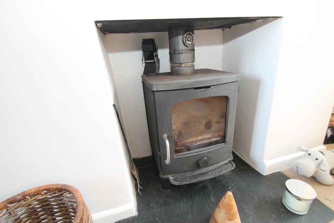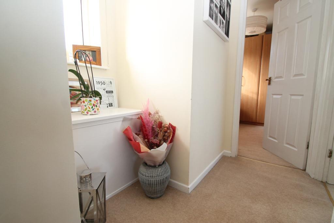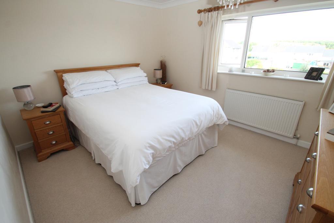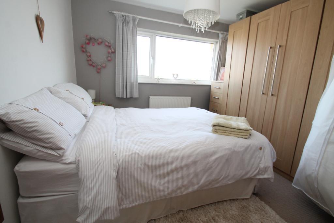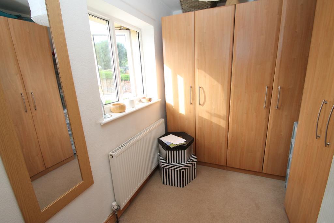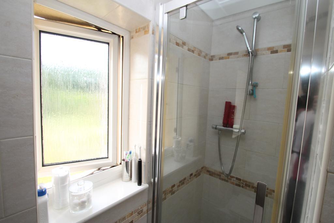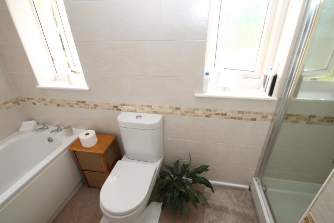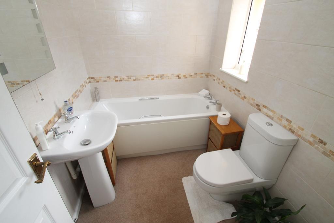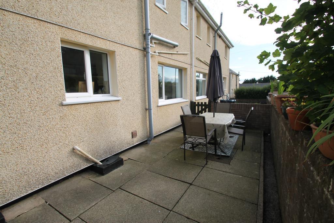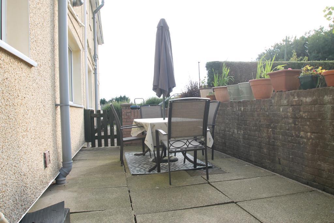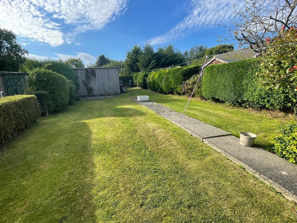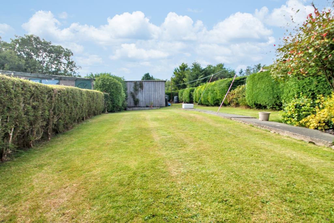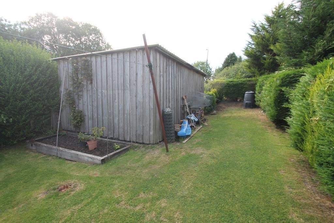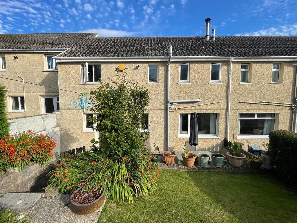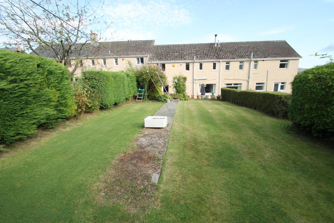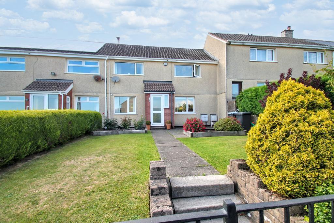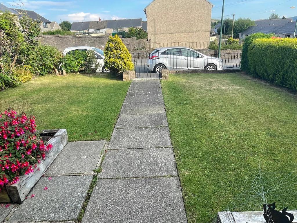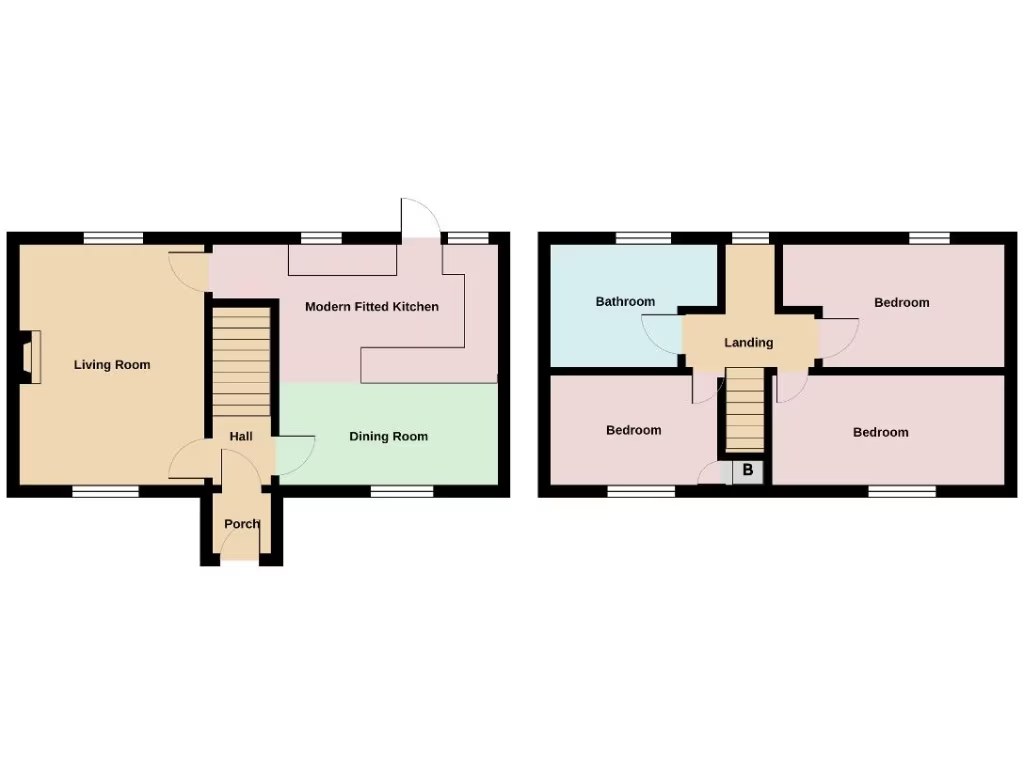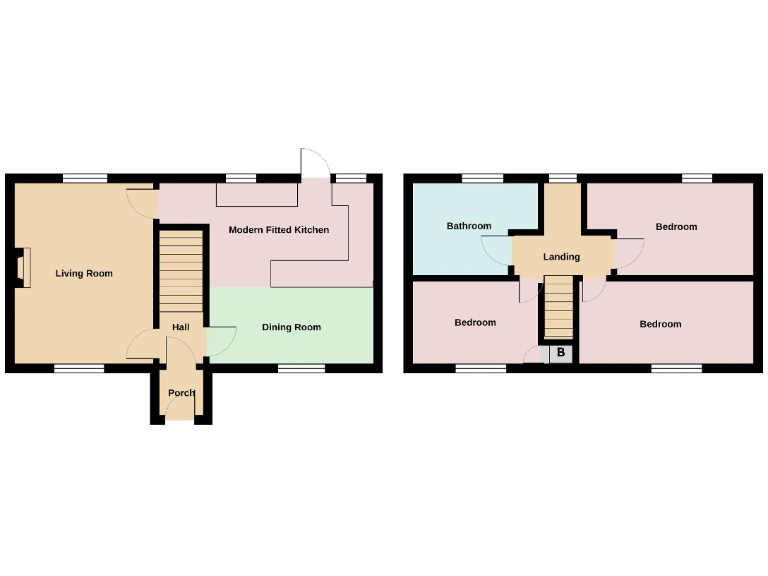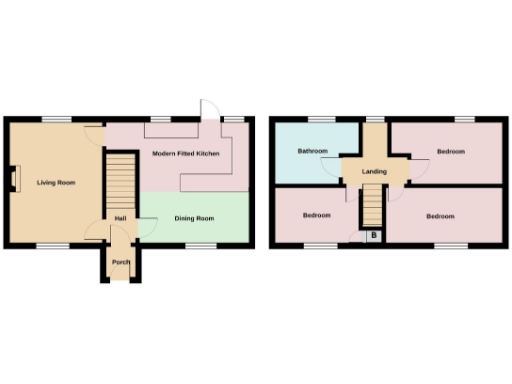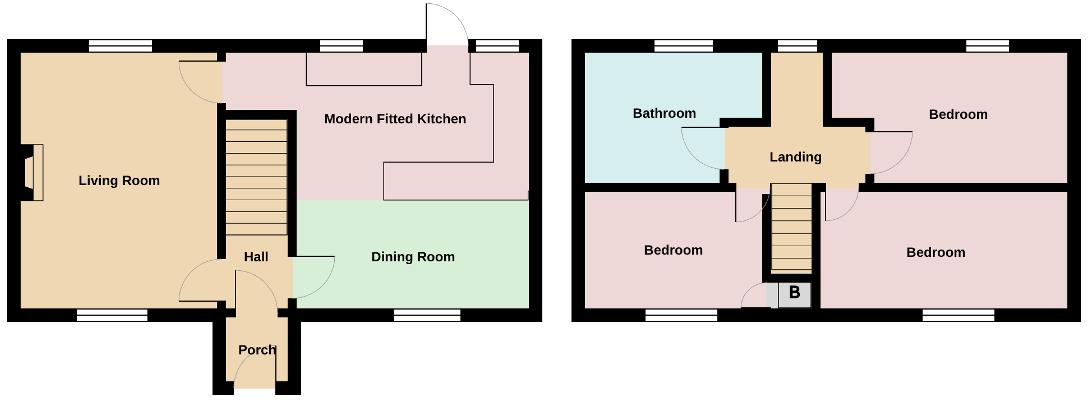Summary - 85, QUEENSWAY, EBBW VALE, GARNLYDAN NP23 5EJ
3 bed 1 bath Terraced
Chain-free, three double bedrooms with large garden and modern open-plan kitchen.
Three double bedrooms and one bathroom — all bedrooms are good-sized doubles
Open-plan modern kitchen/dining room with integrated appliances
Spacious living room with a working log burner
Large rear garden and decent plot — great for family outdoor use
Freehold, chain-free — vacant possession possible on completion
Potential to add off-road parking subject to planning permission
Built 1950–1966 with cavity walls and external insulation; double glazed
Area is very deprived with average crime; buyers should check local services
This mid-terraced three-bedroom house in Garnlydan, Ebbw Vale, offers a practical family layout with ready-to-move-in presentation. The living room centres on a log burner for cosy evenings, while the open-plan modern kitchen/dining room gives everyday family life and entertaining plenty of space. The property is freehold and chain-free, so a quick move is possible.
Bedrooms are all doubles and the single bathroom serves the household—suitable for many families but potentially limiting for larger households or those wanting an en-suite. The large rear garden and decent plot provide valuable outdoor space for children and pets, with potential to add off-road parking subject to planning permission.
Built in the 1950s–1960s with cavity walls and external insulation, the house benefits from double glazing and mains gas central heating. Broadband speeds are fast and mobile signal is average. Be aware the wider area is classified as very deprived with average crime rates; purchasers should satisfy themselves on local services and support.
This is a straightforward, comfortable family home in a convenient town location with good road and rail links. It will suit buyers who want an easily managed property with outdoor space and modern interior finishes, and who are comfortable with the area’s socioeconomic profile.
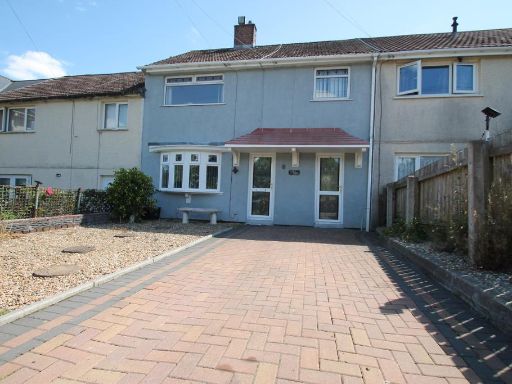 3 bedroom terraced house for sale in Darby Crescent, Ebbw Vale, Blaenau Gwent, NP23 6QE, NP23 — £140,000 • 3 bed • 1 bath
3 bedroom terraced house for sale in Darby Crescent, Ebbw Vale, Blaenau Gwent, NP23 6QE, NP23 — £140,000 • 3 bed • 1 bath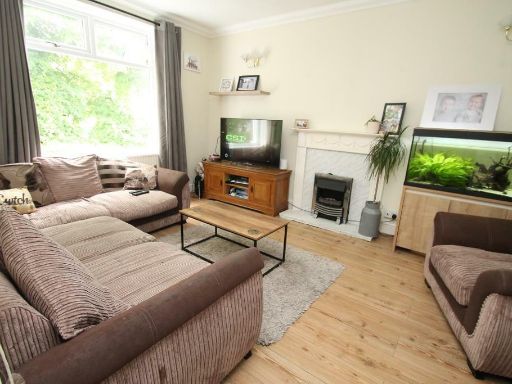 3 bedroom semi-detached house for sale in Holland Street, Ebbw Vale, Blaenau Gwent, NP23 6HZ, NP23 — £165,000 • 3 bed • 1 bath • 1152 ft²
3 bedroom semi-detached house for sale in Holland Street, Ebbw Vale, Blaenau Gwent, NP23 6HZ, NP23 — £165,000 • 3 bed • 1 bath • 1152 ft²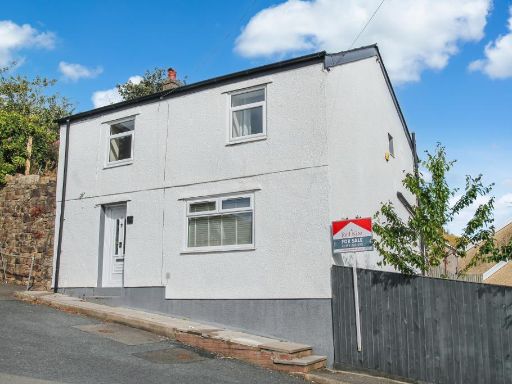 3 bedroom detached house for sale in High Street, Ebbw Vale, Blaenau Gwent, NP23 6BP, NP23 — £220,000 • 3 bed • 2 bath • 1066 ft²
3 bedroom detached house for sale in High Street, Ebbw Vale, Blaenau Gwent, NP23 6BP, NP23 — £220,000 • 3 bed • 2 bath • 1066 ft²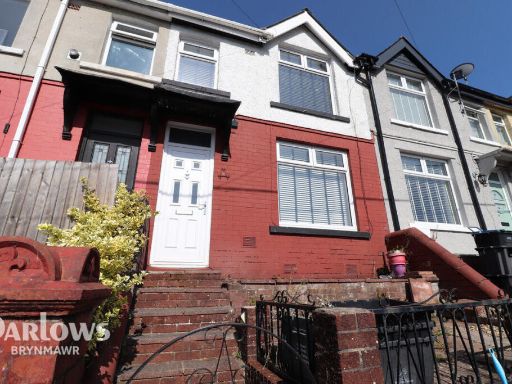 3 bedroom terraced house for sale in Eastville Road, Ebbw Vale, NP23 — £130,000 • 3 bed • 1 bath • 819 ft²
3 bedroom terraced house for sale in Eastville Road, Ebbw Vale, NP23 — £130,000 • 3 bed • 1 bath • 819 ft²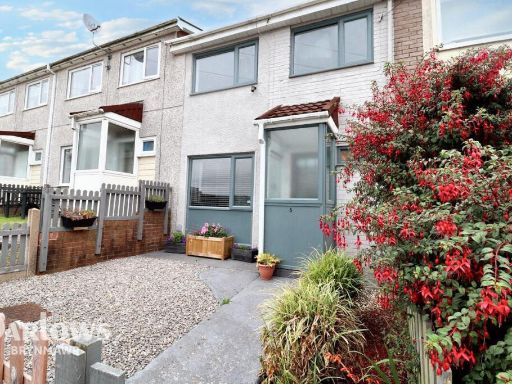 3 bedroom terraced house for sale in Parc Bychan, Ebbw Vale, NP23 — £130,000 • 3 bed • 1 bath
3 bedroom terraced house for sale in Parc Bychan, Ebbw Vale, NP23 — £130,000 • 3 bed • 1 bath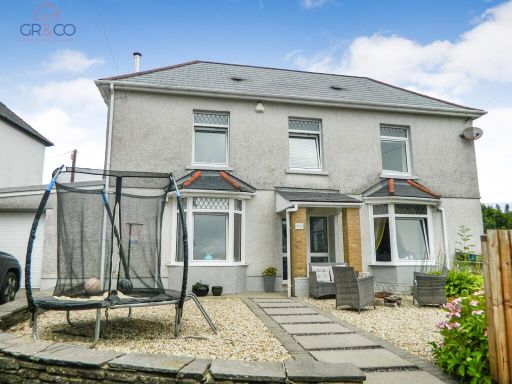 4 bedroom semi-detached house for sale in Cwm Hir, Ebbw Vale, NP23 — £290,000 • 4 bed • 1 bath • 1610 ft²
4 bedroom semi-detached house for sale in Cwm Hir, Ebbw Vale, NP23 — £290,000 • 4 bed • 1 bath • 1610 ft²