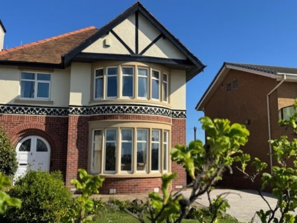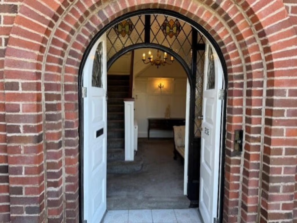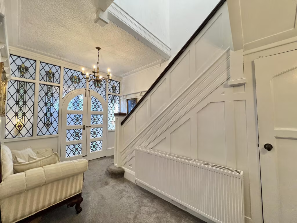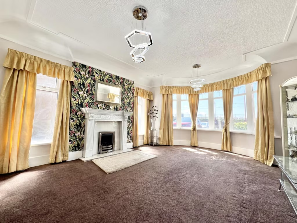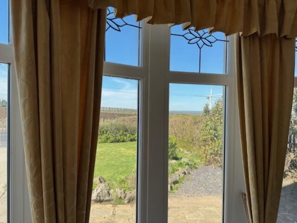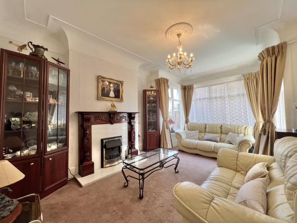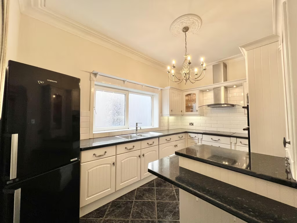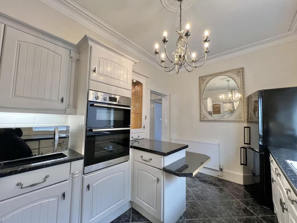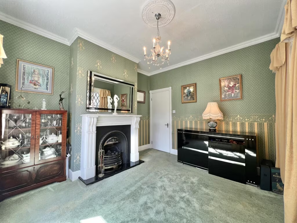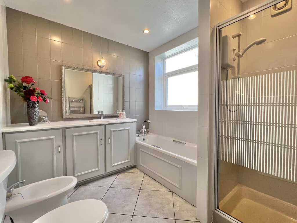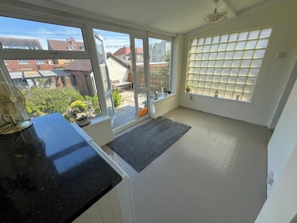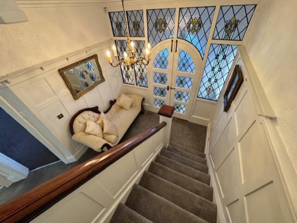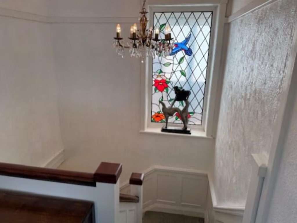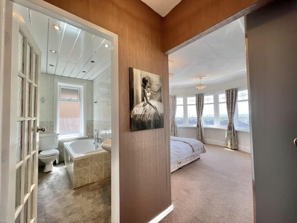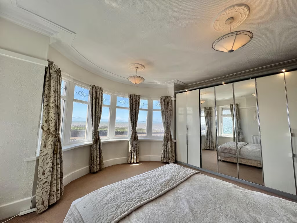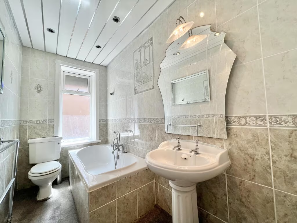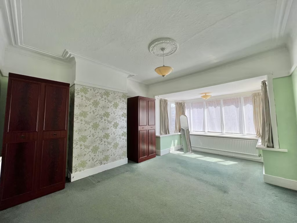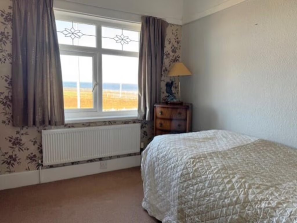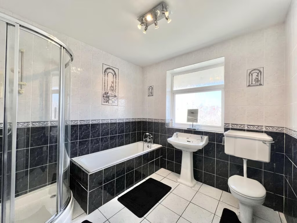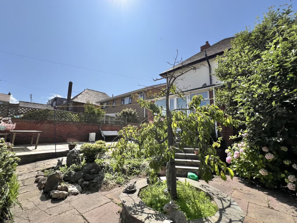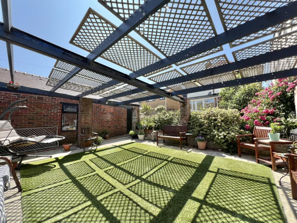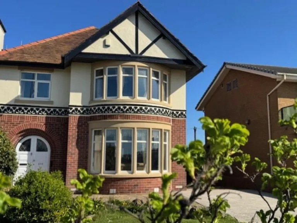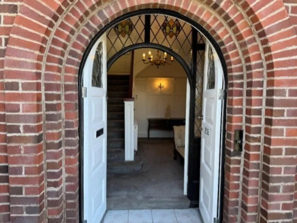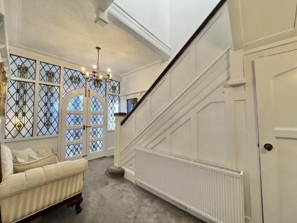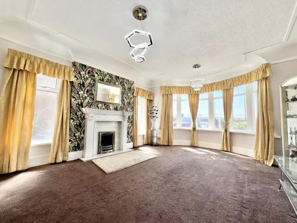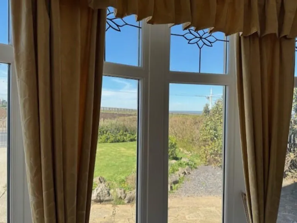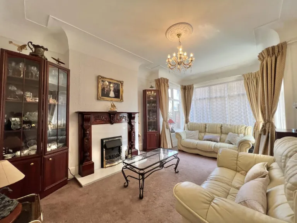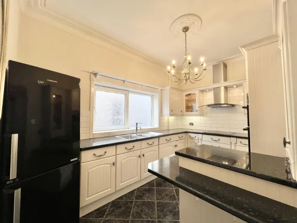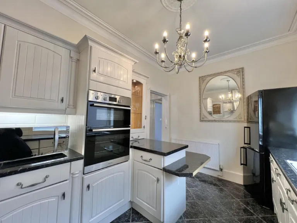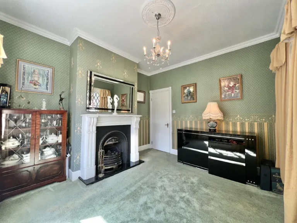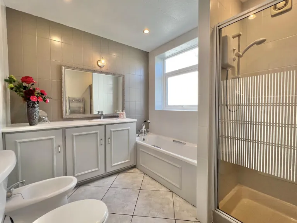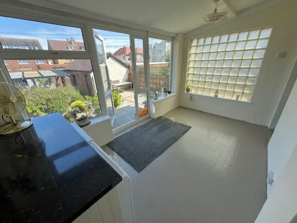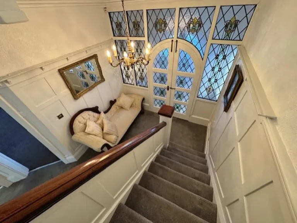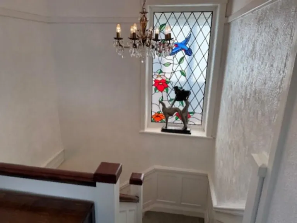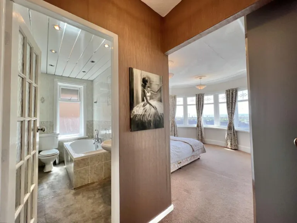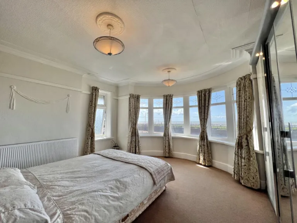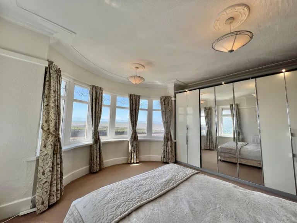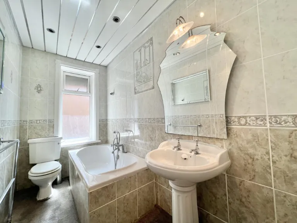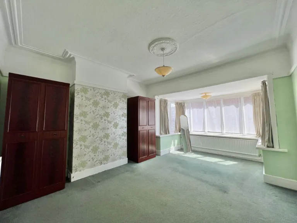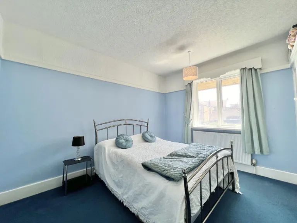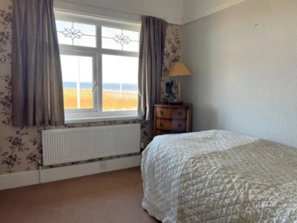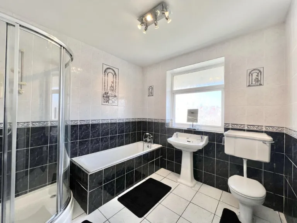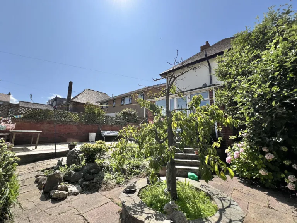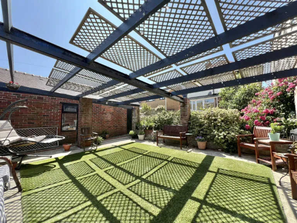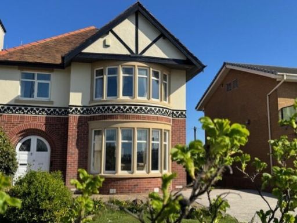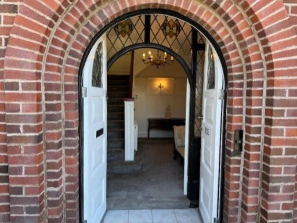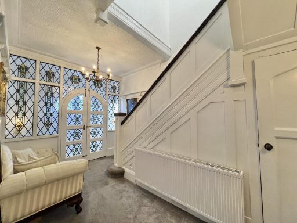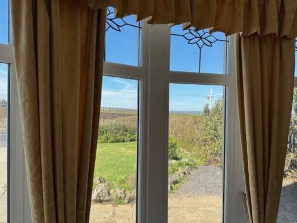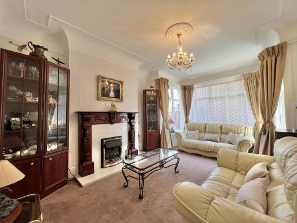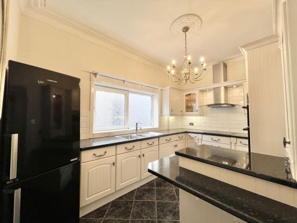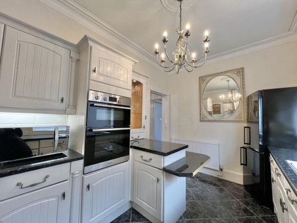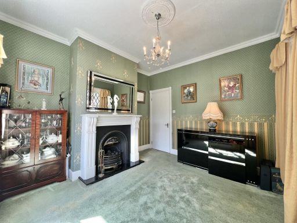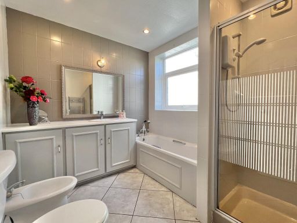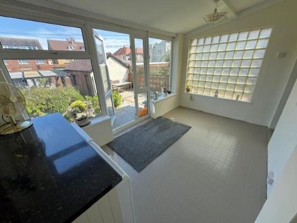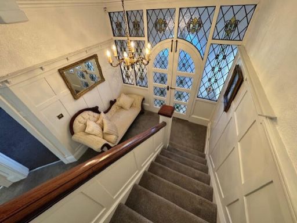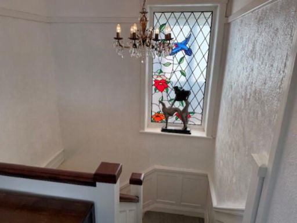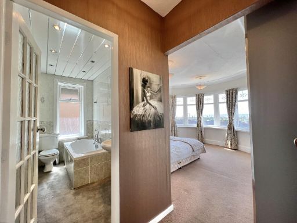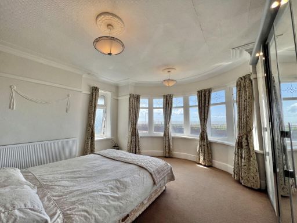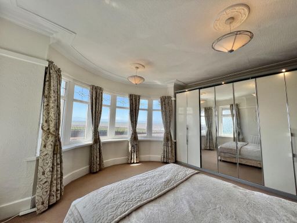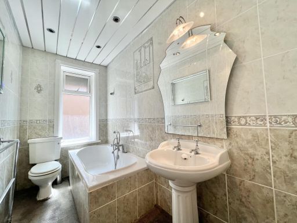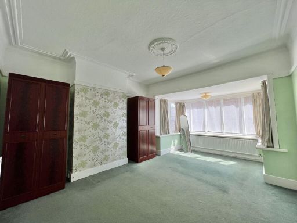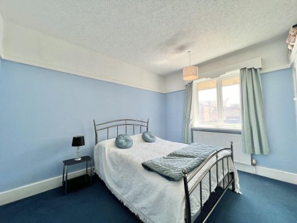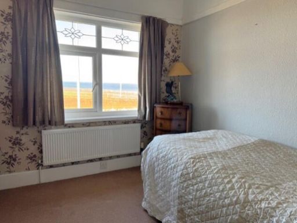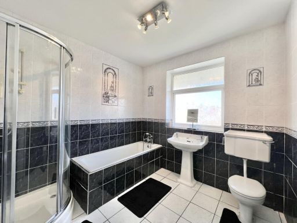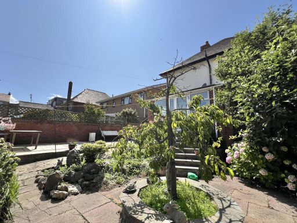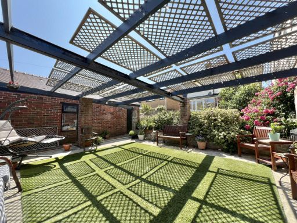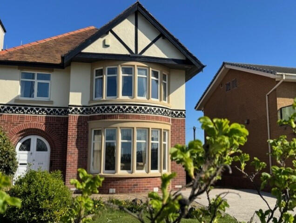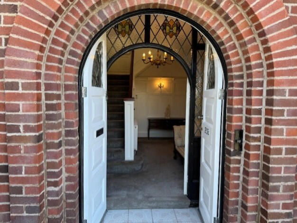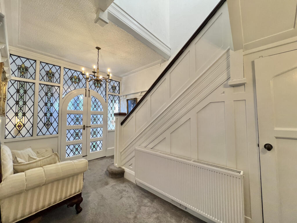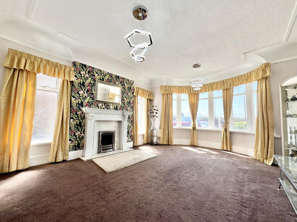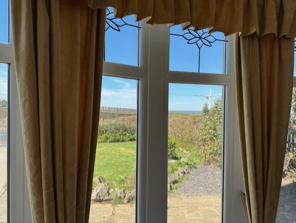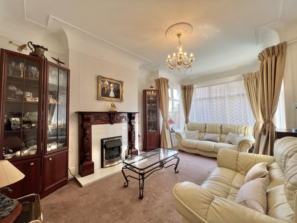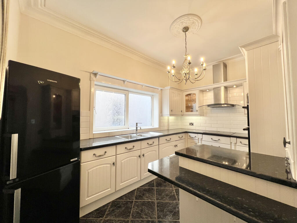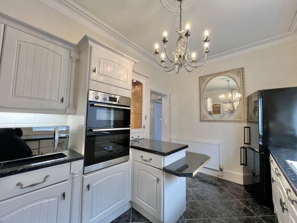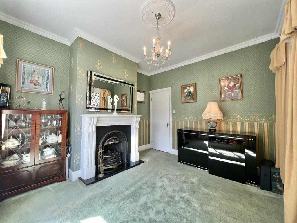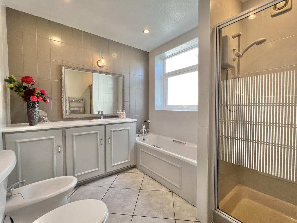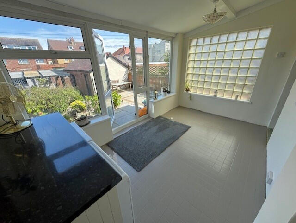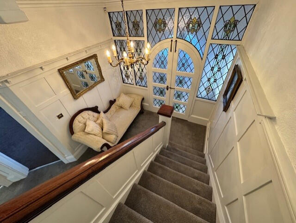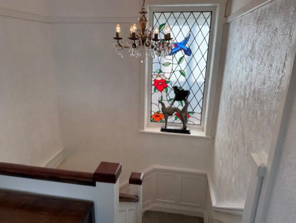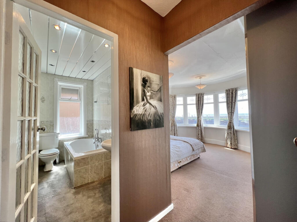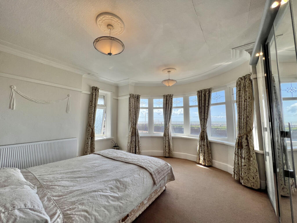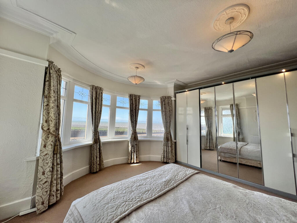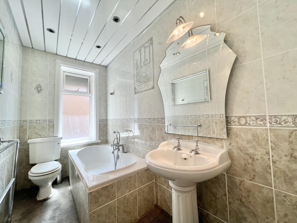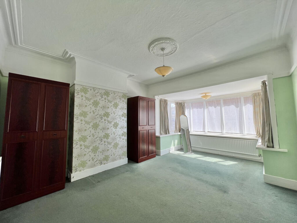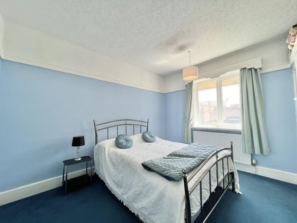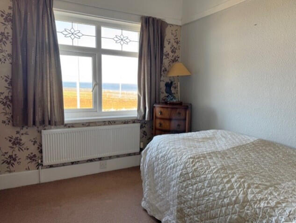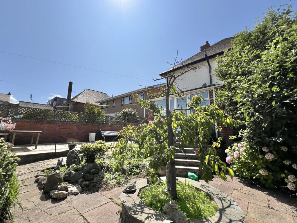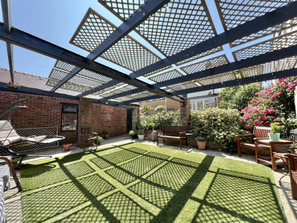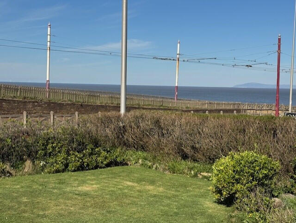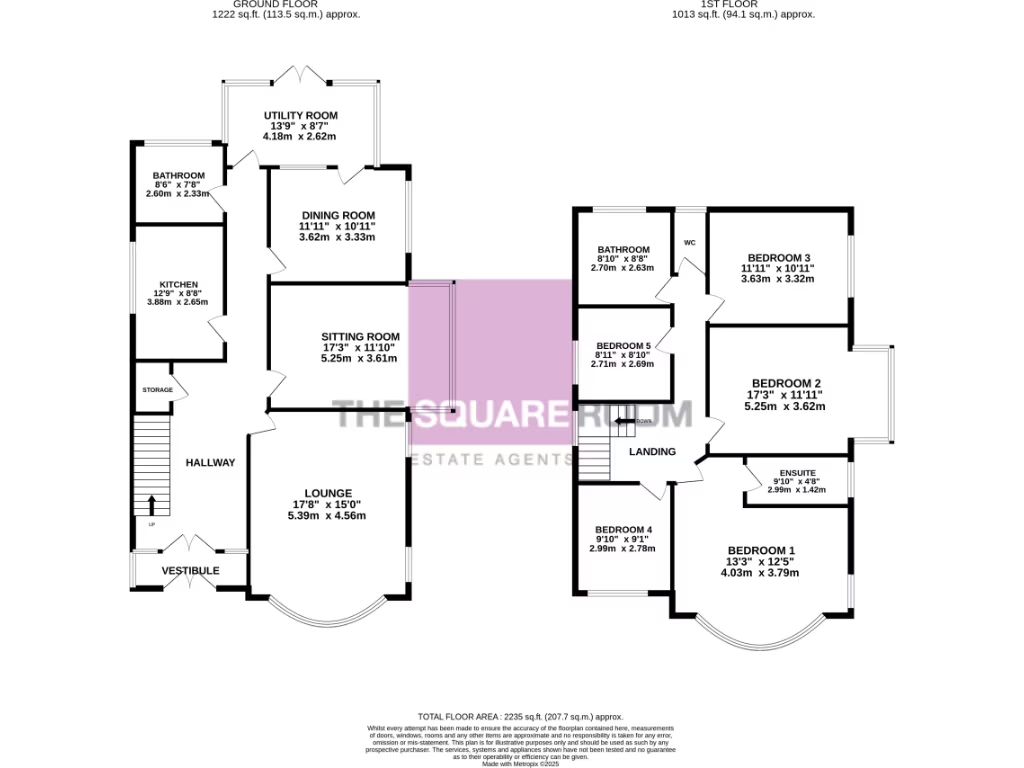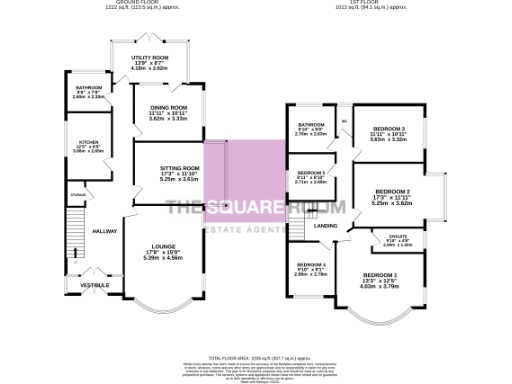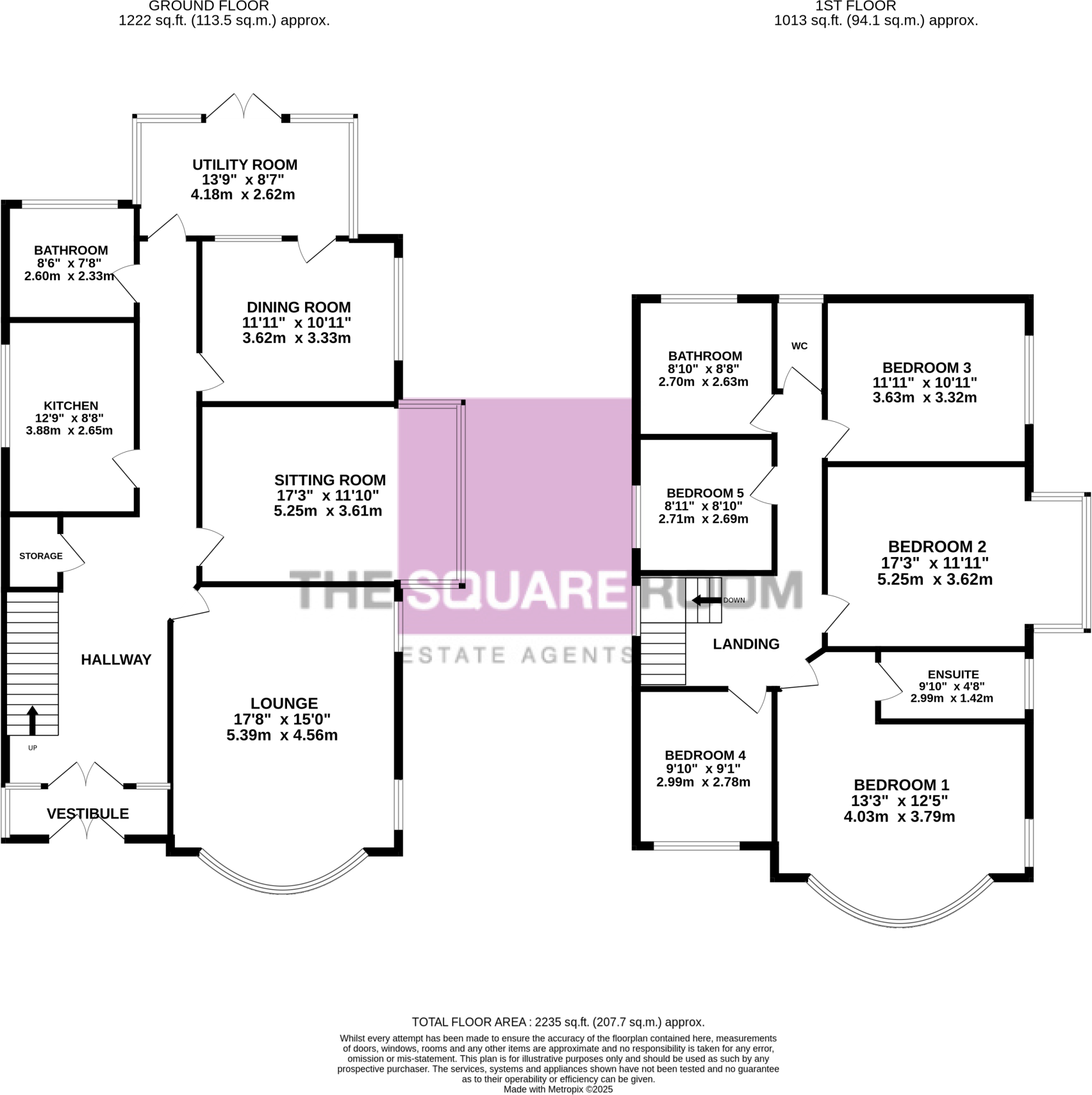Summary - 236 QUEENS PROMENADE BLACKPOOL FY2 9HA
5 bed 3 bath Detached
Spacious five-bedroom Tudor Revival home with sea views, garage and conversion potential.
Sea-facing promenade position, two-minute walk to shops and transport
Five double bedrooms including master with en suite
Three reception rooms plus conservatory and large 2,235 sq ft footprint
Large plot with low-maintenance rear garden, driveway and detached garage
Built c.1930–49 with Tudor Revival features and original stained glass
Assumed cavity walls with no added insulation—likely lower thermal efficiency
Very deprived wider area; local community classed as ageing urban communities
Some service details unverified; buyers should arrange professional checks
Set on Queens Promenade with direct sea views, this spacious five-bedroom home offers generous living space across multiple reception rooms and a large plot with garage and driveway. The property’s Tudor Revival features — stained glass, bay windows and timber detailing — give it period character and curb appeal, while a conservatory and three bathrooms suit family life or group stays.
Positioned two minutes’ walk from shops, transport and the promenade, the house suits families seeking sea-side living or investors targeting holiday lets or conversion (subject to planning). The layout includes two principal reception rooms, dining room, fitted kitchen, conservatory and five good-sized bedrooms including a master with en suite.
Buyers should note the property’s age (circa 1930–49) and assumed original cavity walls with no added insulation, which may affect energy efficiency. The wider area is classified as very deprived with ageing urban communities, and some details (service condition, exact glazing/installation dates) remain unverified and should be professionally checked.
Chain free and freehold, the house offers strong potential: live-in families gain roomy sea-facing accommodation, while investors can explore holiday-let income or sympathetic subdivision, subject to planning and local permissions.
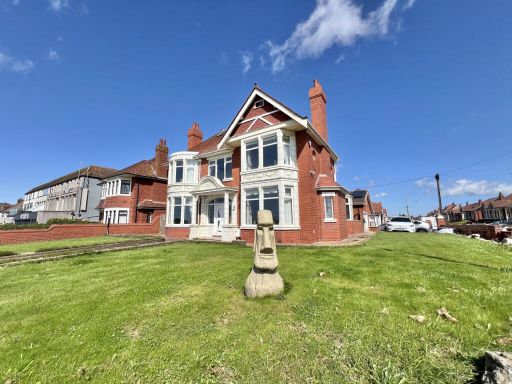 5 bedroom detached house for sale in Queens Promenade, Bispham, FY2 — £700,000 • 5 bed • 3 bath • 4711 ft²
5 bedroom detached house for sale in Queens Promenade, Bispham, FY2 — £700,000 • 5 bed • 3 bath • 4711 ft²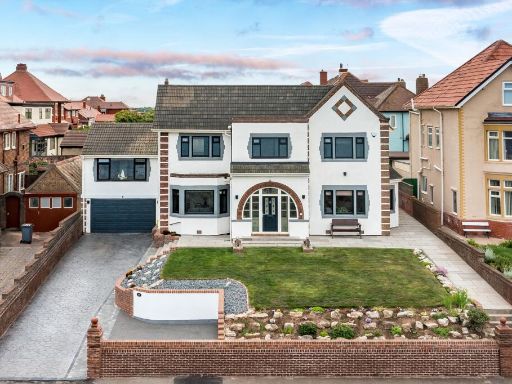 5 bedroom detached house for sale in Queens Promenade, Bispham, FY2 — £650,000 • 5 bed • 4 bath • 3293 ft²
5 bedroom detached house for sale in Queens Promenade, Bispham, FY2 — £650,000 • 5 bed • 4 bath • 3293 ft²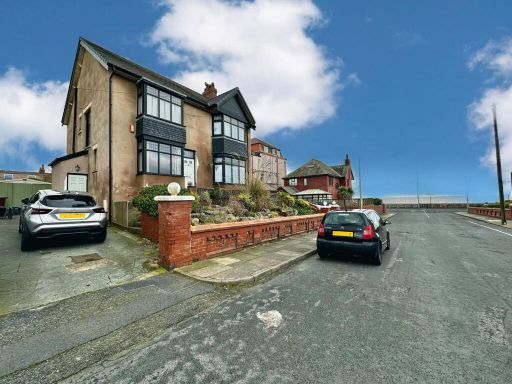 4 bedroom detached house for sale in Madison Avenue, Bispham, FY2 — £325,000 • 4 bed • 3 bath • 1832 ft²
4 bedroom detached house for sale in Madison Avenue, Bispham, FY2 — £325,000 • 4 bed • 3 bath • 1832 ft²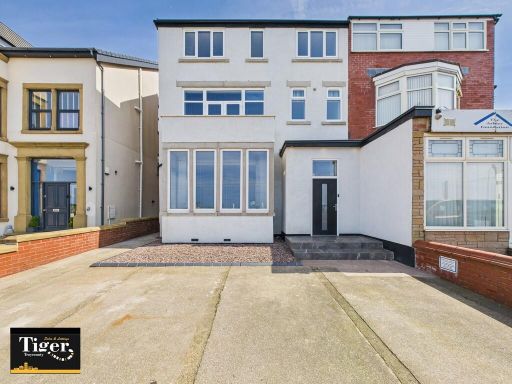 7 bedroom semi-detached house for sale in Queens Promenade, Blackpool, FY2 — £595,000 • 7 bed • 5 bath • 3721 ft²
7 bedroom semi-detached house for sale in Queens Promenade, Blackpool, FY2 — £595,000 • 7 bed • 5 bath • 3721 ft²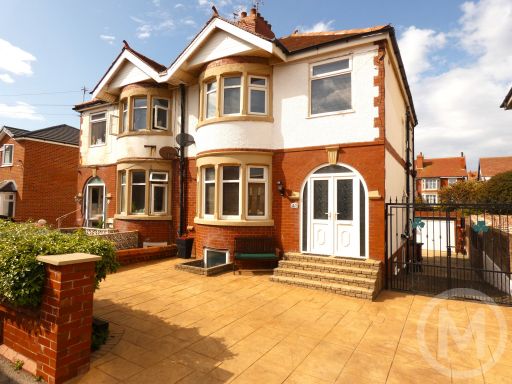 3 bedroom house for sale in Pennystone Road, Bispham, FY2 — £215,000 • 3 bed • 2 bath • 1689 ft²
3 bedroom house for sale in Pennystone Road, Bispham, FY2 — £215,000 • 3 bed • 2 bath • 1689 ft²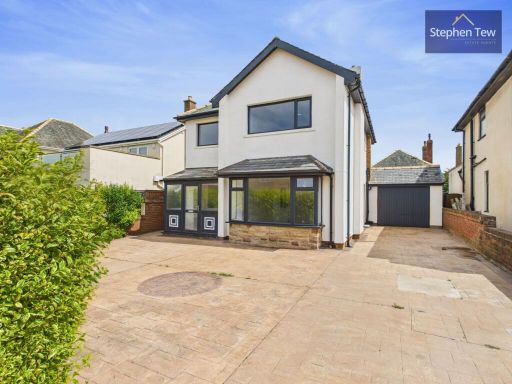 4 bedroom detached house for sale in Freemantle Avenue, Blackpool, FY4 — £325,000 • 4 bed • 1 bath • 1301 ft²
4 bedroom detached house for sale in Freemantle Avenue, Blackpool, FY4 — £325,000 • 4 bed • 1 bath • 1301 ft²