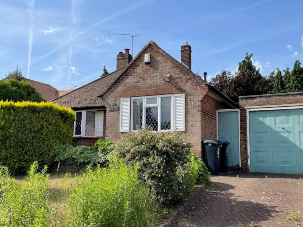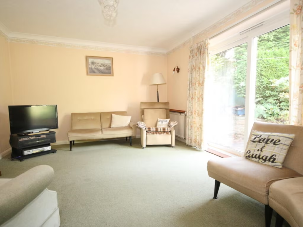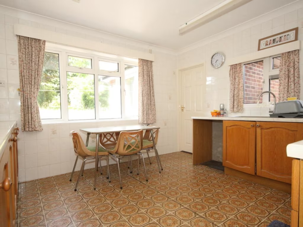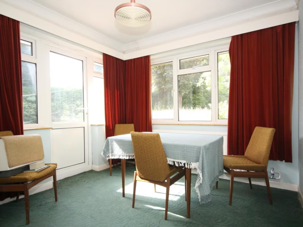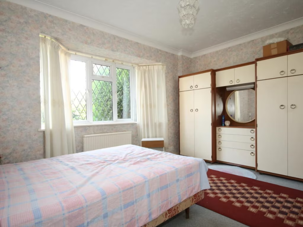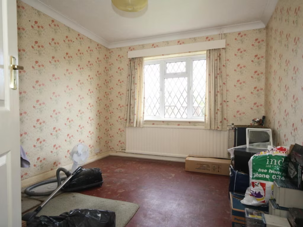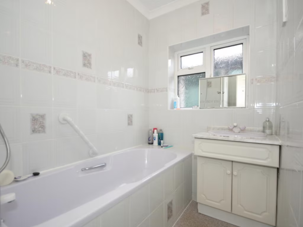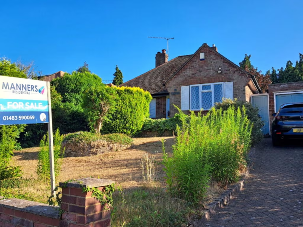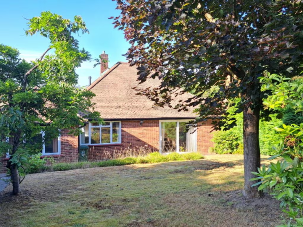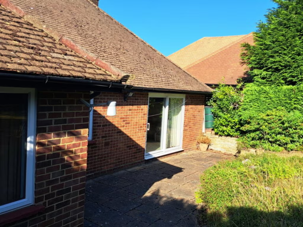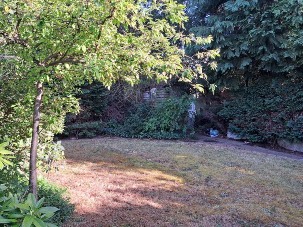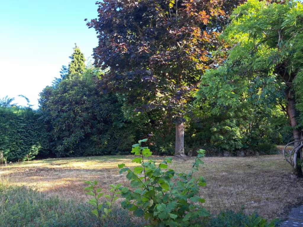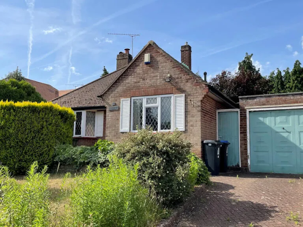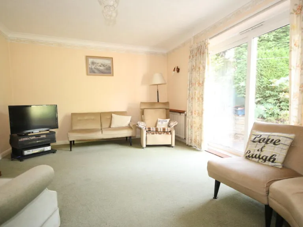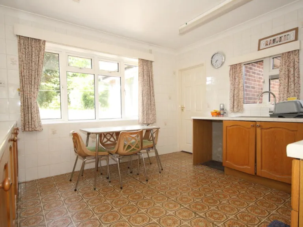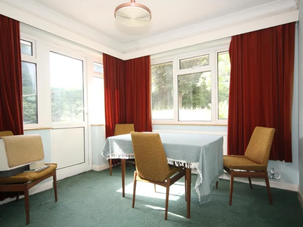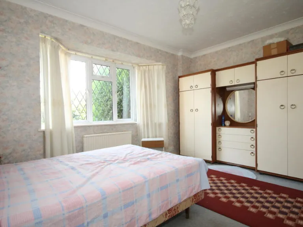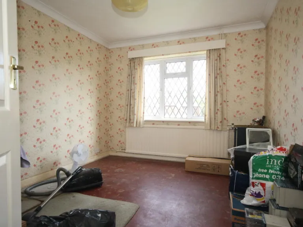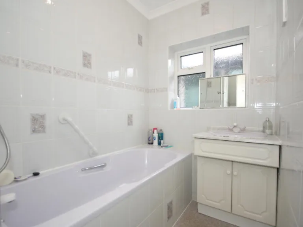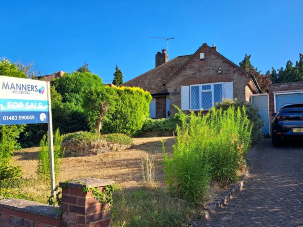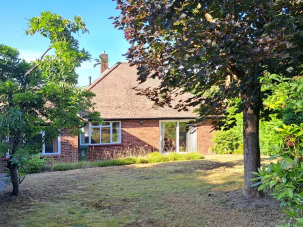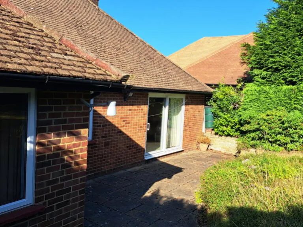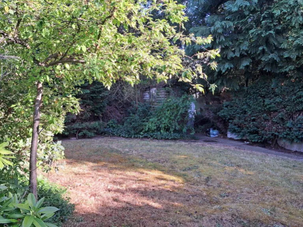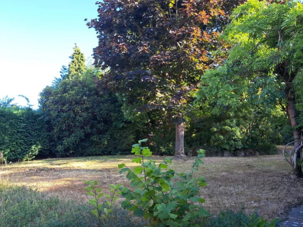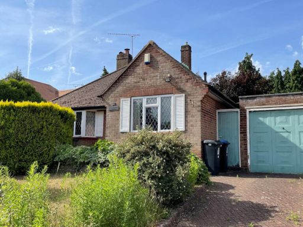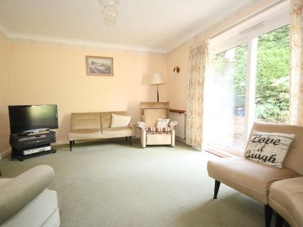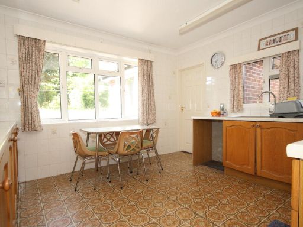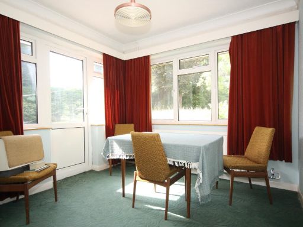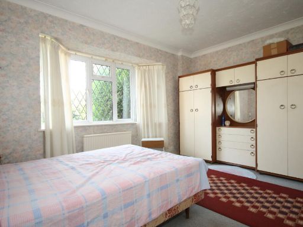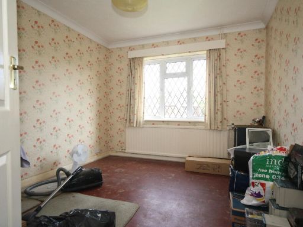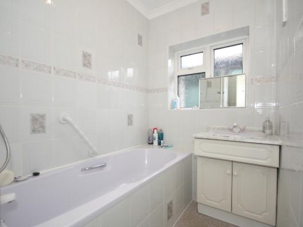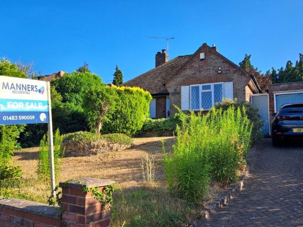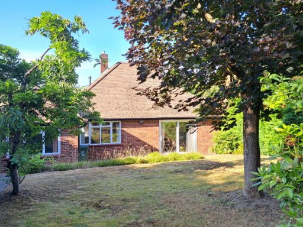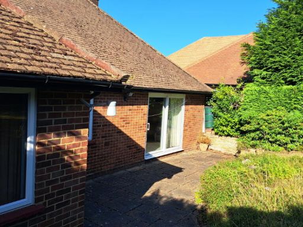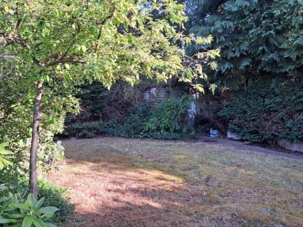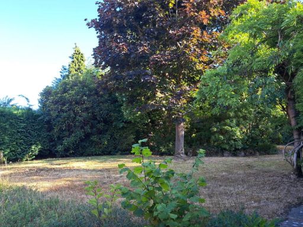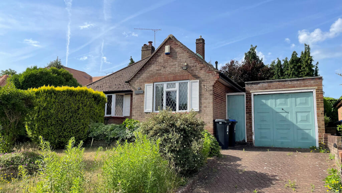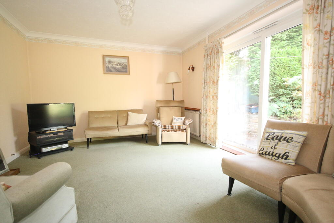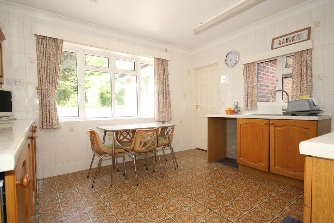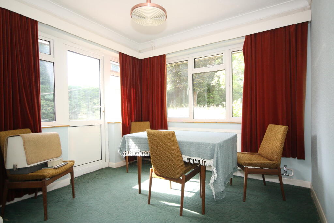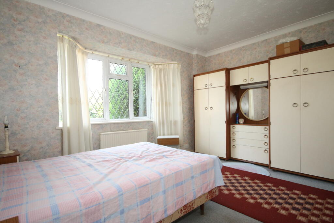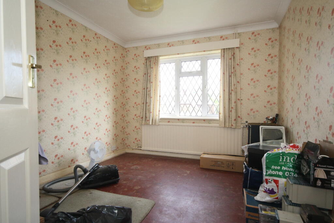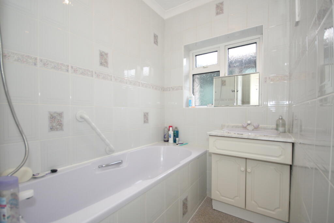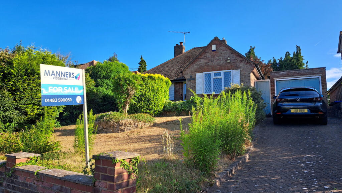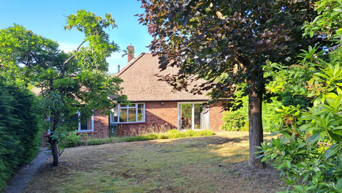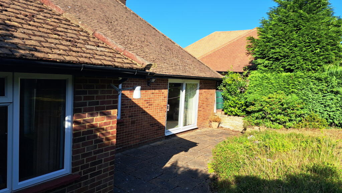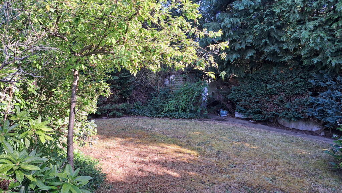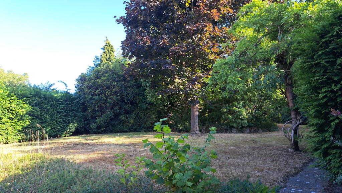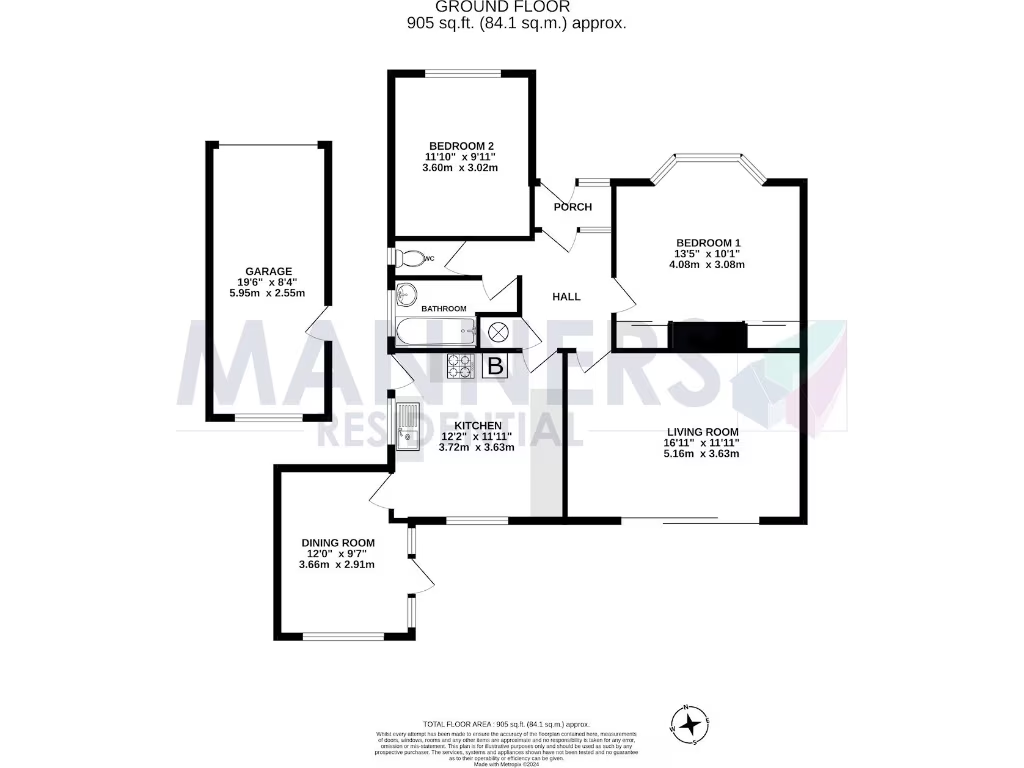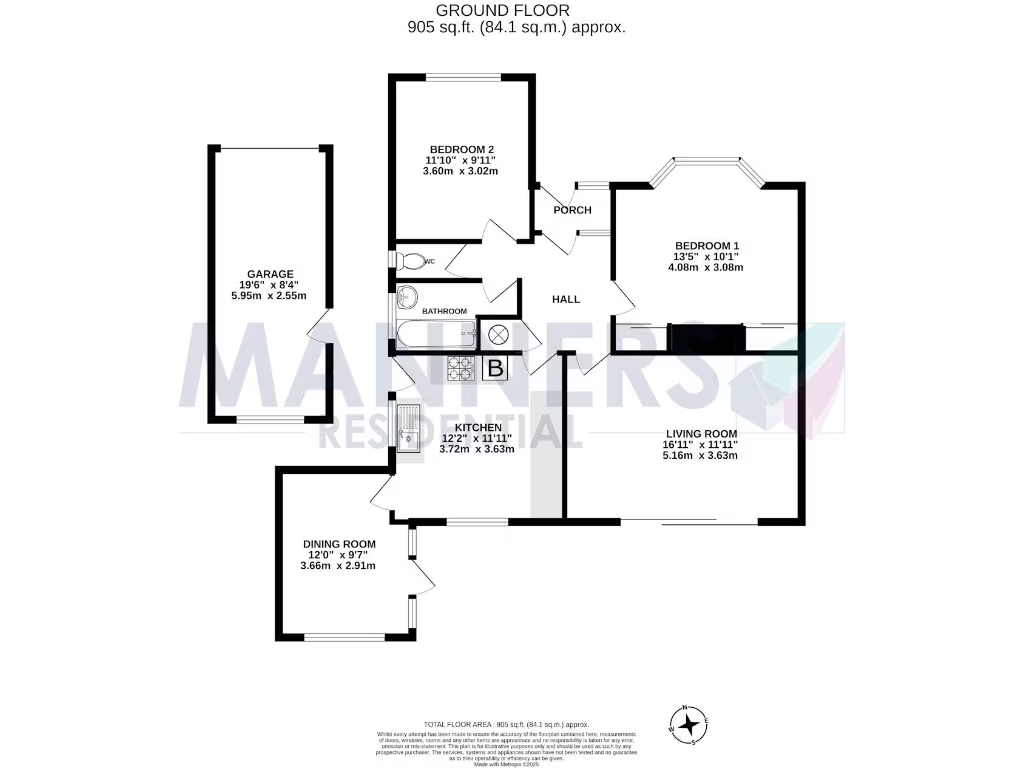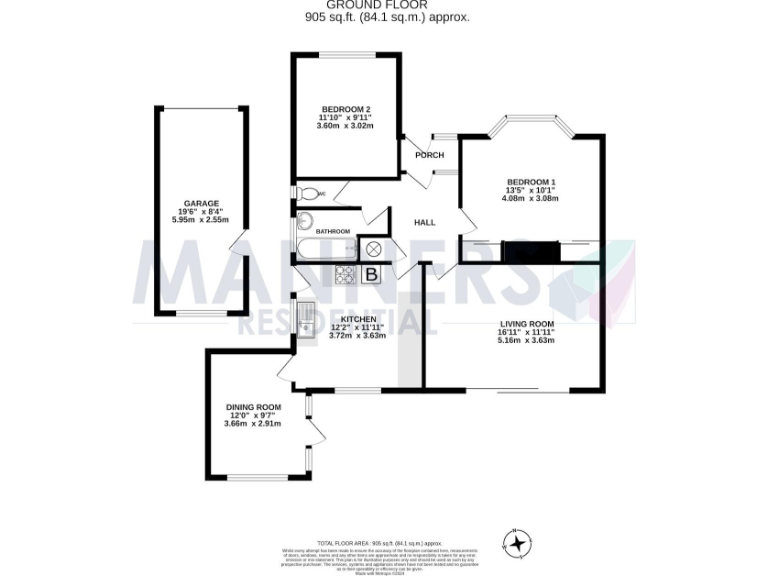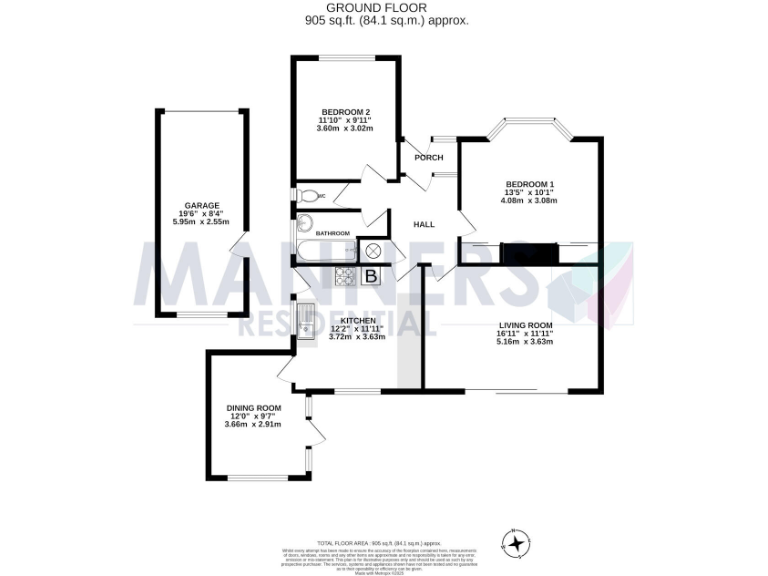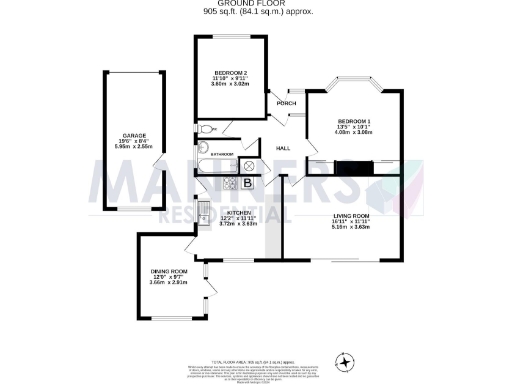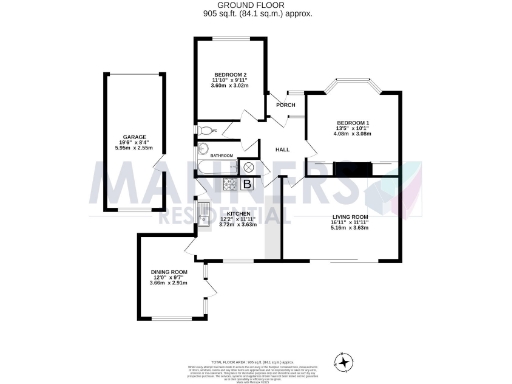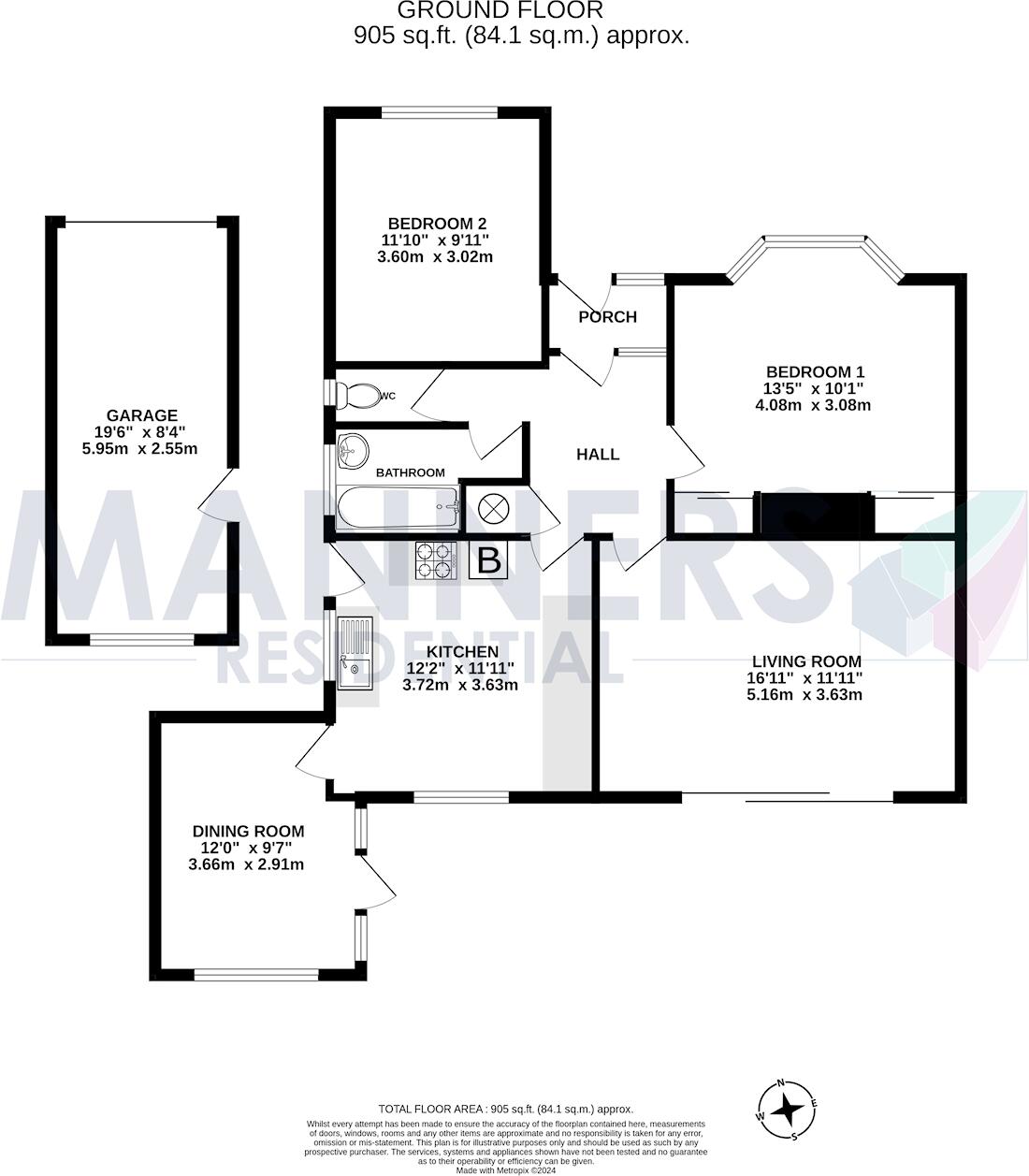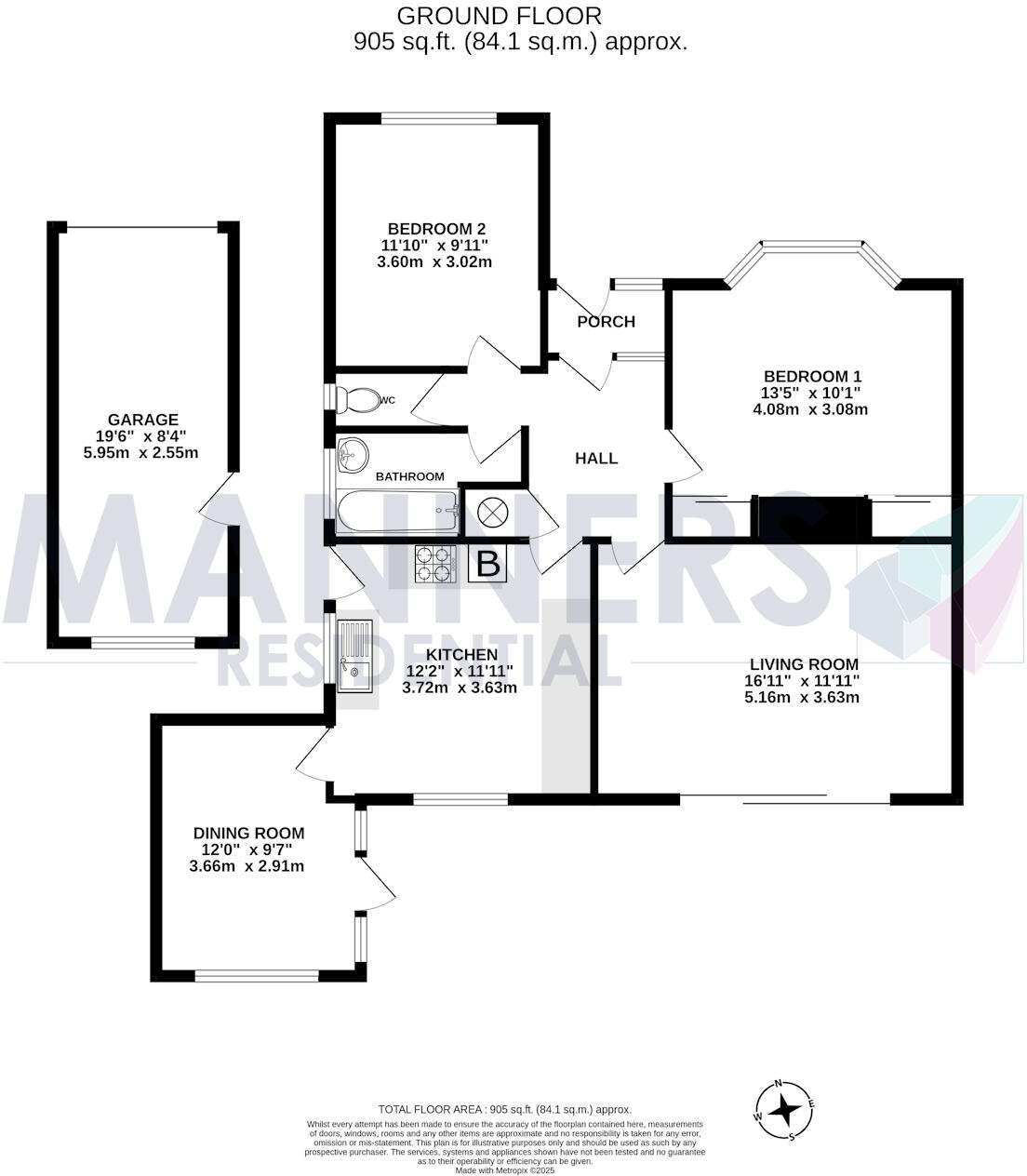Summary - 3 OLD HILL WOKING GU22 0DF
3 bed 1 bath Detached
South-facing plot, roomy bungalow with loft/rear extension potential (STPP)..
South-facing garden approximately 70ft, private and secluded
This mid‑20th‑century detached bungalow sits on a generous, south‑facing plot of about 70ft, offering light-filled living and clear scope for enlargement to the rear and into the loft (subject to planning). The house currently provides flexible single‑storey accommodation: a living room with patio doors to the garden, a kitchen/breakfast room, a separate dining room that can serve as a third bedroom, and two good double bedrooms. A detached garage and driveway add practical parking and storage.
The property is double glazed and gas centrally heated, and its 905 sq ft footprint is well suited to buyers seeking a comfortable bungalow now with obvious potential to create a larger family home in future (STPP). Local amenities include shops, buses and gastro pubs in nearby Mayford, and Woking town centre and mainline station are accessible for commuting to London. Several well‑rated primary and secondary schools are within the area, including Outstanding and Good rated options.
Buyers should note the bungalow is dated and will require modernisation to bring fittings and decor up to contemporary standards. There is a single bathroom plus a separate W.C., and the current layout reflects its 1950s build. EPC is D63 and council tax sits at Band E (above average). Despite these points, low local crime, fast broadband and a very affluent neighbourhood make the plot and location the principal long‑term strengths.
This home suits families looking for a single‑storey property with expansion potential, downsizers wanting a private south garden, or investors willing to refurbish and add value. The freehold tenure and room for extension make this a practical purchase for those prepared to update and personalise.
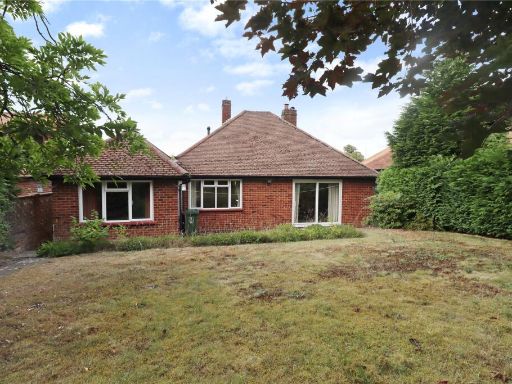 3 bedroom bungalow for sale in Old Hill, Woking, Surrey, GU22 — £575,000 • 3 bed • 1 bath • 905 ft²
3 bedroom bungalow for sale in Old Hill, Woking, Surrey, GU22 — £575,000 • 3 bed • 1 bath • 905 ft²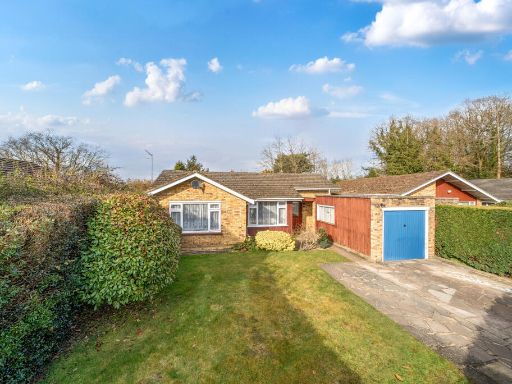 3 bedroom bungalow for sale in Honeypots Road, Woking, GU22 — £650,000 • 3 bed • 1 bath • 1097 ft²
3 bedroom bungalow for sale in Honeypots Road, Woking, GU22 — £650,000 • 3 bed • 1 bath • 1097 ft²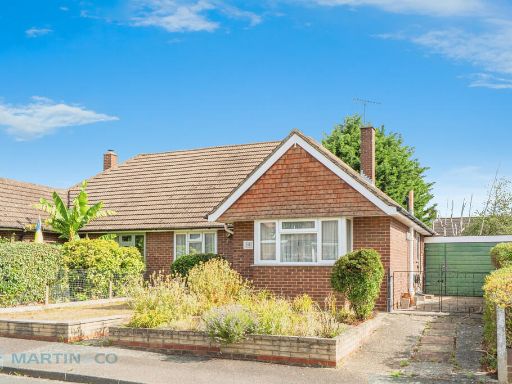 3 bedroom semi-detached bungalow for sale in Mayhurst Crescent, Woking, GU22 — £475,000 • 3 bed • 1 bath • 1240 ft²
3 bedroom semi-detached bungalow for sale in Mayhurst Crescent, Woking, GU22 — £475,000 • 3 bed • 1 bath • 1240 ft²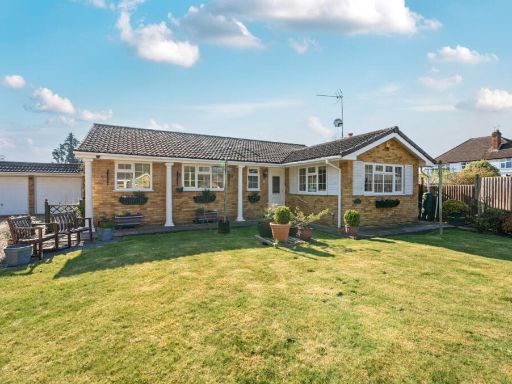 3 bedroom bungalow for sale in Chiltern Close, Woking, Surrey, GU22 — £550,000 • 3 bed • 2 bath • 1008 ft²
3 bedroom bungalow for sale in Chiltern Close, Woking, Surrey, GU22 — £550,000 • 3 bed • 2 bath • 1008 ft²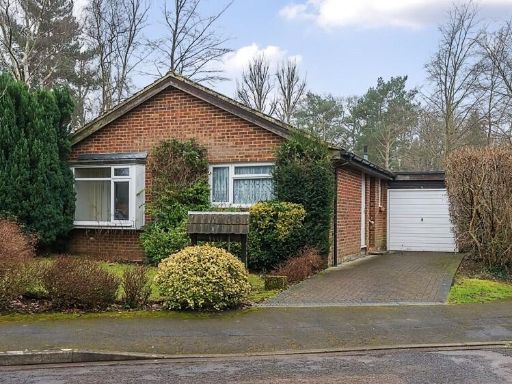 3 bedroom detached bungalow for sale in Woking, GU21 — £525,000 • 3 bed • 1 bath • 857 ft²
3 bedroom detached bungalow for sale in Woking, GU21 — £525,000 • 3 bed • 1 bath • 857 ft²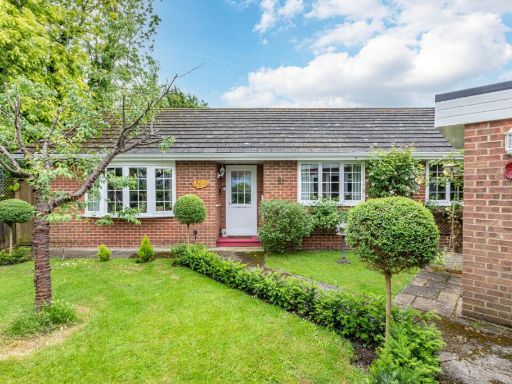 3 bedroom bungalow for sale in Elveden Place, Elveden Close, Woking, Surrey, GU22 — £615,000 • 3 bed • 2 bath • 883 ft²
3 bedroom bungalow for sale in Elveden Place, Elveden Close, Woking, Surrey, GU22 — £615,000 • 3 bed • 2 bath • 883 ft²