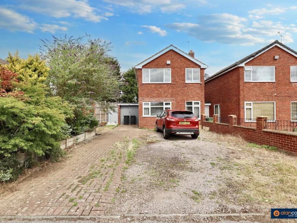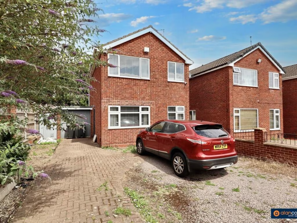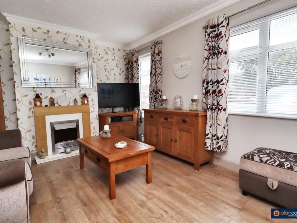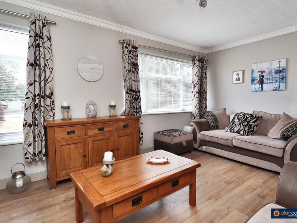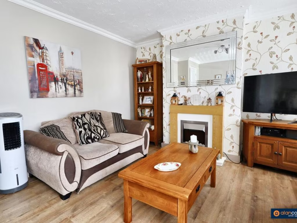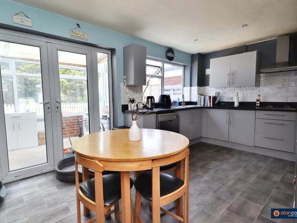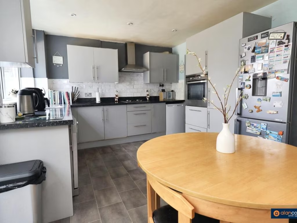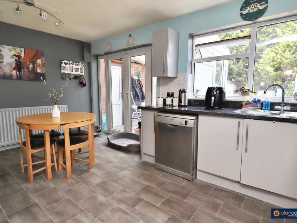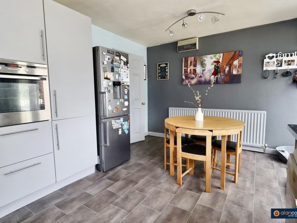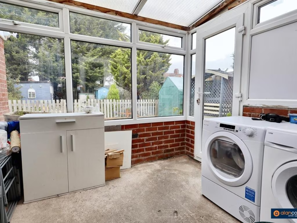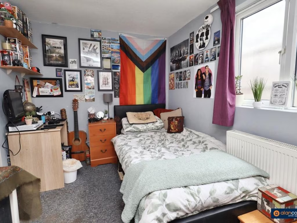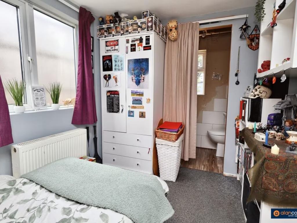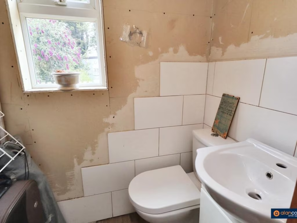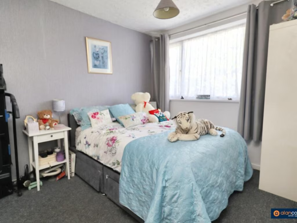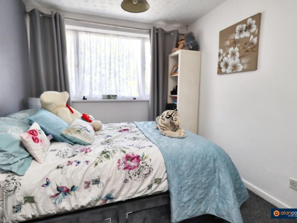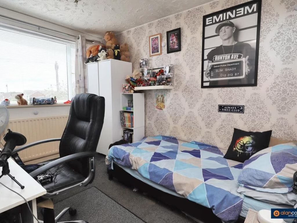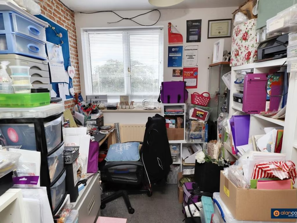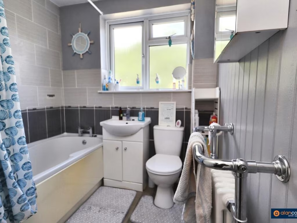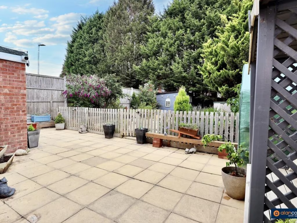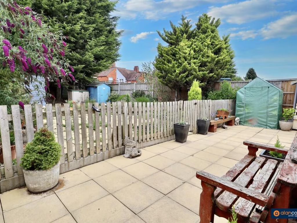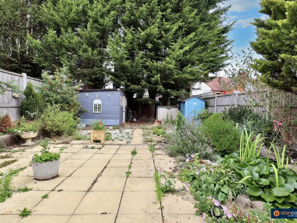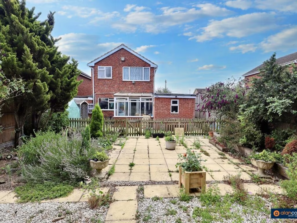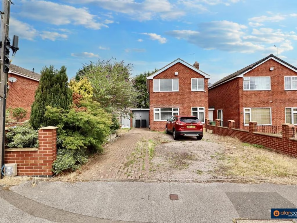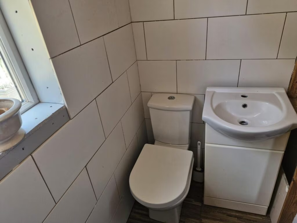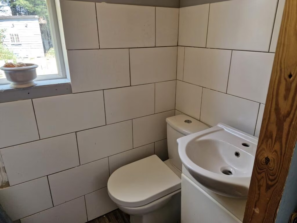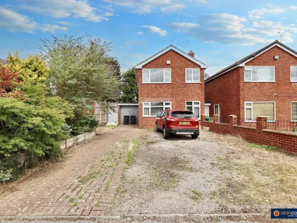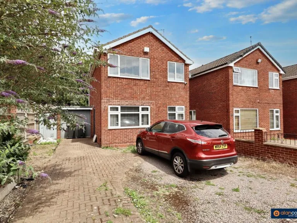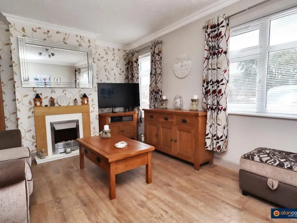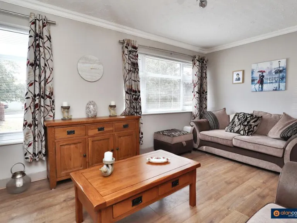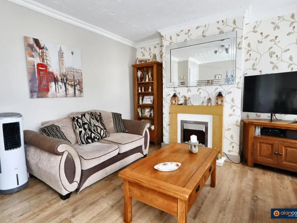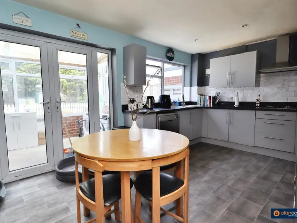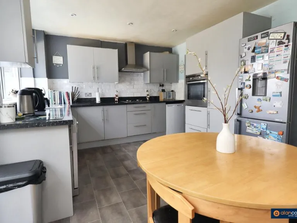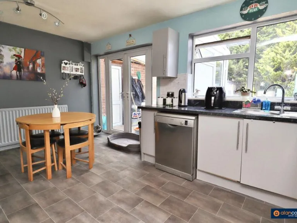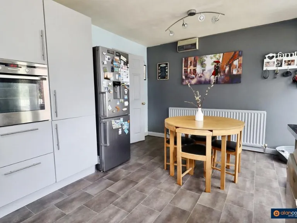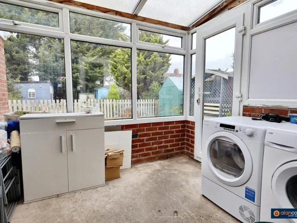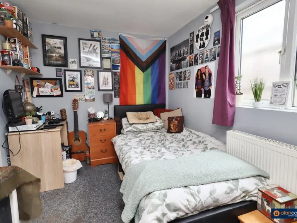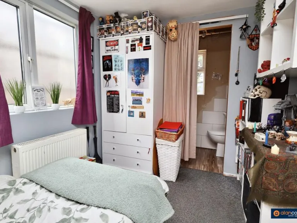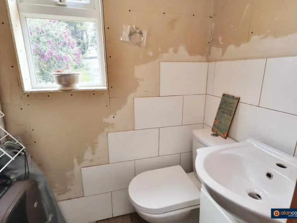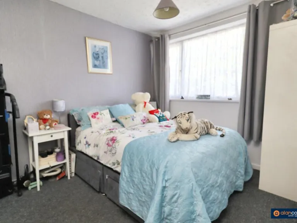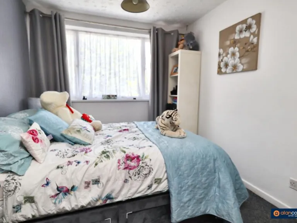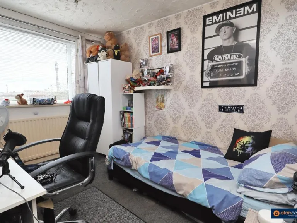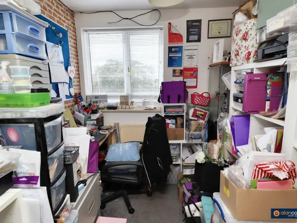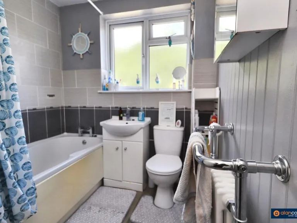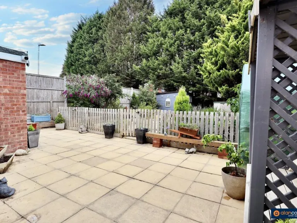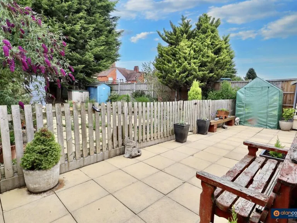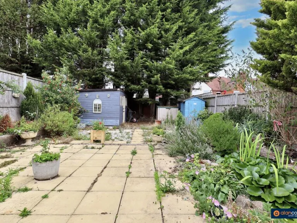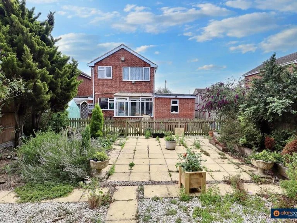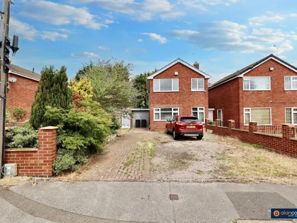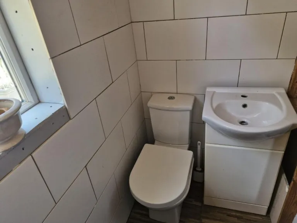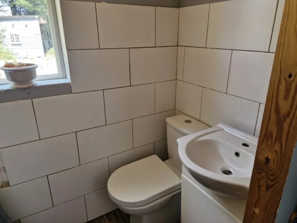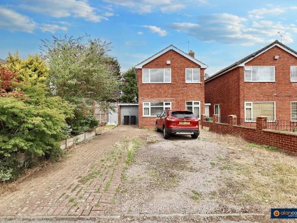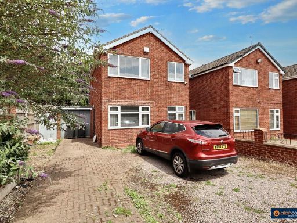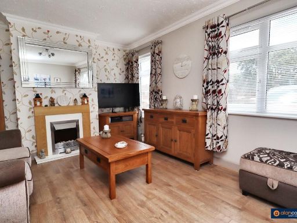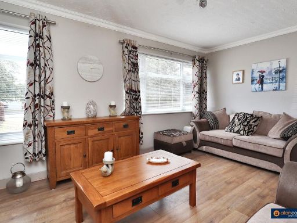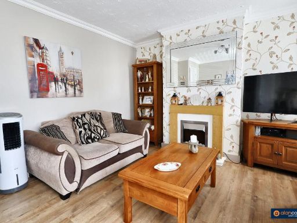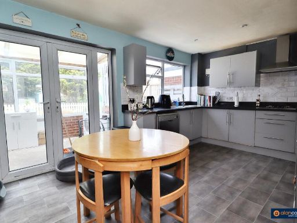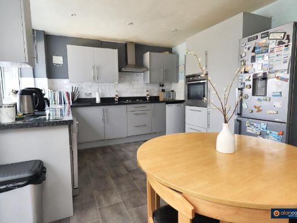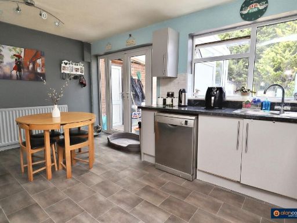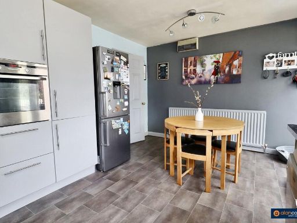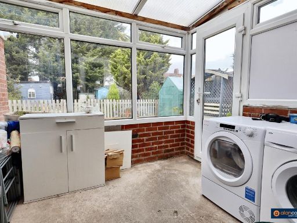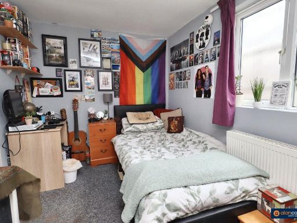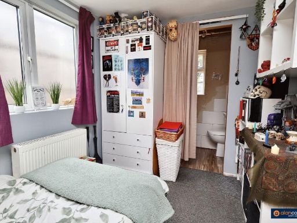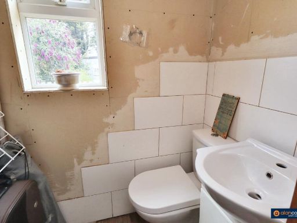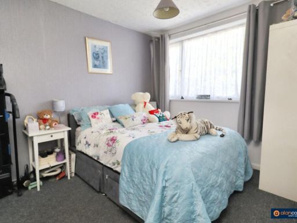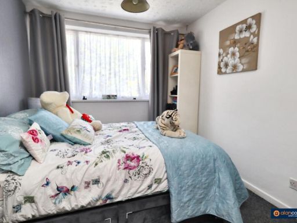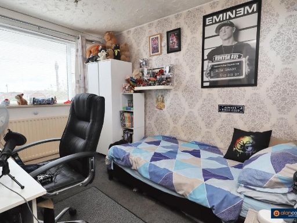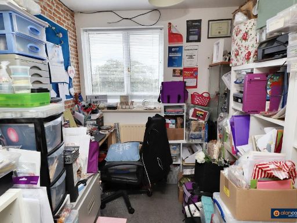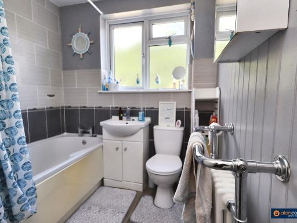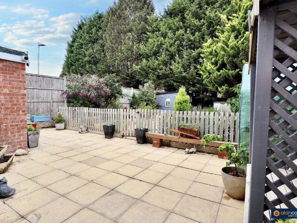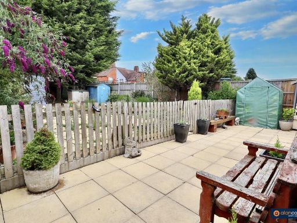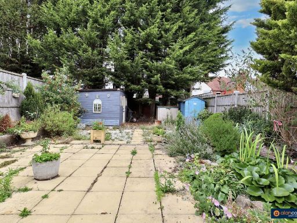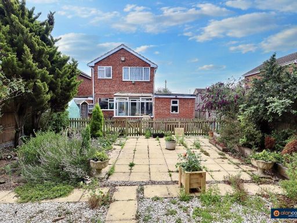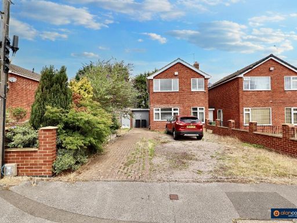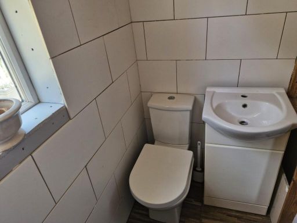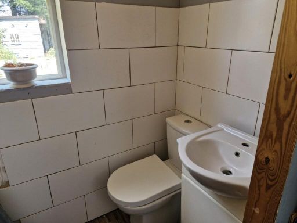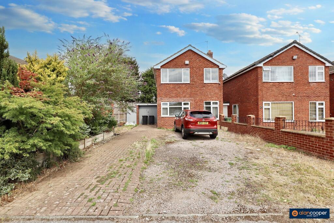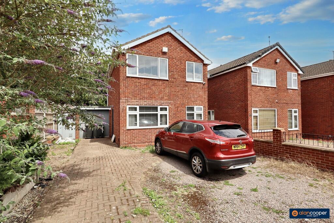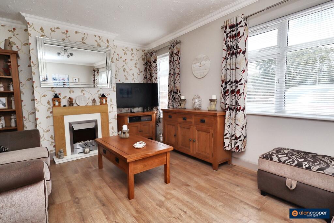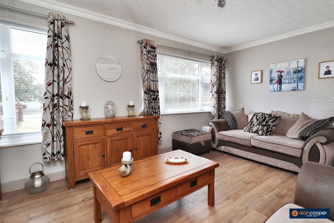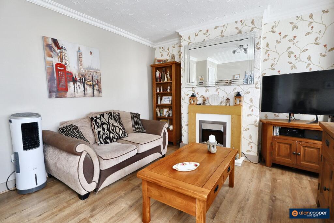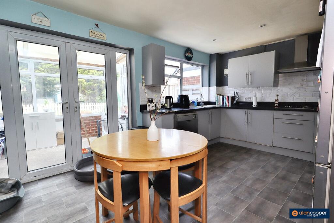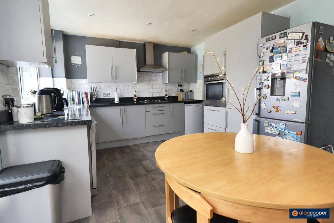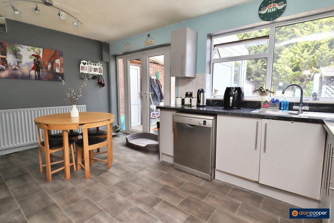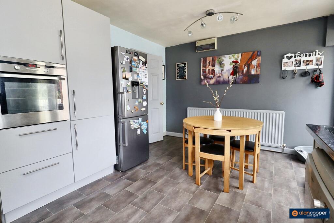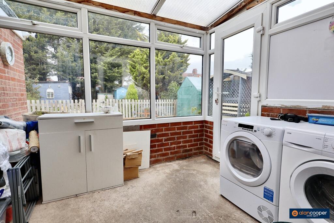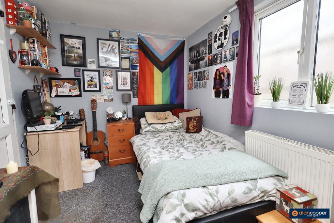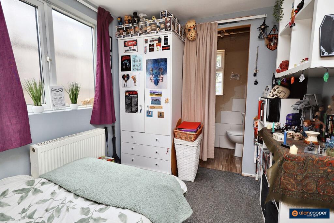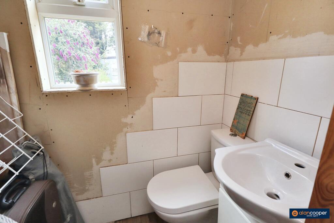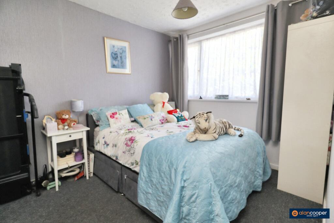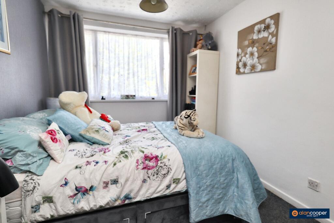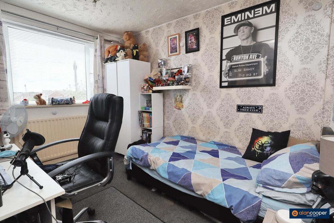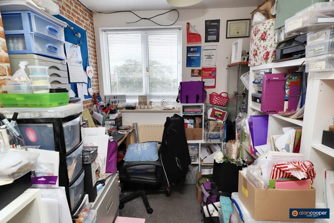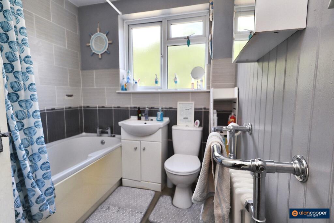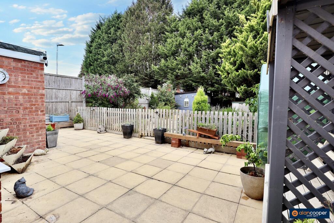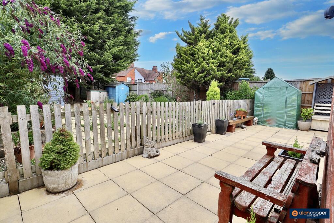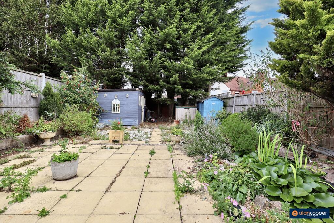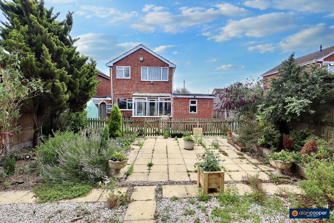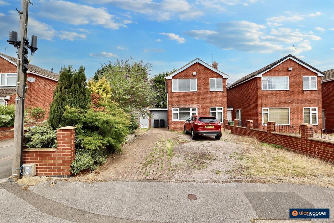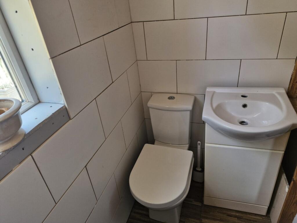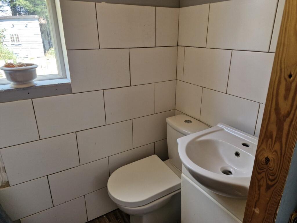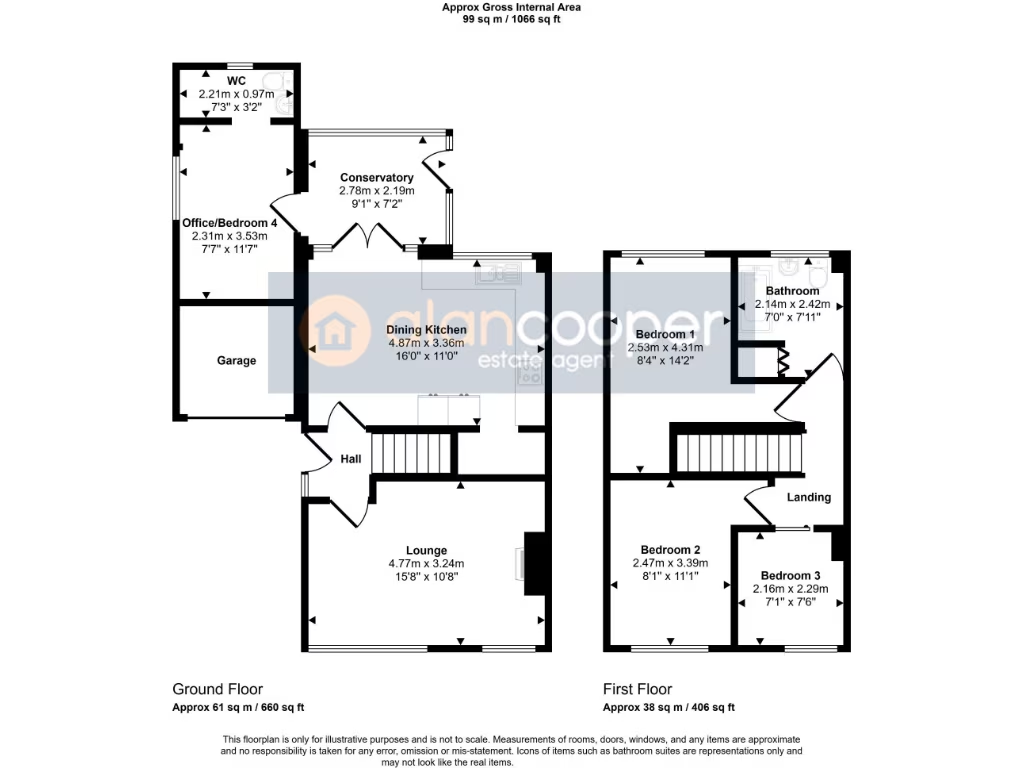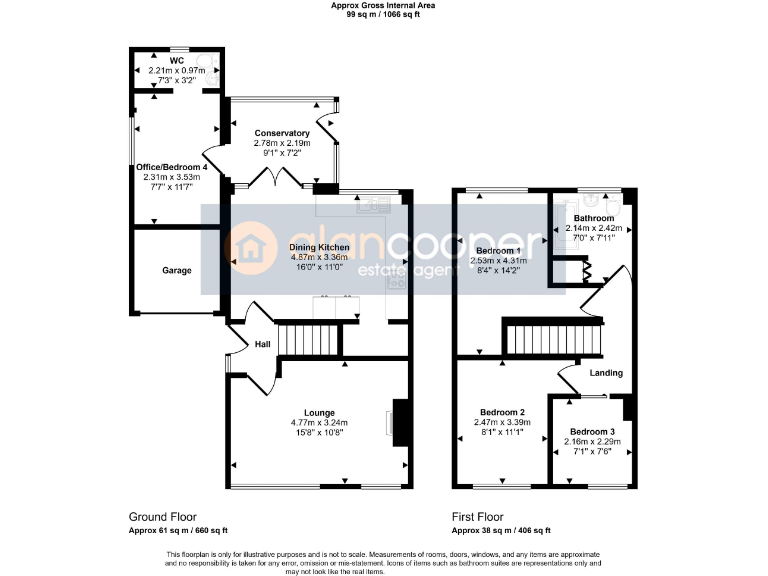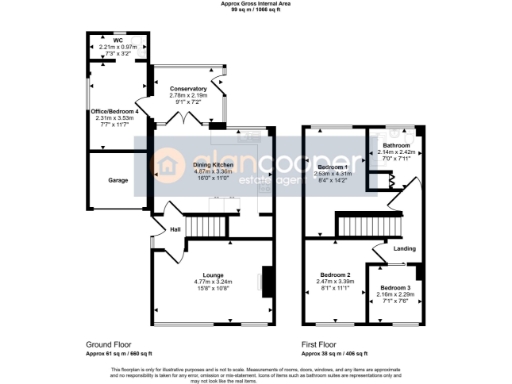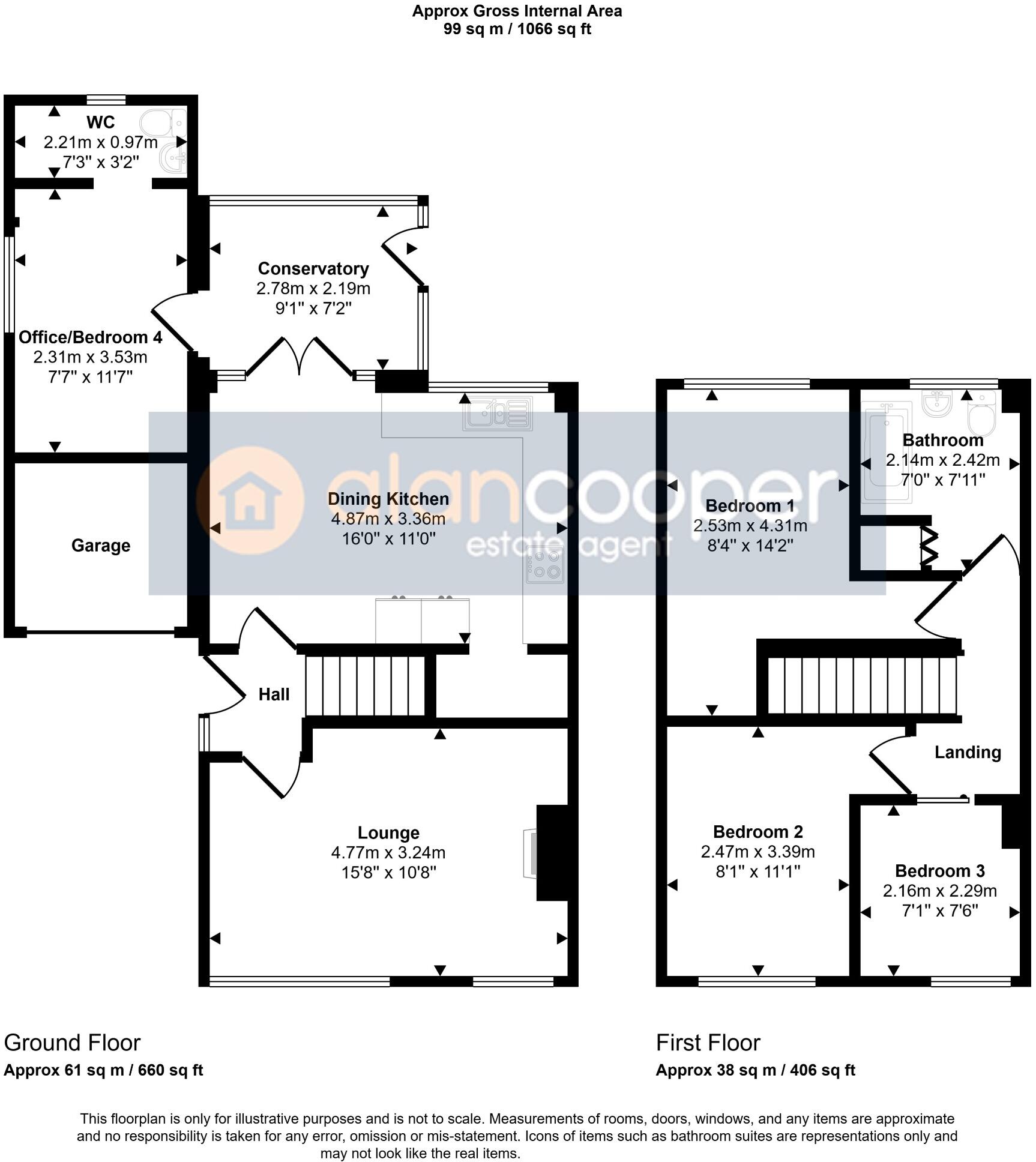Summary - 69 RADNOR DRIVE NUNEATON CV10 7NW
3 bed 1 bath Link Detached House
Versatile 3-bed family home with conservatory, driveway and garden — early viewing advised.
3 bedrooms plus ground-floor office/bedroom 4 and WC
Dining kitchen opening to conservatory for bright family space
Driveway, garage storage and decent front and rear gardens
Built circa 1967–1975; filled cavity walls and mains gas boiler
Double glazing installed before 2002 — may need updating
EPC Rating D and single family bathroom (one bath/shower)
Located near good primary schools; secondary options variable
Area records above-average crime — consider local checks
This link-detached family home on Radnor Drive offers practical, well-proportioned living across two storeys. The ground floor layout includes a front lounge, a dining kitchen that leads into a conservatory, plus a versatile ground-floor office/bedroom and WC — useful for home working or guests.
Upstairs are three comfortable bedrooms and a family bathroom. The property has a private driveway, garage storage and decent front and rear gardens that provide outdoor space for children and adults. The plot size and layout suit family life and offer scope to adapt or extend subject to planning.
Practical details: the home was built in the late 1960s/early 1970s, has filled cavity walls, mains gas heating with boiler and radiators, and double glazing fitted before 2002. EPC rating D and Council Tax band C are noted. Buyers should allow for potential modernisation of fittings, heating controls and windows over time.
Known drawbacks are factual and important: the property has a single family bathroom, an EPC of D, older double glazing and is set in an area with above-average crime statistics. Mechanical, electrical and sanitary appliances have not been tested and purchasers should arrange their own inspections.
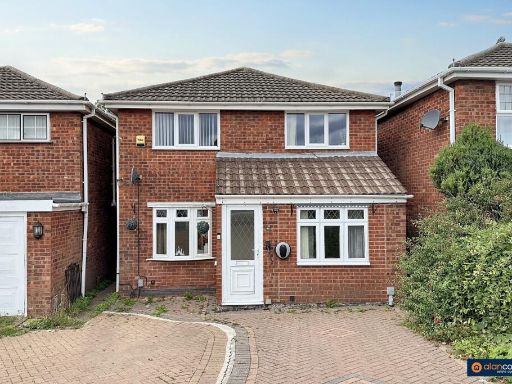 4 bedroom detached house for sale in Norfolk Crescent, Lindley Park, Nuneaton, CV10 8BY, CV10 — £270,000 • 4 bed • 2 bath • 1183 ft²
4 bedroom detached house for sale in Norfolk Crescent, Lindley Park, Nuneaton, CV10 8BY, CV10 — £270,000 • 4 bed • 2 bath • 1183 ft²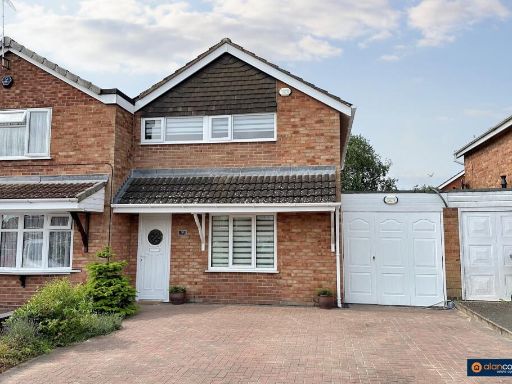 3 bedroom semi-detached house for sale in Cumberland Drive, Stockingford, Nuneaton, CV10 8BU, CV10 — £259,000 • 3 bed • 1 bath • 946 ft²
3 bedroom semi-detached house for sale in Cumberland Drive, Stockingford, Nuneaton, CV10 8BU, CV10 — £259,000 • 3 bed • 1 bath • 946 ft²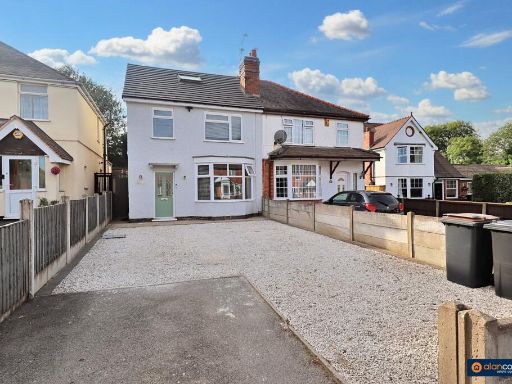 4 bedroom semi-detached house for sale in Coventry Road, Nuneaton, CV10 7AA, CV10 — £300,000 • 4 bed • 2 bath • 1353 ft²
4 bedroom semi-detached house for sale in Coventry Road, Nuneaton, CV10 7AA, CV10 — £300,000 • 4 bed • 2 bath • 1353 ft²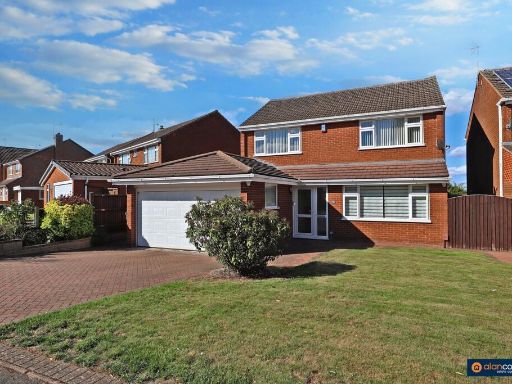 4 bedroom detached house for sale in Wentworth Drive, Whitestone, Nuneaton, CV11 6LZ, CV11 — £370,000 • 4 bed • 1 bath • 1588 ft²
4 bedroom detached house for sale in Wentworth Drive, Whitestone, Nuneaton, CV11 6LZ, CV11 — £370,000 • 4 bed • 1 bath • 1588 ft²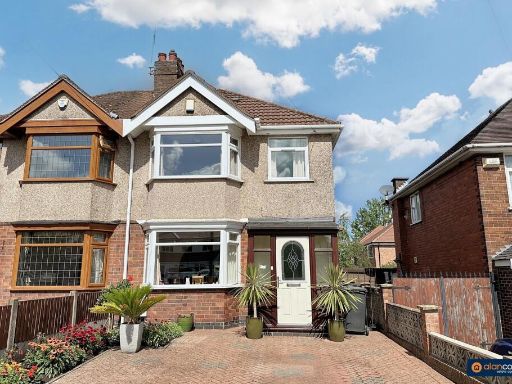 3 bedroom semi-detached house for sale in Plough Hill Road, Nuneaton, CV10 9NY, CV10 — £258,000 • 3 bed • 1 bath • 977 ft²
3 bedroom semi-detached house for sale in Plough Hill Road, Nuneaton, CV10 9NY, CV10 — £258,000 • 3 bed • 1 bath • 977 ft²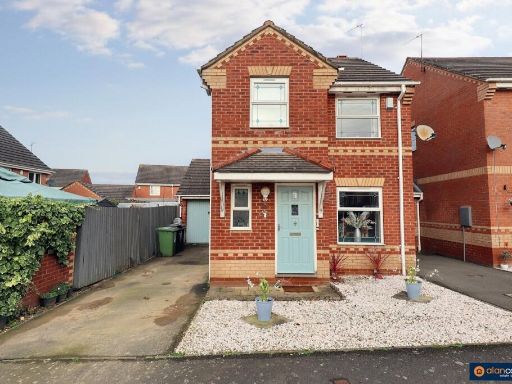 3 bedroom link detached house for sale in Trentham Close, Maple Park, Nuneaton, CV11 4XB, CV11 — £270,000 • 3 bed • 1 bath • 956 ft²
3 bedroom link detached house for sale in Trentham Close, Maple Park, Nuneaton, CV11 4XB, CV11 — £270,000 • 3 bed • 1 bath • 956 ft²