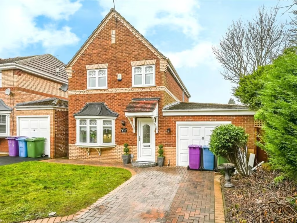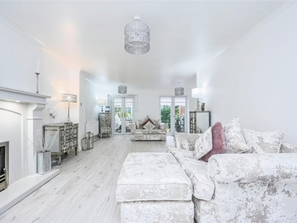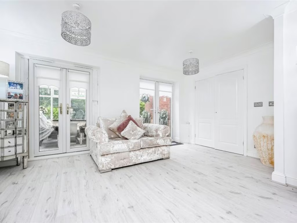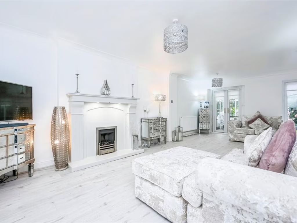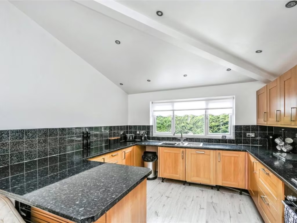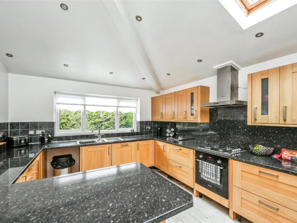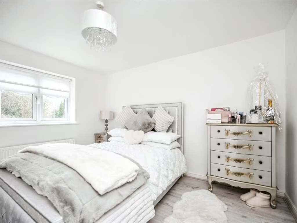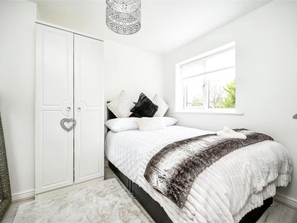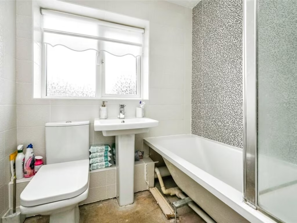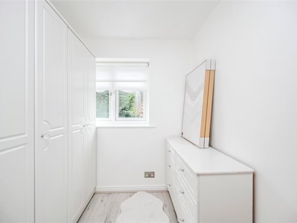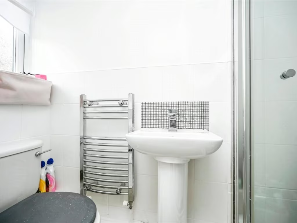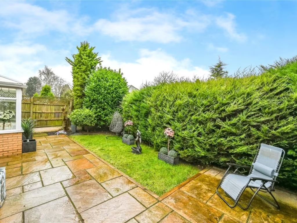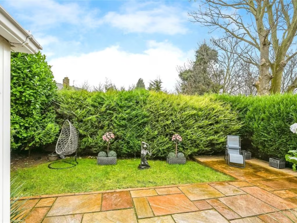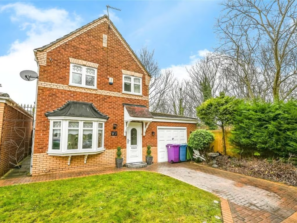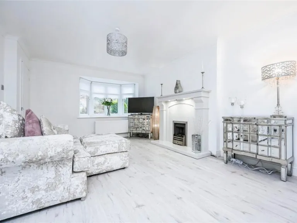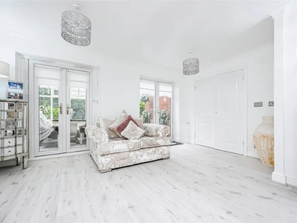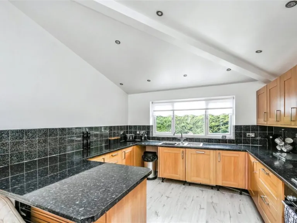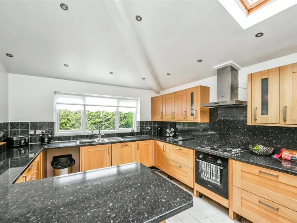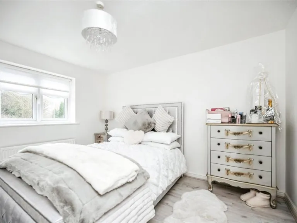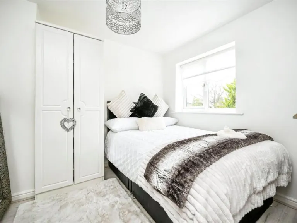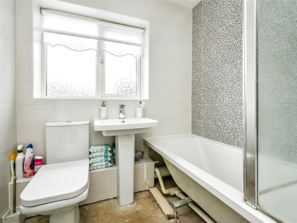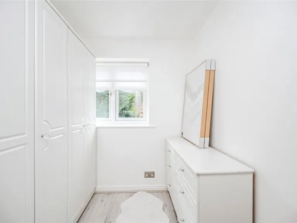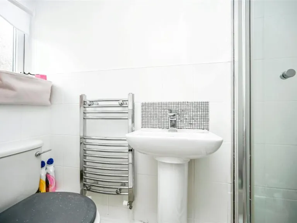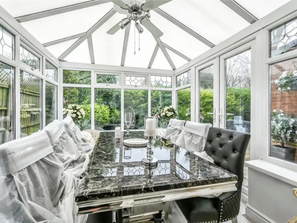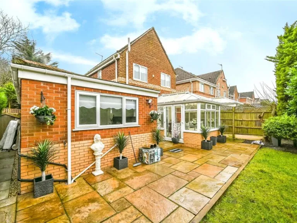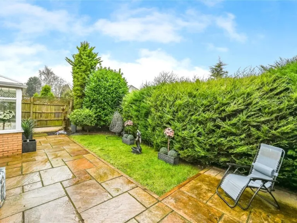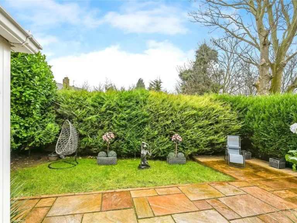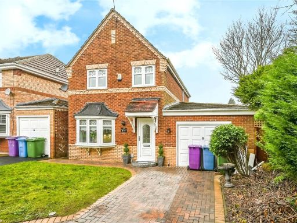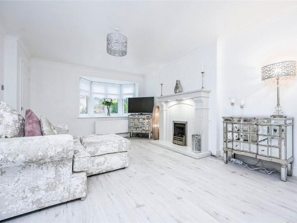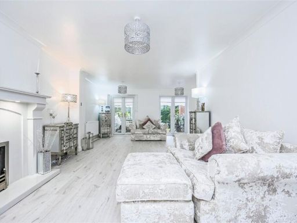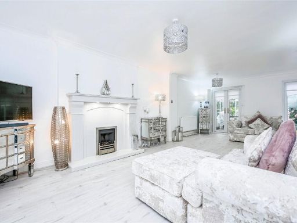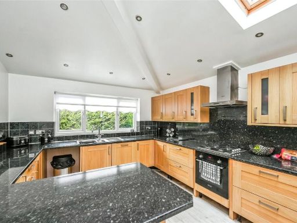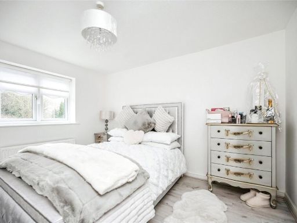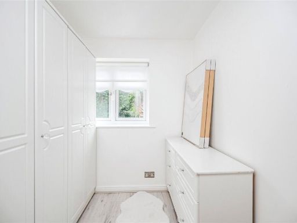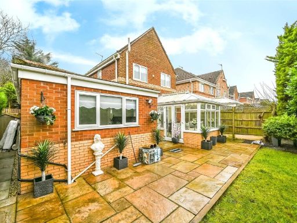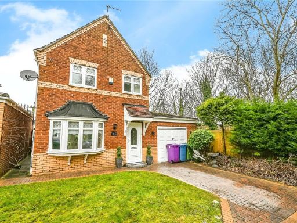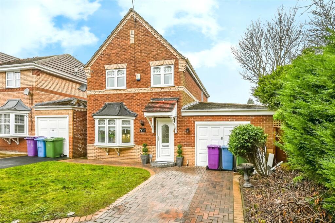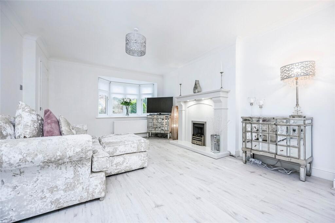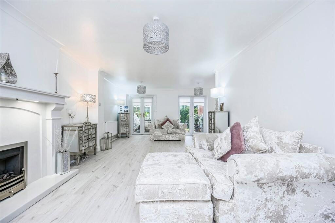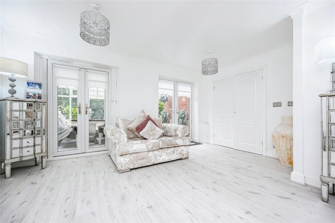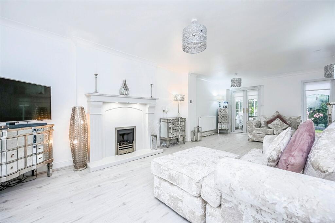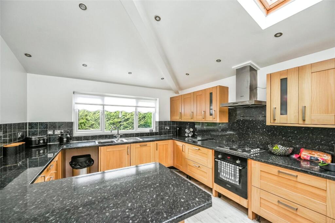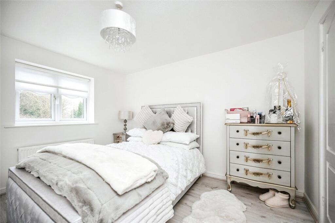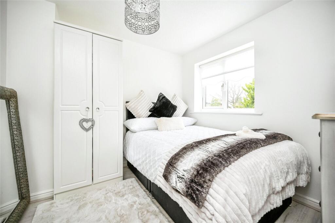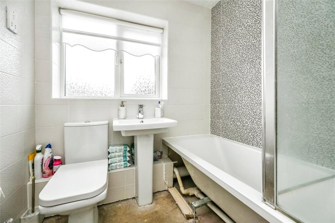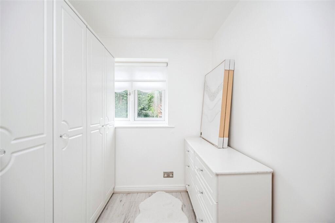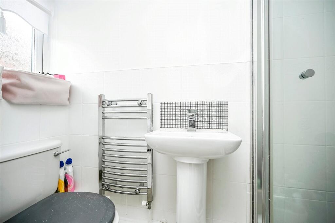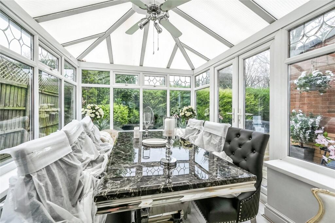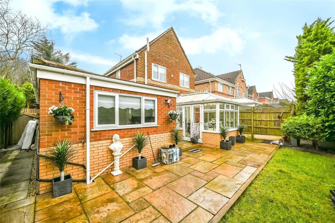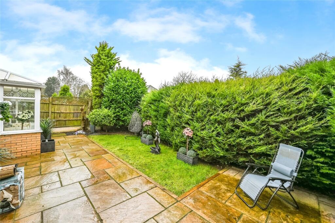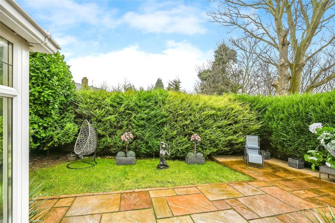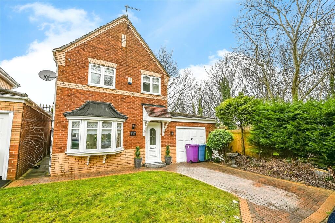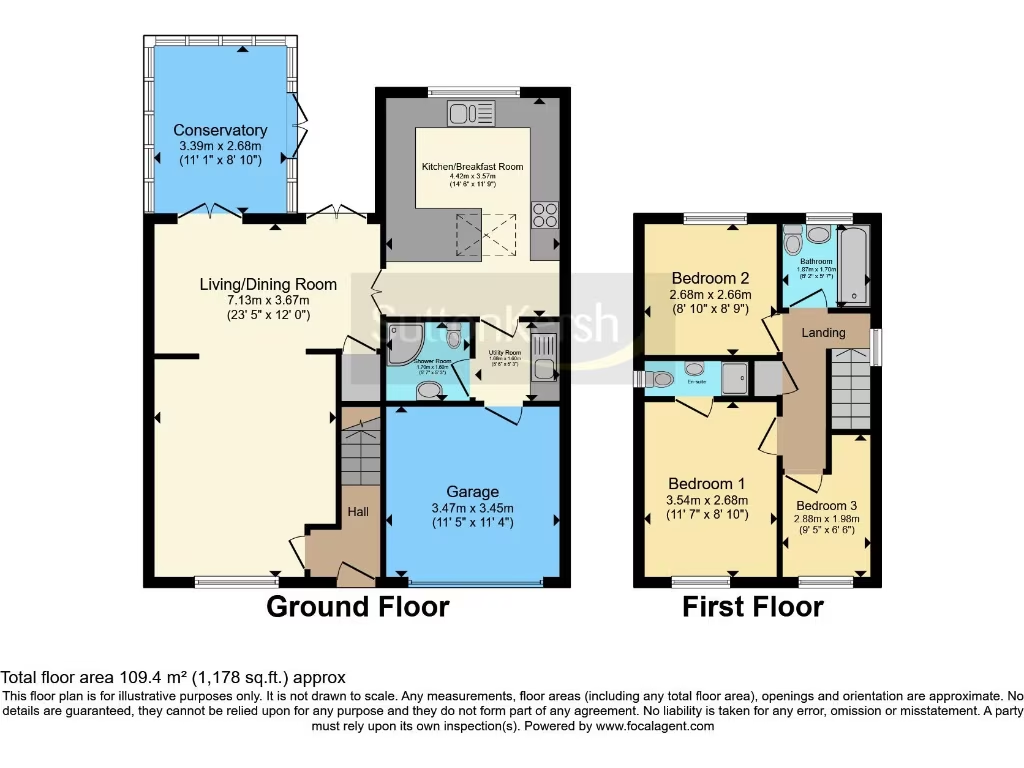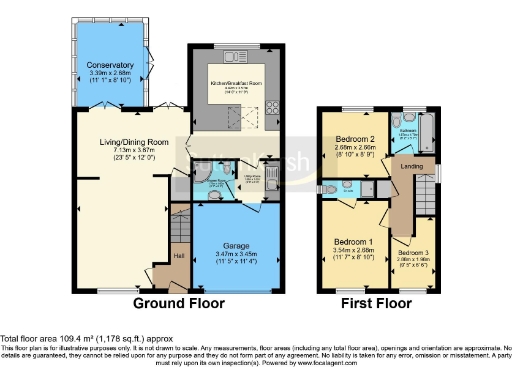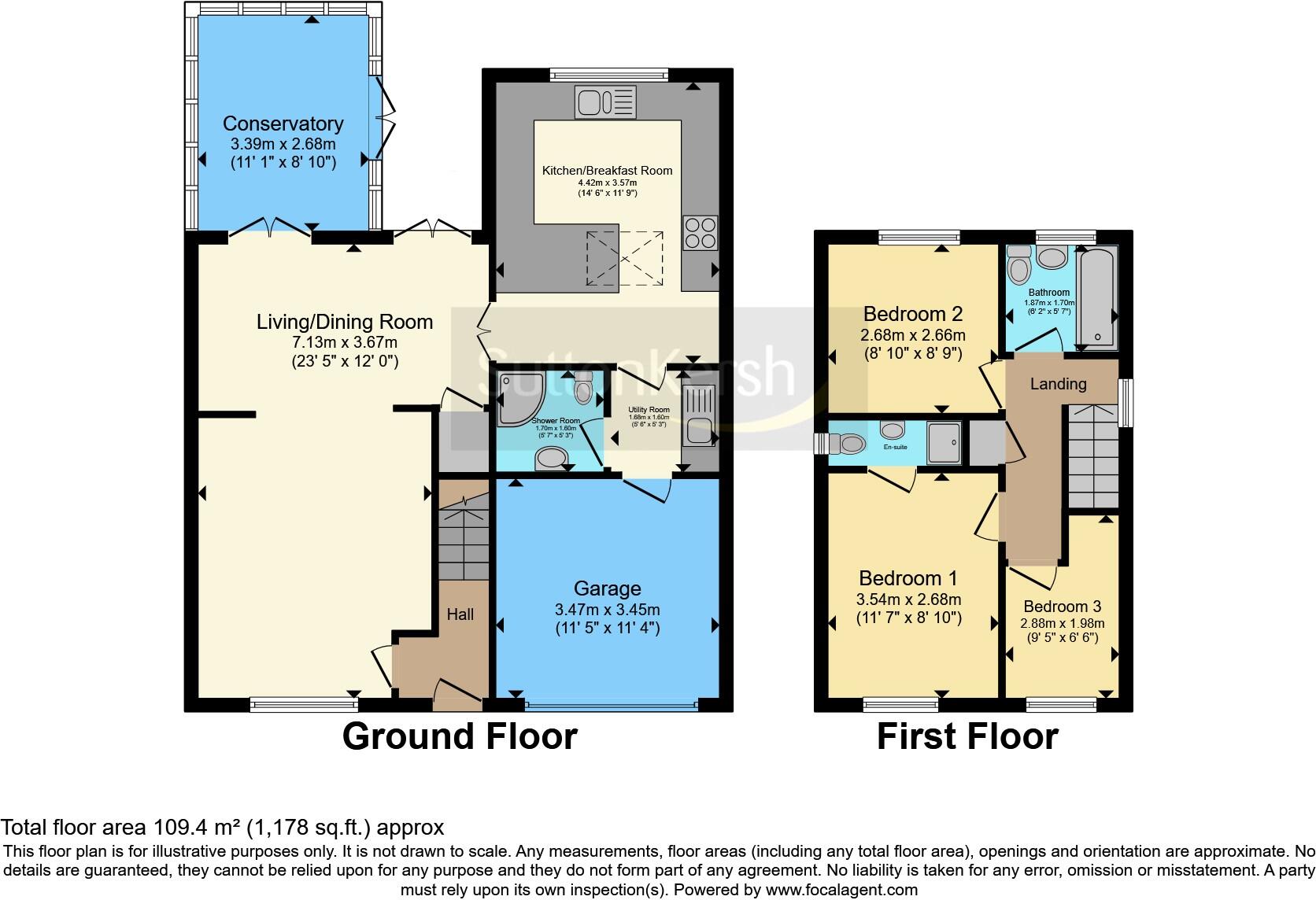Summary - 141 Marlowe Drive L12 7LS
3 bed 3 bath Detached
Spacious three-bed home with garage and private garden for growing families.
Three bedrooms with en-suite plus family bathroom and downstairs WC
Two reception rooms plus conservatory for flexible family living
Large kitchen and separate utility room for practical daily use
Driveway and single garage provide private off-road parking
Decent rear garden offering privacy and outdoor space
Built 1983–1990; routine updating likely — not a modern new-build
Double glazing present; install date unknown
Area classified as deprived with higher local crime rates
Set on a decent plot in West Derby, this three-bedroom detached home offers practical family living across two levels. The layout includes two reception rooms, a large kitchen with adjacent utility, a bright conservatory and three bathrooms (inc. en-suite and downstairs cloakroom), providing flexible space for children and guests. A driveway and garage provide secure off-road parking while the rear garden gives a private outdoor area for play or relaxation.
Constructed in the 1980s, the house is of modern suburban build with cavity walls, mains gas central heating and double glazing (installation date unknown). The property is an average-sized detached home (about 1,178 sq ft) requiring routine updating rather than major structural work — a good candidate for cosmetic modernisation to increase comfort and value.
Location strengths include easy access to Queens Drive, excellent mobile signal and fast broadband, plus several nearby primary and secondary schools (some rated Good). Buyers should note the local context: the wider area is classified as deprived with higher-than-average crime levels; prospective purchasers should satisfy themselves about neighbourhood suitability and security measures.
Offered freehold with moderate council tax, this home will suit growing families seeking space and convenience who are comfortable carrying light modernisation. Its combination of practical rooms, garage and garden make it a straightforward family purchase or a long-term owner-occupied investment.
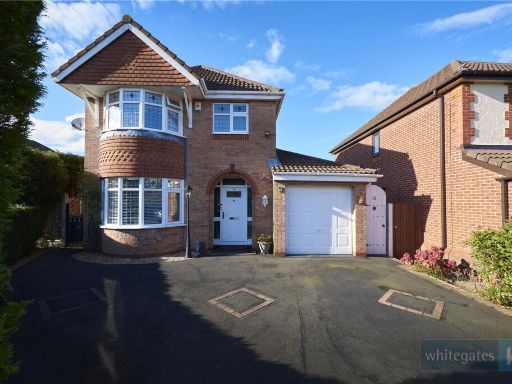 3 bedroom detached house for sale in Templeton Crescent, Liverpool, Merseyside, L12 — £340,000 • 3 bed • 2 bath • 1020 ft²
3 bedroom detached house for sale in Templeton Crescent, Liverpool, Merseyside, L12 — £340,000 • 3 bed • 2 bath • 1020 ft²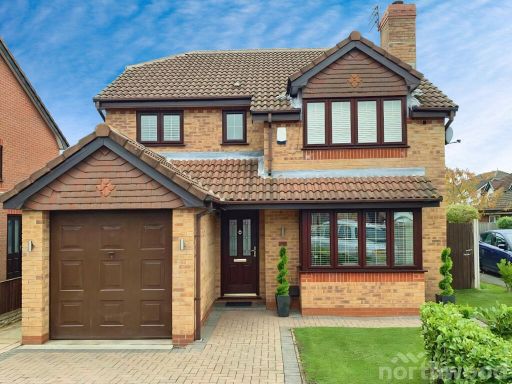 4 bedroom detached house for sale in Morvah Close, West Derby, Liverpool, L12 — £370,000 • 4 bed • 3 bath
4 bedroom detached house for sale in Morvah Close, West Derby, Liverpool, L12 — £370,000 • 4 bed • 3 bath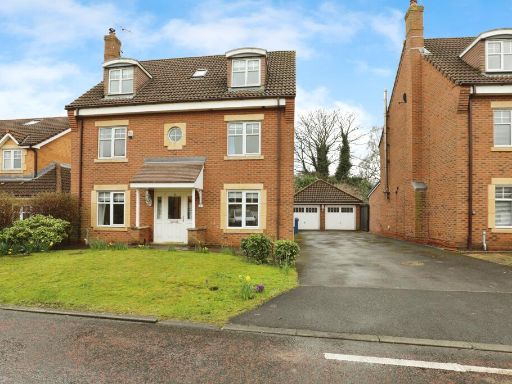 5 bedroom detached house for sale in Old Lodge Close, Liverpool, L12 — £479,000 • 5 bed • 3 bath • 2484 ft²
5 bedroom detached house for sale in Old Lodge Close, Liverpool, L12 — £479,000 • 5 bed • 3 bath • 2484 ft²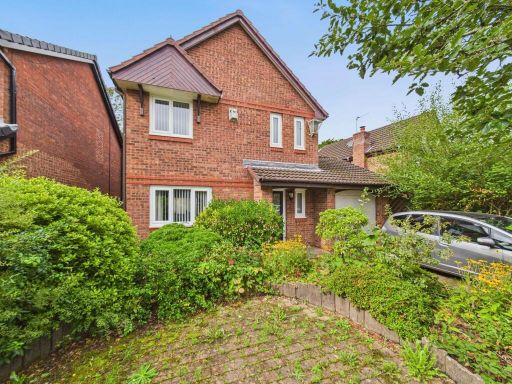 3 bedroom detached house for sale in Chaucer Drive, West Derby, Liverpool., L12 — £280,000 • 3 bed • 2 bath • 1241 ft²
3 bedroom detached house for sale in Chaucer Drive, West Derby, Liverpool., L12 — £280,000 • 3 bed • 2 bath • 1241 ft²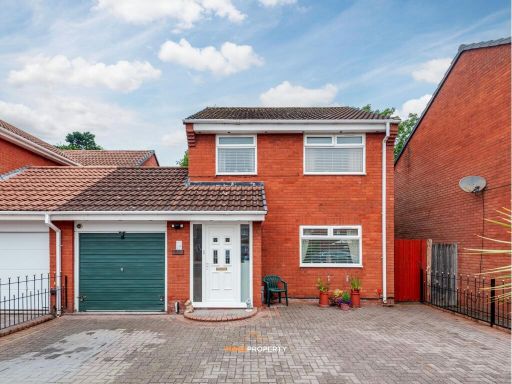 3 bedroom detached house for sale in Dearne Close, Liverpool, L12 — £270,000 • 3 bed • 1 bath • 1370 ft²
3 bedroom detached house for sale in Dearne Close, Liverpool, L12 — £270,000 • 3 bed • 1 bath • 1370 ft²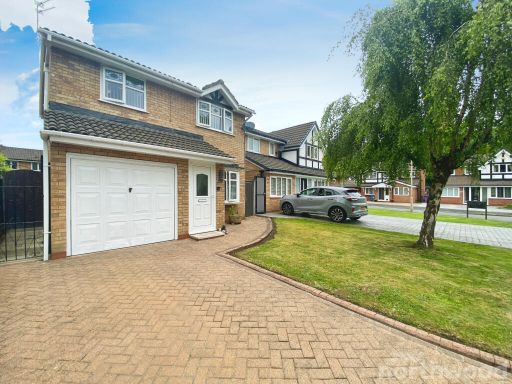 3 bedroom detached house for sale in Manor View, West Derby, Liverpool, L12 — £250,000 • 3 bed • 2 bath • 894 ft²
3 bedroom detached house for sale in Manor View, West Derby, Liverpool, L12 — £250,000 • 3 bed • 2 bath • 894 ft²