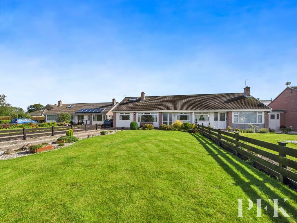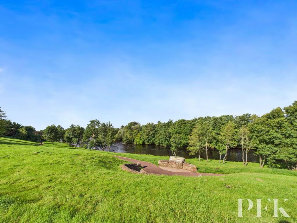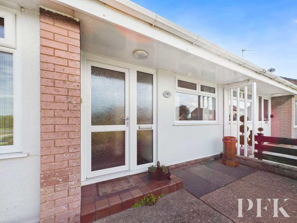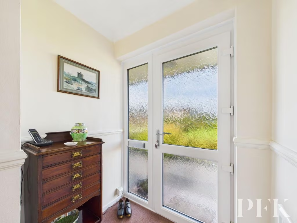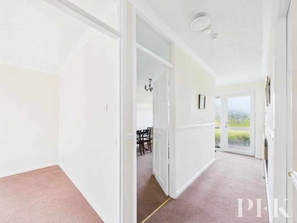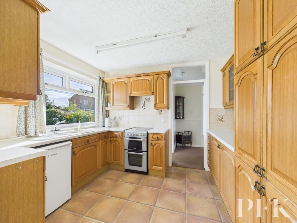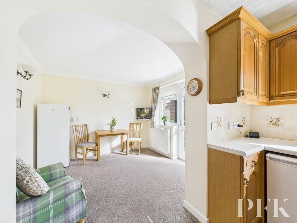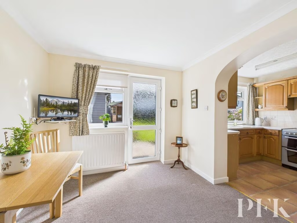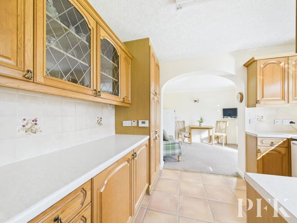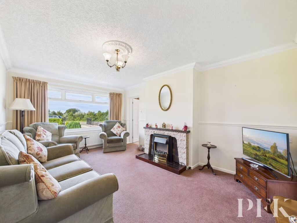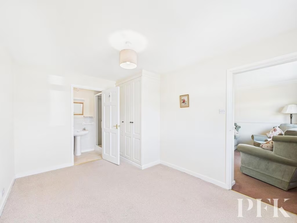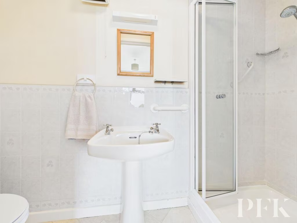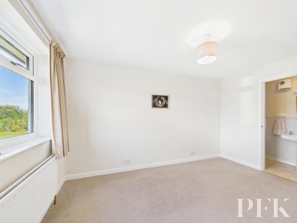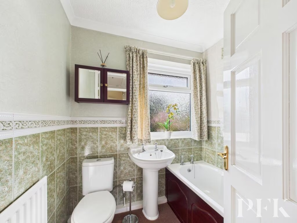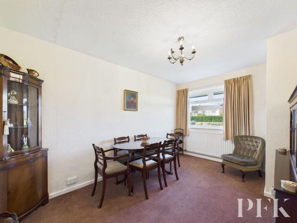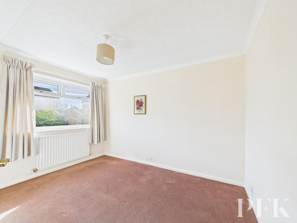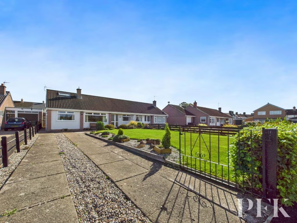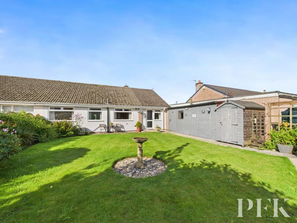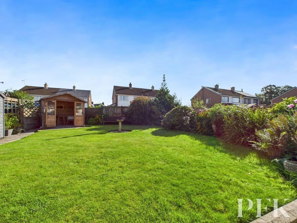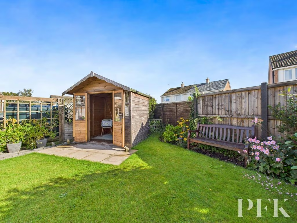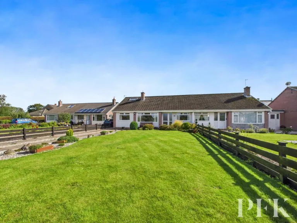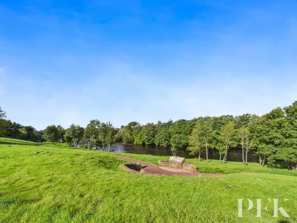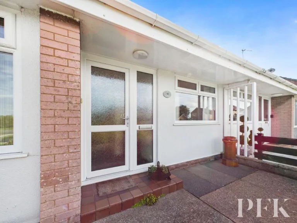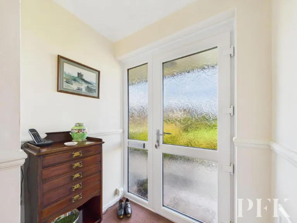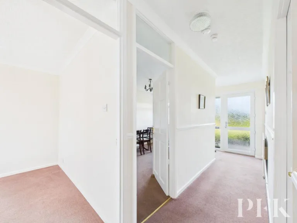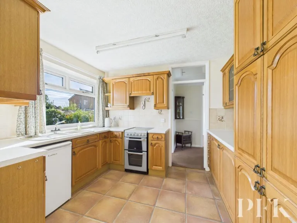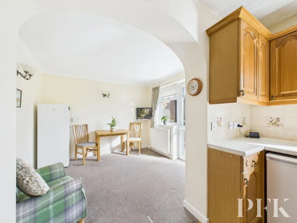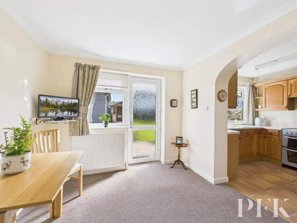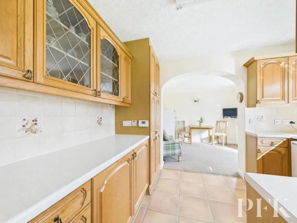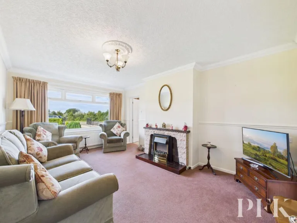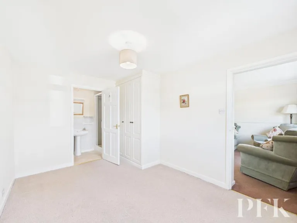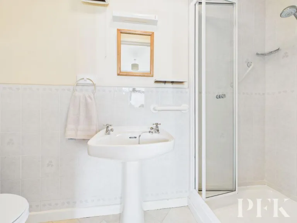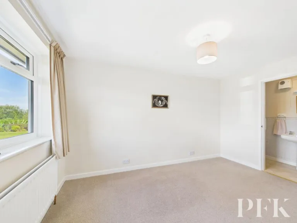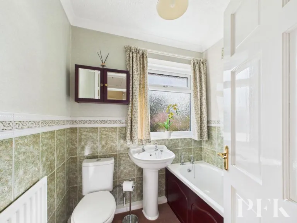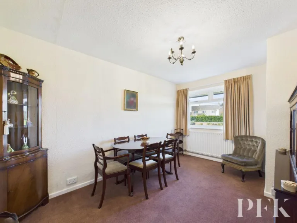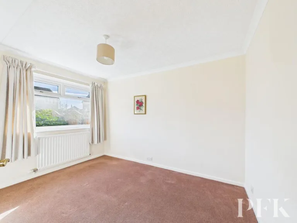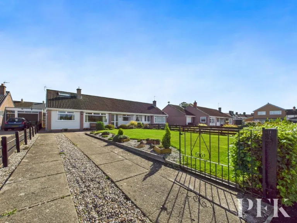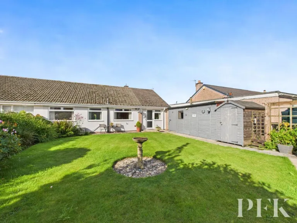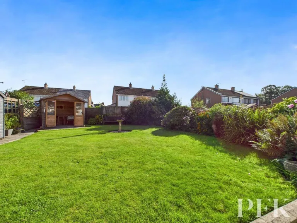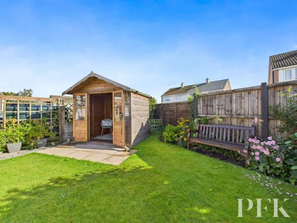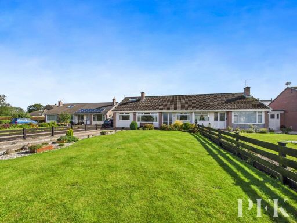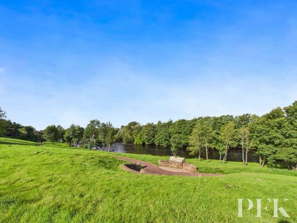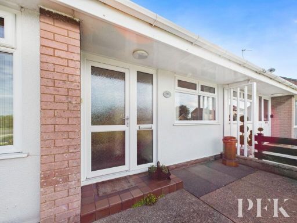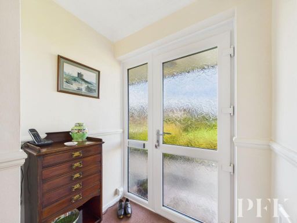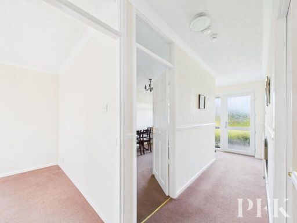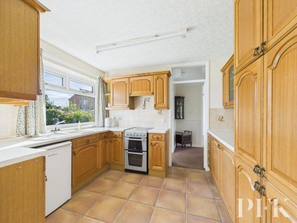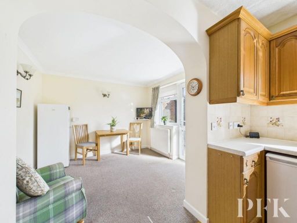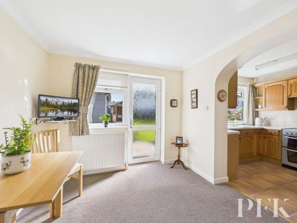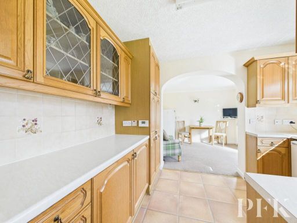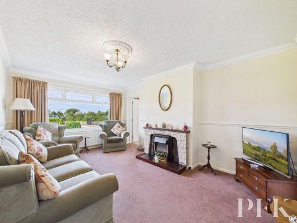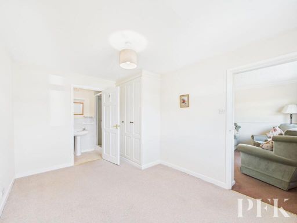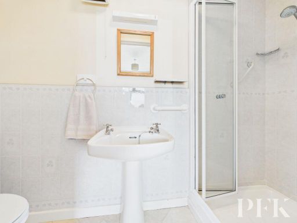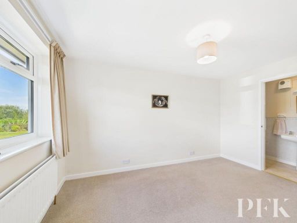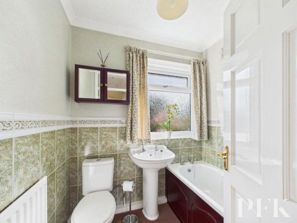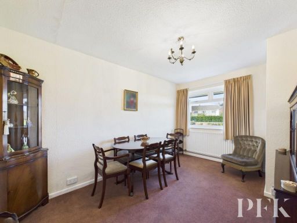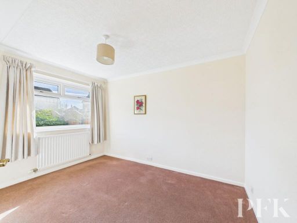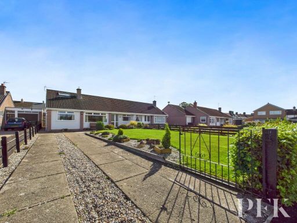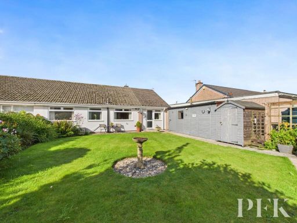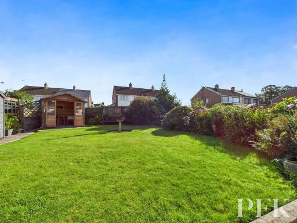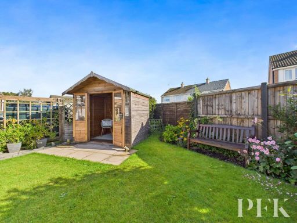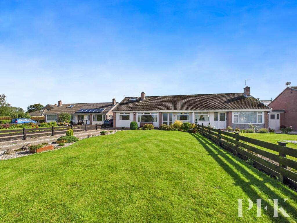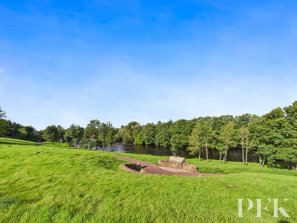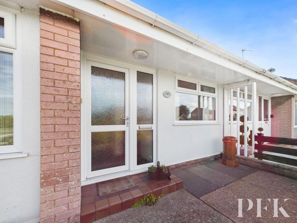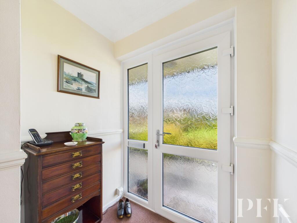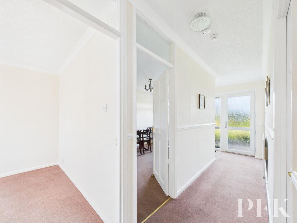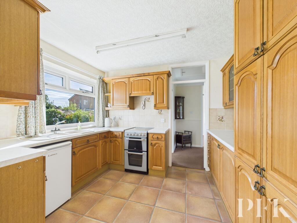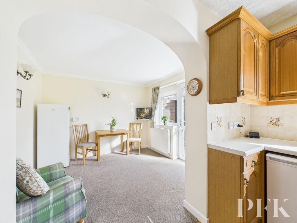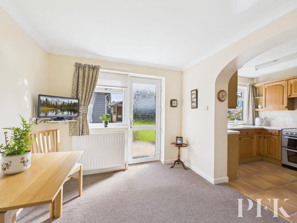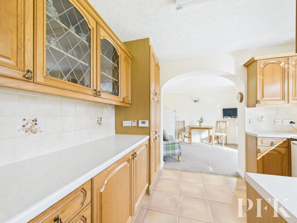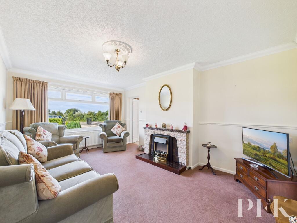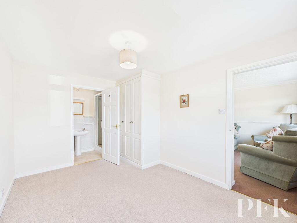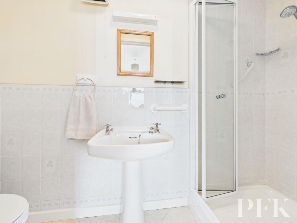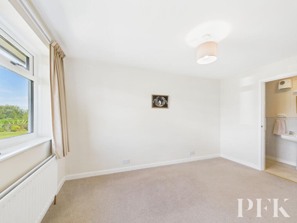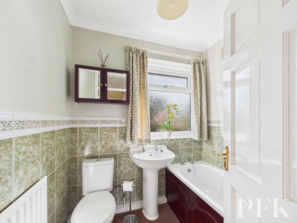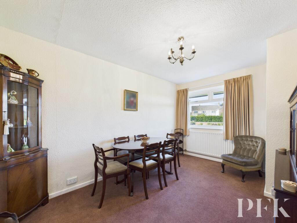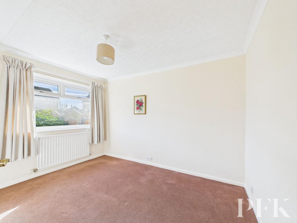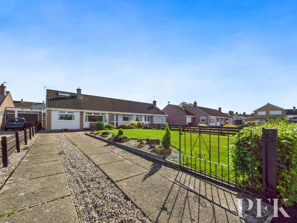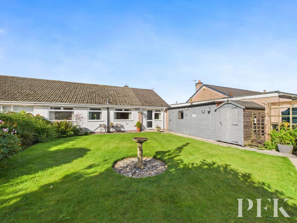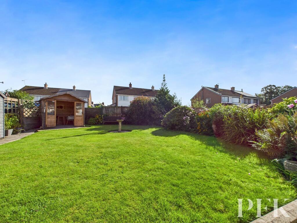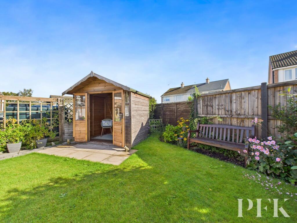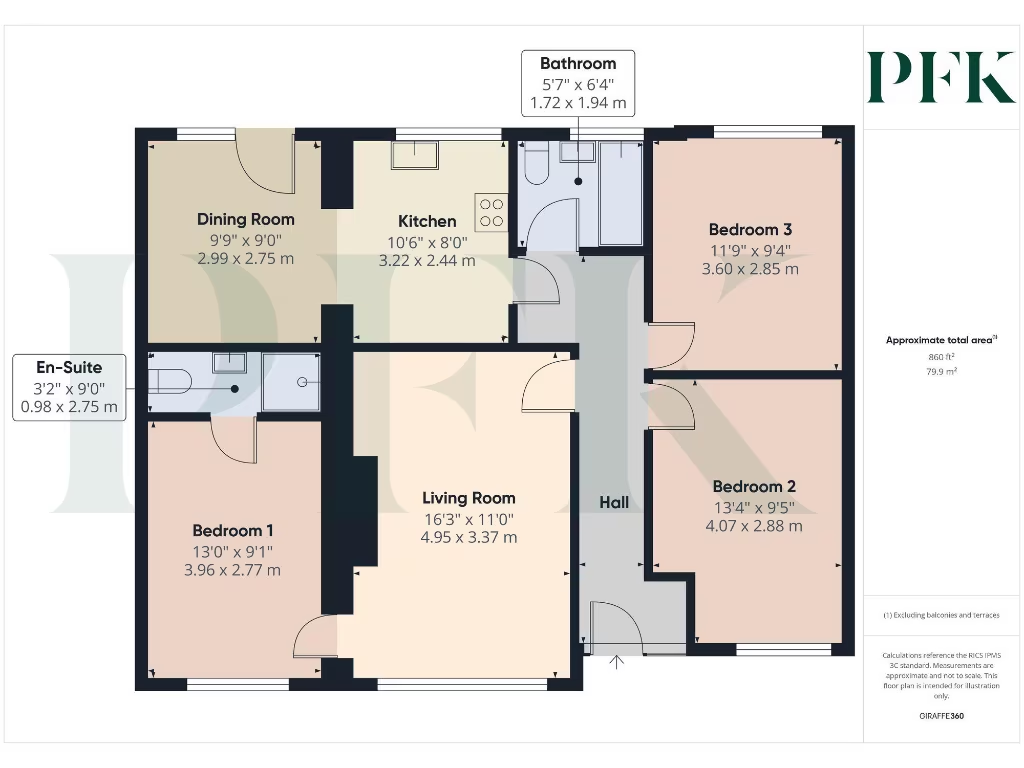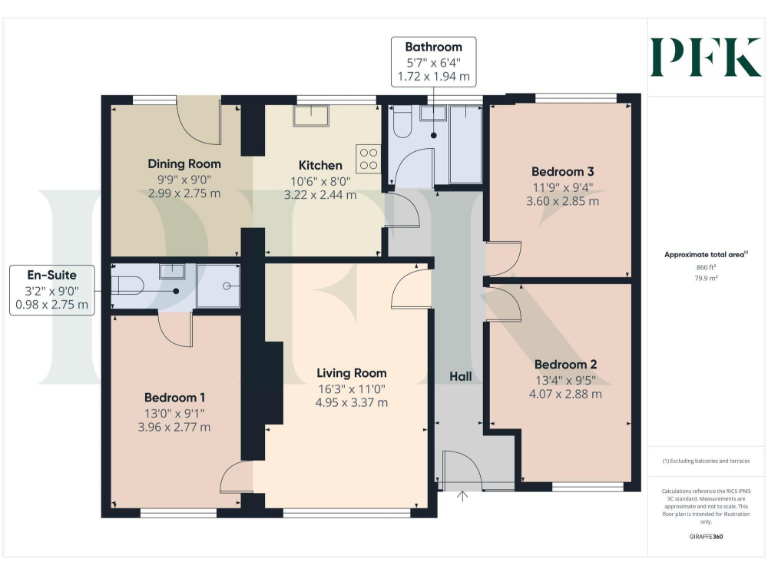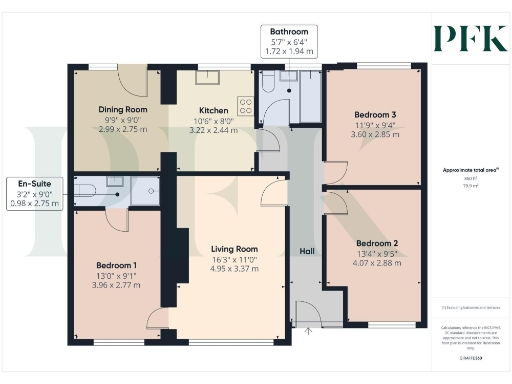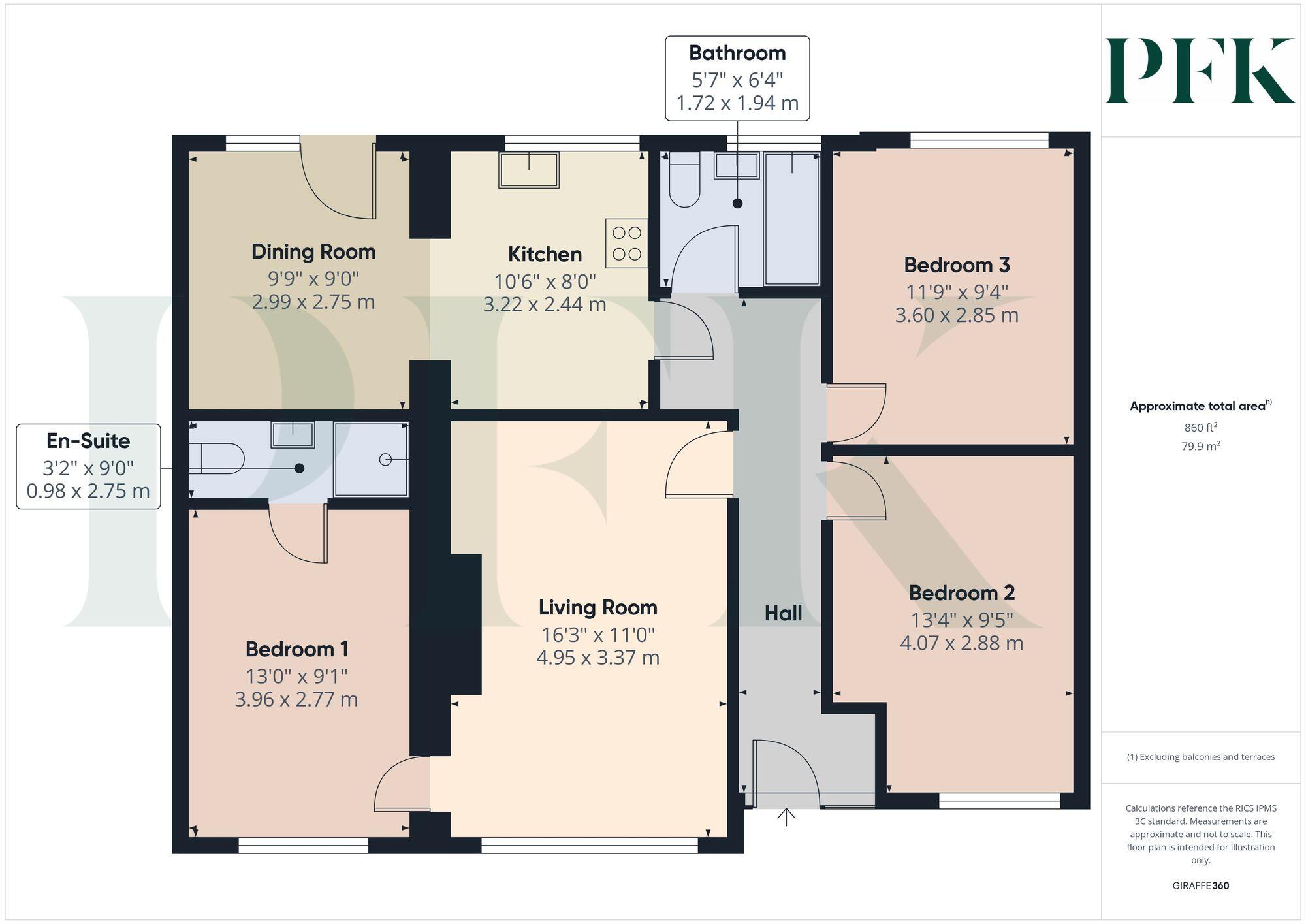Summary - 9 THE SCAUR LONGTOWN CARLISLE CA6 5NU
3 bed 2 bath Semi-Detached Bungalow
Three-bed bungalow with sizeable gardens and attic conversion potential.
Three double bedrooms including master suite from converted garage
Large plot c.460m² with generous front and rear gardens
Boarded attic with power — strong loft conversion potential (subject to planning)
Driveway parking for three or more vehicles; off-street parking ample
West-facing aspect with riverside walk and sunset views
Dated interiors and needs renovation to modernise finishes
Oil-fired central heating; external screened oil tank and boiler in shed
EPC D and Band C council tax; area classified as more remote/deprived
Set on a generous c.460m² plot in a quiet cul-de-sac, this 1960s three-bedroom semi-detached bungalow offers single-level living with strong outdoor space and riverside walks on the doorstep. The property has been maintained but is dated in places, presenting a straightforward opportunity to update finishes and systems to your taste.
Stand-out features include a converted garage now used as a master suite with en-suite and built-in wardrobes, a wide driveway parking for several vehicles, large front and rear gardens, and a boarded attic with power and lighting—offering excellent scope for further conversion subject to planning. West-facing aspects deliver pleasant sunset views over the nearby River Esk.
Practical considerations are clear: the home uses oil-fired central heating with an external screened oil tank, has an EPC rating of D, and is noted as needing renovation to reach modern standards. The area is classified as more remote with pockets of deprivation; crime is average and local services are limited but existing. This property will appeal especially to downsizers or buyers seeking a roomy, single-storey home with garden potential and scope to add value.
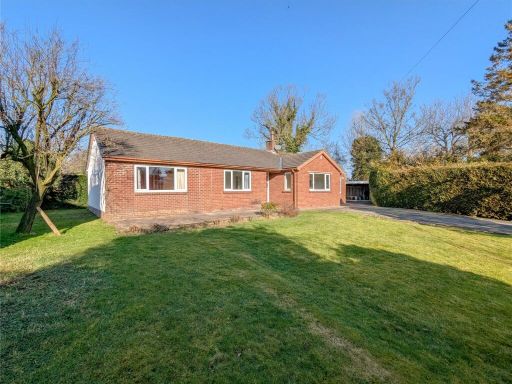 4 bedroom bungalow for sale in Bren Hill, Newby West, Carlisle, Cumbria, CA2 — £290,000 • 4 bed • 2 bath • 1258 ft²
4 bedroom bungalow for sale in Bren Hill, Newby West, Carlisle, Cumbria, CA2 — £290,000 • 4 bed • 2 bath • 1258 ft²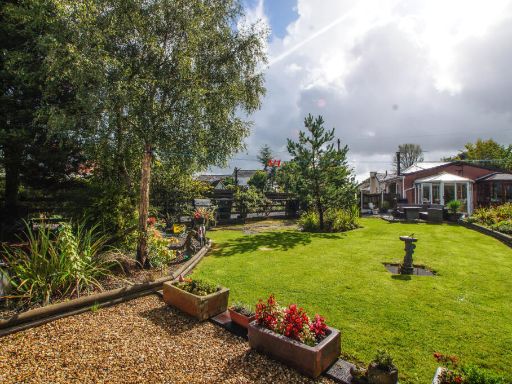 3 bedroom detached bungalow for sale in South View Road, Todhills, Blackford, Carlisle, CA6 — £330,000 • 3 bed • 1 bath
3 bedroom detached bungalow for sale in South View Road, Todhills, Blackford, Carlisle, CA6 — £330,000 • 3 bed • 1 bath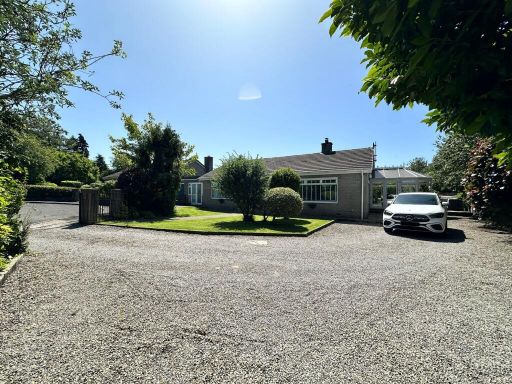 2 bedroom bungalow for sale in Powdrake Crescent, Longtown, CA6 — £260,000 • 2 bed • 2 bath • 1044 ft²
2 bedroom bungalow for sale in Powdrake Crescent, Longtown, CA6 — £260,000 • 2 bed • 2 bath • 1044 ft²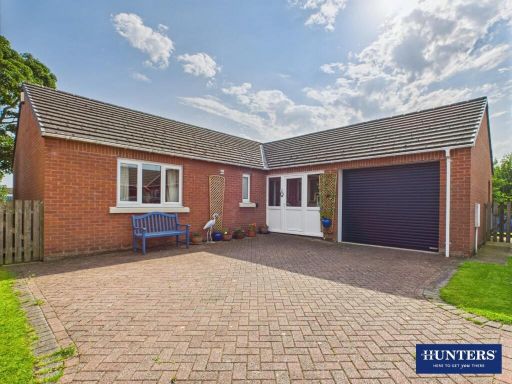 3 bedroom detached bungalow for sale in Ladyseat Gardens, Longtown, Carlisle, CA6 — £265,000 • 3 bed • 2 bath • 1477 ft²
3 bedroom detached bungalow for sale in Ladyseat Gardens, Longtown, Carlisle, CA6 — £265,000 • 3 bed • 2 bath • 1477 ft²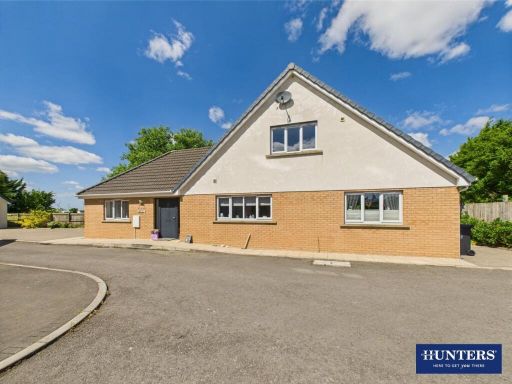 3 bedroom detached bungalow for sale in The Scaur, Longtown, CA6 — £375,000 • 3 bed • 3 bath • 1196 ft²
3 bedroom detached bungalow for sale in The Scaur, Longtown, CA6 — £375,000 • 3 bed • 3 bath • 1196 ft²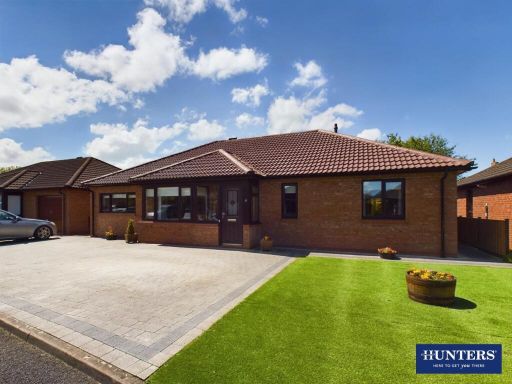 3 bedroom detached bungalow for sale in Pinecroft, Carlisle, CA3 0DB, CA3 — £310,000 • 3 bed • 1 bath • 1185 ft²
3 bedroom detached bungalow for sale in Pinecroft, Carlisle, CA3 0DB, CA3 — £310,000 • 3 bed • 1 bath • 1185 ft²