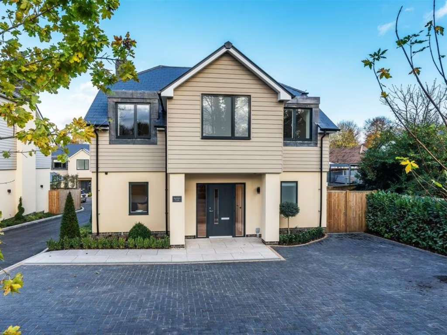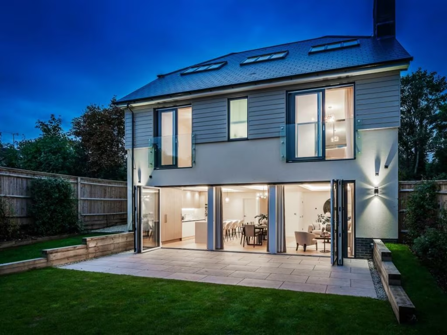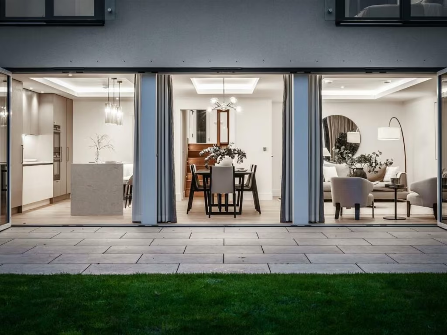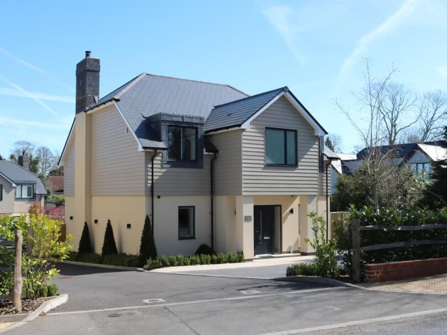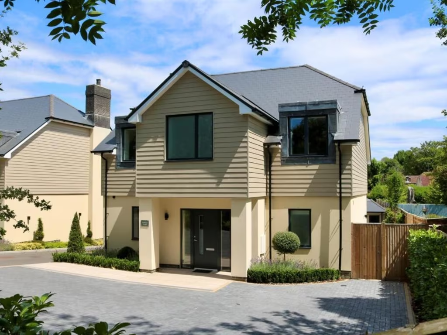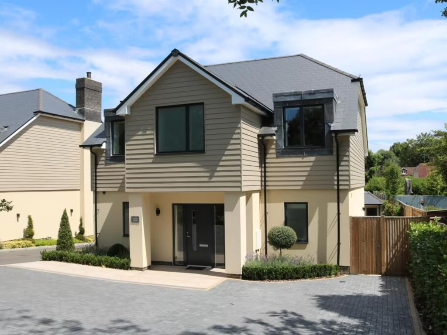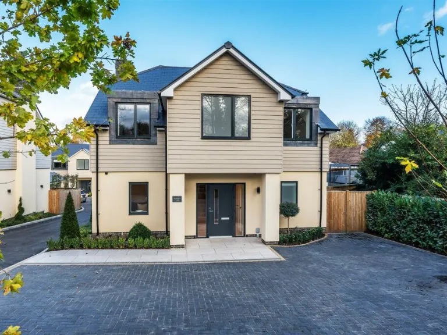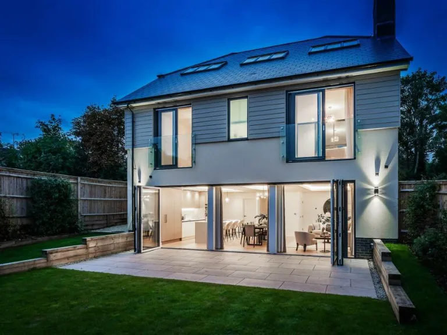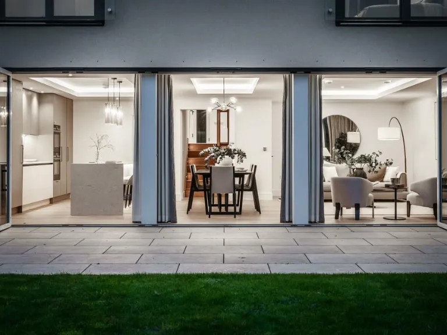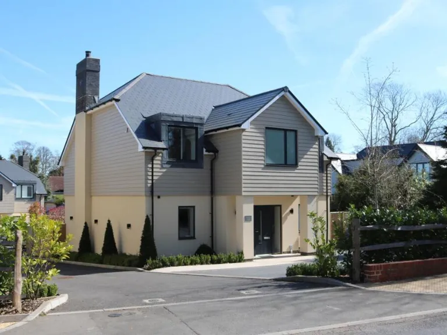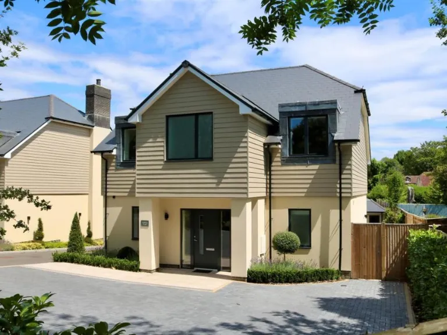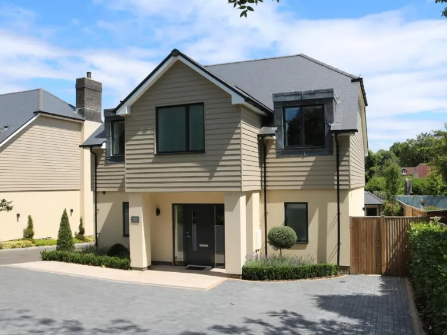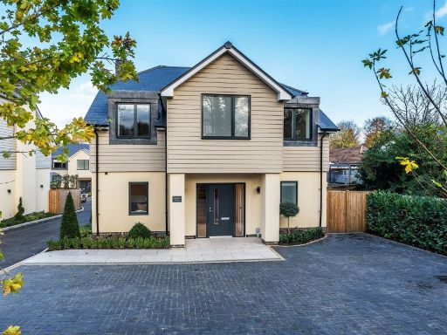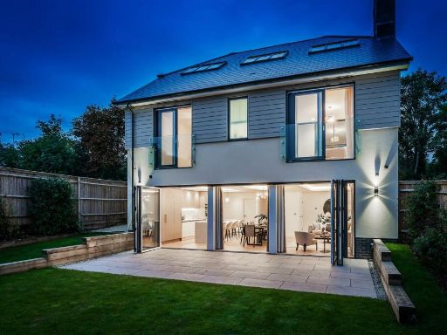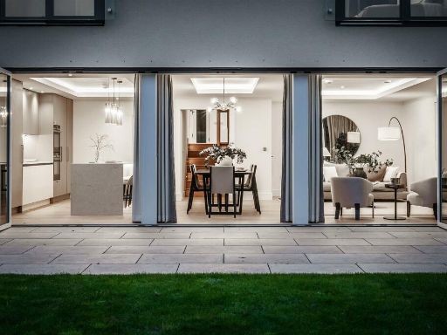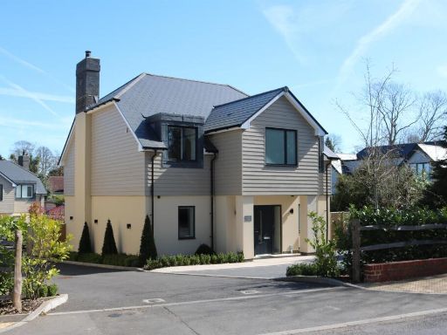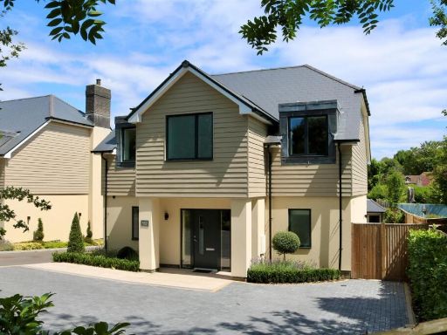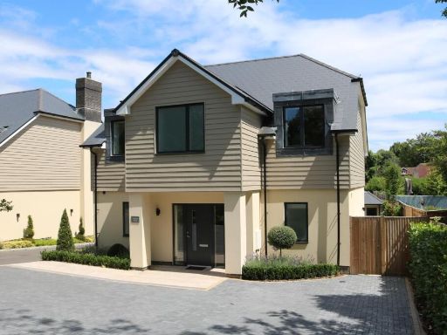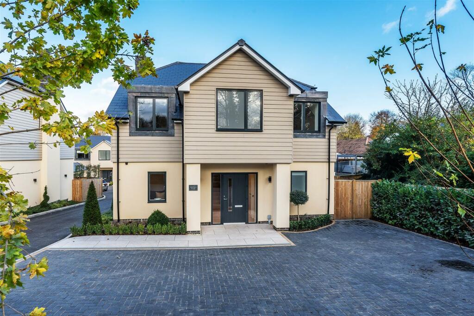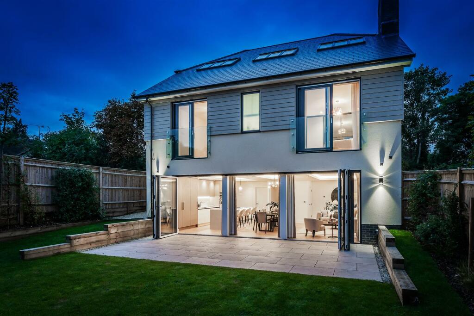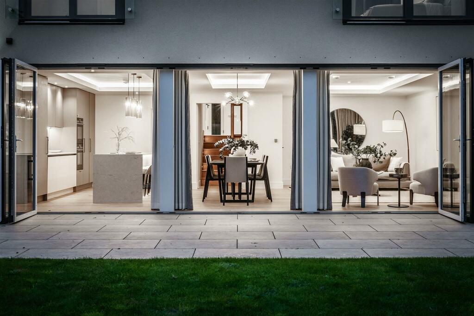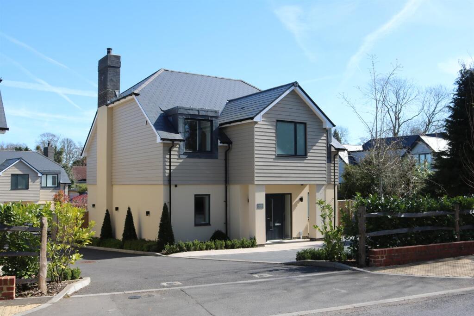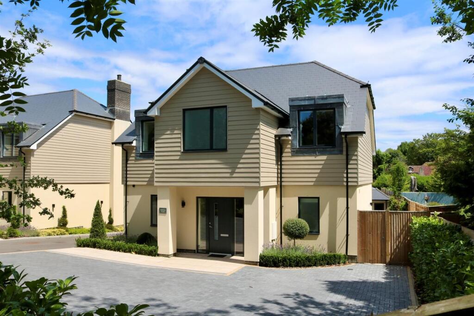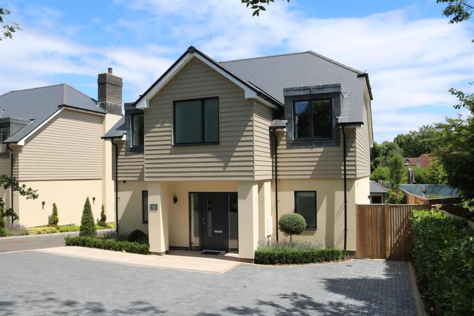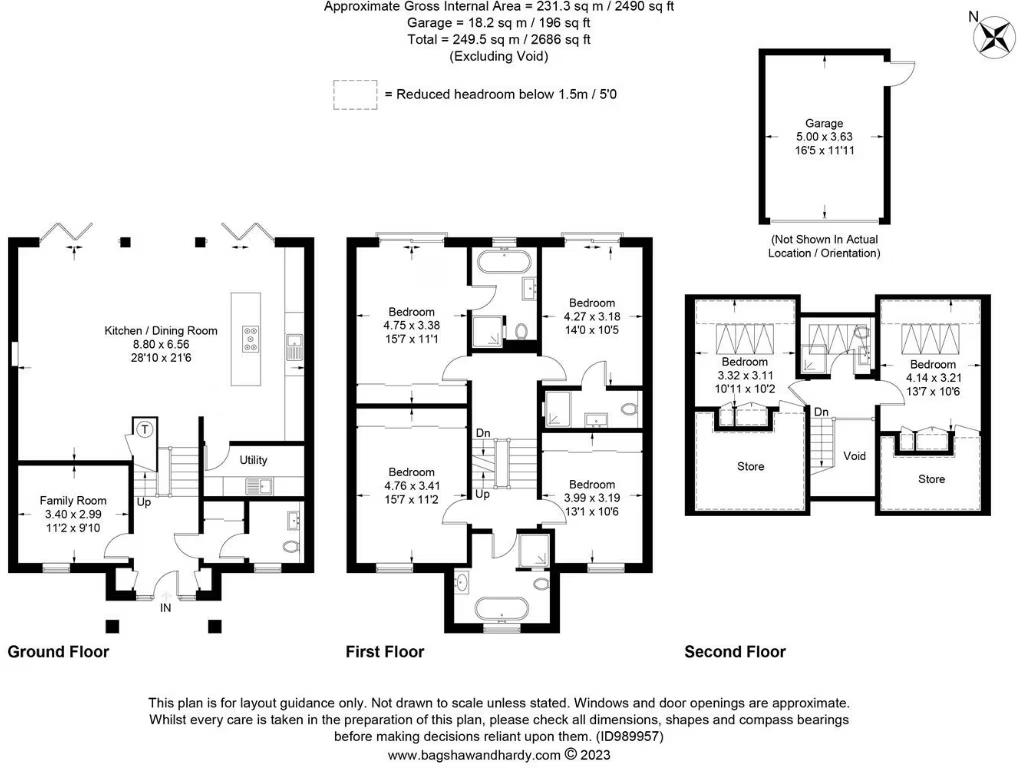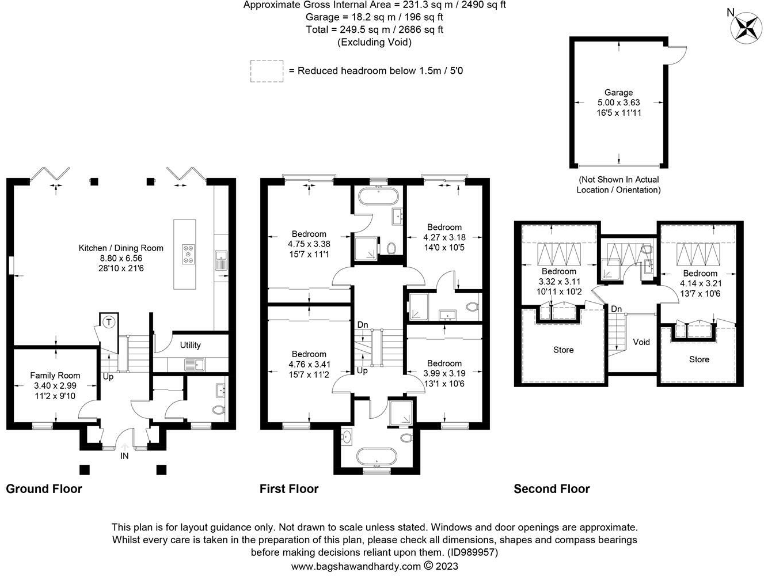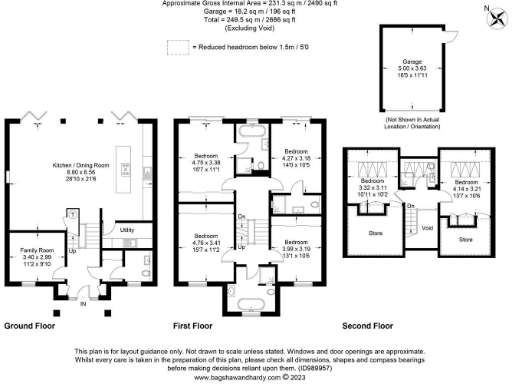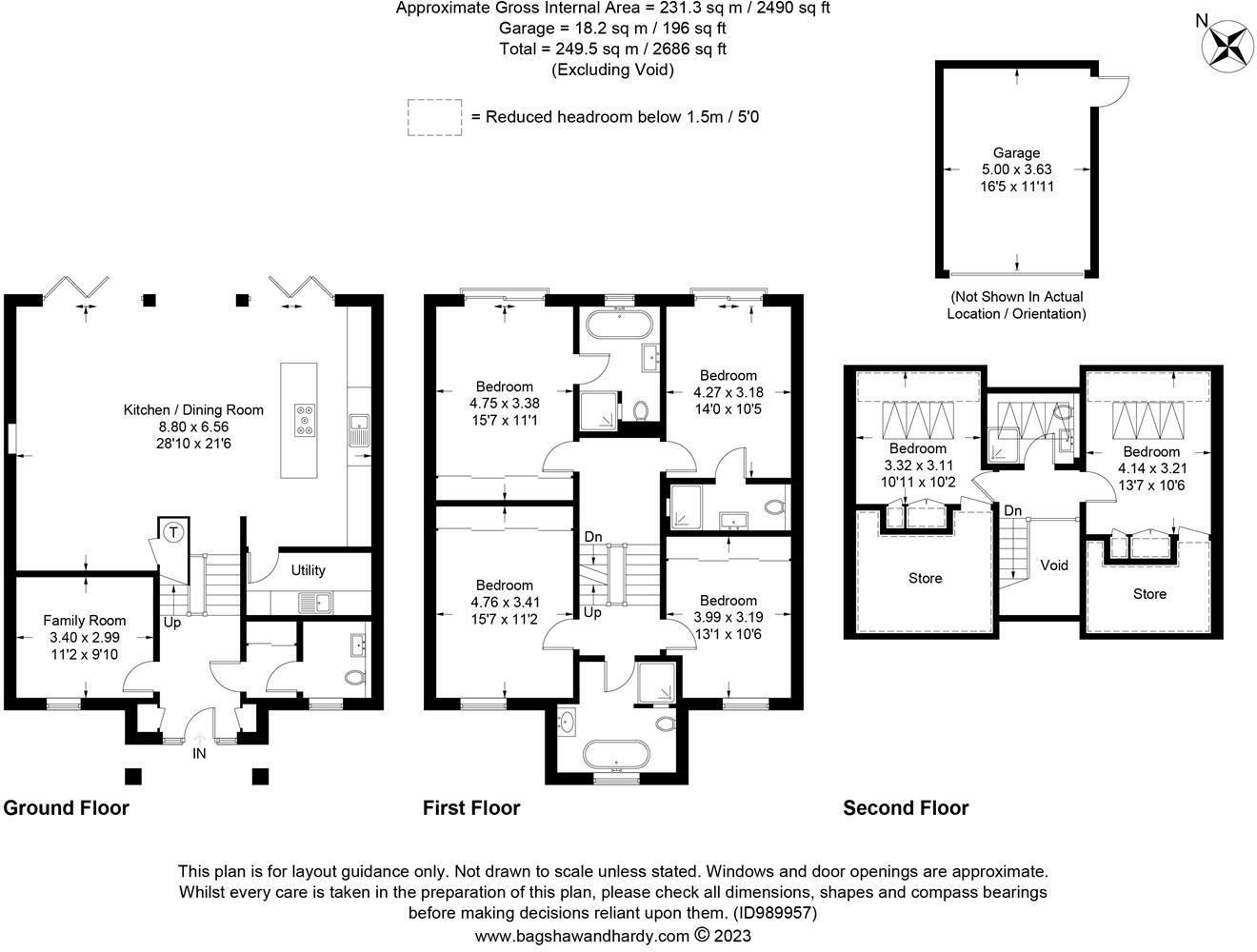Summary - Kennel Lane, Fetcham, KT22 KT22 9PG
6 bed 3 bath Detached
Large 5/6-bedroom family house with high-spec kitchen, bi-fold doors and EV charging.
5/6 bedrooms across three floors, flexible top-floor space for office or play
Bespoke contemporary kitchen with island and high-end appliances
Full-width bi-fold doors, over-height ceilings and abundant natural light
Master and guest suites each with Juliette balconies and ensuites
Detached garage with EV charging; large driveway for multiple cars
Marketed as new build but records list 1930–1949 — please verify title/details
Council tax noted as quite expensive; running costs likely above average
Garage detached and orientation may differ from floorplan/images
Mulberry House is presented as a spacious 5/6-bedroom detached family home arranged over three floors, with generous open-plan living and a high-spec contemporary finish. The ground floor living area benefits from full-width bi-folding doors and over-height ceilings, creating a bright hub for family life that flows directly to the rear garden. A bespoke kitchen with island and integrated appliances plus a discreet utility room will suit keen cooks and busy households.
The first floor hosts a large master suite with fitted wardrobes, a luxury ensuite and Juliette balcony; a guest suite also opens to a second Juliette balcony. Two further double bedrooms and a family bathroom sit on the middle level while the top floor provides two additional rooms and a separate bathroom — useful as bedrooms, home offices or play/gaming space for growing children. The solid oak staircase and deep coffered ceilings add a premium, considered feel throughout.
Practical strengths include a detached garage with EV charging, a large driveway and walkable access to village amenities, schools and regular road links to the M25/A3. The property is freehold, in a very low-crime, very affluent area with fast broadband and excellent mobile signal — helpful for home working and family life.
Notable points to check: marketing materials refer to four stylish bathrooms and label the scheme “new build,” while the supplied property data records three bathrooms and a construction period of 1930–1949. The garage is shown detached in the plan and orientation may differ from images. Council tax is described as quite expensive. These matters should be clarified before offer.
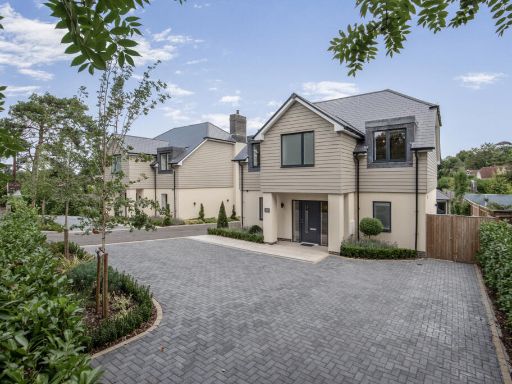 6 bedroom detached house for sale in Kennel Lane, Fetcham, Leatherhead, Surrey, KT22 — £1,495,000 • 6 bed • 4 bath • 2537 ft²
6 bedroom detached house for sale in Kennel Lane, Fetcham, Leatherhead, Surrey, KT22 — £1,495,000 • 6 bed • 4 bath • 2537 ft²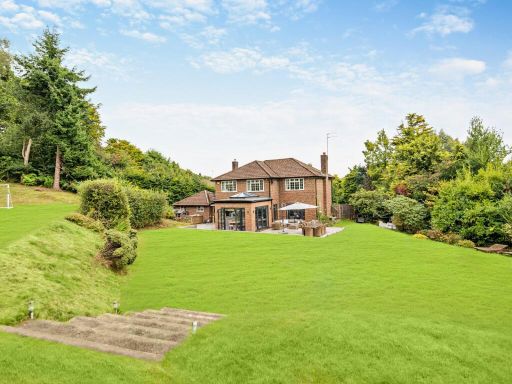 5 bedroom detached house for sale in Stoatley Rise, Haslemere, Surrey, GU27 — £1,650,000 • 5 bed • 3 bath • 2389 ft²
5 bedroom detached house for sale in Stoatley Rise, Haslemere, Surrey, GU27 — £1,650,000 • 5 bed • 3 bath • 2389 ft²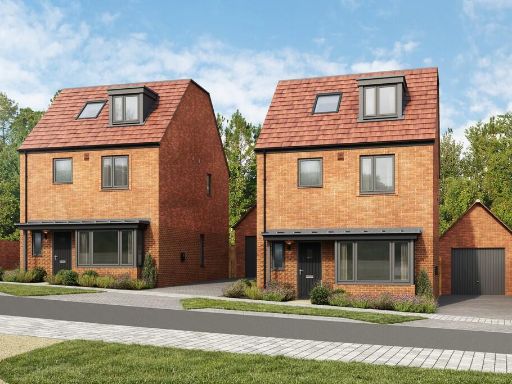 4 bedroom detached house for sale in Mindenhurst Road, Deepcut,
GU16 6LG, GU16 — £725,000 • 4 bed • 1 bath
4 bedroom detached house for sale in Mindenhurst Road, Deepcut,
GU16 6LG, GU16 — £725,000 • 4 bed • 1 bath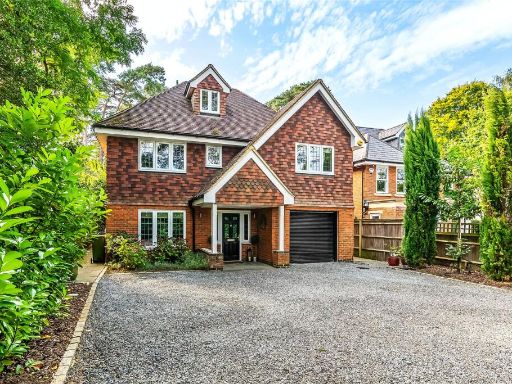 6 bedroom detached house for sale in Maybury Hill, Woking, GU22 — £1,250,000 • 6 bed • 4 bath • 2365 ft²
6 bedroom detached house for sale in Maybury Hill, Woking, GU22 — £1,250,000 • 6 bed • 4 bath • 2365 ft²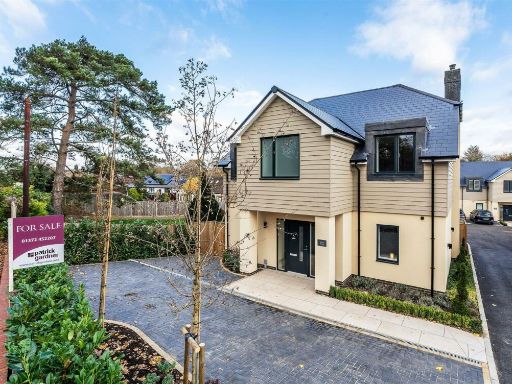 6 bedroom detached house for sale in Kennel Lane, Fetcham, KT22 — £1,395,000 • 6 bed • 4 bath • 2490 ft²
6 bedroom detached house for sale in Kennel Lane, Fetcham, KT22 — £1,395,000 • 6 bed • 4 bath • 2490 ft²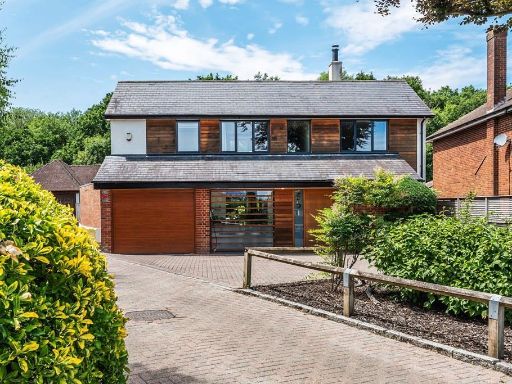 5 bedroom detached house for sale in Gatesden Road, Fetcham, KT22 — £1,095,000 • 5 bed • 4 bath • 2261 ft²
5 bedroom detached house for sale in Gatesden Road, Fetcham, KT22 — £1,095,000 • 5 bed • 4 bath • 2261 ft²